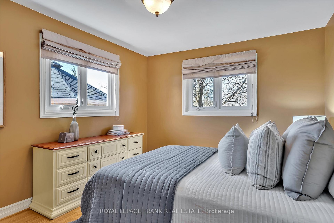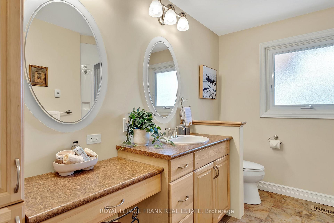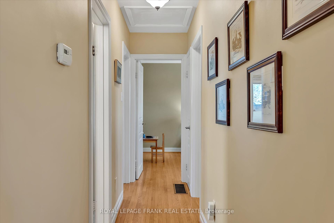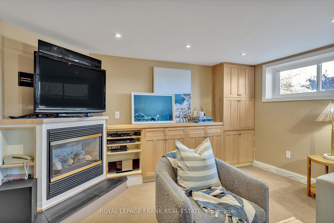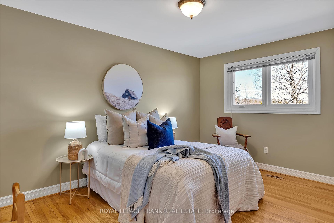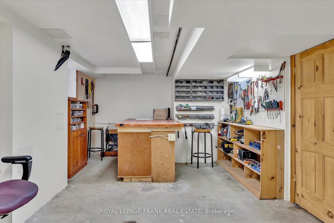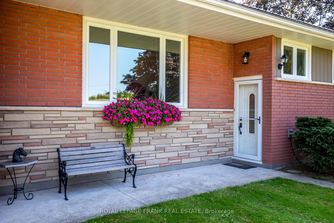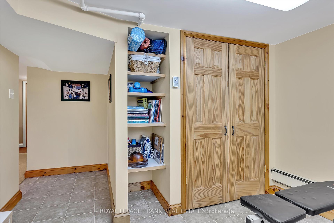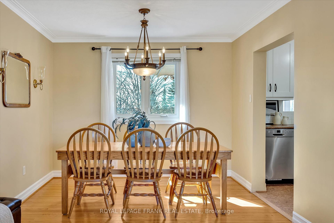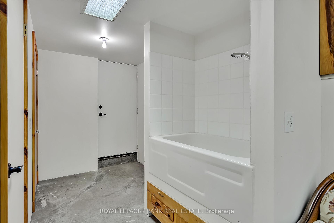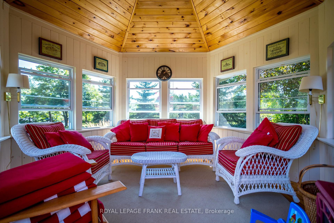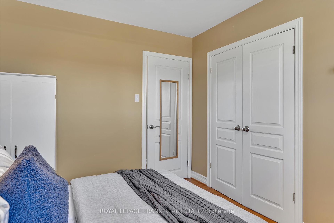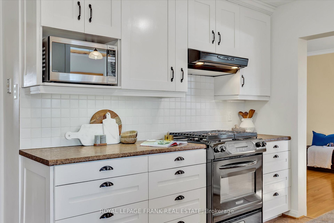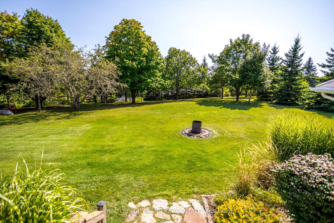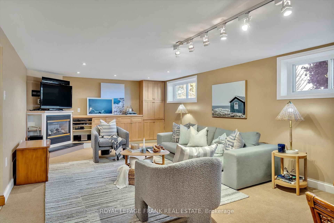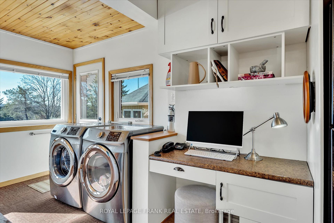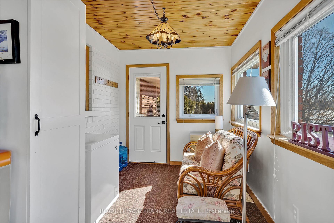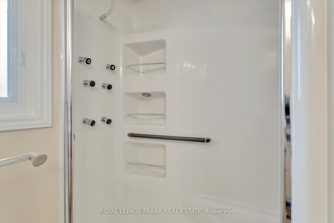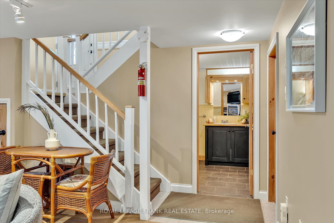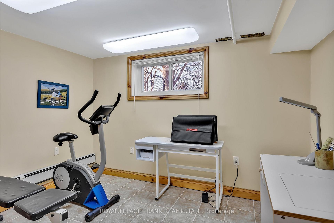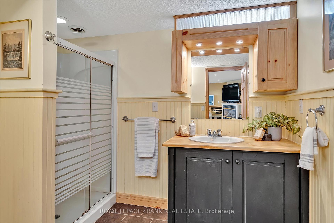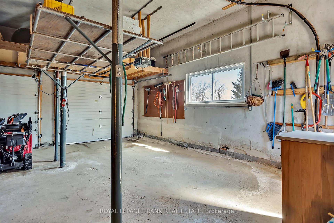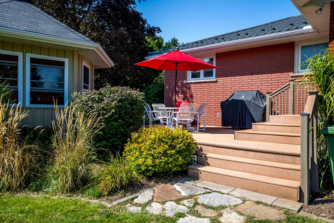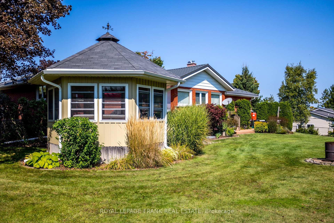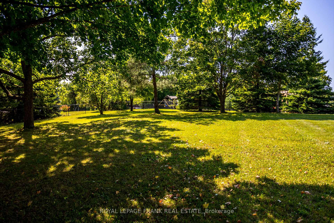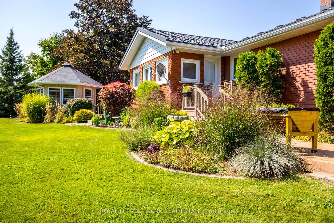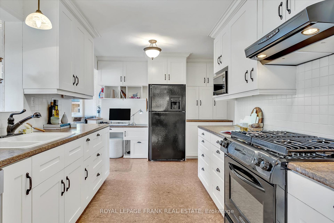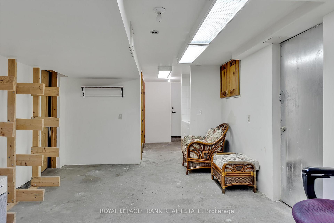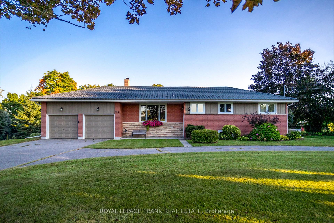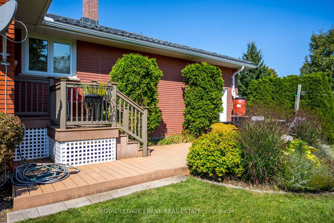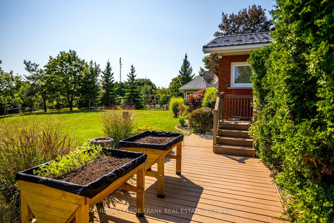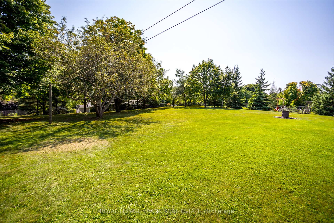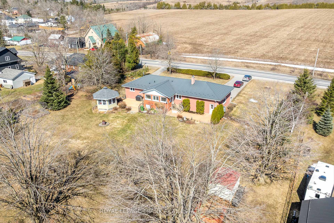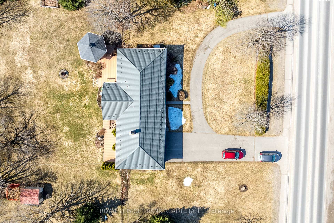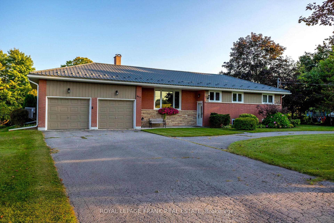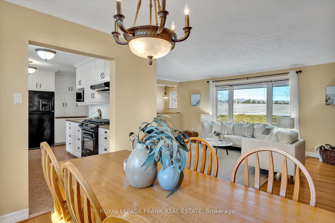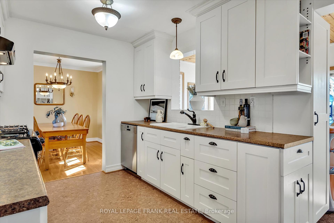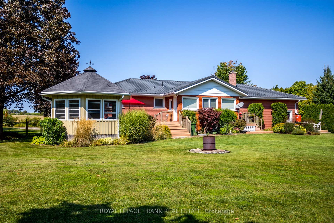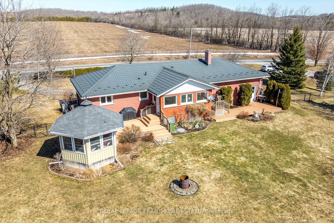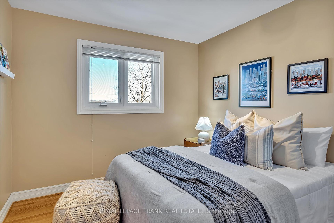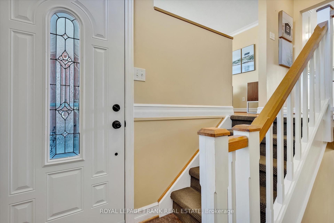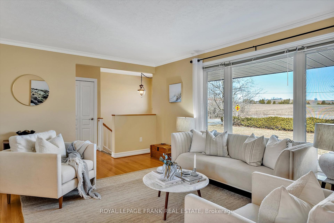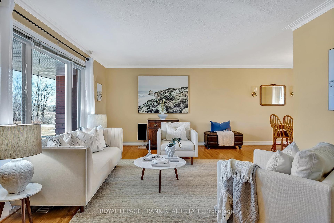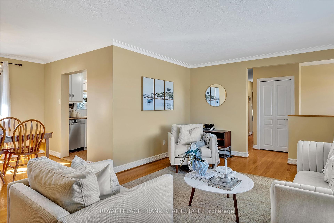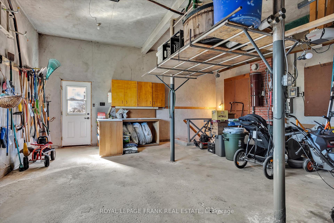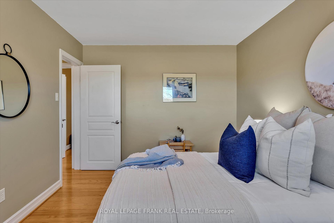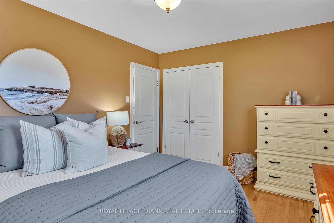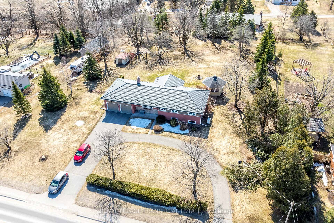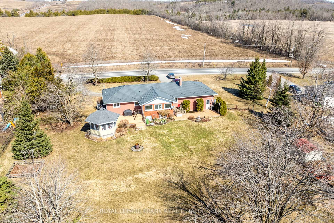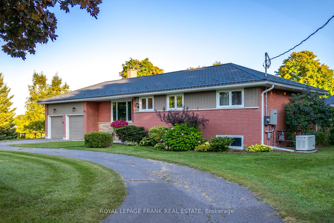$850,000
Available - For Sale
Listing ID: X12058659
953 Mount Pleasant Road , Cavan Monaghan, L0A 1C0, Peterborough
| Country Living on the west edge of Peterborough City! This fully finished, 3 bedroom, 2 bath well-kept, 1448 sq ft bungalow home sits on a 1 acre lot in the Hamlet of Mount Pleasant. Bright and spacious living and dining rooms with gleaming hardwood flooring, spacious kitchen with loads of cabinetry with walkout to 4-season sunporch/laundry room. Updated main bath with heated flooring, 3 spacious bedrooms. Lower level features family room with gas fireplace, exercise room, 3 piece bath and loads of storage space. Lovely landscaped and fenced yard, large decks, and beautiful gazebo for entertaining. Upgraded features include steel roof, newer windows, R60 insulation, hardwired Generac generator, composite decking, natural gas hookup for bbq and more. Oversized double garage with walk-down to the basement. This home is move in ready! |
| Price | $850,000 |
| Taxes: | $3969.00 |
| Assessment Year: | 2025 |
| Occupancy by: | Owner |
| Address: | 953 Mount Pleasant Road , Cavan Monaghan, L0A 1C0, Peterborough |
| Acreage: | .50-1.99 |
| Directions/Cross Streets: | Hwy 7/Mount Pleasant Road |
| Rooms: | 8 |
| Rooms +: | 8 |
| Bedrooms: | 3 |
| Bedrooms +: | 0 |
| Family Room: | F |
| Basement: | Finished |
| Level/Floor | Room | Length(ft) | Width(ft) | Descriptions | |
| Room 1 | Main | Living Ro | 12.23 | 19.35 | |
| Room 2 | Main | Dining Ro | 9.28 | 10.46 | |
| Room 3 | Main | Kitchen | 10.76 | 15.22 | |
| Room 4 | Main | Primary B | 14.46 | 10.2 | |
| Room 5 | Main | Bedroom | 10.96 | 9.68 | |
| Room 6 | Main | Bedroom | 10.66 | 13.61 | |
| Room 7 | Main | Bathroom | 10.69 | 8.2 | 3 Pc Bath |
| Room 8 | Main | Sunroom | 7.84 | 17.71 | |
| Room 9 | Basement | Family Ro | 13.09 | 22.37 | |
| Room 10 | Basement | Den | 10.99 | 8.92 | |
| Room 11 | Basement | Bathroom | 8.99 | 7.68 | 3 Pc Bath |
| Room 12 | Basement | Bathroom | 2.13 | 3.8 | 2 Pc Bath |
| Room 13 | Basement | Utility R | 4.99 | 10 | |
| Room 14 | Basement | Utility R | 7.84 | 11.74 | |
| Room 15 | Basement | Workshop | 11.09 | 25.94 |
| Washroom Type | No. of Pieces | Level |
| Washroom Type 1 | 3 | Main |
| Washroom Type 2 | 3 | Lower |
| Washroom Type 3 | 2 | Lower |
| Washroom Type 4 | 0 | |
| Washroom Type 5 | 0 |
| Total Area: | 0.00 |
| Approximatly Age: | 51-99 |
| Property Type: | Detached |
| Style: | Bungalow |
| Exterior: | Brick |
| Garage Type: | Attached |
| (Parking/)Drive: | Circular D |
| Drive Parking Spaces: | 6 |
| Park #1 | |
| Parking Type: | Circular D |
| Park #2 | |
| Parking Type: | Circular D |
| Park #3 | |
| Parking Type: | Private |
| Pool: | None |
| Other Structures: | Gazebo |
| Approximatly Age: | 51-99 |
| Property Features: | Fenced Yard, Level |
| CAC Included: | N |
| Water Included: | N |
| Cabel TV Included: | N |
| Common Elements Included: | N |
| Heat Included: | N |
| Parking Included: | N |
| Condo Tax Included: | N |
| Building Insurance Included: | N |
| Fireplace/Stove: | Y |
| Heat Type: | Forced Air |
| Central Air Conditioning: | Central Air |
| Central Vac: | Y |
| Laundry Level: | Syste |
| Ensuite Laundry: | F |
| Elevator Lift: | False |
| Sewers: | Septic |
| Water: | Drilled W |
| Water Supply Types: | Drilled Well |
| Utilities-Cable: | Y |
| Utilities-Hydro: | Y |
$
%
Years
This calculator is for demonstration purposes only. Always consult a professional
financial advisor before making personal financial decisions.
| Although the information displayed is believed to be accurate, no warranties or representations are made of any kind. |
| ROYAL LEPAGE FRANK REAL ESTATE |
|
|

HANIF ARKIAN
Broker
Dir:
416-871-6060
Bus:
416-798-7777
Fax:
905-660-5393
| Virtual Tour | Book Showing | Email a Friend |
Jump To:
At a Glance:
| Type: | Freehold - Detached |
| Area: | Peterborough |
| Municipality: | Cavan Monaghan |
| Neighbourhood: | Cavan Twp |
| Style: | Bungalow |
| Approximate Age: | 51-99 |
| Tax: | $3,969 |
| Beds: | 3 |
| Baths: | 3 |
| Fireplace: | Y |
| Pool: | None |
Locatin Map:
Payment Calculator:

