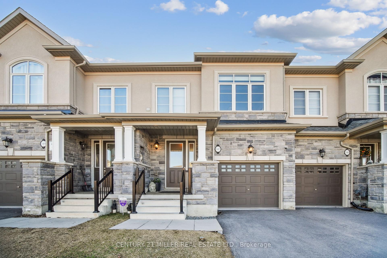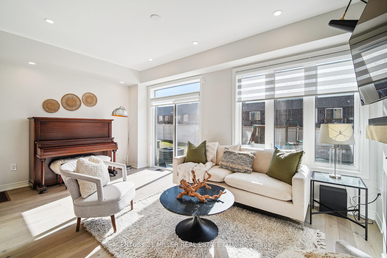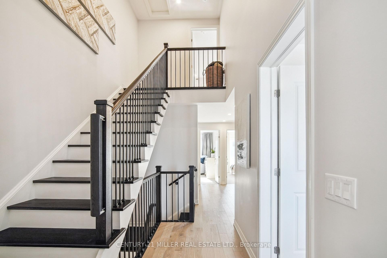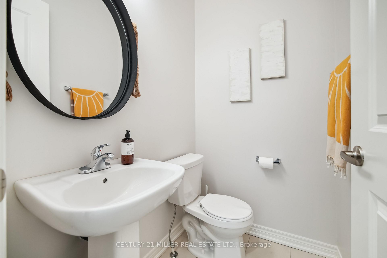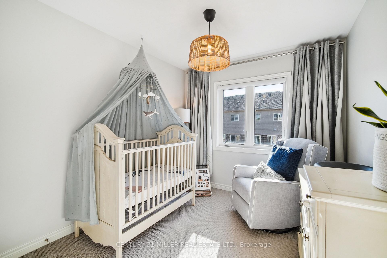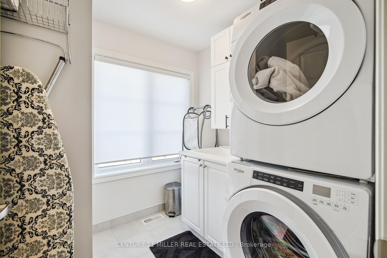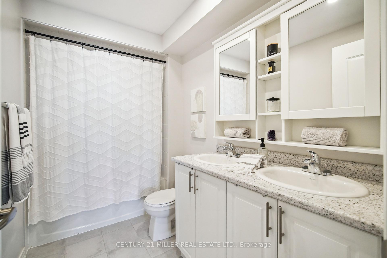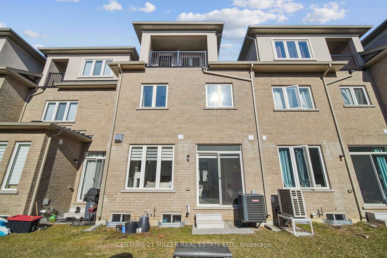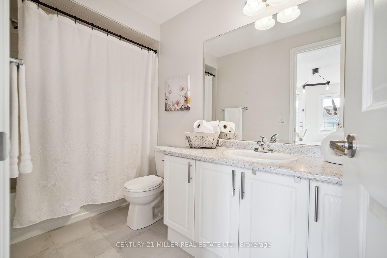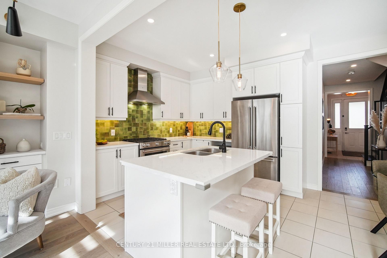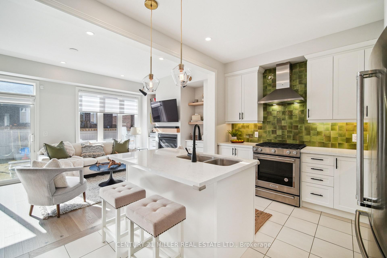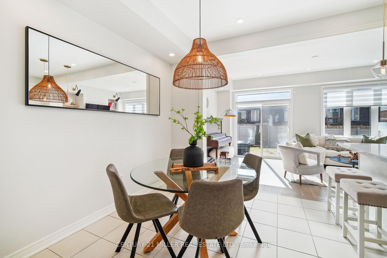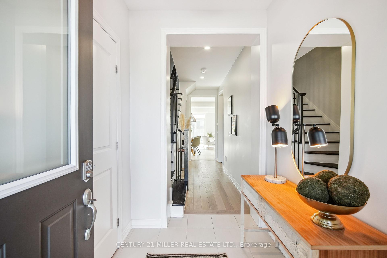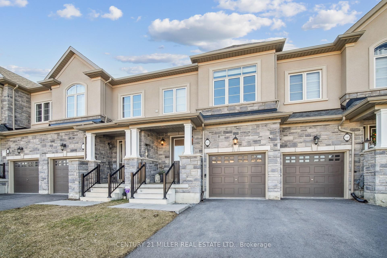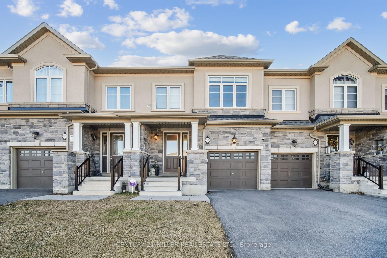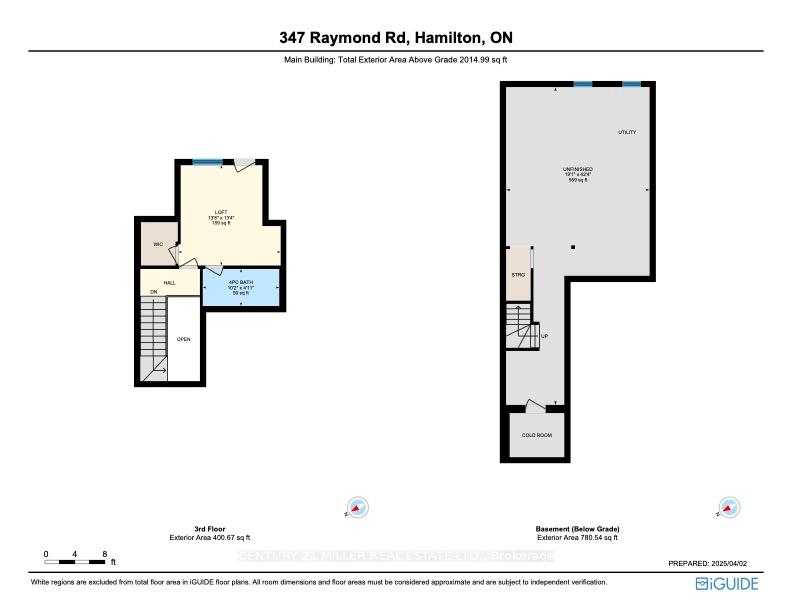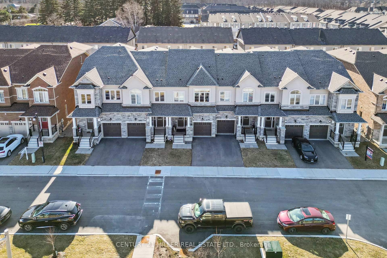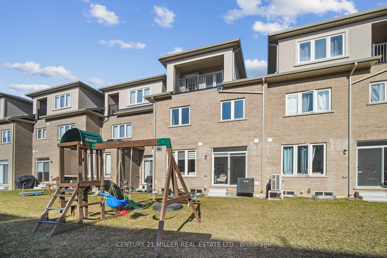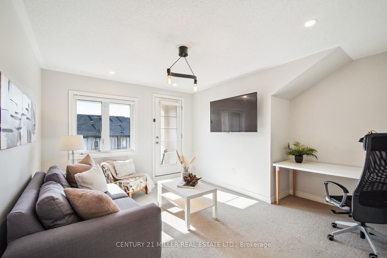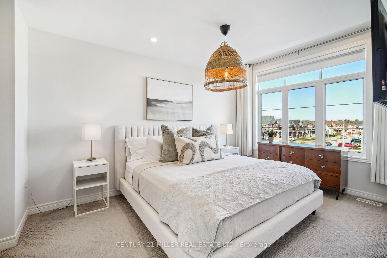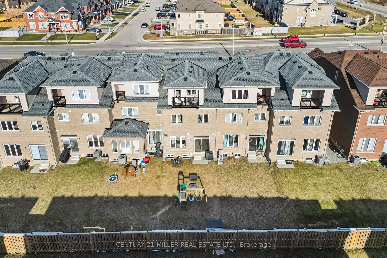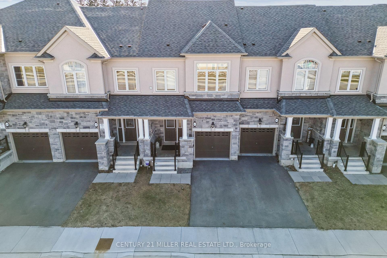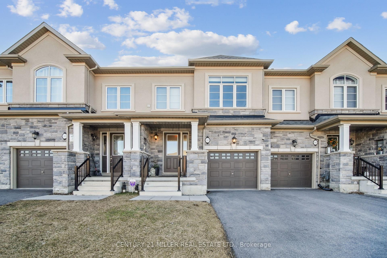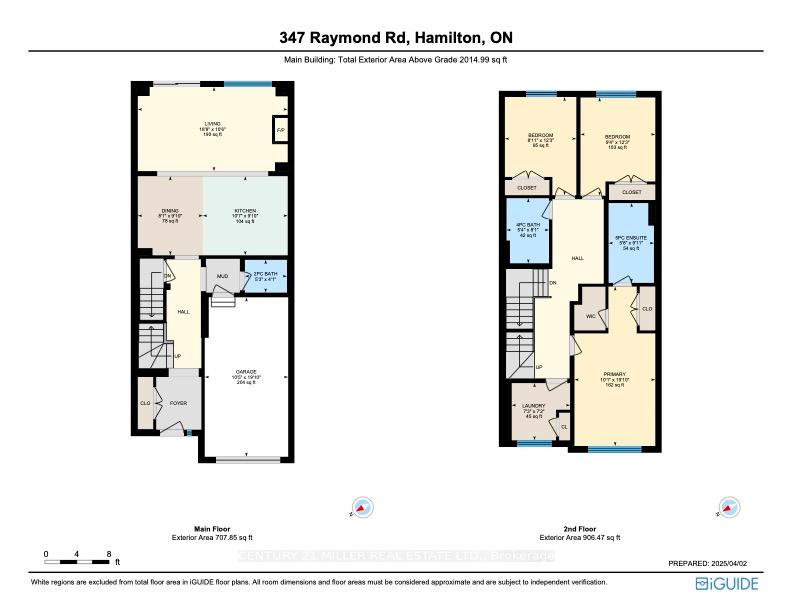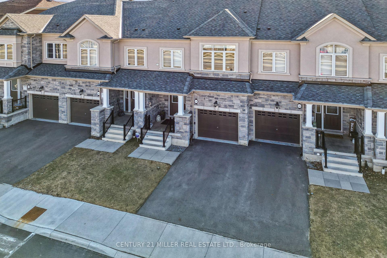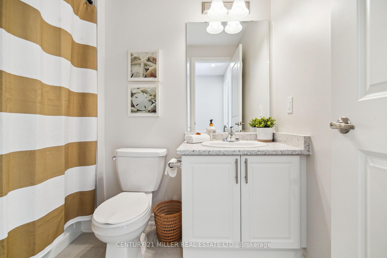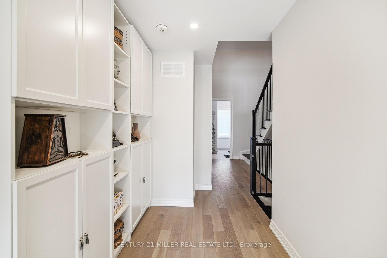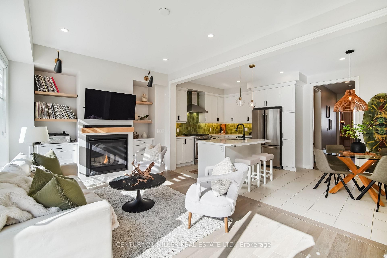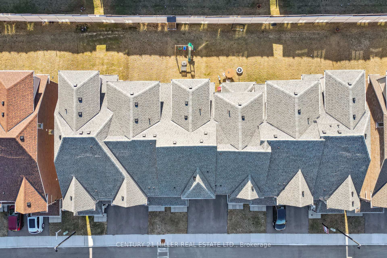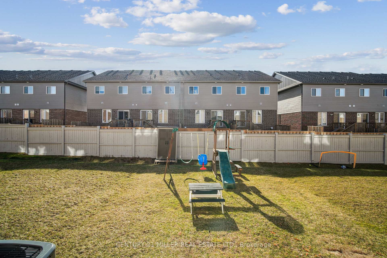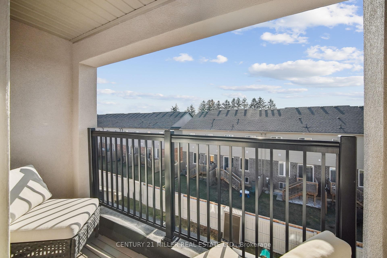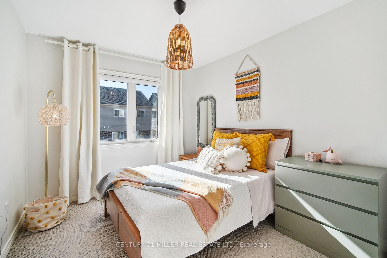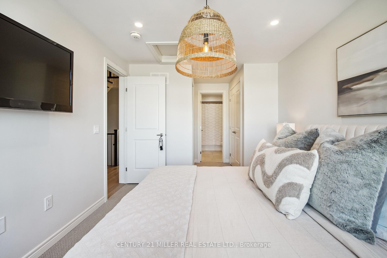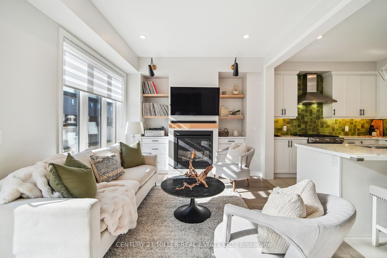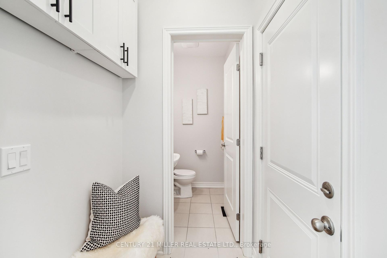$899,900
Available - For Sale
Listing ID: X12058669
347 Raymond Road , Hamilton, L9K 0J8, Hamilton
| Welcome to this stunning newly built executive townhome in the heart of Ancaster's desirable Meadowlands. Thoughtfully designed with modern finishes and an open-concept layout. The main living areas feature hardwood flooring, upgraded light fixtures, pot lights, and custom window coverings throughout. The modern white kitchen includes stainless steel appliances, quartz countertops, a stylish backsplash, and an island with a breakfast bar overlooking the dining area and sunlit living room with a gas fireplace, custom built-ins, and walk-out to the yard. A mudroom, powder room, and garage access complete the main level. Wood stairs with wrought iron spindles lead to the upper floors where you'll find four spacious bedrooms. The primary suite offers a walk-in closet and luxurious 5-piece ensuite. Two additional bedrooms share a modern 4-piece bath, while the fourth bedroom on the top level includes its own 4-piece ensuite and balcony access. Enjoy the convenience of upper-level laundry, and a location just minutes from Tiffany Hills, parks, schools, shopping, the Linc, and more! |
| Price | $899,900 |
| Taxes: | $6339.00 |
| Occupancy by: | Owner |
| Address: | 347 Raymond Road , Hamilton, L9K 0J8, Hamilton |
| Directions/Cross Streets: | Garner Rad E/Raymond Rd. |
| Rooms: | 7 |
| Bedrooms: | 4 |
| Bedrooms +: | 0 |
| Family Room: | F |
| Basement: | Full, Unfinished |
| Level/Floor | Room | Length(ft) | Width(ft) | Descriptions | |
| Room 1 | Main | Living Ro | 18.66 | 10.5 | Hardwood Floor, Fireplace, W/O To Yard |
| Room 2 | Main | Dining Ro | 8.07 | 9.84 | Hardwood Floor |
| Room 3 | Main | Kitchen | 10.59 | 9.84 | Stainless Steel Appl, Centre Island, Breakfast Bar |
| Room 4 | Second | Primary B | 10.07 | 19.84 | 5 Pc Ensuite, Walk-In Closet(s) |
| Room 5 | Second | Bedroom 2 | 9.32 | 12.23 | |
| Room 6 | Second | Bedroom 3 | 8.92 | 12.23 | |
| Room 7 | Third | 13.68 | 13.32 | 4 Pc Ensuite, W/O To Balcony |
| Washroom Type | No. of Pieces | Level |
| Washroom Type 1 | 2 | Main |
| Washroom Type 2 | 5 | Second |
| Washroom Type 3 | 4 | Second |
| Washroom Type 4 | 4 | Third |
| Washroom Type 5 | 0 |
| Total Area: | 0.00 |
| Approximatly Age: | 0-5 |
| Property Type: | Att/Row/Townhouse |
| Style: | 2-Storey |
| Exterior: | Stucco (Plaster), Stone |
| Garage Type: | Attached |
| (Parking/)Drive: | Private |
| Drive Parking Spaces: | 1 |
| Park #1 | |
| Parking Type: | Private |
| Park #2 | |
| Parking Type: | Private |
| Pool: | None |
| Approximatly Age: | 0-5 |
| Approximatly Square Footage: | 2000-2500 |
| CAC Included: | N |
| Water Included: | N |
| Cabel TV Included: | N |
| Common Elements Included: | N |
| Heat Included: | N |
| Parking Included: | N |
| Condo Tax Included: | N |
| Building Insurance Included: | N |
| Fireplace/Stove: | Y |
| Heat Type: | Forced Air |
| Central Air Conditioning: | Central Air |
| Central Vac: | N |
| Laundry Level: | Syste |
| Ensuite Laundry: | F |
| Sewers: | Sewer |
$
%
Years
This calculator is for demonstration purposes only. Always consult a professional
financial advisor before making personal financial decisions.
| Although the information displayed is believed to be accurate, no warranties or representations are made of any kind. |
| CENTURY 21 MILLER REAL ESTATE LTD. |
|
|

HANIF ARKIAN
Broker
Dir:
416-871-6060
Bus:
416-798-7777
Fax:
905-660-5393
| Virtual Tour | Book Showing | Email a Friend |
Jump To:
At a Glance:
| Type: | Freehold - Att/Row/Townhouse |
| Area: | Hamilton |
| Municipality: | Hamilton |
| Neighbourhood: | Meadowlands |
| Style: | 2-Storey |
| Approximate Age: | 0-5 |
| Tax: | $6,339 |
| Beds: | 4 |
| Baths: | 4 |
| Fireplace: | Y |
| Pool: | None |
Locatin Map:
Payment Calculator:

