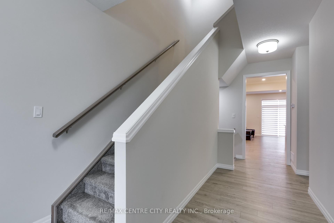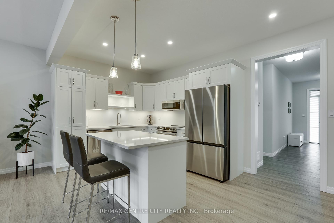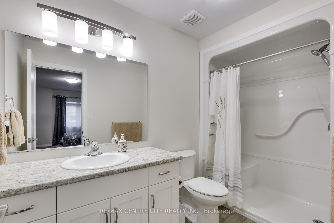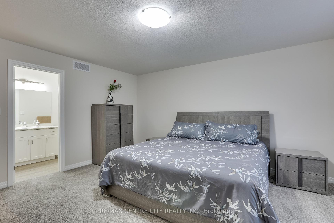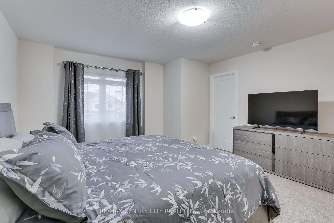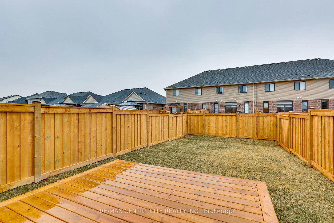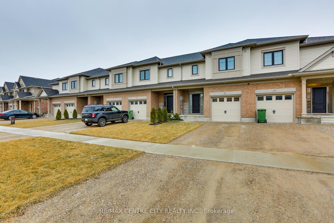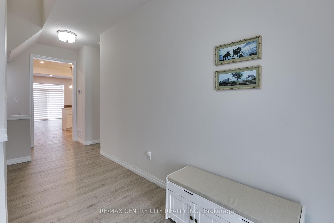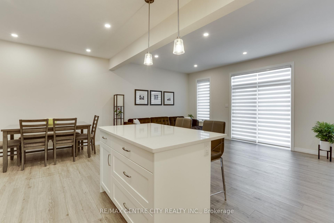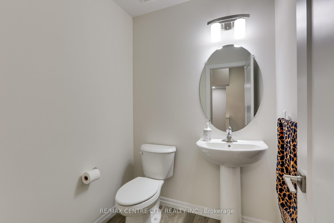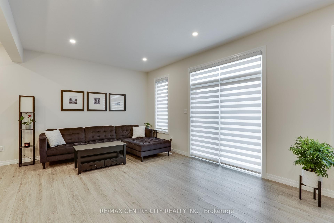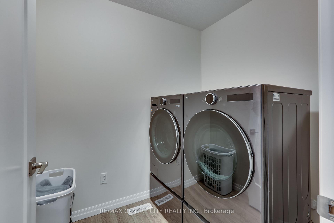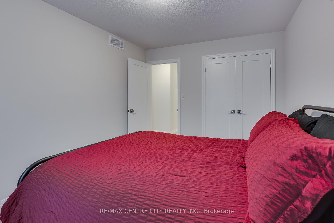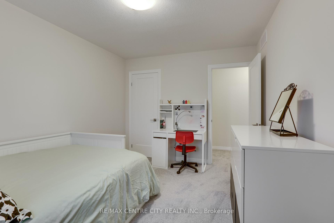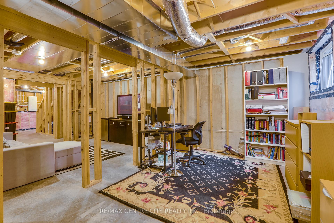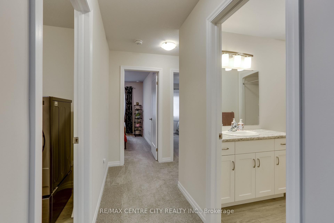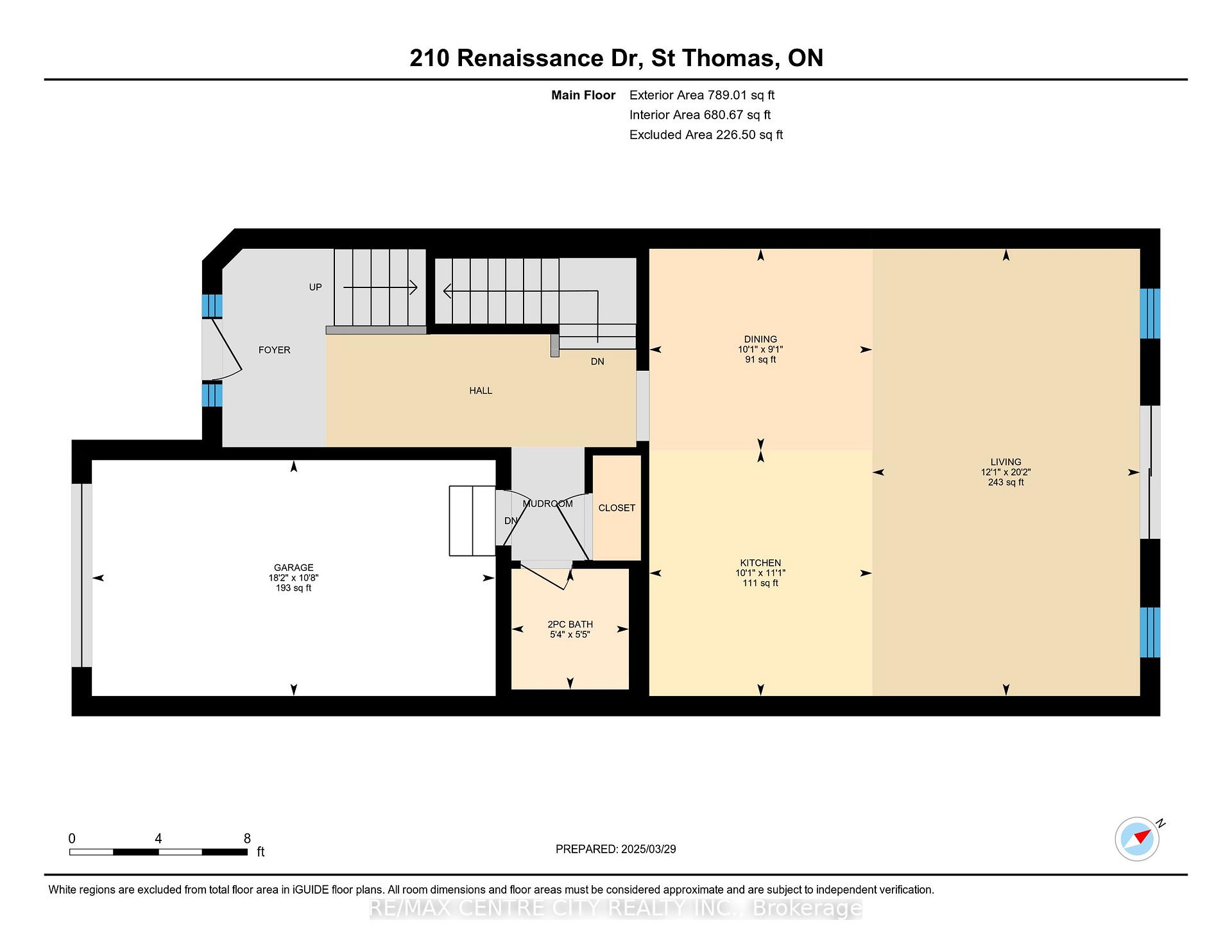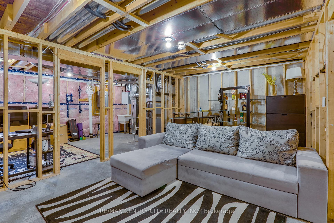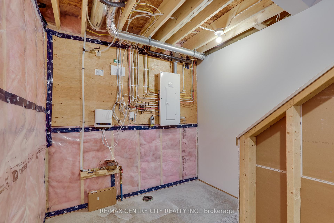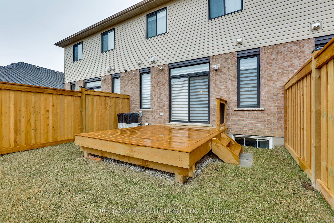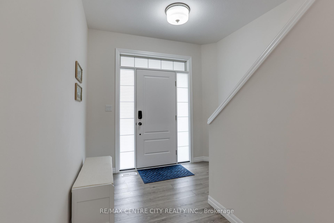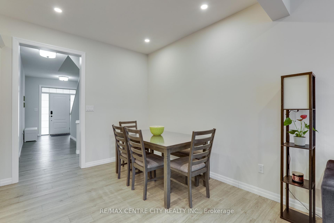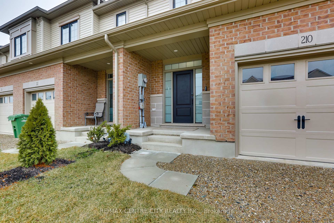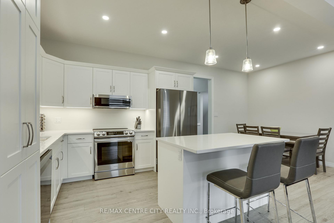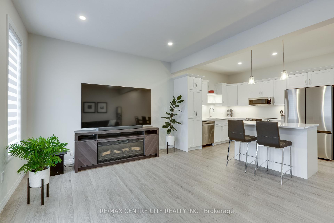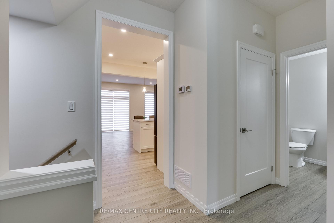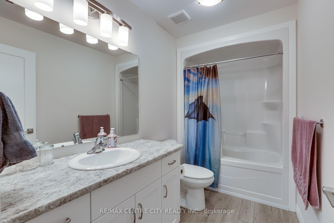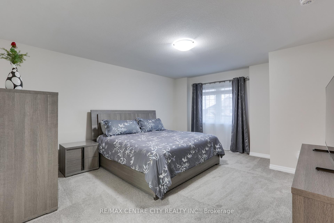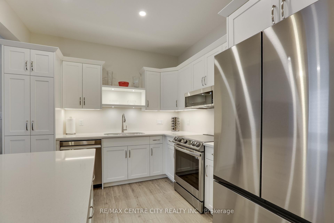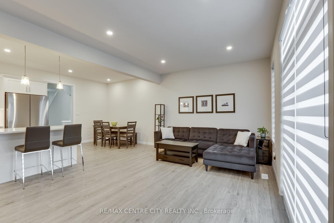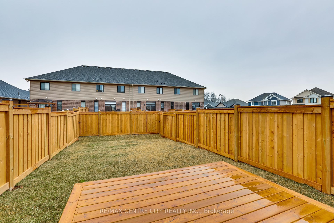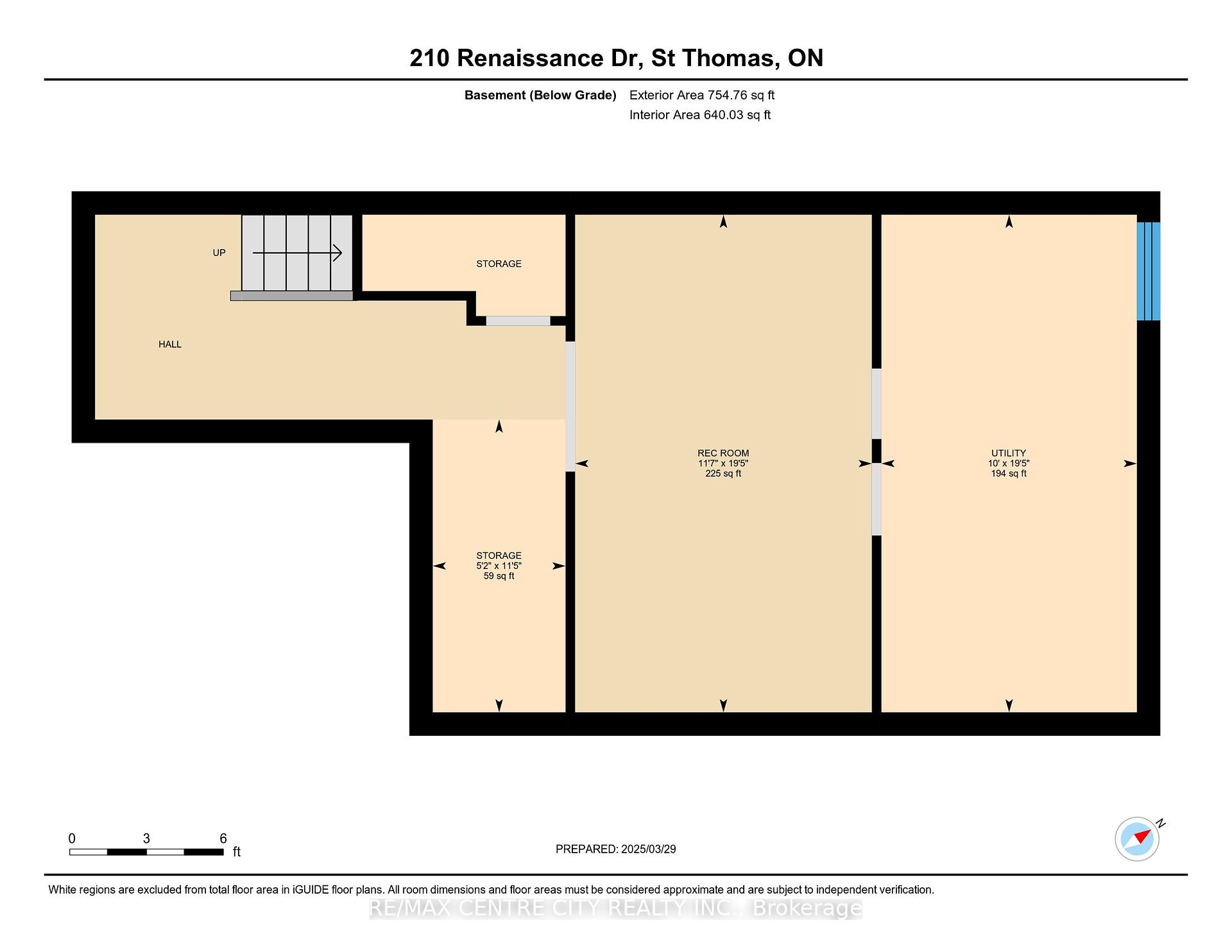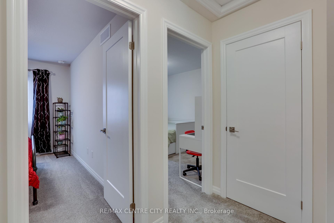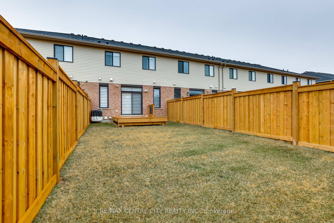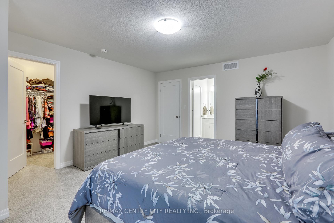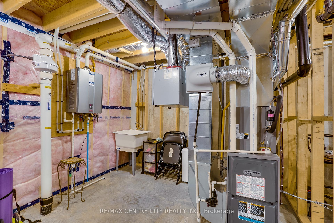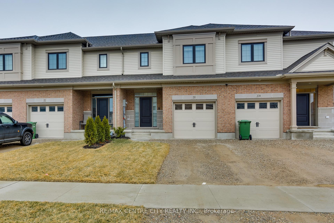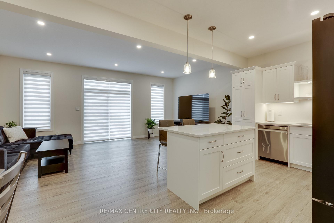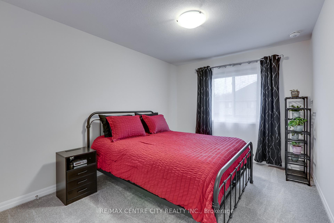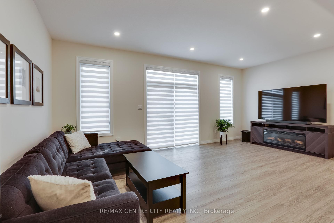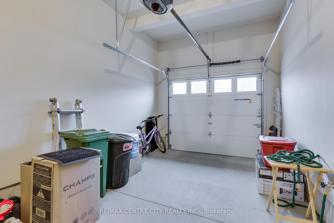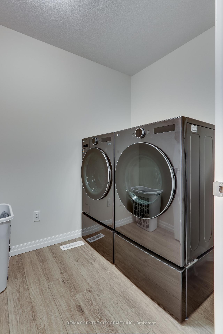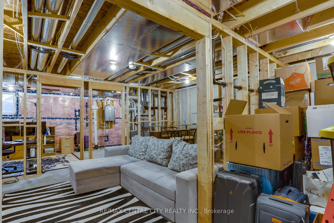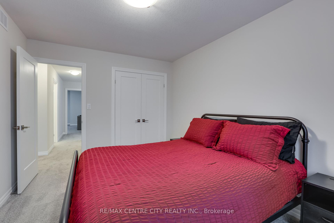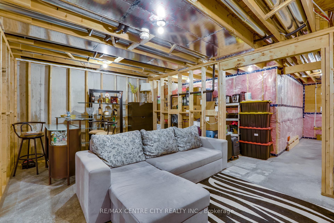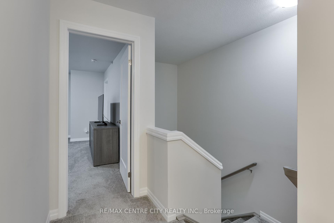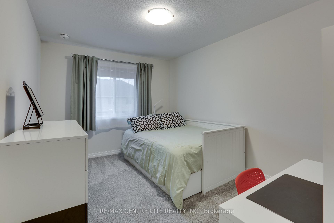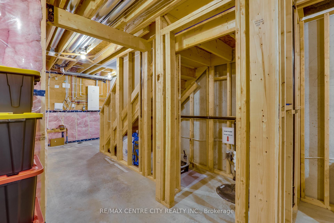$575,000
Available - For Sale
Listing ID: X12058689
210 RENAISSANCE Driv , St. Thomas, N5R 0P6, Elgin
| Only one-year-old home! This stunning 3-bedroom, 2.5-bath townhouse offers the desirability of new with all the extras of a fence, deck, custom blinds, and smart appliances! Featuring a bright, open-concept design, the home is filled with natural light, creating a welcoming and spacious atmosphere. The kitchen comes equipped with smart appliances, offering both convenience and energy efficiency - modern living at its finest!. The generous primary bedroom includes a private ensuite and a walk-in closet, providing a perfect retreat. Enjoy outdoor living with a back deck and a fully fenced yard, ideal for relaxation or entertaining. The basement is roughed in for an additional bathroom, offering future potential. Located in a desirable area with easy access to amenities, this home is a true gem don't miss out! |
| Price | $575,000 |
| Taxes: | $3685.62 |
| Occupancy by: | Owner |
| Address: | 210 RENAISSANCE Driv , St. Thomas, N5R 0P6, Elgin |
| Acreage: | < .50 |
| Directions/Cross Streets: | Renaissance Drive and Southdale Line |
| Rooms: | 10 |
| Rooms +: | 0 |
| Bedrooms: | 3 |
| Bedrooms +: | 0 |
| Family Room: | F |
| Basement: | Unfinished |
| Level/Floor | Room | Length(ft) | Width(ft) | Descriptions | |
| Room 1 | Main | Dining Ro | 9.09 | 10.04 | Open Concept, Vinyl Floor |
| Room 2 | Main | Living Ro | 21.02 | 12.07 | Open Concept, Vinyl Floor, W/O To Deck |
| Room 3 | Main | Kitchen | 11.05 | 10.04 | Open Concept, Quartz Counter, Modern Kitchen |
| Room 4 | Main | Bathroom | 5.44 | 5.28 | 2 Pc Bath |
| Room 5 | Second | Primary B | 14.3 | 16.33 | Walk-In Closet(s), Ensuite Bath |
| Room 6 | Second | Bathroom | 10.04 | 5.22 | 3 Pc Ensuite |
| Room 7 | Second | Bathroom | 9.87 | 10.04 | 4 Pc Bath |
| Room 8 | Second | Bedroom 2 | 9.87 | 12.86 | |
| Room 9 | Second | Bedroom 3 | 5.58 | 7.12 | |
| Room 10 | Second | Laundry | 5.58 | 6.95 | |
| Room 11 | Basement | Recreatio | 19.45 | 6.95 | |
| Room 12 | Basement | Utility R | 19.45 | 9.97 |
| Washroom Type | No. of Pieces | Level |
| Washroom Type 1 | 2 | Main |
| Washroom Type 2 | 3 | Second |
| Washroom Type 3 | 4 | Second |
| Washroom Type 4 | 0 | |
| Washroom Type 5 | 0 |
| Total Area: | 0.00 |
| Approximatly Age: | 0-5 |
| Property Type: | Att/Row/Townhouse |
| Style: | 2-Storey |
| Exterior: | Brick, Vinyl Siding |
| Garage Type: | Attached |
| (Parking/)Drive: | Private |
| Drive Parking Spaces: | 2 |
| Park #1 | |
| Parking Type: | Private |
| Park #2 | |
| Parking Type: | Private |
| Pool: | None |
| Approximatly Age: | 0-5 |
| Property Features: | Golf, Hospital |
| CAC Included: | N |
| Water Included: | N |
| Cabel TV Included: | N |
| Common Elements Included: | N |
| Heat Included: | N |
| Parking Included: | N |
| Condo Tax Included: | N |
| Building Insurance Included: | N |
| Fireplace/Stove: | N |
| Heat Type: | Forced Air |
| Central Air Conditioning: | Central Air |
| Central Vac: | N |
| Laundry Level: | Syste |
| Ensuite Laundry: | F |
| Sewers: | Sewer |
$
%
Years
This calculator is for demonstration purposes only. Always consult a professional
financial advisor before making personal financial decisions.
| Although the information displayed is believed to be accurate, no warranties or representations are made of any kind. |
| RE/MAX CENTRE CITY REALTY INC. |
|
|

HANIF ARKIAN
Broker
Dir:
416-871-6060
Bus:
416-798-7777
Fax:
905-660-5393
| Book Showing | Email a Friend |
Jump To:
At a Glance:
| Type: | Freehold - Att/Row/Townhouse |
| Area: | Elgin |
| Municipality: | St. Thomas |
| Neighbourhood: | SE |
| Style: | 2-Storey |
| Approximate Age: | 0-5 |
| Tax: | $3,685.62 |
| Beds: | 3 |
| Baths: | 3 |
| Fireplace: | N |
| Pool: | None |
Locatin Map:
Payment Calculator:

