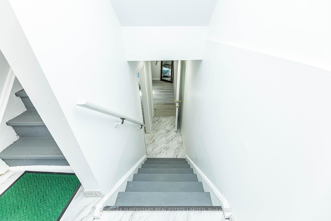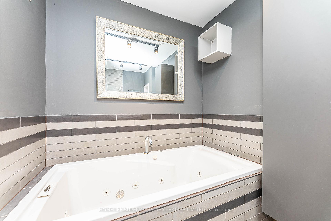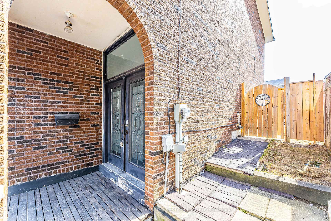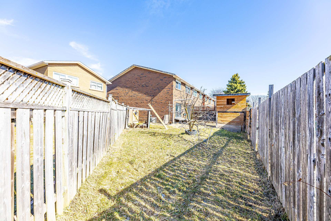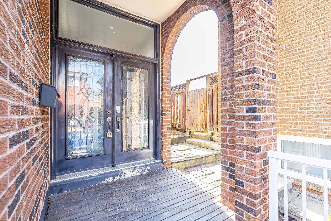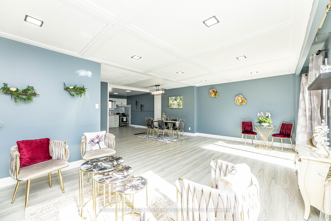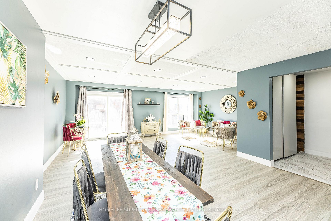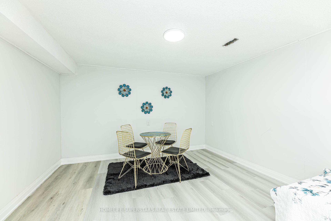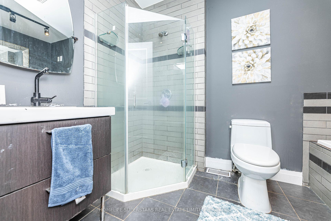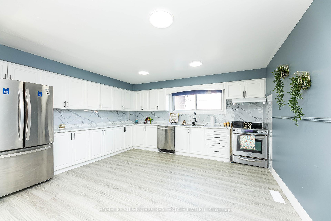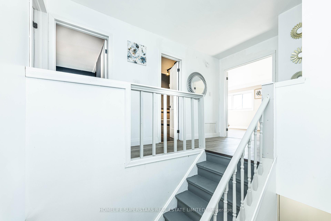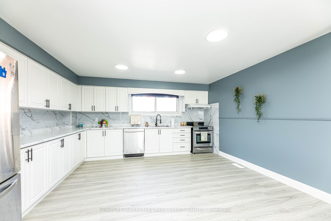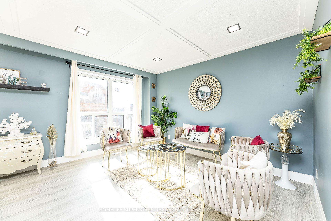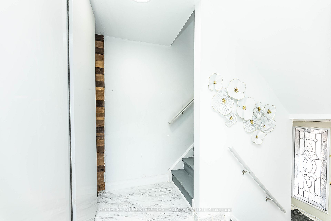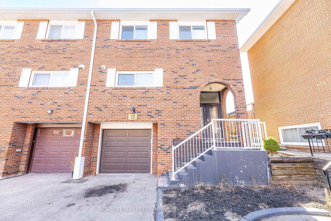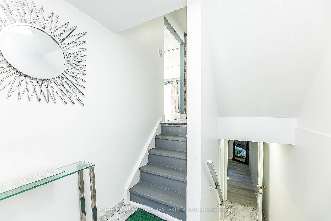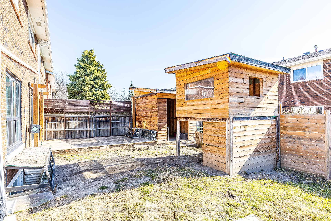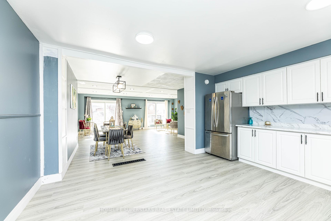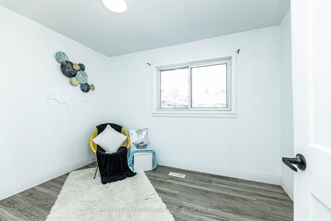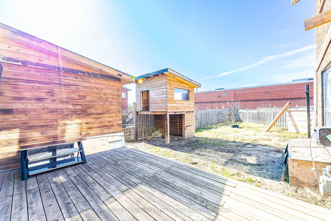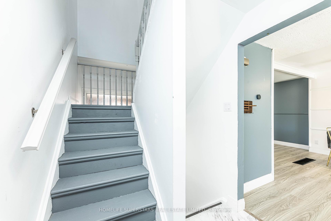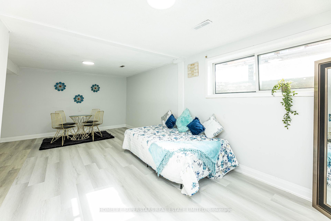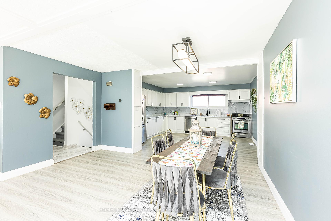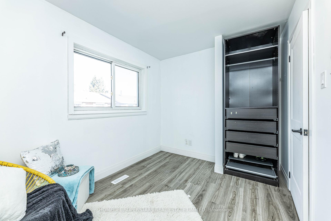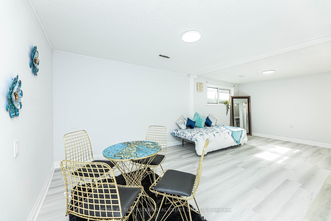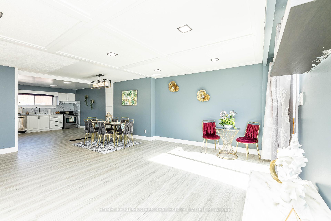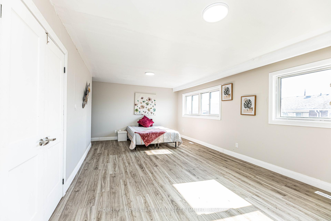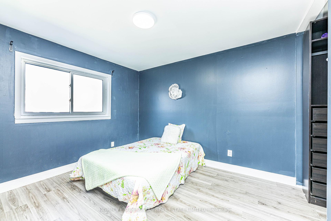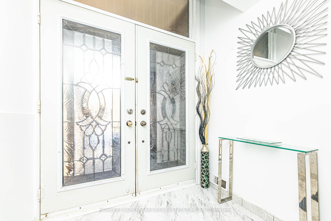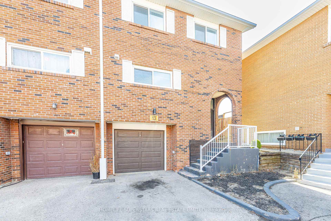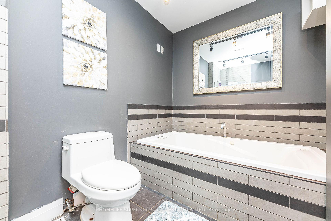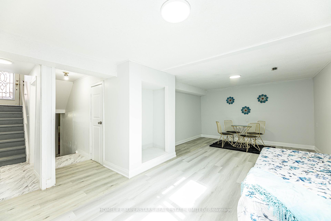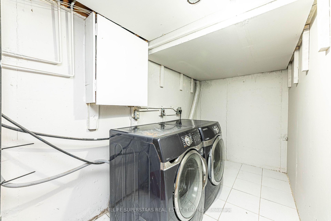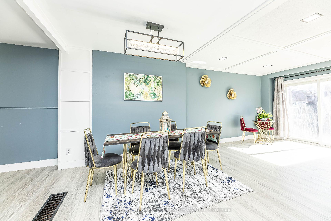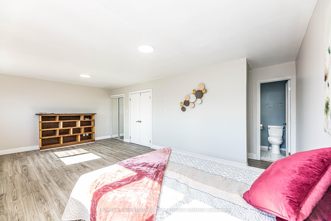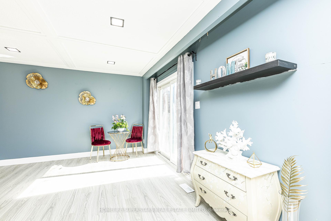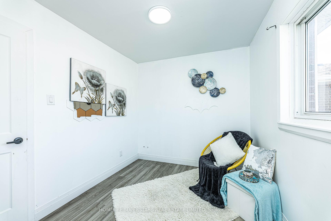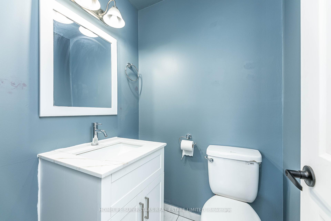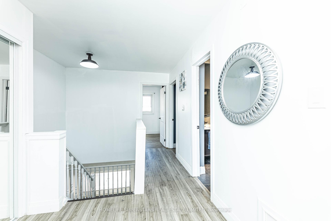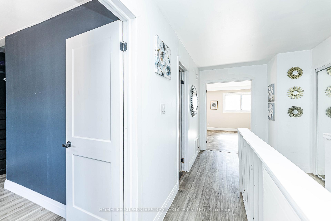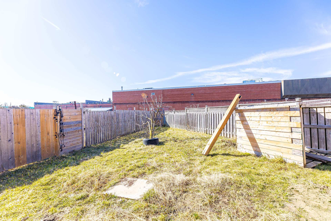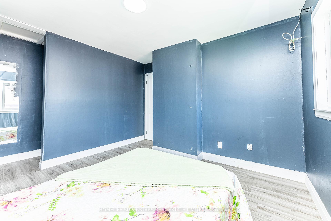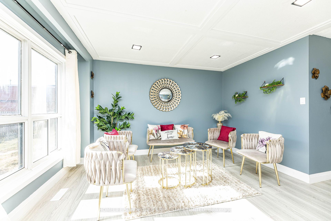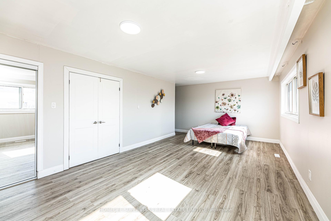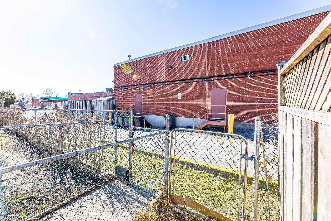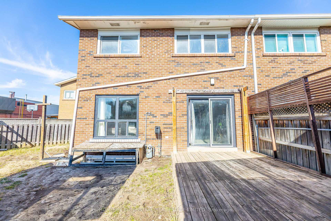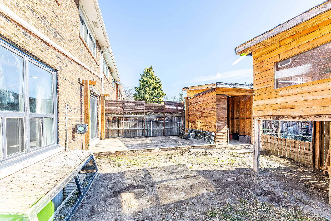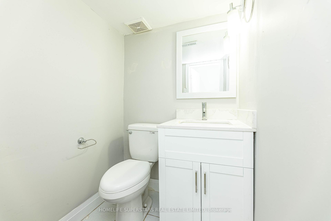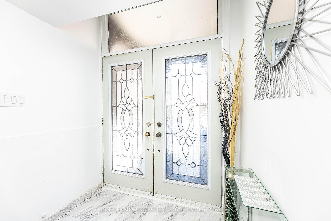$799,900
Available - For Sale
Listing ID: W12058695
13 Thistle Down Boul West , Toronto, M9V 4A6, Toronto
| Welcome to this beautifully renovated semi-detached condo townhouse situated on a sought-after corner lot in a friendly, family-oriented neighborhood. This bright and spacious home offers 3 generously sized bedrooms plus an additional finished room in the basement, perfect for a media room, play space, or private retreat. Enjoy the benefits of a modern open-concept layout, filled with natural light and upgraded top-to-bottom with stylish finishes. The contemporary kitchen flows seamlessly into the dining and living areas ideal for both everyday living and entertaining. The finished basement offers extra living space, perfect for a growing family or multi-use needs. Enjoy 3 updated bathrooms, and step outside to a private backyard accessible through two separate side entrances great for gardening, relaxation, or summer BBQs. Located within walking distance to schools, community centers, parks, and local plazas. |
| Price | $799,900 |
| Taxes: | $3000.00 |
| Assessment Year: | 2024 |
| Occupancy by: | Vacant |
| Address: | 13 Thistle Down Boul West , Toronto, M9V 4A6, Toronto |
| Postal Code: | M9V 4A6 |
| Province/State: | Toronto |
| Directions/Cross Streets: | Albion/Thistledown |
| Level/Floor | Room | Length(ft) | Width(ft) | Descriptions | |
| Room 1 | Main | Living Ro | 20.99 | 22.01 | Laminate, Combined w/Dining, Overlooks Backyard |
| Room 2 | Main | Dining Ro | 14.46 | 8.07 | Laminate, Combined w/Living |
| Room 3 | Main | Kitchen | 13.48 | 14.99 | Ceramic Floor, Window |
| Room 4 | Upper | Primary B | 22.01 | 12.5 | Laminate, 2 Pc Ensuite, Closet |
| Room 5 | Upper | Bedroom | 10.99 | 8.17 | Laminate, Closet, Window |
| Room 6 | Upper | Bedroom 2 | 11.41 | 10.17 | Laminate, Closet, Window |
| Room 7 | Basement | Recreatio | 21.48 | 12.33 | 3 Pc Bath, Laminate |
| Washroom Type | No. of Pieces | Level |
| Washroom Type 1 | 5 | Upper |
| Washroom Type 2 | 2 | Upper |
| Washroom Type 3 | 2 | Basement |
| Washroom Type 4 | 0 | |
| Washroom Type 5 | 0 |
| Total Area: | 0.00 |
| Washrooms: | 3 |
| Heat Type: | Forced Air |
| Central Air Conditioning: | Central Air |
$
%
Years
This calculator is for demonstration purposes only. Always consult a professional
financial advisor before making personal financial decisions.
| Although the information displayed is believed to be accurate, no warranties or representations are made of any kind. |
| HOMELIFE SUPERSTARS REAL ESTATE LIMITED |
|
|

HANIF ARKIAN
Broker
Dir:
416-871-6060
Bus:
416-798-7777
Fax:
905-660-5393
| Virtual Tour | Book Showing | Email a Friend |
Jump To:
At a Glance:
| Type: | Com - Condo Townhouse |
| Area: | Toronto |
| Municipality: | Toronto W10 |
| Neighbourhood: | Thistletown-Beaumonde Heights |
| Style: | 2-Storey |
| Tax: | $3,000 |
| Maintenance Fee: | $290 |
| Beds: | 3+1 |
| Baths: | 3 |
| Fireplace: | N |
Locatin Map:
Payment Calculator:

