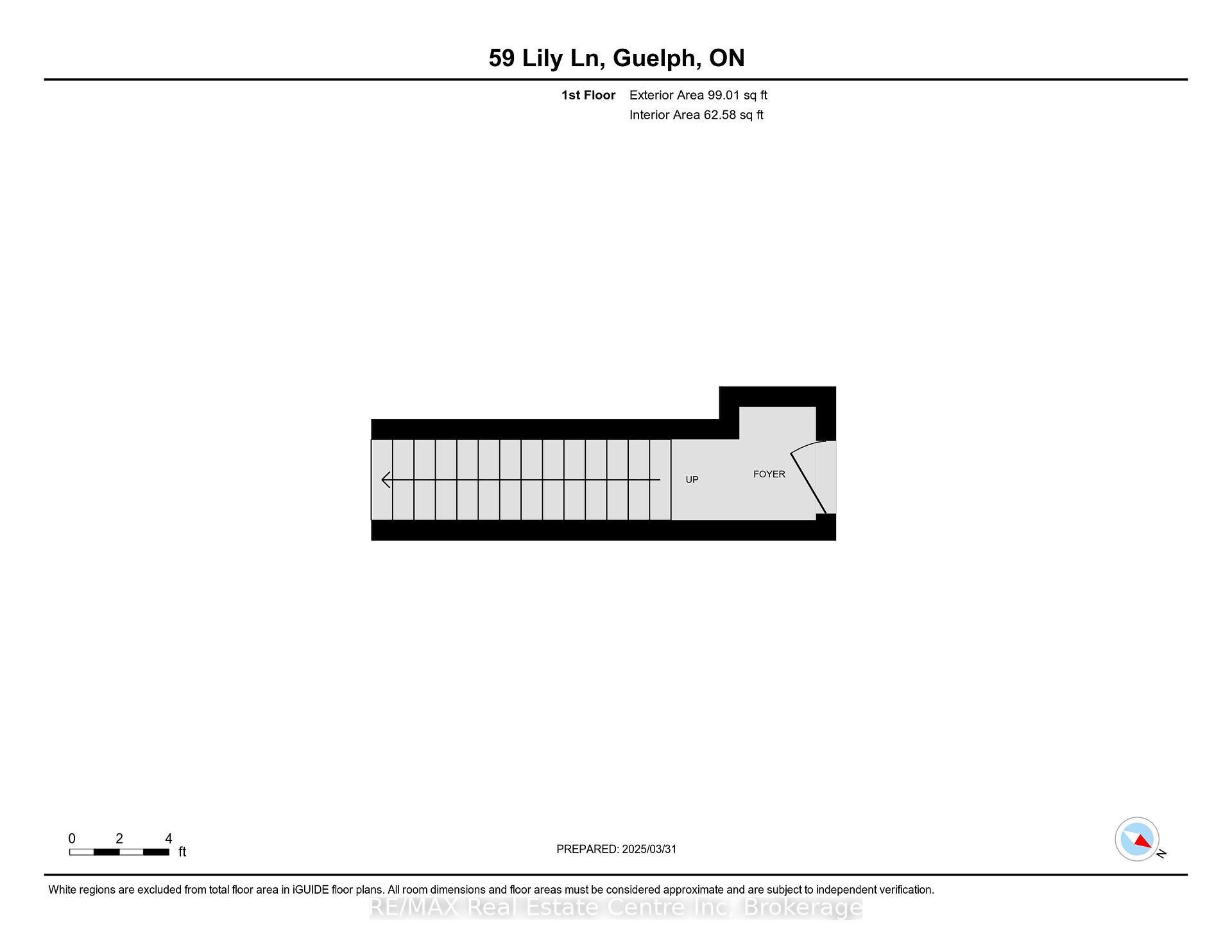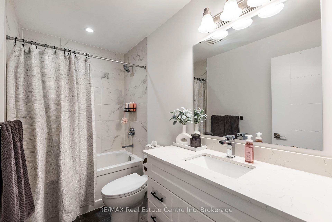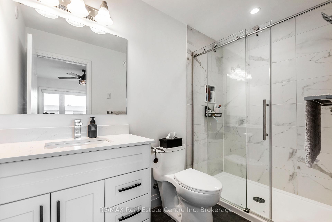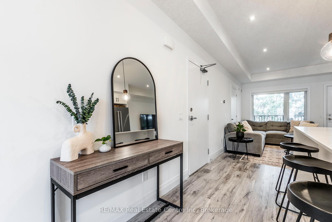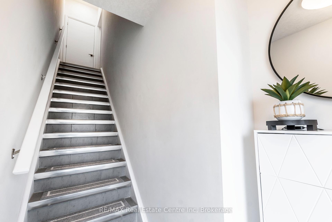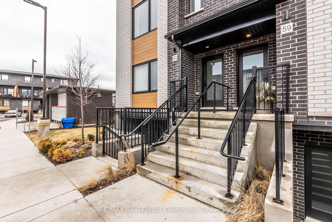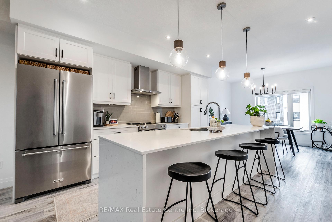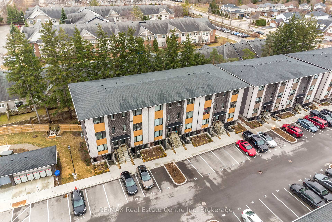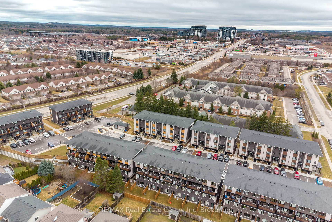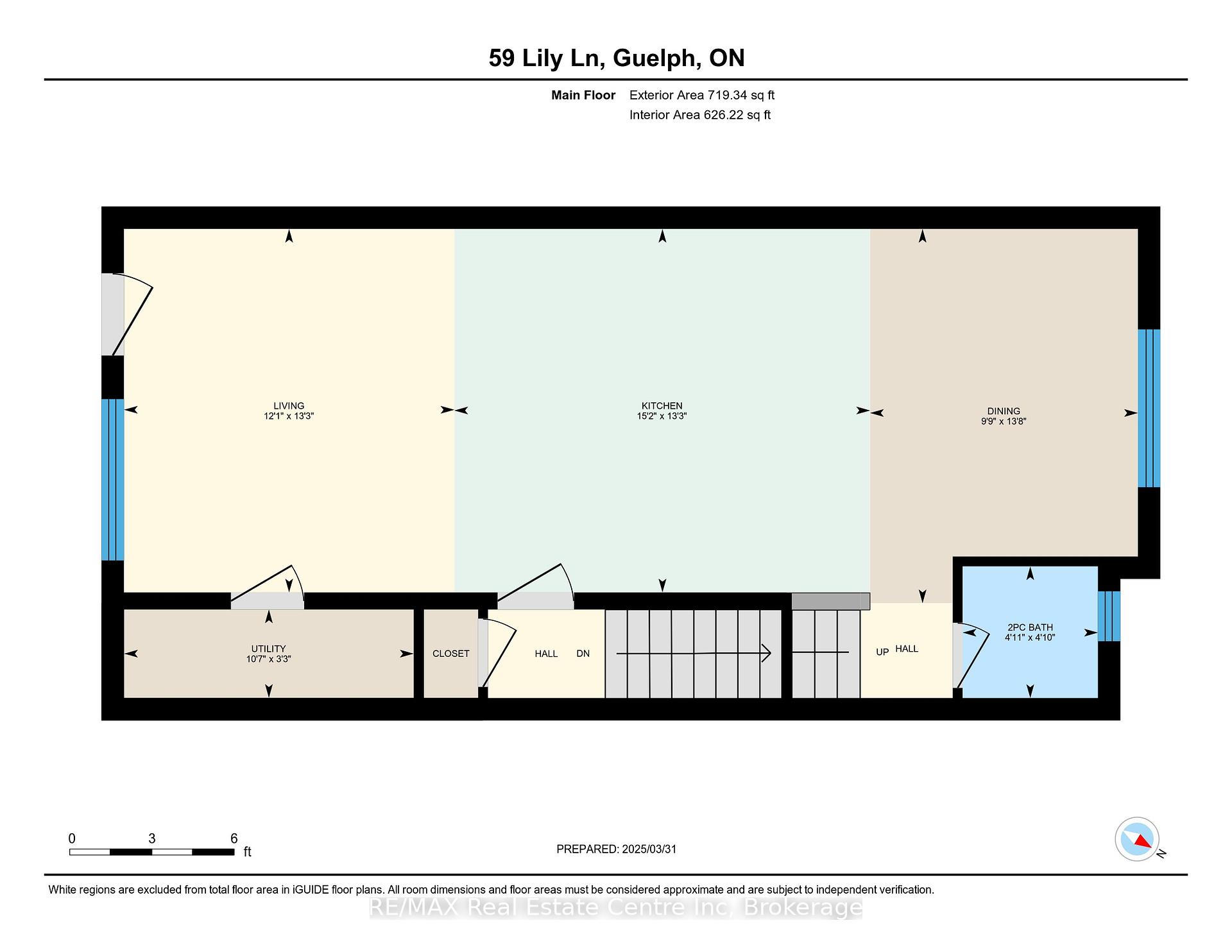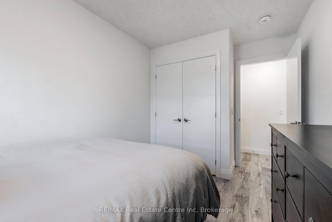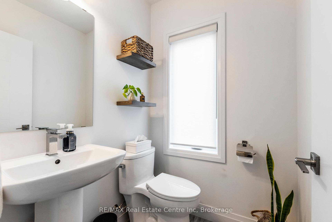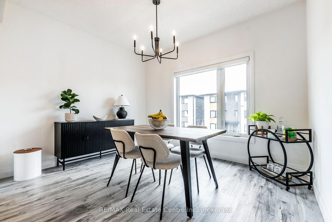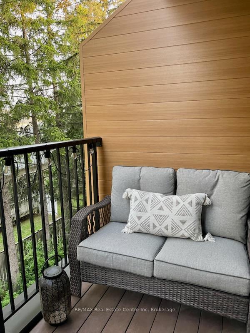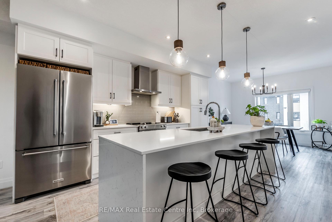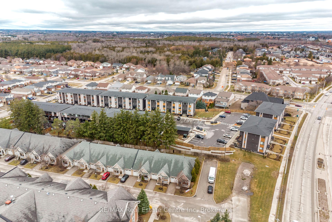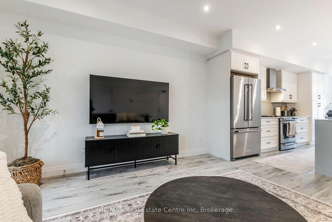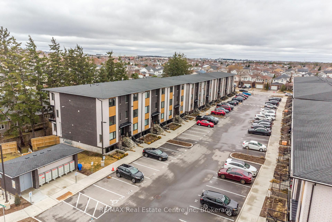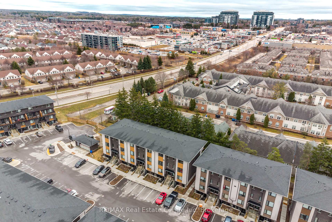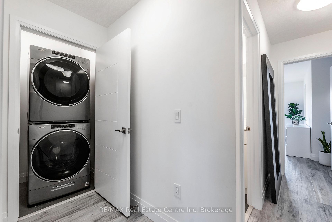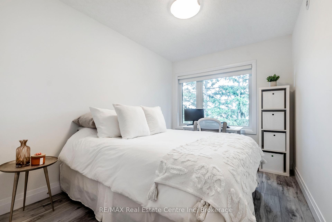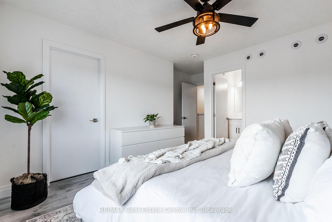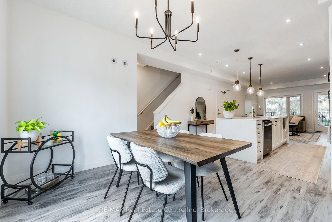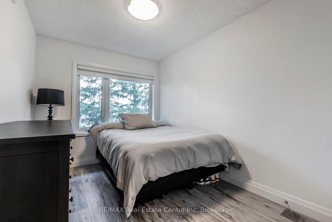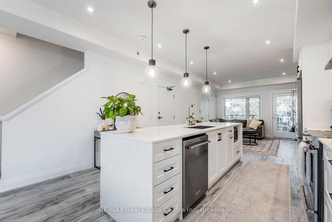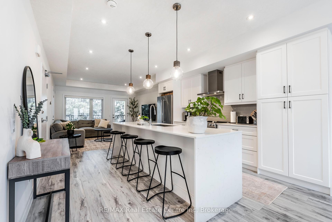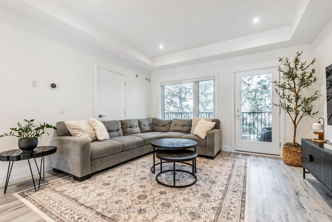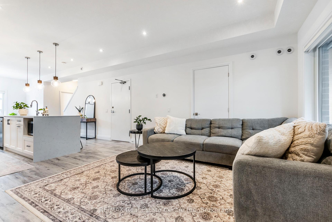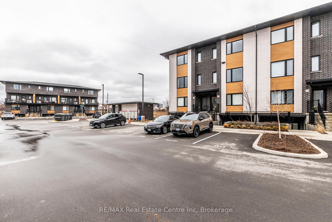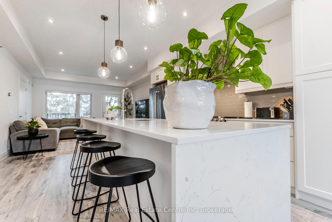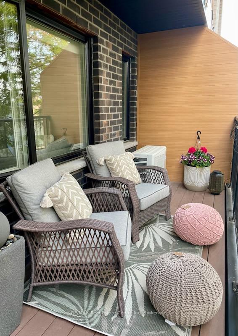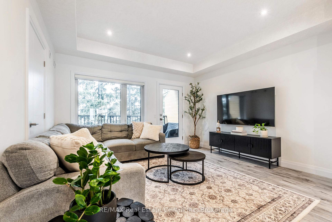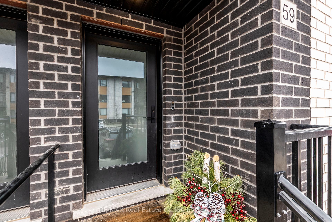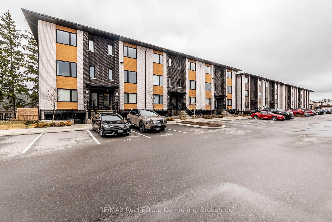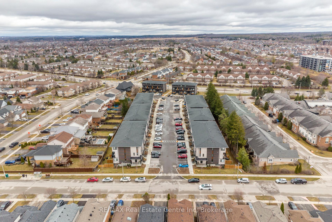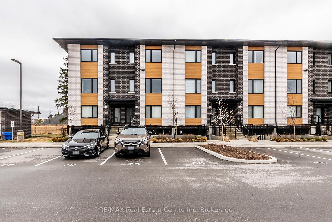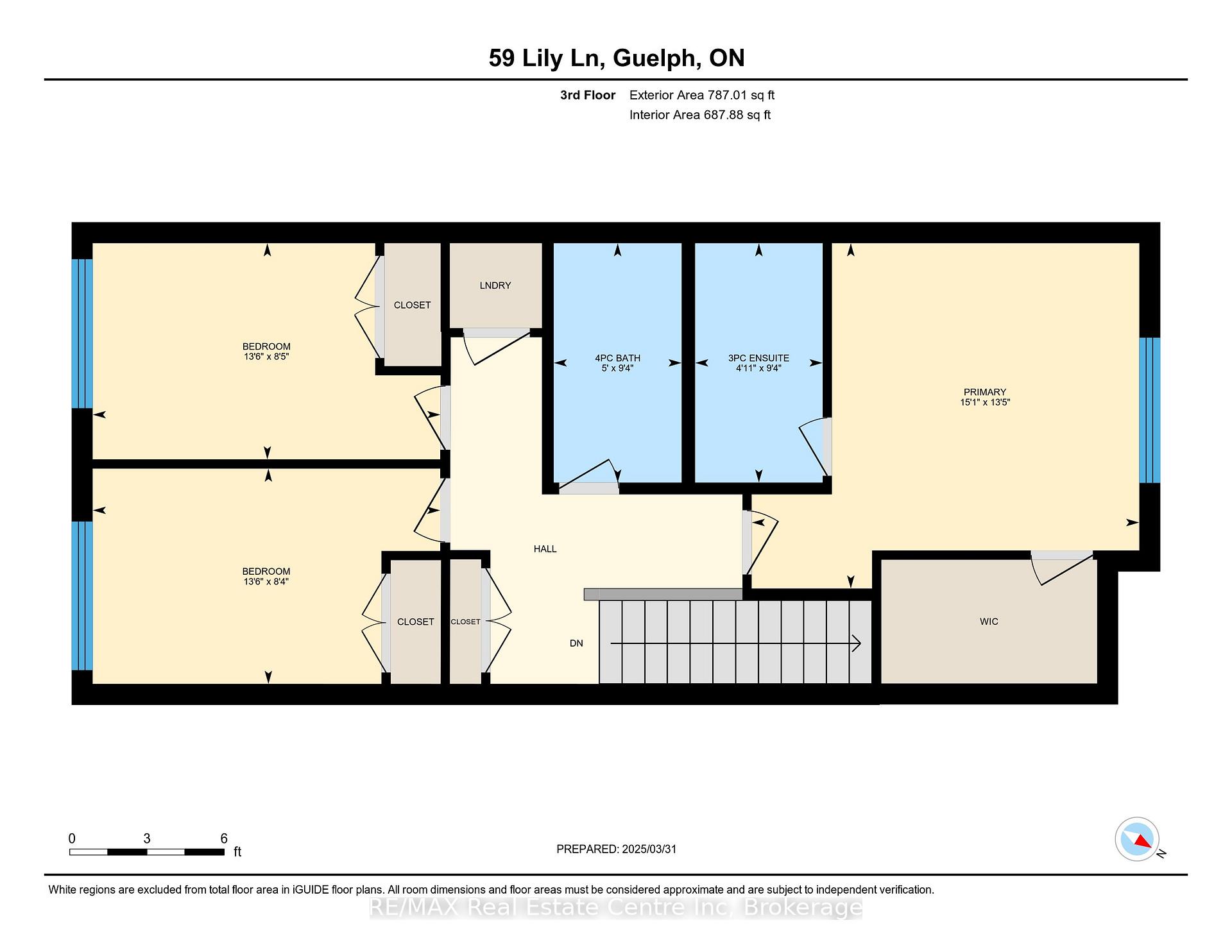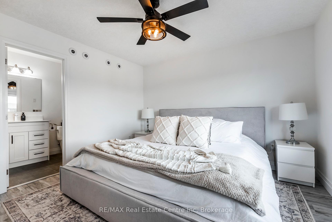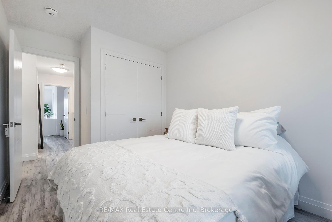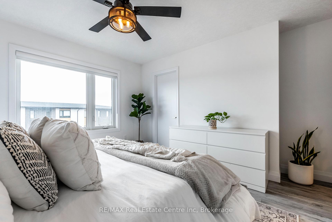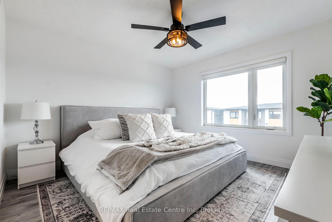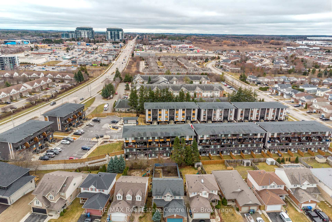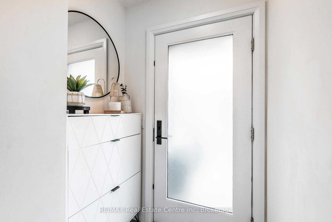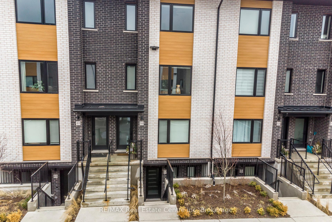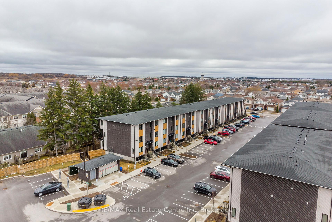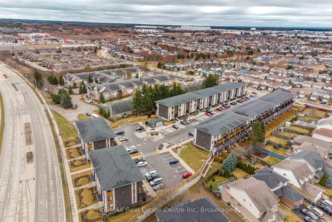$729,900
Available - For Sale
Listing ID: X12058641
59 Lily Lane , Guelph, N1L 0R2, Wellington
| Welcome to 59 Lily Lane! Conveniently located in the sought after south end of Guelph. Perfect for commuters, university students and investors with its close proximity to Stone Rd. Mall, public transit, multiple parks and schools, grocery stores and restaurants. This home features an open-concept living room and eat-in kitchen bathed in natural light and includes stainless steel appliances and modern light fixtures. Tastefully decorated in neutral tones, this unit boasts over $50,000 in upgrades, including Luxury vinyl plank flooring, pot lights, quartz counter tops and a Smart home system. Upstairs you will find three large bedrooms, including a primary bedroom with a 3-piece ensuite, a 4-pieces main bathroom and in- unit laundry. Additional features include low condo fees, one assigned parking space, visitor parking and access to nearby walking trails. This home has everything you want and is a must see! |
| Price | $729,900 |
| Taxes: | $3919.33 |
| Assessment Year: | 2024 |
| Occupancy by: | Owner |
| Address: | 59 Lily Lane , Guelph, N1L 0R2, Wellington |
| Postal Code: | N1L 0R2 |
| Province/State: | Wellington |
| Directions/Cross Streets: | Gosling Gardens |
| Level/Floor | Room | Length(ft) | Width(ft) | Descriptions | |
| Room 1 | Main | Bathroom | 4.82 | 4.92 | 2 Pc Bath |
| Room 2 | Main | Dining Ro | 13.64 | 9.74 | |
| Room 3 | Main | Kitchen | 13.22 | 15.09 | |
| Room 4 | Main | Living Ro | 13.22 | 12.07 | |
| Room 5 | Main | Utility R | 3.25 | 10.59 | |
| Room 6 | Upper | Bathroom | 9.32 | 4.92 | 3 Pc Ensuite |
| Room 7 | Upper | Bathroom | 9.32 | 4.99 | 4 Pc Bath |
| Room 8 | Upper | Bedroom 2 | 8.33 | 13.48 | |
| Room 9 | Upper | Bedroom 3 | 8.4 | 13.48 | |
| Room 10 | Upper | Primary B | 13.42 | 15.06 |
| Washroom Type | No. of Pieces | Level |
| Washroom Type 1 | 2 | Main |
| Washroom Type 2 | 4 | Third |
| Washroom Type 3 | 3 | Third |
| Washroom Type 4 | 0 | |
| Washroom Type 5 | 0 |
| Total Area: | 0.00 |
| Approximatly Age: | 0-5 |
| Sprinklers: | Carb |
| Washrooms: | 3 |
| Heat Type: | Forced Air |
| Central Air Conditioning: | Central Air |
$
%
Years
This calculator is for demonstration purposes only. Always consult a professional
financial advisor before making personal financial decisions.
| Although the information displayed is believed to be accurate, no warranties or representations are made of any kind. |
| RE/MAX Real Estate Centre Inc |
|
|

HANIF ARKIAN
Broker
Dir:
416-871-6060
Bus:
416-798-7777
Fax:
905-660-5393
| Book Showing | Email a Friend |
Jump To:
At a Glance:
| Type: | Com - Condo Townhouse |
| Area: | Wellington |
| Municipality: | Guelph |
| Neighbourhood: | Clairfields/Hanlon Business Park |
| Style: | 2-Storey |
| Approximate Age: | 0-5 |
| Tax: | $3,919.33 |
| Maintenance Fee: | $265 |
| Beds: | 3 |
| Baths: | 3 |
| Fireplace: | N |
Locatin Map:
Payment Calculator:

