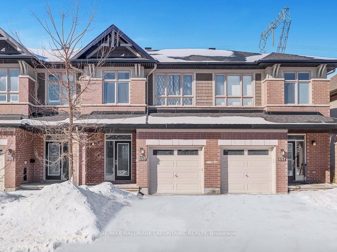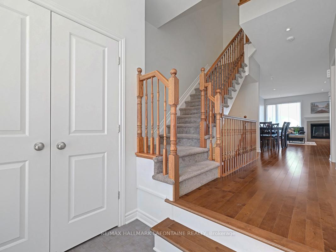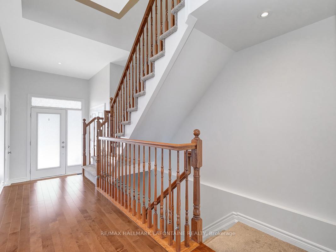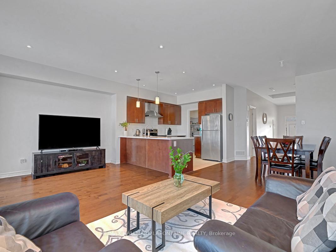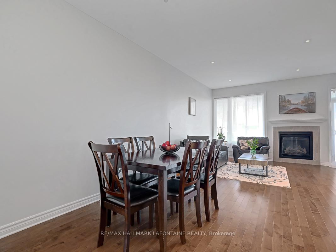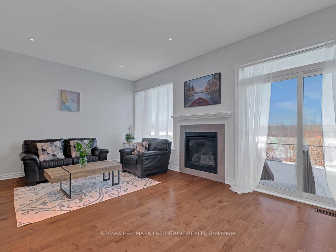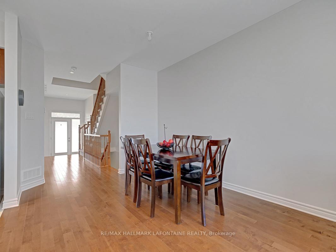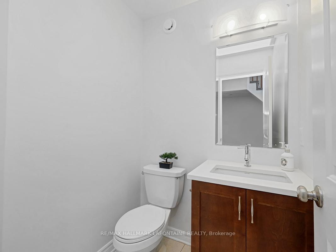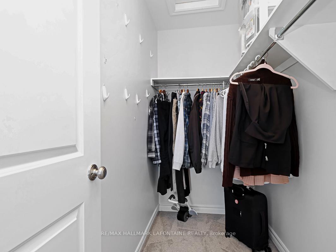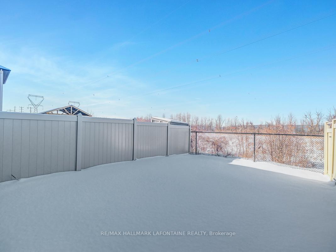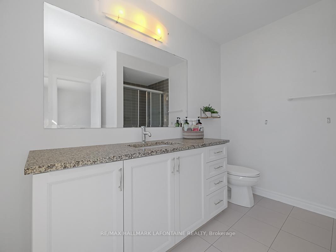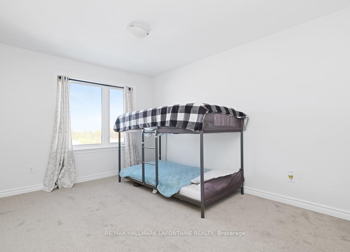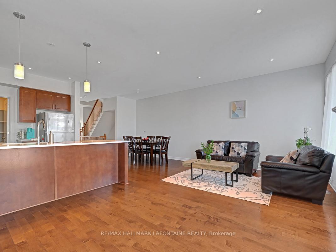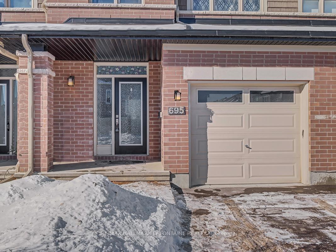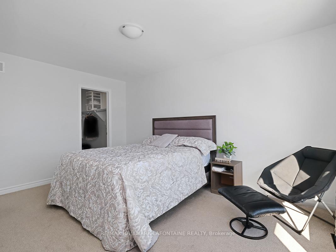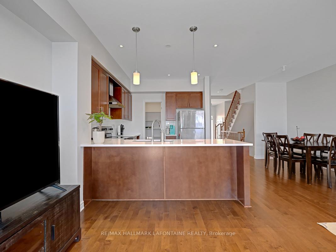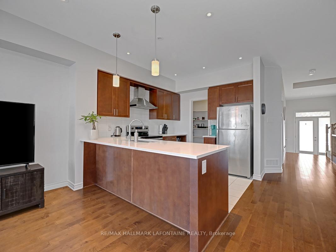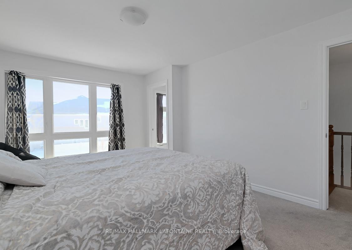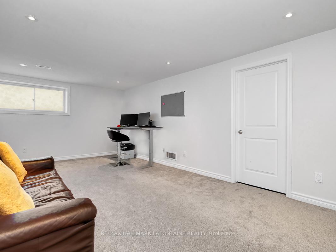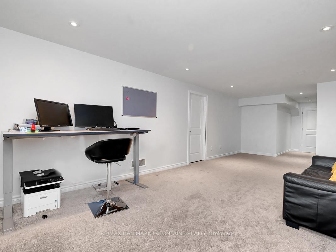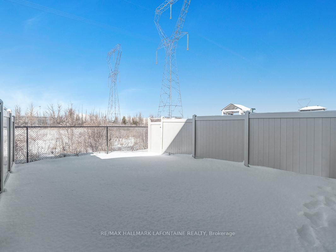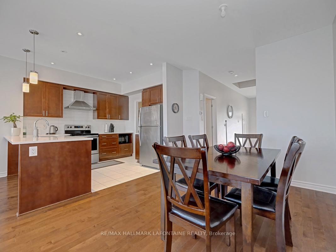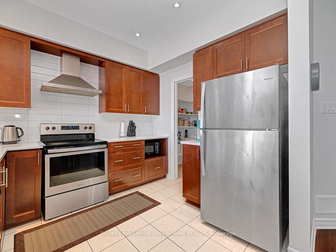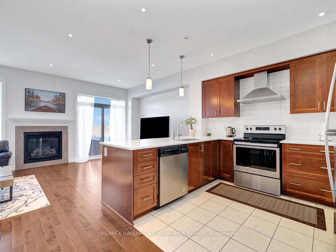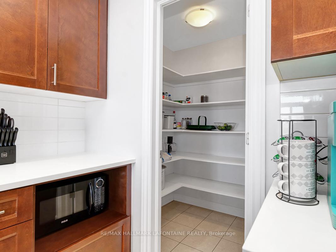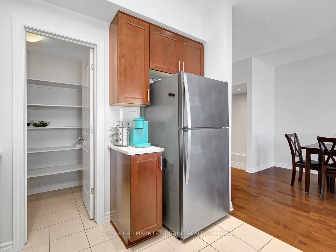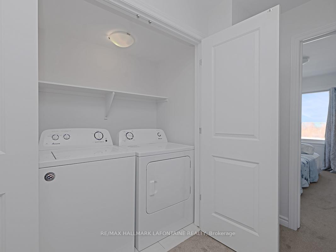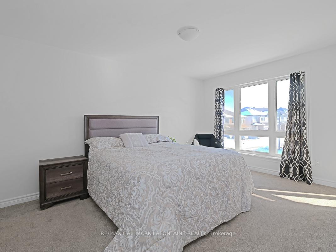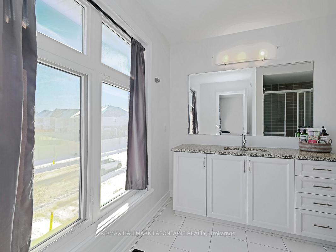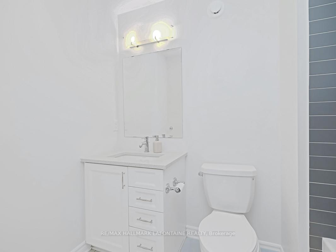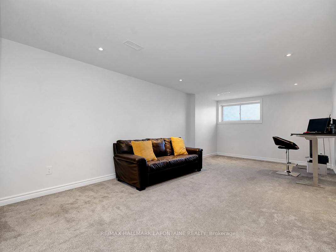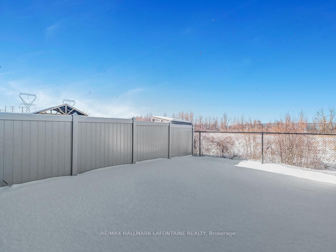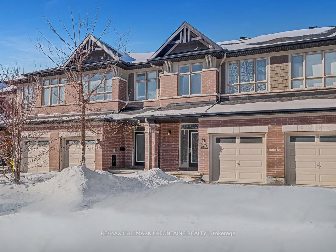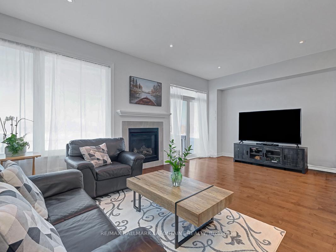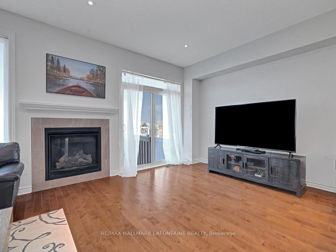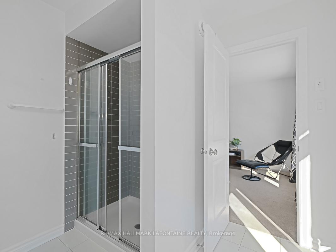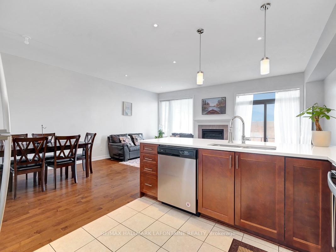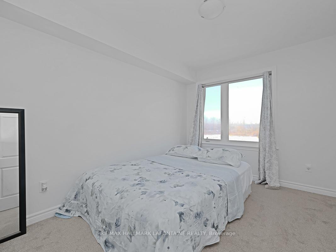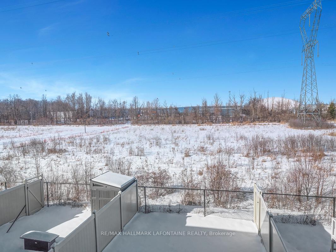$659,900
Available - For Sale
Listing ID: X11961446
695 Putney Cres , Stittsville - Munster - Richmond, K2S 2N9, Ottawa
| Great townhome living in the popular neighbourhood of Westwood! Modern elegance meets comfort in this Richcraft Grafton model. Step inside to be greeted by a bright, open-concept main floor with soaring 9ft ceilings, gleaming hardwood floors, and stylish pot lights. The kitchen offers great functionality and flow, with stainless steel appliances, rich wood cabinetry, quartz countertops, a breakfast bar and a wonderful walk-in pantry. The spacious living area, anchored by a cozy gas fireplace, invites you to unwind or entertain, bathed in sunlight from large windows that open to a backyard with great privacy and no rear neighbours! The primary bedroom is a true retreat, complete with a spacious walk-in closet and 3 pc ensuite bathroom with walk-in shower. Two additional generous bedrooms, a full bath, and the convenient second floor laundry room ensures that your day-to-day needs are met with ease.The finished basement opens up many possibilities - whether you want a cozy family room, a fun rec room, or a quiet home office. An additional storage space finishes off this great space. Multiple schools within walking distance and minutes to shopping and amenities. Come and check it out! |
| Price | $659,900 |
| Taxes: | $4114.53 |
| Occupancy by: | Owner |
| Address: | 695 Putney Cres , Stittsville - Munster - Richmond, K2S 2N9, Ottawa |
| Directions/Cross Streets: | Bobolink Ridge |
| Rooms: | 7 |
| Rooms +: | 1 |
| Bedrooms: | 3 |
| Bedrooms +: | 0 |
| Family Room: | F |
| Basement: | Finished, Full |
| Level/Floor | Room | Length(ft) | Width(ft) | Descriptions | |
| Room 1 | Main | Foyer | 6.33 | 5.97 | |
| Room 2 | Main | Living Ro | 19.09 | 13.02 | |
| Room 3 | Main | Dining Ro | 10.07 | 9.05 | |
| Room 4 | Main | Kitchen | 11.28 | 8.99 | |
| Room 5 | Main | Pantry | 4.95 | 4.49 | |
| Room 6 | Main | Bathroom | 5.02 | 4.99 | 2 Pc Bath |
| Room 7 | Second | Primary B | 14.83 | 10.99 | Walk-In Closet(s), 3 Pc Ensuite |
| Room 8 | Second | Bathroom | 8.86 | 8.66 | 3 Pc Ensuite |
| Room 9 | Second | Bedroom | 14.86 | 9.84 | |
| Room 10 | Second | Bedroom | 11.35 | 8.89 | |
| Room 11 | Second | Bathroom | 8.04 | 6.2 | 4 Pc Bath |
| Room 12 | Second | Laundry | 5.15 | 3.02 | |
| Room 13 | Lower | Recreatio | 25.98 | 11.94 |
| Washroom Type | No. of Pieces | Level |
| Washroom Type 1 | 2 | Main |
| Washroom Type 2 | 4 | Second |
| Washroom Type 3 | 3 | Second |
| Washroom Type 4 | 0 | |
| Washroom Type 5 | 0 |
| Total Area: | 0.00 |
| Approximatly Age: | 6-15 |
| Property Type: | Att/Row/Townhouse |
| Style: | 2-Storey |
| Exterior: | Vinyl Siding, Brick |
| Garage Type: | Attached |
| (Parking/)Drive: | Private |
| Drive Parking Spaces: | 1 |
| Park #1 | |
| Parking Type: | Private |
| Park #2 | |
| Parking Type: | Private |
| Pool: | None |
| Approximatly Age: | 6-15 |
| Approximatly Square Footage: | 1500-2000 |
| CAC Included: | N |
| Water Included: | N |
| Cabel TV Included: | N |
| Common Elements Included: | N |
| Heat Included: | N |
| Parking Included: | N |
| Condo Tax Included: | N |
| Building Insurance Included: | N |
| Fireplace/Stove: | Y |
| Heat Type: | Forced Air |
| Central Air Conditioning: | Central Air |
| Central Vac: | N |
| Laundry Level: | Syste |
| Ensuite Laundry: | F |
| Sewers: | Sewer |
$
%
Years
This calculator is for demonstration purposes only. Always consult a professional
financial advisor before making personal financial decisions.
| Although the information displayed is believed to be accurate, no warranties or representations are made of any kind. |
| RE/MAX HALLMARK LAFONTAINE REALTY |
|
|

HANIF ARKIAN
Broker
Dir:
416-871-6060
Bus:
416-798-7777
Fax:
905-660-5393
| Virtual Tour | Book Showing | Email a Friend |
Jump To:
At a Glance:
| Type: | Freehold - Att/Row/Townhouse |
| Area: | Ottawa |
| Municipality: | Stittsville - Munster - Richmond |
| Neighbourhood: | 8203 - Stittsville (South) |
| Style: | 2-Storey |
| Approximate Age: | 6-15 |
| Tax: | $4,114.53 |
| Beds: | 3 |
| Baths: | 3 |
| Fireplace: | Y |
| Pool: | None |
Locatin Map:
Payment Calculator:

