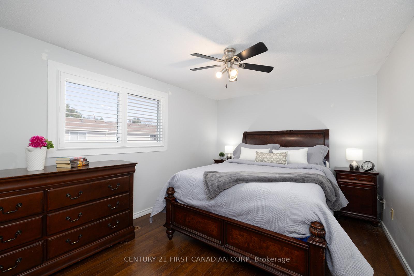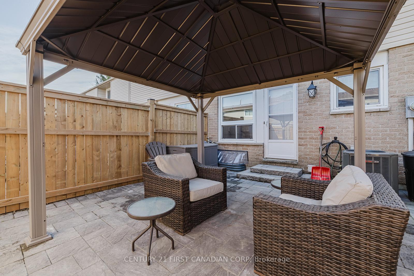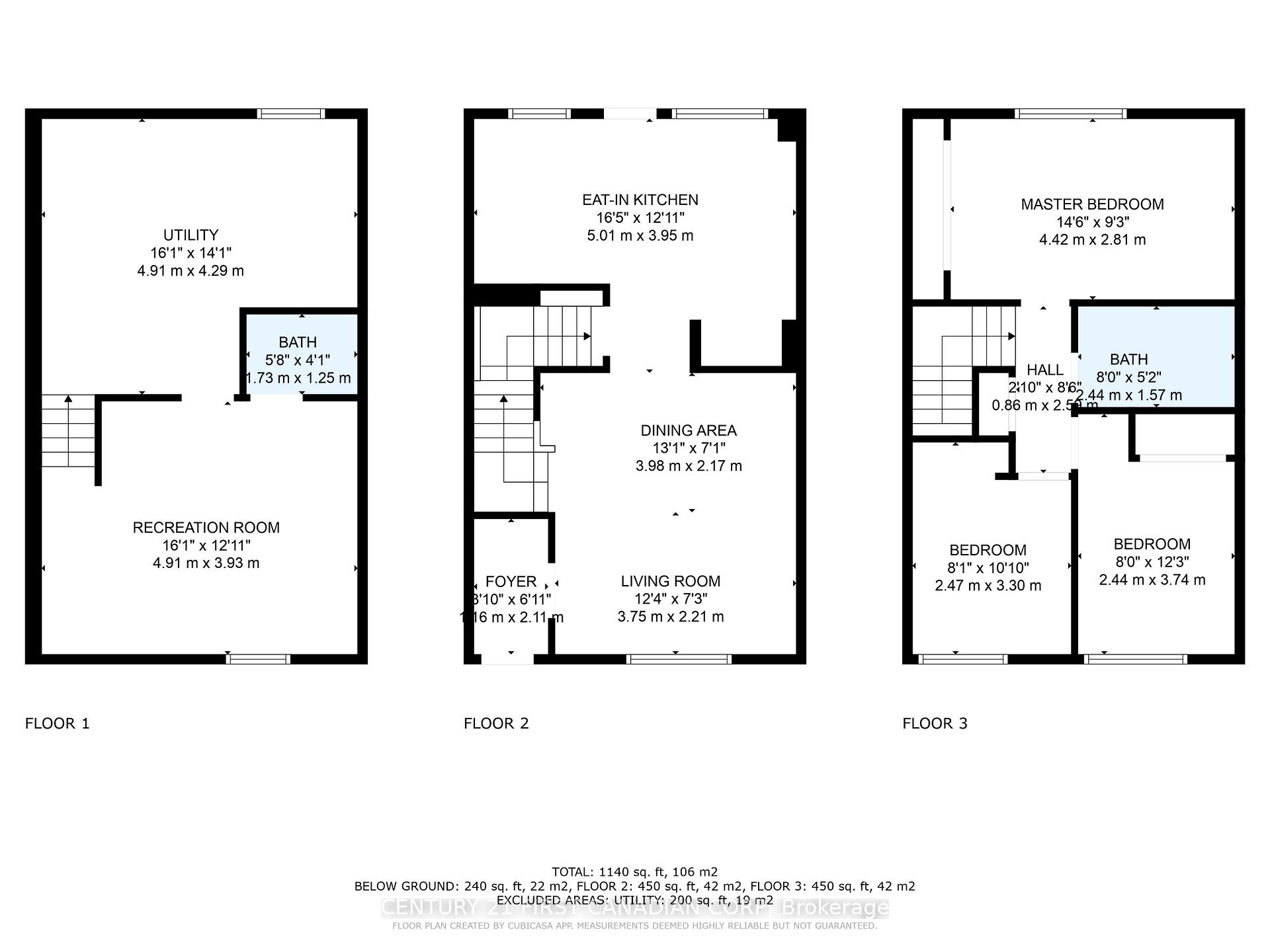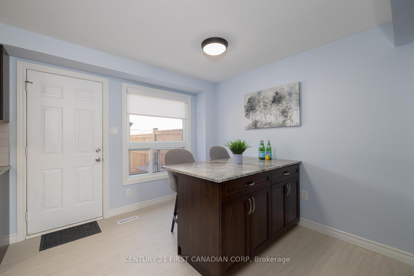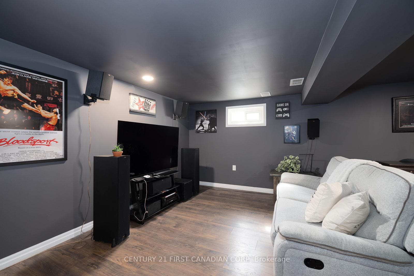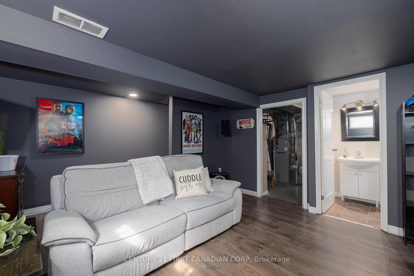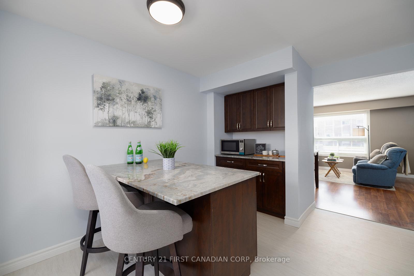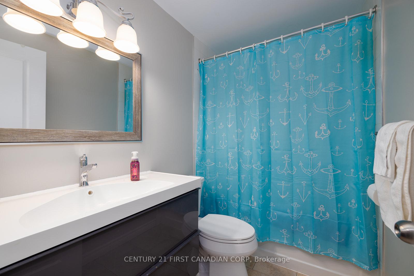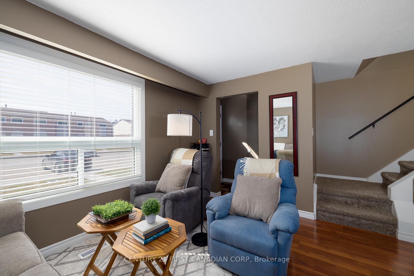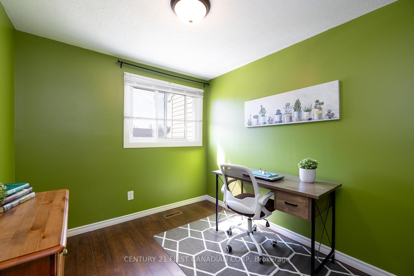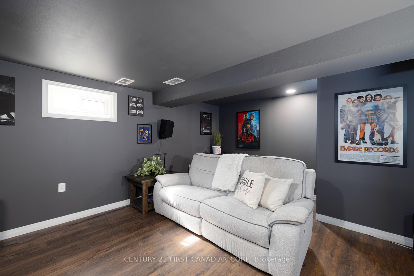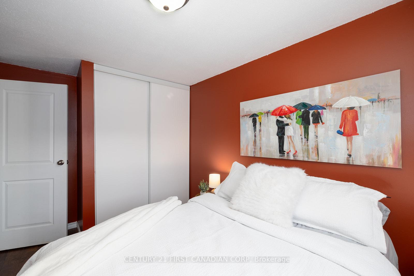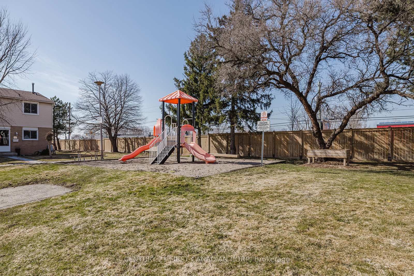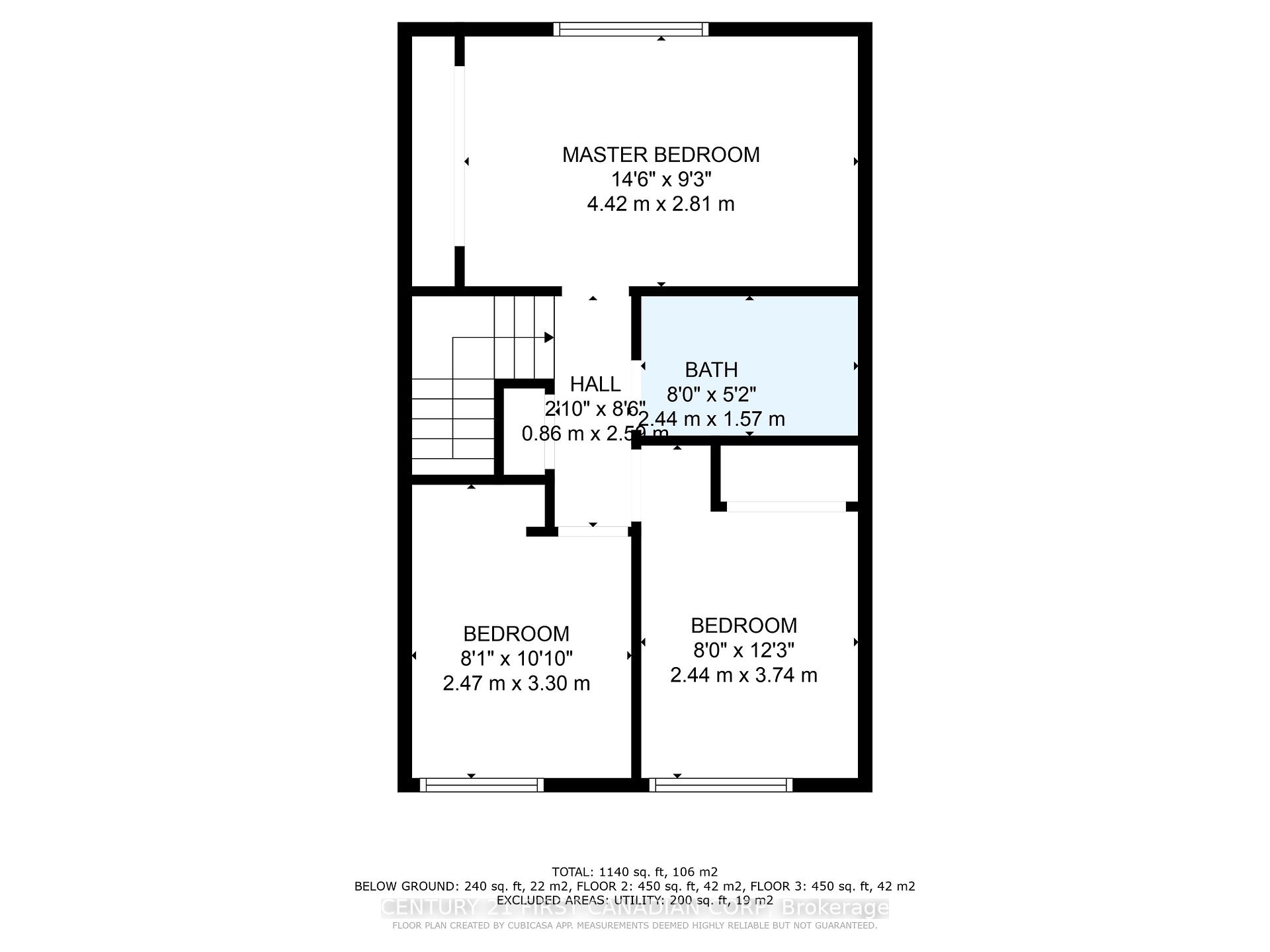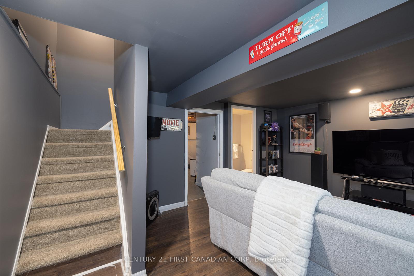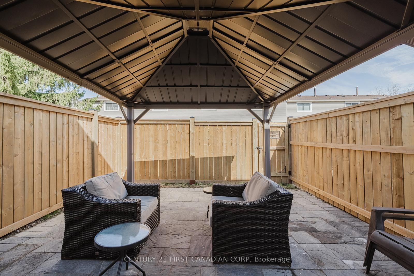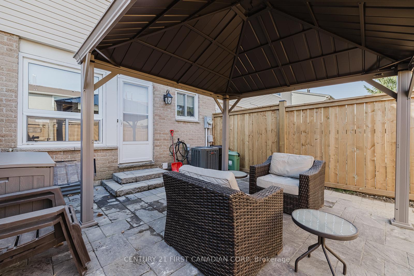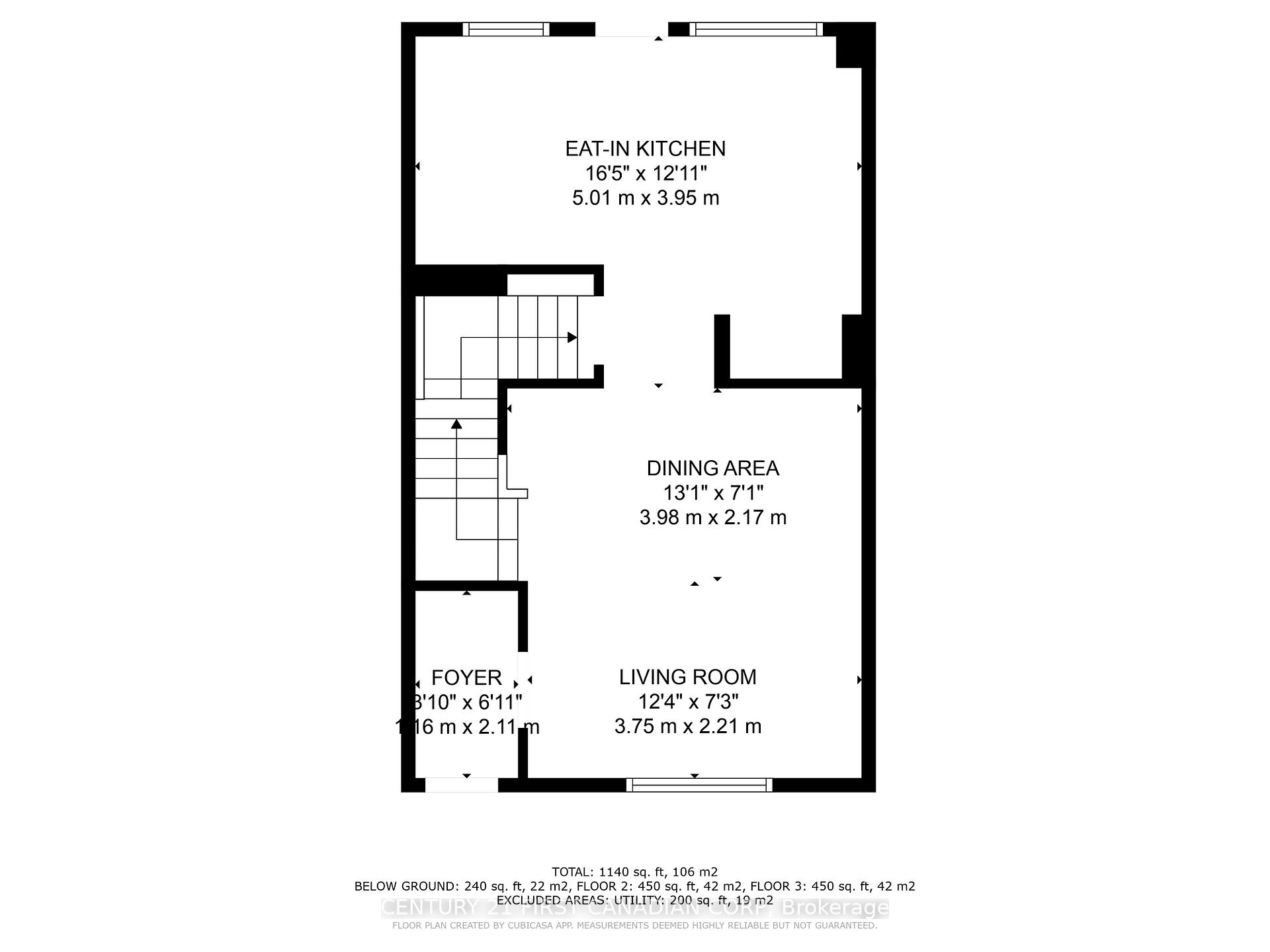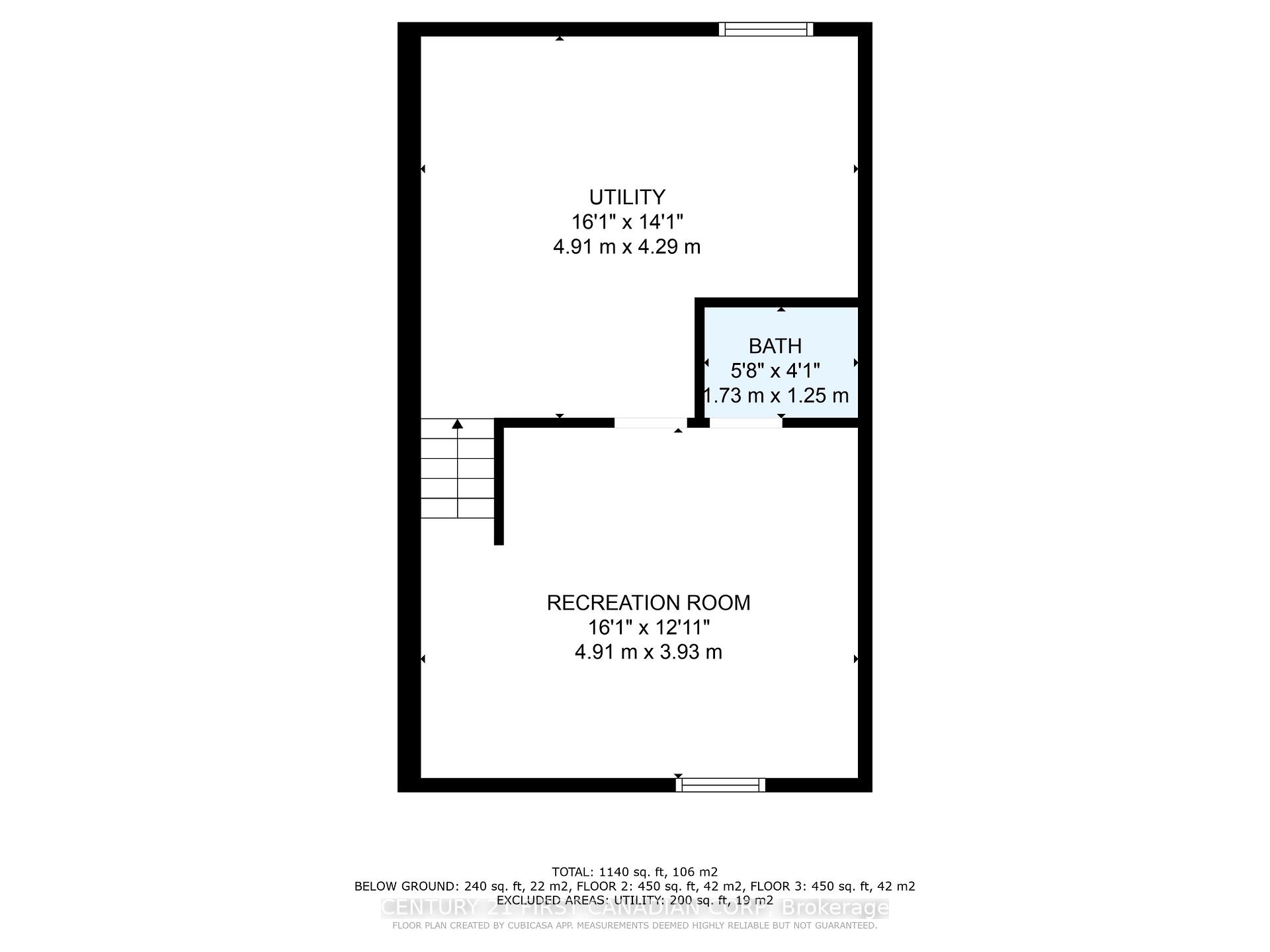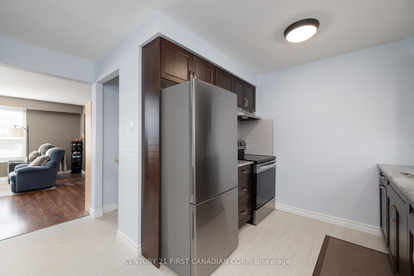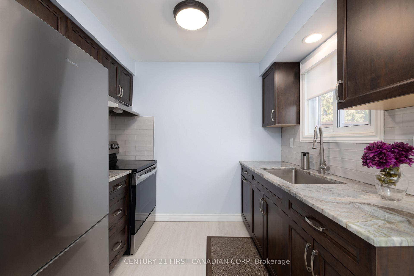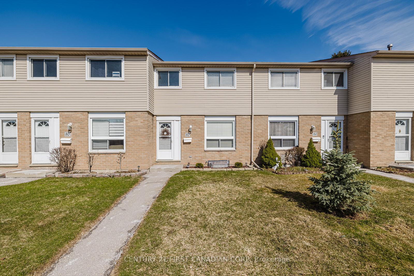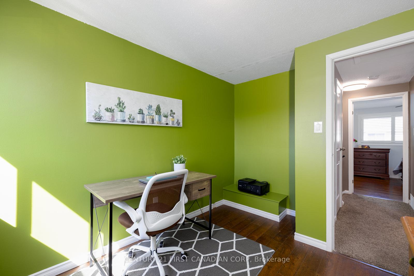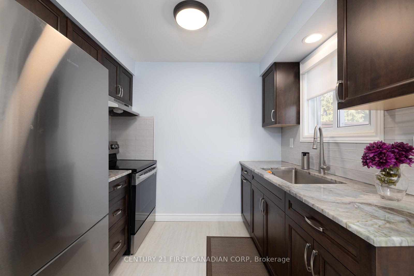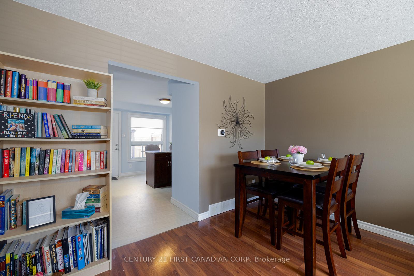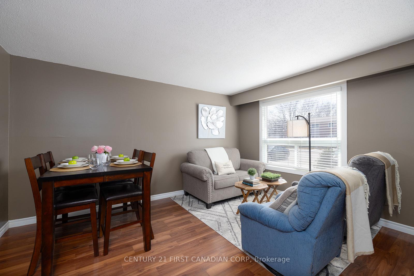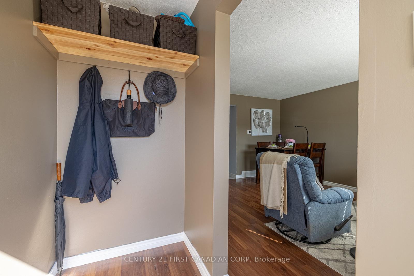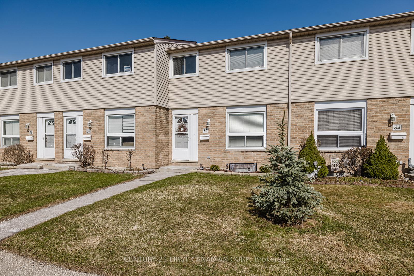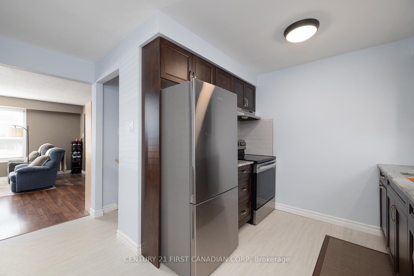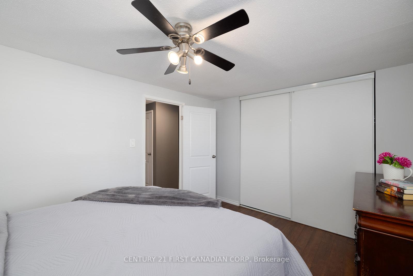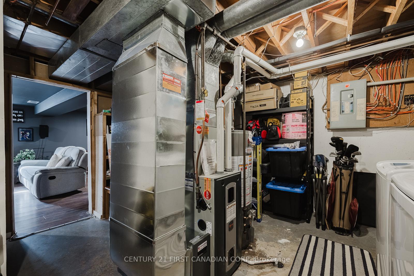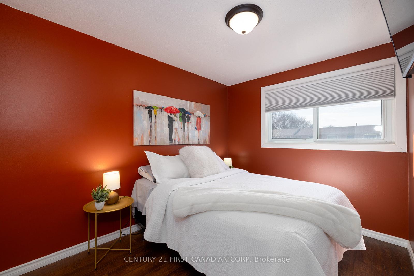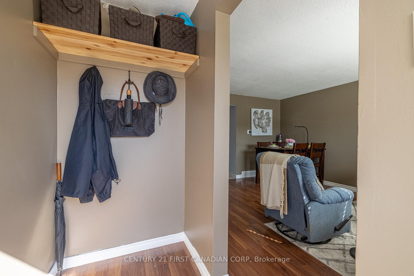$440,000
Available - For Sale
Listing ID: X12047689
40 Tiffany Driv , London, N5V 3N3, Middlesex
| There's something for everyone in this beautifully updated townhouse. The finished basement has a spacious family room, and there's a private backyard for relaxing and outdoor gatherings. The kitchen is gorgeous, was completely renovated, and is ideal for entertaining. This move-in ready home is equipped with prime parking spots in front of the unit. It is also located near Argyle Mall, restaurants, and shopping and has easy access to the 401 and the nearby bus lines. Updates include: Custom Kitchen 2024, New Fence 2024, Kitchen Appliances 2022, Trane Furnace and A/C 2022, Graded patio stone work 2022. Excellent opportunity here in this move in ready home! |
| Price | $440,000 |
| Taxes: | $1935.00 |
| Assessment Year: | 2025 |
| Occupancy by: | Owner |
| Address: | 40 Tiffany Driv , London, N5V 3N3, Middlesex |
| Postal Code: | N5V 3N3 |
| Province/State: | Middlesex |
| Directions/Cross Streets: | Carlyle |
| Level/Floor | Room | Length(ft) | Width(ft) | Descriptions | |
| Room 1 | Main | Foyer | 3.8 | 6.92 | |
| Room 2 | Main | Living Ro | 12.3 | 7.25 | |
| Room 3 | Main | Dining Ro | 13.05 | 3.28 | |
| Room 4 | Main | Kitchen | 16.43 | 12.96 | |
| Room 5 | Second | Primary B | 14.5 | 9.22 | |
| Room 6 | Second | Bedroom 2 | 8.1 | 10.82 | |
| Room 7 | Second | Bedroom 3 | 8 | 12.27 | |
| Room 8 | Second | Bathroom | 8 | 5.15 | 4 Pc Bath |
| Room 9 | Lower | Recreatio | 16.1 | 12.89 | |
| Room 10 | Lower | Utility R | 16.1 | 14.07 | |
| Room 11 | Lower | Bathroom | 5.67 | 4.1 | 2 Pc Bath |
| Washroom Type | No. of Pieces | Level |
| Washroom Type 1 | 4 | Second |
| Washroom Type 2 | 2 | Lower |
| Washroom Type 3 | 0 | |
| Washroom Type 4 | 0 | |
| Washroom Type 5 | 0 | |
| Washroom Type 6 | 4 | Second |
| Washroom Type 7 | 2 | Lower |
| Washroom Type 8 | 0 | |
| Washroom Type 9 | 0 | |
| Washroom Type 10 | 0 |
| Total Area: | 0.00 |
| Approximatly Age: | 31-50 |
| Washrooms: | 2 |
| Heat Type: | Forced Air |
| Central Air Conditioning: | Central Air |
$
%
Years
This calculator is for demonstration purposes only. Always consult a professional
financial advisor before making personal financial decisions.
| Although the information displayed is believed to be accurate, no warranties or representations are made of any kind. |
| CENTURY 21 FIRST CANADIAN CORP |
|
|

HANIF ARKIAN
Broker
Dir:
416-871-6060
Bus:
416-798-7777
Fax:
905-660-5393
| Book Showing | Email a Friend |
Jump To:
At a Glance:
| Type: | Com - Condo Townhouse |
| Area: | Middlesex |
| Municipality: | London |
| Neighbourhood: | East I |
| Style: | 2-Storey |
| Approximate Age: | 31-50 |
| Tax: | $1,935 |
| Maintenance Fee: | $385 |
| Beds: | 3 |
| Baths: | 2 |
| Fireplace: | N |
Locatin Map:
Payment Calculator:

