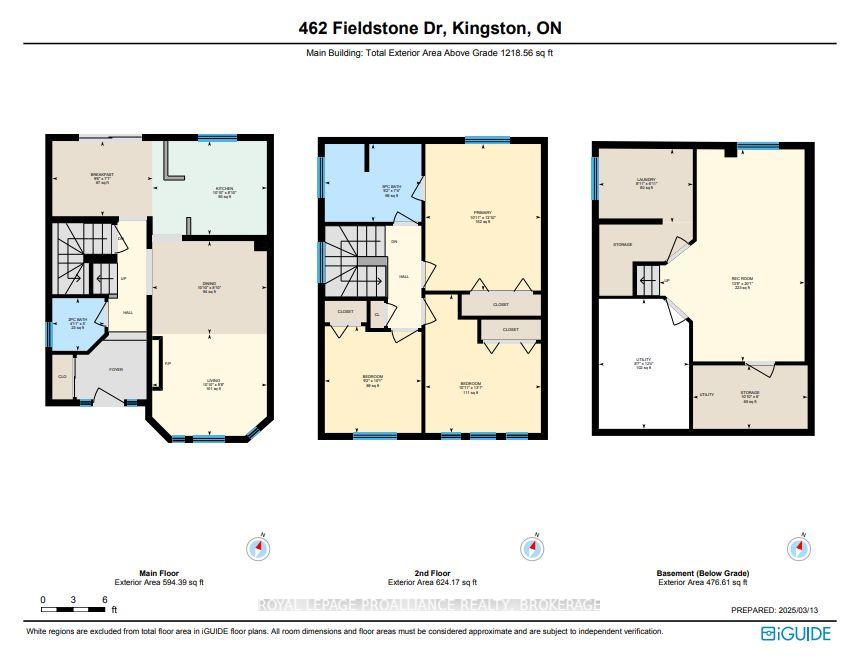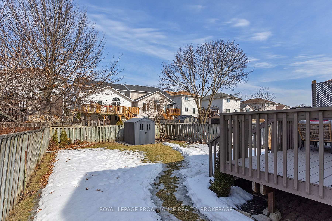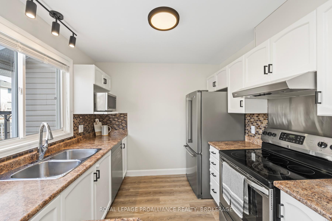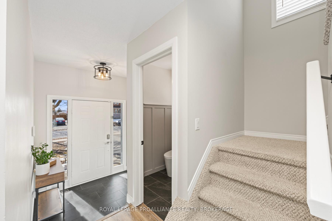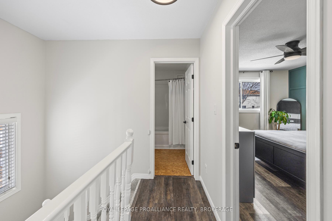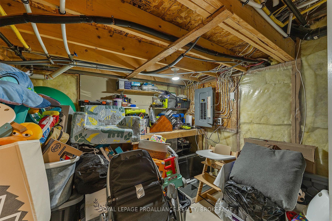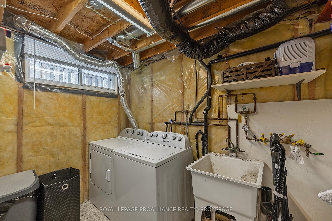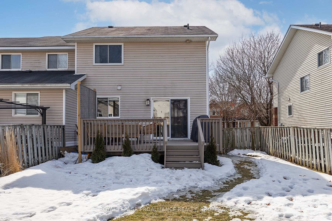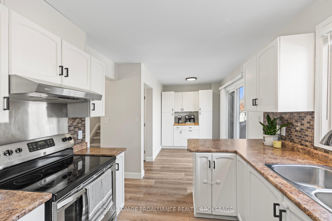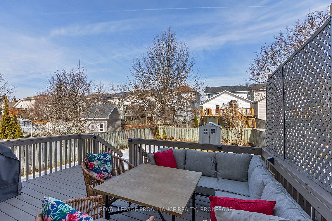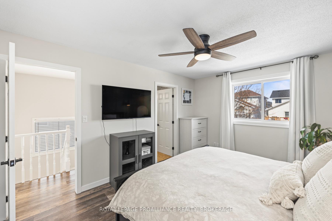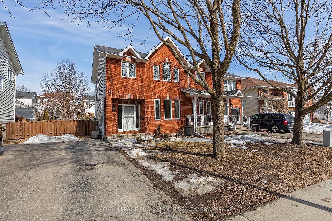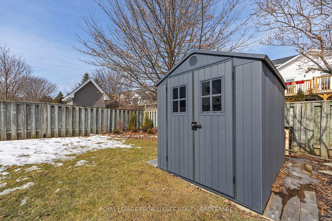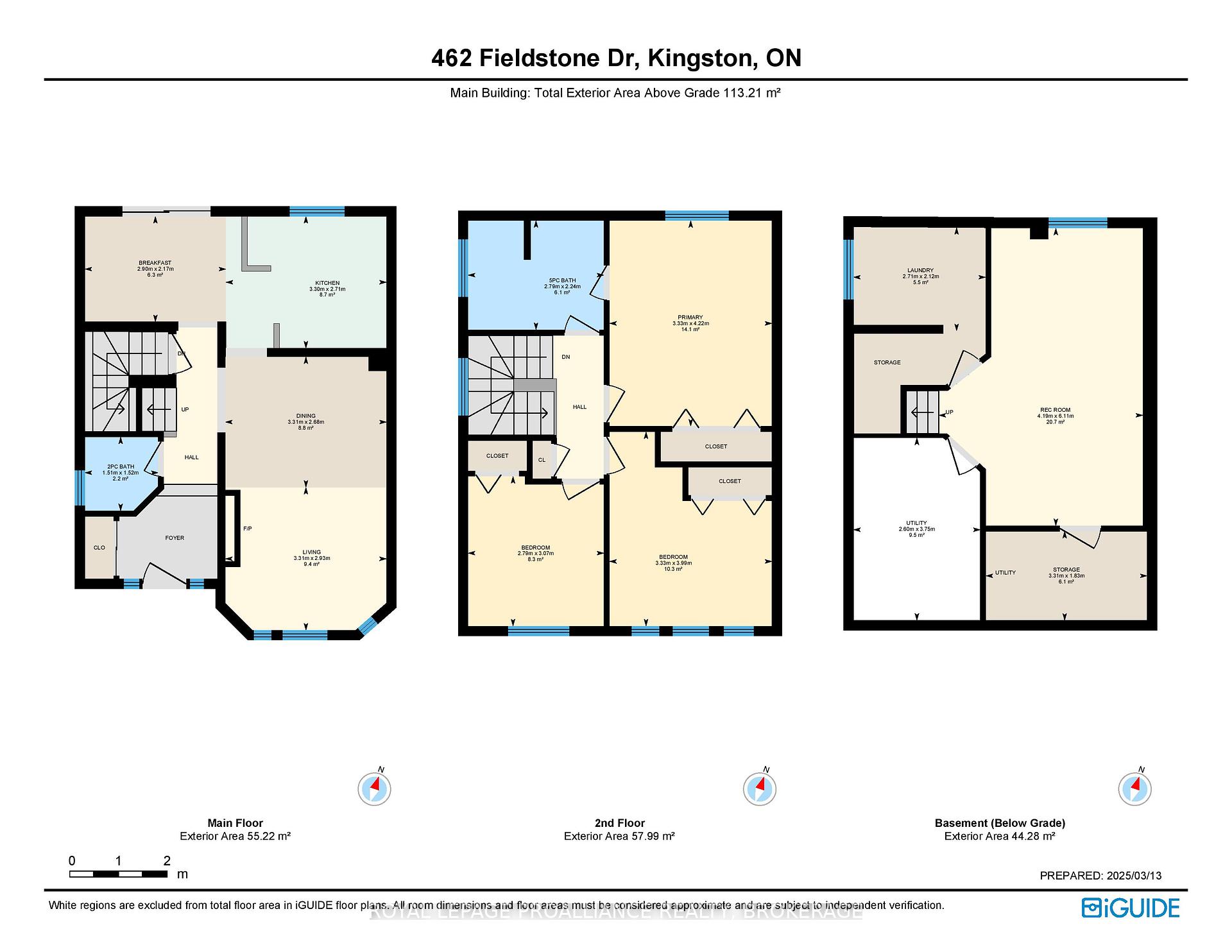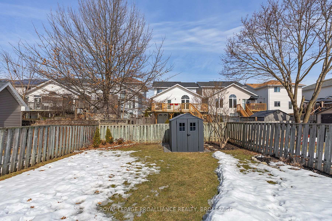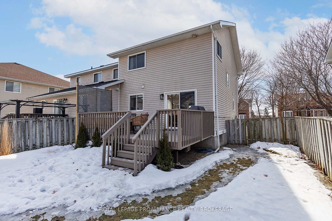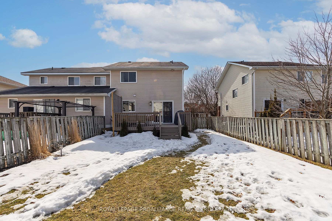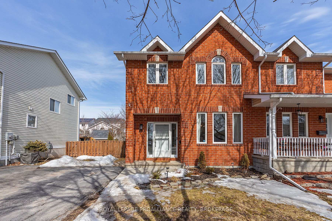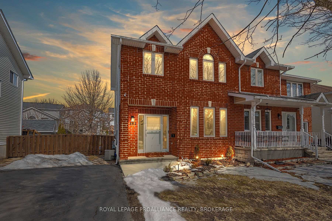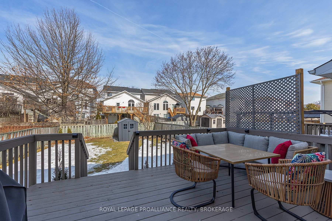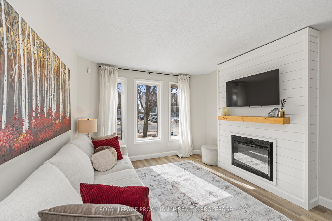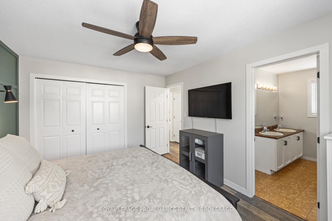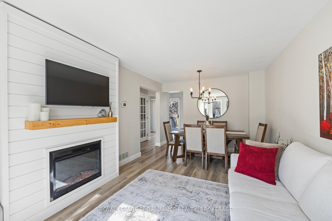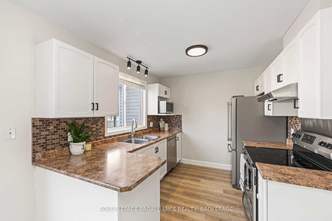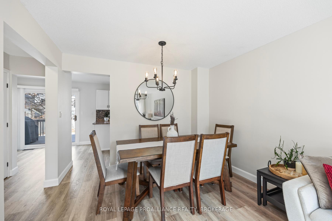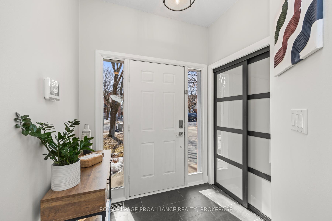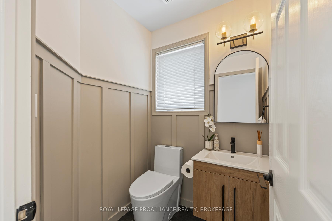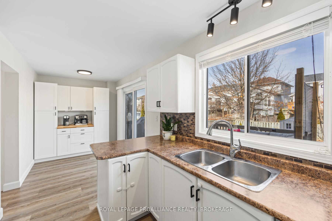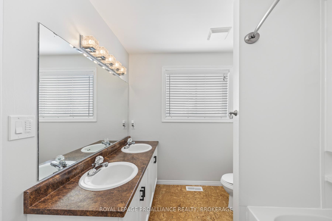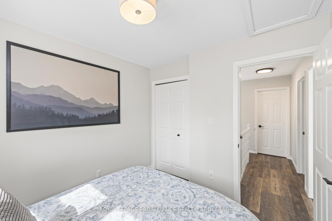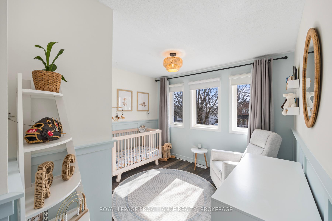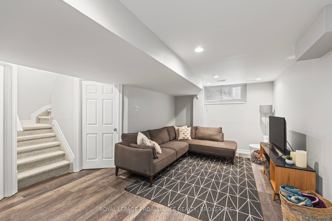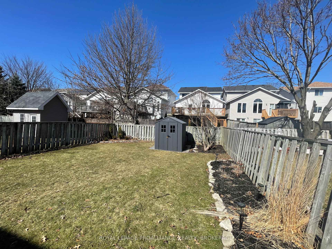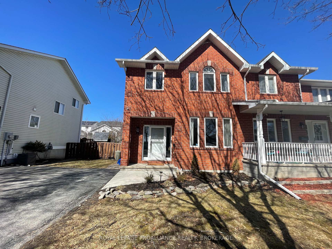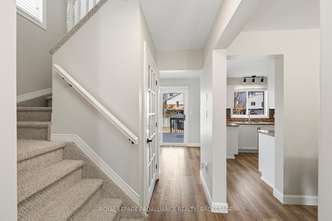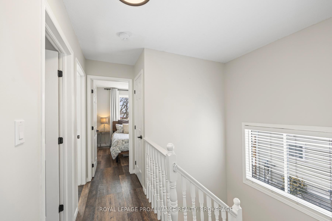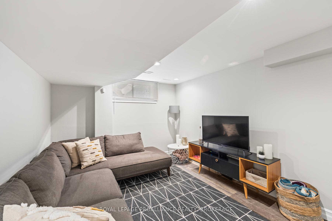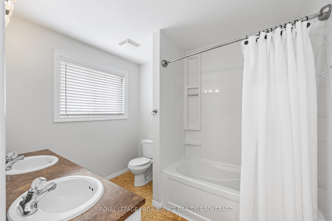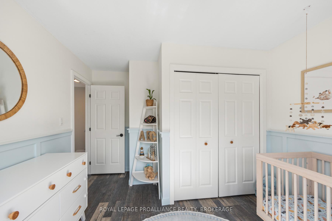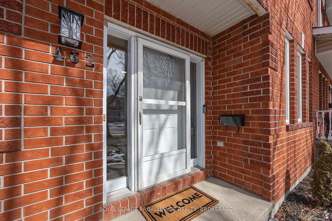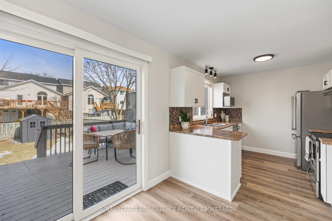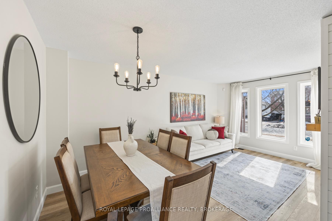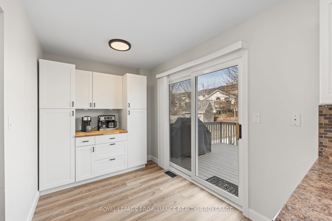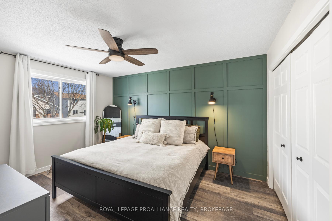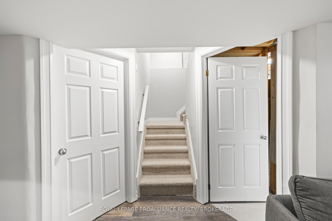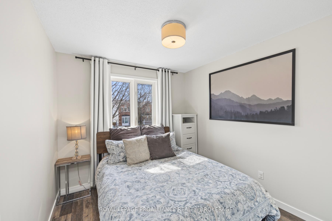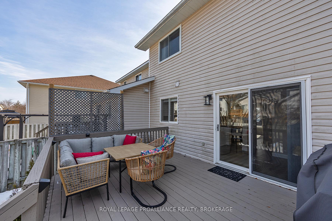$549,900
Available - For Sale
Listing ID: X12058632
462 Fieldstone Driv , Kingston, K7K 7E4, Frontenac
| Welcome to 462 Fieldstone Dr. This meticulously maintained, freshly painted and updated home is a pleasure to show. The bright main floor boasts oversized windows, luxury wide plank vinyl floors and a fireplace. The kitchen is spacious and includes plenty of cabinetry and counter space. There is even a cute little coffee bar to get your day started off on the right foot. The upper level features 3 spacious bedrooms which includes a generous primary with a 5 piece cheater ensuite. The lower level is complete with a full rec-room which is perfect for a home gym or watching movies. With other bonuses such as a solid deck with gas hookup for a BBQ which overlooks a beautiful fully fenced landscaped yard and includes a new shed for additional storage, yet being close to CFB, walking trails, bus routes, schools and all the other wonderful amenities the east end has to offer, makes this the perfect place to call home. |
| Price | $549,900 |
| Taxes: | $3072.00 |
| Occupancy by: | Owner |
| Address: | 462 Fieldstone Driv , Kingston, K7K 7E4, Frontenac |
| Directions/Cross Streets: | Rose Abbey Dr & Fieldstone Dr |
| Rooms: | 8 |
| Rooms +: | 2 |
| Bedrooms: | 3 |
| Bedrooms +: | 0 |
| Family Room: | F |
| Basement: | Full, Finished |
| Level/Floor | Room | Length(ft) | Width(ft) | Descriptions | |
| Room 1 | Main | Living Ro | 10.82 | 17.81 | |
| Room 2 | Main | Dining Ro | 9.45 | 7.15 | |
| Room 3 | Main | Kitchen | 10.89 | 8.86 | |
| Room 4 | Main | Bathroom | 4.95 | 4.95 | 2 Pc Bath |
| Room 5 | Second | Primary B | 13.87 | 10.86 | |
| Room 6 | Second | Bathroom | 9.05 | 7.35 | 5 Pc Bath |
| Room 7 | Second | Bedroom 2 | 10.89 | 13.02 | |
| Room 8 | Second | Bedroom 3 | 9.02 | 10.1 | |
| Room 9 | Lower | Laundry | 10.53 | 8.82 | |
| Room 10 | Lower | Recreatio | 13.78 | 19.94 |
| Washroom Type | No. of Pieces | Level |
| Washroom Type 1 | 2 | Main |
| Washroom Type 2 | 5 | Upper |
| Washroom Type 3 | 0 | |
| Washroom Type 4 | 0 | |
| Washroom Type 5 | 0 |
| Total Area: | 0.00 |
| Approximatly Age: | 16-30 |
| Property Type: | Semi-Detached |
| Style: | 2-Storey |
| Exterior: | Brick, Vinyl Siding |
| Garage Type: | None |
| (Parking/)Drive: | Private |
| Drive Parking Spaces: | 2 |
| Park #1 | |
| Parking Type: | Private |
| Park #2 | |
| Parking Type: | Private |
| Pool: | None |
| Approximatly Age: | 16-30 |
| Approximatly Square Footage: | 1100-1500 |
| Property Features: | Library, Park |
| CAC Included: | N |
| Water Included: | N |
| Cabel TV Included: | N |
| Common Elements Included: | N |
| Heat Included: | N |
| Parking Included: | N |
| Condo Tax Included: | N |
| Building Insurance Included: | N |
| Fireplace/Stove: | Y |
| Heat Type: | Forced Air |
| Central Air Conditioning: | Central Air |
| Central Vac: | N |
| Laundry Level: | Syste |
| Ensuite Laundry: | F |
| Sewers: | Sewer |
| Utilities-Cable: | Y |
| Utilities-Hydro: | Y |
$
%
Years
This calculator is for demonstration purposes only. Always consult a professional
financial advisor before making personal financial decisions.
| Although the information displayed is believed to be accurate, no warranties or representations are made of any kind. |
| ROYAL LEPAGE PROALLIANCE REALTY, BROKERAGE |
|
|

HANIF ARKIAN
Broker
Dir:
416-871-6060
Bus:
416-798-7777
Fax:
905-660-5393
| Virtual Tour | Book Showing | Email a Friend |
Jump To:
At a Glance:
| Type: | Freehold - Semi-Detached |
| Area: | Frontenac |
| Municipality: | Kingston |
| Neighbourhood: | 13 - Kingston East (Incl Barret Crt) |
| Style: | 2-Storey |
| Approximate Age: | 16-30 |
| Tax: | $3,072 |
| Beds: | 3 |
| Baths: | 2 |
| Fireplace: | Y |
| Pool: | None |
Locatin Map:
Payment Calculator:

