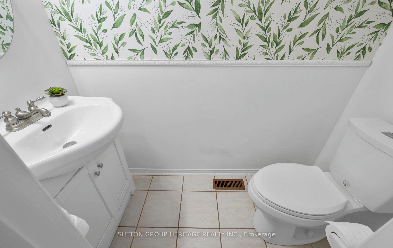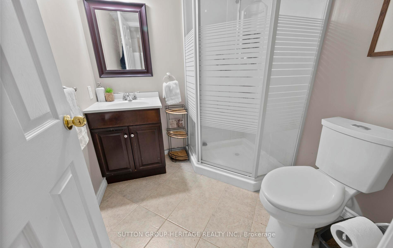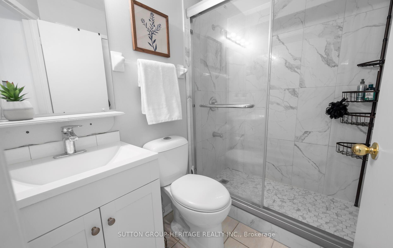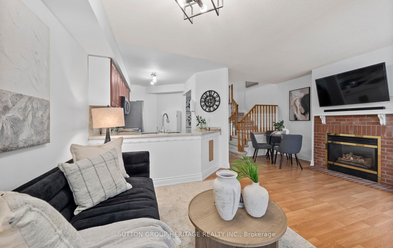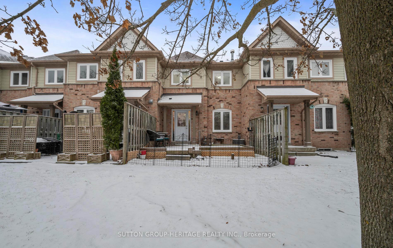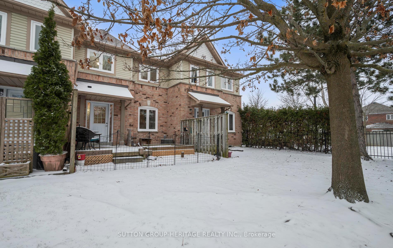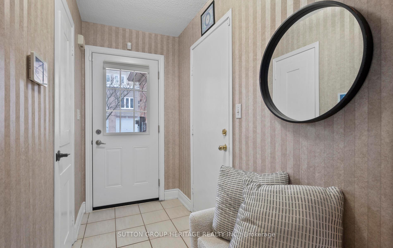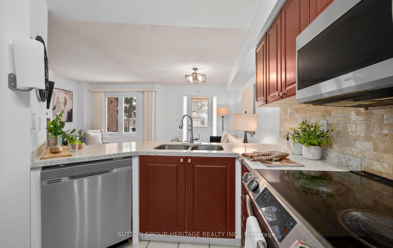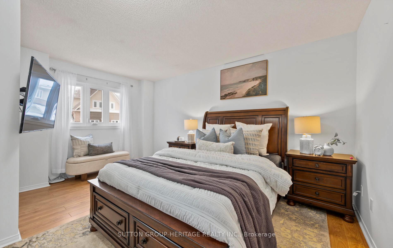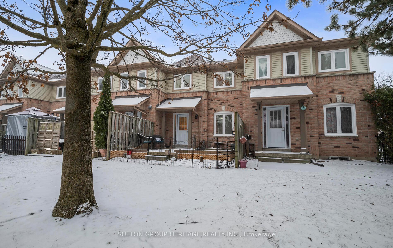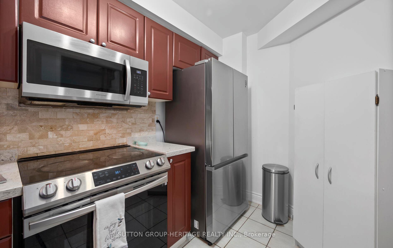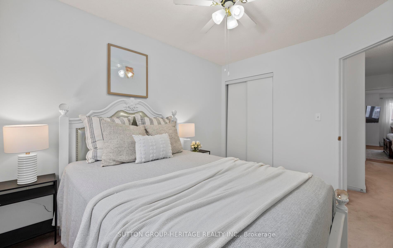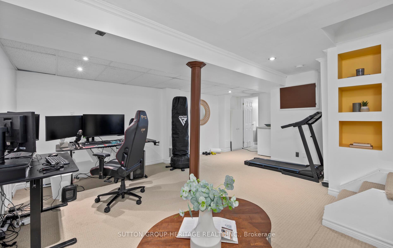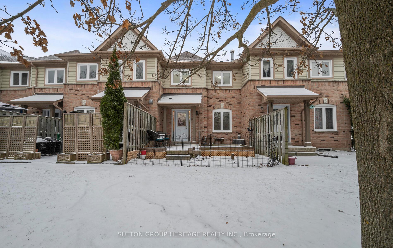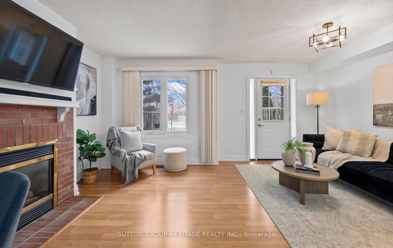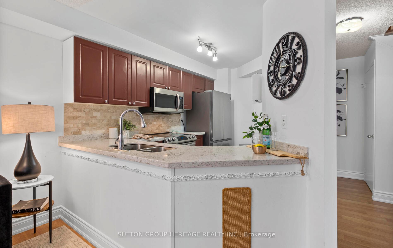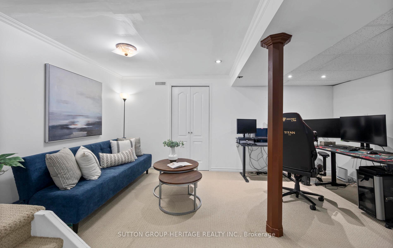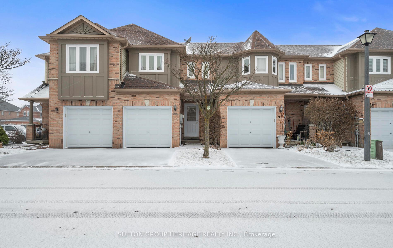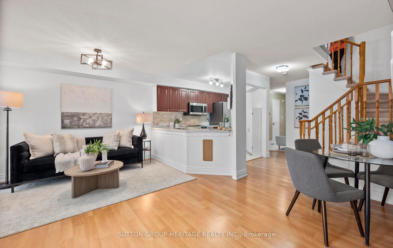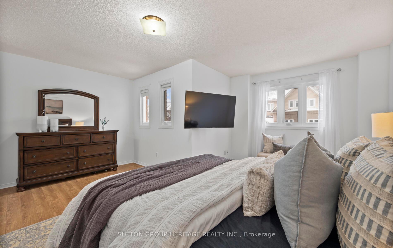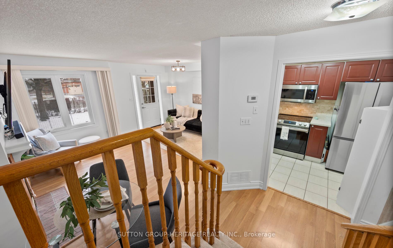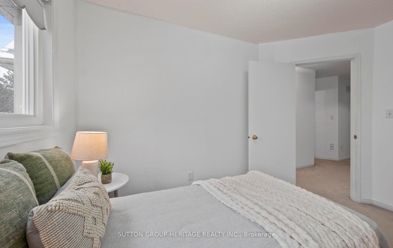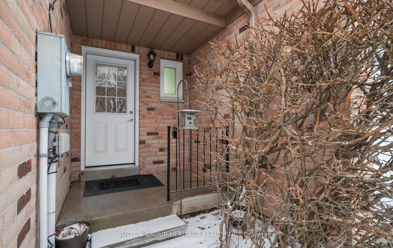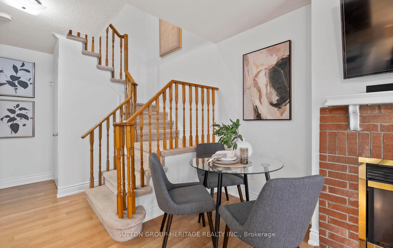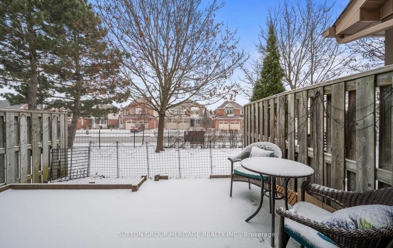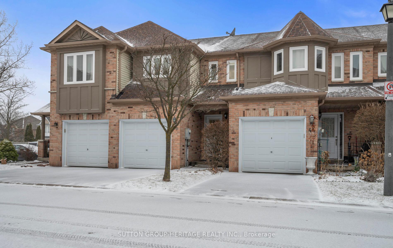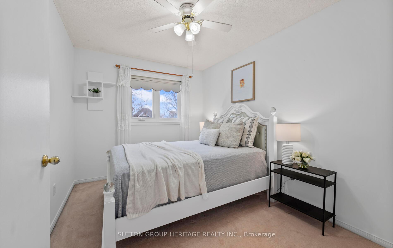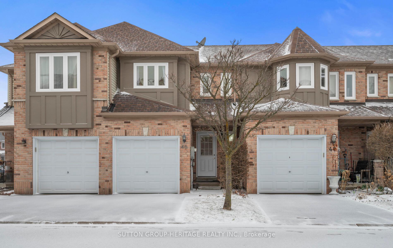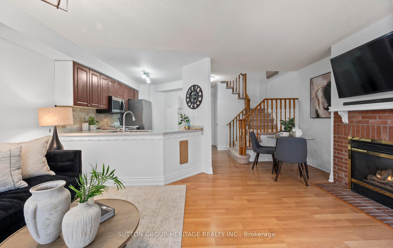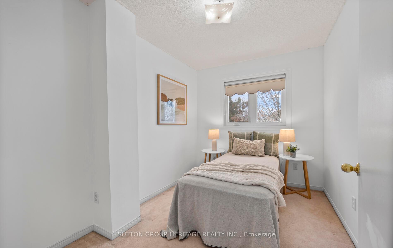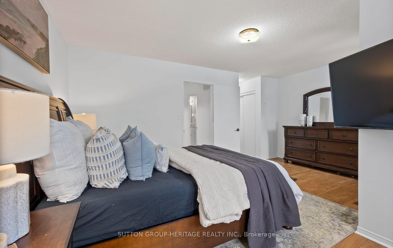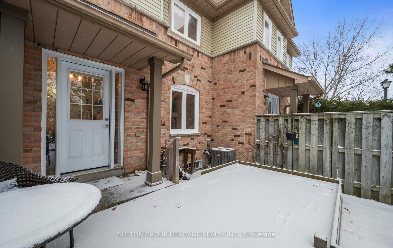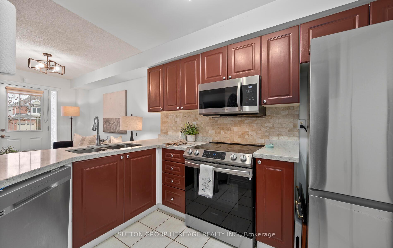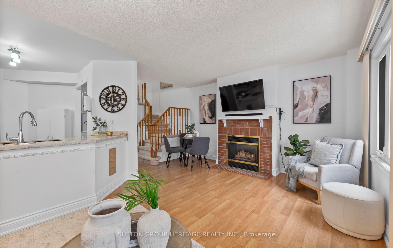$599,900
Available - For Sale
Listing ID: E12058709
46 Alexis Way , Whitby, L1R 2N9, Durham
| Modern Comfort Meets Prime Location! Welcome to this stunning 3-bedroom, 3-bathroom condo townhome in one of Whitby's most sought-after communities! Nestled within the boundaries of Whitby's top-rated school Jack Miner PS, this home is perfect for families seeking both convenience and quality education. Step inside to find a bright and open-concept living space designed for modern living. The spacious kitchen boasts sleek finishes, ample storage, and a breakfast bar perfect for morning coffee or entertaining guests. The cozy living and dining area flow seamlessly, leading to a private outdoor space, ideal for summer BBQs or relaxing evenings. Upstairs, the primary suite is a true retreat with a walk-in closet and a semi-ensuite. Two additional generously sized bedrooms offer comfort and versatility, whether for family, guests, or a home office. Located in an ultra-convenient and walkable neighbourhood, you're just steps from parks, shopping, dining, and everyday essentials. Enjoy easy access to highways and transit, making commuting a breeze. This home offers the perfect blend of style, function, and location don't miss out! |
| Price | $599,900 |
| Taxes: | $3384.46 |
| Assessment Year: | 2024 |
| Occupancy by: | Owner |
| Address: | 46 Alexis Way , Whitby, L1R 2N9, Durham |
| Postal Code: | L1R 2N9 |
| Province/State: | Durham |
| Directions/Cross Streets: | Whitburn & Brock ST |
| Level/Floor | Room | Length(ft) | Width(ft) | Descriptions | |
| Room 1 | Main | Kitchen | 10.07 | 6.95 | Stainless Steel Appl, Quartz Counter, B/I Microwave |
| Room 2 | Main | Living Ro | 7.51 | 15.42 | Combined w/Dining, Fireplace, Large Window |
| Room 3 | Second | Primary B | 17.15 | 15.45 | Semi Ensuite, Walk-In Closet(s) |
| Room 4 | Second | Bedroom 2 | 13.38 | 8 | Closet |
| Room 5 | Second | Bedroom 3 | 12.14 | 8.63 | Closet |
| Room 6 | Basement | Recreatio |
| Washroom Type | No. of Pieces | Level |
| Washroom Type 1 | 2 | Main |
| Washroom Type 2 | 3 | Second |
| Washroom Type 3 | 3 | Basement |
| Washroom Type 4 | 0 | |
| Washroom Type 5 | 0 |
| Total Area: | 0.00 |
| Washrooms: | 3 |
| Heat Type: | Forced Air |
| Central Air Conditioning: | Central Air |
$
%
Years
This calculator is for demonstration purposes only. Always consult a professional
financial advisor before making personal financial decisions.
| Although the information displayed is believed to be accurate, no warranties or representations are made of any kind. |
| SUTTON GROUP-HERITAGE REALTY INC. |
|
|

HANIF ARKIAN
Broker
Dir:
416-871-6060
Bus:
416-798-7777
Fax:
905-660-5393
| Virtual Tour | Book Showing | Email a Friend |
Jump To:
At a Glance:
| Type: | Com - Condo Townhouse |
| Area: | Durham |
| Municipality: | Whitby |
| Neighbourhood: | Williamsburg |
| Style: | 2-Storey |
| Tax: | $3,384.46 |
| Maintenance Fee: | $527.5 |
| Beds: | 3 |
| Baths: | 3 |
| Fireplace: | Y |
Locatin Map:
Payment Calculator:

