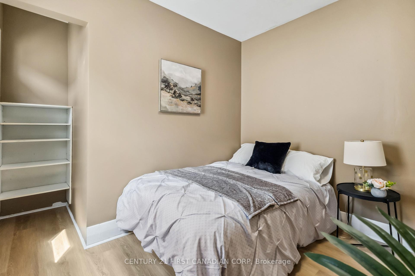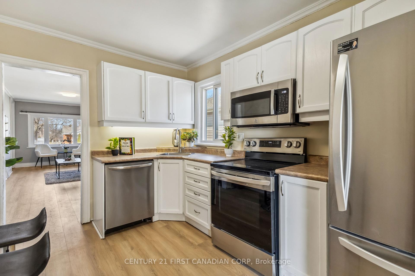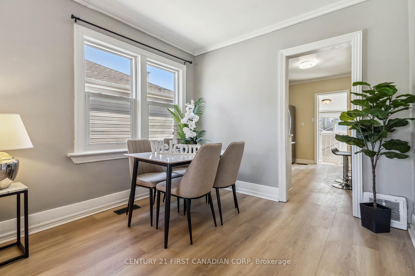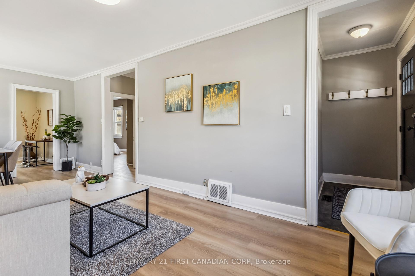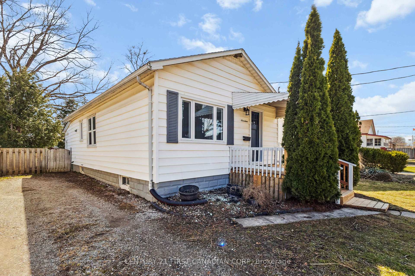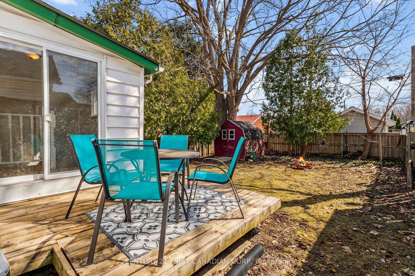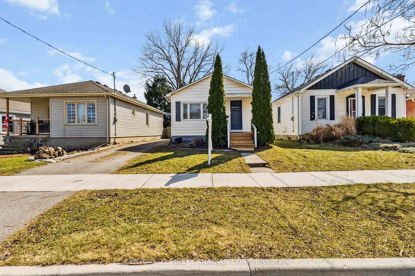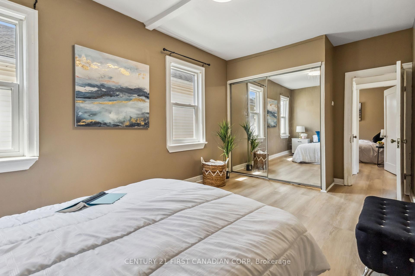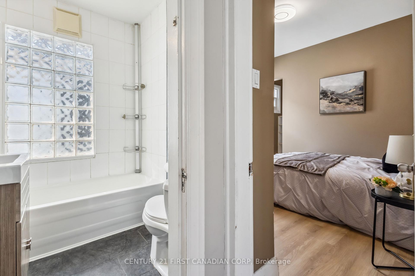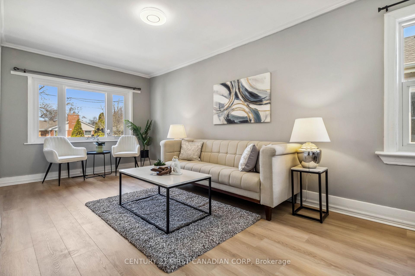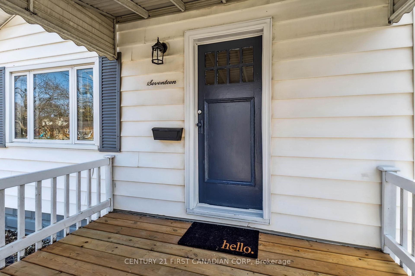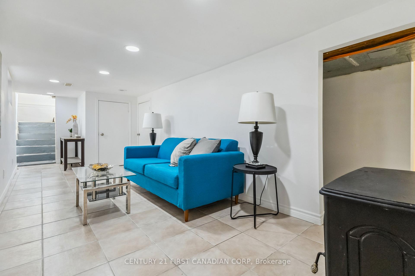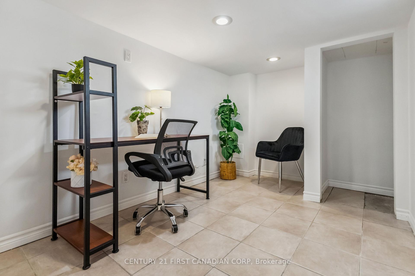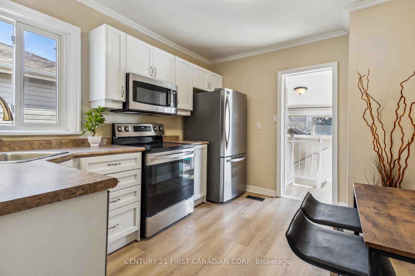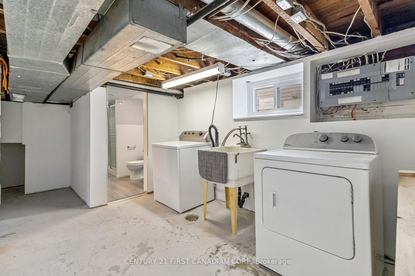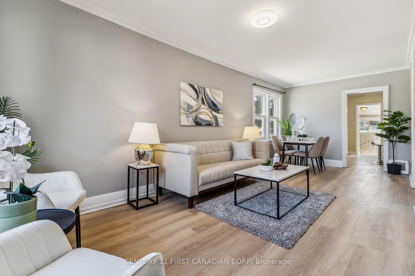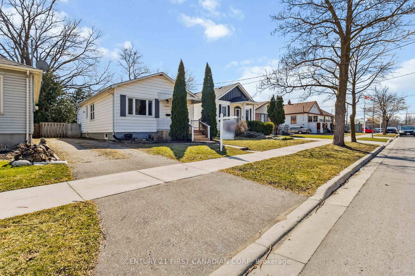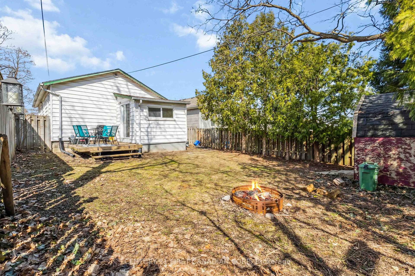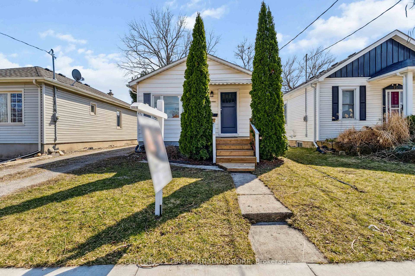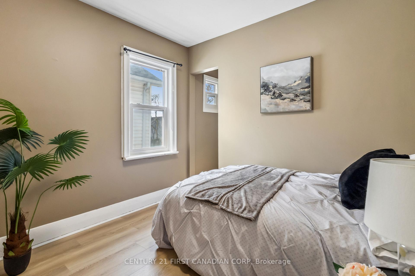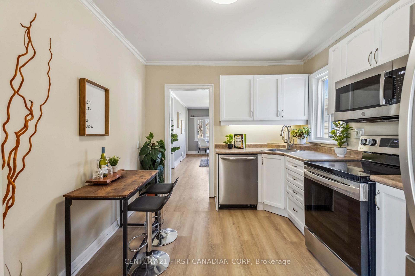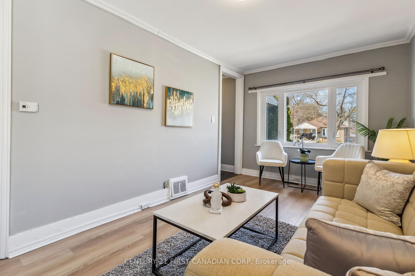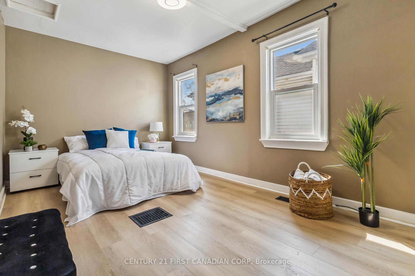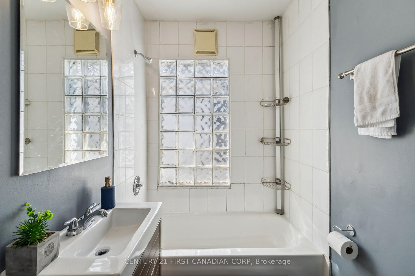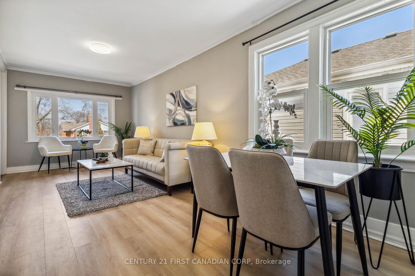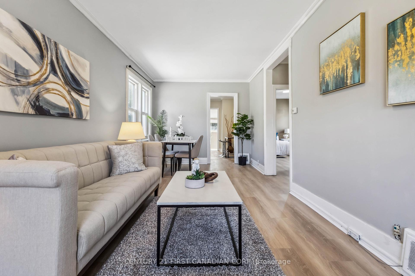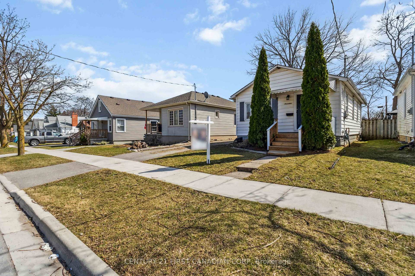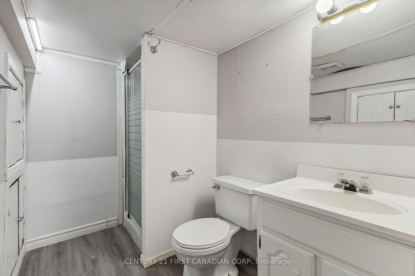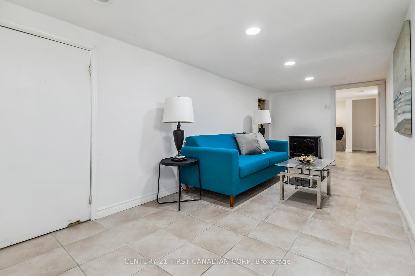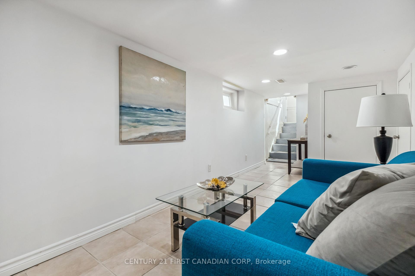$479,900
Available - For Sale
Listing ID: X12047276
17 Highway Aven , London, N6C 2K4, Middlesex
| Step into this delightful bungalow, nestled in the desirable neighbourhood of Old South. Sun filled open concept living and dining room and new flooring(2025). The heart of the home, a well-appointed kitchen, boasts a brand new fridge, stove, over-the-range microwave, dishwasher(2022) all included. The rare gem of this home is the expansive primary bedroom with double closet. The second bedroom, equally comfortable and inviting, ensures that there is ample space. The glass block window in bathroom adds style. The lower bedroom, versatile and cozy, can serve as a guest room, study, or creative space, adapting to your lifestyle needs. Bonus second bathroom in lower adds more convenience. Adjacent to the family room, a dedicated laundry area with a washer and dryer and built-in shelves. The workshop room has lots of storage plus a 2024 high efficient furnace. Step outside to the private fenced backyard, where a sundeck awaits. A handy shed stands ready to house your gardening tools, while the large driveway has parking for 3 vehicles. Take a leisurely stroll to the nearby Wortley Village, where local shops and eateries offer a variety of options. Don't miss the opportunity to make this home yours! |
| Price | $479,900 |
| Taxes: | $2690.00 |
| Occupancy by: | Vacant |
| Address: | 17 Highway Aven , London, N6C 2K4, Middlesex |
| Acreage: | < .50 |
| Directions/Cross Streets: | Wharncliffe |
| Rooms: | 6 |
| Rooms +: | 4 |
| Bedrooms: | 2 |
| Bedrooms +: | 1 |
| Family Room: | F |
| Basement: | Finished, Separate Ent |
| Level/Floor | Room | Length(ft) | Width(ft) | Descriptions | |
| Room 1 | Main | Living Ro | 10.99 | 9.48 | |
| Room 2 | Main | Dining Ro | 10.99 | 9.48 | |
| Room 3 | Main | Kitchen | 11.97 | 10.82 | |
| Room 4 | Main | Primary B | 14.5 | 9.48 | |
| Room 5 | Main | Bedroom | 9.48 | 8.5 | |
| Room 6 | Lower | Family Ro | 17.78 | 7.77 | |
| Room 7 | Lower | Bedroom | 11.25 | 7.74 | |
| Room 8 | Lower | Laundry | 11.97 | 8.5 | |
| Room 9 | Lower | Workshop | 12.1 | 9.02 |
| Washroom Type | No. of Pieces | Level |
| Washroom Type 1 | 4 | Main |
| Washroom Type 2 | 3 | Lower |
| Washroom Type 3 | 0 | |
| Washroom Type 4 | 0 | |
| Washroom Type 5 | 0 |
| Total Area: | 0.00 |
| Approximatly Age: | 51-99 |
| Property Type: | Detached |
| Style: | Bungalow |
| Exterior: | Vinyl Siding |
| Garage Type: | None |
| (Parking/)Drive: | Private |
| Drive Parking Spaces: | 3 |
| Park #1 | |
| Parking Type: | Private |
| Park #2 | |
| Parking Type: | Private |
| Pool: | None |
| Other Structures: | Garden Shed |
| Approximatly Age: | 51-99 |
| Property Features: | Fenced Yard, Park |
| CAC Included: | N |
| Water Included: | N |
| Cabel TV Included: | N |
| Common Elements Included: | N |
| Heat Included: | N |
| Parking Included: | N |
| Condo Tax Included: | N |
| Building Insurance Included: | N |
| Fireplace/Stove: | N |
| Heat Type: | Forced Air |
| Central Air Conditioning: | Central Air |
| Central Vac: | N |
| Laundry Level: | Syste |
| Ensuite Laundry: | F |
| Sewers: | Sewer |
$
%
Years
This calculator is for demonstration purposes only. Always consult a professional
financial advisor before making personal financial decisions.
| Although the information displayed is believed to be accurate, no warranties or representations are made of any kind. |
| CENTURY 21 FIRST CANADIAN CORP |
|
|

HANIF ARKIAN
Broker
Dir:
416-871-6060
Bus:
416-798-7777
Fax:
905-660-5393
| Book Showing | Email a Friend |
Jump To:
At a Glance:
| Type: | Freehold - Detached |
| Area: | Middlesex |
| Municipality: | London |
| Neighbourhood: | South G |
| Style: | Bungalow |
| Approximate Age: | 51-99 |
| Tax: | $2,690 |
| Beds: | 2+1 |
| Baths: | 2 |
| Fireplace: | N |
| Pool: | None |
Locatin Map:
Payment Calculator:

