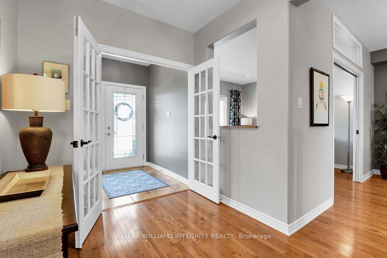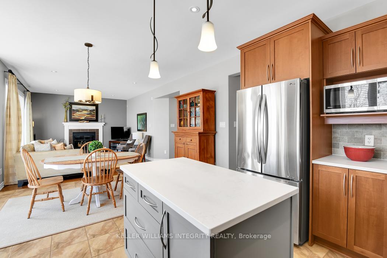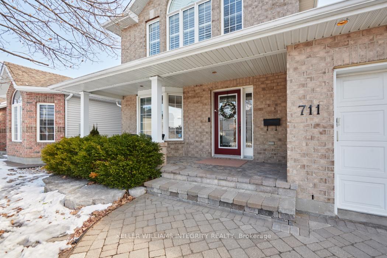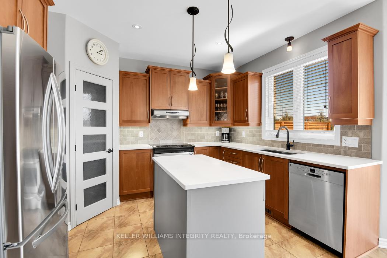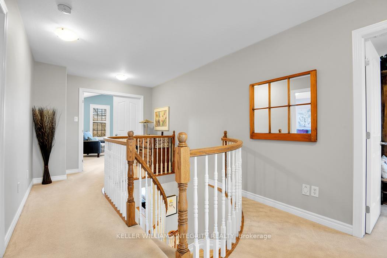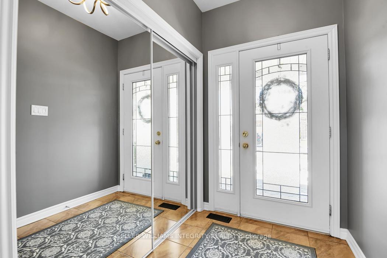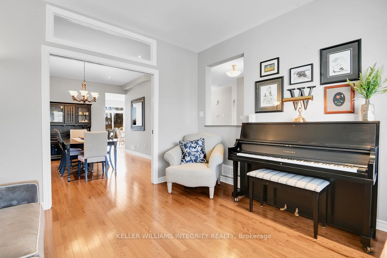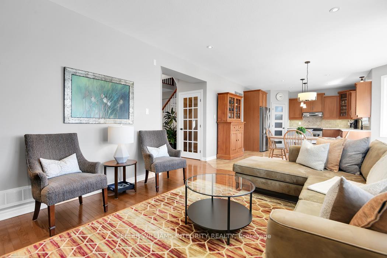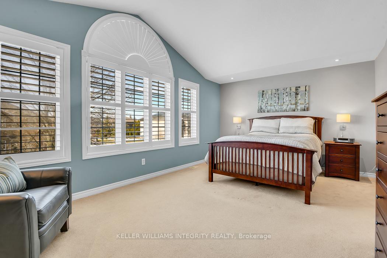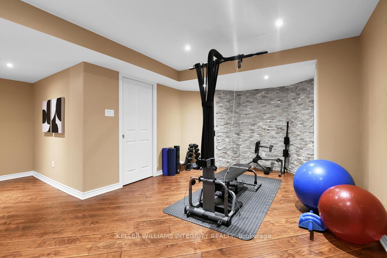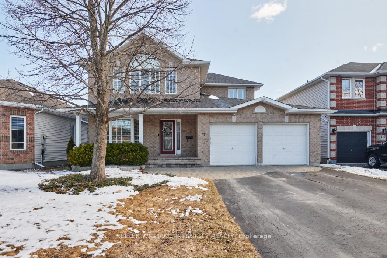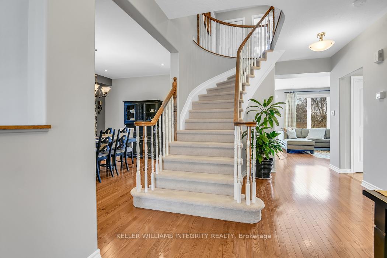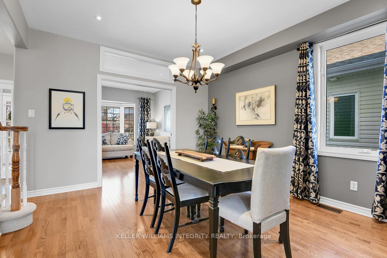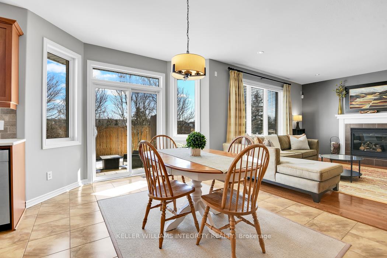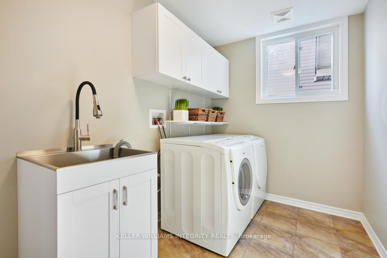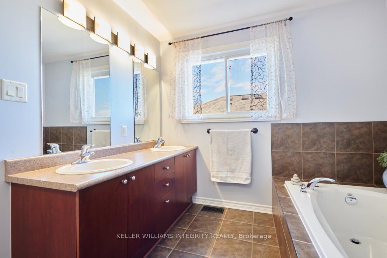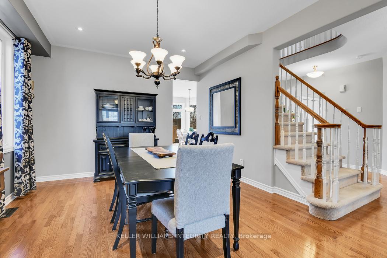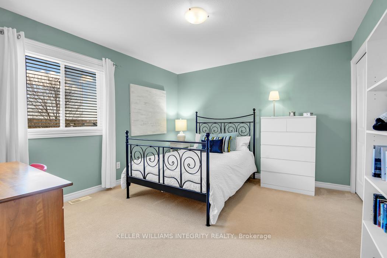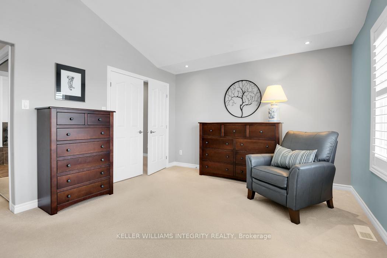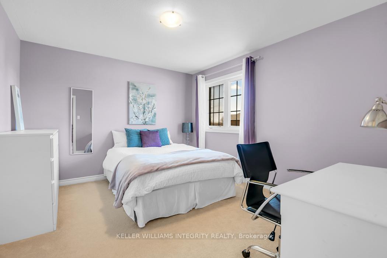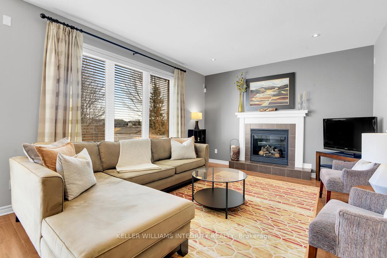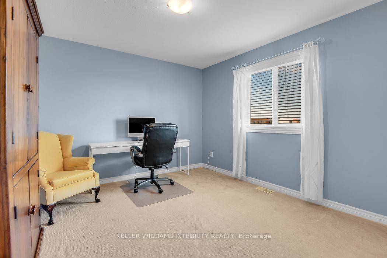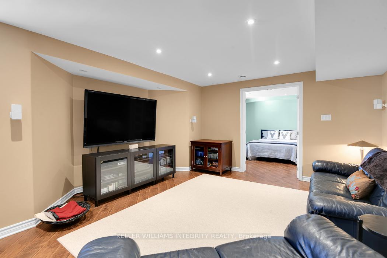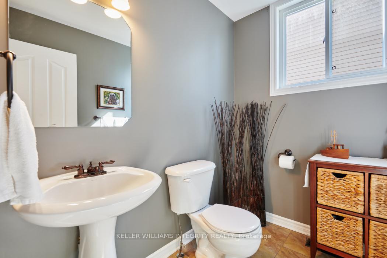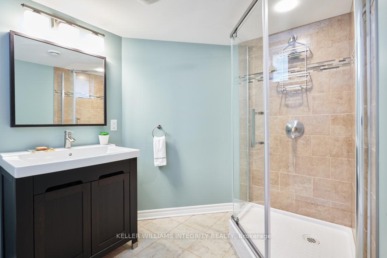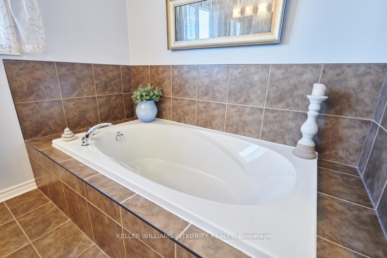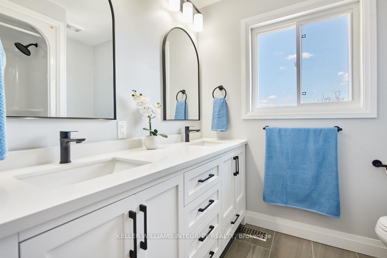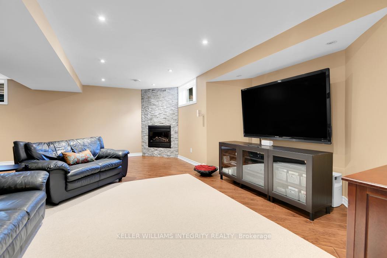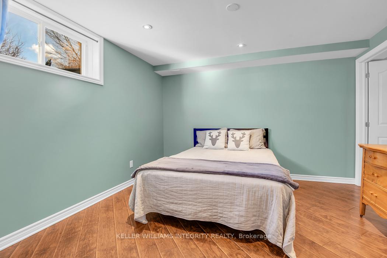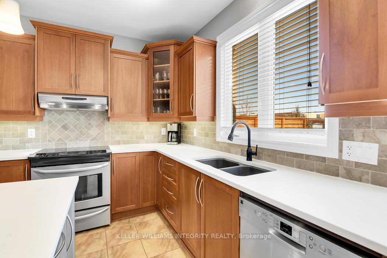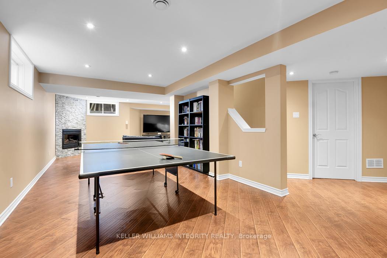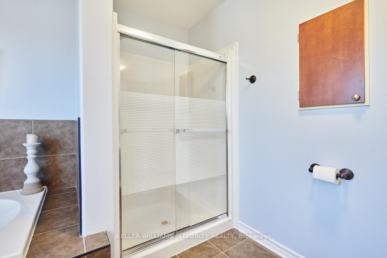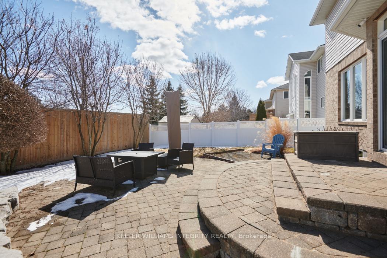$979,000
Available - For Sale
Listing ID: X12058723
711 Vermillion Driv , Blossom Park - Airport and Area, K1V 1V9, Ottawa
| This beautifully updated and spacious home, located in the highly sought-after Riverside South neighborhood, offers 5 bedrooms, 3.5 bathrooms, and a host of exceptional features perfect for family living. The open-concept main floor showcases a modern, contemporary design, complete with a renovated kitchen featuring high-end finishes and ample storage space. The bright and inviting living and dining areas provide an ideal setting for entertaining guests. Upstairs, you'll discover 4 generously sized bedrooms, including a luxurious primary suite with a 5-piece ensuite bathroom. The expansive basement offers a perfect blend of comfort and versatility, featuring a spacious family room, ideal for movie nights or relaxing with loved ones. Adjacent to the family room is a large recreation room, perfect for games, hobbies, or hosting gatherings. The basement also includes a generously sized bedroom with its own ensuite bathroom, providing a private and comfortable retreat for guests or family members. Step outside to a private, beautifully landscaped backyard retreat, complete with interlock, and a gas hookup for your BBQ or firepit ideal for summer get togethers. With no rear neighbours, you'll enjoy added privacy. This home combines spaciousness, style, and an unbeatable location, with close proximity to excellent schools, nature trails, parks, shopping, and the new Leitrim LRT Station. 24 hours irrevocable on all offers |
| Price | $979,000 |
| Taxes: | $6135.16 |
| Assessment Year: | 2024 |
| Occupancy by: | Owner |
| Address: | 711 Vermillion Driv , Blossom Park - Airport and Area, K1V 1V9, Ottawa |
| Directions/Cross Streets: | Vermillion Drive and Canyon Walk Drive |
| Rooms: | 13 |
| Rooms +: | 4 |
| Bedrooms: | 4 |
| Bedrooms +: | 1 |
| Family Room: | T |
| Basement: | Finished |
| Level/Floor | Room | Length(ft) | Width(ft) | Descriptions | |
| Room 1 | Main | Living Ro | 13.42 | 12 | |
| Room 2 | Main | Dining Ro | 14.01 | 12 | |
| Room 3 | Main | Family Ro | 16.99 | 12.99 | |
| Room 4 | Main | Kitchen | 18.17 | 12.99 | |
| Room 5 | Main | Powder Ro | 6.89 | 5.25 | 2 Pc Bath |
| Room 6 | Main | Laundry | 6.17 | 12.1 | |
| Room 7 | Second | Primary B | 20.01 | 12 | |
| Room 8 | Second | Bedroom 2 | 12.66 | 11.68 | |
| Room 9 | Second | Bedroom 3 | 12.17 | 11.51 | |
| Room 10 | Second | Bedroom 4 | 13.15 | 11.15 | |
| Room 11 | Second | Bathroom | 12 | 8.89 | 5 Pc Ensuite |
| Room 12 | Second | Bathroom | 8.5 | 7.28 | 5 Pc Bath |
| Room 13 | Basement | Family Ro | 21.68 | 14.66 | |
| Room 14 | Basement | Game Room | 25.98 | 6.56 | |
| Room 15 | Basement | Bedroom | 12.07 | 11.87 |
| Washroom Type | No. of Pieces | Level |
| Washroom Type 1 | 5 | Second |
| Washroom Type 2 | 2 | Main |
| Washroom Type 3 | 3 | Basement |
| Washroom Type 4 | 0 | |
| Washroom Type 5 | 0 |
| Total Area: | 0.00 |
| Property Type: | Detached |
| Style: | 2-Storey |
| Exterior: | Brick, Vinyl Siding |
| Garage Type: | Attached |
| Drive Parking Spaces: | 4 |
| Pool: | None |
| CAC Included: | N |
| Water Included: | N |
| Cabel TV Included: | N |
| Common Elements Included: | N |
| Heat Included: | N |
| Parking Included: | N |
| Condo Tax Included: | N |
| Building Insurance Included: | N |
| Fireplace/Stove: | Y |
| Heat Type: | Forced Air |
| Central Air Conditioning: | Central Air |
| Central Vac: | Y |
| Laundry Level: | Syste |
| Ensuite Laundry: | F |
| Sewers: | Sewer |
$
%
Years
This calculator is for demonstration purposes only. Always consult a professional
financial advisor before making personal financial decisions.
| Although the information displayed is believed to be accurate, no warranties or representations are made of any kind. |
| KELLER WILLIAMS INTEGRITY REALTY |
|
|

HANIF ARKIAN
Broker
Dir:
416-871-6060
Bus:
416-798-7777
Fax:
905-660-5393
| Book Showing | Email a Friend |
Jump To:
At a Glance:
| Type: | Freehold - Detached |
| Area: | Ottawa |
| Municipality: | Blossom Park - Airport and Area |
| Neighbourhood: | 2602 - Riverside South/Gloucester Glen |
| Style: | 2-Storey |
| Tax: | $6,135.16 |
| Beds: | 4+1 |
| Baths: | 4 |
| Fireplace: | Y |
| Pool: | None |
Locatin Map:
Payment Calculator:

