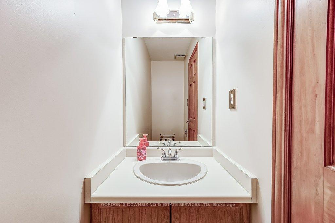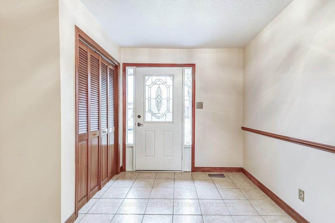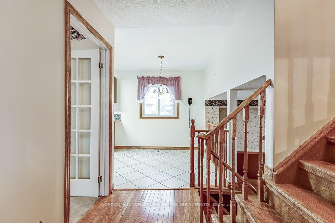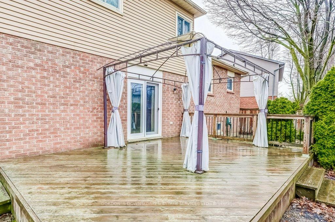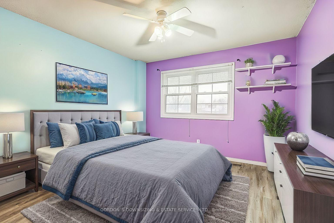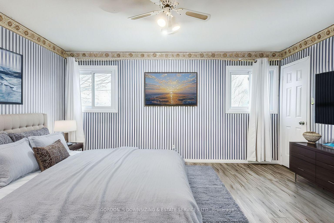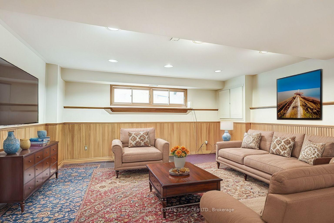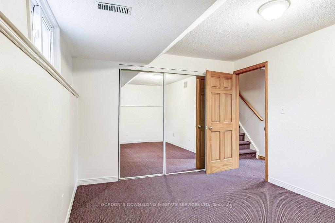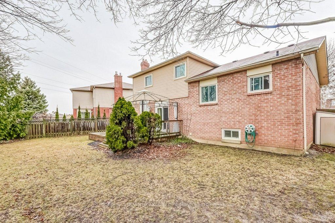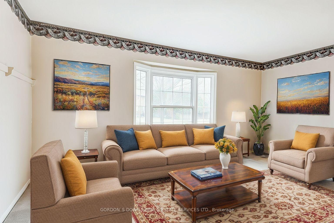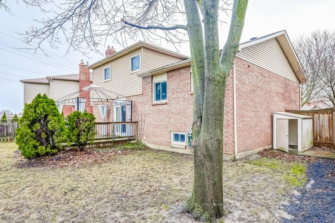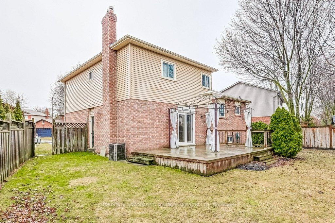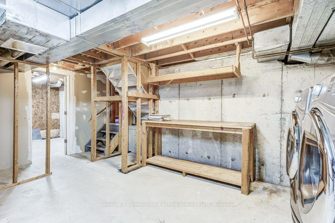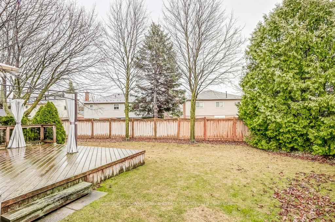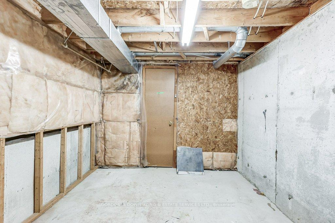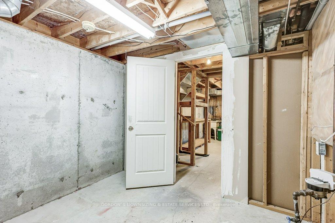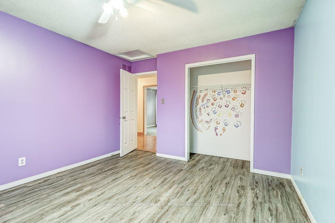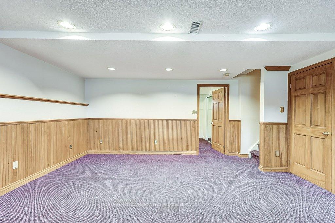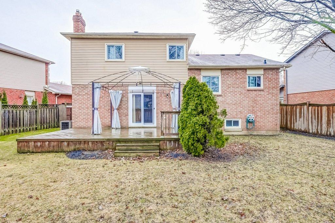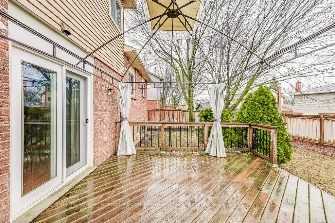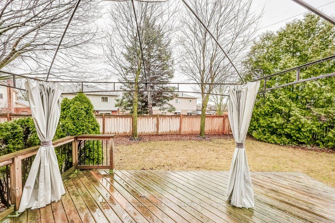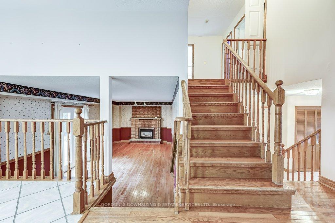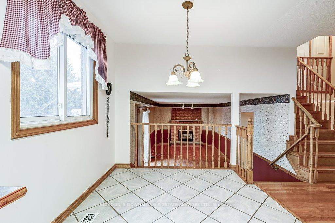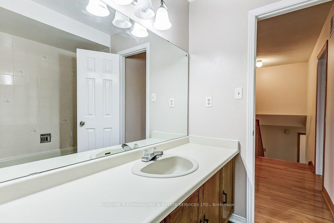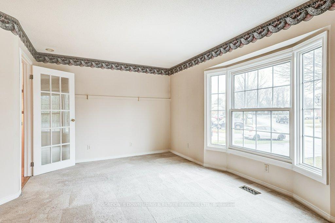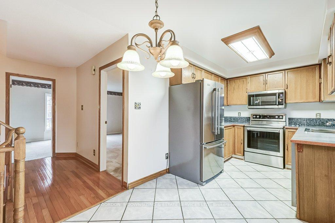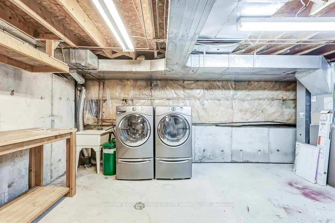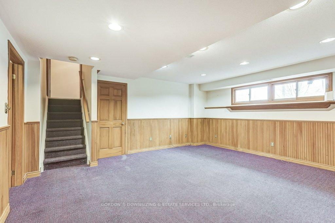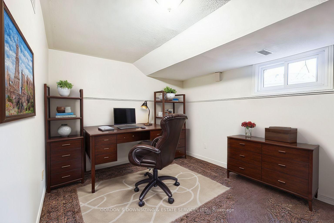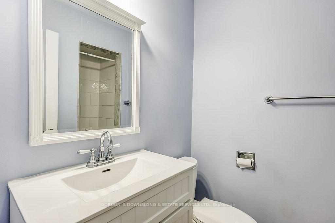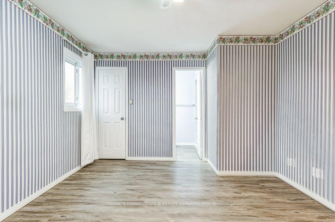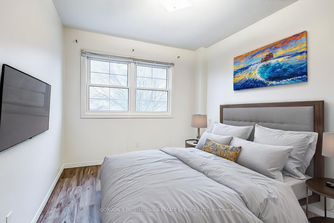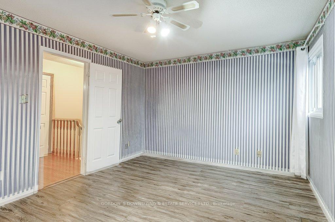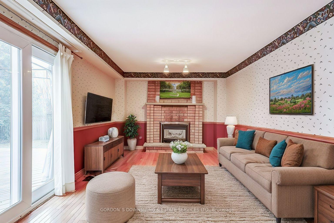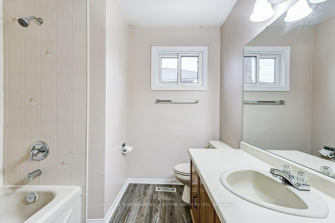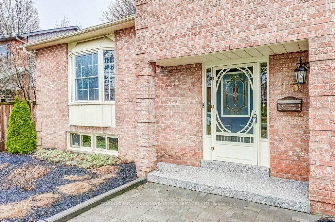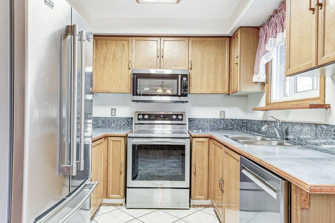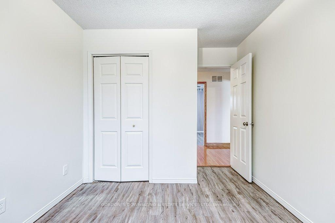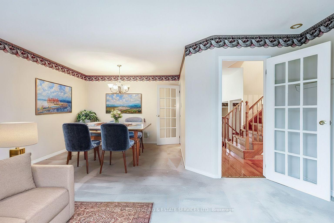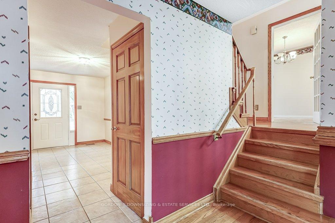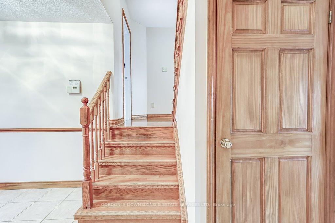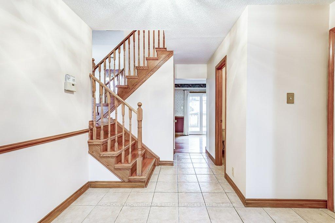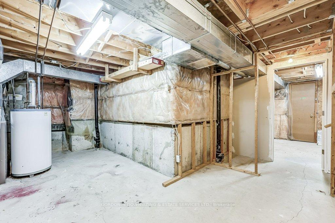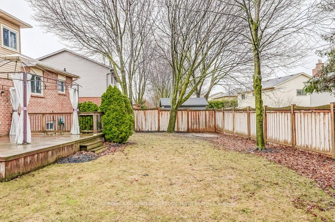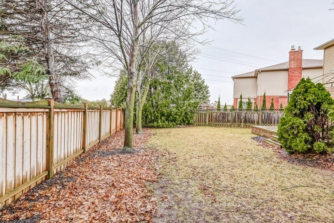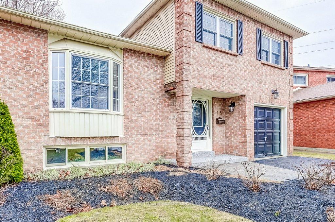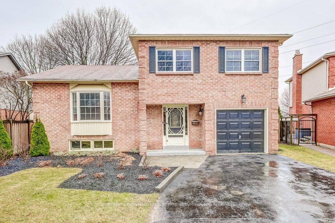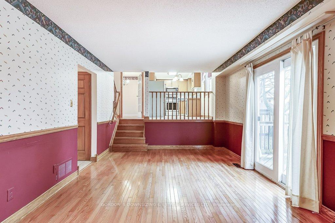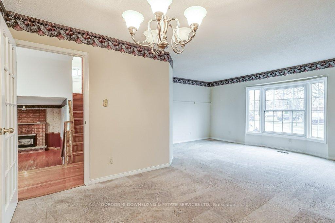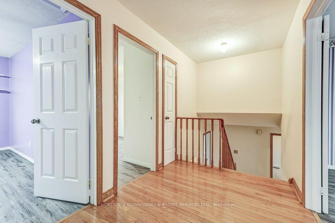$829,900
Available - For Sale
Listing ID: E12058727
15 Kenyon Cour , Whitby, L1N 8T3, Durham
| Located in a quiet cul-de-sac, 15 Kenyon Court in Whitby is a charming, detached side-split home offering space, privacy, and comfort. The brick exterior is complemented by mature trees and bushes at the front, creating a welcoming curb appeal. A single car attached garage provides both inside and outside access, with a private asphalt driveway for additional parking. The backyard is a peaceful retreat, featuring a spacious deck with a gazebo, mature trees, and a fully fenced yard for added privacy. Inside, this well-maintained home offers a functional layout with three bedrooms on the upper floor and an extra one in the basement. The main floor includes a convenient two-piece powder room, while the upper level features a four-piece bathroom and a primary bedroom with its own three-piece ensuite plus a walk-in closet. A gas fireplace adds warmth and charm to the living area, making it the perfect spot to gather with family and friends. The basement provides additional living space, with a rec room and the fourth bedroom, a cold cellar for extra storage and a dedicated laundry area. Thoughtfully designed and located in a desirable neighborhood, this home is ideal for families looking for comfort, convenience, and a strong sense of community. Home inspection available! Offers presented on April 10th. |
| Price | $829,900 |
| Taxes: | $5961.00 |
| Assessment Year: | 2024 |
| Occupancy by: | Vacant |
| Address: | 15 Kenyon Cour , Whitby, L1N 8T3, Durham |
| Directions/Cross Streets: | Rossland Re E & Thickson Rd |
| Rooms: | 6 |
| Rooms +: | 2 |
| Bedrooms: | 3 |
| Bedrooms +: | 1 |
| Family Room: | T |
| Basement: | Full, Partially Fi |
| Level/Floor | Room | Length(ft) | Width(ft) | Descriptions | |
| Room 1 | Ground | Family Ro | 11.15 | 20.47 | Gas Fireplace, W/O To Deck |
| Room 2 | Main | Living Ro | 12.82 | 17.19 | Large Window, Combined w/Dining |
| Room 3 | Main | Dining Ro | 8.1 | 10.89 | Combined w/Living |
| Room 4 | Main | Kitchen | 8.36 | 11.22 | Overlooks Family |
| Room 5 | Ground | Foyer | 10.36 | 10.14 | Access To Garage, Closet |
| Room 6 | Main | Breakfast | 8.27 | 6.13 | |
| Room 7 | Second | Primary B | 11.71 | 15.32 | Walk-In Closet(s), 3 Pc Ensuite |
| Room 8 | Second | Bedroom 2 | 13.38 | 11.64 | Closet |
| Room 9 | Second | Bedroom 3 | 13.25 | 9.15 | Closet |
| Room 10 | Lower | Recreatio | 16.47 | 17.29 | |
| Room 11 | Lower | Bedroom 4 | 13.61 | 10.3 | Closet |
| Room 12 | Basement | Utility R | 21.55 | 14.3 | Combined w/Laundry |
| Room 13 | Basement | Other | 9.28 | 10.04 |
| Washroom Type | No. of Pieces | Level |
| Washroom Type 1 | 2 | Ground |
| Washroom Type 2 | 4 | Second |
| Washroom Type 3 | 3 | Second |
| Washroom Type 4 | 0 | |
| Washroom Type 5 | 0 |
| Total Area: | 0.00 |
| Approximatly Age: | 31-50 |
| Property Type: | Detached |
| Style: | Sidesplit |
| Exterior: | Aluminum Siding, Brick |
| Garage Type: | Attached |
| (Parking/)Drive: | Private |
| Drive Parking Spaces: | 4 |
| Park #1 | |
| Parking Type: | Private |
| Park #2 | |
| Parking Type: | Private |
| Pool: | None |
| Other Structures: | Gazebo, Shed |
| Approximatly Age: | 31-50 |
| Approximatly Square Footage: | 1500-2000 |
| Property Features: | Cul de Sac/D, Fenced Yard |
| CAC Included: | N |
| Water Included: | N |
| Cabel TV Included: | N |
| Common Elements Included: | N |
| Heat Included: | N |
| Parking Included: | N |
| Condo Tax Included: | N |
| Building Insurance Included: | N |
| Fireplace/Stove: | Y |
| Heat Type: | Forced Air |
| Central Air Conditioning: | Central Air |
| Central Vac: | N |
| Laundry Level: | Syste |
| Ensuite Laundry: | F |
| Elevator Lift: | False |
| Sewers: | Sewer |
| Utilities-Cable: | A |
| Utilities-Hydro: | Y |
$
%
Years
This calculator is for demonstration purposes only. Always consult a professional
financial advisor before making personal financial decisions.
| Although the information displayed is believed to be accurate, no warranties or representations are made of any kind. |
| GORDON`S DOWNSIZING & ESTATE SERVICES LTD. |
|
|

HANIF ARKIAN
Broker
Dir:
416-871-6060
Bus:
416-798-7777
Fax:
905-660-5393
| Virtual Tour | Book Showing | Email a Friend |
Jump To:
At a Glance:
| Type: | Freehold - Detached |
| Area: | Durham |
| Municipality: | Whitby |
| Neighbourhood: | Blue Grass Meadows |
| Style: | Sidesplit |
| Approximate Age: | 31-50 |
| Tax: | $5,961 |
| Beds: | 3+1 |
| Baths: | 3 |
| Fireplace: | Y |
| Pool: | None |
Locatin Map:
Payment Calculator:

