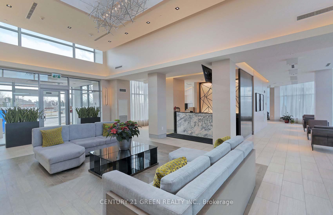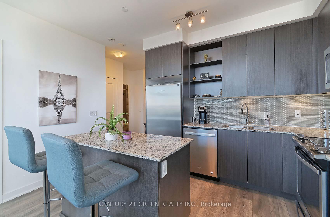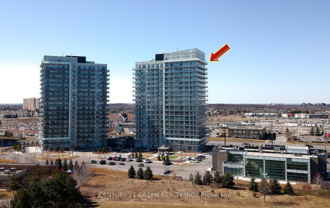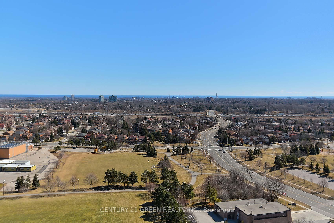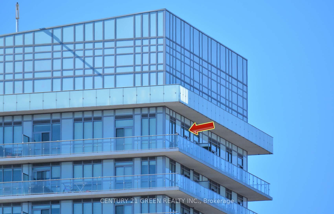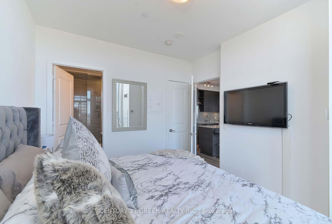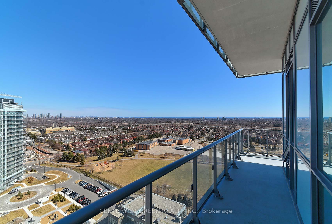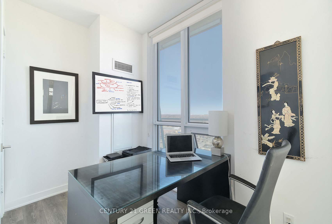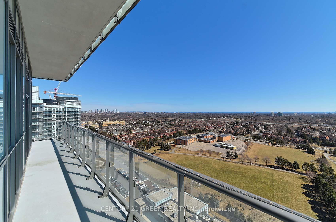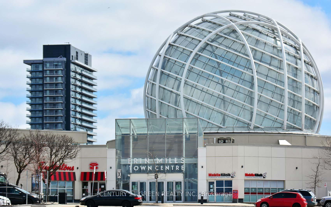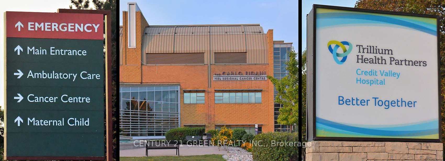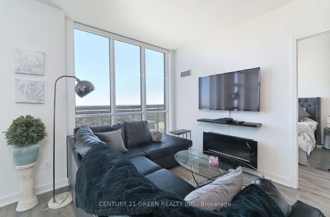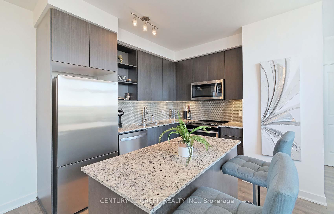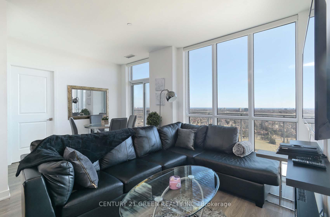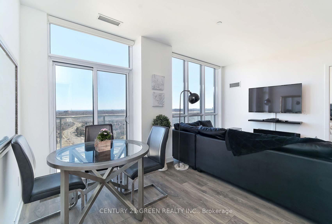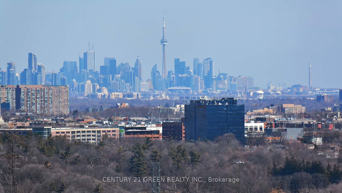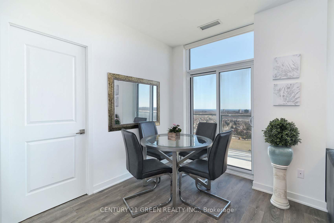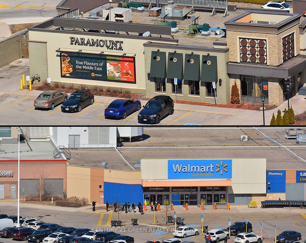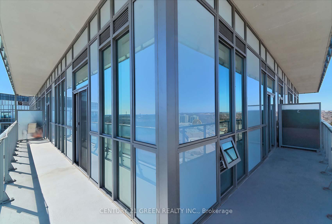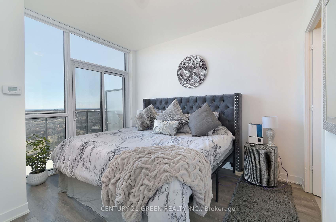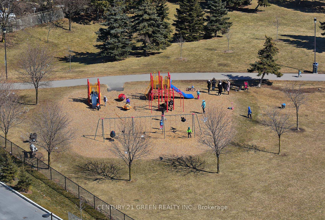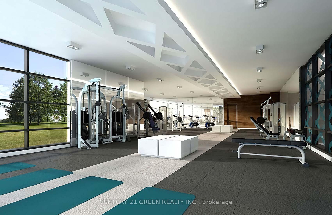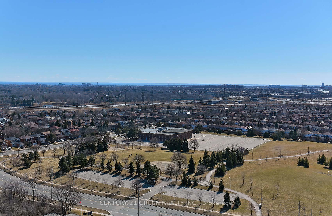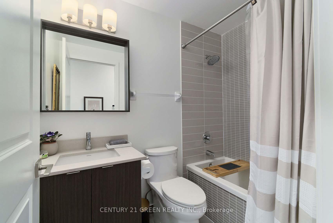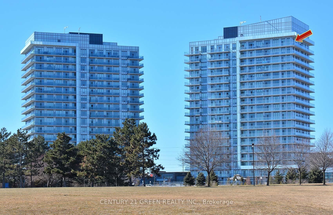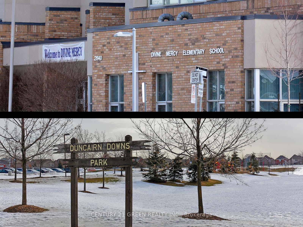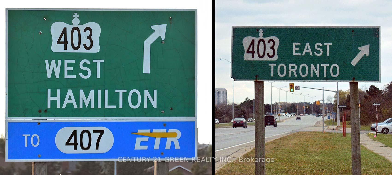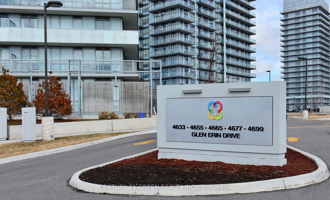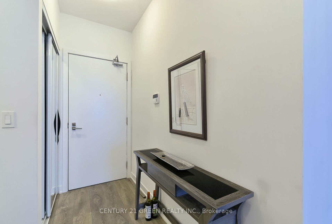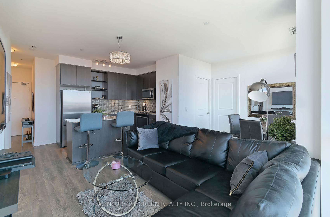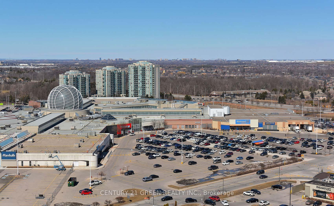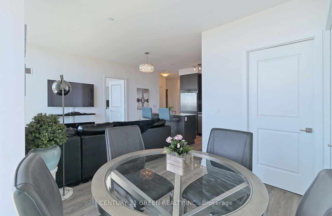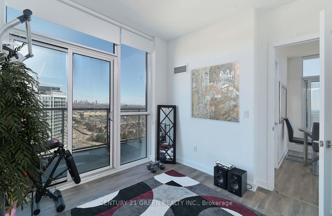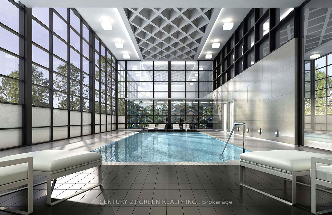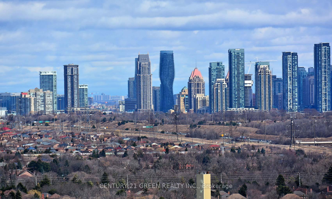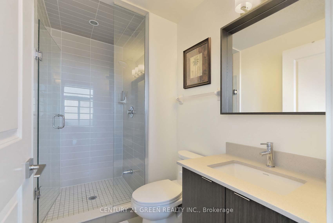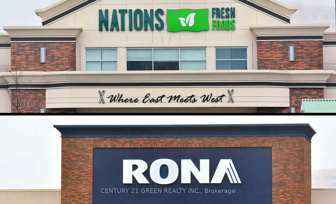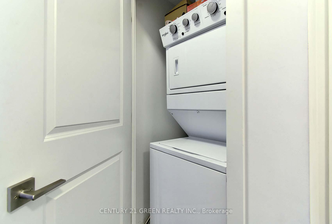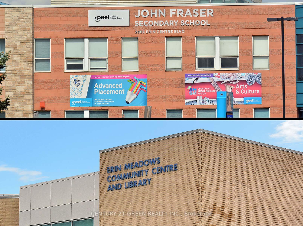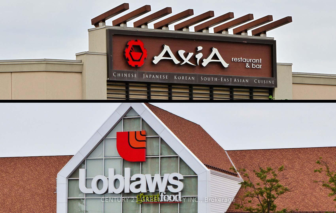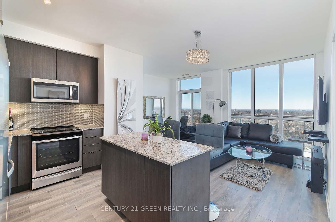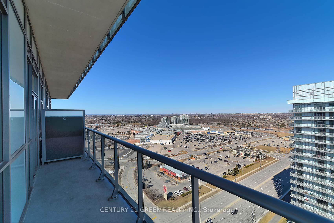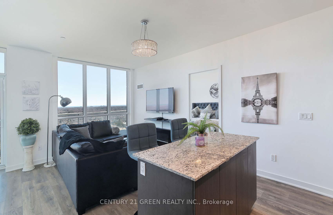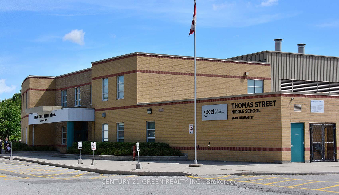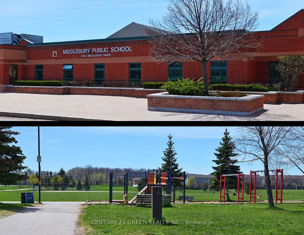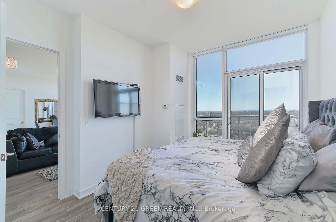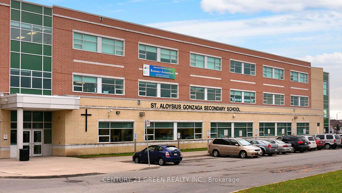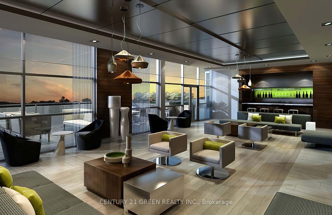$789,900
Available - For Sale
Listing ID: W12025647
4655 Glen Erin Driv , Mississauga, L5M 0Z1, Peel
| Unique Ph Unit Featuring Stunning Living/Dining & Kitchen Layout W/ Balcony Showcasing Amazing Views. An Abundance Of Natural Light With Floor To Ceiling Windows 3Bd+ 2Bath W/ Sep Tub &Shower.2 Parking & One Locker Inc, , Well Situated In Close Proximity To Schools, Parks, Public Transit, Hwys, Shopping & More! Remote Control Blinds In Living And Dinning Room Must See, Please See Floor Plan ( Den Is Used As Third Bed, Has A Window), |
| Price | $789,900 |
| Taxes: | $3881.26 |
| Assessment Year: | 2024 |
| Occupancy by: | Tenant |
| Address: | 4655 Glen Erin Driv , Mississauga, L5M 0Z1, Peel |
| Postal Code: | L5M 0Z1 |
| Province/State: | Peel |
| Directions/Cross Streets: | Eglinton & Erin Mills |
| Level/Floor | Room | Length(ft) | Width(ft) | Descriptions | |
| Room 1 | Main | Living Ro | 13.28 | 17.29 | Combined w/Dining |
| Room 2 | Main | Dining Ro | 13.28 | 17.29 | Combined w/Living |
| Room 3 | Main | Kitchen | 6.99 | 13.87 | Open Concept |
| Room 4 | Main | Primary B | 11.97 | 9.97 | Laminate, 3 Pc Ensuite |
| Room 5 | Main | Bedroom 2 | 10.59 | 9.97 | Laminate |
| Room 6 | Main | Bedroom 3 | 10.27 | 6.59 | Laminate |
| Washroom Type | No. of Pieces | Level |
| Washroom Type 1 | 3 | Main |
| Washroom Type 2 | 3 | Main |
| Washroom Type 3 | 0 | |
| Washroom Type 4 | 0 | |
| Washroom Type 5 | 0 |
| Total Area: | 0.00 |
| Approximatly Age: | 6-10 |
| Washrooms: | 2 |
| Heat Type: | Forced Air |
| Central Air Conditioning: | Central Air |
| Elevator Lift: | True |
$
%
Years
This calculator is for demonstration purposes only. Always consult a professional
financial advisor before making personal financial decisions.
| Although the information displayed is believed to be accurate, no warranties or representations are made of any kind. |
| CENTURY 21 GREEN REALTY INC. |
|
|

HANIF ARKIAN
Broker
Dir:
416-871-6060
Bus:
416-798-7777
Fax:
905-660-5393
| Virtual Tour | Book Showing | Email a Friend |
Jump To:
At a Glance:
| Type: | Com - Condo Apartment |
| Area: | Peel |
| Municipality: | Mississauga |
| Neighbourhood: | Central Erin Mills |
| Style: | Apartment |
| Approximate Age: | 6-10 |
| Tax: | $3,881.26 |
| Maintenance Fee: | $780.04 |
| Beds: | 3 |
| Baths: | 2 |
| Fireplace: | N |
Locatin Map:
Payment Calculator:

