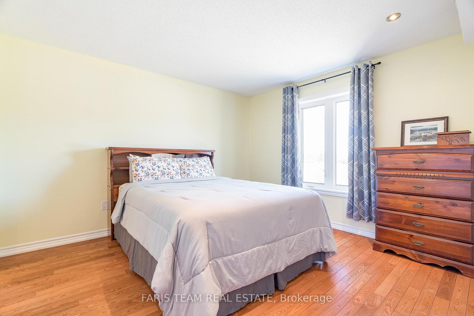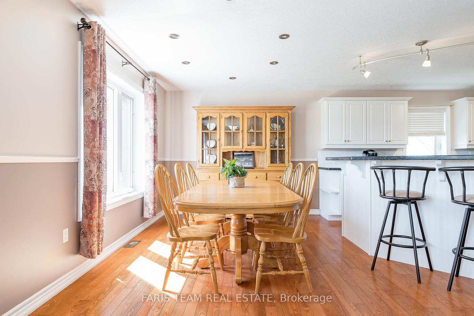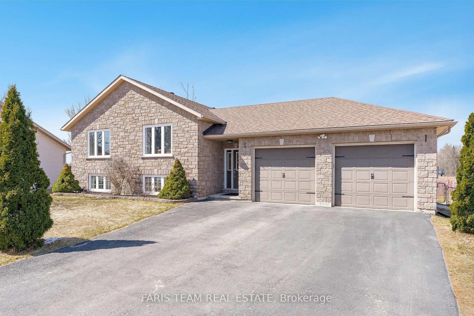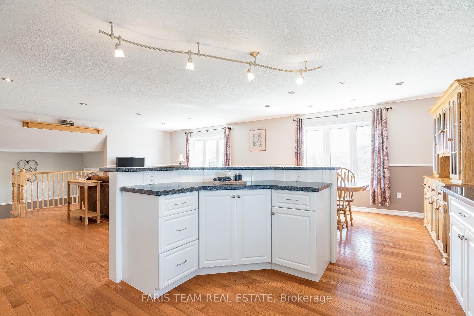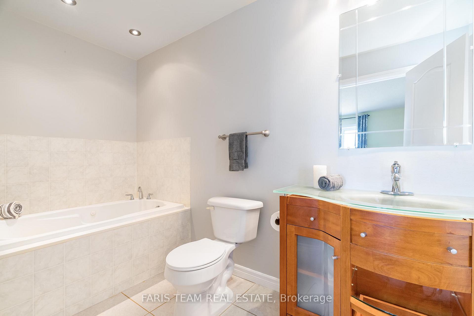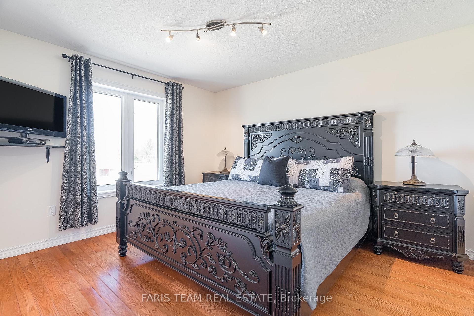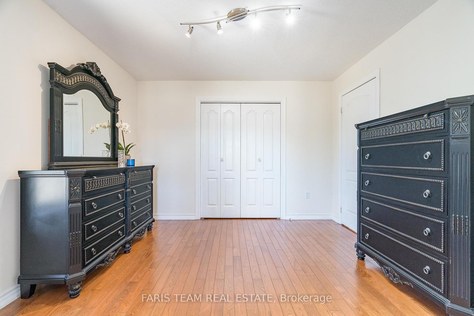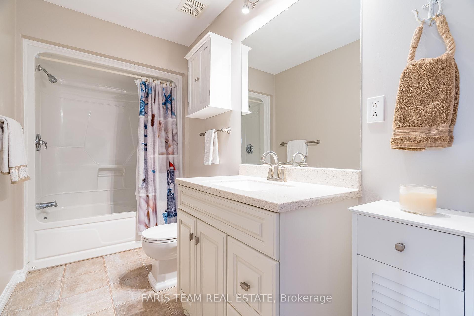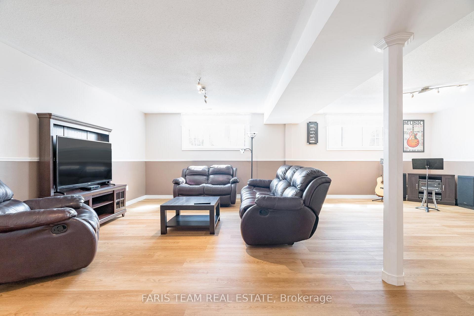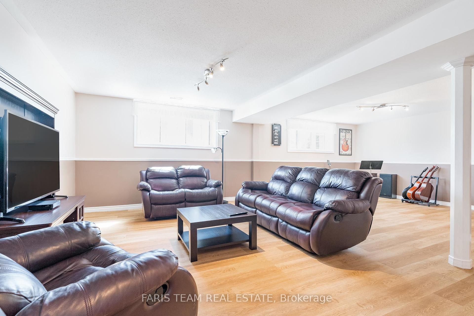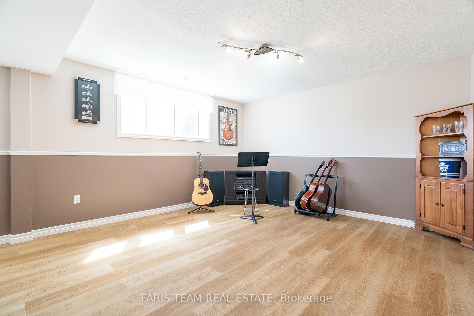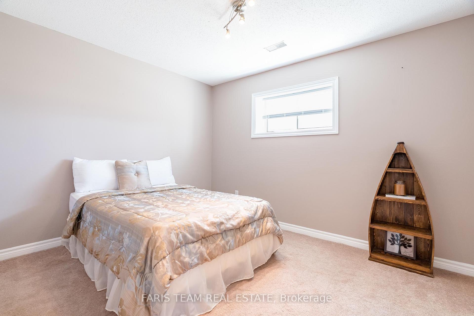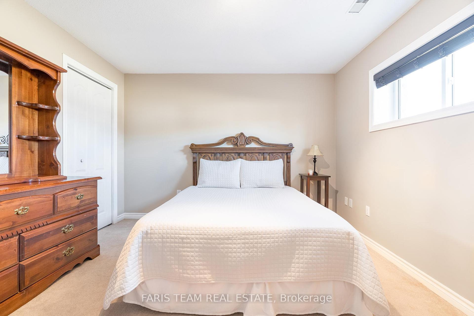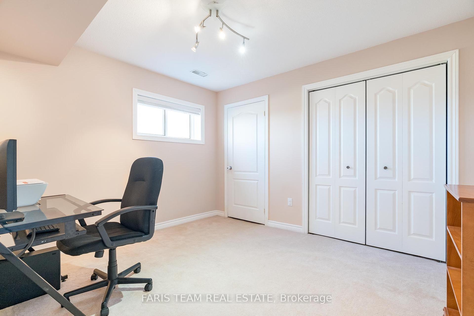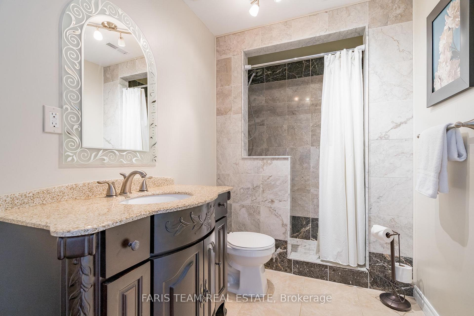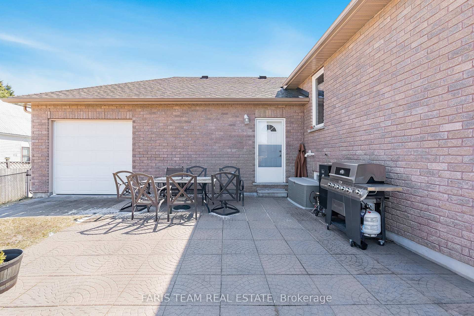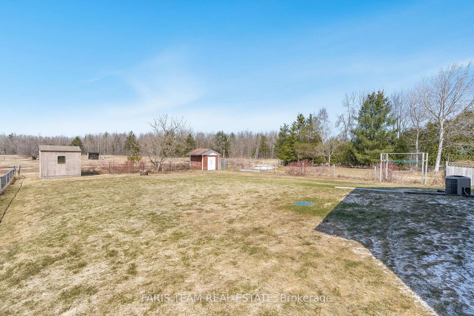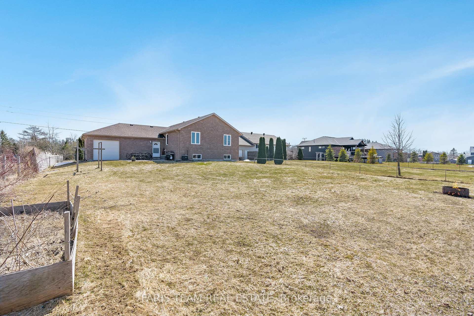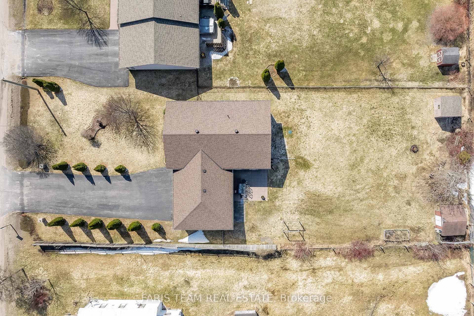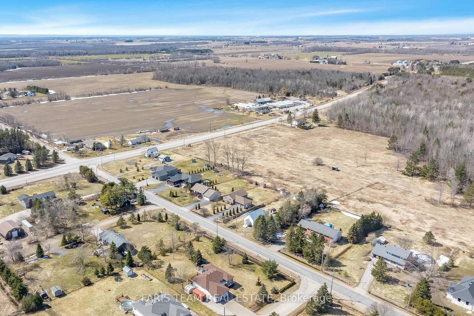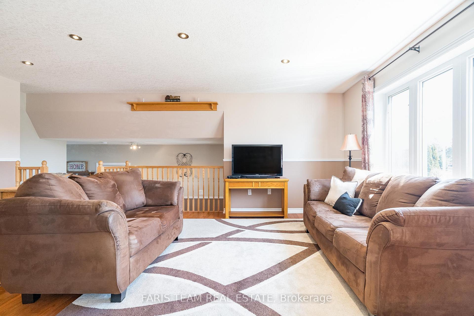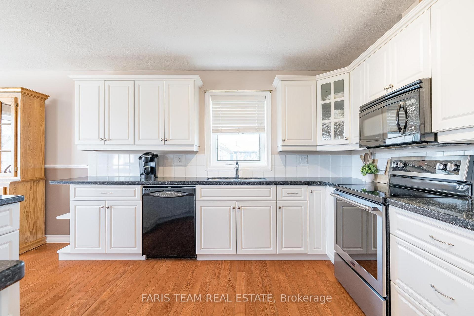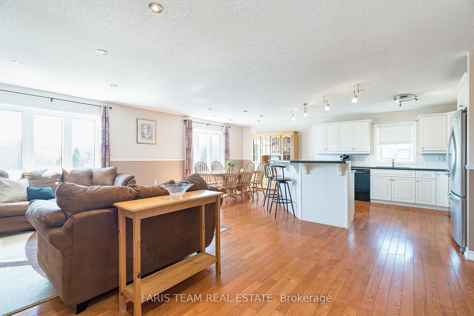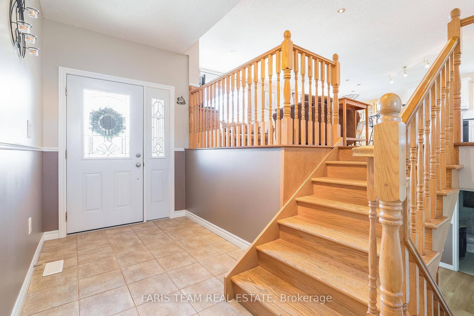$975,000
Available - For Sale
Listing ID: S12058760
1032 Flos Road 4 N/A East , Springwater, L0L 0A9, Simcoe
| Top 5 Reasons You Will Love This Home: 1) Embrace this immaculate country retreat, where sun-filled spaces and pristine surroundings create an inviting haven just minutes from Barrie and Elmvale 2) Designed for both comfort and connection, the open-concept kitchen and living room set the stage for effortless entertaining, where gleaming hardwood floors flow gracefully throughout, and three spacious bedrooms downstairs and another three upstairs provide plenty of room for family and guests to feel right at home 3) Escape to the serenity of rural living, where lush greenspace extends behind your property, offering a private sanctuary to unwind, explore, and truly call your own 4) Added benefits of a new stainless fridge (2024), stove (2023), owned water heater, water softener, roof shingles (2019), a healthy well with delicious drinking water, and a durable ICF foundation 5) Sprawling driveway welcomes you home, offering space for up to eight vehicles, while the oversized 24'x23' garage, complete with an additional rear door, provides seamless access to the backyard, making it the perfect spot to store your recreational vehicles and outdoor gear. 1,512 above grade sq.ft. plus a finished lower level. Visit our website for more detailed information. |
| Price | $975,000 |
| Taxes: | $3576.04 |
| Occupancy by: | Owner |
| Address: | 1032 Flos Road 4 N/A East , Springwater, L0L 0A9, Simcoe |
| Acreage: | < .50 |
| Directions/Cross Streets: | Hwy 27/Flos Rd 4 E |
| Rooms: | 6 |
| Rooms +: | 4 |
| Bedrooms: | 3 |
| Bedrooms +: | 3 |
| Family Room: | F |
| Basement: | Full, Finished |
| Level/Floor | Room | Length(ft) | Width(ft) | Descriptions | |
| Room 1 | Main | Kitchen | 12.5 | 11.68 | Hardwood Floor, Granite Counters, Double Sink |
| Room 2 | Main | Other | 11.68 | 9.58 | Hardwood Floor, Large Window, Recessed Lighting |
| Room 3 | Main | Living Ro | 19.81 | 15.81 | Hardwood Floor, Large Window, Recessed Lighting |
| Room 4 | Main | Primary B | 12.33 | 11.32 | 3 Pc Ensuite, Hardwood Floor, Closet |
| Room 5 | Main | Bedroom | 12.37 | 11.22 | Hardwood Floor, Closet, Window |
| Room 6 | Main | Bedroom | 11.22 | 10.66 | Hardwood Floor, Closet, Window |
| Room 7 | Lower | Recreatio | 26.86 | 21.32 | Laminate, Window |
| Room 8 | Lower | Bedroom | 13.19 | 11.18 | Double Closet, Window |
| Room 9 | Lower | Bedroom | 11.55 | 9.51 | Closet, Window |
| Room 10 | Lower | Bedroom | 11.51 | 10.23 | Double Closet, Window |
| Washroom Type | No. of Pieces | Level |
| Washroom Type 1 | 3 | Main |
| Washroom Type 2 | 4 | Main |
| Washroom Type 3 | 3 | Lower |
| Washroom Type 4 | 0 | |
| Washroom Type 5 | 0 |
| Total Area: | 0.00 |
| Approximatly Age: | 16-30 |
| Property Type: | Detached |
| Style: | Bungalow-Raised |
| Exterior: | Brick |
| Garage Type: | Attached |
| (Parking/)Drive: | Private Do |
| Drive Parking Spaces: | 8 |
| Park #1 | |
| Parking Type: | Private Do |
| Park #2 | |
| Parking Type: | Private Do |
| Pool: | None |
| Other Structures: | Garden Shed |
| Approximatly Age: | 16-30 |
| Approximatly Square Footage: | 1500-2000 |
| Property Features: | Fenced Yard |
| CAC Included: | N |
| Water Included: | N |
| Cabel TV Included: | N |
| Common Elements Included: | N |
| Heat Included: | N |
| Parking Included: | N |
| Condo Tax Included: | N |
| Building Insurance Included: | N |
| Fireplace/Stove: | N |
| Heat Type: | Forced Air |
| Central Air Conditioning: | Central Air |
| Central Vac: | Y |
| Laundry Level: | Syste |
| Ensuite Laundry: | F |
| Sewers: | Septic |
| Water: | Drilled W |
| Water Supply Types: | Drilled Well |
$
%
Years
This calculator is for demonstration purposes only. Always consult a professional
financial advisor before making personal financial decisions.
| Although the information displayed is believed to be accurate, no warranties or representations are made of any kind. |
| FARIS TEAM REAL ESTATE |
|
|

HANIF ARKIAN
Broker
Dir:
416-871-6060
Bus:
416-798-7777
Fax:
905-660-5393
| Virtual Tour | Book Showing | Email a Friend |
Jump To:
At a Glance:
| Type: | Freehold - Detached |
| Area: | Simcoe |
| Municipality: | Springwater |
| Neighbourhood: | Phelpston |
| Style: | Bungalow-Raised |
| Approximate Age: | 16-30 |
| Tax: | $3,576.04 |
| Beds: | 3+3 |
| Baths: | 3 |
| Fireplace: | N |
| Pool: | None |
Locatin Map:
Payment Calculator:

