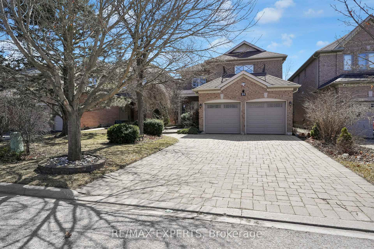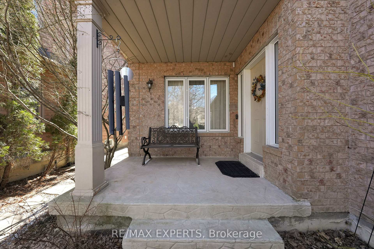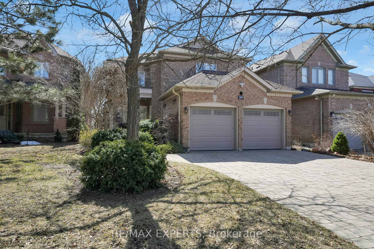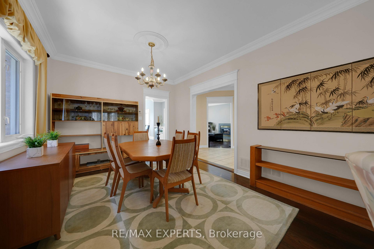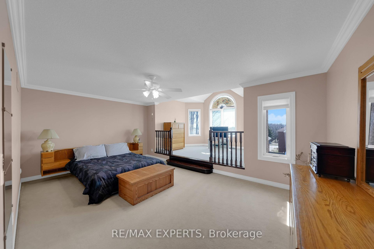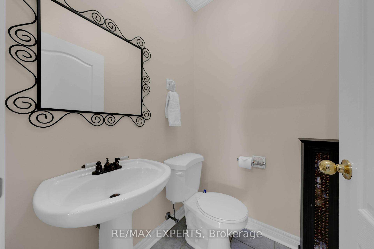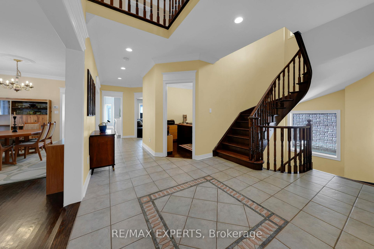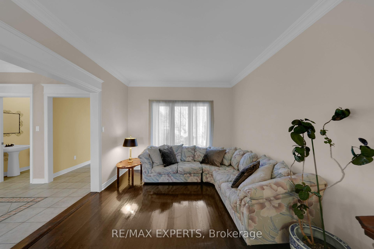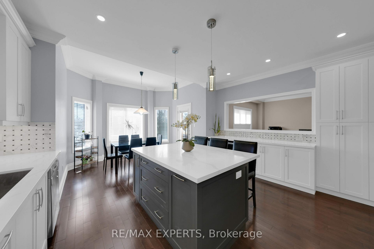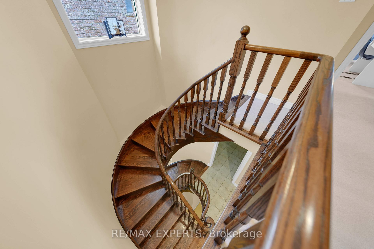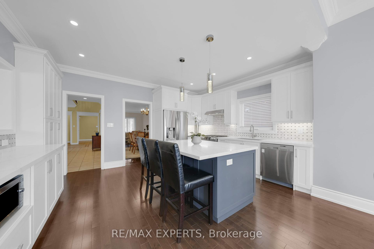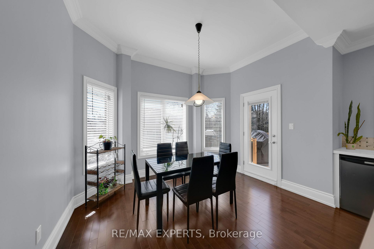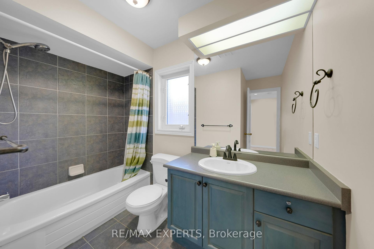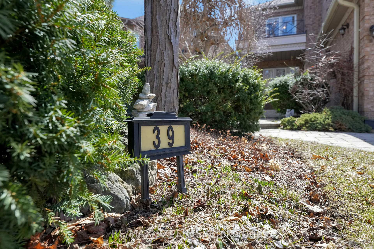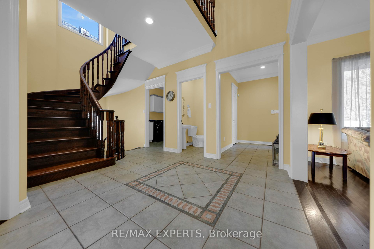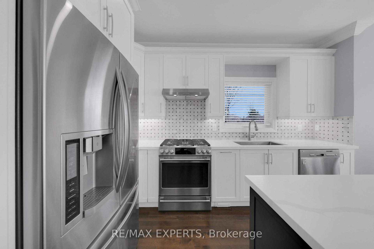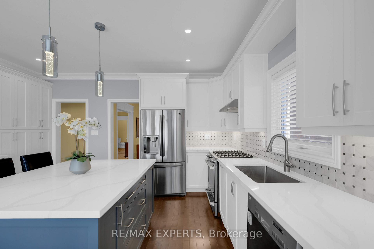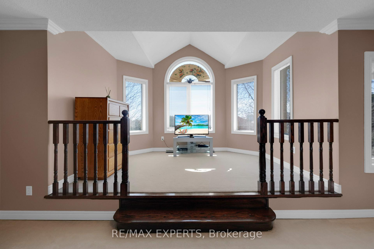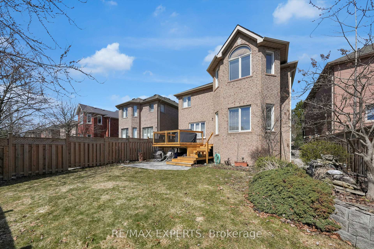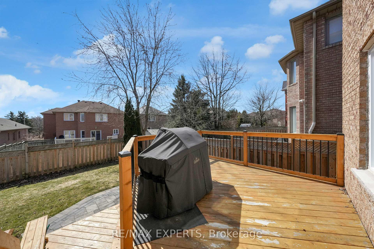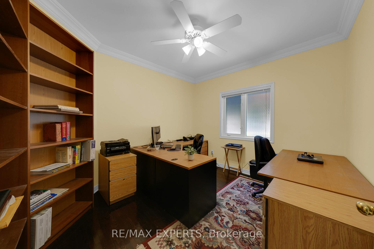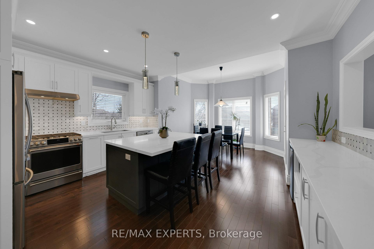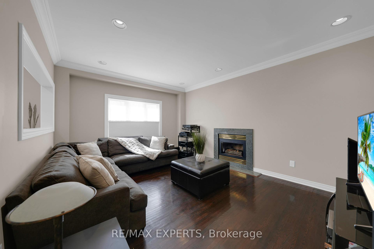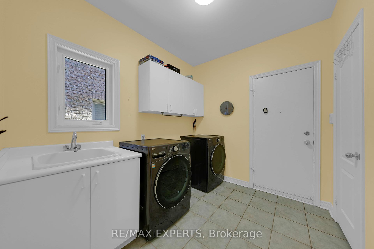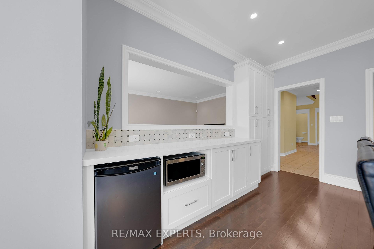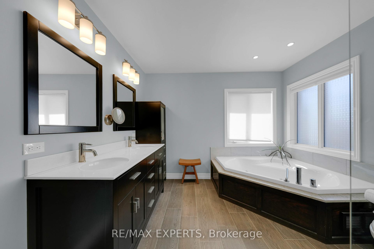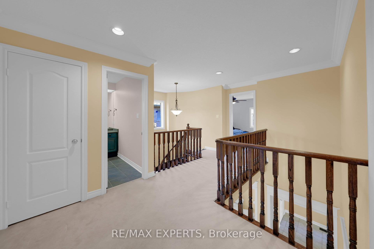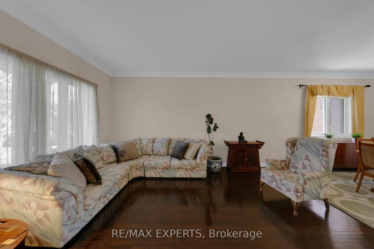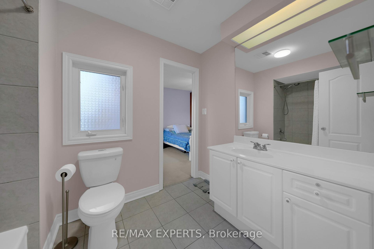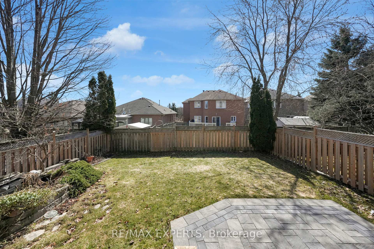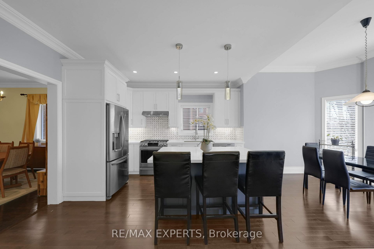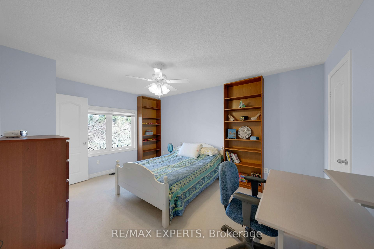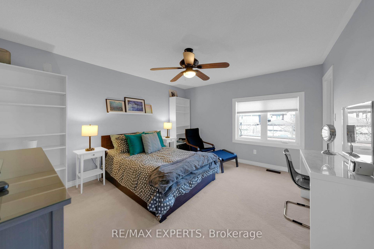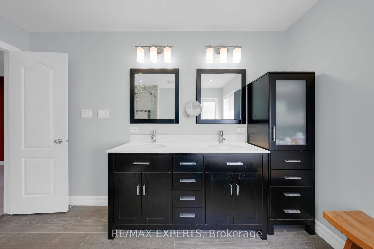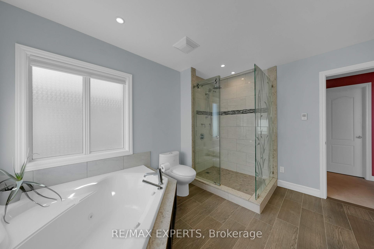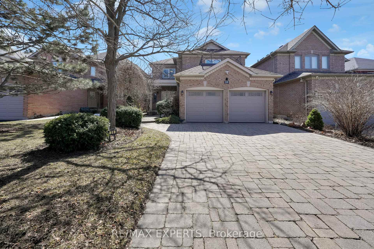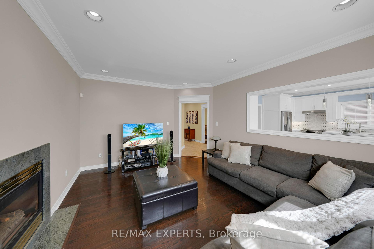$1,698,000
Available - For Sale
Listing ID: N12058764
39 Painted Rock Aven , Richmond Hill, L4S 1R6, York
| Welcome to this beautifully designed 4-bedroom home in the heart of Richmond Hill, offering over 3,000sf of refined living space. From the moment you step inside, you'1l be captivated by the timeless elegance of crown molding, soaring ceilings, and an abundance of natural light. The heart of the home is a spacious chef inspired kitchen- perfect for entertaining- with high end finishes, ample storage, and a seamless flow into the inviting living and dining areas. Each bedroom generously sized, offering comfort and tranquility, while the primary suite is a true retreat with a luxurious ensuite bath and walk- in closet. Set in a desirable neighborhood close to top school's, parks, and amenities, this home combines classic charm with modern convenience. Don't miss the opportunity to make it yours! |
| Price | $1,698,000 |
| Taxes: | $3833.00 |
| Occupancy by: | Owner |
| Address: | 39 Painted Rock Aven , Richmond Hill, L4S 1R6, York |
| Directions/Cross Streets: | BATHURST AND SHAFTSBURY |
| Rooms: | 14 |
| Bedrooms: | 4 |
| Bedrooms +: | 0 |
| Family Room: | T |
| Basement: | Full, Partially Fi |
| Level/Floor | Room | Length(ft) | Width(ft) | Descriptions | |
| Room 1 | Main | Powder Ro | 4.33 | 4.92 | Ceramic Floor |
| Room 2 | Main | Office | 12.5 | 10.66 | Hardwood Floor, Window |
| Room 3 | Main | Family Ro | 12.99 | 16.76 | Hardwood Floor, Fireplace, Window |
| Room 4 | Main | Kitchen | 27.72 | 12.76 | Centre Island, Quartz Counter, Stainless Steel Appl |
| Room 5 | Main | Dining Ro | 10.92 | 13.74 | Hardwood Floor, Crown Moulding, Window |
| Room 6 | Main | Living Ro | 10.92 | 13.74 | Hardwood Floor, Crown Moulding, Window |
| Room 7 | Second | Primary B | 18.56 | 11.74 | Walk-In Closet(s), Window |
| Room 8 | Second | Bathroom | 10.33 | 11.68 | |
| Room 9 | Second | Bedroom 2 | 11.25 | 13.25 | |
| Room 10 | Second | Bedroom 3 | 12.33 | 14.24 | |
| Room 11 | Second | Bathroom | 8.33 | 9.15 | |
| Room 12 | Second | Bedroom 4 | 11.15 | 14.99 | |
| Room 13 | Second | Bathroom | 6.66 | 9.35 | |
| Room 14 | Main | Laundry | 7.9 | 9.35 | Ceramic Floor |
| Washroom Type | No. of Pieces | Level |
| Washroom Type 1 | 2 | Main |
| Washroom Type 2 | 5 | Second |
| Washroom Type 3 | 3 | Second |
| Washroom Type 4 | 3 | Second |
| Washroom Type 5 | 0 |
| Total Area: | 0.00 |
| Approximatly Age: | 16-30 |
| Property Type: | Detached |
| Style: | 2-Storey |
| Exterior: | Brick |
| Garage Type: | Built-In |
| (Parking/)Drive: | Private Do |
| Drive Parking Spaces: | 4 |
| Park #1 | |
| Parking Type: | Private Do |
| Park #2 | |
| Parking Type: | Private Do |
| Pool: | None |
| Other Structures: | Fence - Full |
| Approximatly Age: | 16-30 |
| Approximatly Square Footage: | 3000-3500 |
| Property Features: | Fenced Yard, Hospital |
| CAC Included: | N |
| Water Included: | N |
| Cabel TV Included: | N |
| Common Elements Included: | N |
| Heat Included: | N |
| Parking Included: | N |
| Condo Tax Included: | N |
| Building Insurance Included: | N |
| Fireplace/Stove: | Y |
| Heat Type: | Forced Air |
| Central Air Conditioning: | Central Air |
| Central Vac: | N |
| Laundry Level: | Syste |
| Ensuite Laundry: | F |
| Elevator Lift: | False |
| Sewers: | Sewer |
| Utilities-Cable: | Y |
| Utilities-Hydro: | Y |
$
%
Years
This calculator is for demonstration purposes only. Always consult a professional
financial advisor before making personal financial decisions.
| Although the information displayed is believed to be accurate, no warranties or representations are made of any kind. |
| RE/MAX EXPERTS |
|
|

HANIF ARKIAN
Broker
Dir:
416-871-6060
Bus:
416-798-7777
Fax:
905-660-5393
| Virtual Tour | Book Showing | Email a Friend |
Jump To:
At a Glance:
| Type: | Freehold - Detached |
| Area: | York |
| Municipality: | Richmond Hill |
| Neighbourhood: | Westbrook |
| Style: | 2-Storey |
| Approximate Age: | 16-30 |
| Tax: | $3,833 |
| Beds: | 4 |
| Baths: | 4 |
| Fireplace: | Y |
| Pool: | None |
Locatin Map:
Payment Calculator:

