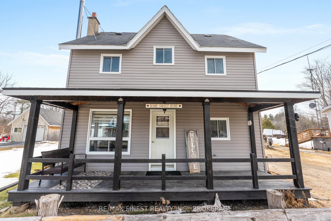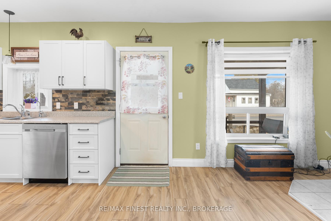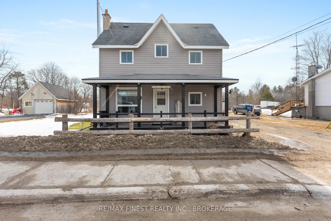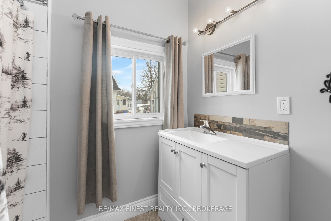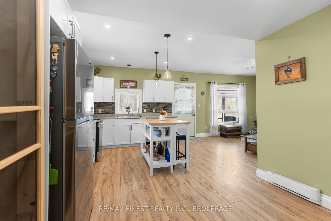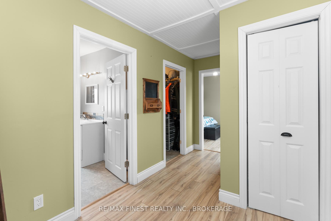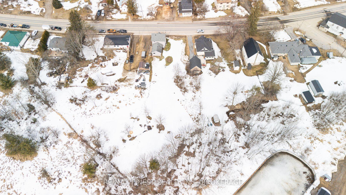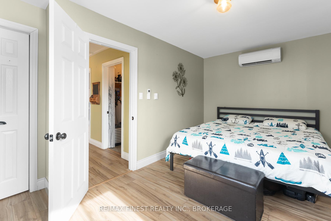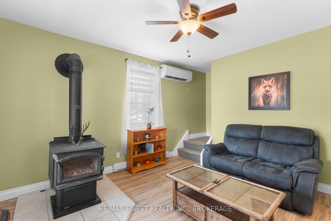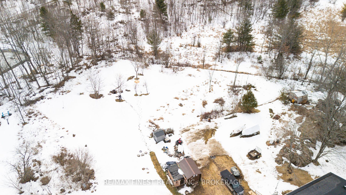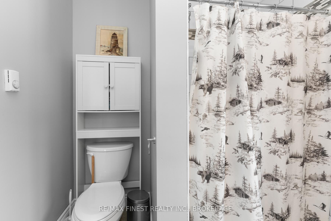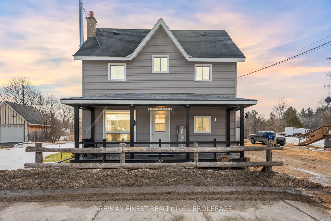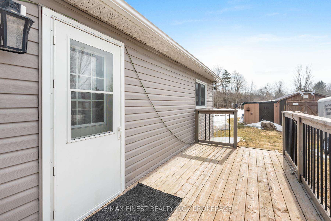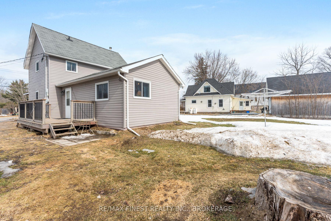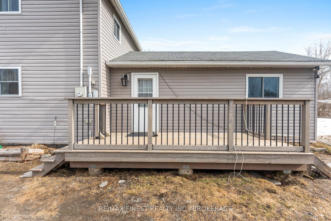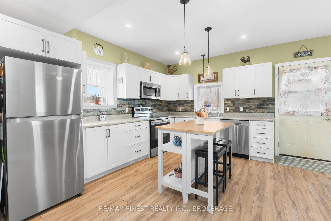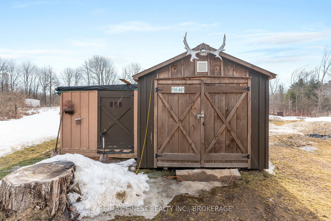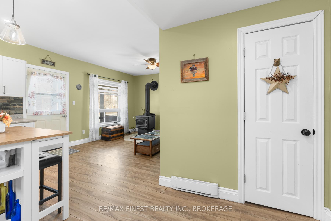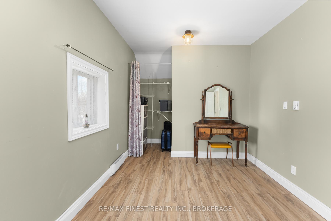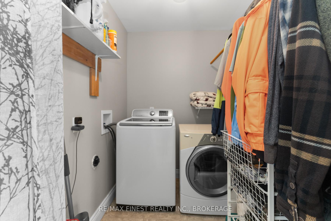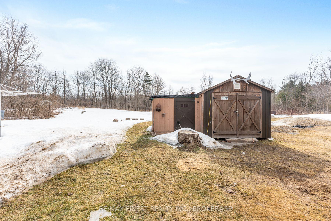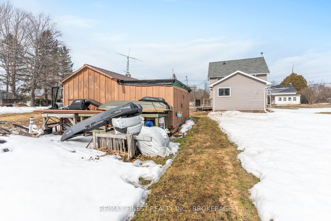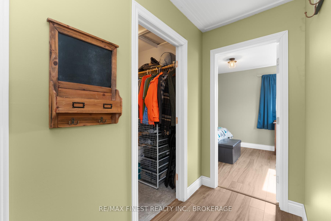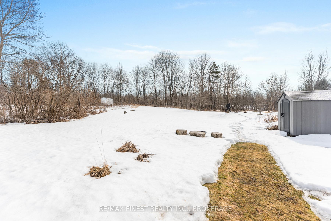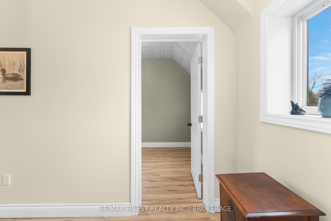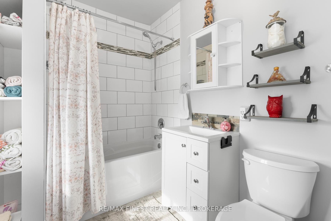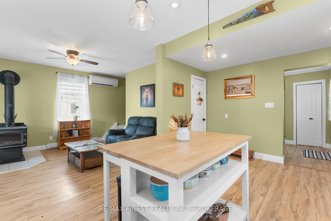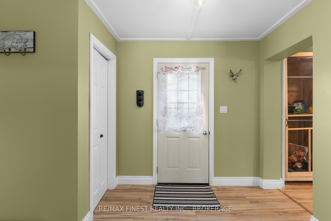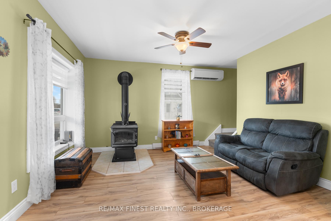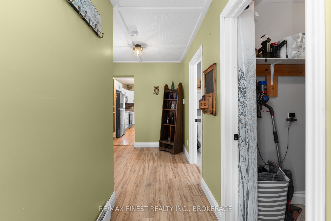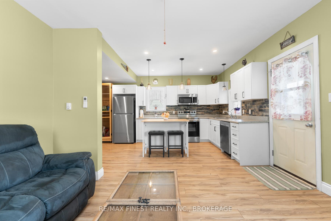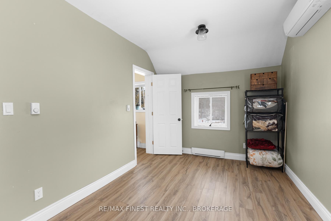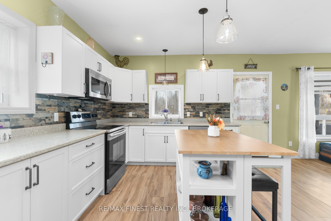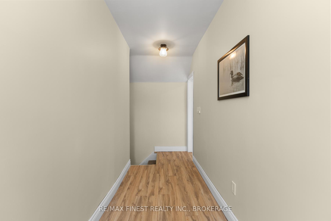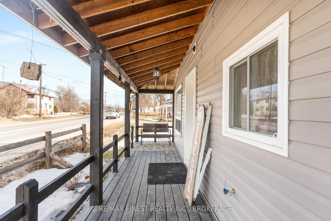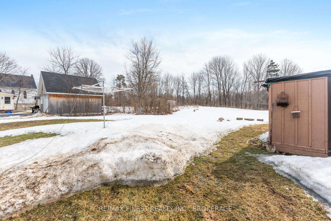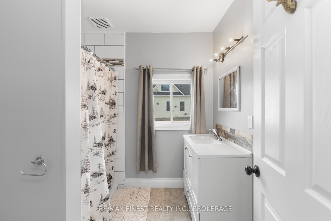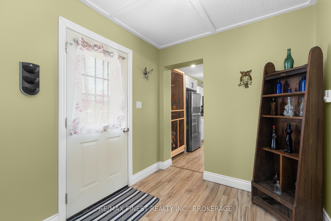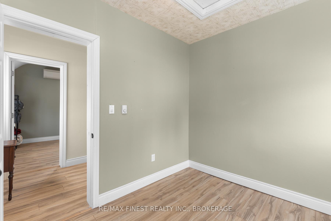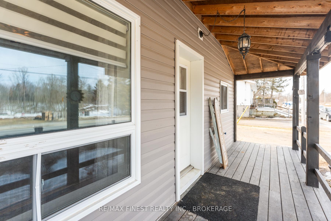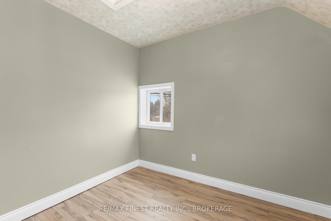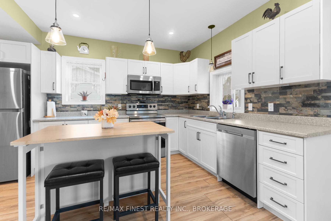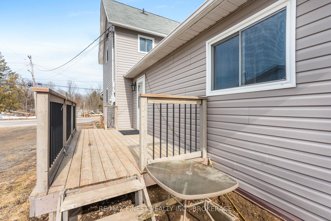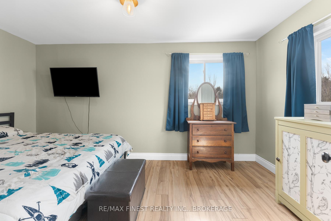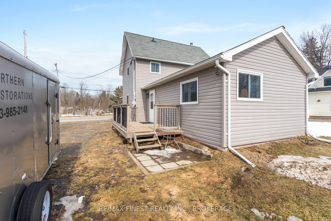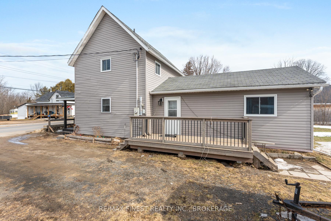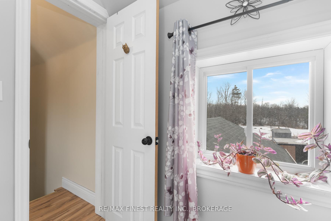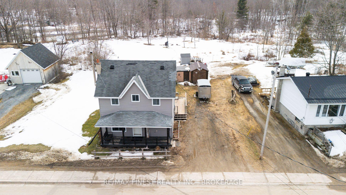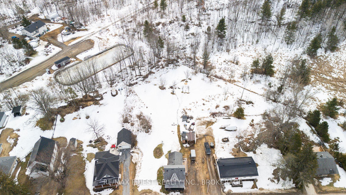$369,900
Available - For Sale
Listing ID: X12025888
11608 Road 38 N/A , Frontenac, K0H 2V0, Frontenac
| Discover the undeniable charm of this inviting three-bedroom, two full-bathroom home,peacefully nestled on a sprawling one-acre lot just outside the city limits. Offering fantastic flexibility with its sought-after in-law suite potential, this property presents a wonderful opportunity for multi-generational living or accommodating extended family and guests with comfort and privacy. Step inside and immediately appreciate the freshly painted interiors, creating a bright and welcoming atmosphere throughout. This property boasts a country location, offering a serene escape while remaining conveniently close to everyday amenities. Nature lovers will delight in being mere moments from scenic trails, perfect for invigorating hikes, leisurely bike rides, or simply enjoying the beauty of the surrounding landscape. The allure of nearby lakes offers opportunities for swimming, boating, and peaceful waterside relaxation. Enjoy added peace of mind knowing that a new water treatment system was installed in 2024. 10 Minutes from Sharbot Lake and 45 Minutes to Kingston. |
| Price | $369,900 |
| Taxes: | $1679.00 |
| Occupancy by: | Owner |
| Address: | 11608 Road 38 N/A , Frontenac, K0H 2V0, Frontenac |
| Acreage: | .50-1.99 |
| Directions/Cross Streets: | Fish Creek Rd. |
| Rooms: | 8 |
| Bedrooms: | 3 |
| Bedrooms +: | 0 |
| Family Room: | F |
| Basement: | Crawl Space |
| Level/Floor | Room | Length(ft) | Width(ft) | Descriptions | |
| Room 1 | Main | Kitchen | 16.76 | 11.02 | |
| Room 2 | Main | Living Ro | 16.76 | 11.02 | |
| Room 3 | Main | Primary B | 9.12 | 14.89 | |
| Room 4 | Main | Laundry | 5.64 | 7.12 | |
| Room 5 | Main | Bathroom | 7.71 | 7.12 | |
| Room 6 | Second | Bedroom | 16.56 | 8.72 | |
| Room 7 | Second | Bathroom | 5.94 | 7.71 | |
| Room 8 | Second | Bedroom | 9.81 | 7.71 |
| Washroom Type | No. of Pieces | Level |
| Washroom Type 1 | 4 | Upper |
| Washroom Type 2 | 4 | Main |
| Washroom Type 3 | 0 | |
| Washroom Type 4 | 0 | |
| Washroom Type 5 | 0 |
| Total Area: | 0.00 |
| Approximatly Age: | 51-99 |
| Property Type: | Detached |
| Style: | 1 1/2 Storey |
| Exterior: | Vinyl Siding |
| Garage Type: | None |
| (Parking/)Drive: | Other |
| Drive Parking Spaces: | 2 |
| Park #1 | |
| Parking Type: | Other |
| Park #2 | |
| Parking Type: | Other |
| Pool: | None |
| Other Structures: | Garden Shed, S |
| Approximatly Age: | 51-99 |
| Approximatly Square Footage: | 700-1100 |
| Property Features: | Park, River/Stream |
| CAC Included: | N |
| Water Included: | N |
| Cabel TV Included: | N |
| Common Elements Included: | N |
| Heat Included: | N |
| Parking Included: | N |
| Condo Tax Included: | N |
| Building Insurance Included: | N |
| Fireplace/Stove: | N |
| Heat Type: | Heat Pump |
| Central Air Conditioning: | Wall Unit(s |
| Central Vac: | N |
| Laundry Level: | Syste |
| Ensuite Laundry: | F |
| Sewers: | Septic |
| Utilities-Hydro: | Y |
$
%
Years
This calculator is for demonstration purposes only. Always consult a professional
financial advisor before making personal financial decisions.
| Although the information displayed is believed to be accurate, no warranties or representations are made of any kind. |
| RE/MAX FINEST REALTY INC., BROKERAGE |
|
|

HANIF ARKIAN
Broker
Dir:
416-871-6060
Bus:
416-798-7777
Fax:
905-660-5393
| Virtual Tour | Book Showing | Email a Friend |
Jump To:
At a Glance:
| Type: | Freehold - Detached |
| Area: | Frontenac |
| Municipality: | Frontenac |
| Neighbourhood: | 45 - Frontenac Centre |
| Style: | 1 1/2 Storey |
| Approximate Age: | 51-99 |
| Tax: | $1,679 |
| Beds: | 3 |
| Baths: | 2 |
| Fireplace: | N |
| Pool: | None |
Locatin Map:
Payment Calculator:

