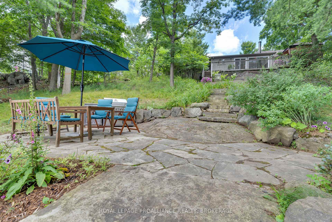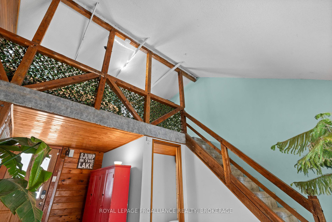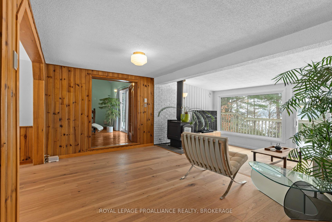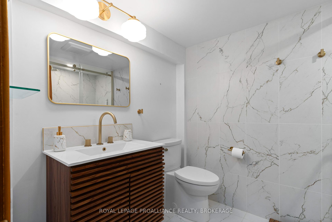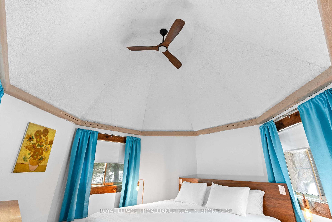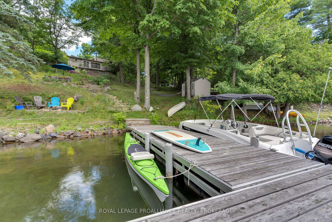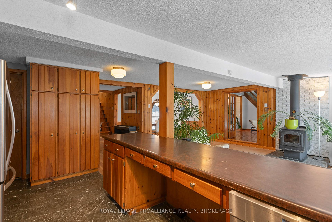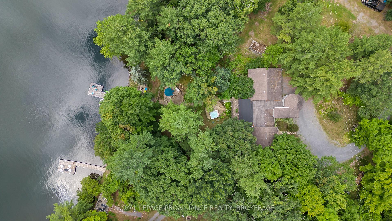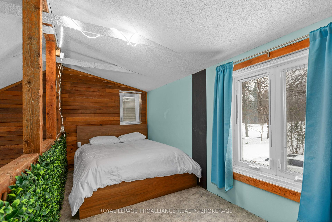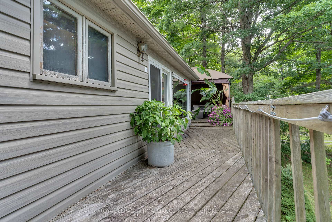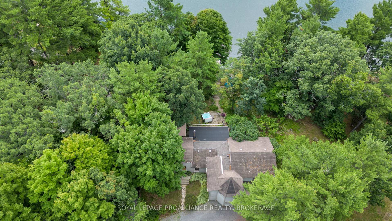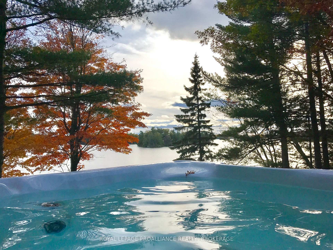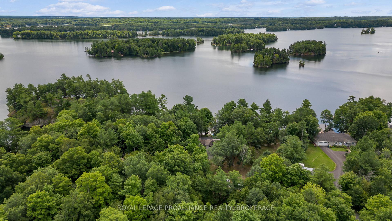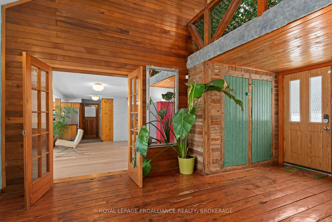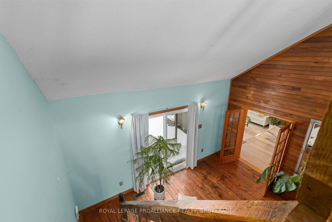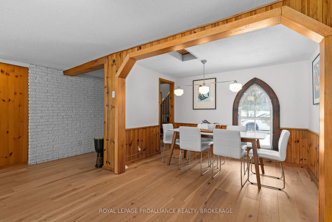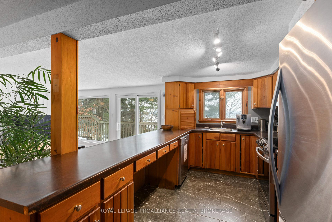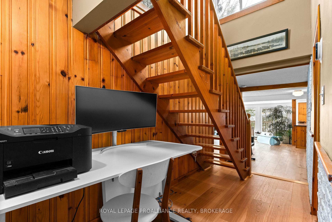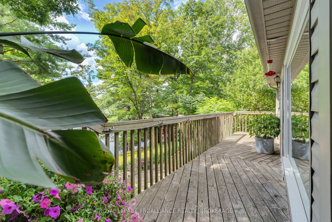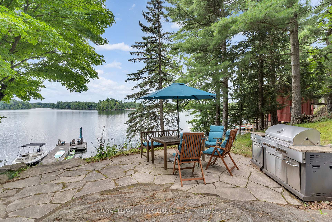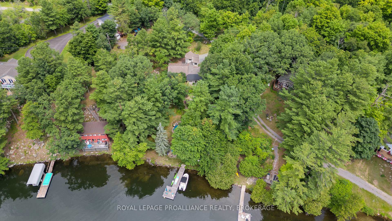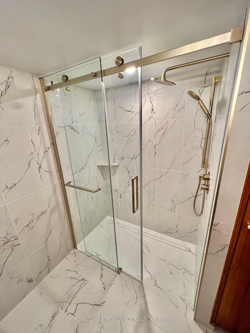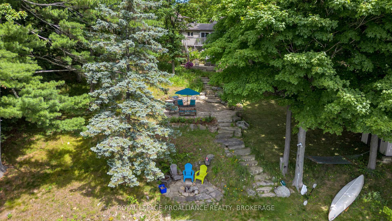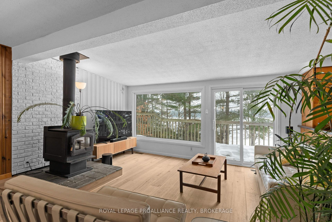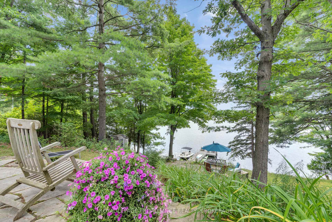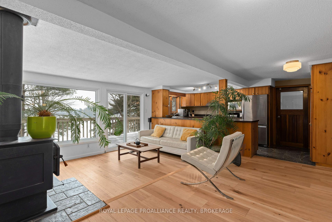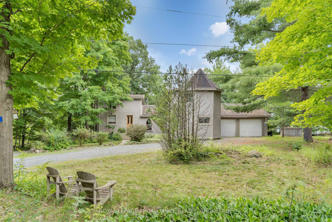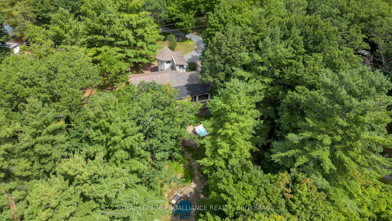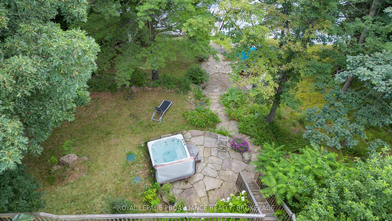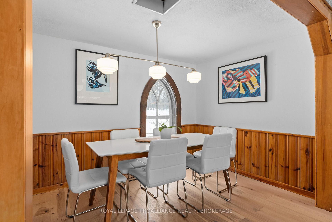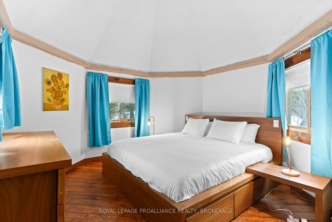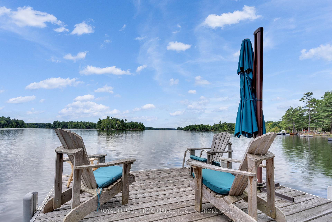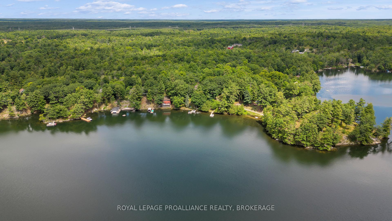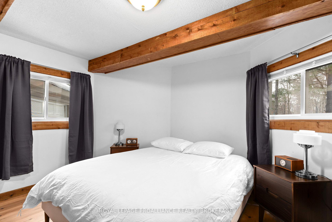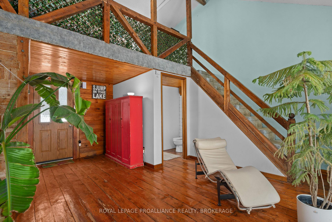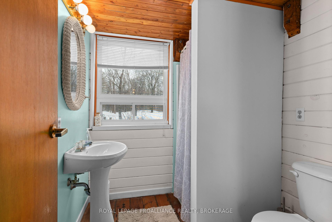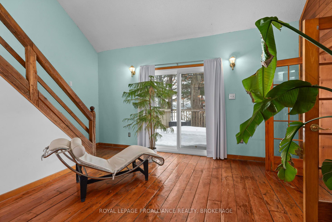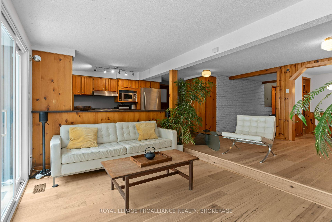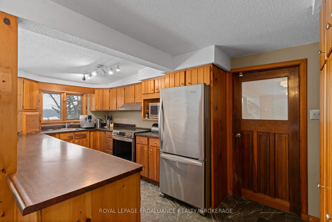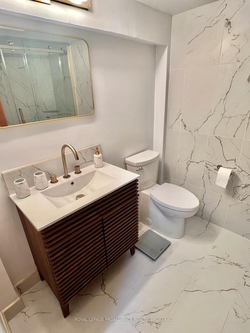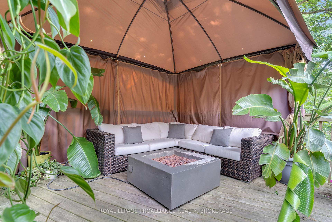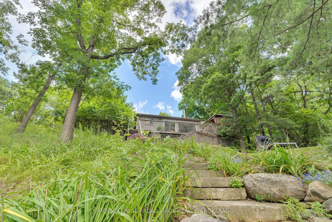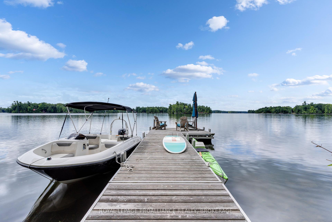$998,000
Available - For Sale
Listing ID: X12058776
18 Hickory Lane , Frontenac, K0H 2L0, Frontenac
| This Loughborough Lake home offers the perfect blend of tranquility and convenience. Spacious foyer leading to a main floor den, ideal for a home office or study. French doors to open concept living room and dining room. Large windows showcase the picturesque surroundings. Step onto the upper deck and enjoy the view and surroundings. Galley style kitchen, efficiently designed. Main floor laundry and mudroom. Inside entry to the 2-car garage. Retreat to the turret where you'll find the primary bedroom with views of the grounds and lake. Second bedroom on the main floor. Staircase to third bedroom or additional workspace. The outdoor space is truly a haven, with natural stone stairs leading to the waters edge. There is a dining area, firepit and a hot tub vista. The dock offers easy access to the water with 100 feet of deep, clean shoreline, you'll have plenty of space to enjoy all that the lake has to offer. Located just 20 minutes north of the 401 and minutes to Inverary, easy access to all amenities. |
| Price | $998,000 |
| Taxes: | $3797.88 |
| Occupancy by: | Owner |
| Address: | 18 Hickory Lane , Frontenac, K0H 2L0, Frontenac |
| Acreage: | .50-1.99 |
| Directions/Cross Streets: | North Shore Road |
| Rooms: | 7 |
| Bedrooms: | 3 |
| Bedrooms +: | 0 |
| Family Room: | F |
| Basement: | Crawl Space |
| Level/Floor | Room | Length(ft) | Width(ft) | Descriptions | |
| Room 1 | Main | Foyer | 6.66 | 6.82 | |
| Room 2 | Main | Bathroom | 6.3 | 6.4 | 3 Pc Bath |
| Room 3 | Main | Den | 15.45 | 10.2 | |
| Room 4 | Main | Living Ro | 16.47 | 19.35 | |
| Room 5 | Main | Kitchen | 8.13 | 17.09 | |
| Room 6 | Main | Dining Ro | 10.43 | 7.54 | |
| Room 7 | Main | Laundry | 6.1 | 9.45 | |
| Room 8 | Main | Bathroom | 6.26 | 8.23 | 4 Pc Bath |
| Room 9 | Main | Bedroom | 12.17 | 12.07 | |
| Room 10 | In Between | Bedroom | 12.27 | 15.68 | |
| Room 11 | Upper | Bedroom | 15.48 | 7.51 |
| Washroom Type | No. of Pieces | Level |
| Washroom Type 1 | 4 | Main |
| Washroom Type 2 | 3 | Main |
| Washroom Type 3 | 0 | |
| Washroom Type 4 | 0 | |
| Washroom Type 5 | 0 |
| Total Area: | 0.00 |
| Approximatly Age: | 51-99 |
| Property Type: | Detached |
| Style: | 1 1/2 Storey |
| Exterior: | Vinyl Siding |
| Garage Type: | Attached |
| (Parking/)Drive: | Other, Pri |
| Drive Parking Spaces: | 6 |
| Park #1 | |
| Parking Type: | Other, Pri |
| Park #2 | |
| Parking Type: | Other |
| Park #3 | |
| Parking Type: | Private Do |
| Pool: | None |
| Approximatly Age: | 51-99 |
| Approximatly Square Footage: | 1100-1500 |
| Property Features: | Lake/Pond, Marina |
| CAC Included: | N |
| Water Included: | N |
| Cabel TV Included: | N |
| Common Elements Included: | N |
| Heat Included: | N |
| Parking Included: | N |
| Condo Tax Included: | N |
| Building Insurance Included: | N |
| Fireplace/Stove: | Y |
| Heat Type: | Forced Air |
| Central Air Conditioning: | Central Air |
| Central Vac: | N |
| Laundry Level: | Syste |
| Ensuite Laundry: | F |
| Elevator Lift: | False |
| Sewers: | Septic |
| Water: | Drilled W |
| Water Supply Types: | Drilled Well |
| Utilities-Cable: | A |
| Utilities-Hydro: | Y |
$
%
Years
This calculator is for demonstration purposes only. Always consult a professional
financial advisor before making personal financial decisions.
| Although the information displayed is believed to be accurate, no warranties or representations are made of any kind. |
| ROYAL LEPAGE PROALLIANCE REALTY, BROKERAGE |
|
|

HANIF ARKIAN
Broker
Dir:
416-871-6060
Bus:
416-798-7777
Fax:
905-660-5393
| Book Showing | Email a Friend |
Jump To:
At a Glance:
| Type: | Freehold - Detached |
| Area: | Frontenac |
| Municipality: | Frontenac |
| Neighbourhood: | 47 - Frontenac South |
| Style: | 1 1/2 Storey |
| Approximate Age: | 51-99 |
| Tax: | $3,797.88 |
| Beds: | 3 |
| Baths: | 2 |
| Fireplace: | Y |
| Pool: | None |
Locatin Map:
Payment Calculator:

