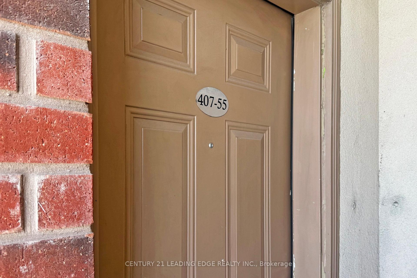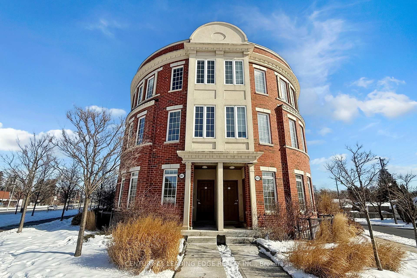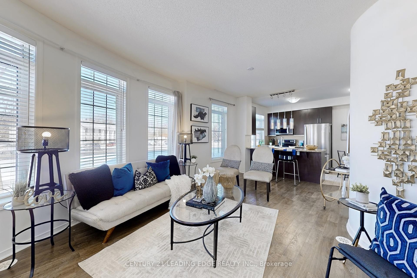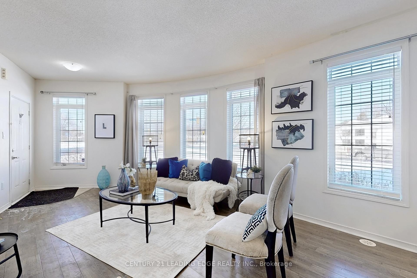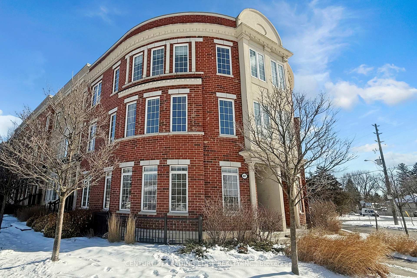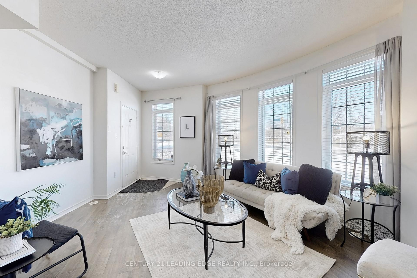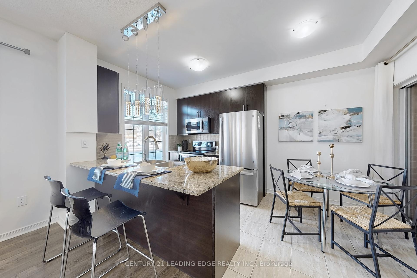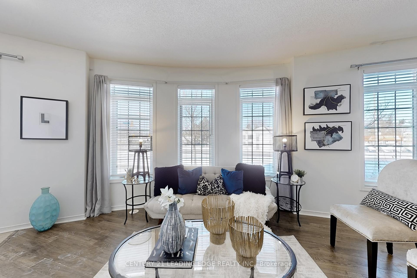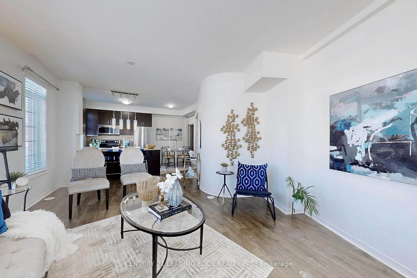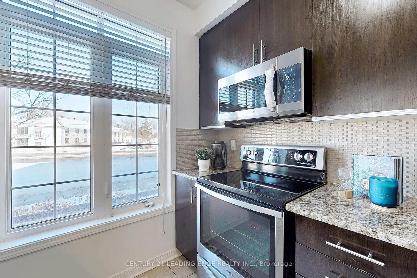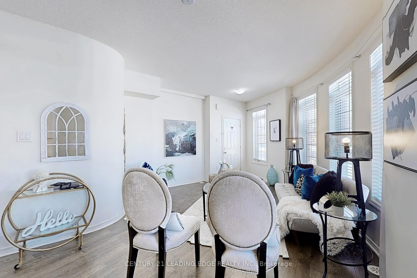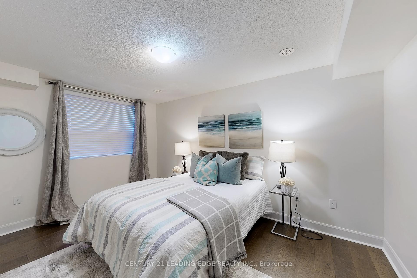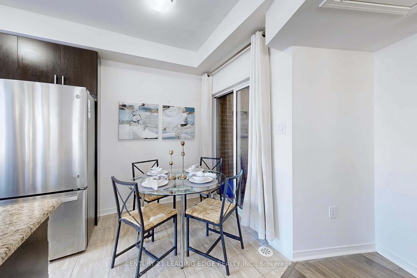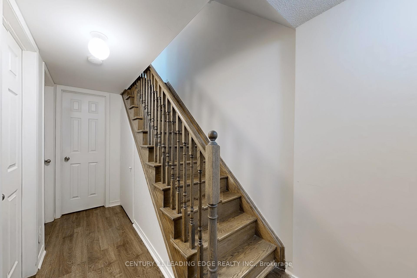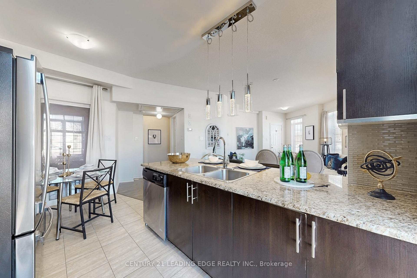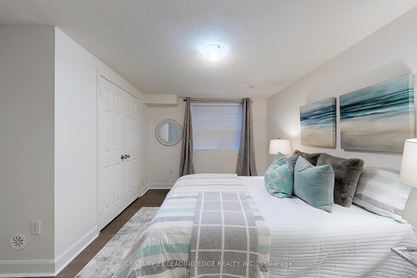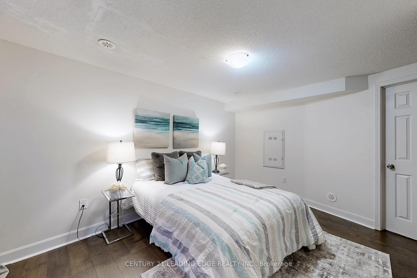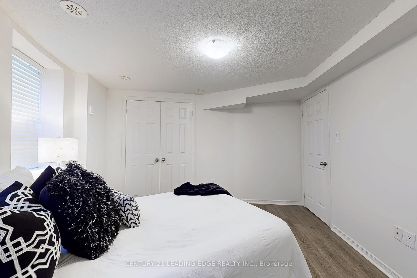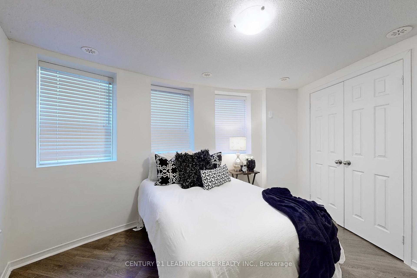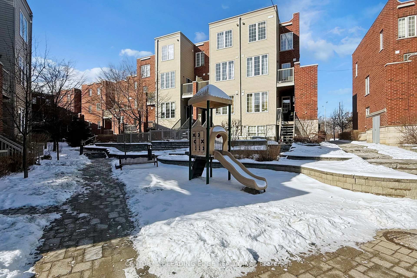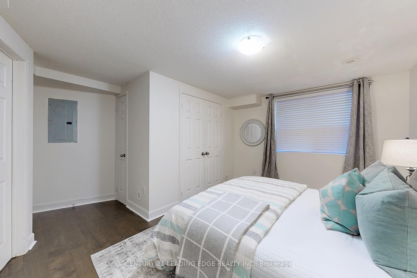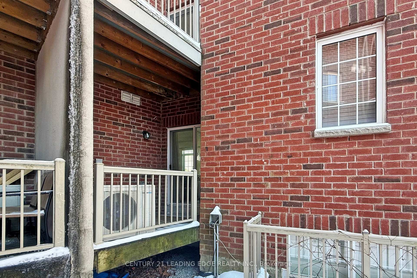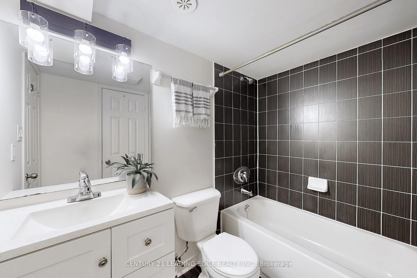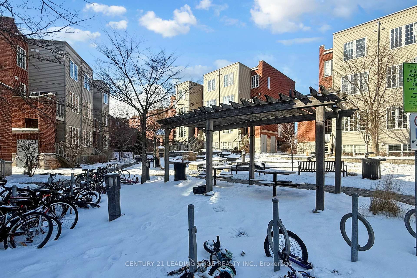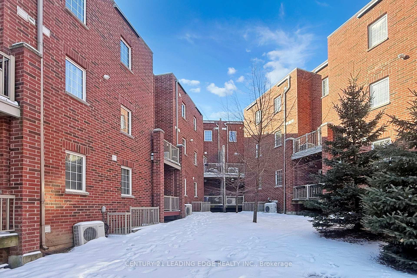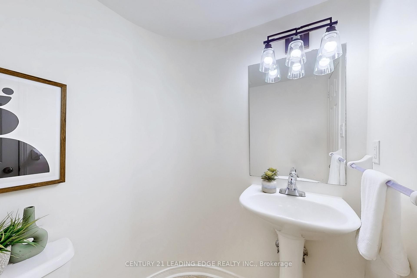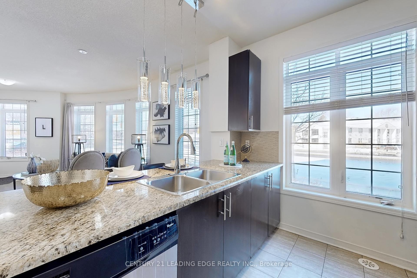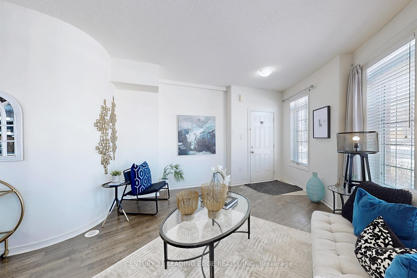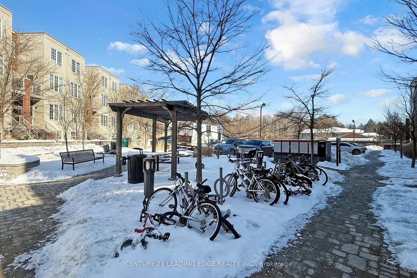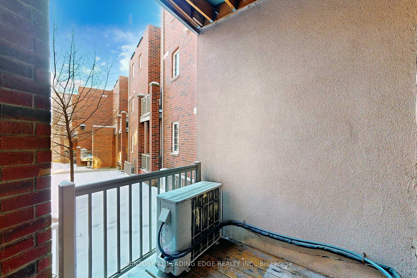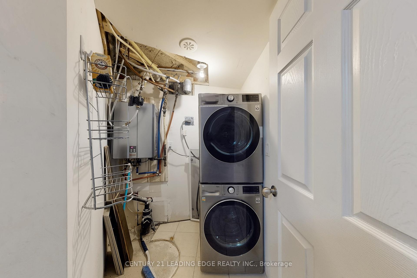$550,000
Available - For Sale
Listing ID: E12058781
407 Beechgrove Driv South , Toronto, M1E 2R1, Toronto
| This spacious 2-bedroom townhouse condo is one of the largest units in the complex, offering a modern open-concept layout perfect for comfortable living. The updated kitchen features elegant granite countertops with modern drop lights, a brand-new overhead microwave, and a newer stainless steel refrigerator, creating a stylish and functional space for cooking and entertaining. Recent upgrades include a new washer and dryer, a new tankless water heater for endless hot water, and new flooring in the bedrooms, adding a fresh, contemporary touch. Step outside to your private back deck, complete with a gas BBQ hookup, ideal for outdoor dining and relaxation. Located just minutes from the University of Toronto, this home offers convenience, space, and modern updates in a sought-after area. Perfect for students, professionals, or anyone looking for a move-in-ready home! |
| Price | $550,000 |
| Taxes: | $2038.57 |
| Occupancy by: | Vacant |
| Address: | 407 Beechgrove Driv South , Toronto, M1E 2R1, Toronto |
| Postal Code: | M1E 2R1 |
| Province/State: | Toronto |
| Directions/Cross Streets: | Kingston Rd/Beechgrove Dr |
| Level/Floor | Room | Length(ft) | Width(ft) | Descriptions | |
| Room 1 | Main | Living Ro | 17.22 | 10.5 | Combined w/Dining, Open Concept, Laminate |
| Room 2 | Main | Dining Ro | 17.22 | 10.5 | Combined w/Living, Open Concept, Laminate |
| Room 3 | Main | Kitchen | 8.86 | 8.53 | Granite Counters, W/O To Deck |
| Room 4 | Lower | Primary B | 10.04 | 13.78 | Semi Ensuite, 4 Pc Bath |
| Room 5 | Lower | Bedroom 2 | 7.38 | 7.51 | Large Window, Large Window |
| Washroom Type | No. of Pieces | Level |
| Washroom Type 1 | 2 | Ground |
| Washroom Type 2 | 4 | Lower |
| Washroom Type 3 | 0 | |
| Washroom Type 4 | 0 | |
| Washroom Type 5 | 0 |
| Total Area: | 0.00 |
| Washrooms: | 2 |
| Heat Type: | Forced Air |
| Central Air Conditioning: | Central Air |
$
%
Years
This calculator is for demonstration purposes only. Always consult a professional
financial advisor before making personal financial decisions.
| Although the information displayed is believed to be accurate, no warranties or representations are made of any kind. |
| CENTURY 21 LEADING EDGE REALTY INC. |
|
|

HANIF ARKIAN
Broker
Dir:
416-871-6060
Bus:
416-798-7777
Fax:
905-660-5393
| Book Showing | Email a Friend |
Jump To:
At a Glance:
| Type: | Com - Condo Townhouse |
| Area: | Toronto |
| Municipality: | Toronto E10 |
| Neighbourhood: | West Hill |
| Style: | Stacked Townhous |
| Tax: | $2,038.57 |
| Maintenance Fee: | $423.74 |
| Beds: | 2 |
| Baths: | 2 |
| Fireplace: | N |
Locatin Map:
Payment Calculator:

