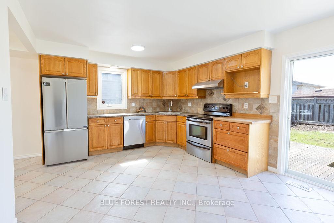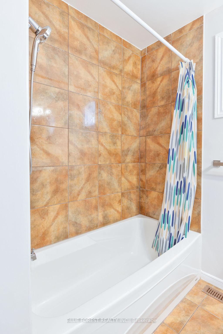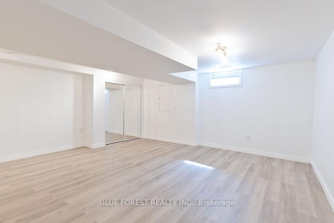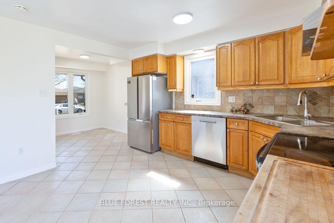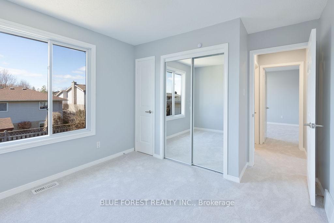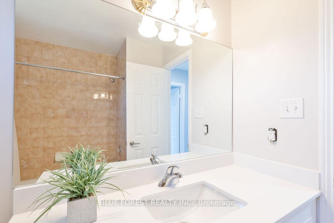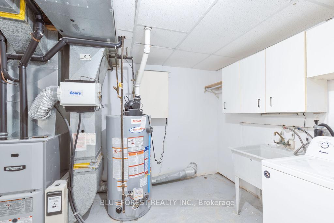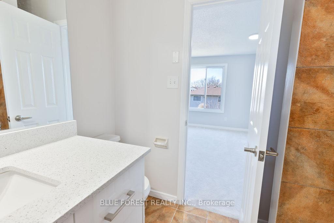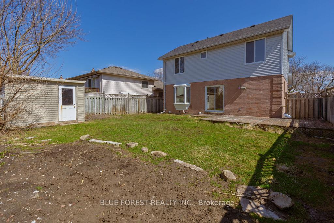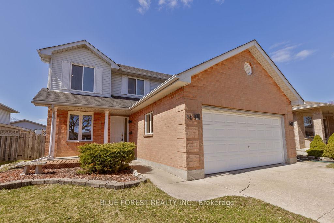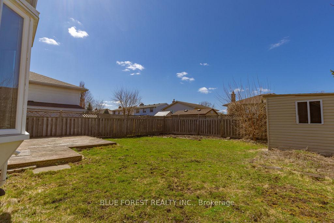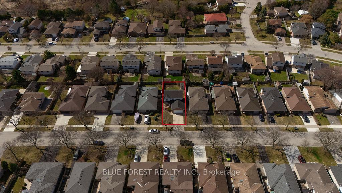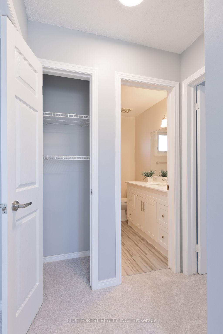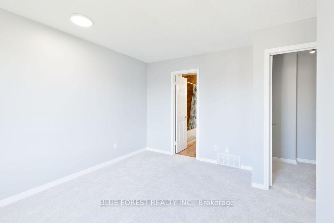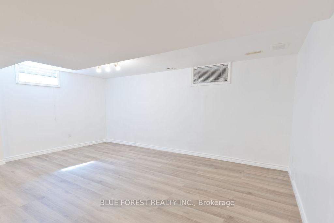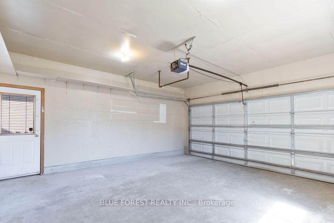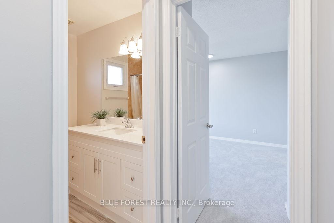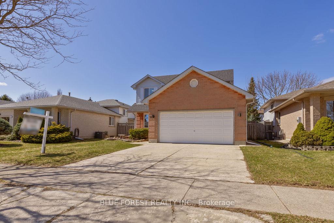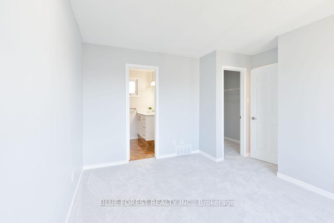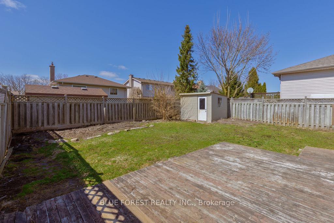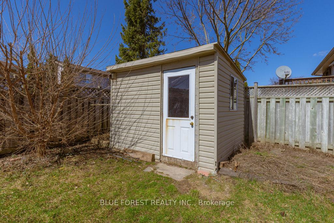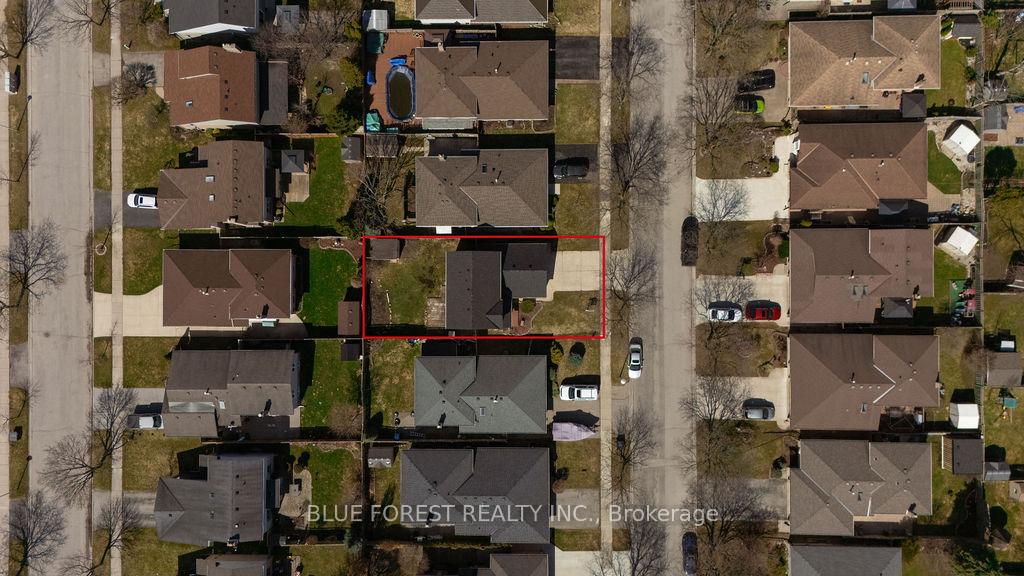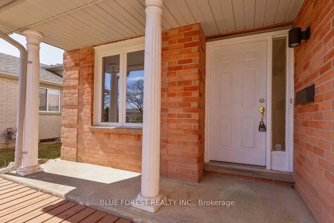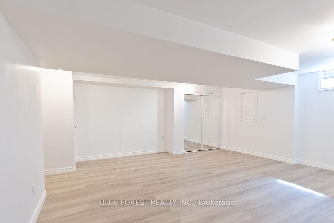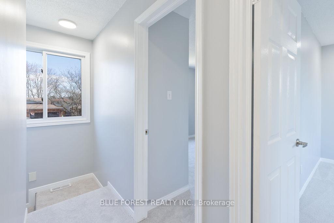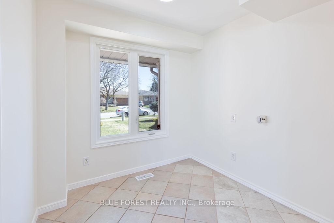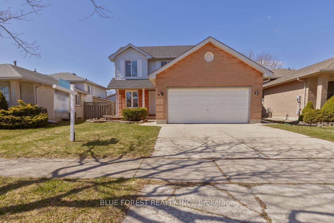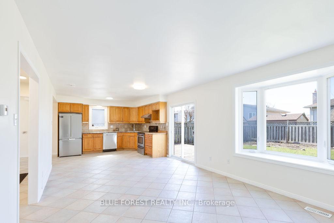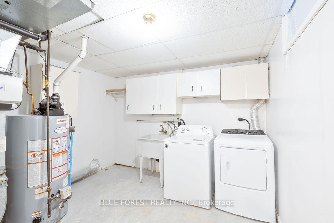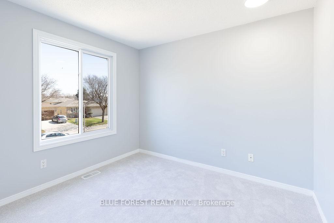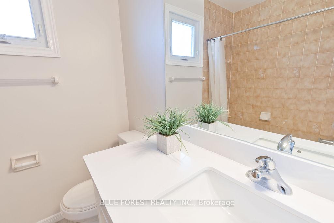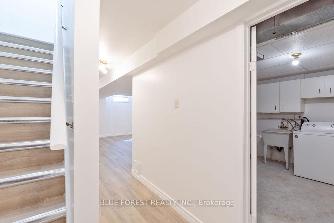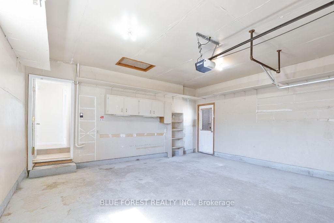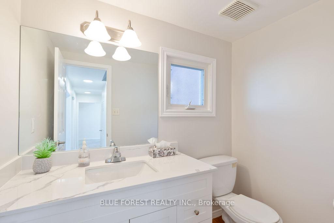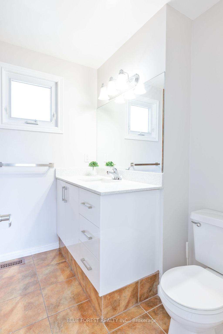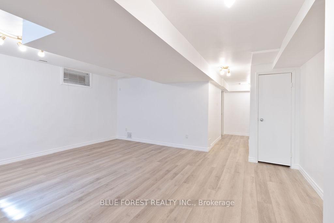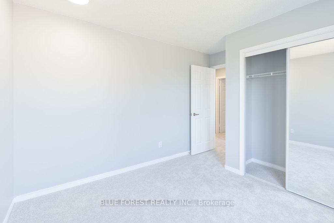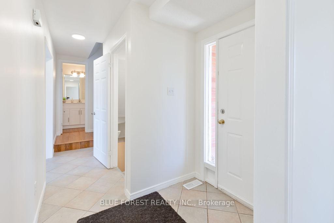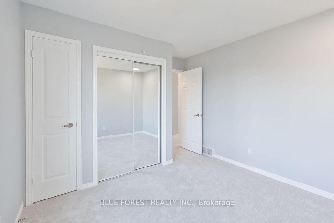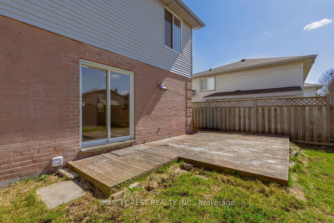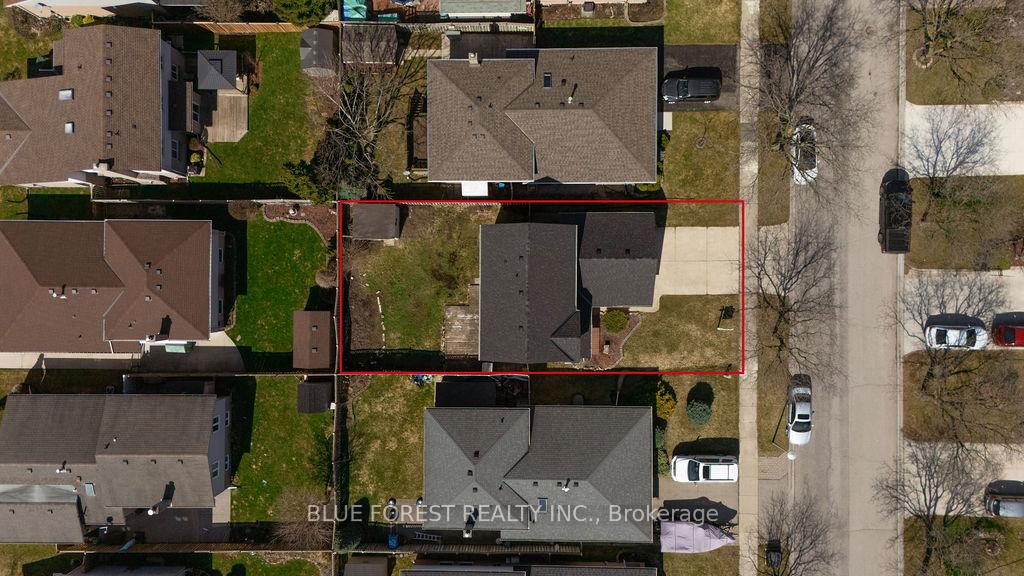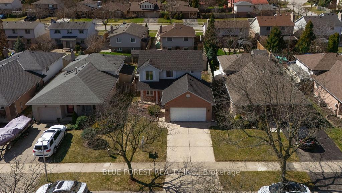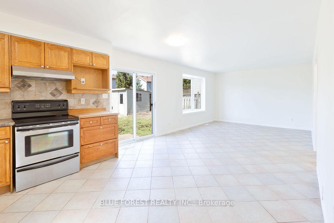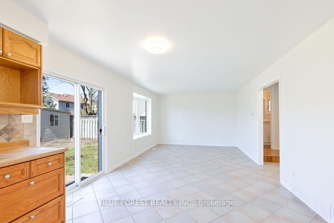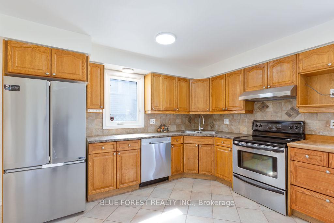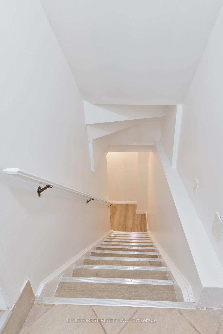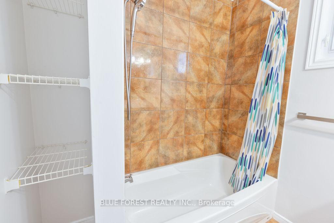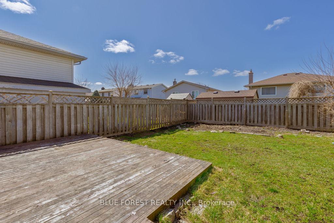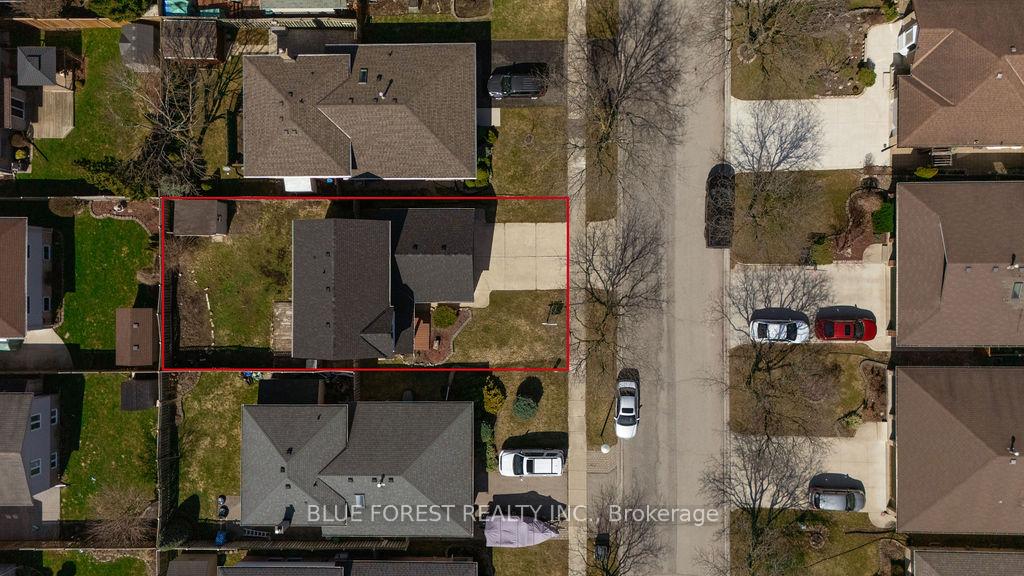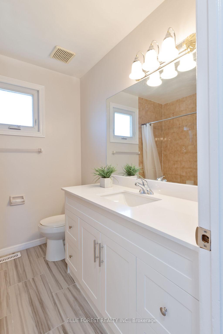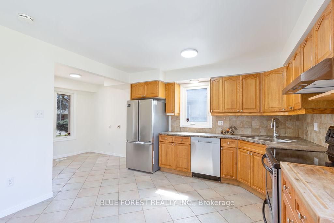$649,900
Available - For Sale
Listing ID: X12058784
34 Conway Lane , London South, N6E 3K4, Middlesex
| What a find! This charming 3-bedroom, 2-storey home in South London is full of updates and move-in ready. The spacious primary bedroom features a walk-in closet and ensuite, while the double-car garage includes an insulated door and inside entry leading directly to the basement for a secondary dwelling opportunity. A cement driveway enhances the home's curb appeal. The main floor is bright and inviting, featuring an oak kitchen that provides a warm and functional space for cooking and entertaining. The lower level has been professionally finished, offering additional living space for a family room, home office, or recreation area. Recent updates include a brand-new roof in 2024, fresh paint throughout, new carpeting, and new SS fridge and dishwasher. The fully fenced backyard is perfect for outdoor enjoyment, featuring a sundeck and a storage shed for added convenience. With its many updates, prime location, and excellent value, this home is a must-see. Book your showing today! |
| Price | $649,900 |
| Taxes: | $3508.00 |
| Occupancy by: | Vacant |
| Address: | 34 Conway Lane , London South, N6E 3K4, Middlesex |
| Directions/Cross Streets: | Exeter and White Oak Rd. |
| Rooms: | 9 |
| Rooms +: | 1 |
| Bedrooms: | 3 |
| Bedrooms +: | 0 |
| Family Room: | F |
| Basement: | Finished, Full |
| Level/Floor | Room | Length(ft) | Width(ft) | Descriptions | |
| Room 1 | Main | Kitchen | 11.97 | 19.98 | |
| Room 2 | Main | Living Ro | 11.97 | 21.48 | |
| Room 3 | Lower | Family Ro | 17.38 | 10.99 | |
| Room 4 | Second | Primary B | 11.15 | 12.6 | |
| Room 5 | Second | Bedroom 2 | 10.5 | 10.5 | |
| Room 6 | Second | Bedroom 3 | 10.5 | 9.97 |
| Washroom Type | No. of Pieces | Level |
| Washroom Type 1 | 4 | Second |
| Washroom Type 2 | 2 | Main |
| Washroom Type 3 | 0 | |
| Washroom Type 4 | 0 | |
| Washroom Type 5 | 0 |
| Total Area: | 0.00 |
| Property Type: | Detached |
| Style: | 2-Storey |
| Exterior: | Brick, Vinyl Siding |
| Garage Type: | Attached |
| Drive Parking Spaces: | 2 |
| Pool: | None |
| CAC Included: | N |
| Water Included: | N |
| Cabel TV Included: | N |
| Common Elements Included: | N |
| Heat Included: | N |
| Parking Included: | N |
| Condo Tax Included: | N |
| Building Insurance Included: | N |
| Fireplace/Stove: | N |
| Heat Type: | Forced Air |
| Central Air Conditioning: | Central Air |
| Central Vac: | N |
| Laundry Level: | Syste |
| Ensuite Laundry: | F |
| Sewers: | Sewer |
$
%
Years
This calculator is for demonstration purposes only. Always consult a professional
financial advisor before making personal financial decisions.
| Although the information displayed is believed to be accurate, no warranties or representations are made of any kind. |
| BLUE FOREST REALTY INC. |
|
|

HANIF ARKIAN
Broker
Dir:
416-871-6060
Bus:
416-798-7777
Fax:
905-660-5393
| Virtual Tour | Book Showing | Email a Friend |
Jump To:
At a Glance:
| Type: | Freehold - Detached |
| Area: | Middlesex |
| Municipality: | London South |
| Neighbourhood: | South X |
| Style: | 2-Storey |
| Tax: | $3,508 |
| Beds: | 3 |
| Baths: | 3 |
| Fireplace: | N |
| Pool: | None |
Locatin Map:
Payment Calculator:

