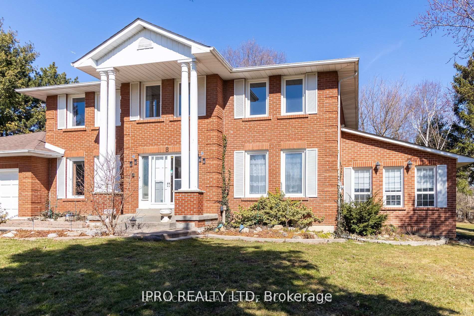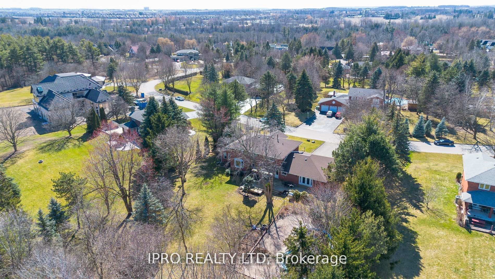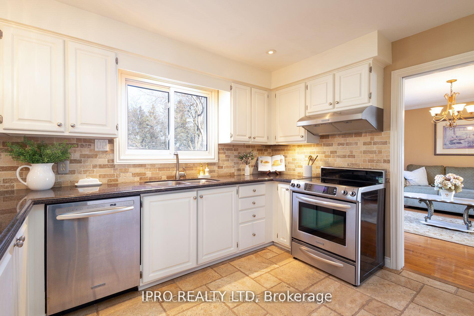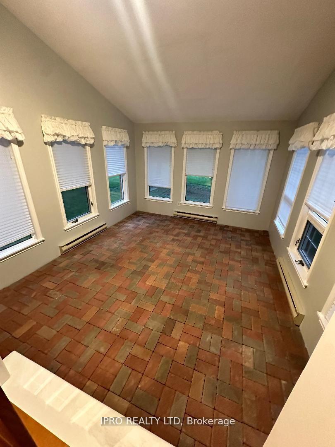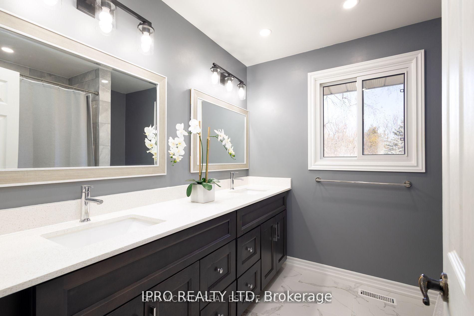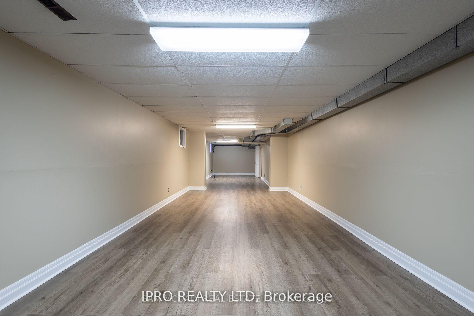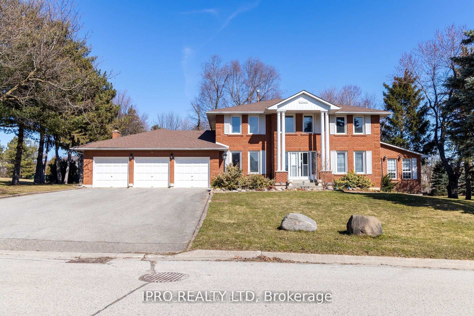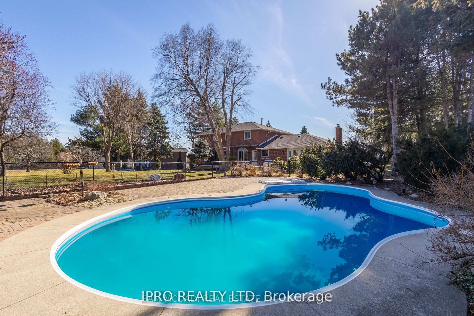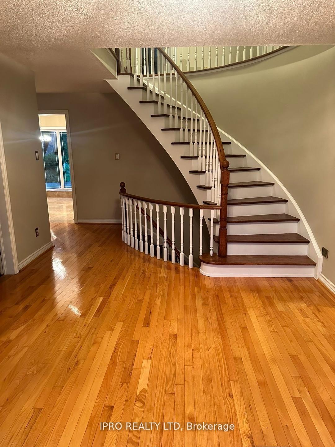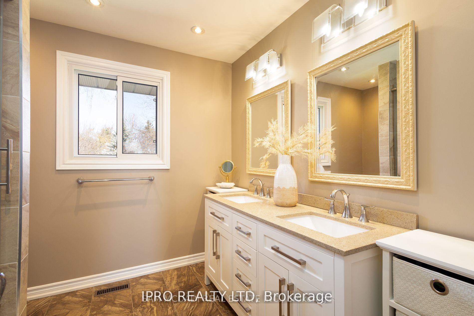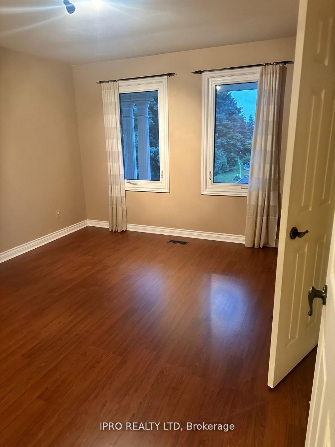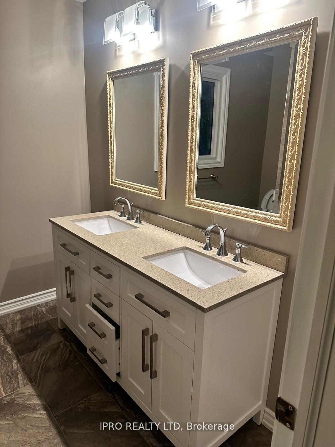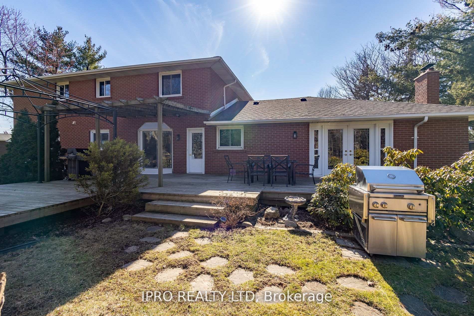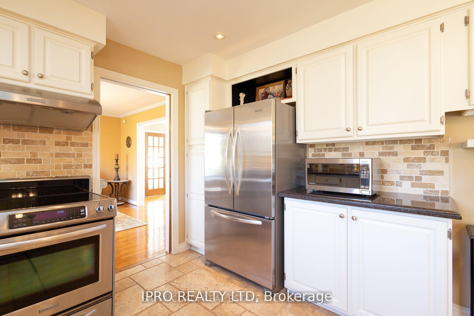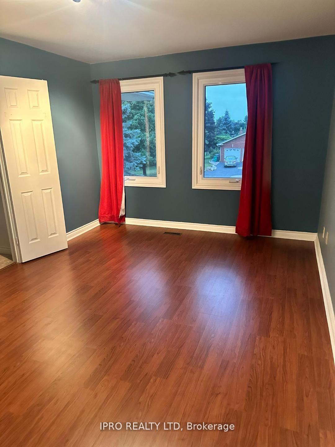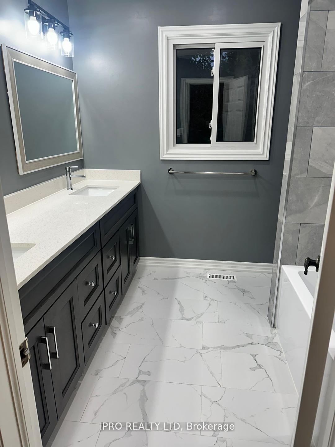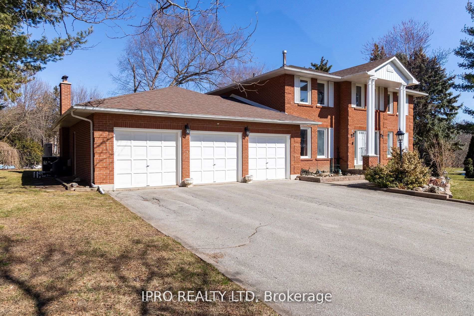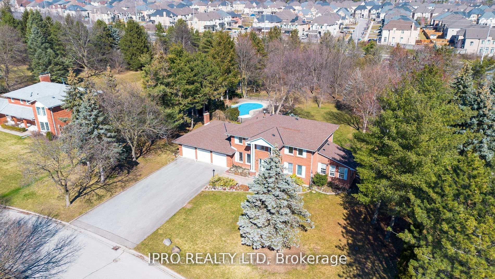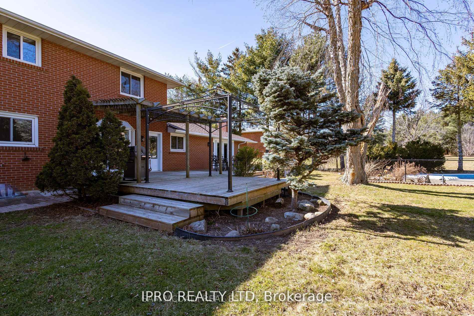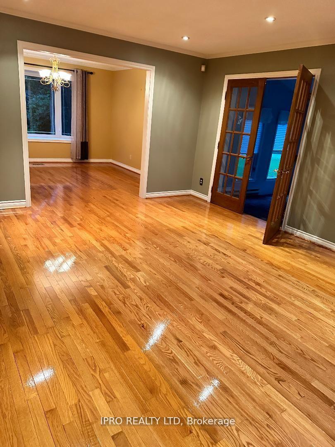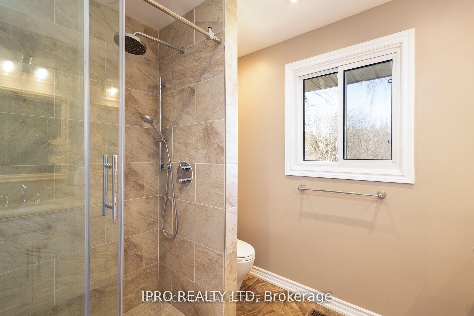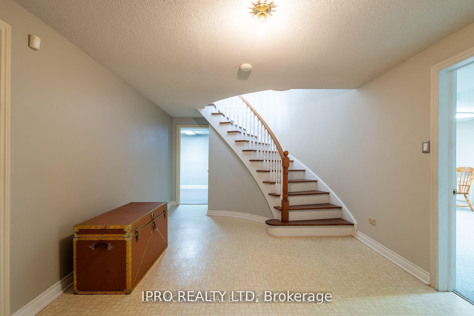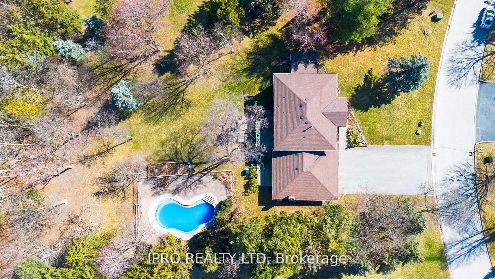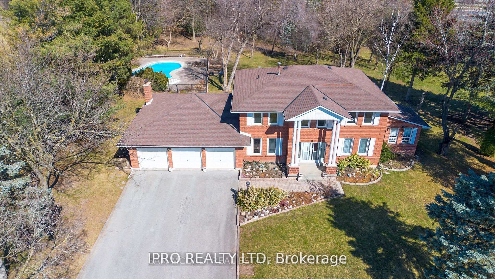$5,800
Available - For Rent
Listing ID: W12058790
8 Huttonville Driv , Brampton, L6X 0C1, Peel
| Large Estate home in an executive area situated on a friendly and quiet street with backyard on over 1 Acre of land. Main floor Den/Office and offers Open concept layout, large windows throughout the house, lots of daylight, ample of parking. Stainless Steels appliances and much more. Laundry is on main floor for convenience. NOTE: This home is available for a one year lease only. Basement is included. Utilities are additional. Pool is not included for use. |
| Price | $5,800 |
| Taxes: | $0.00 |
| Occupancy by: | Tenant |
| Address: | 8 Huttonville Driv , Brampton, L6X 0C1, Peel |
| Directions/Cross Streets: | Mississauga Rd and Queen St W |
| Rooms: | 11 |
| Rooms +: | 3 |
| Bedrooms: | 4 |
| Bedrooms +: | 0 |
| Family Room: | T |
| Basement: | Finished |
| Furnished: | Unfu |
| Level/Floor | Room | Length(ft) | Width(ft) | Descriptions | |
| Room 1 | Main | Office | 42.84 | 35.39 | Hardwood Floor, Large Window, Wood Trim |
| Room 2 | Main | Dining Ro | 61.86 | 44.02 | Hardwood Floor, Large Window, French Doors |
| Room 3 | Main | Living Ro | 38.84 | 43.79 | Hardwood Floor, Bay Window, Combined w/Dining |
| Room 4 | Main | Kitchen | 36.9 | 39.39 | Ceramic Floor, Stone Counters, Stainless Steel Appl |
| Room 5 | Main | Breakfast | 43.46 | 36.9 | Tile Floor, W/O To Deck, Bay Window |
| Room 6 | Main | Family Ro | 64.68 | 98.79 | Hardwood Floor, W/O To Deck, Fireplace |
| Room 7 | Second | Primary B | 74.78 | 44.44 | Broadloom, 4 Pc Ensuite, Closet |
| Room 8 | Second | Bedroom 2 | 49.72 | 38.84 | Hardwood Floor, Large Window, Closet |
| Room 9 | Second | Bedroom 3 | 50.91 | 38.84 | Hardwood Floor, Hardwood Floor, Closet |
| Room 10 | Second | Bedroom 4 | 41.33 | 37.65 | Hardwood Floor, Large Window, Closet |
| Room 11 | Lower | Recreatio | 41.43 | 186.93 | Vinyl Floor, Open Concept, Window |
| Room 12 | Lower | Recreatio | 100.07 | 43.16 | Broadloom, B/I Shelves, Window |
| Washroom Type | No. of Pieces | Level |
| Washroom Type 1 | 2 | Main |
| Washroom Type 2 | 4 | Second |
| Washroom Type 3 | 5 | Second |
| Washroom Type 4 | 0 | |
| Washroom Type 5 | 0 |
| Total Area: | 0.00 |
| Property Type: | Detached |
| Style: | 2-Storey |
| Exterior: | Brick |
| Garage Type: | Attached |
| (Parking/)Drive: | Private |
| Drive Parking Spaces: | 6 |
| Park #1 | |
| Parking Type: | Private |
| Park #2 | |
| Parking Type: | Private |
| Pool: | Inground |
| Laundry Access: | In Area |
| CAC Included: | Y |
| Water Included: | N |
| Cabel TV Included: | N |
| Common Elements Included: | N |
| Heat Included: | N |
| Parking Included: | Y |
| Condo Tax Included: | N |
| Building Insurance Included: | N |
| Fireplace/Stove: | N |
| Heat Type: | Heat Pump |
| Central Air Conditioning: | Central Air |
| Central Vac: | N |
| Laundry Level: | Syste |
| Ensuite Laundry: | F |
| Sewers: | Septic |
| Although the information displayed is believed to be accurate, no warranties or representations are made of any kind. |
| IPRO REALTY LTD |
|
|

HANIF ARKIAN
Broker
Dir:
416-871-6060
Bus:
416-798-7777
Fax:
905-660-5393
| Book Showing | Email a Friend |
Jump To:
At a Glance:
| Type: | Freehold - Detached |
| Area: | Peel |
| Municipality: | Brampton |
| Neighbourhood: | Huttonville |
| Style: | 2-Storey |
| Beds: | 4 |
| Baths: | 3 |
| Fireplace: | N |
| Pool: | Inground |
Locatin Map:

