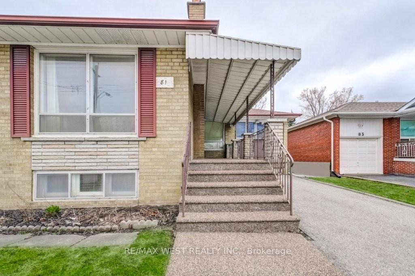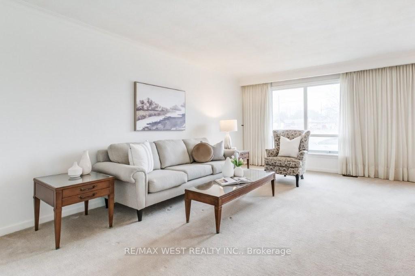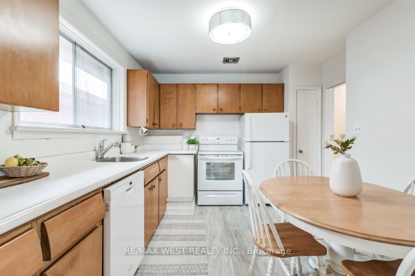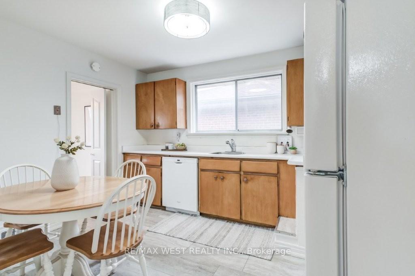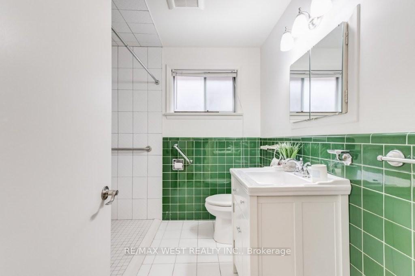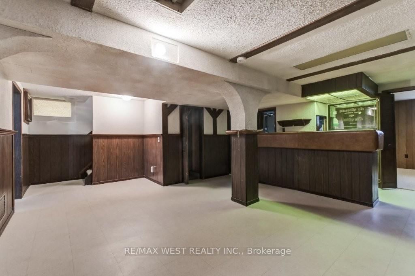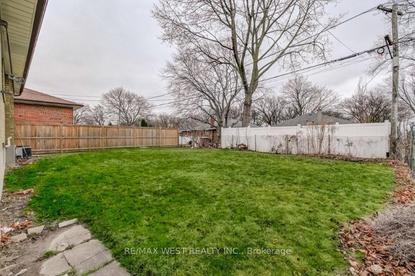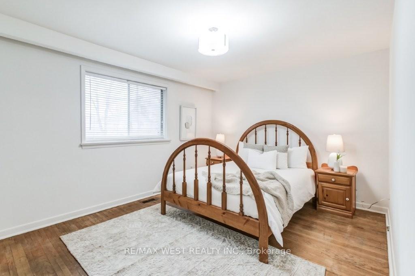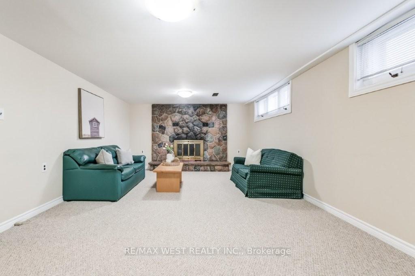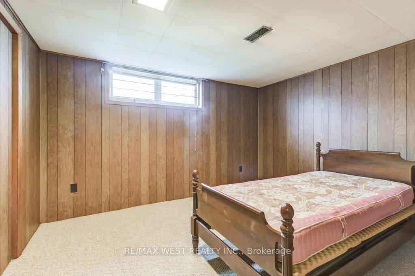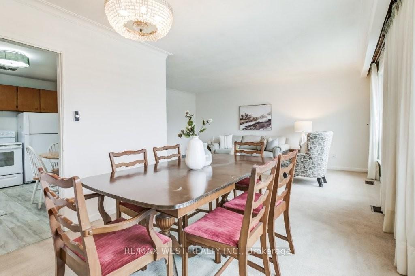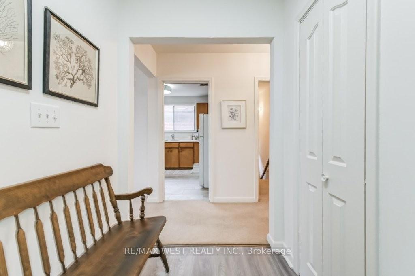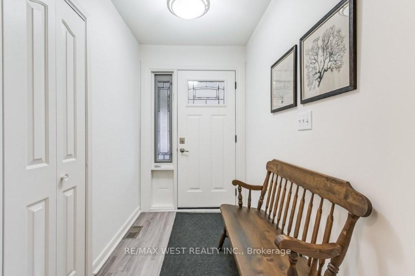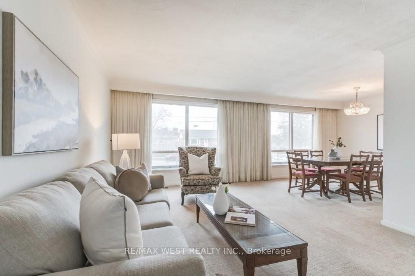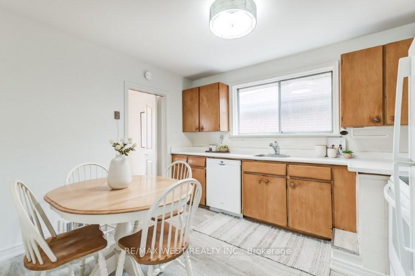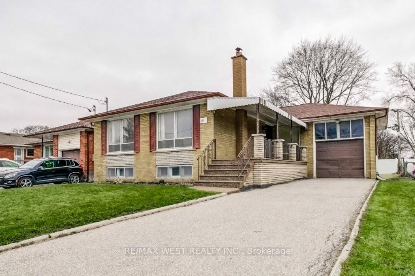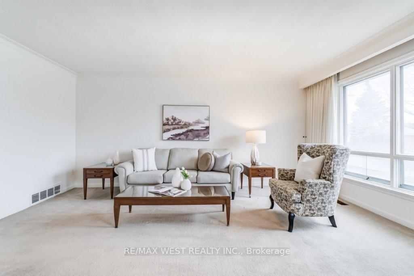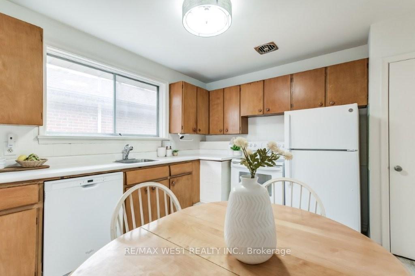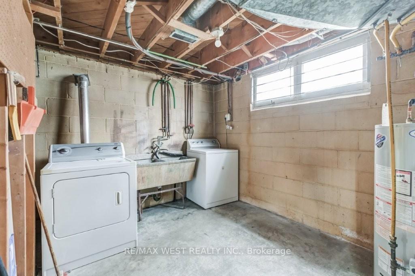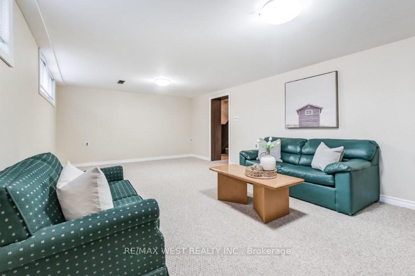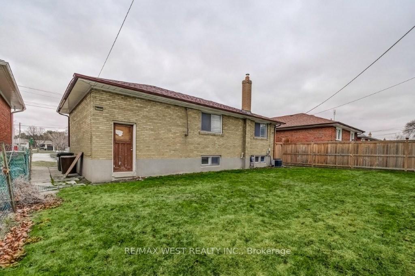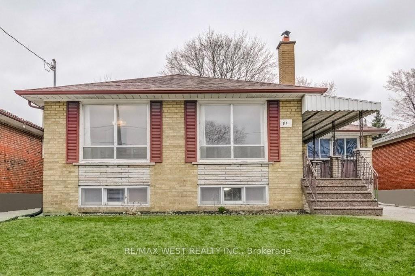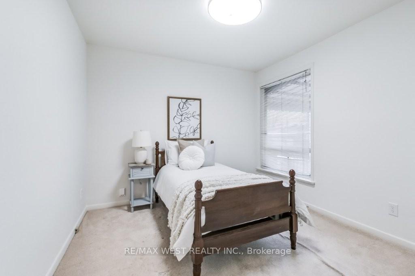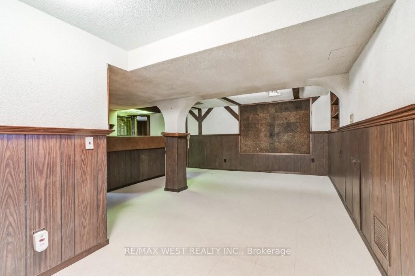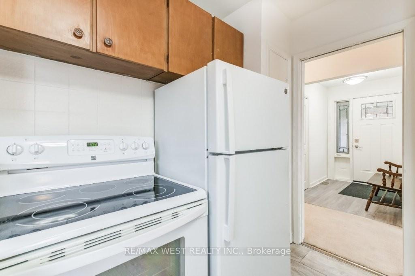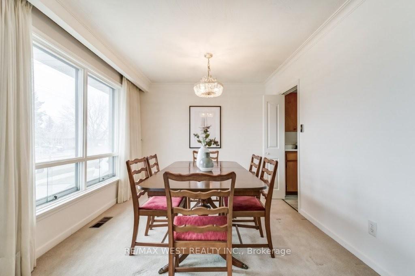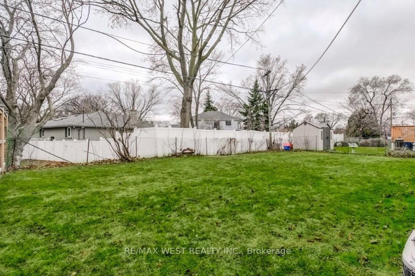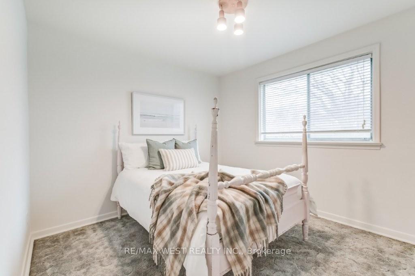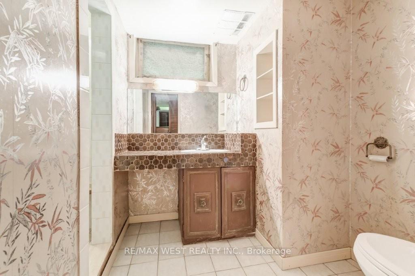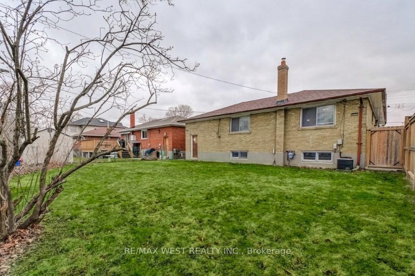$998,000
Available - For Sale
Listing ID: W12058791
81 Lavington Driv , Toronto, M9R 2H3, Toronto
| Lovingly maintained solid brick bungalow by the same family for 65+ years! Nestled on a premium lot in Etobicoke! This home offers an eat-in kitchen, 3+1 bedrooms and 2 full bathrooms. Formal living and dining rooms are drenched with natural sunlight from the span of windows. Separate side entrance to the finished lower level which is perfect for additional living space or in-law suite potential. This home has been professionally painted in a neutral designer palette. Walk to transit, shopping, schools and parks. Conveniently located minutes to the airport, highways and dining. This incredible family home awaits your personal touch! |
| Price | $998,000 |
| Taxes: | $4420.48 |
| Occupancy by: | Partial |
| Address: | 81 Lavington Driv , Toronto, M9R 2H3, Toronto |
| Directions/Cross Streets: | Martin Grove & The Westway |
| Rooms: | 6 |
| Rooms +: | 5 |
| Bedrooms: | 3 |
| Bedrooms +: | 1 |
| Family Room: | F |
| Basement: | Separate Ent, Finished |
| Level/Floor | Room | Length(ft) | Width(ft) | Descriptions | |
| Room 1 | Main | Living Ro | 17.12 | 12.63 | Broadloom, L-Shaped Room, Crown Moulding |
| Room 2 | Main | Dining Ro | 10.4 | 9.87 | Broadloom, Crown Moulding, Overlooks Frontyard |
| Room 3 | Main | Kitchen | 12.27 | 10.89 | Tile Floor, Eat-in Kitchen |
| Room 4 | Main | Primary B | 14.83 | 10.99 | Hardwood Floor, Double Closet, Overlooks Backyard |
| Room 5 | Main | Bedroom | 11.74 | 11.05 | Broadloom, Closet, Overlooks Backyard |
| Room 6 | Main | Bedroom | 11.55 | 10.04 | Broadloom, Closet, Overlooks Frontyard |
| Room 7 | Basement | Family Ro | 22.4 | 13.09 | Broadloom, Fireplace, Above Grade Window |
| Room 8 | Basement | Recreatio | 22.66 | 19.52 | Beamed Ceilings, Dry Bar, Panelled |
| Room 9 | Basement | Bedroom | 11.91 | 9.87 | Broadloom, W/W Closet, Above Grade Window |
| Room 10 | Basement | Furnace R | 14.27 | 12.43 | Combined w/Laundry, Above Grade Window |
| Room 11 | Basement | Workshop | 10.82 | 6.4 | B/I Shelves |
| Washroom Type | No. of Pieces | Level |
| Washroom Type 1 | 3 | Main |
| Washroom Type 2 | 3 | Basement |
| Washroom Type 3 | 0 | |
| Washroom Type 4 | 0 | |
| Washroom Type 5 | 0 |
| Total Area: | 0.00 |
| Property Type: | Detached |
| Style: | Bungalow |
| Exterior: | Brick |
| Garage Type: | Attached |
| (Parking/)Drive: | Private |
| Drive Parking Spaces: | 4 |
| Park #1 | |
| Parking Type: | Private |
| Park #2 | |
| Parking Type: | Private |
| Pool: | None |
| CAC Included: | N |
| Water Included: | N |
| Cabel TV Included: | N |
| Common Elements Included: | N |
| Heat Included: | N |
| Parking Included: | N |
| Condo Tax Included: | N |
| Building Insurance Included: | N |
| Fireplace/Stove: | Y |
| Heat Type: | Forced Air |
| Central Air Conditioning: | Central Air |
| Central Vac: | N |
| Laundry Level: | Syste |
| Ensuite Laundry: | F |
| Sewers: | Sewer |
$
%
Years
This calculator is for demonstration purposes only. Always consult a professional
financial advisor before making personal financial decisions.
| Although the information displayed is believed to be accurate, no warranties or representations are made of any kind. |
| RE/MAX WEST REALTY INC. |
|
|

HANIF ARKIAN
Broker
Dir:
416-871-6060
Bus:
416-798-7777
Fax:
905-660-5393
| Virtual Tour | Book Showing | Email a Friend |
Jump To:
At a Glance:
| Type: | Freehold - Detached |
| Area: | Toronto |
| Municipality: | Toronto W09 |
| Neighbourhood: | Willowridge-Martingrove-Richview |
| Style: | Bungalow |
| Tax: | $4,420.48 |
| Beds: | 3+1 |
| Baths: | 2 |
| Fireplace: | Y |
| Pool: | None |
Locatin Map:
Payment Calculator:

