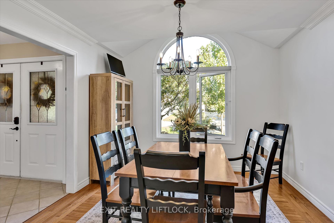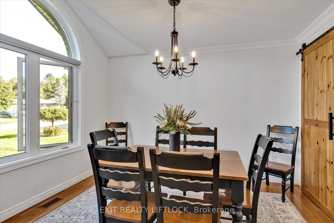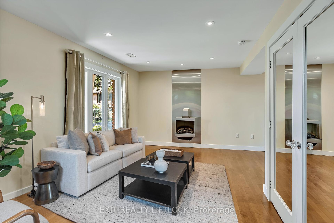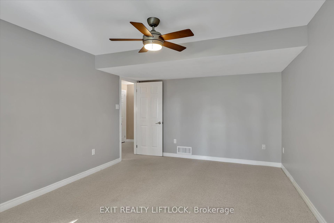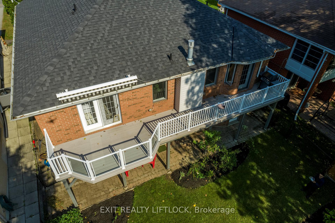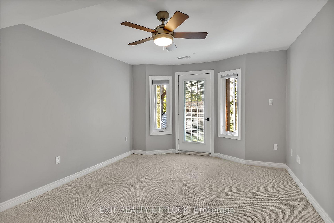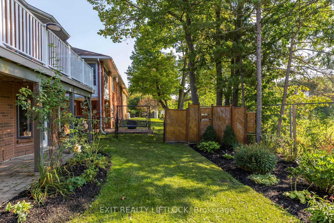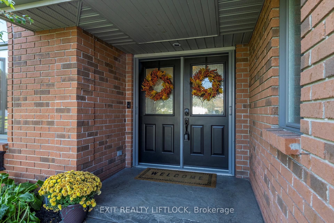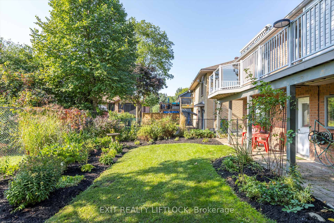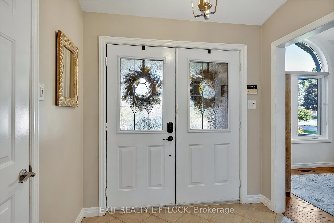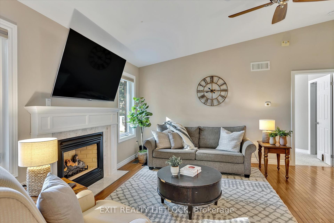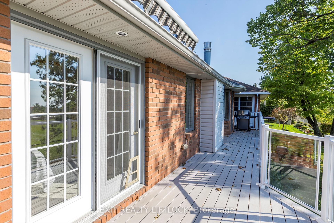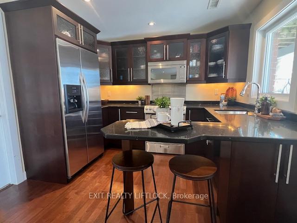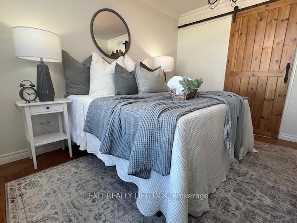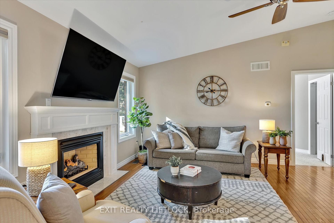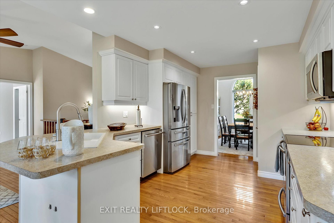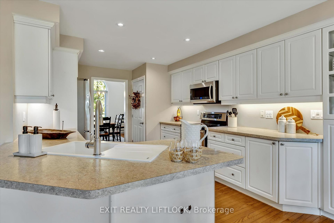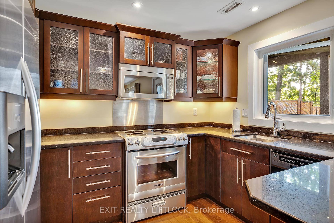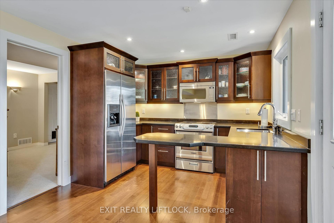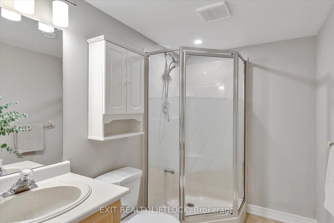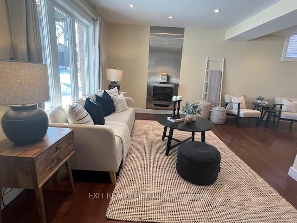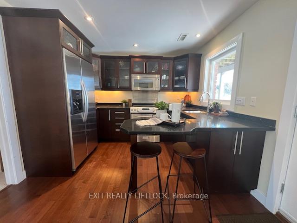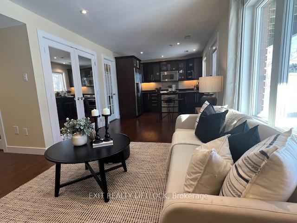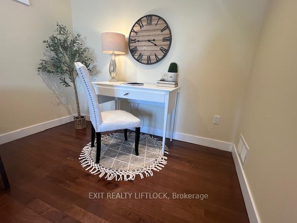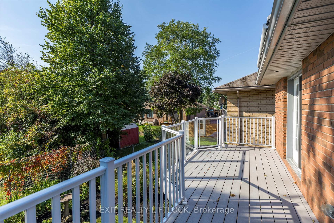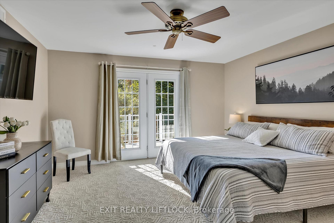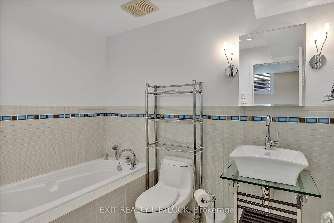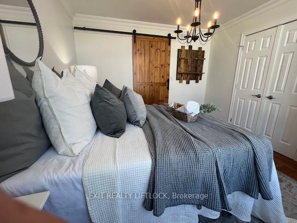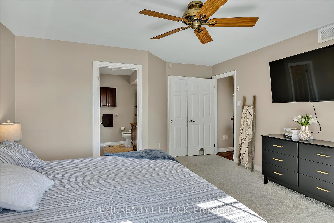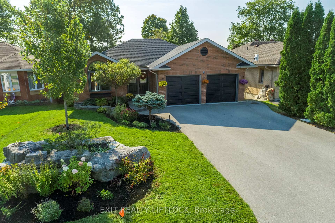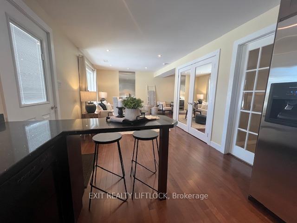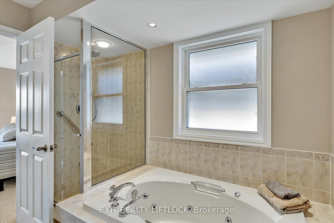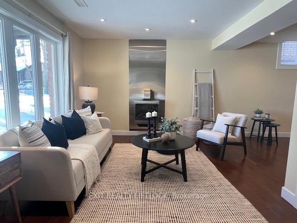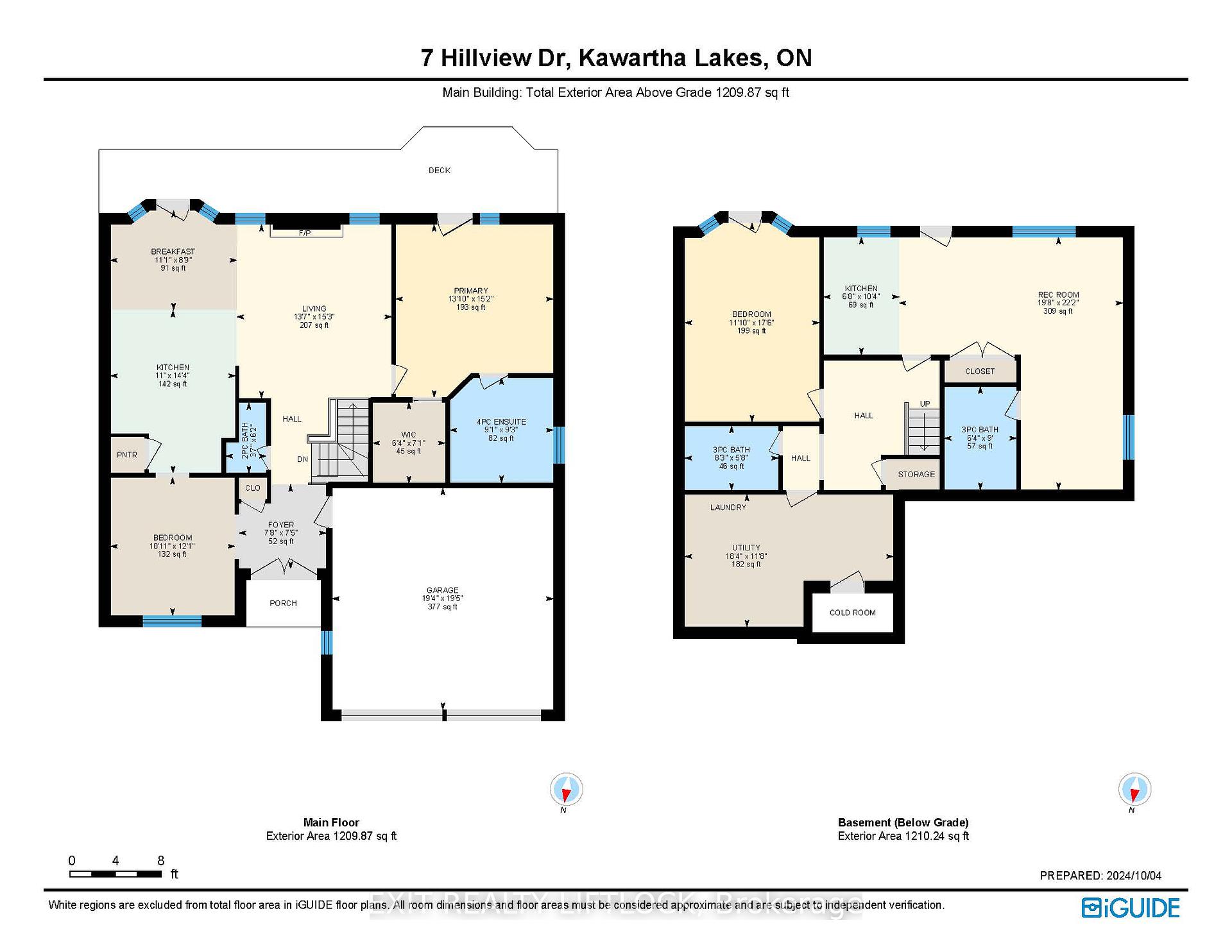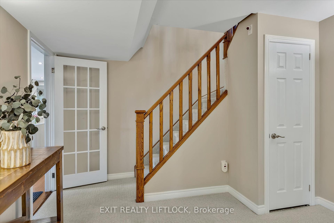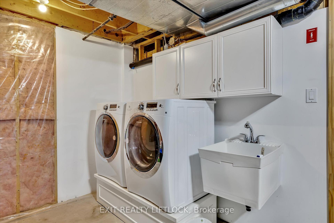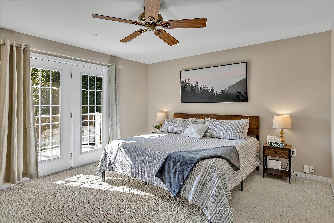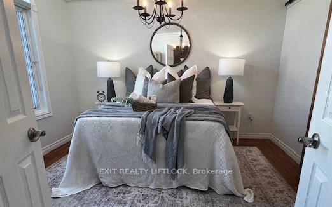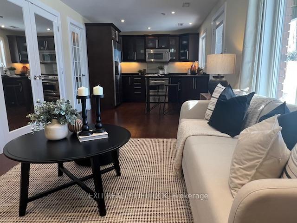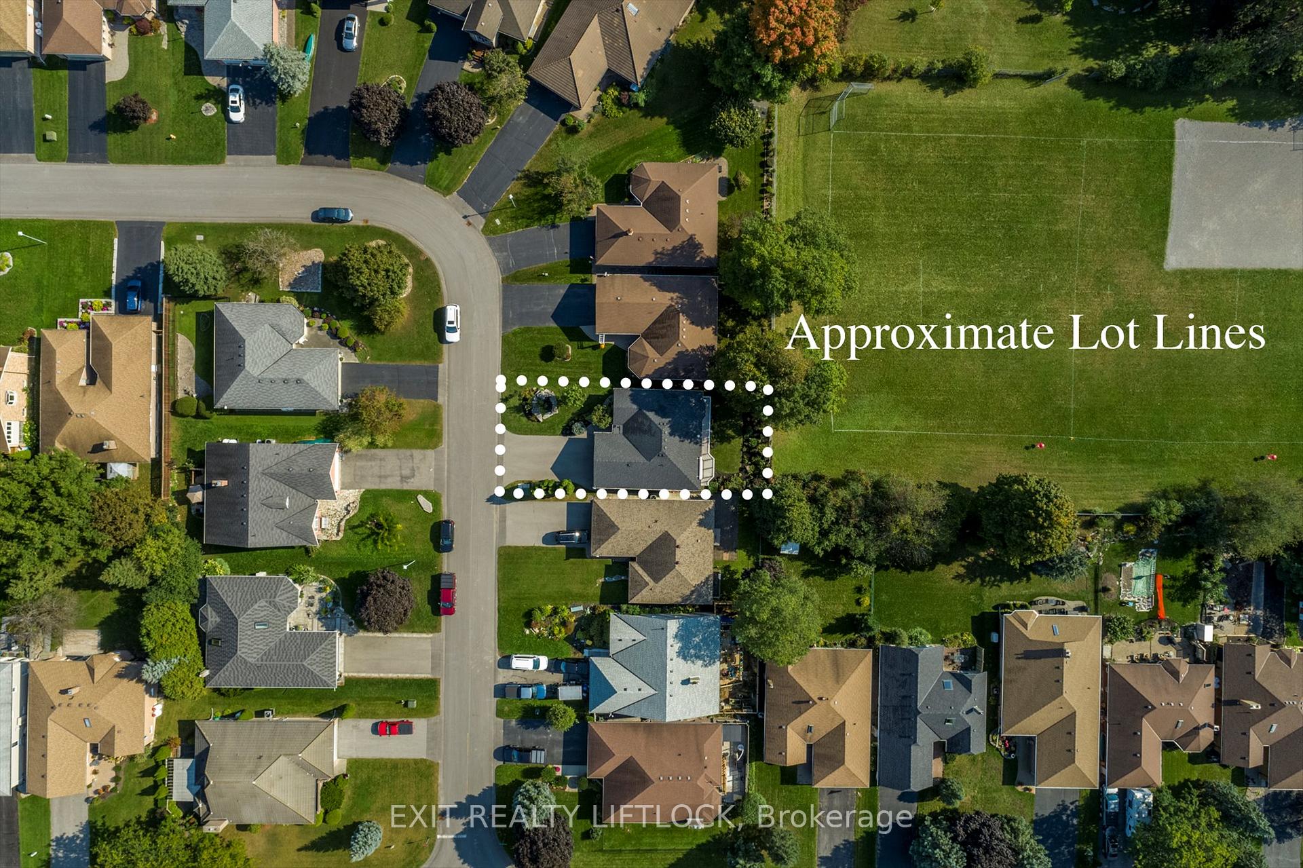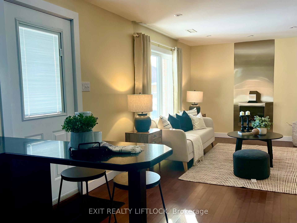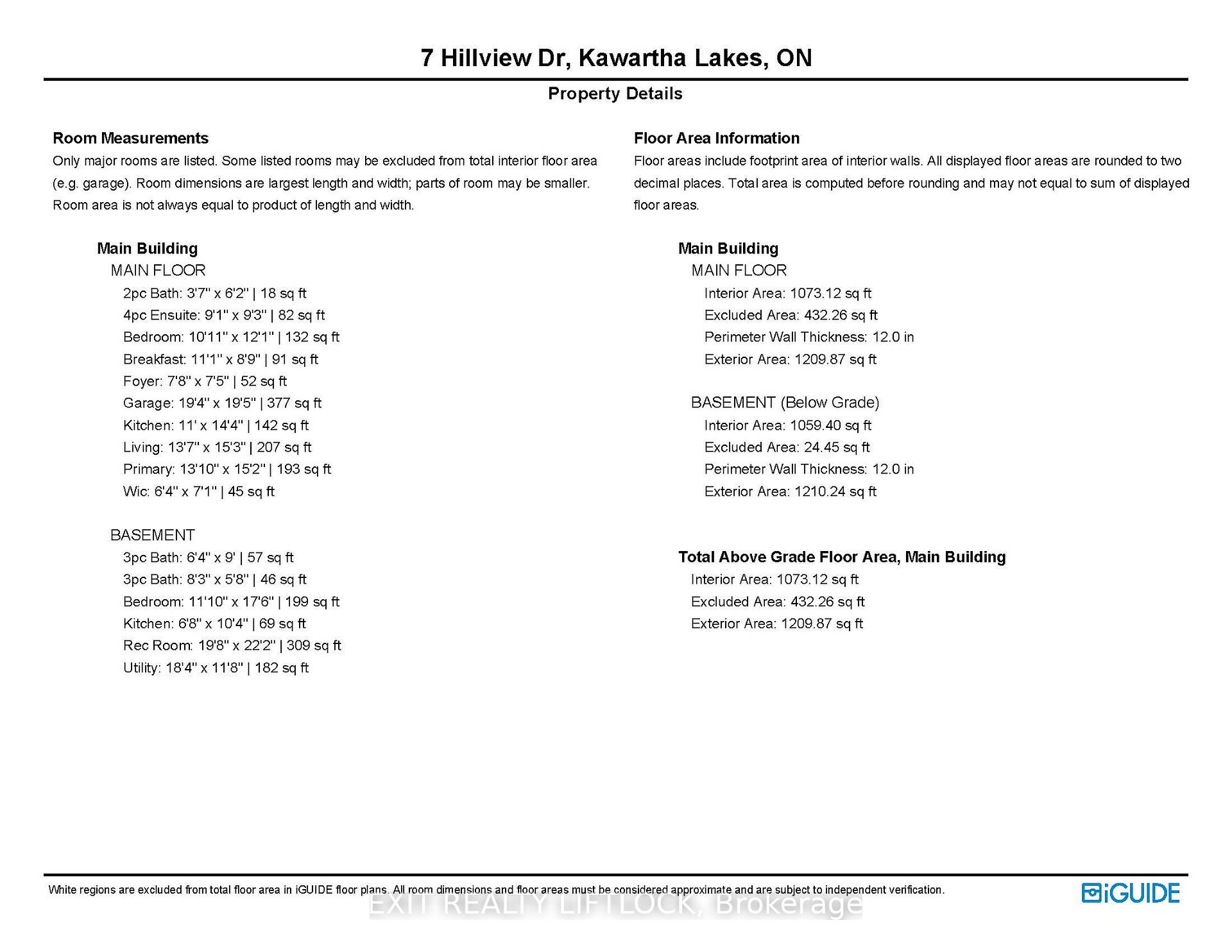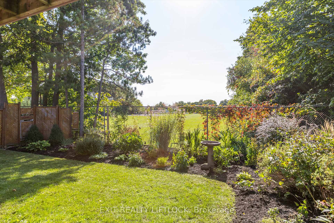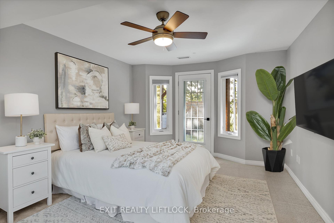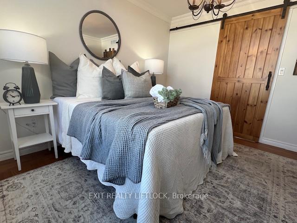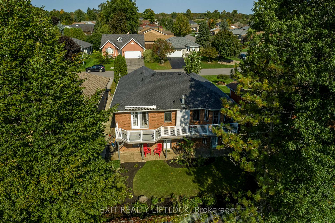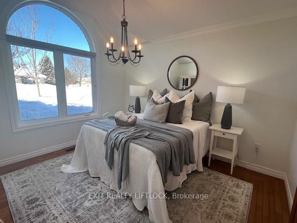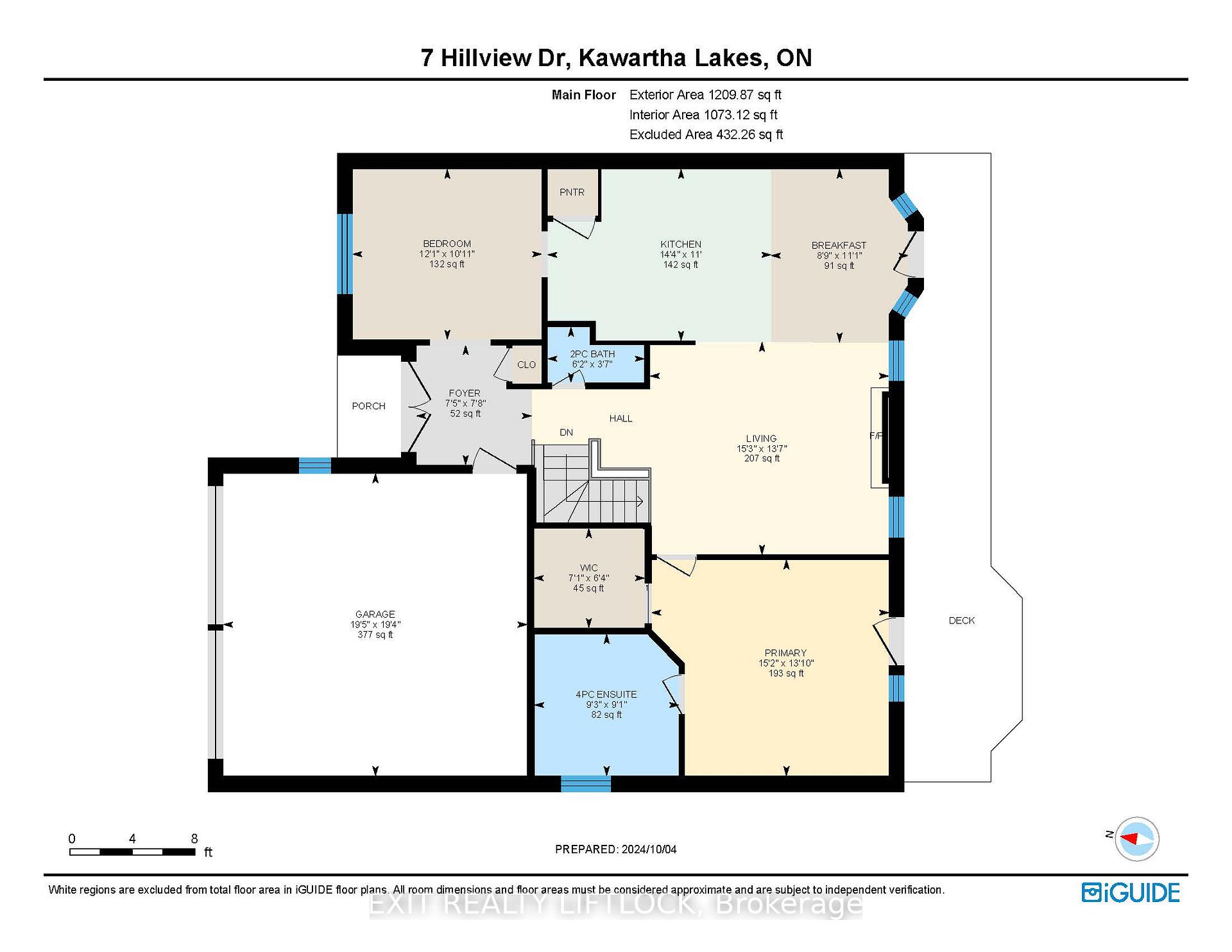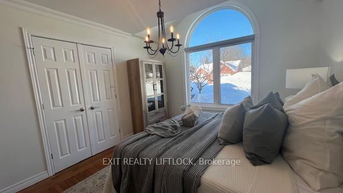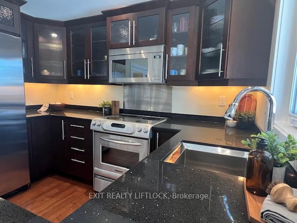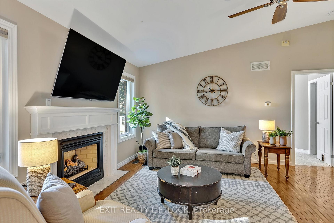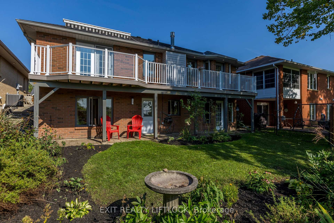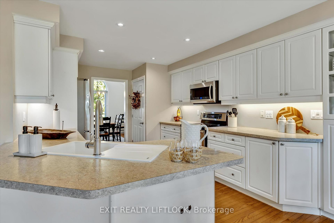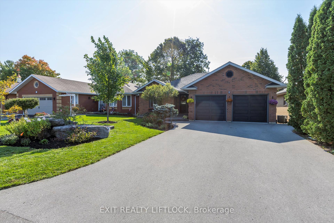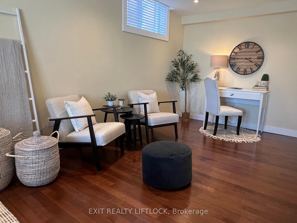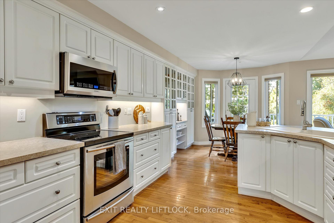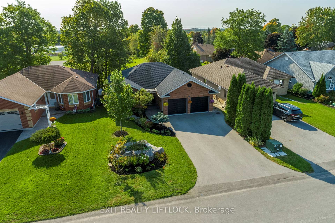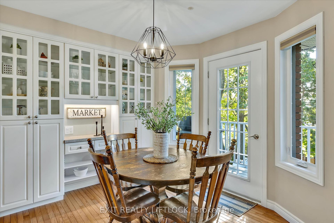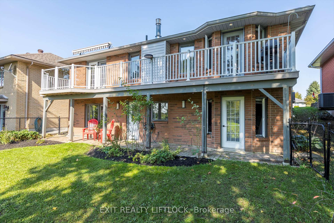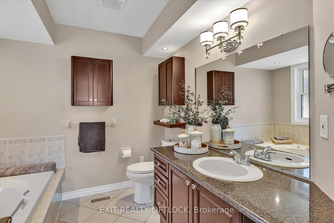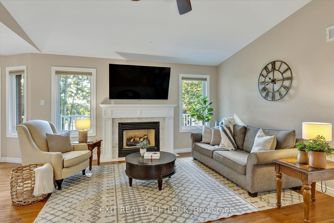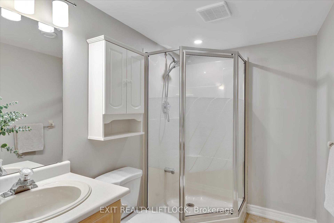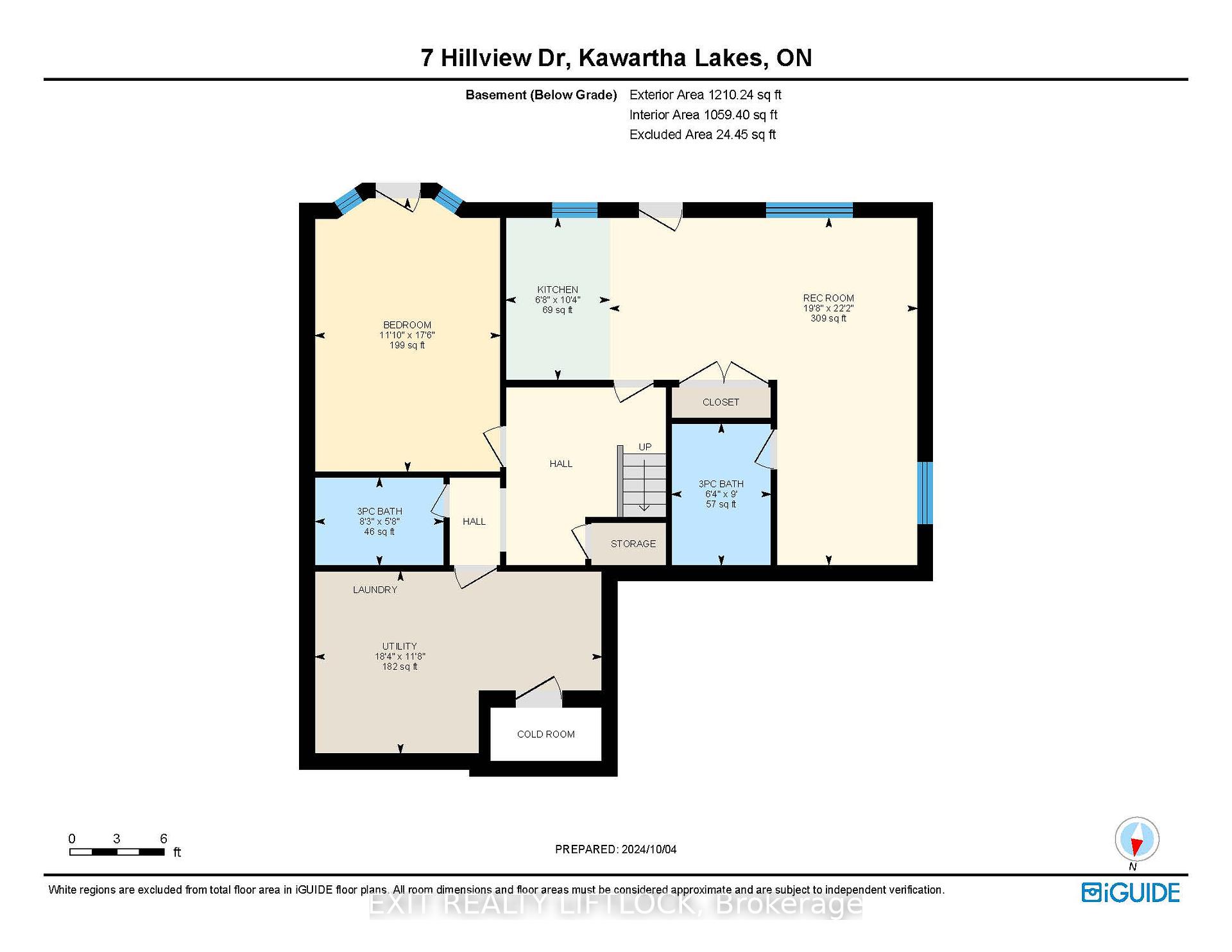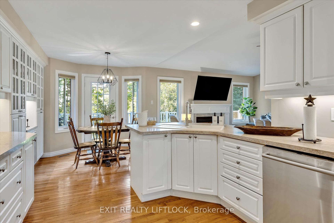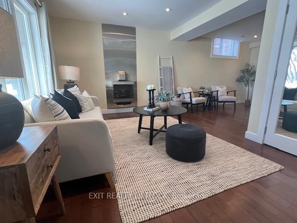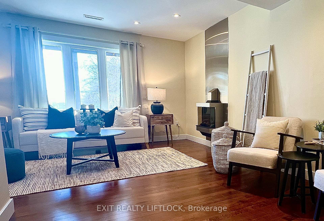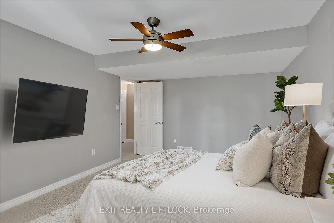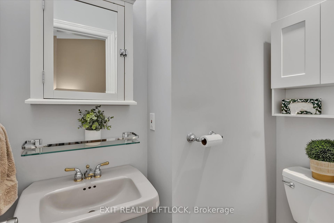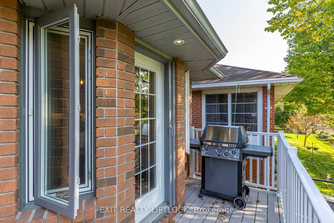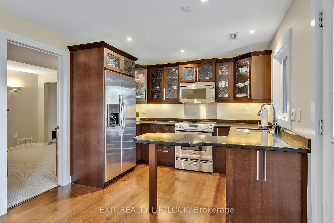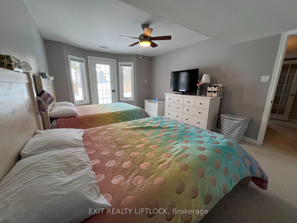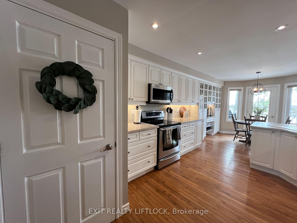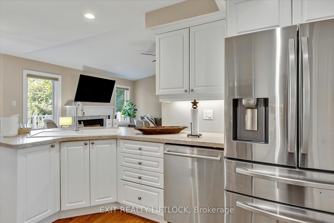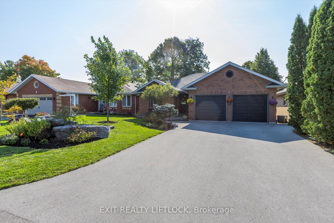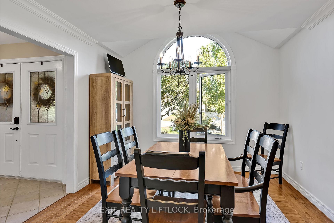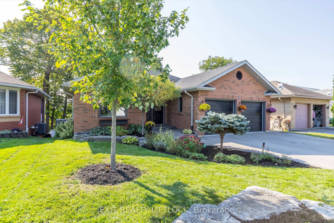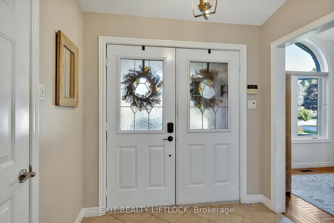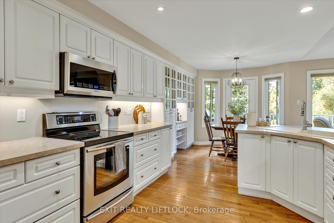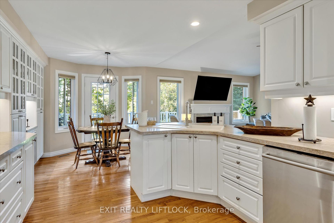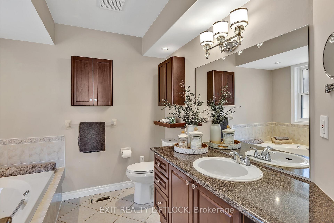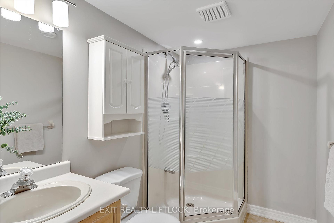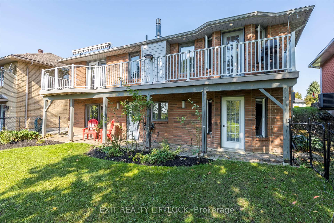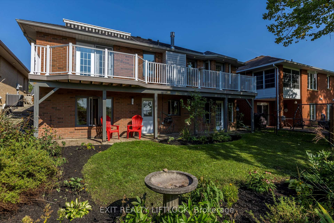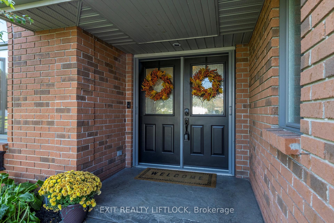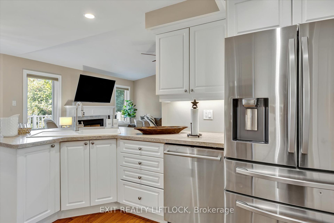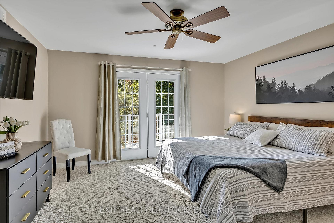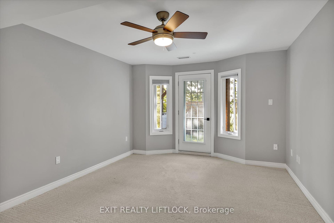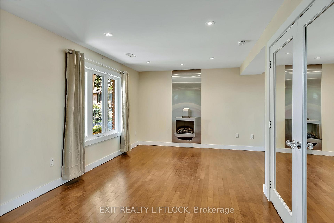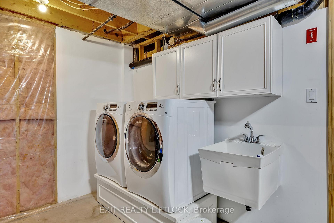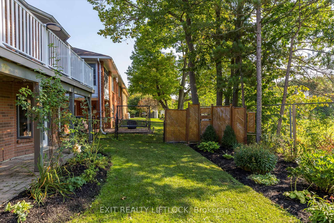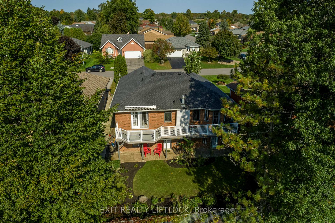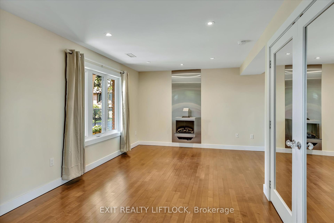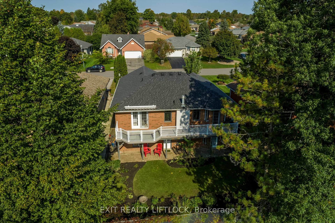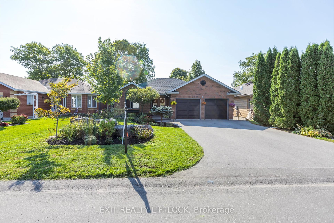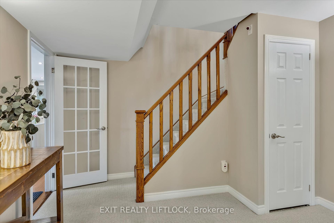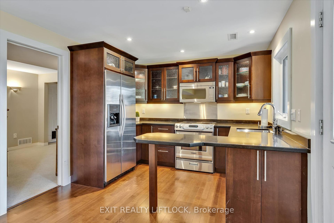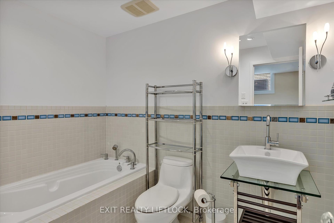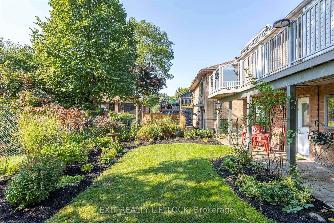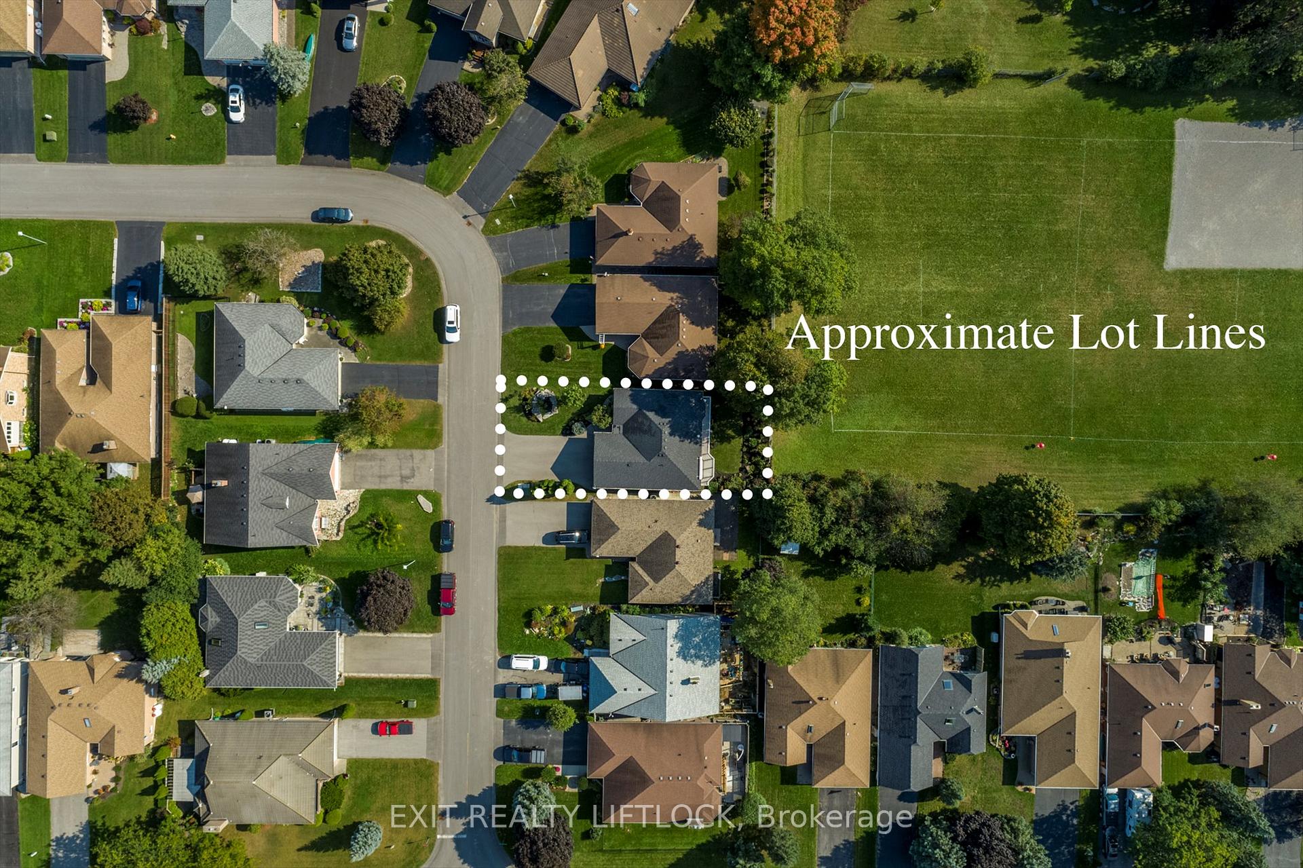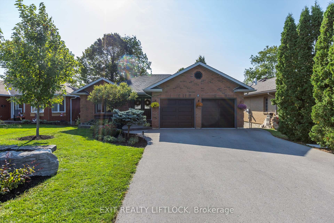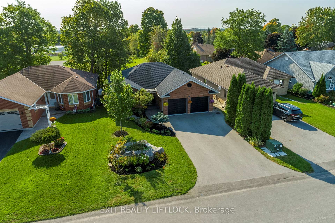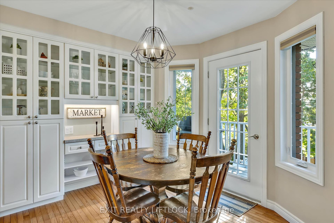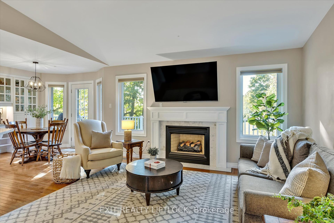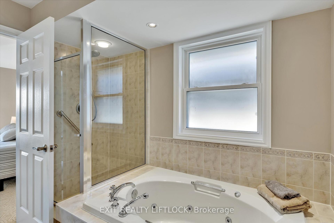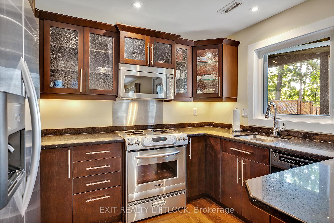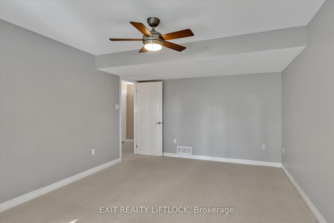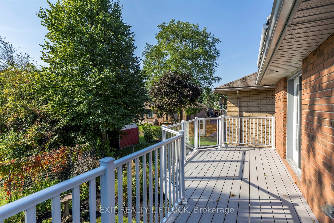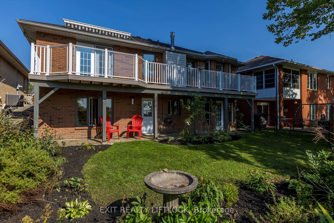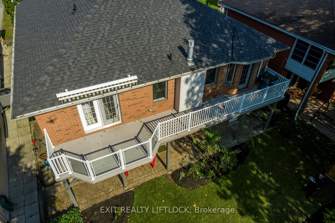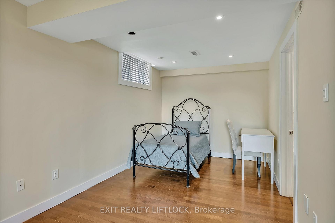$744,900
Available - For Sale
Listing ID: X11947526
7 Hillview Driv , Kawartha Lakes, K0M 1A0, Kawartha Lakes
| Lakeside Living in Bobcaygeon! Welcome to 7 Hillview Drive, a 3-bedroom, 4-bathroom all-brick bungalow in sought-after Bobcaygeon Heights. Designed for main floor living, this home features a spacious primary suite with a private deck, walk-in closet, and ensuite. The custom eat-in kitchen offers stainless steel appliances, floor-to-ceiling cabinetry, and garden doors leading to a raised deck. The bright living room boasts vaulted ceilings, hardwood floors, and a cozy gas fireplace. The walkout lower level adds incredible flexibility with a separate entrance, full kitchen, rec room, and two bathrooms, making it ideal for multi-generational living or guests. Additional highlights include a fenced yard, irrigation system, attached garage, and recent updates. Minutes from Bobcaygeon's shops, amenities, dining, and waterfront! |
| Price | $744,900 |
| Taxes: | $3175.17 |
| Occupancy by: | Owner |
| Address: | 7 Hillview Driv , Kawartha Lakes, K0M 1A0, Kawartha Lakes |
| Acreage: | < .50 |
| Directions/Cross Streets: | Reid St & County Rd 8 |
| Rooms: | 5 |
| Bedrooms: | 2 |
| Bedrooms +: | 1 |
| Family Room: | T |
| Basement: | Apartment, Finished wit |
| Level/Floor | Room | Length(ft) | Width(ft) | Descriptions | |
| Room 1 | Main | Living Ro | 13.61 | 15.28 | Hardwood Floor, Fireplace, Casement Windows |
| Room 2 | Main | Bedroom 2 | 10.92 | 12.14 | Vaulted Ceiling(s), Bay Window, Sliding Doors |
| Room 3 | Main | Kitchen | 10.99 | 14.3 | Pantry, W/O To Sundeck, Breakfast Bar |
| Room 4 | Main | Primary B | 13.87 | 13.68 | W/O To Sundeck, Overlooks Backyard, 4 Pc Ensuite |
| Room 5 | Main | Powder Ro | 3.58 | 6.2 | 2 Pc Bath |
| Room 6 | Lower | Bedroom 3 | 11.81 | 17.48 | W/O To Yard |
| Room 7 | Lower | Kitchen | 6.63 | 10.36 | Breakfast Bar, Hardwood Floor, Pot Lights |
| Room 8 | Lower | Recreatio | 19.65 | 22.17 | Open Concept, W/O To Patio, Electric Fireplace |
| Room 9 | Lower | Utility R | 18.3 | 11.64 | Combined w/Laundry |
| Washroom Type | No. of Pieces | Level |
| Washroom Type 1 | 4 | Main |
| Washroom Type 2 | 2 | Main |
| Washroom Type 3 | 3 | Lower |
| Washroom Type 4 | 3 | Lower |
| Washroom Type 5 | 0 |
| Total Area: | 0.00 |
| Approximatly Age: | 16-30 |
| Property Type: | Detached |
| Style: | Bungalow |
| Exterior: | Brick |
| Garage Type: | Attached |
| (Parking/)Drive: | Private Do |
| Drive Parking Spaces: | 2 |
| Park #1 | |
| Parking Type: | Private Do |
| Park #2 | |
| Parking Type: | Private Do |
| Pool: | None |
| Approximatly Age: | 16-30 |
| Approximatly Square Footage: | 1100-1500 |
| Property Features: | Fenced Yard, Level |
| CAC Included: | N |
| Water Included: | N |
| Cabel TV Included: | N |
| Common Elements Included: | N |
| Heat Included: | N |
| Parking Included: | N |
| Condo Tax Included: | N |
| Building Insurance Included: | N |
| Fireplace/Stove: | Y |
| Heat Type: | Forced Air |
| Central Air Conditioning: | Central Air |
| Central Vac: | N |
| Laundry Level: | Syste |
| Ensuite Laundry: | F |
| Sewers: | Sewer |
| Utilities-Cable: | A |
| Utilities-Hydro: | A |
$
%
Years
This calculator is for demonstration purposes only. Always consult a professional
financial advisor before making personal financial decisions.
| Although the information displayed is believed to be accurate, no warranties or representations are made of any kind. |
| EXIT REALTY LIFTLOCK |
|
|

HANIF ARKIAN
Broker
Dir:
416-871-6060
Bus:
416-798-7777
Fax:
905-660-5393
| Virtual Tour | Book Showing | Email a Friend |
Jump To:
At a Glance:
| Type: | Freehold - Detached |
| Area: | Kawartha Lakes |
| Municipality: | Kawartha Lakes |
| Neighbourhood: | Bobcaygeon |
| Style: | Bungalow |
| Approximate Age: | 16-30 |
| Tax: | $3,175.17 |
| Beds: | 2+1 |
| Baths: | 4 |
| Fireplace: | Y |
| Pool: | None |
Locatin Map:
Payment Calculator:

