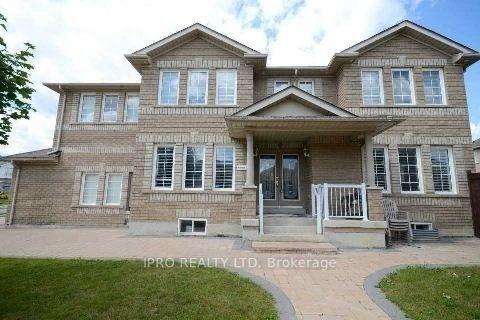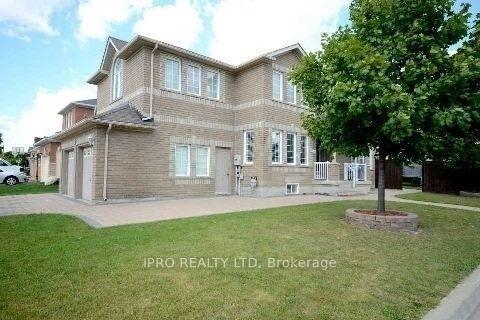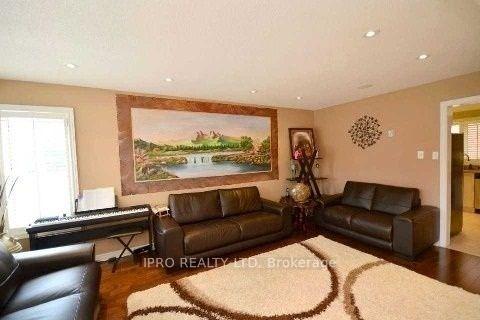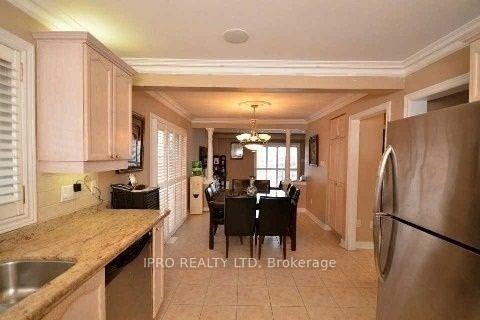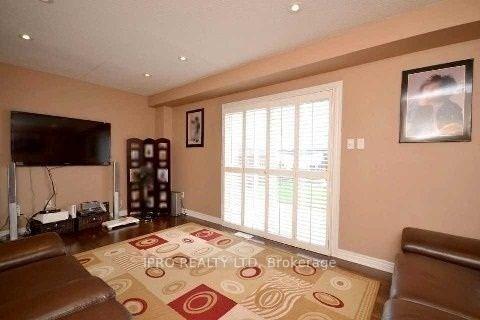$3,900
Available - For Rent
Listing ID: W12058808
38 Yuile Cour , Brampton, L6Y 5J4, Peel
| Beautiful Corner detached 2-storey home, upper portion is available for lease. This home is appx 2600 sqft, ideal for family with kids. Huge front and back yard. Walking distance to bus stop, school and plazas. Loaded with pot lights inside and outside the house. Surround music system and den on the main floor. Shared Laundry with separate access located at lower level with no interference. Tenants in the basement will stay. Utilities will be 70% additional. Brand New carpets are being installed on the 2nd floor. Currently Vacant, Possession anytime. |
| Price | $3,900 |
| Taxes: | $0.00 |
| Occupancy by: | Tenant |
| Address: | 38 Yuile Cour , Brampton, L6Y 5J4, Peel |
| Directions/Cross Streets: | Mavis and Ray Lawson |
| Rooms: | 10 |
| Bedrooms: | 4 |
| Bedrooms +: | 0 |
| Family Room: | T |
| Basement: | Apartment, Finished |
| Furnished: | Unfu |
| Level/Floor | Room | Length(ft) | Width(ft) | Descriptions | |
| Room 1 | Main | Living Ro | 10.99 | 18.99 | Combined w/Dining, Hardwood Floor, Window |
| Room 2 | Main | Dining Ro | 10.99 | 18.99 | Combined w/Living, Hardwood Floor, Window |
| Room 3 | Main | Den | 10.99 | 10.99 | Hardwood Floor, Window |
| Room 4 | Main | Kitchen | 10 | 11.48 | Eat-in Kitchen, Ceramic Floor, Sliding Doors |
| Room 5 | Main | Family Ro | 17.74 | 10.99 | Pot Lights, Hardwood Floor, W/O To Yard |
| Room 6 | Second | Primary B | 18.01 | 12 | Pot Lights, Broadloom, Ensuite Bath |
| Room 7 | Second | Bedroom 2 | 12 | 10.2 | Window, Broadloom |
| Room 8 | Second | Bedroom 3 | 12 | 10.99 | Window, Broadloom |
| Room 9 | Second | Bedroom 4 | 11.81 | 11.09 | Window, Broadloom |
| Washroom Type | No. of Pieces | Level |
| Washroom Type 1 | 2 | Main |
| Washroom Type 2 | 3 | Second |
| Washroom Type 3 | 4 | Second |
| Washroom Type 4 | 0 | |
| Washroom Type 5 | 0 | |
| Washroom Type 6 | 2 | Main |
| Washroom Type 7 | 3 | Second |
| Washroom Type 8 | 4 | Second |
| Washroom Type 9 | 0 | |
| Washroom Type 10 | 0 |
| Total Area: | 0.00 |
| Property Type: | Detached |
| Style: | 2-Storey |
| Exterior: | Brick |
| Garage Type: | Attached |
| (Parking/)Drive: | Private |
| Drive Parking Spaces: | 4 |
| Park #1 | |
| Parking Type: | Private |
| Park #2 | |
| Parking Type: | Private |
| Pool: | None |
| Laundry Access: | Shared |
| Approximatly Square Footage: | 2500-3000 |
| CAC Included: | N |
| Water Included: | N |
| Cabel TV Included: | N |
| Common Elements Included: | N |
| Heat Included: | N |
| Parking Included: | Y |
| Condo Tax Included: | N |
| Building Insurance Included: | N |
| Fireplace/Stove: | N |
| Heat Type: | Forced Air |
| Central Air Conditioning: | Central Air |
| Central Vac: | N |
| Laundry Level: | Syste |
| Ensuite Laundry: | F |
| Sewers: | Sewer |
| Utilities-Cable: | A |
| Utilities-Hydro: | Y |
| Although the information displayed is believed to be accurate, no warranties or representations are made of any kind. |
| IPRO REALTY LTD |
|
|

HANIF ARKIAN
Broker
Dir:
416-871-6060
Bus:
416-798-7777
Fax:
905-660-5393
| Book Showing | Email a Friend |
Jump To:
At a Glance:
| Type: | Freehold - Detached |
| Area: | Peel |
| Municipality: | Brampton |
| Neighbourhood: | Fletcher's Creek South |
| Style: | 2-Storey |
| Beds: | 4 |
| Baths: | 3 |
| Fireplace: | N |
| Pool: | None |
Locatin Map:

