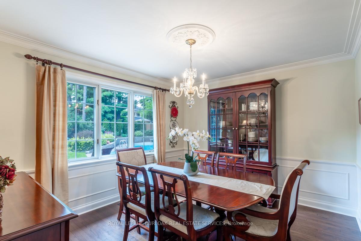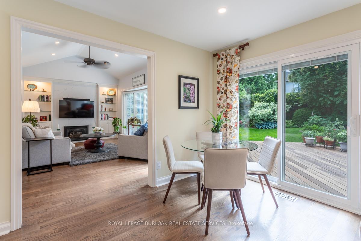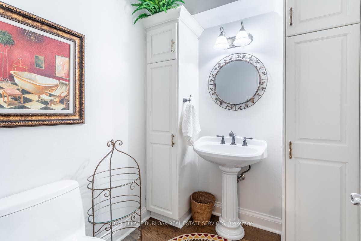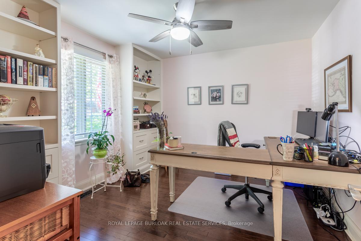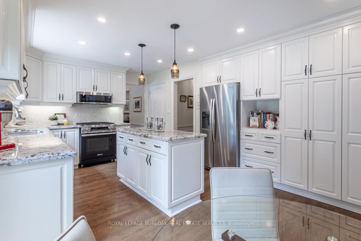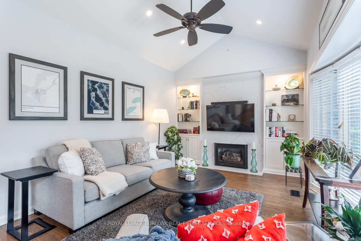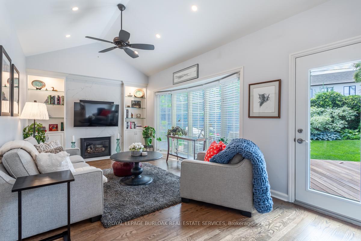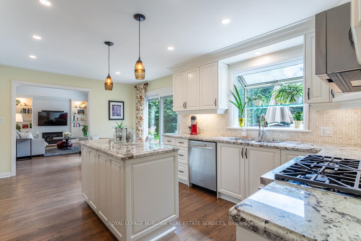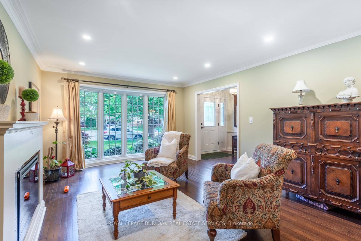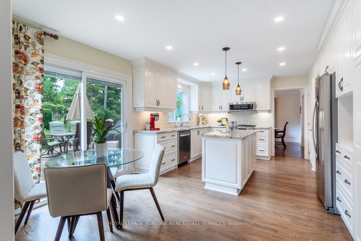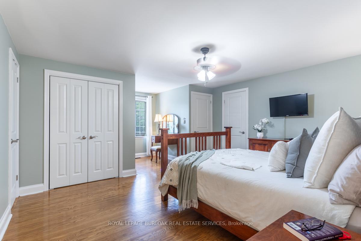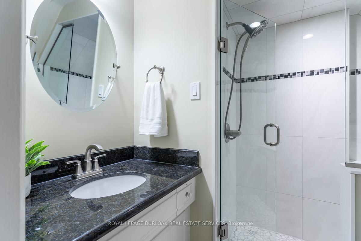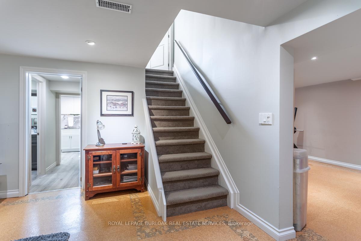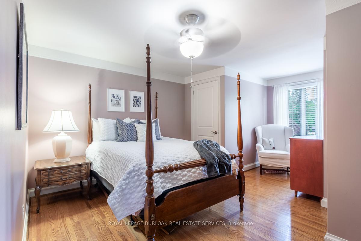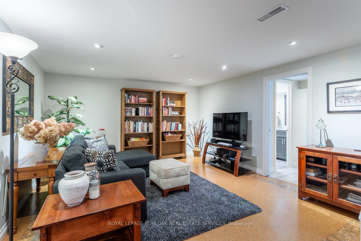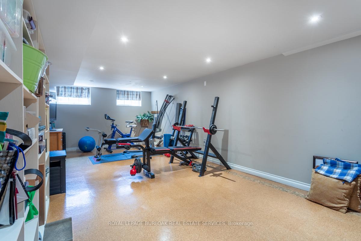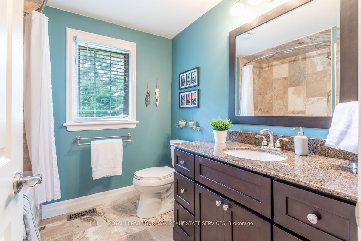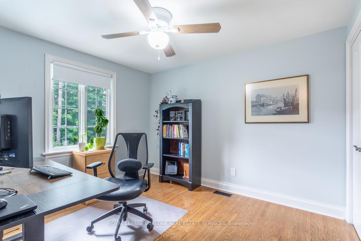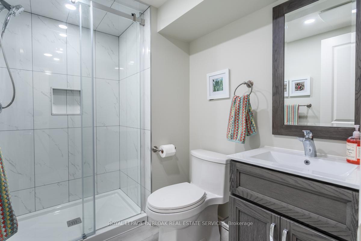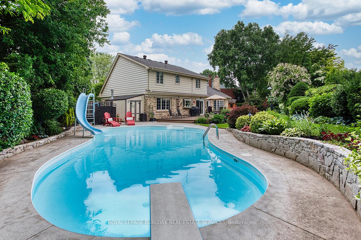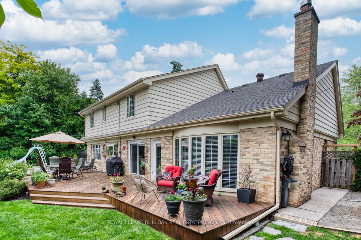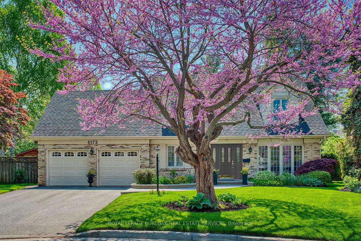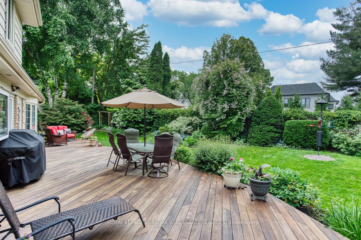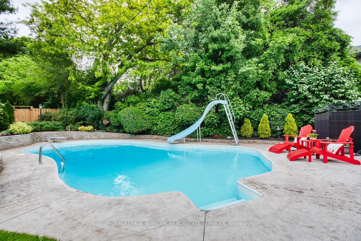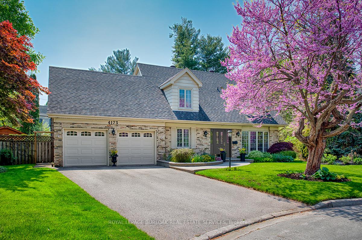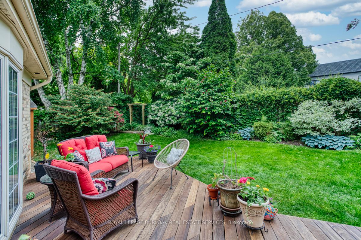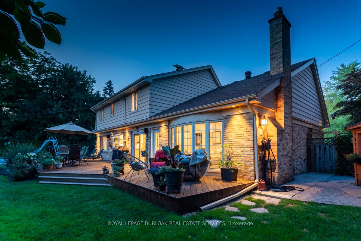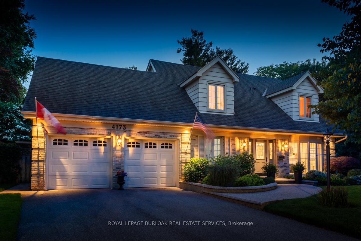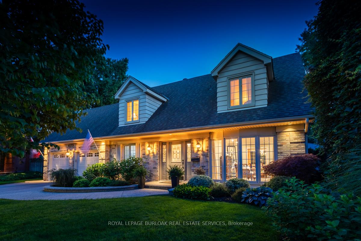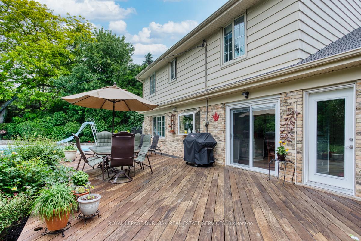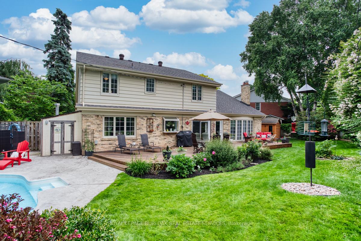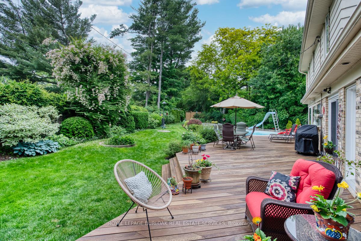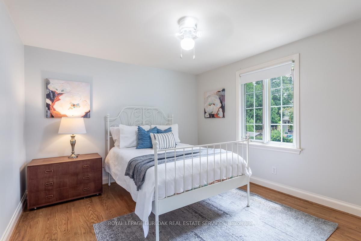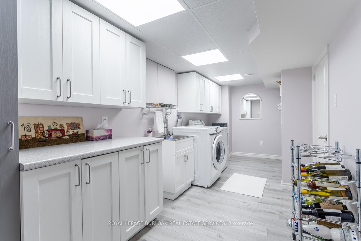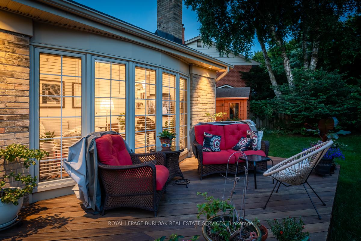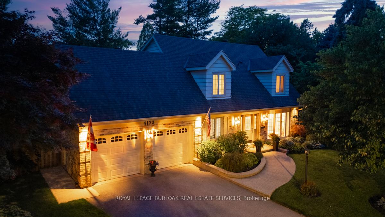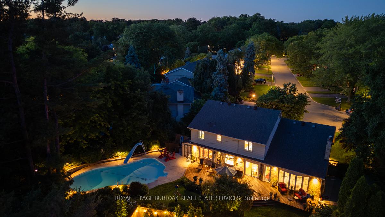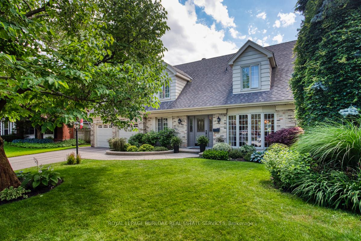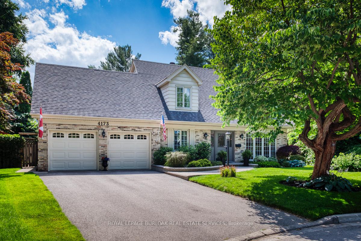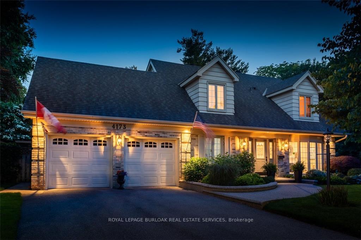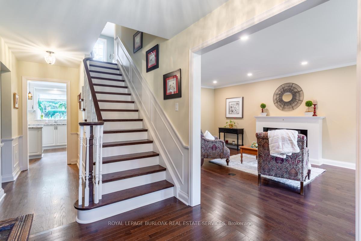$2,395,000
Available - For Sale
Listing ID: W12058816
4173 Corrine Cour , Burlington, L7L 1H9, Halton
| Stunning family home nestled on a quiet, tree-lined court in desirable Shoreacres, Tuck/Nelson neighbourhood. Situated on a beautifully landscaped property, this 4-bedroom, 4-bathroom residence boasts 3,365 square feet of living space with hardwood floors throughout. Welcoming foyer with powder room and closet leads to an office with custom built-in shelving and filing cabinets. The spacious living room features a fireplace and a floor-to-ceiling bay window, and flows seamlessly into the dining room. The Chefs kitchen with an island, granite countertops, custom cabinetry, and stainless steel appliances includes a dual fuel range. The patio door leads to a 600-square-foot Brazilian Ipe hardwood deck perfect for entertaining. Ideal for relaxing, the inviting family room is enhanced by vaulted ceilings, a bay window and a gas fireplace with built-in shelving. A convenient mudroom provides access to the double-car garage. Upstairs, the principal bedroom offers custom walk-in closet and double closet, adormer window and a 3-piece ensuite. Three additional bedrooms, a large linen closet, and a 4-piece main bath complete this level. The fully finished lower level offers a recreation room and exercise room both with cork flooring, laundry room, 3-piece bathroom, utility room, and ample storage. The private backyard oasis is a highlight, featuring a heated concrete pool surrounded by lush gardens, complemented by, pool shed, and powered garden shed. Steps away from Glen Afton Park and Paletta Waterfront Park, a short drive to shops and the GO station, this home offers both tranquillity and convenience. Rarely does a property of this calibre become available, offering unparalleled living in South Burlington. |
| Price | $2,395,000 |
| Taxes: | $8851.00 |
| Assessment Year: | 2024 |
| Occupancy by: | Tenant |
| Address: | 4173 Corrine Cour , Burlington, L7L 1H9, Halton |
| Directions/Cross Streets: | Glen Afton Drive |
| Rooms: | 6 |
| Bedrooms: | 4 |
| Bedrooms +: | 0 |
| Family Room: | T |
| Basement: | Full, Finished |
| Washroom Type | No. of Pieces | Level |
| Washroom Type 1 | 2 | Main |
| Washroom Type 2 | 3 | Lower |
| Washroom Type 3 | 3 | Second |
| Washroom Type 4 | 4 | Second |
| Washroom Type 5 | 0 |
| Total Area: | 0.00 |
| Approximatly Age: | 51-99 |
| Property Type: | Detached |
| Style: | 2-Storey |
| Exterior: | Aluminum Siding, Brick Front |
| Garage Type: | Attached |
| (Parking/)Drive: | Private Do |
| Drive Parking Spaces: | 4 |
| Park #1 | |
| Parking Type: | Private Do |
| Park #2 | |
| Parking Type: | Private Do |
| Pool: | Inground |
| Approximatly Age: | 51-99 |
| Property Features: | Cul de Sac/D, Fenced Yard |
| CAC Included: | N |
| Water Included: | N |
| Cabel TV Included: | N |
| Common Elements Included: | N |
| Heat Included: | N |
| Parking Included: | N |
| Condo Tax Included: | N |
| Building Insurance Included: | N |
| Fireplace/Stove: | Y |
| Heat Type: | Forced Air |
| Central Air Conditioning: | Central Air |
| Central Vac: | Y |
| Laundry Level: | Syste |
| Ensuite Laundry: | F |
| Sewers: | Sewer |
$
%
Years
This calculator is for demonstration purposes only. Always consult a professional
financial advisor before making personal financial decisions.
| Although the information displayed is believed to be accurate, no warranties or representations are made of any kind. |
| ROYAL LEPAGE BURLOAK REAL ESTATE SERVICES |
|
|

HANIF ARKIAN
Broker
Dir:
416-871-6060
Bus:
416-798-7777
Fax:
905-660-5393
| Book Showing | Email a Friend |
Jump To:
At a Glance:
| Type: | Freehold - Detached |
| Area: | Halton |
| Municipality: | Burlington |
| Neighbourhood: | Shoreacres |
| Style: | 2-Storey |
| Approximate Age: | 51-99 |
| Tax: | $8,851 |
| Beds: | 4 |
| Baths: | 4 |
| Fireplace: | Y |
| Pool: | Inground |
Locatin Map:
Payment Calculator:

