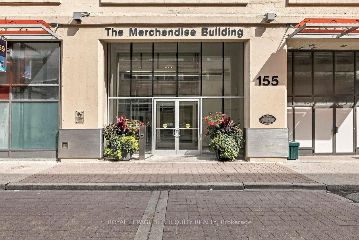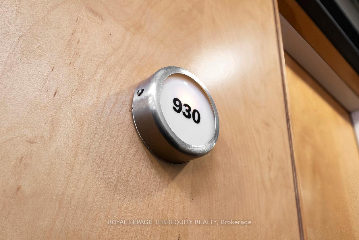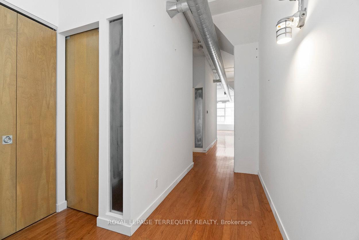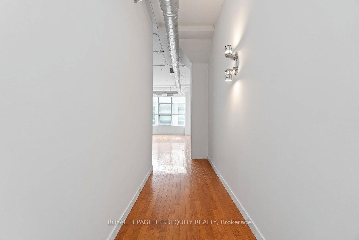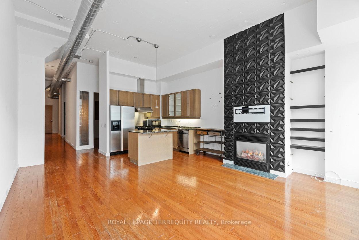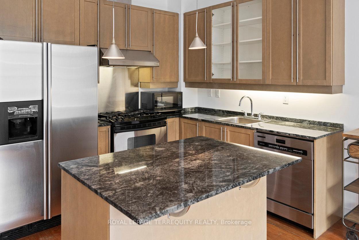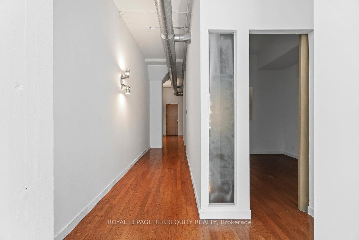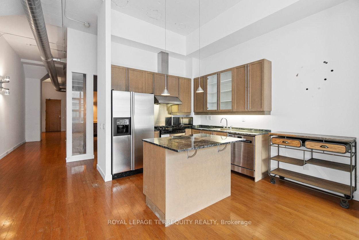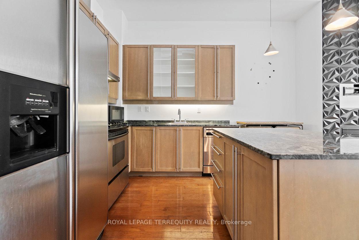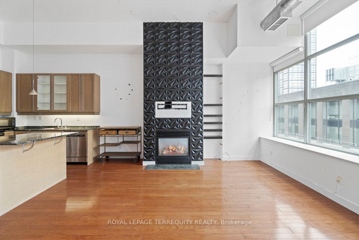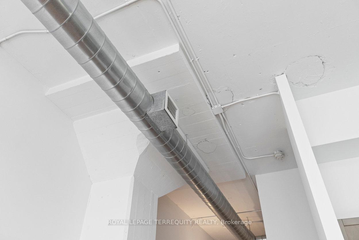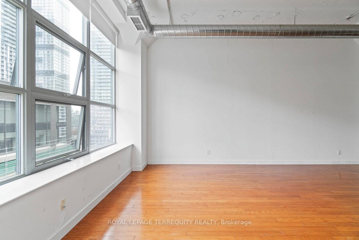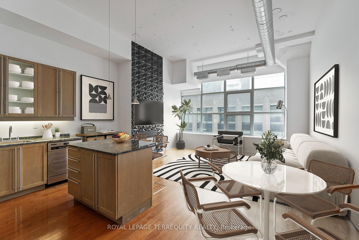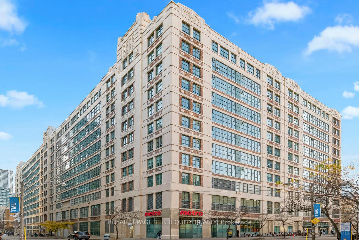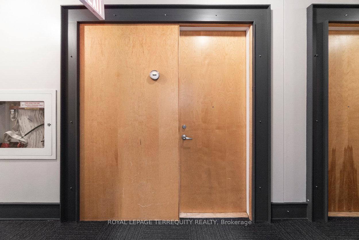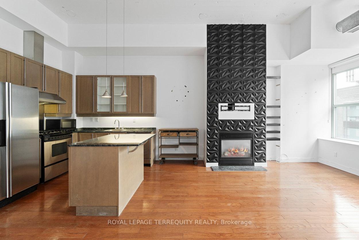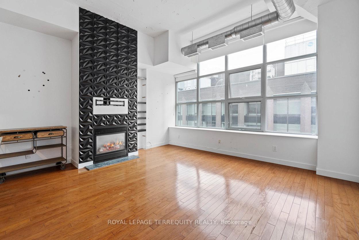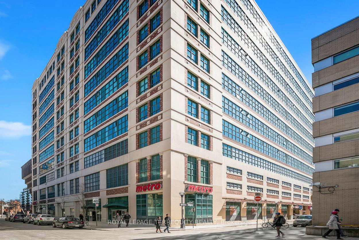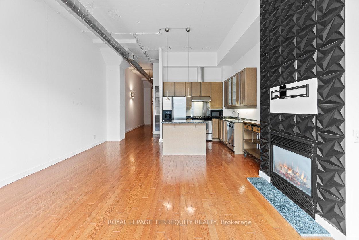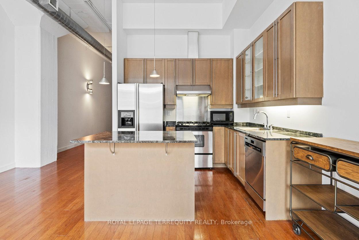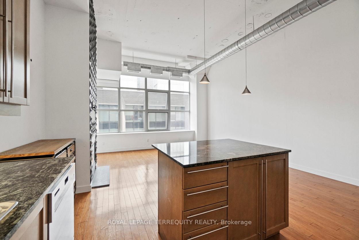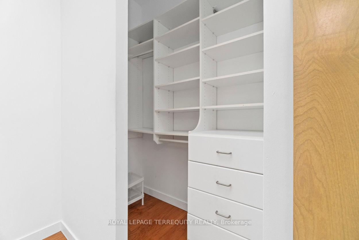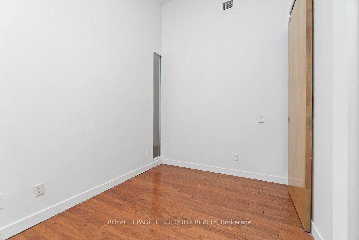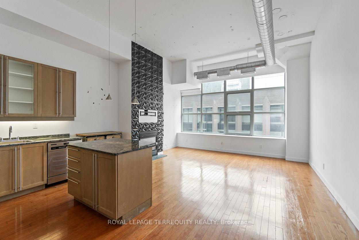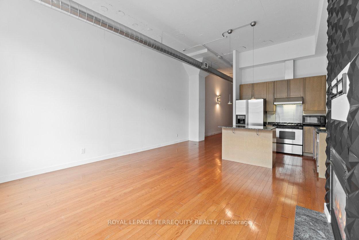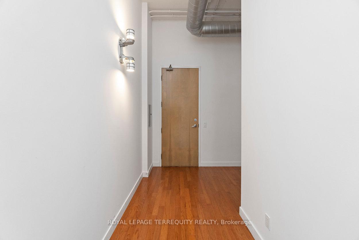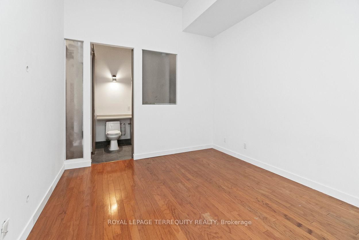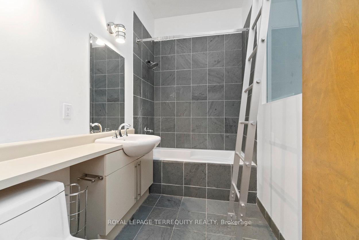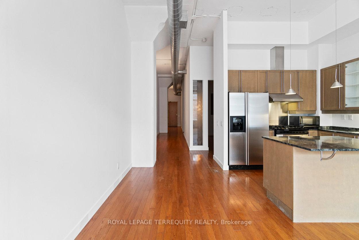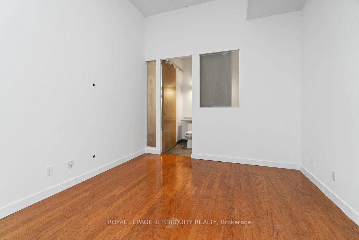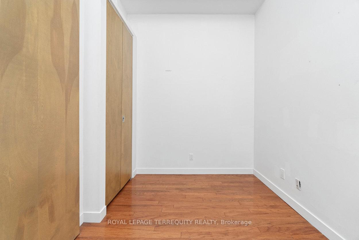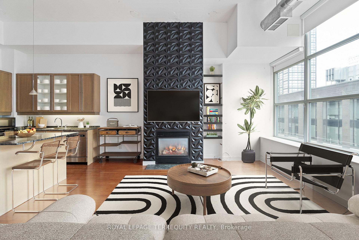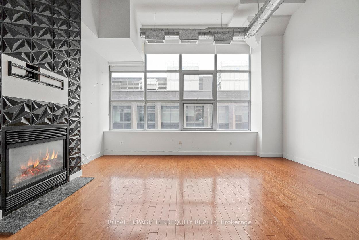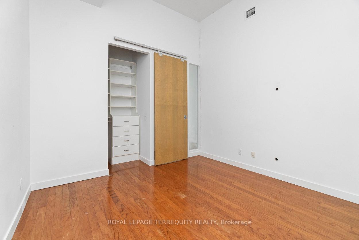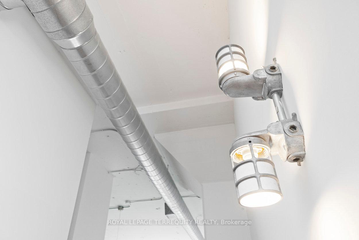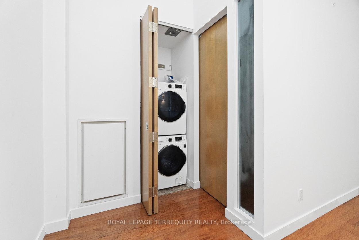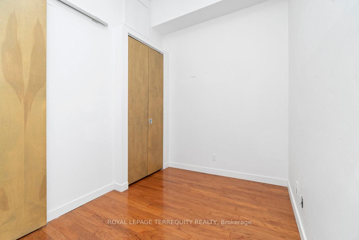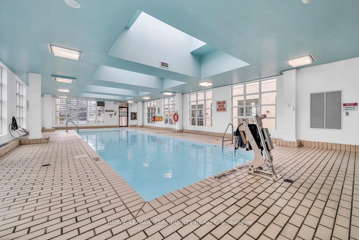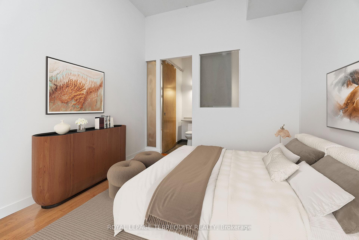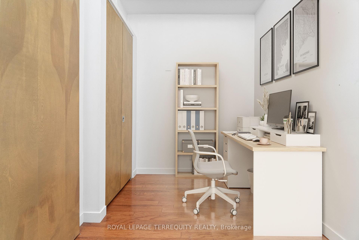$770,000
Available - For Sale
Listing ID: C12058820
155 Dalhousie Stre , Toronto, M5B 2P7, Toronto
| Discover a rare opportunity to own an authentic 2-bedroom, nearly 1,050 sq. ft. industrial loft in the highly sought-after Merchandise Building. This stunning residence seamlessly blends historic charm with modern luxury, featuring soaring 12-ft ceilings, gleaming hardwood floors, fluted concrete columns, and expansive east-facing industrial-style windows that flood the space with natural light. The open-concept layout offers exceptional flexibility, while the chef-inspired kitchen boasts granite countertops, stainless steel appliances, and a spacious island, perfect for cooking and entertaining. A gas fireplace adds warmth and sophistication, further enhancing the loft's unique character. Enjoy first-class amenities, including 24/7 security, a fully equipped fitness center with a weight room, yoga studio, sauna, indoor pool, basketball court, rooftop terrace with BBQs, game room, and private dog walk. This unit includes tandem 2-car parking, a rare find in the city. Ideally located, you'll have TTC at your doorstep and be just steps from Eaton Centre, top dining, shopping, universities, hospitals, and entertainment districts. Experience the best of downtown loft living with this exceptional blend of space, style, and convenience. Some photos have been digitally staged. |
| Price | $770,000 |
| Taxes: | $3655.12 |
| Occupancy by: | Vacant |
| Address: | 155 Dalhousie Stre , Toronto, M5B 2P7, Toronto |
| Postal Code: | M5B 2P7 |
| Province/State: | Toronto |
| Directions/Cross Streets: | Dundas/Church |
| Washroom Type | No. of Pieces | Level |
| Washroom Type 1 | 4 | |
| Washroom Type 2 | 0 | |
| Washroom Type 3 | 0 | |
| Washroom Type 4 | 0 | |
| Washroom Type 5 | 0 |
| Total Area: | 0.00 |
| Washrooms: | 1 |
| Heat Type: | Heat Pump |
| Central Air Conditioning: | Central Air |
$
%
Years
This calculator is for demonstration purposes only. Always consult a professional
financial advisor before making personal financial decisions.
| Although the information displayed is believed to be accurate, no warranties or representations are made of any kind. |
| ROYAL LEPAGE TERREQUITY REALTY |
|
|

HANIF ARKIAN
Broker
Dir:
416-871-6060
Bus:
416-798-7777
Fax:
905-660-5393
| Virtual Tour | Book Showing | Email a Friend |
Jump To:
At a Glance:
| Type: | Com - Co-Ownership Apart |
| Area: | Toronto |
| Municipality: | Toronto C08 |
| Neighbourhood: | Church-Yonge Corridor |
| Style: | Loft |
| Tax: | $3,655.12 |
| Maintenance Fee: | $1,206.96 |
| Beds: | 2 |
| Baths: | 1 |
| Fireplace: | Y |
Locatin Map:
Payment Calculator:

