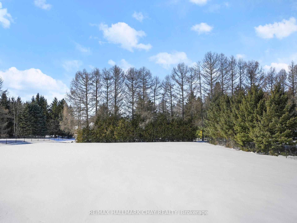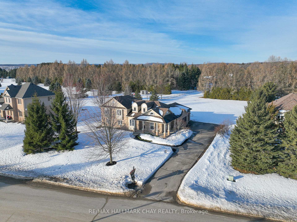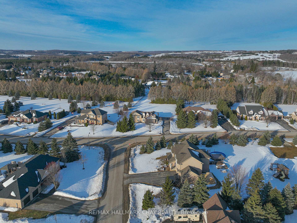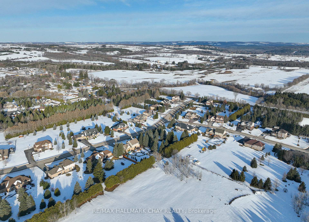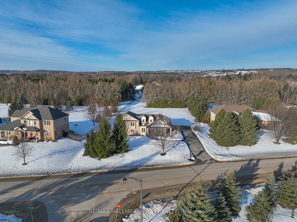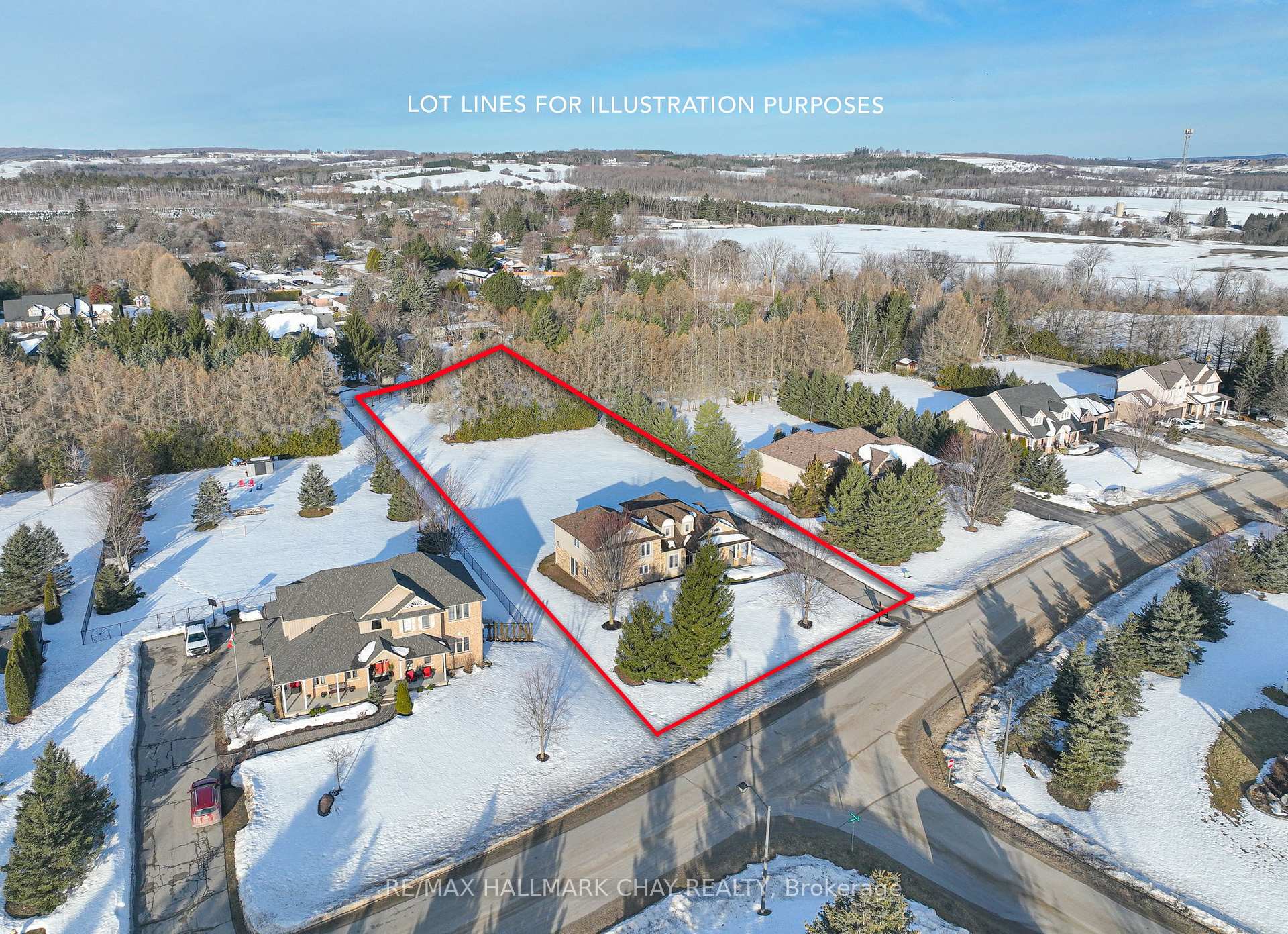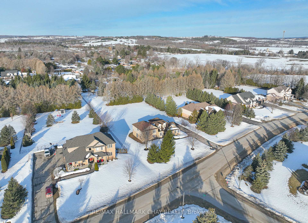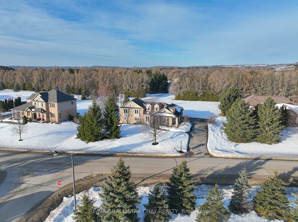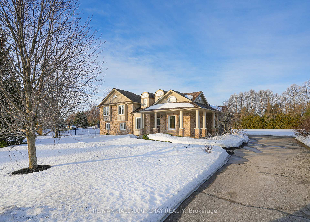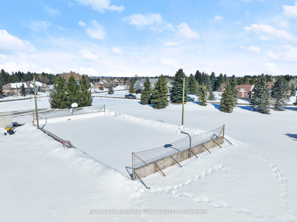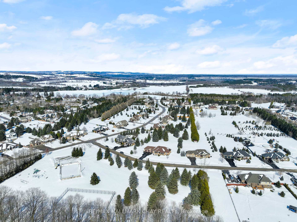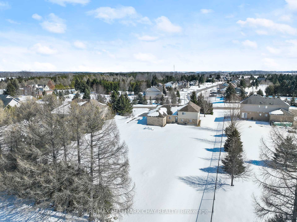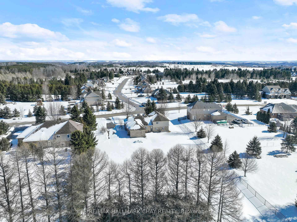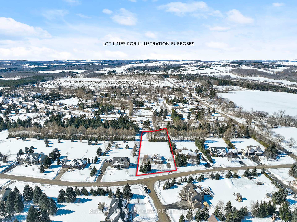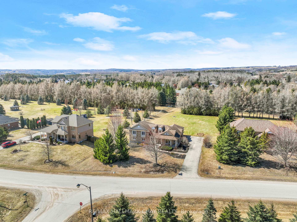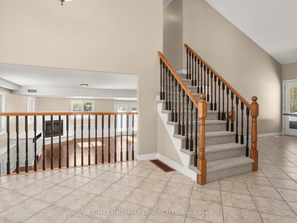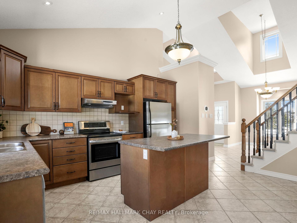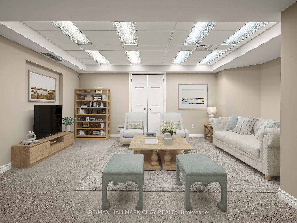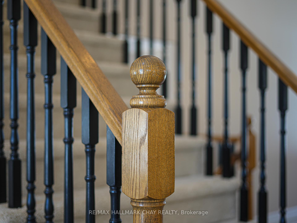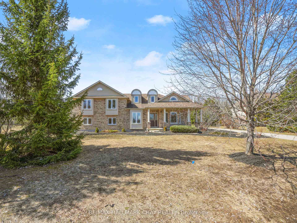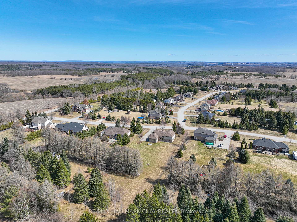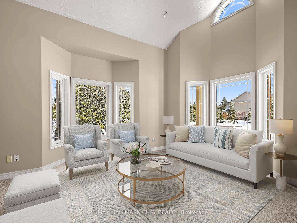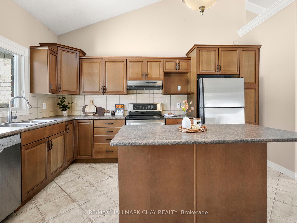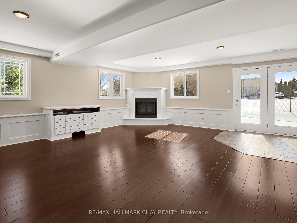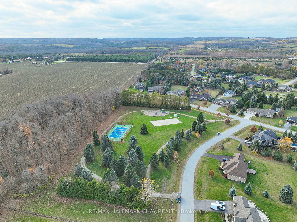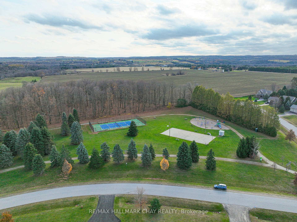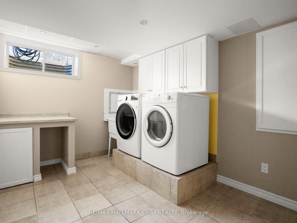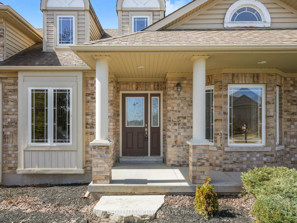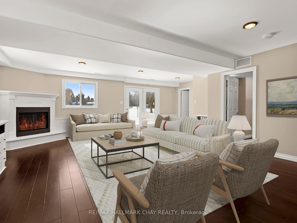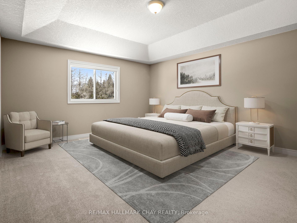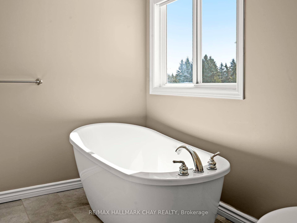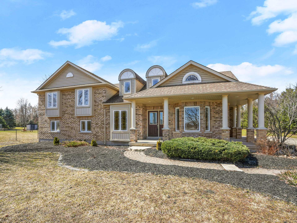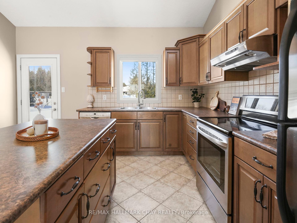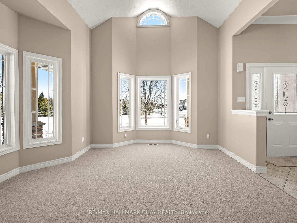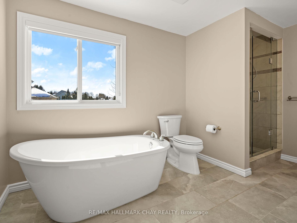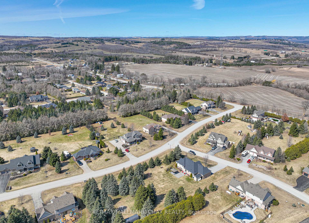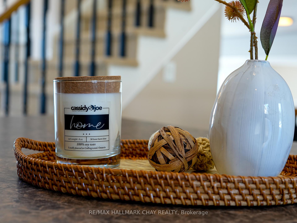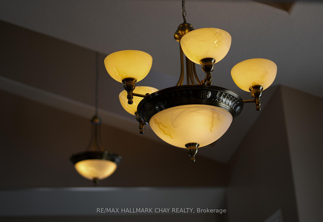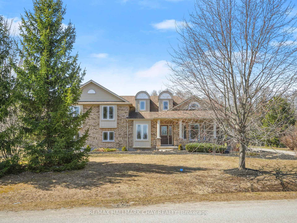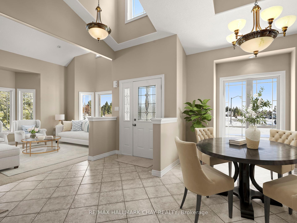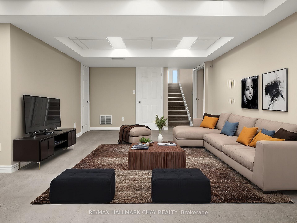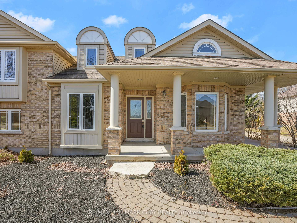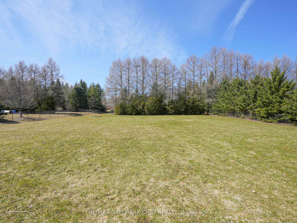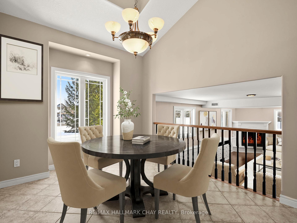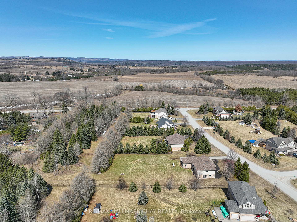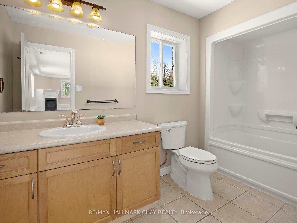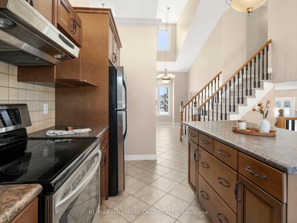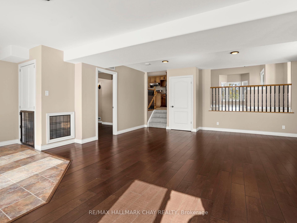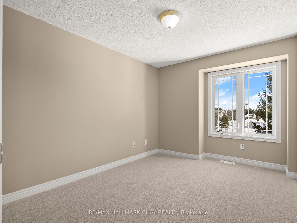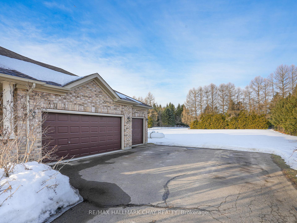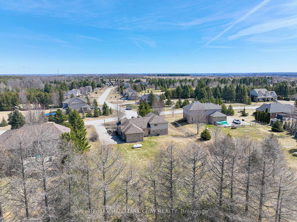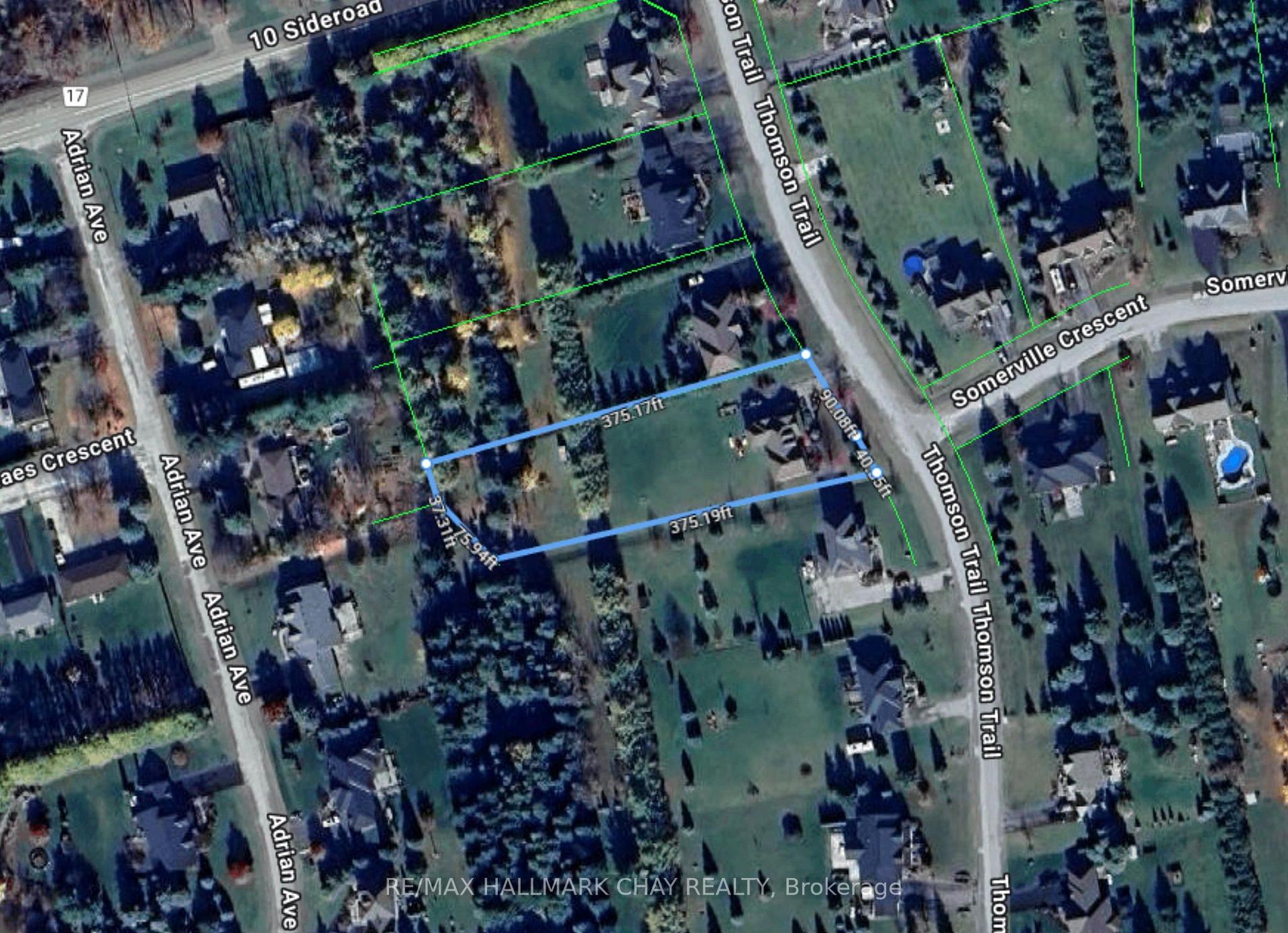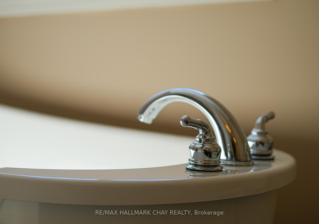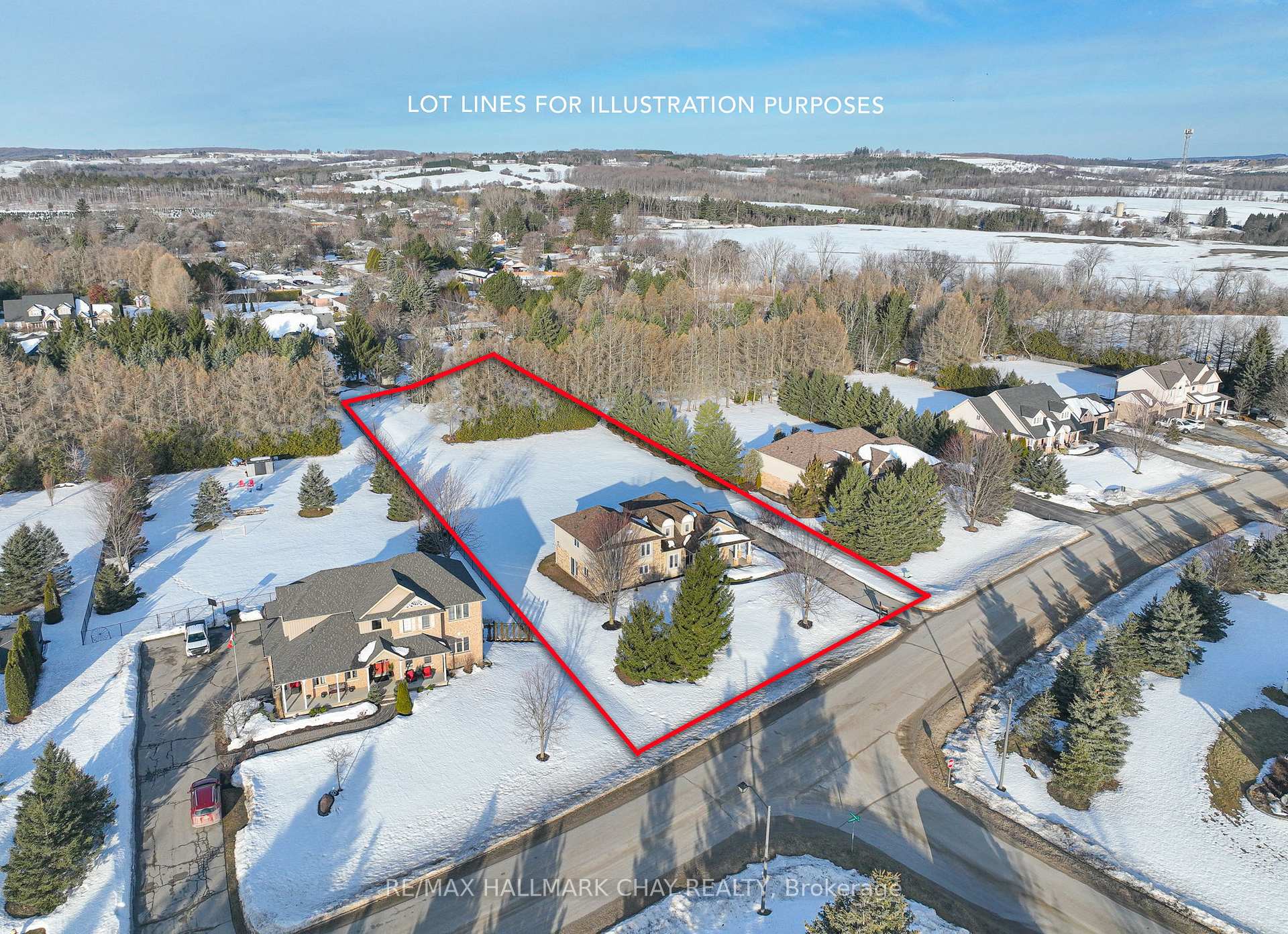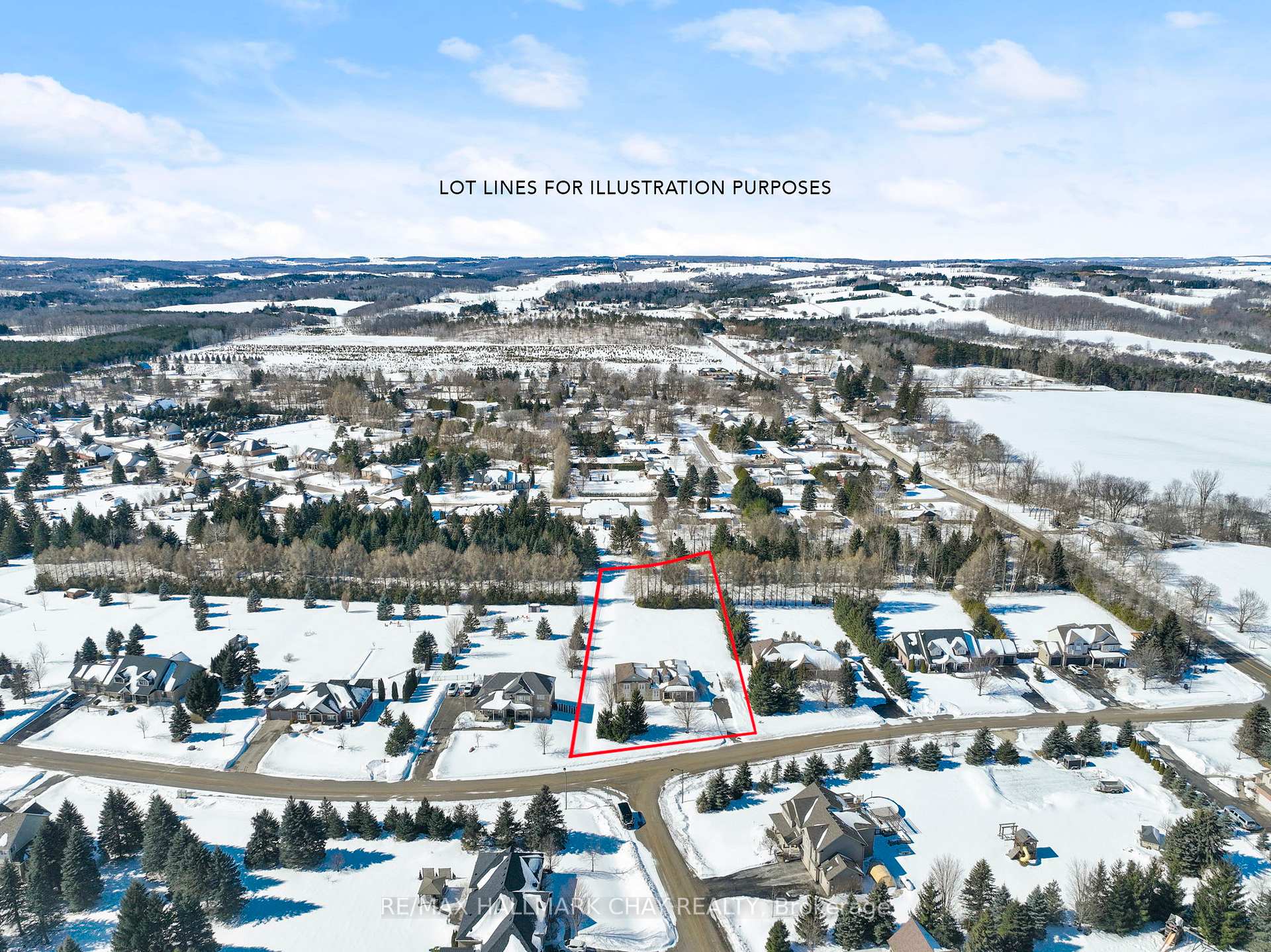$1,179,900
Available - For Sale
Listing ID: X12022878
8 Thomson Trai , Mulmur, L9V 3J1, Dufferin
| Welcome to this meticulously cared-for, fully finished home that's ready for you to move right in! Situated in a desirable enclave of beautiful homes, this property offers the perfect blend of functional living space, comfort, and convenience. Offering tall ceilings, multiple living areas, good sized bedrooms and thoughtfully designed storage space, you cannot help but be impressed on how easily you could envision your life here. Featuring multiple walkouts to the massive, pool friendly yard, not only are you able to enjoy comfortable interior living space but also amazing outdoor space your family can enjoy just in time for Spring! On top of all of this the location is second to none nestled in a sought-after community with access to an exceptional lifestyle, featuring parks, pickleball courts, an outdoor ice rink and great walkable, quiet streets this community truly offers it all. Located minutes to Airport Road, you have easy access to the GTA and there is convenient bus pick up to multiple options for top-rated schools and access to all the outdoor adventure Mulmur has to offer and still be 12 minutes away from all the amenities Alliston or Shelburne have to offer. Don't miss out on this fantastic opportunity to own a home that's not only in great condition but also offers a truly great way of living in a family friendly community! Features: Massive, Extra Deep Lot. Potential to Add a Detached Shop/Garage. Perfect Lot for a Pool if Desired. Side Walkout & Back Yard Walkout. Triple Car Garage with access to BackYard. Ample Parking. Fully Finished. Great Storage Locations. All Details Thought Out. Freshly Painted. New Carpet Upstairs. Extremely Well Maintained Clean Home. |
| Price | $1,179,900 |
| Taxes: | $4910.77 |
| Assessment Year: | 2024 |
| Occupancy by: | Owner |
| Address: | 8 Thomson Trai , Mulmur, L9V 3J1, Dufferin |
| Directions/Cross Streets: | Cty Rd 17/Thomson Tr |
| Rooms: | 7 |
| Rooms +: | 1 |
| Bedrooms: | 4 |
| Bedrooms +: | 0 |
| Family Room: | T |
| Basement: | Finished |
| Washroom Type | No. of Pieces | Level |
| Washroom Type 1 | 4 | Second |
| Washroom Type 2 | 3 | Lower |
| Washroom Type 3 | 0 | |
| Washroom Type 4 | 0 | |
| Washroom Type 5 | 0 |
| Total Area: | 0.00 |
| Property Type: | Detached |
| Style: | Sidesplit 4 |
| Exterior: | Brick, Vinyl Siding |
| Garage Type: | Attached |
| (Parking/)Drive: | Private Do |
| Drive Parking Spaces: | 8 |
| Park #1 | |
| Parking Type: | Private Do |
| Park #2 | |
| Parking Type: | Private Do |
| Pool: | None |
| CAC Included: | N |
| Water Included: | N |
| Cabel TV Included: | N |
| Common Elements Included: | N |
| Heat Included: | N |
| Parking Included: | N |
| Condo Tax Included: | N |
| Building Insurance Included: | N |
| Fireplace/Stove: | Y |
| Heat Type: | Forced Air |
| Central Air Conditioning: | Central Air |
| Central Vac: | N |
| Laundry Level: | Syste |
| Ensuite Laundry: | F |
| Sewers: | Septic |
$
%
Years
This calculator is for demonstration purposes only. Always consult a professional
financial advisor before making personal financial decisions.
| Although the information displayed is believed to be accurate, no warranties or representations are made of any kind. |
| RE/MAX HALLMARK CHAY REALTY |
|
|

HANIF ARKIAN
Broker
Dir:
416-871-6060
Bus:
416-798-7777
Fax:
905-660-5393
| Virtual Tour | Book Showing | Email a Friend |
Jump To:
At a Glance:
| Type: | Freehold - Detached |
| Area: | Dufferin |
| Municipality: | Mulmur |
| Neighbourhood: | Rural Mulmur |
| Style: | Sidesplit 4 |
| Tax: | $4,910.77 |
| Beds: | 4 |
| Baths: | 2 |
| Fireplace: | Y |
| Pool: | None |
Locatin Map:
Payment Calculator:

