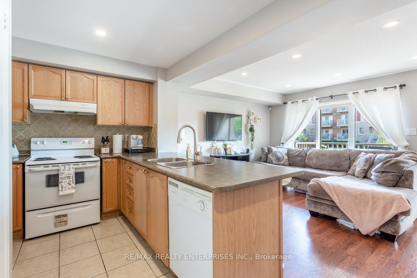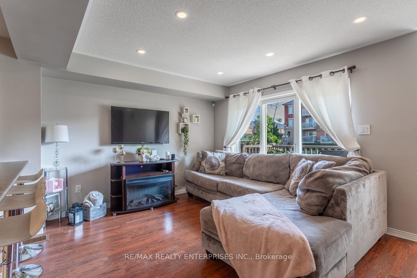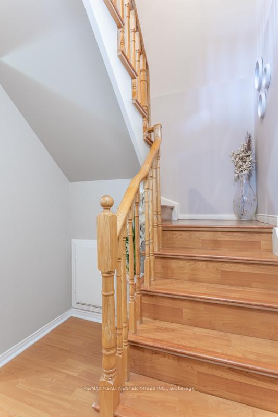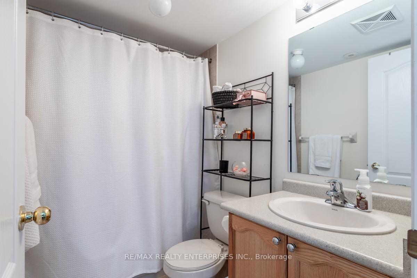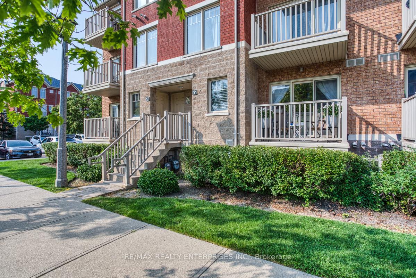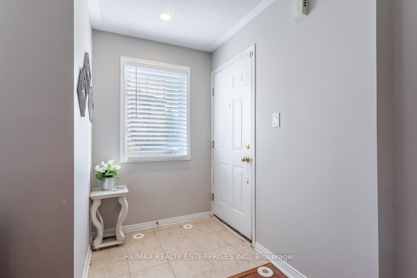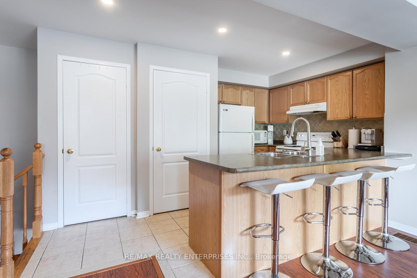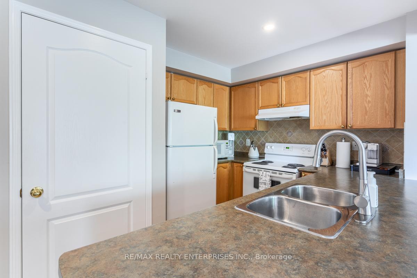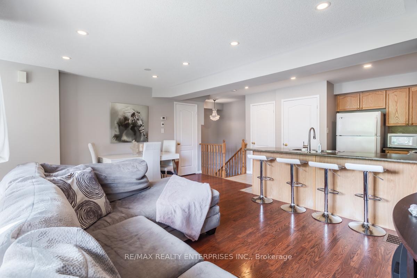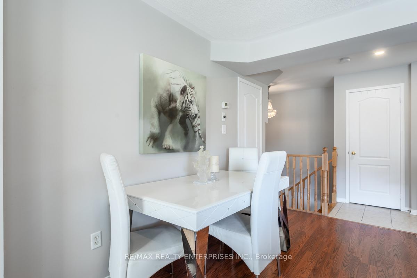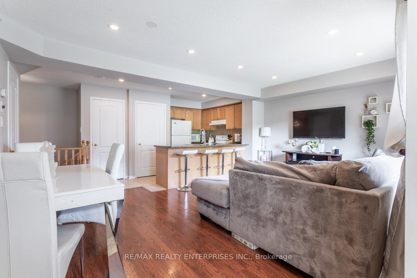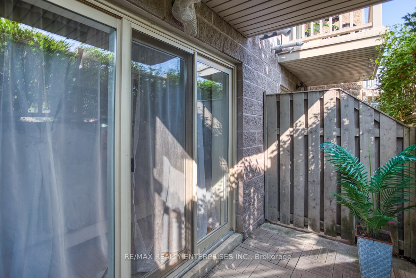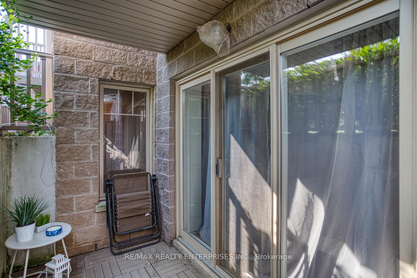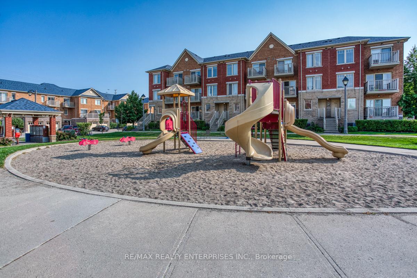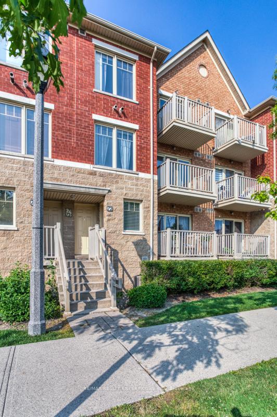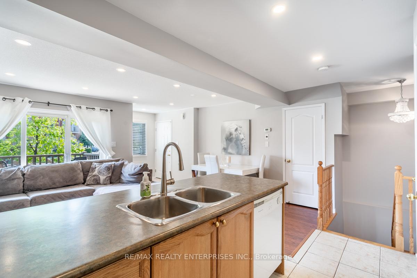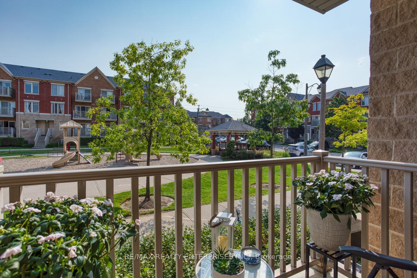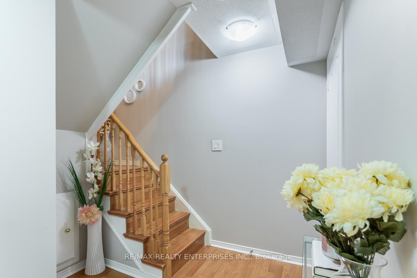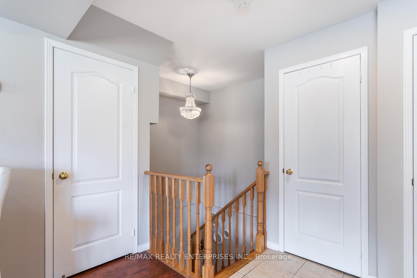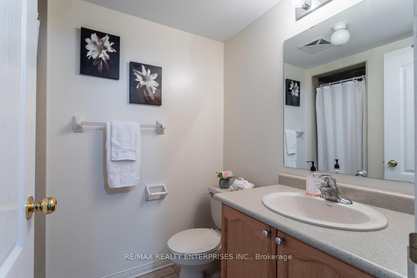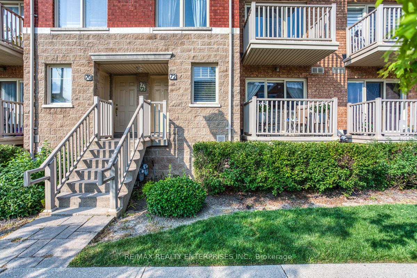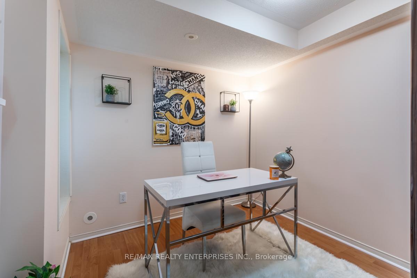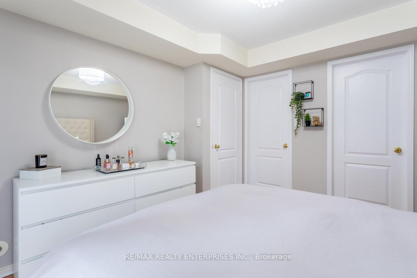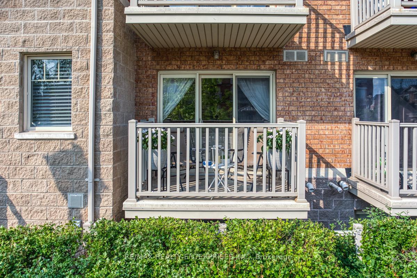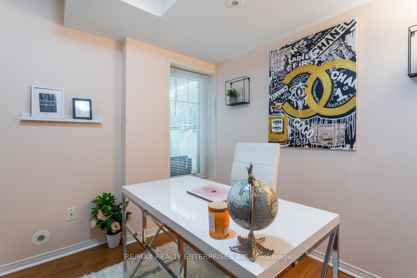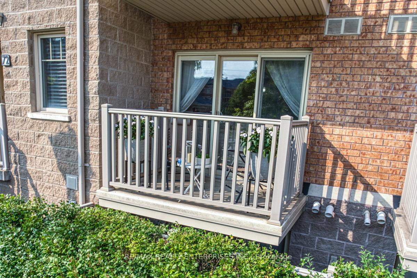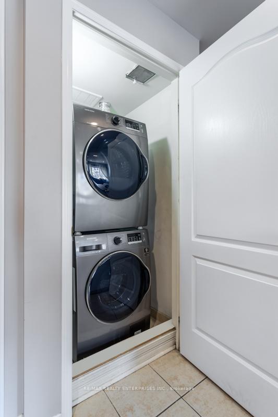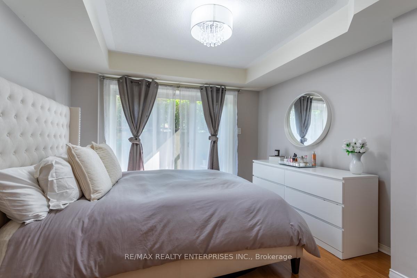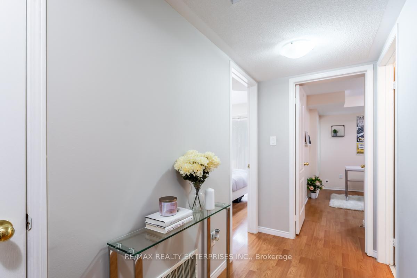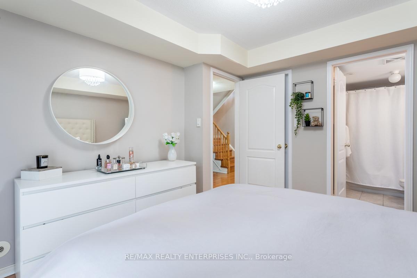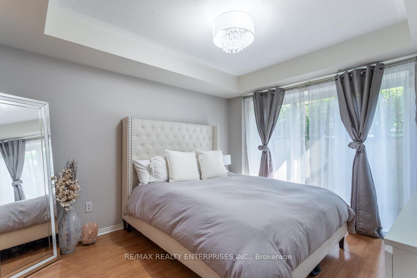$639,999
Available - For Sale
Listing ID: W12058834
5050 Intrepid Driv , Mississauga, L5M 0E6, Peel
| Enter into your new home! This charming 2-bedroom, 2-bathroom townhome boasts two private balconies, and over 1000 sqft of total living space, offering a blend of comfort and practicality. The interior welcomes with a spacious living area that flows into the kitchen, flooded with plenty of natural light and pot lights throughout the main floor. Both bedrooms are generously sized, with the master bedroom featuring a 4-piece ensuite bathroom for added convenience and walkout to a private balcony, providing an outdoor space perfect for morning coffees or evening relaxation. Located in a desirable neighborhood, it offers proximity to schools, parks, and shopping, public transit, close to Highway,s making it an excellent choice for those entering the housing market seeking a stylish and accessible home. **EXTRAS** fridge, stove, b/i dishwasher, Samsung front loading washer and dryer, all Elf's, all window coverings. |
| Price | $639,999 |
| Taxes: | $3038.75 |
| Occupancy by: | Owner |
| Address: | 5050 Intrepid Driv , Mississauga, L5M 0E6, Peel |
| Postal Code: | L5M 0E6 |
| Province/State: | Peel |
| Directions/Cross Streets: | EGLINTON AND NINTH LINE |
| Washroom Type | No. of Pieces | Level |
| Washroom Type 1 | 4 | Lower |
| Washroom Type 2 | 3 | Lower |
| Washroom Type 3 | 0 | |
| Washroom Type 4 | 0 | |
| Washroom Type 5 | 0 |
| Total Area: | 0.00 |
| Washrooms: | 2 |
| Heat Type: | Forced Air |
| Central Air Conditioning: | Central Air |
$
%
Years
This calculator is for demonstration purposes only. Always consult a professional
financial advisor before making personal financial decisions.
| Although the information displayed is believed to be accurate, no warranties or representations are made of any kind. |
| RE/MAX REALTY ENTERPRISES INC. |
|
|

HANIF ARKIAN
Broker
Dir:
416-871-6060
Bus:
416-798-7777
Fax:
905-660-5393
| Book Showing | Email a Friend |
Jump To:
At a Glance:
| Type: | Com - Condo Townhouse |
| Area: | Peel |
| Municipality: | Mississauga |
| Neighbourhood: | Churchill Meadows |
| Style: | Stacked Townhous |
| Tax: | $3,038.75 |
| Maintenance Fee: | $317.77 |
| Beds: | 2 |
| Baths: | 2 |
| Fireplace: | N |
Locatin Map:
Payment Calculator:

