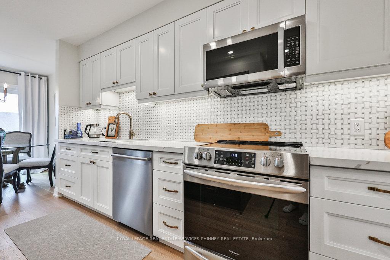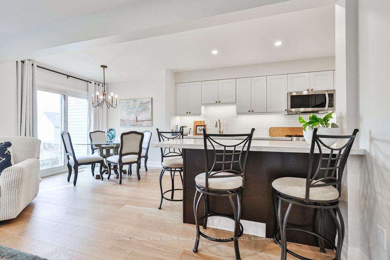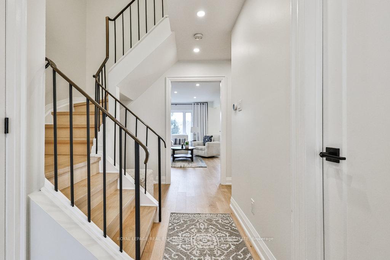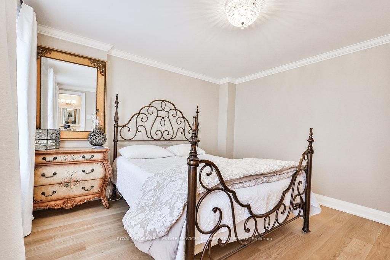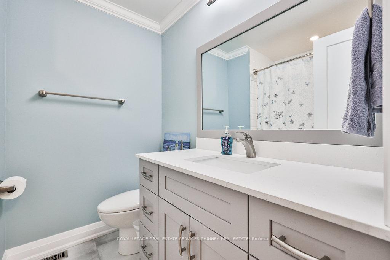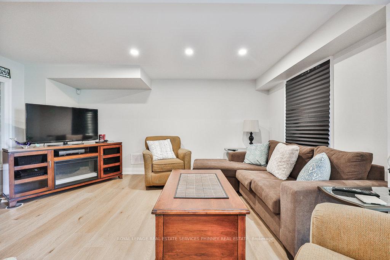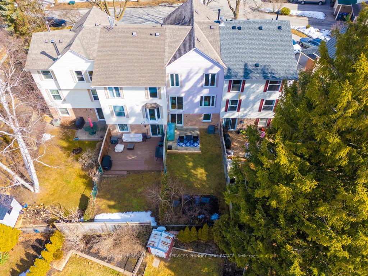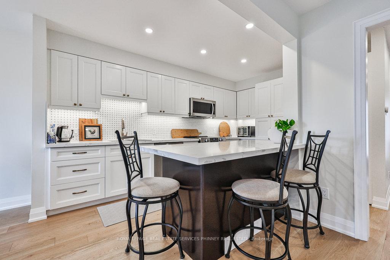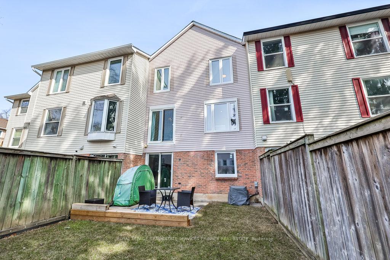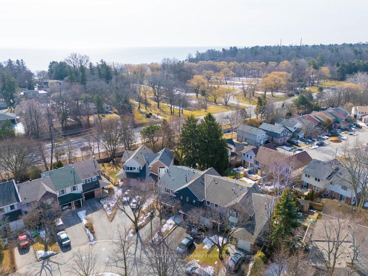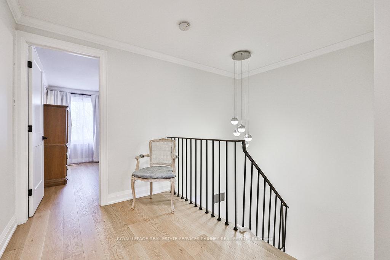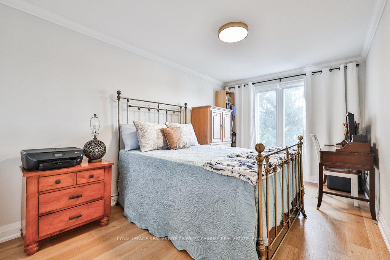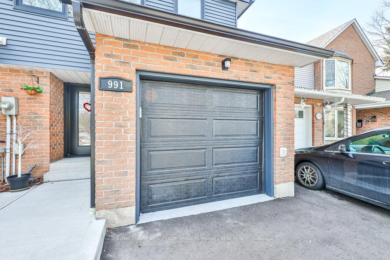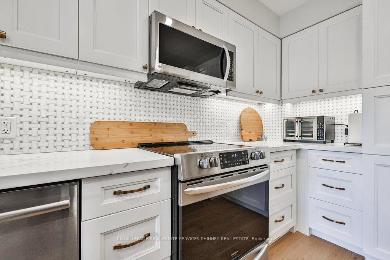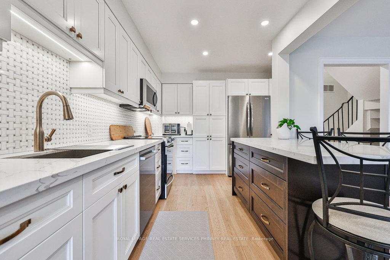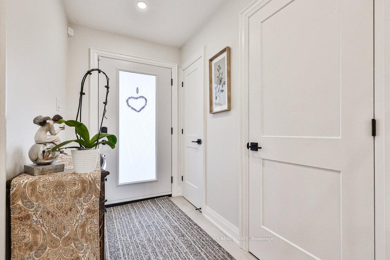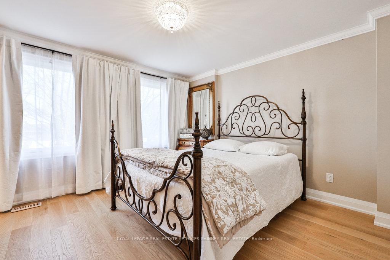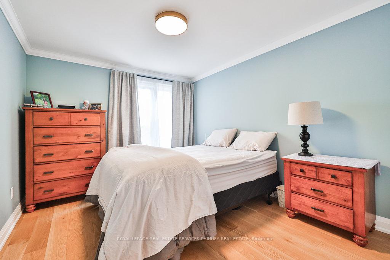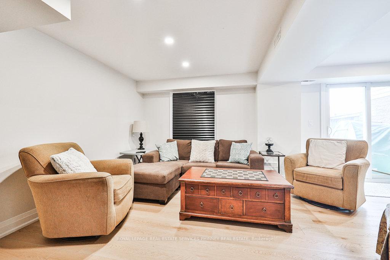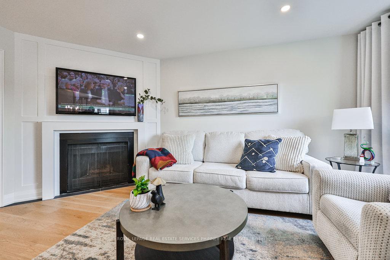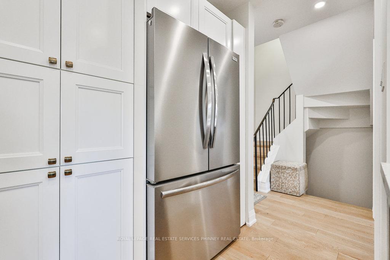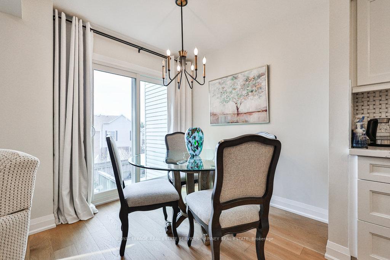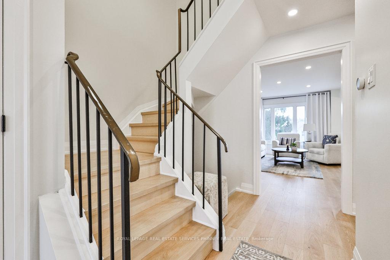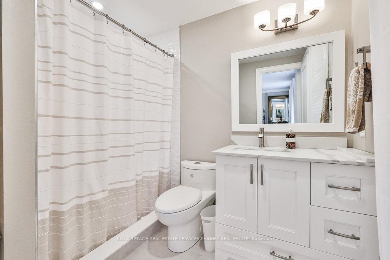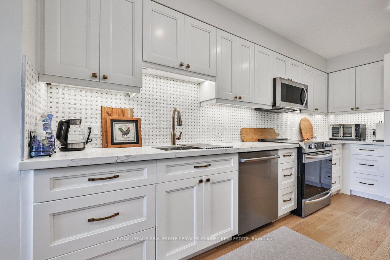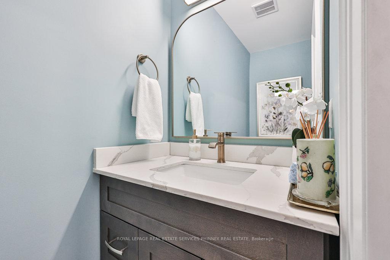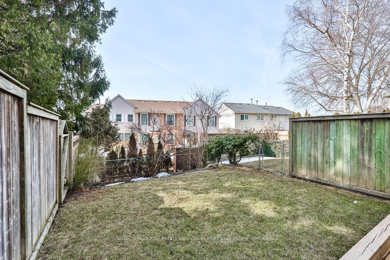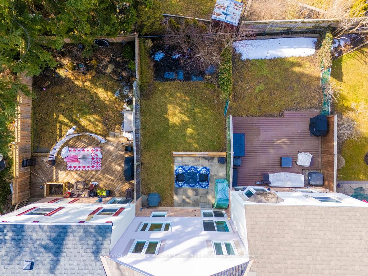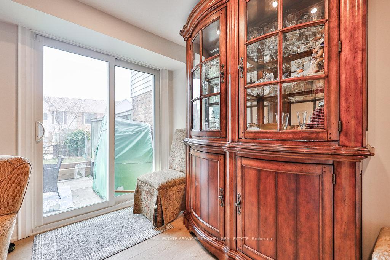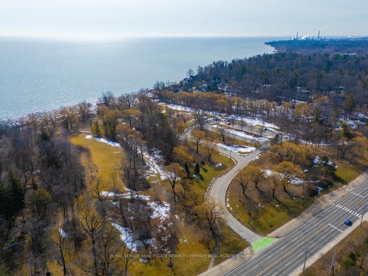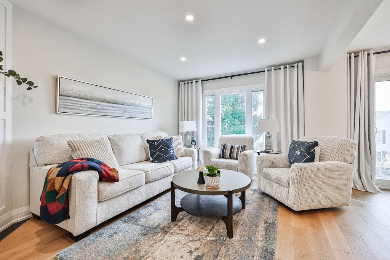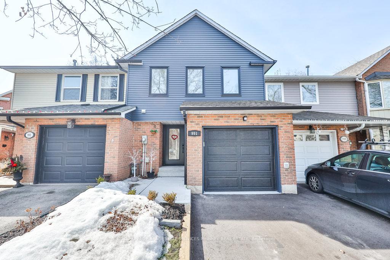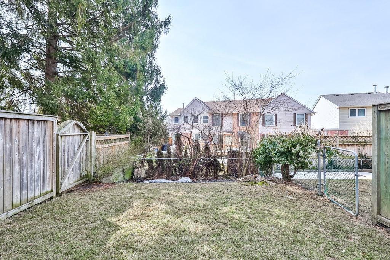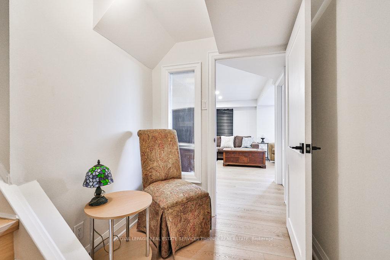$1,135,000
Available - For Sale
Listing ID: W12023349
991 Raintree Lane , Mississauga, L5H 3Y5, Peel
| Discover an exquisite freehold townhouse, with multi-million dollar finishes in the prestigious Lorne Park, where opulence meets modern design. Upon entering, you are greeted by a grand, sun-drenched main level adorned with elegant white oak flooring that flows seamlessly throughout. The sophisticated kitchen boasts a contemporary neutral palette featuring a spacious island, soft-close cabinetry, and premium stainless steel appliances, perfect for culinary enthusiasts. A cozy wood-burning fireplace serves as the centerpiece of the living space, complemented by expansive windows that bathe the room in natural light. Future potential of a raised balcony/walk-out to a beautifully landscaped backyard through the sleek sliding glass door in dining room. This luxurious residence offers three generously proportioned bedrooms, each equipped with custom built-in closet organizers, while the primary suite indulges with its own lavish 3-piece ensuite and walk-in closet. The convenience of a basement walk-out leads directly to the outdoor oasis. Relocated laundry room on the main level, a heated garage, and all-new interior doors, hardware, and trim, exemplifying meticulous attention to detail. A brand-new driveway and an inviting front porch complete this magnificent home. Renovations completed in early 2024, this townhouse is a true sanctuary of luxury and sophistication. Walking distance to the lake and Lorne Park schools. |
| Price | $1,135,000 |
| Taxes: | $4913.00 |
| Occupancy by: | Owner |
| Address: | 991 Raintree Lane , Mississauga, L5H 3Y5, Peel |
| Directions/Cross Streets: | QUEEN ST. W. / RAINTREE LANE |
| Rooms: | 7 |
| Rooms +: | 1 |
| Bedrooms: | 3 |
| Bedrooms +: | 0 |
| Family Room: | F |
| Basement: | Finished wit |
| Washroom Type | No. of Pieces | Level |
| Washroom Type 1 | 2 | Main |
| Washroom Type 2 | 3 | Second |
| Washroom Type 3 | 4 | Second |
| Washroom Type 4 | 0 | |
| Washroom Type 5 | 0 |
| Total Area: | 0.00 |
| Approximatly Age: | 31-50 |
| Property Type: | Att/Row/Townhouse |
| Style: | 2-Storey |
| Exterior: | Brick |
| Garage Type: | Attached |
| Drive Parking Spaces: | 1 |
| Pool: | None |
| Approximatly Age: | 31-50 |
| Property Features: | Beach, Library |
| CAC Included: | N |
| Water Included: | N |
| Cabel TV Included: | N |
| Common Elements Included: | N |
| Heat Included: | N |
| Parking Included: | N |
| Condo Tax Included: | N |
| Building Insurance Included: | N |
| Fireplace/Stove: | Y |
| Heat Type: | Forced Air |
| Central Air Conditioning: | Central Air |
| Central Vac: | N |
| Laundry Level: | Syste |
| Ensuite Laundry: | F |
| Sewers: | Sewer |
$
%
Years
This calculator is for demonstration purposes only. Always consult a professional
financial advisor before making personal financial decisions.
| Although the information displayed is believed to be accurate, no warranties or representations are made of any kind. |
| ROYAL LEPAGE REAL ESTATE SERVICES PHINNEY REAL ESTATE |
|
|

HANIF ARKIAN
Broker
Dir:
416-871-6060
Bus:
416-798-7777
Fax:
905-660-5393
| Virtual Tour | Book Showing | Email a Friend |
Jump To:
At a Glance:
| Type: | Freehold - Att/Row/Townhouse |
| Area: | Peel |
| Municipality: | Mississauga |
| Neighbourhood: | Lorne Park |
| Style: | 2-Storey |
| Approximate Age: | 31-50 |
| Tax: | $4,913 |
| Beds: | 3 |
| Baths: | 3 |
| Fireplace: | Y |
| Pool: | None |
Locatin Map:
Payment Calculator:

