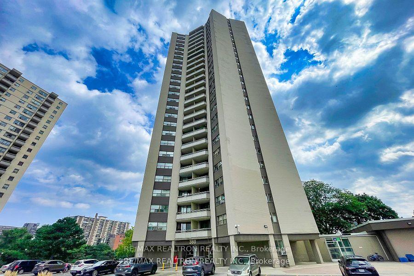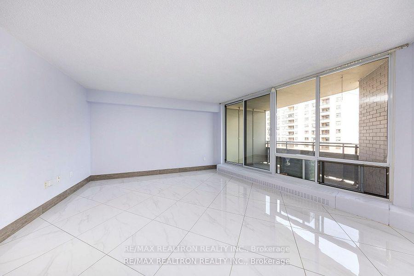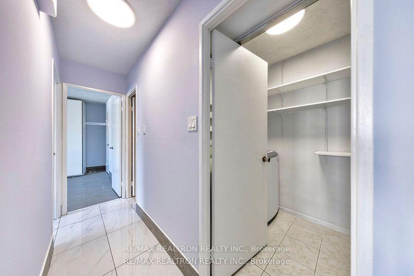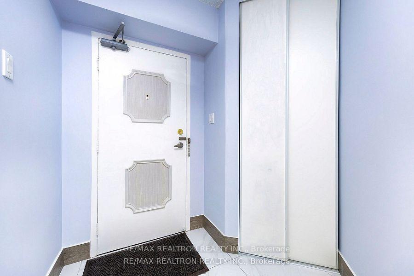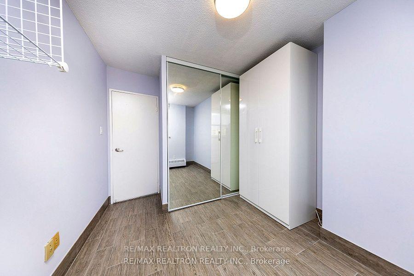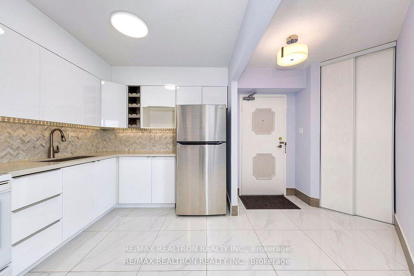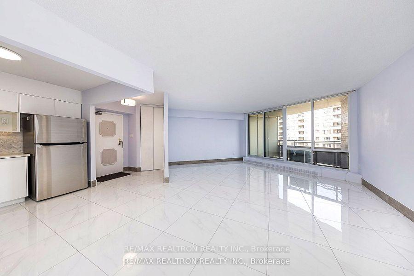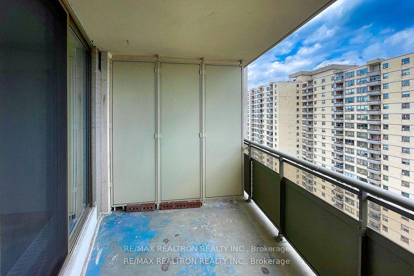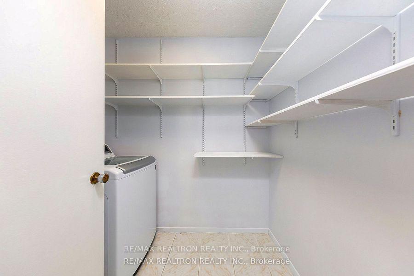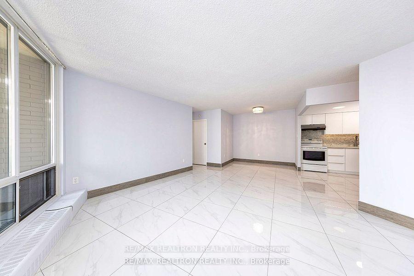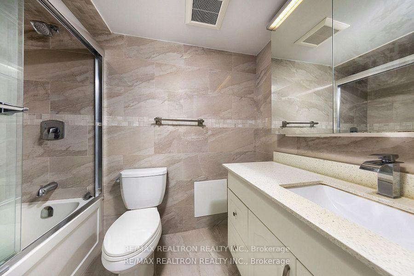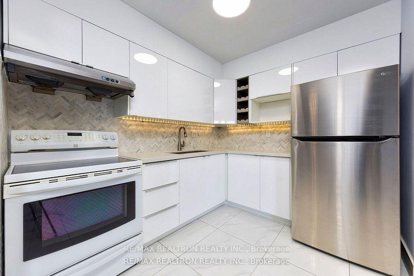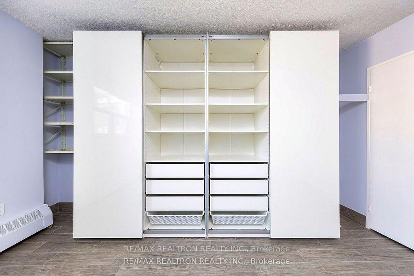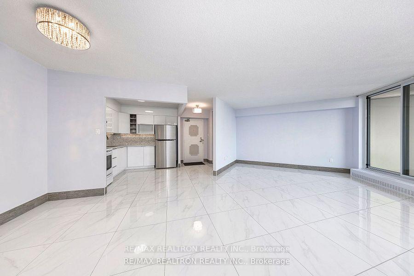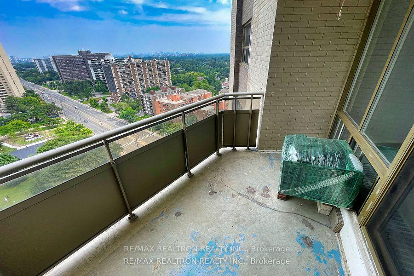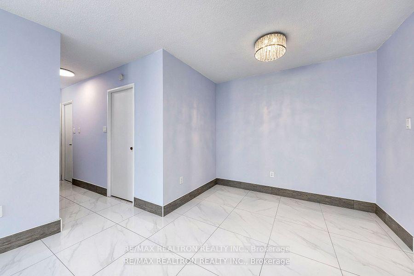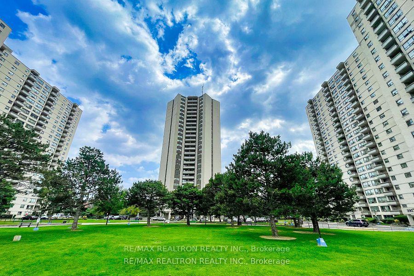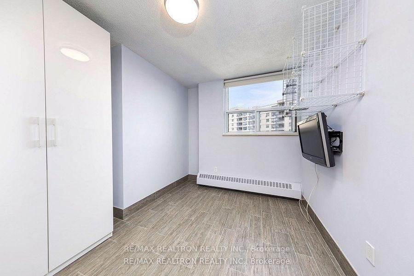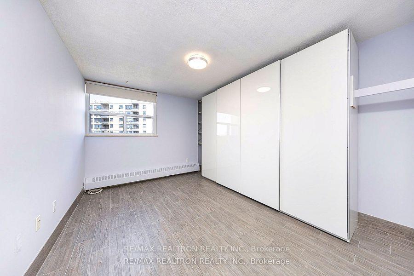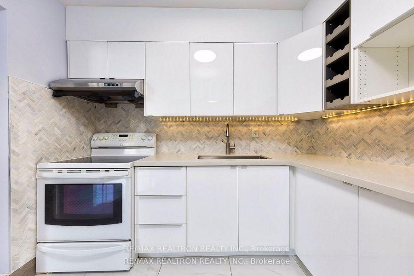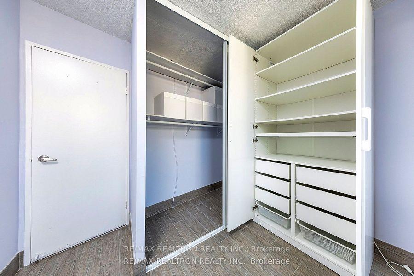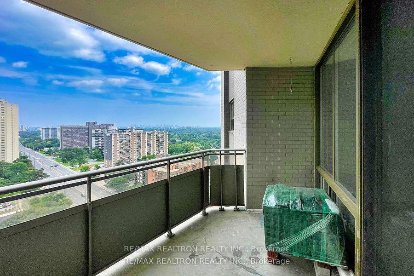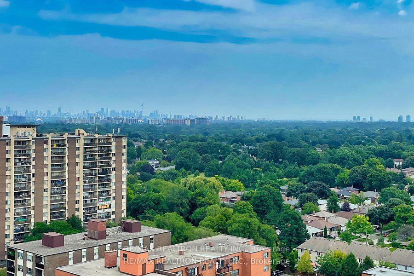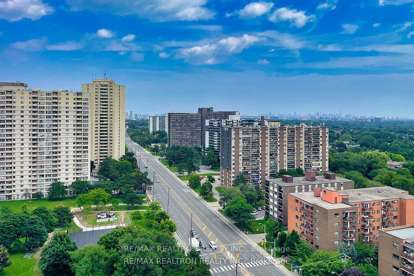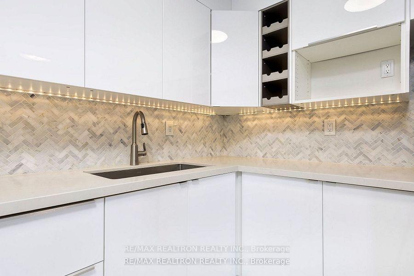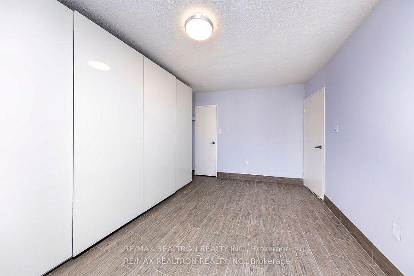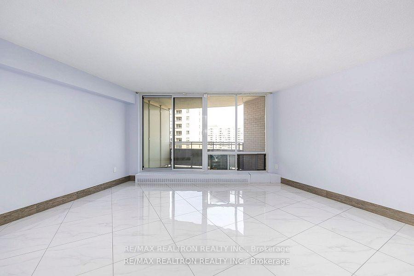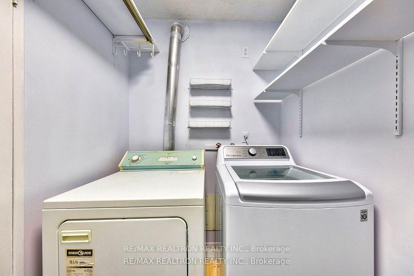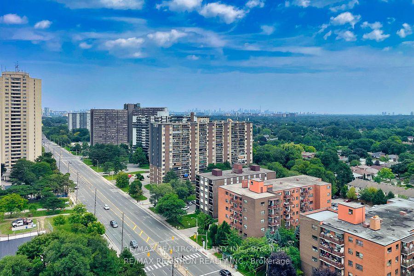$425,000
Available - For Sale
Listing ID: W12058842
380 Dixon Road , Toronto, M9R 1T3, Toronto
| Discover this beautifully renovated 2-bedroom, 1-bathroom condo, offering nearly 1000 sq. ft.of bright, airy living space! Situated at Dixon and Kipling, this corner unit features aspacious, open-concept layout ideal for entertaining, a high-end kitchen with quartzcountertops and a stylish backsplash, and a large southeast-facing balcony with stunning views.The condo has been freshly painted throughout and includes a spa-like bathroom with expansivemirrors above the vanity. Both bedrooms are generously sized with additional built-inwardrobes. Low maintenance fees cover heat, hydro, water, Internet(Bell), and cable TV. Thebuilding provides excellent amenities, including a convenience store, hair salon, indoor pool,gym, sauna, and 24-hour security. Conveniently located minutes from Pearson Airport, majorhighways, and TTC to Kipling Station, with nearby parks, shopping, and schools. AttractivelyPRICED TO SELL Don't miss this opportunity for both convenience and affordability. Scheduleyour viewing today! |
| Price | $425,000 |
| Taxes: | $929.87 |
| Occupancy by: | Owner |
| Address: | 380 Dixon Road , Toronto, M9R 1T3, Toronto |
| Postal Code: | M9R 1T3 |
| Province/State: | Toronto |
| Directions/Cross Streets: | Kipling Ave & Dixon Rd |
| Washroom Type | No. of Pieces | Level |
| Washroom Type 1 | 4 | Flat |
| Washroom Type 2 | 0 | |
| Washroom Type 3 | 0 | |
| Washroom Type 4 | 0 | |
| Washroom Type 5 | 0 |
| Total Area: | 0.00 |
| Washrooms: | 1 |
| Heat Type: | Baseboard |
| Central Air Conditioning: | Window Unit |
$
%
Years
This calculator is for demonstration purposes only. Always consult a professional
financial advisor before making personal financial decisions.
| Although the information displayed is believed to be accurate, no warranties or representations are made of any kind. |
| RE/MAX REALTRON REALTY INC. |
|
|

HANIF ARKIAN
Broker
Dir:
416-871-6060
Bus:
416-798-7777
Fax:
905-660-5393
| Virtual Tour | Book Showing | Email a Friend |
Jump To:
At a Glance:
| Type: | Com - Condo Apartment |
| Area: | Toronto |
| Municipality: | Toronto W09 |
| Neighbourhood: | Kingsview Village-The Westway |
| Style: | Apartment |
| Tax: | $929.87 |
| Maintenance Fee: | $740.36 |
| Beds: | 2 |
| Baths: | 1 |
| Fireplace: | N |
Locatin Map:
Payment Calculator:

