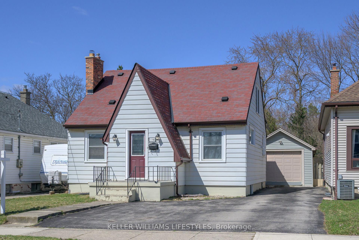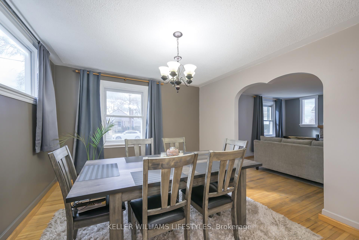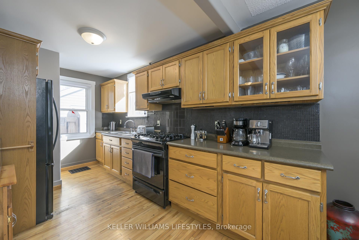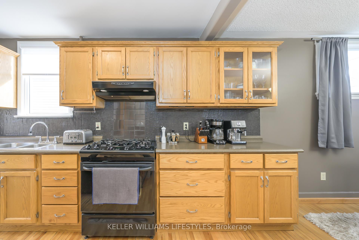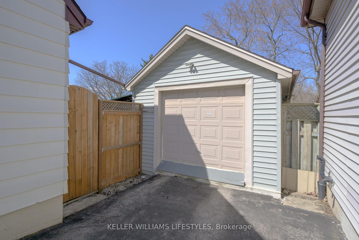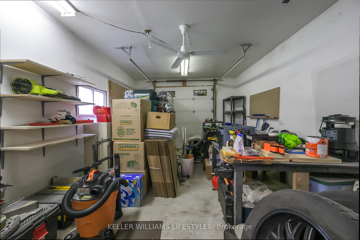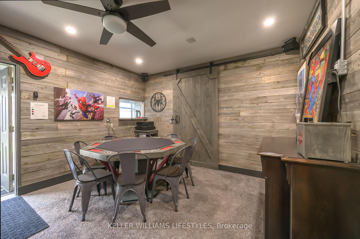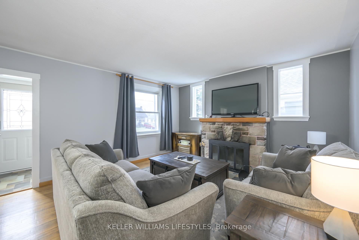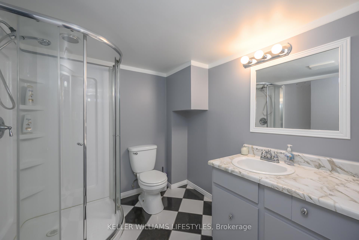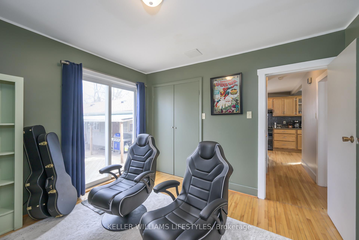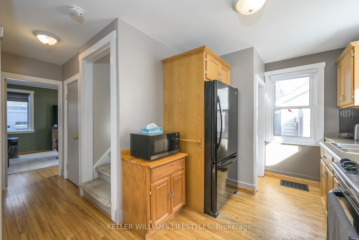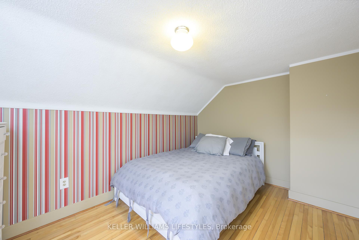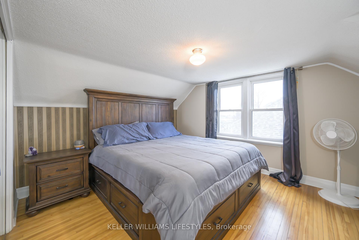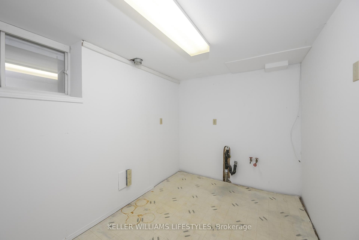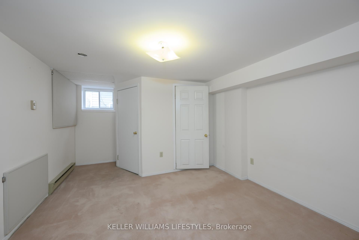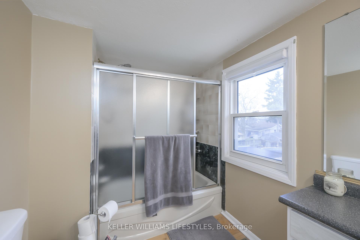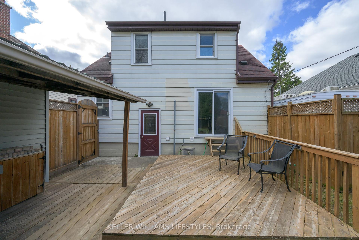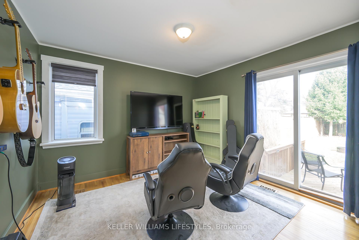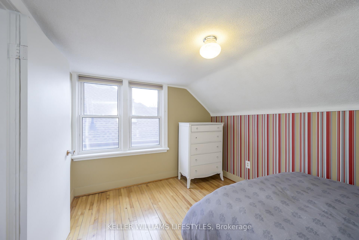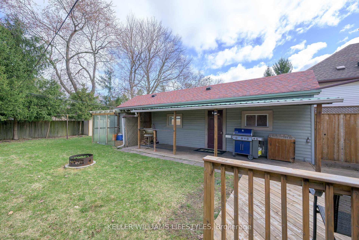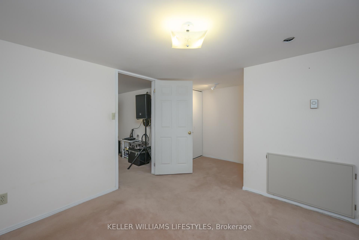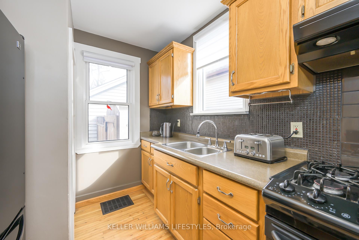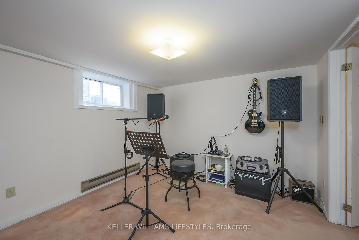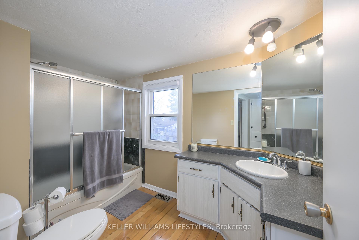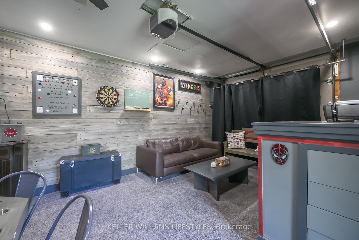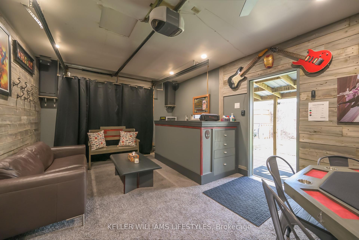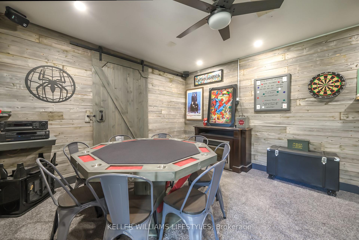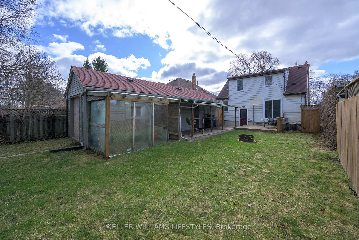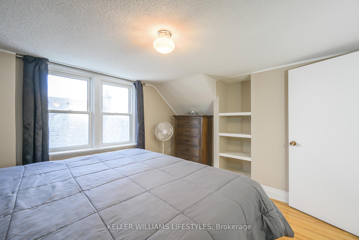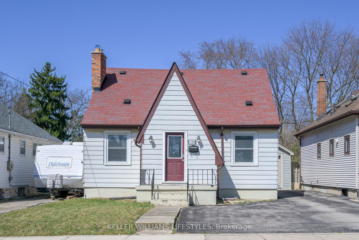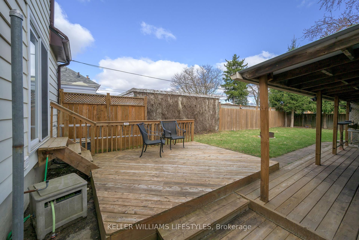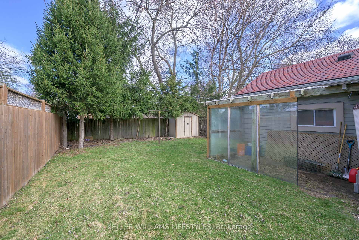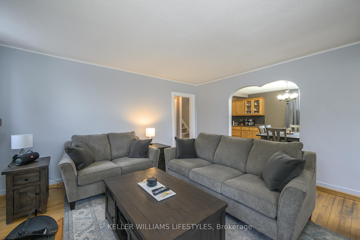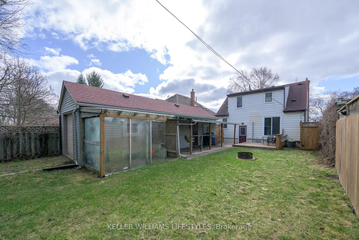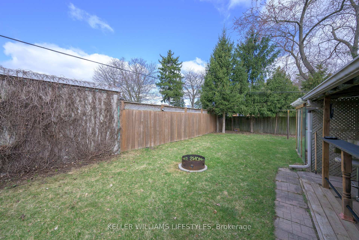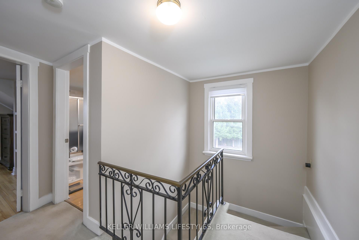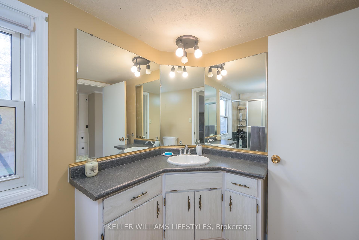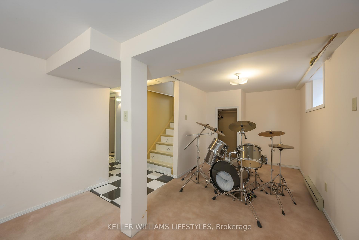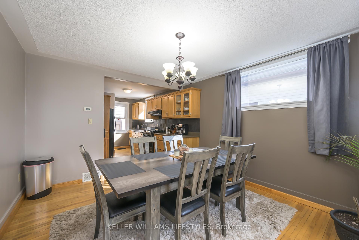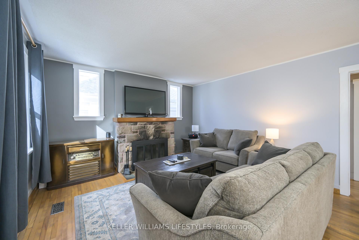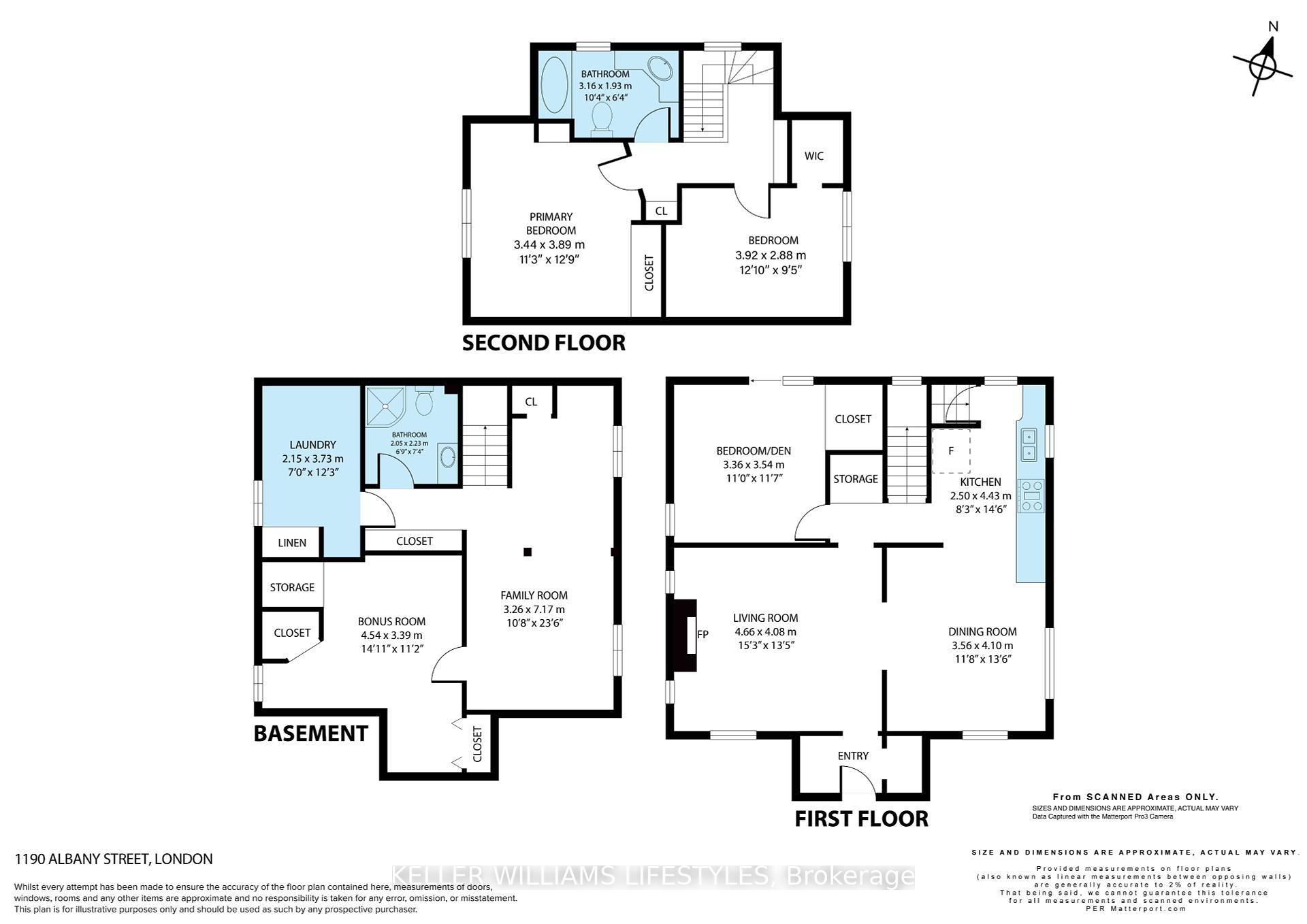$499,900
Available - For Sale
Listing ID: X12058846
1190 Albany Stre , London, N5W 3L7, Middlesex
| Welcome to 1190 Albany Street, a great detached home located in Old East Village, just steps from Londons best local spots - Kelloggs Lane, Hard Rock Hotel, top breweries, the Western Fair Market & more! Inside, you'll find hardwood floors throughout, vinyl windows, and a cozy wood-burning fireplace in the living room. The main floor offers a dining area off the kitchen with ample cupboards. Main floor bedroom and laundry with sliding patio doors to the backyard. Upstairs, there are two spacious bedrooms and a 4-piece bathroom. The separate entrance to the lower level makes it ideal for a granny suite! Features include a rec room with a potential bedroom (just add an egress window), a 3-piece bath with walk-in shower & heated floors, and a finished storage room with additional laundry hookups.The private backyard has a covered deck off the 48 foot tandem garage with front & back doors - perfect for any car enthusiast. Currently set up as a man cave but easily converted back to a garage or even make it a gym, or workshop, whichever suits your needs. Additional updates: Soffits, eaves & windows (2010), 35-year shingles (2012), fence & deck (2018), garage door opener (2019), plus attic storage & hydro. A great home at an unbeatable price with an ideal location, close to loads of amenities! Come and see for yourself! |
| Price | $499,900 |
| Taxes: | $3130.00 |
| Assessment Year: | 2024 |
| Occupancy by: | Owner |
| Address: | 1190 Albany Stre , London, N5W 3L7, Middlesex |
| Acreage: | < .50 |
| Directions/Cross Streets: | Ashland Ave & Albany St |
| Rooms: | 7 |
| Rooms +: | 4 |
| Bedrooms: | 3 |
| Bedrooms +: | 0 |
| Family Room: | T |
| Basement: | Finished, Separate Ent |
| Washroom Type | No. of Pieces | Level |
| Washroom Type 1 | 4 | Second |
| Washroom Type 2 | 3 | Basement |
| Washroom Type 3 | 0 | |
| Washroom Type 4 | 0 | |
| Washroom Type 5 | 0 |
| Total Area: | 0.00 |
| Approximatly Age: | 51-99 |
| Property Type: | Detached |
| Style: | 1 1/2 Storey |
| Exterior: | Aluminum Siding |
| Garage Type: | Detached |
| (Parking/)Drive: | Private Do |
| Drive Parking Spaces: | 3 |
| Park #1 | |
| Parking Type: | Private Do |
| Park #2 | |
| Parking Type: | Private Do |
| Pool: | None |
| Approximatly Age: | 51-99 |
| Approximatly Square Footage: | 1100-1500 |
| CAC Included: | N |
| Water Included: | N |
| Cabel TV Included: | N |
| Common Elements Included: | N |
| Heat Included: | N |
| Parking Included: | N |
| Condo Tax Included: | N |
| Building Insurance Included: | N |
| Fireplace/Stove: | Y |
| Heat Type: | Forced Air |
| Central Air Conditioning: | Central Air |
| Central Vac: | N |
| Laundry Level: | Syste |
| Ensuite Laundry: | F |
| Sewers: | Sewer |
| Utilities-Cable: | Y |
| Utilities-Hydro: | Y |
$
%
Years
This calculator is for demonstration purposes only. Always consult a professional
financial advisor before making personal financial decisions.
| Although the information displayed is believed to be accurate, no warranties or representations are made of any kind. |
| KELLER WILLIAMS LIFESTYLES |
|
|

HANIF ARKIAN
Broker
Dir:
416-871-6060
Bus:
416-798-7777
Fax:
905-660-5393
| Virtual Tour | Book Showing | Email a Friend |
Jump To:
At a Glance:
| Type: | Freehold - Detached |
| Area: | Middlesex |
| Municipality: | London |
| Neighbourhood: | East G |
| Style: | 1 1/2 Storey |
| Approximate Age: | 51-99 |
| Tax: | $3,130 |
| Beds: | 3 |
| Baths: | 2 |
| Fireplace: | Y |
| Pool: | None |
Locatin Map:
Payment Calculator:

