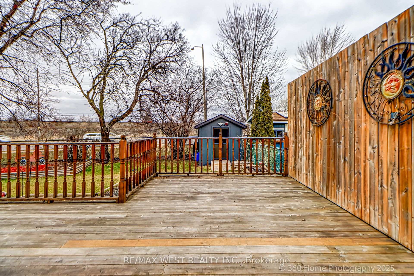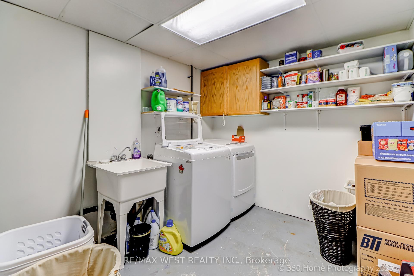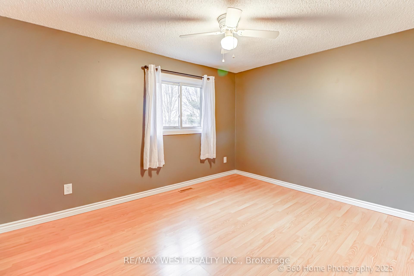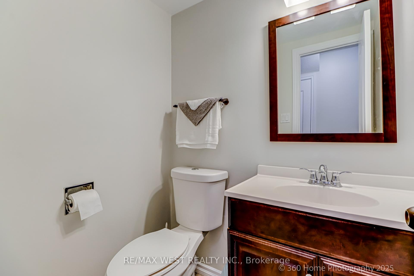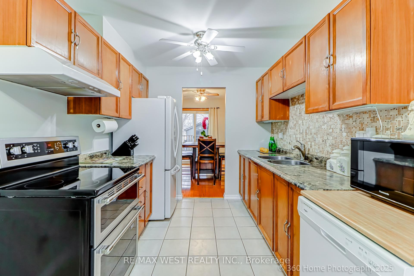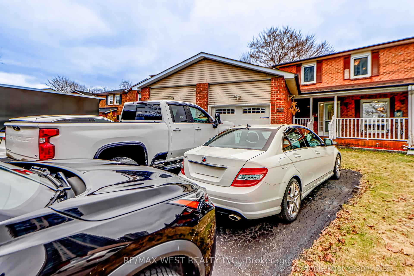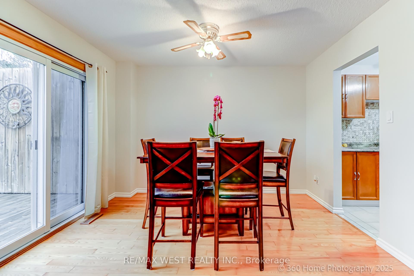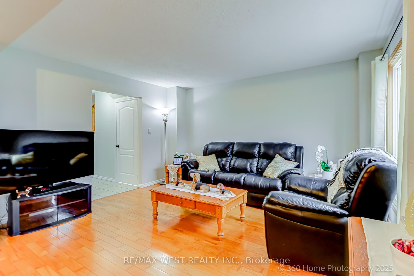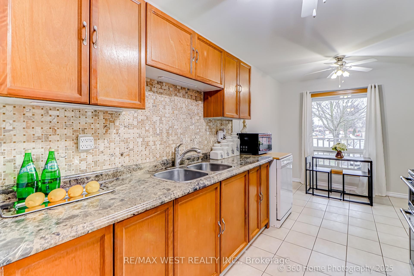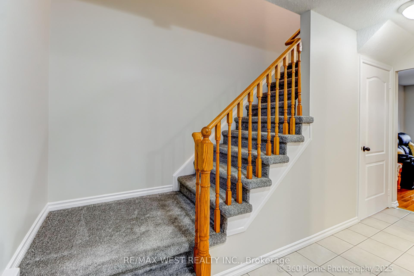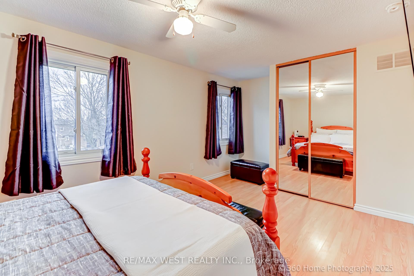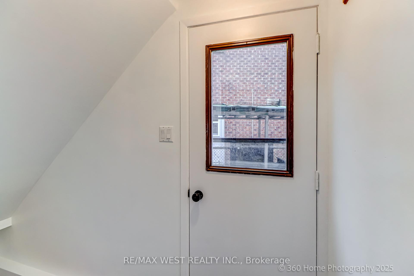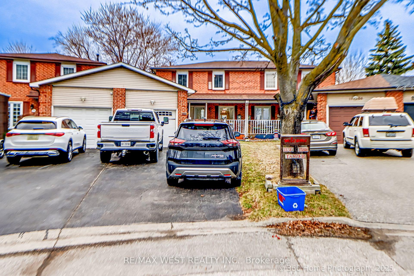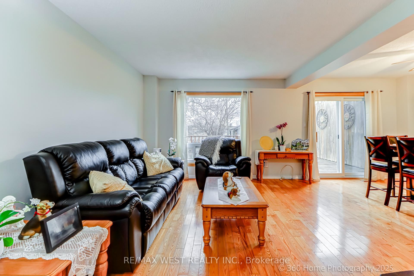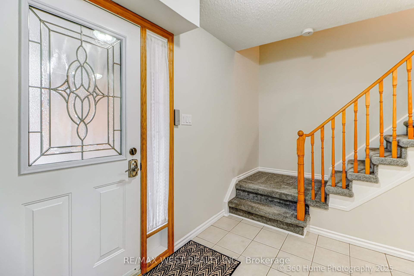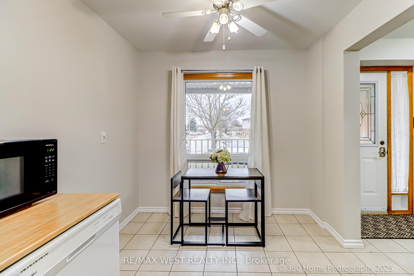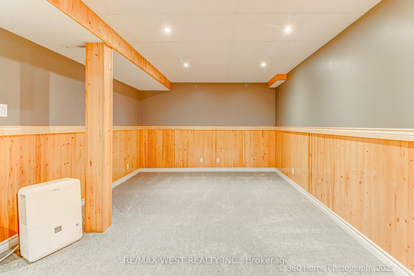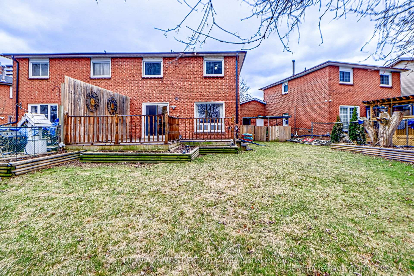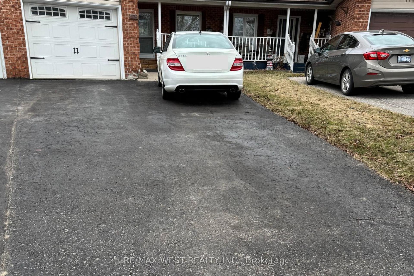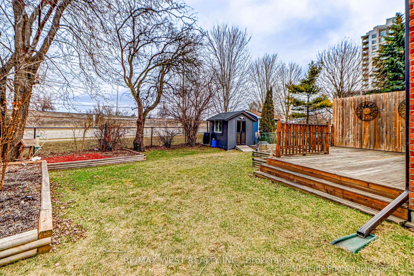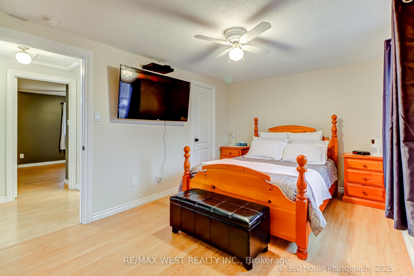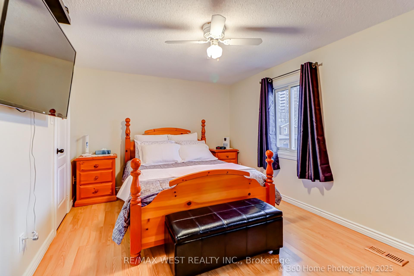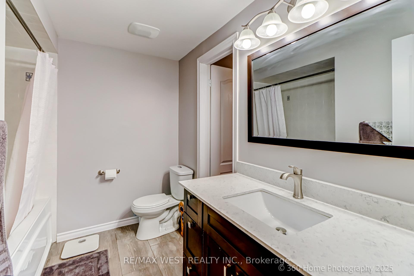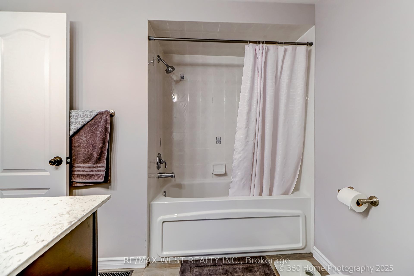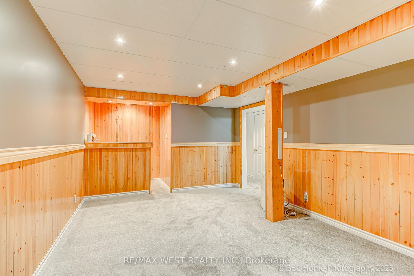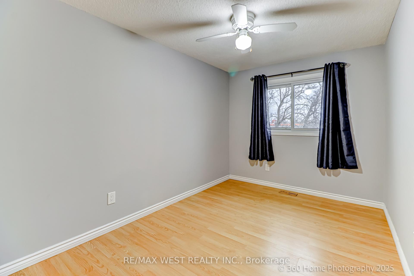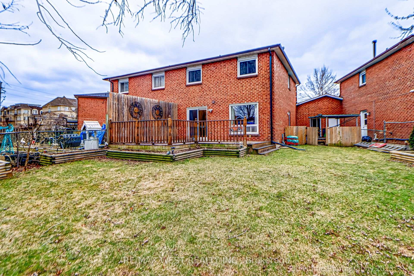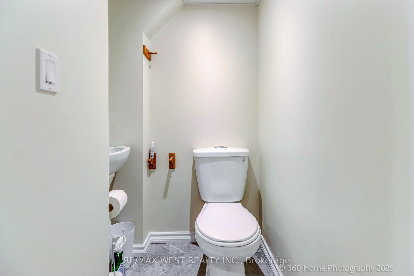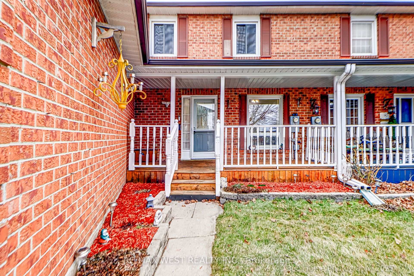$749,900
Available - For Sale
Listing ID: E12058847
1136 Tanzer Cour , Pickering, L1W 3S4, Durham
| Location, location, location! Welcome to this charming, clean and moved-in ready 3-bedroom semi-detached home in the desirable Bay Ridges area of Pickering! Perfect for first-time buyers or those looking to downsize, this home offers a serene and family-friendly setting with plenty of conveniences. A covered front porch that sheltered as entryway and welcoming area. Enjoy outdoor living with a walkout to a large deck that overlooks a fully fenced backyard ideal for relaxing or family gatherings. The home also features a driveway with no sidewalks, providing easy access to 3 parking spaces and a 1-car garage for added convenience. With fibreglass shingles roof and durable aluminum backdoors at both the garage and shed, this home offers low-maintenance living. The location is unbeatable! Within a 10-minute walk, you'll find the GO station, public transit, top-rated schools, and Pickering Town Centre. A variety of diverse restaurants and the scenic waterfront are just around the corner, and the 401 is only a 2-minute drive away, making commuting a breeze. This property blends comfort, privacy, and exceptional accessibility, making it a wonderful place to call home. |
| Price | $749,900 |
| Taxes: | $4662.00 |
| Assessment Year: | 2024 |
| Occupancy by: | Owner |
| Address: | 1136 Tanzer Cour , Pickering, L1W 3S4, Durham |
| Directions/Cross Streets: | ST MARTIN DR & BAYLY ST |
| Rooms: | 7 |
| Bedrooms: | 3 |
| Bedrooms +: | 0 |
| Family Room: | F |
| Basement: | Finished |
| Washroom Type | No. of Pieces | Level |
| Washroom Type 1 | 4 | Second |
| Washroom Type 2 | 2 | Main |
| Washroom Type 3 | 2 | Basement |
| Washroom Type 4 | 0 | |
| Washroom Type 5 | 0 |
| Total Area: | 0.00 |
| Approximatly Age: | 31-50 |
| Property Type: | Semi-Detached |
| Style: | 2-Storey |
| Exterior: | Insulbrick |
| Garage Type: | Attached |
| Drive Parking Spaces: | 3 |
| Pool: | None |
| Approximatly Age: | 31-50 |
| Approximatly Square Footage: | 1100-1500 |
| CAC Included: | N |
| Water Included: | N |
| Cabel TV Included: | N |
| Common Elements Included: | N |
| Heat Included: | N |
| Parking Included: | N |
| Condo Tax Included: | N |
| Building Insurance Included: | N |
| Fireplace/Stove: | N |
| Heat Type: | Forced Air |
| Central Air Conditioning: | Central Air |
| Central Vac: | N |
| Laundry Level: | Syste |
| Ensuite Laundry: | F |
| Sewers: | Sewer |
$
%
Years
This calculator is for demonstration purposes only. Always consult a professional
financial advisor before making personal financial decisions.
| Although the information displayed is believed to be accurate, no warranties or representations are made of any kind. |
| RE/MAX WEST REALTY INC. |
|
|

HANIF ARKIAN
Broker
Dir:
416-871-6060
Bus:
416-798-7777
Fax:
905-660-5393
| Virtual Tour | Book Showing | Email a Friend |
Jump To:
At a Glance:
| Type: | Freehold - Semi-Detached |
| Area: | Durham |
| Municipality: | Pickering |
| Neighbourhood: | Bay Ridges |
| Style: | 2-Storey |
| Approximate Age: | 31-50 |
| Tax: | $4,662 |
| Beds: | 3 |
| Baths: | 3 |
| Fireplace: | N |
| Pool: | None |
Locatin Map:
Payment Calculator:

