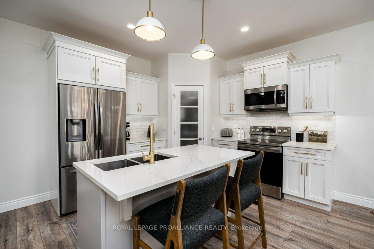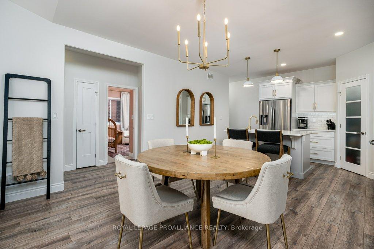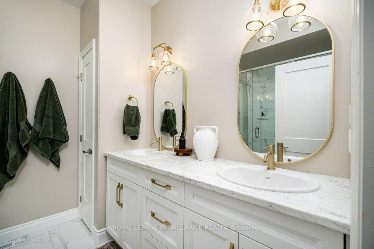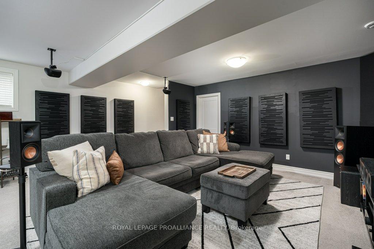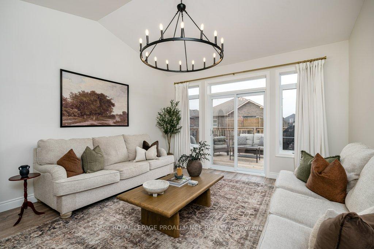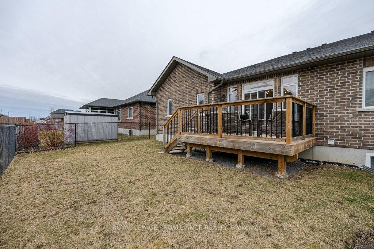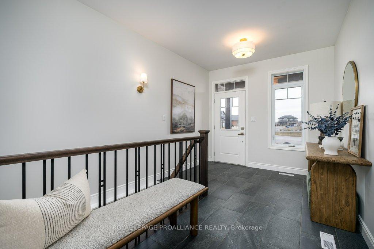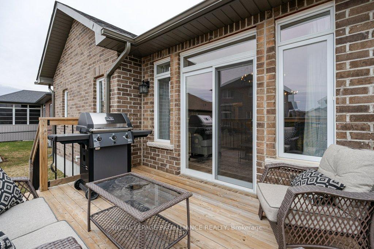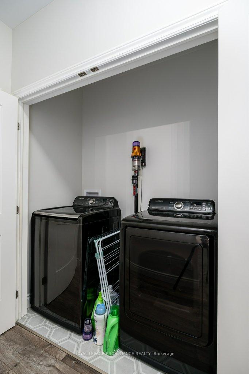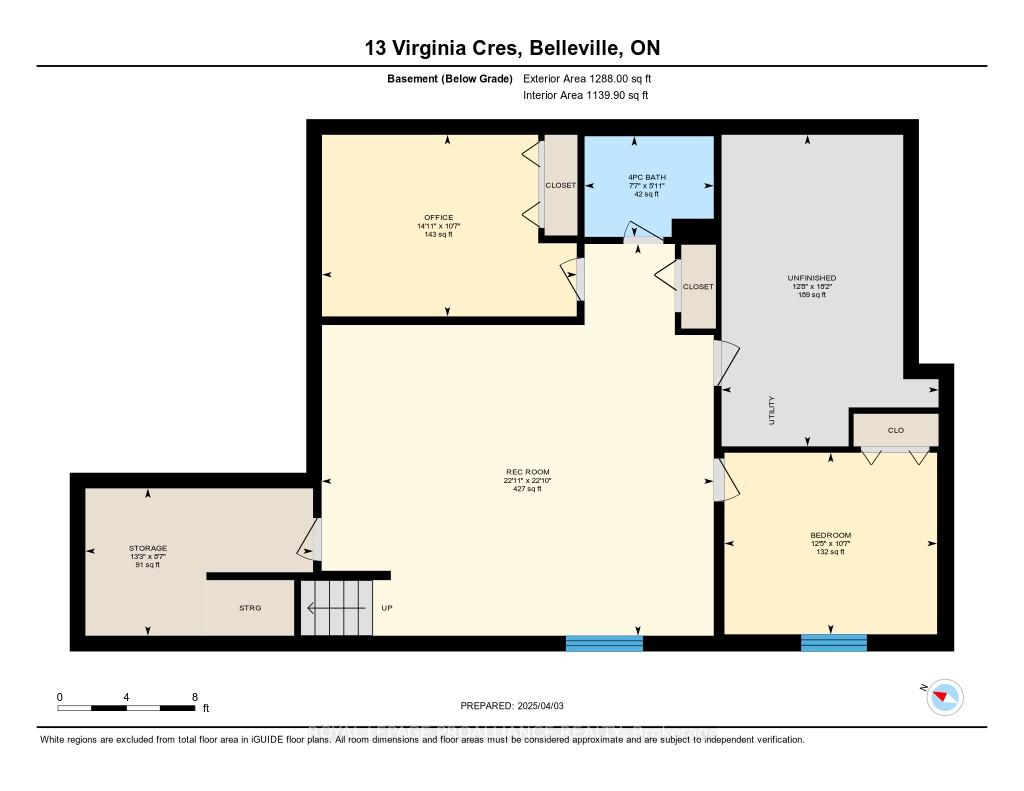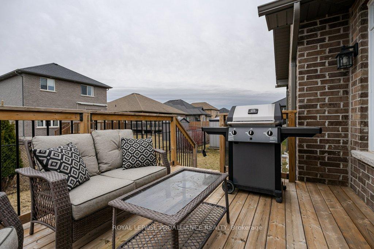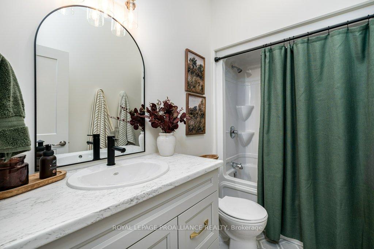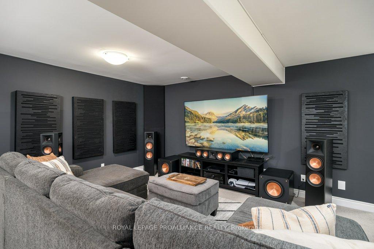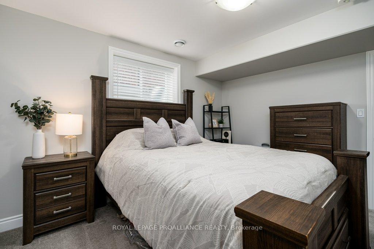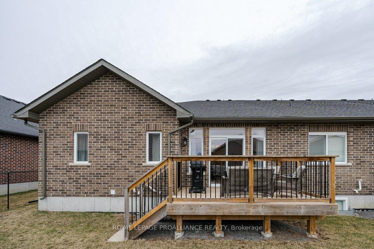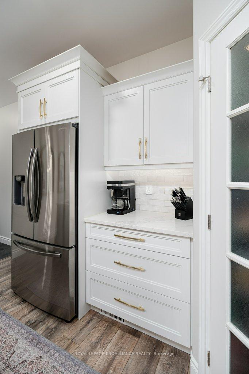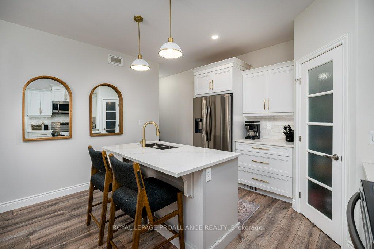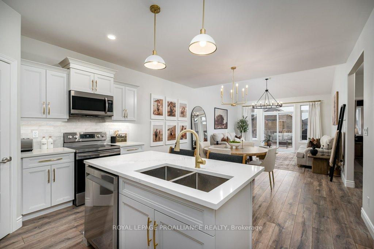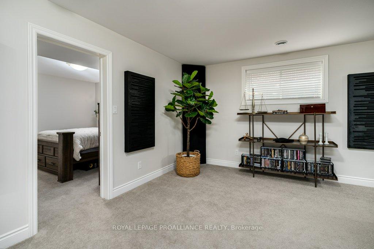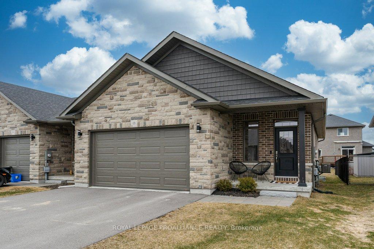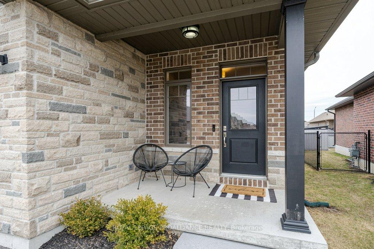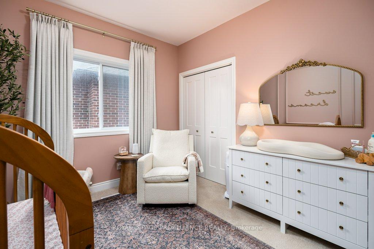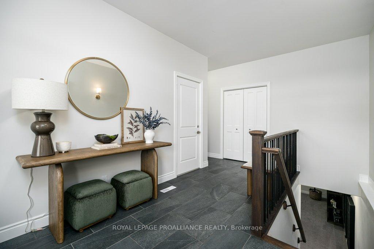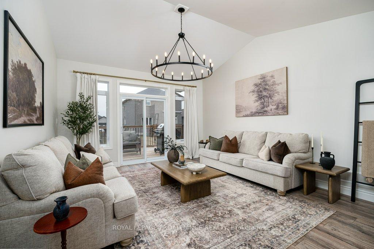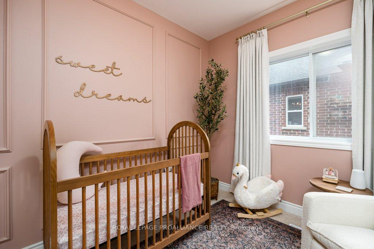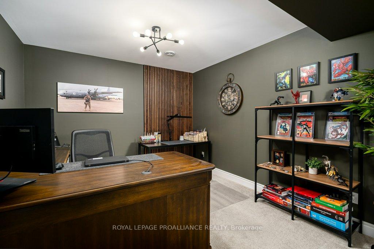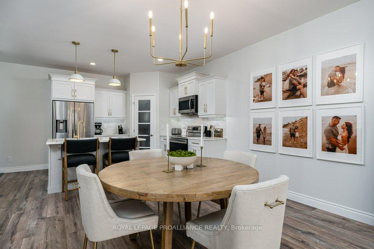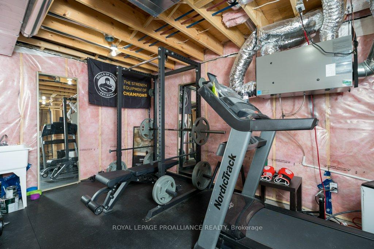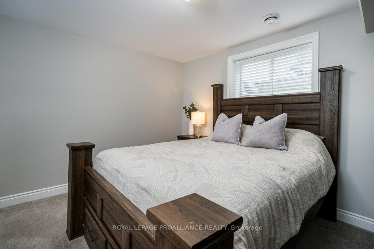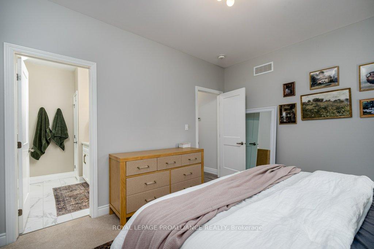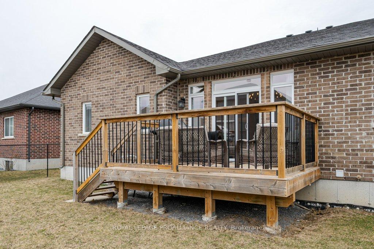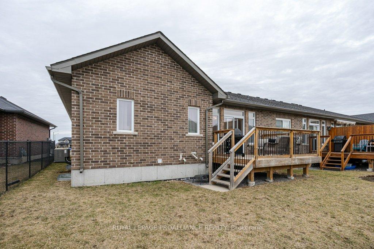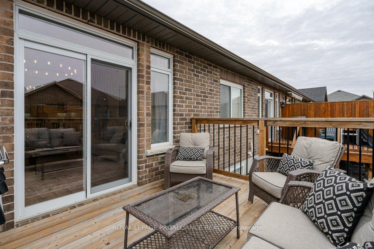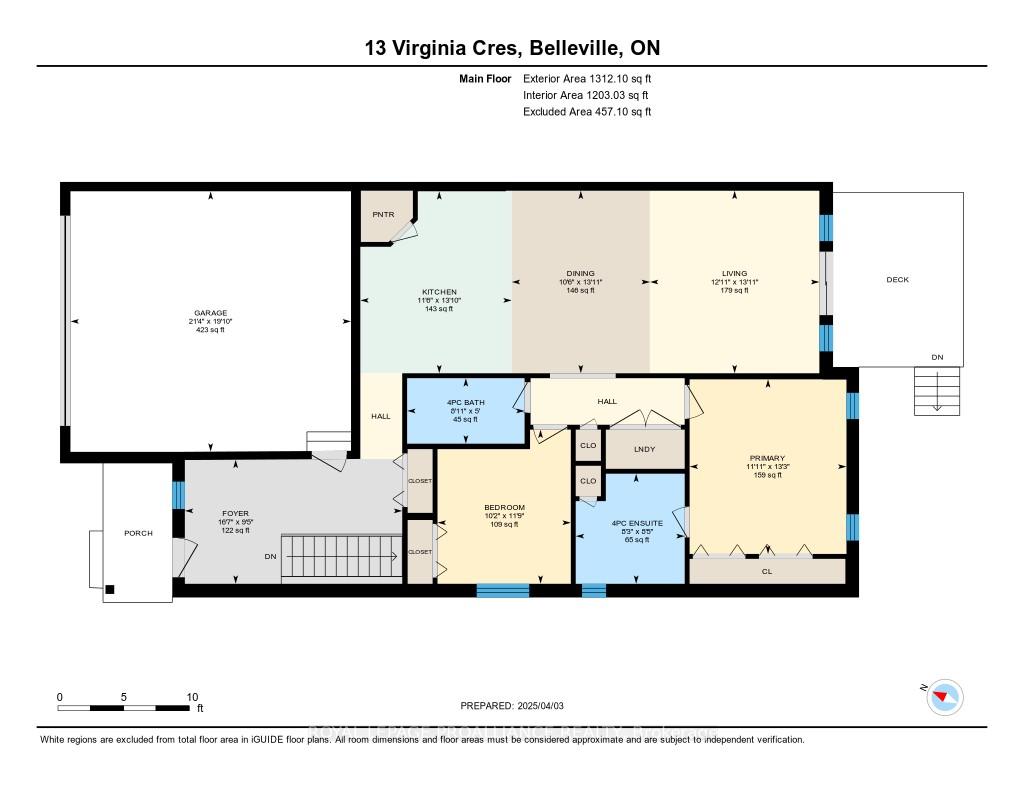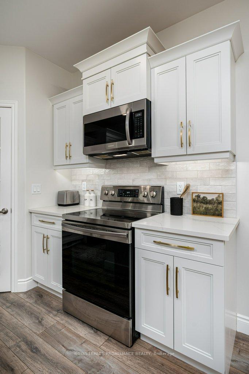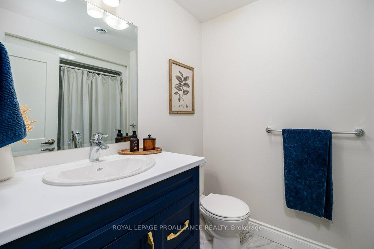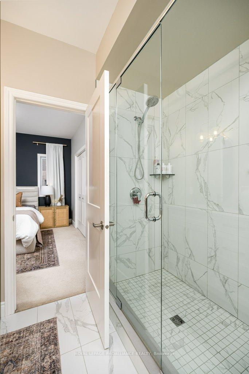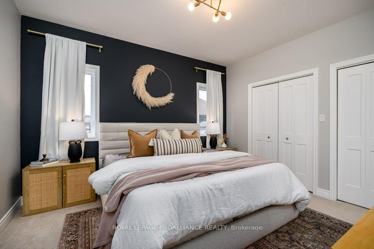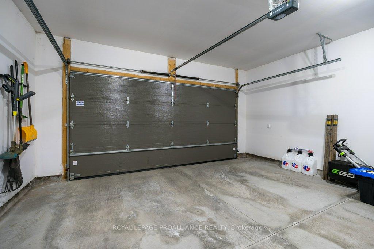$624,900
Available - For Sale
Listing ID: X12058851
13 Virginia Cres , Belleville, K8N 0K5, Hastings
| This beautifully designed, end-unit 5 year old Duvanco townhome located in Settler's Ridge, offers stylish living with 3 bedrooms, 3 full bathrooms, plus a den and exceptional modern finishes throughout. The main floor features a stunningly decorated open-concept layout, complete with a gourmet kitchen boasting quartz countertops, a sleek backsplash, under cabinet lighting, island, stainless steel appliances, a pantry, and a double sink. Vaulted ceiling embracing in the living room with patio doors leading to the south facing backyard. The primary suite is a true retreat, featuring two spacious closets and an immaculate full ensuite with two sinks, plus a glass and tile shower. A second bedroom is also conveniently located on the main level along with the main floor laundry nook. The lower level provides even more space, offering a spacious rec room, an additional bedroom, and a versatile office/den. The attached double car garage is fully drywalled for a polished finish. Situated in a desirable location, close to all amenities, walking distance to trails / park, and only a few minutes to Highway 401, this home is move-in ready and showcases both modern elegance and functional design. Where else can you find an amazing newer townhome like this in Belleville right now?! Don't miss out on this incredible opportunity! |
| Price | $624,900 |
| Taxes: | $5152.94 |
| Assessment Year: | 2024 |
| Occupancy by: | Owner |
| Address: | 13 Virginia Cres , Belleville, K8N 0K5, Hastings |
| Directions/Cross Streets: | Maitland Drive/Hampton Ridge |
| Rooms: | 6 |
| Rooms +: | 5 |
| Bedrooms: | 2 |
| Bedrooms +: | 1 |
| Family Room: | F |
| Basement: | Finished, Full |
| Level/Floor | Room | Length(ft) | Width(ft) | Descriptions | |
| Room 1 | Main | Foyer | 16.53 | 9.45 | |
| Room 2 | Main | Kitchen | 11.51 | 13.84 | |
| Room 3 | Main | Dining Ro | 10.53 | 13.91 | |
| Room 4 | Main | Living Ro | 12.89 | 13.91 | |
| Room 5 | Main | Primary B | 11.94 | 13.28 | 4 Pc Ensuite |
| Room 6 | Main | Bedroom 2 | 10.14 | 11.74 | |
| Room 7 | Main | Bathroom | 8.3 | 8.36 | 4 Pc Ensuite |
| Room 8 | Main | Bathroom | 8.92 | 4.99 | 4 Pc Bath |
| Room 9 | Basement | Recreatio | 22.89 | 22.86 | |
| Room 10 | Basement | Bedroom 3 | 12.43 | 10.59 | |
| Room 11 | Basement | Other | 12.66 | 18.17 | Unfinished |
| Room 12 | Basement | Bathroom | 7.54 | 5.87 | |
| Room 13 | Basement | Office | 14.86 | 10.59 | |
| Room 14 | Basement | Other | 13.28 | 8.59 |
| Washroom Type | No. of Pieces | Level |
| Washroom Type 1 | 4 | Main |
| Washroom Type 2 | 3 | Main |
| Washroom Type 3 | 4 | Lower |
| Washroom Type 4 | 0 | |
| Washroom Type 5 | 0 | |
| Washroom Type 6 | 4 | Main |
| Washroom Type 7 | 3 | Main |
| Washroom Type 8 | 4 | Lower |
| Washroom Type 9 | 0 | |
| Washroom Type 10 | 0 |
| Total Area: | 0.00 |
| Property Type: | Att/Row/Townhouse |
| Style: | Bungalow |
| Exterior: | Brick |
| Garage Type: | Attached |
| (Parking/)Drive: | Private Do |
| Drive Parking Spaces: | 4 |
| Park #1 | |
| Parking Type: | Private Do |
| Park #2 | |
| Parking Type: | Private Do |
| Pool: | None |
| Approximatly Square Footage: | 1100-1500 |
| Property Features: | Park, School |
| CAC Included: | N |
| Water Included: | N |
| Cabel TV Included: | N |
| Common Elements Included: | N |
| Heat Included: | N |
| Parking Included: | N |
| Condo Tax Included: | N |
| Building Insurance Included: | N |
| Fireplace/Stove: | N |
| Heat Type: | Forced Air |
| Central Air Conditioning: | Central Air |
| Central Vac: | N |
| Laundry Level: | Syste |
| Ensuite Laundry: | F |
| Sewers: | Sewer |
| Utilities-Hydro: | Y |
$
%
Years
This calculator is for demonstration purposes only. Always consult a professional
financial advisor before making personal financial decisions.
| Although the information displayed is believed to be accurate, no warranties or representations are made of any kind. |
| ROYAL LEPAGE PROALLIANCE REALTY |
|
|

HANIF ARKIAN
Broker
Dir:
416-871-6060
Bus:
416-798-7777
Fax:
905-660-5393
| Virtual Tour | Book Showing | Email a Friend |
Jump To:
At a Glance:
| Type: | Freehold - Att/Row/Townhouse |
| Area: | Hastings |
| Municipality: | Belleville |
| Neighbourhood: | Thurlow Ward |
| Style: | Bungalow |
| Tax: | $5,152.94 |
| Beds: | 2+1 |
| Baths: | 3 |
| Fireplace: | N |
| Pool: | None |
Locatin Map:
Payment Calculator:

