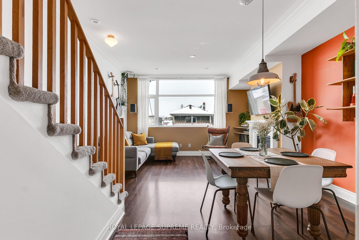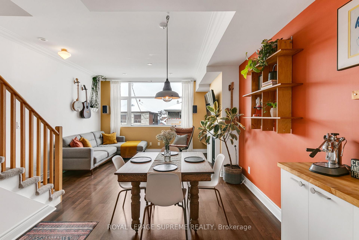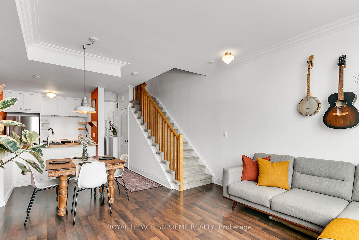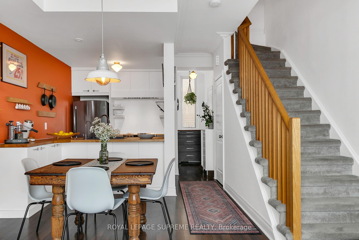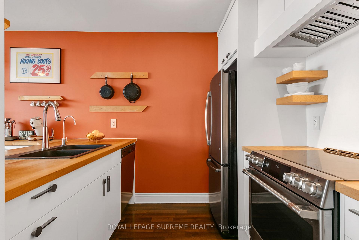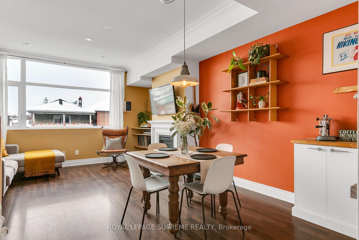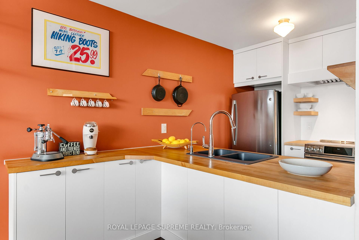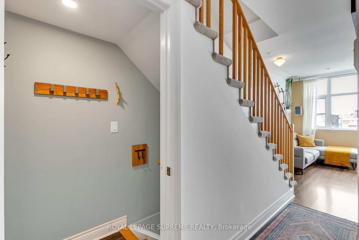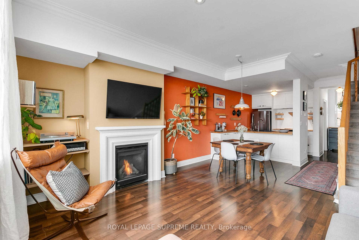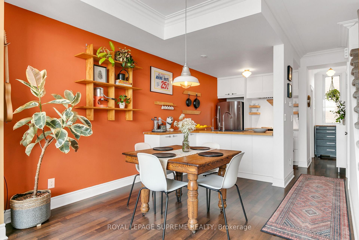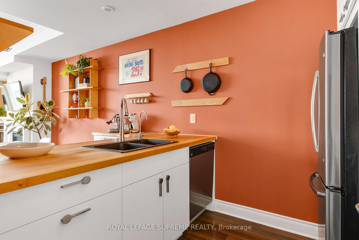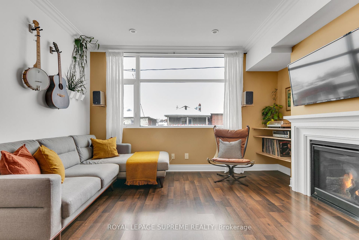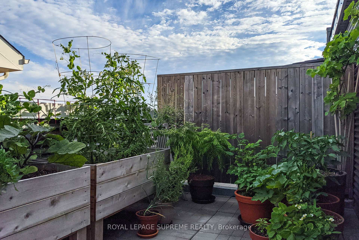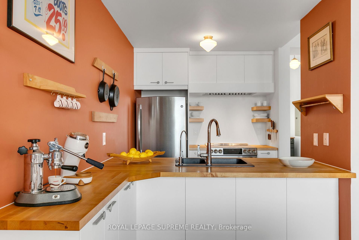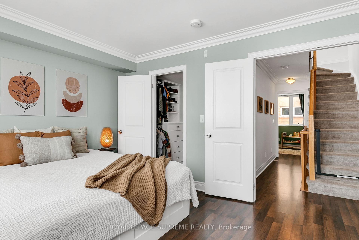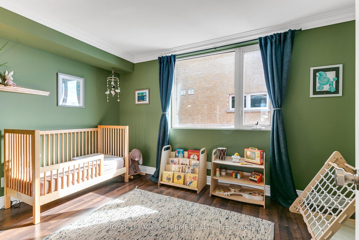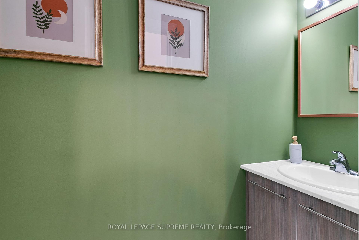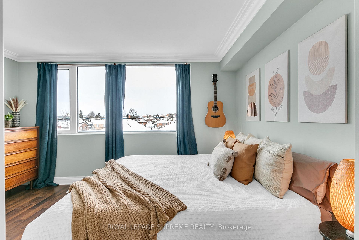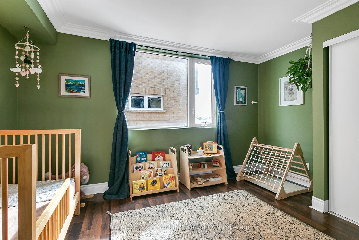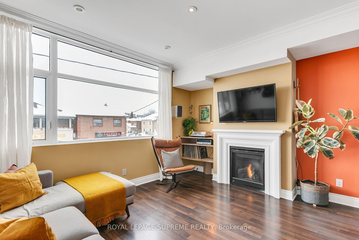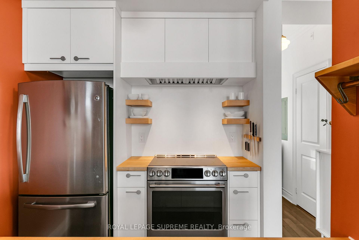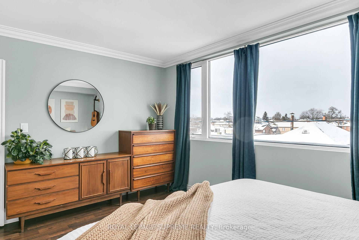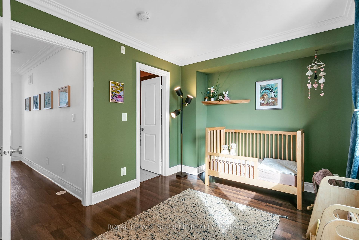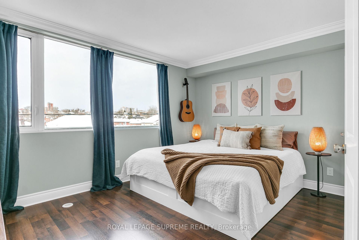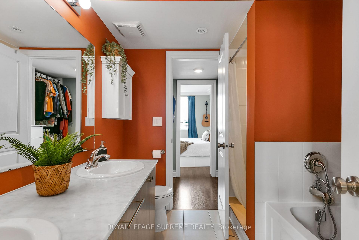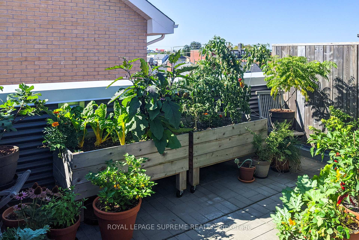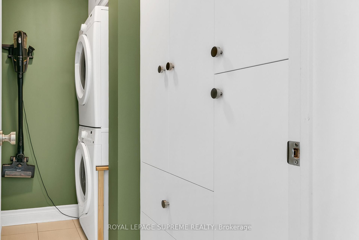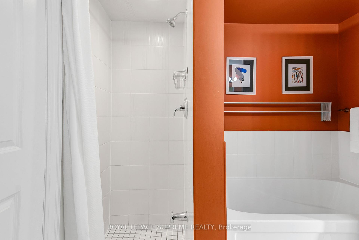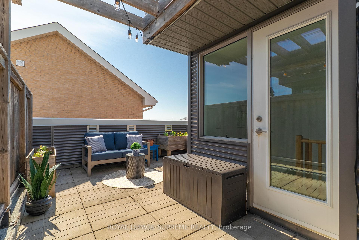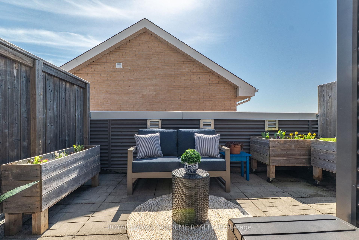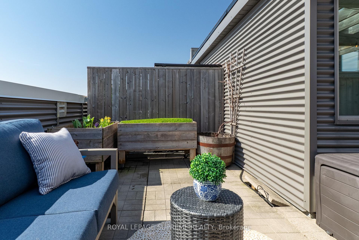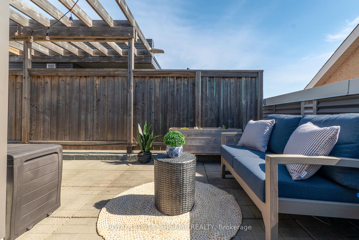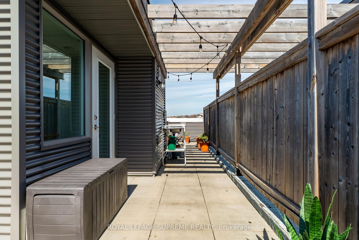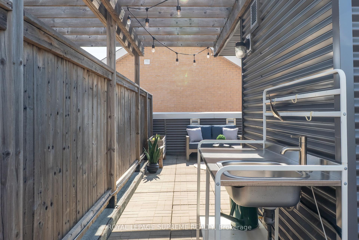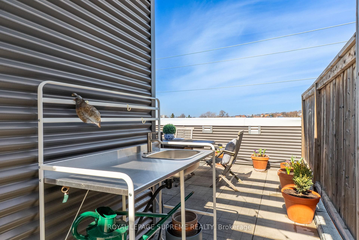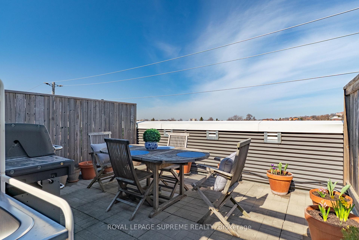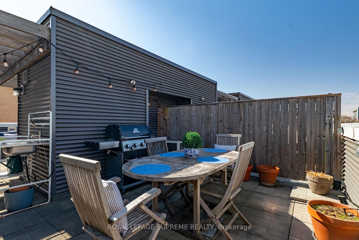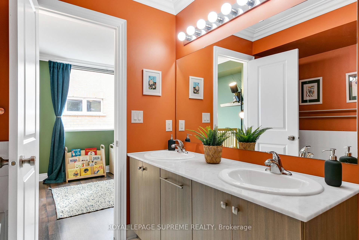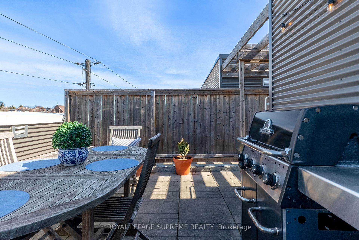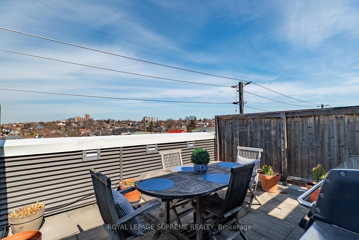$699,000
Available - For Sale
Listing ID: W12025438
475 Rogers Road , Toronto, M6M 1B2, Toronto
| The Heart of Rogers! Welcome to this beautifully upgraded and stylish 2-bedroom, 2-bath condo townhouse, designed for both comfort and convenience. Bright and inviting, the open-concept living and dining area features soaring ceilings, large windows that fill the space with natural light, and a cozy gas fireplace perfect for relaxing or entertaining. The upgraded kitchen is a home chefs dream, with extended custom cabinetry for extra storage, a high-end stove and exhaust vent, and a pantry tucked into the laundry room that has been wired with electricity perfect for storing a microwave or other small appliances. The primary bedroom boasts large windows, a walk-through closet with built-in drawers, and direct access to a semi-ensuite, offering a seamless blend of style and functionality. Both bedrooms are generously sized, with large windows offering a comfortable and versatile space to suit your lifestyle. Head up to the expansive rooftop terrace, where a custom water irrigation system, sink, and gas hookup make outdoor entertaining effortless. With one parking spot and thoughtful storage solutions throughout, this home is designed to meet your everyday needs. Located in a fantastic neighborhood, you'll have easy access to shopping, transit, local restaurants, parks, and schools everything you need just steps away. Its time to Raise the Bar on Rogers don't miss your chance to make this exceptional townhouse yours! |
| Price | $699,000 |
| Taxes: | $2575.00 |
| Occupancy by: | Owner |
| Address: | 475 Rogers Road , Toronto, M6M 1B2, Toronto |
| Postal Code: | M6M 1B2 |
| Province/State: | Toronto |
| Directions/Cross Streets: | Old Weston & Rogers Rd |
| Washroom Type | No. of Pieces | Level |
| Washroom Type 1 | 2 | Main |
| Washroom Type 2 | 5 | Second |
| Washroom Type 3 | 0 | |
| Washroom Type 4 | 0 | |
| Washroom Type 5 | 0 |
| Total Area: | 0.00 |
| Washrooms: | 2 |
| Heat Type: | Forced Air |
| Central Air Conditioning: | Central Air |
$
%
Years
This calculator is for demonstration purposes only. Always consult a professional
financial advisor before making personal financial decisions.
| Although the information displayed is believed to be accurate, no warranties or representations are made of any kind. |
| ROYAL LEPAGE SUPREME REALTY |
|
|

HANIF ARKIAN
Broker
Dir:
416-871-6060
Bus:
416-798-7777
Fax:
905-660-5393
| Virtual Tour | Book Showing | Email a Friend |
Jump To:
At a Glance:
| Type: | Com - Condo Townhouse |
| Area: | Toronto |
| Municipality: | Toronto W03 |
| Neighbourhood: | Keelesdale-Eglinton West |
| Style: | 3-Storey |
| Tax: | $2,575 |
| Maintenance Fee: | $623.36 |
| Beds: | 2 |
| Baths: | 2 |
| Fireplace: | Y |
Locatin Map:
Payment Calculator:

