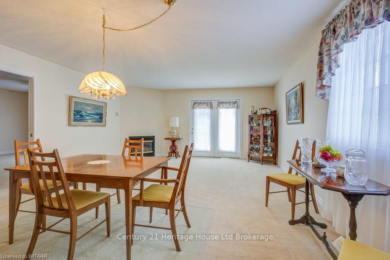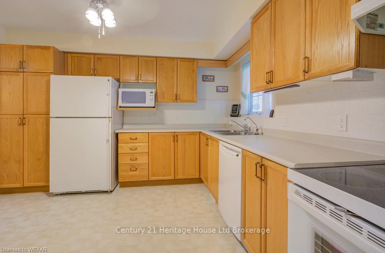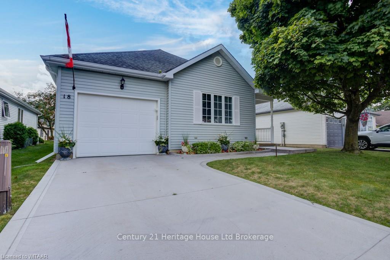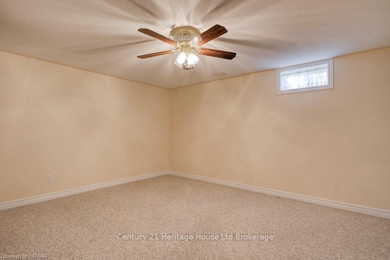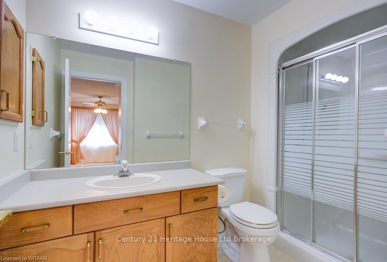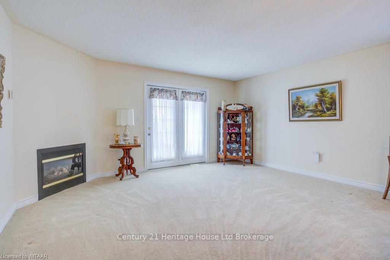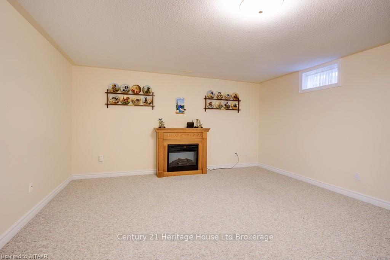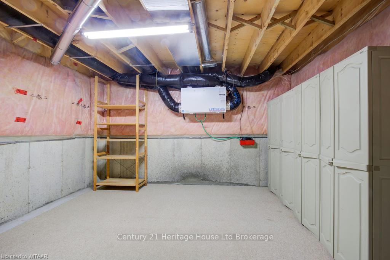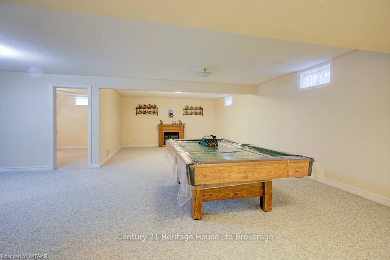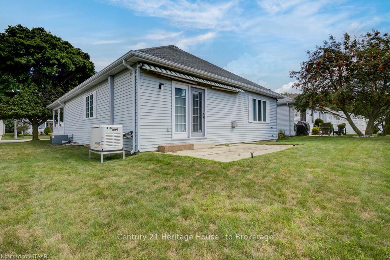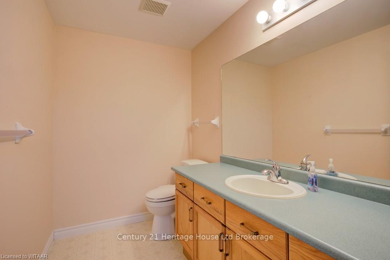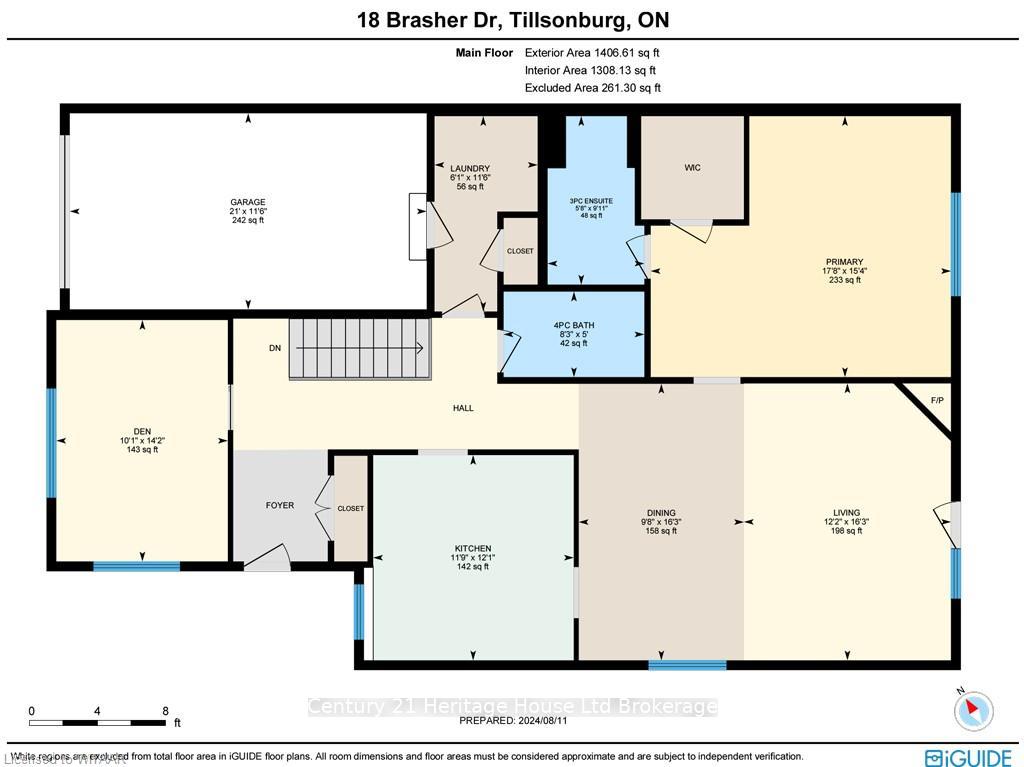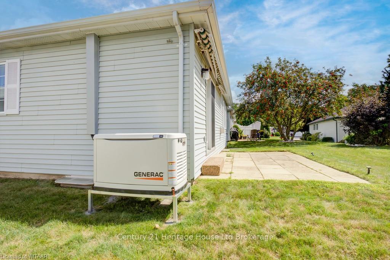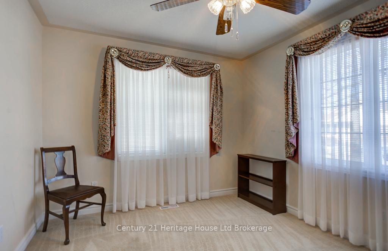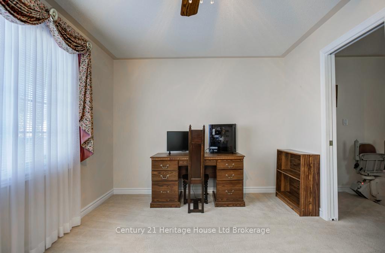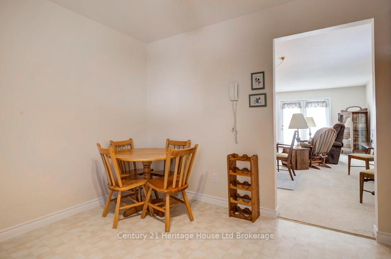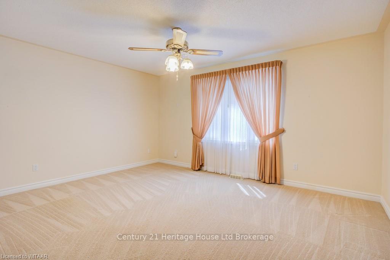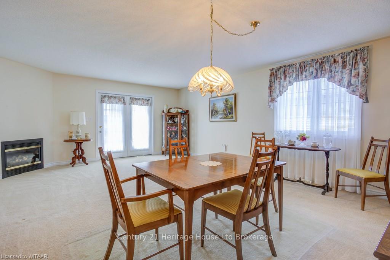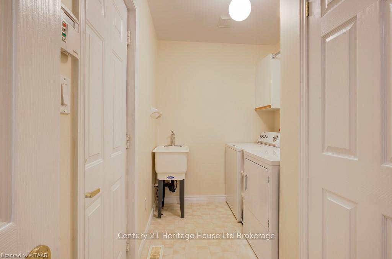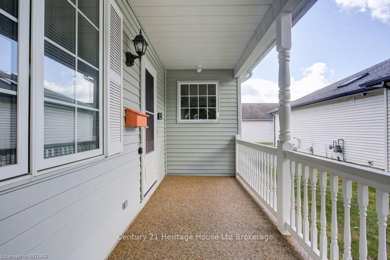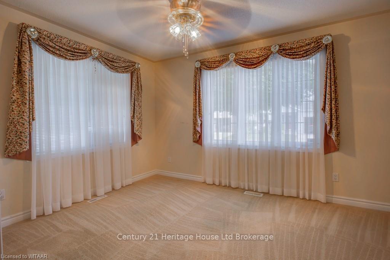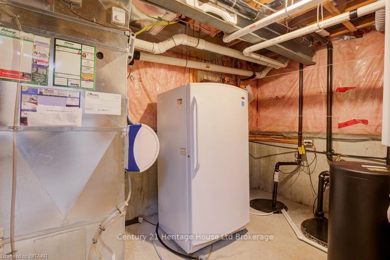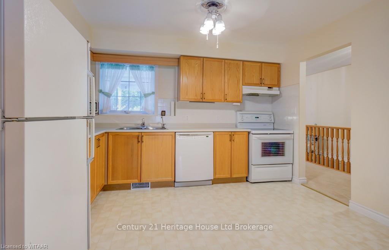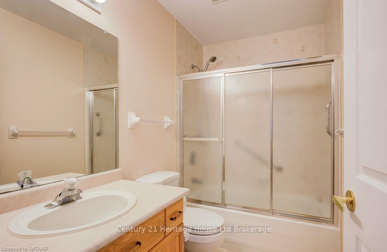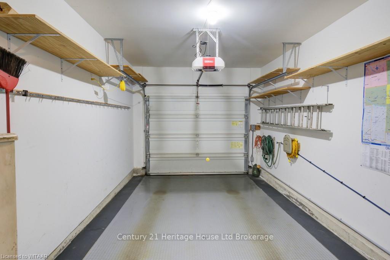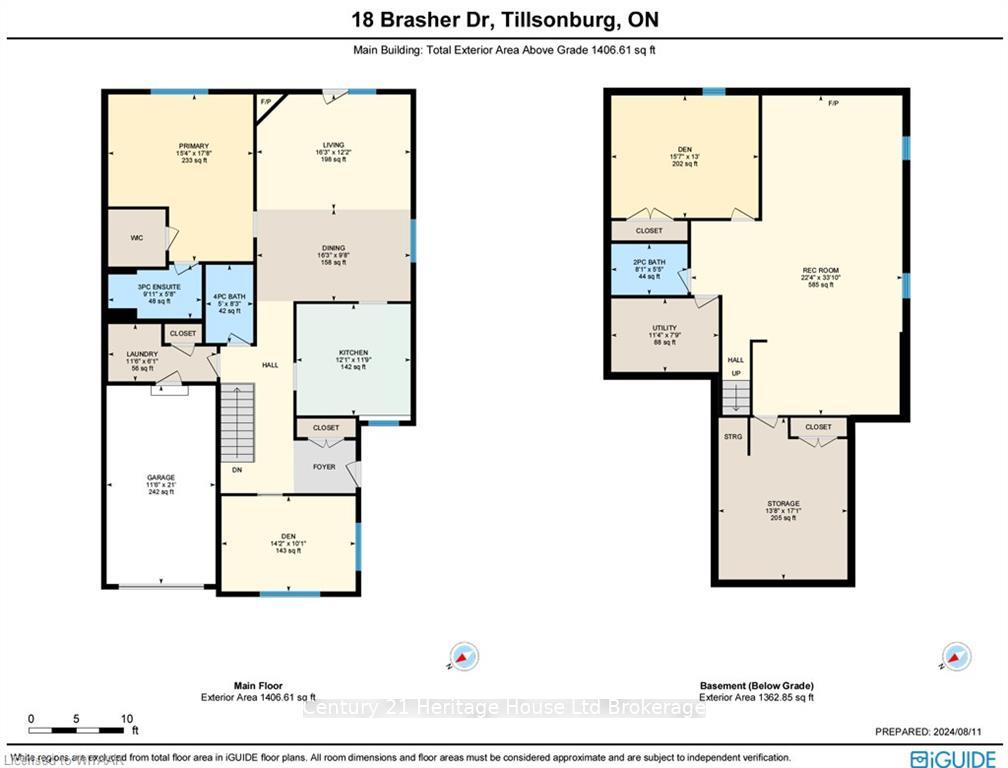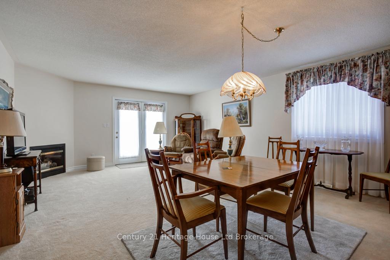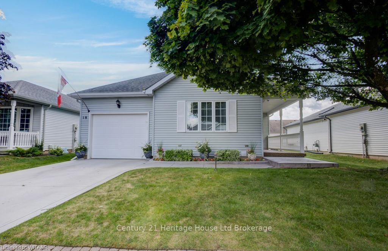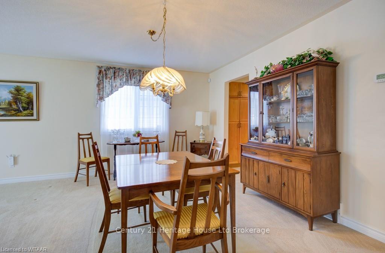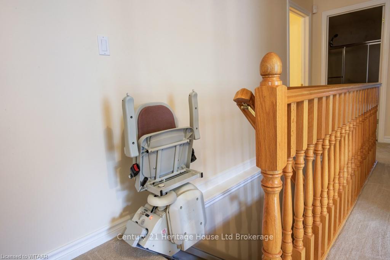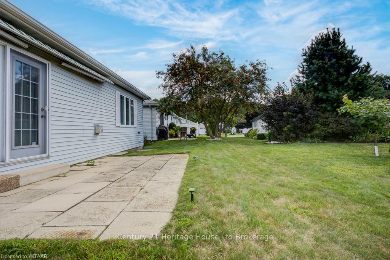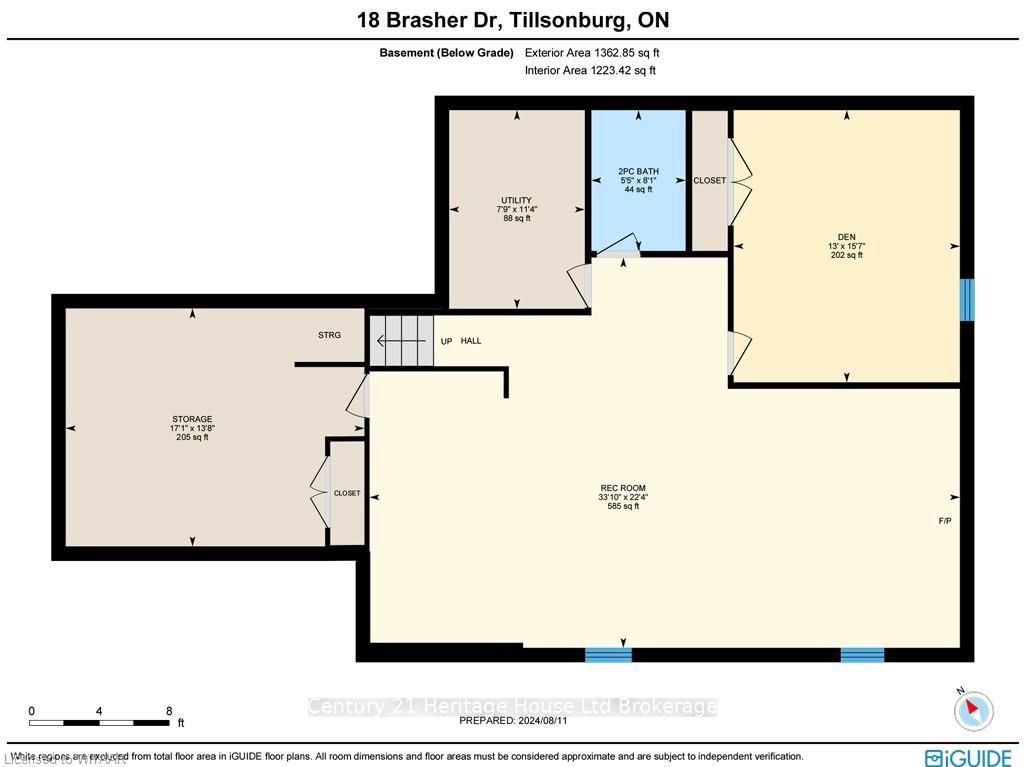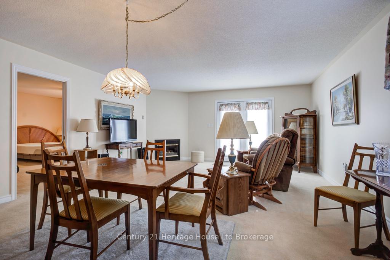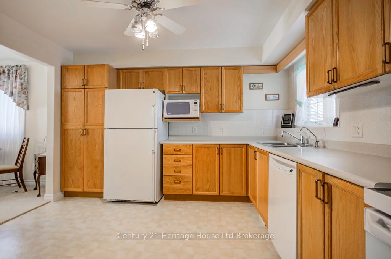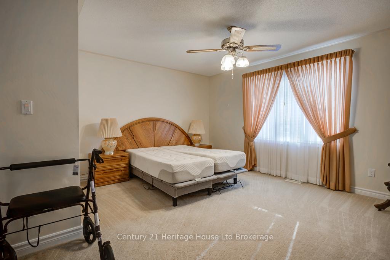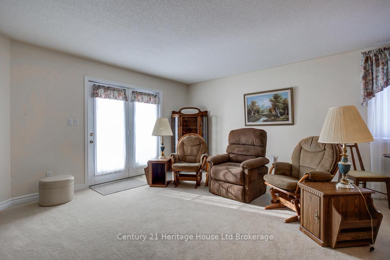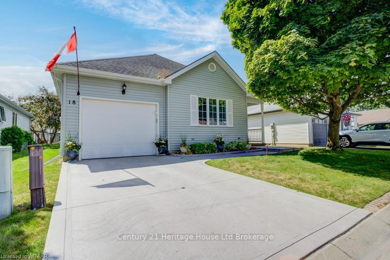$569,000
Available - For Sale
Listing ID: X11947594
18 Brasher Driv , Tillsonburg, N4G 5T2, Oxford
| Welcome to the rare findings of the Brantford Model with its 1365 sq Ft on the main level and a Fully finished basement. It is a part of the well sought out, Adult Community of Hickory Hills. This home has been exceptionally maintained, clean, bright and welcoming layout. Comes complete with Generac generator, Tankless hot water, Reverse Osmosis, Water Softener with too many more upgrades to mention. Step into your separate kitchen with large windows helping to aid in your culinary Adventures. Just off the eat-in-kitchen boasts a lovely Dining/Living room combination, just waiting for you to sit with friends and family by the warmth of your Fireplace. An Ensuite with walk in shower off of a large Primary Bedroom. Take a ride down to the lower level on the Acorn Stair lift to find a fully finished family room, powder bathroom, office/den. Also comes complete with a pool table and all accessories, everything to start your future entertaining. Utility room with storage room gives you nothing but space to store all your worldly goods. This wonderful home is ready to call your own. |
| Price | $569,000 |
| Taxes: | $3807.00 |
| Occupancy by: | Vacant |
| Address: | 18 Brasher Driv , Tillsonburg, N4G 5T2, Oxford |
| Directions/Cross Streets: | Wilson and Brasher |
| Rooms: | 5 |
| Rooms +: | 3 |
| Bedrooms: | 2 |
| Bedrooms +: | 0 |
| Family Room: | F |
| Basement: | Finished, Full |
| Washroom Type | No. of Pieces | Level |
| Washroom Type 1 | 3 | Main |
| Washroom Type 2 | 4 | Main |
| Washroom Type 3 | 2 | Basement |
| Washroom Type 4 | 0 | |
| Washroom Type 5 | 0 |
| Total Area: | 0.00 |
| Approximatly Age: | 16-30 |
| Property Type: | Detached |
| Style: | Bungalow |
| Exterior: | Vinyl Siding |
| Garage Type: | Attached |
| (Parking/)Drive: | Private |
| Drive Parking Spaces: | 1 |
| Park #1 | |
| Parking Type: | Private |
| Park #2 | |
| Parking Type: | Private |
| Pool: | None |
| Approximatly Age: | 16-30 |
| Approximatly Square Footage: | 1100-1500 |
| Property Features: | Rec./Commun., Place Of Worship |
| CAC Included: | N |
| Water Included: | N |
| Cabel TV Included: | N |
| Common Elements Included: | N |
| Heat Included: | N |
| Parking Included: | N |
| Condo Tax Included: | N |
| Building Insurance Included: | N |
| Fireplace/Stove: | Y |
| Heat Type: | Forced Air |
| Central Air Conditioning: | Central Air |
| Central Vac: | Y |
| Laundry Level: | Syste |
| Ensuite Laundry: | F |
| Elevator Lift: | True |
| Sewers: | Sewer |
$
%
Years
This calculator is for demonstration purposes only. Always consult a professional
financial advisor before making personal financial decisions.
| Although the information displayed is believed to be accurate, no warranties or representations are made of any kind. |
| Century 21 Heritage House Ltd Brokerage |
|
|

HANIF ARKIAN
Broker
Dir:
416-871-6060
Bus:
416-798-7777
Fax:
905-660-5393
| Book Showing | Email a Friend |
Jump To:
At a Glance:
| Type: | Freehold - Detached |
| Area: | Oxford |
| Municipality: | Tillsonburg |
| Neighbourhood: | Tillsonburg |
| Style: | Bungalow |
| Approximate Age: | 16-30 |
| Tax: | $3,807 |
| Beds: | 2 |
| Baths: | 3 |
| Fireplace: | Y |
| Pool: | None |
Locatin Map:
Payment Calculator:

