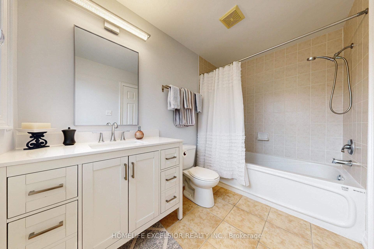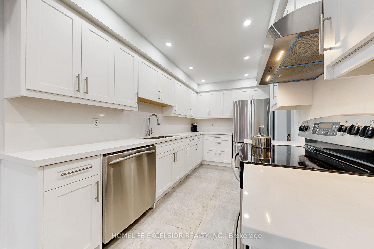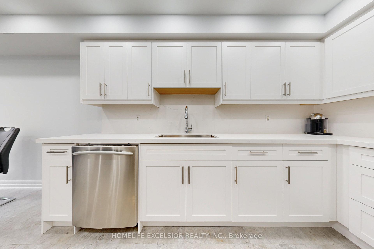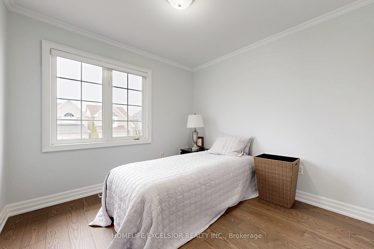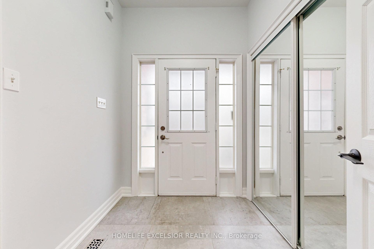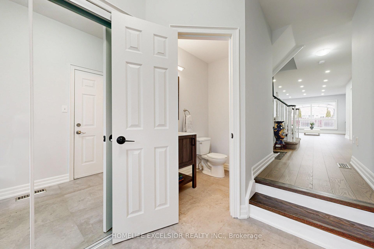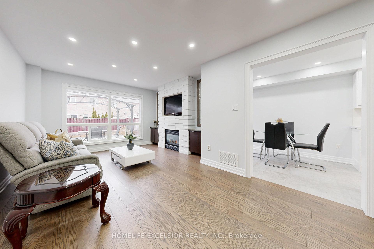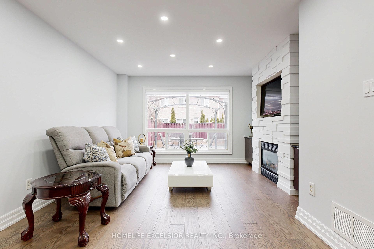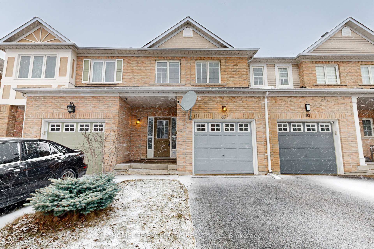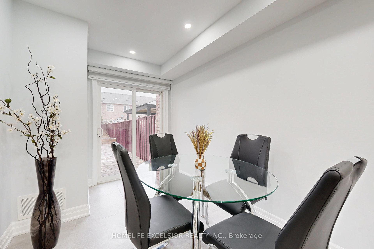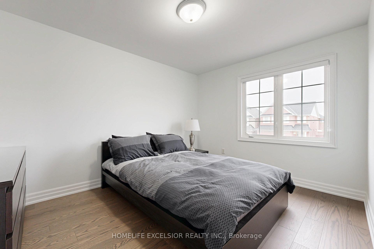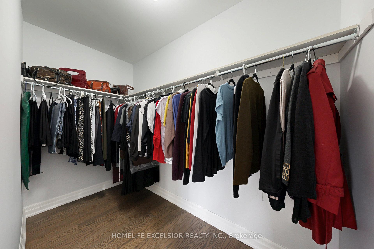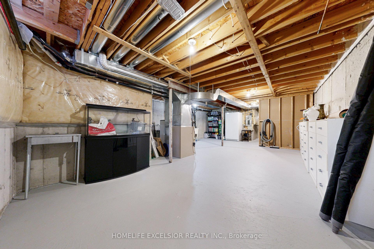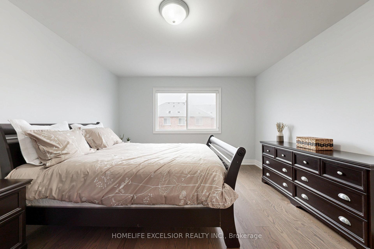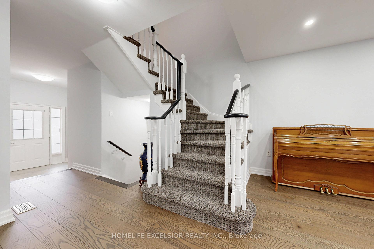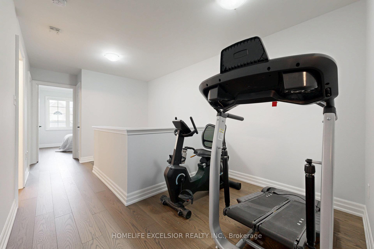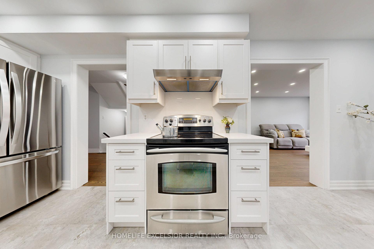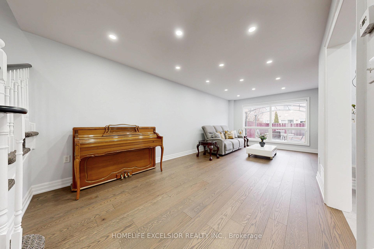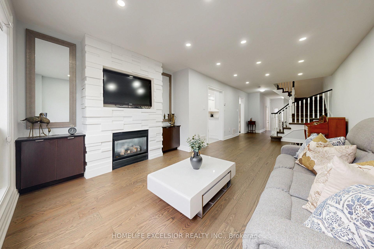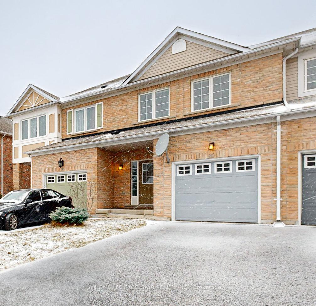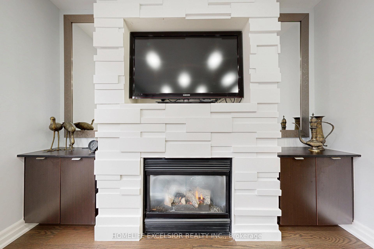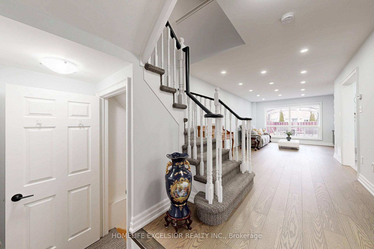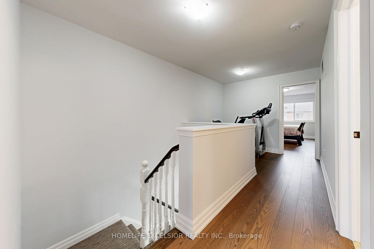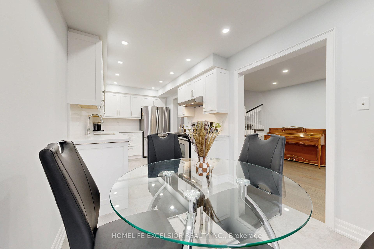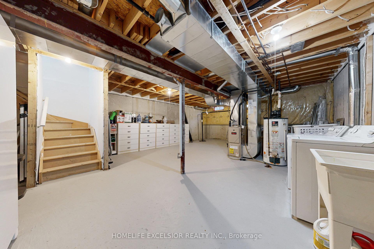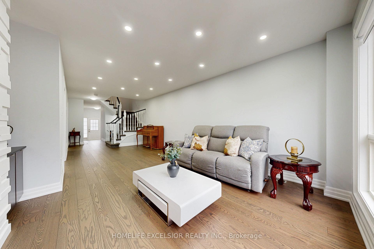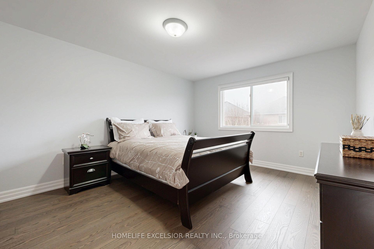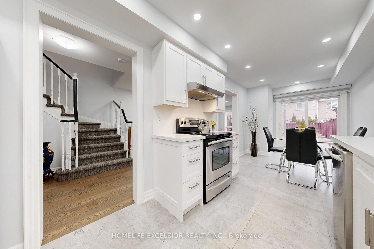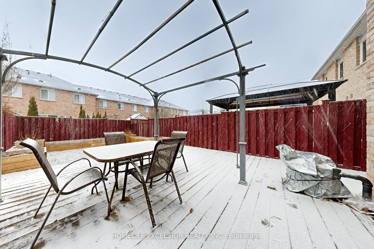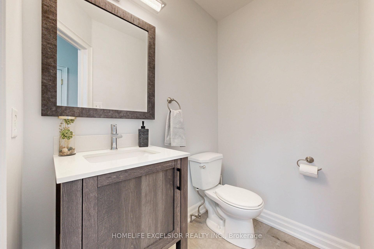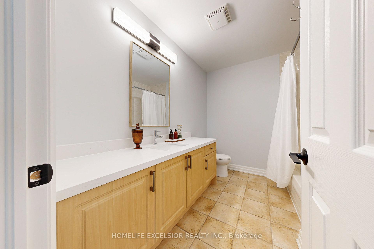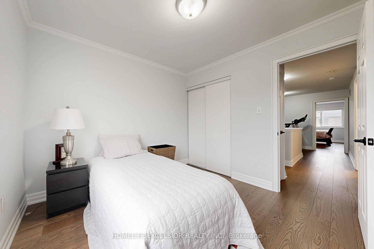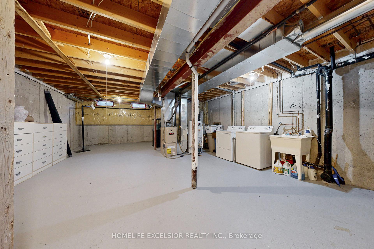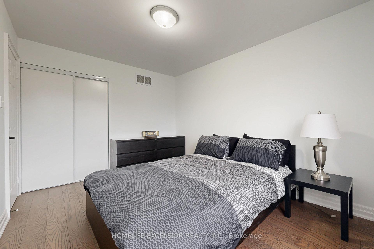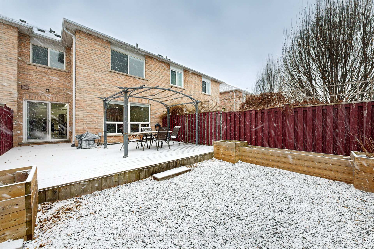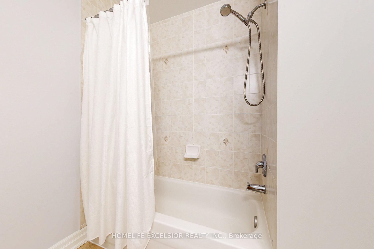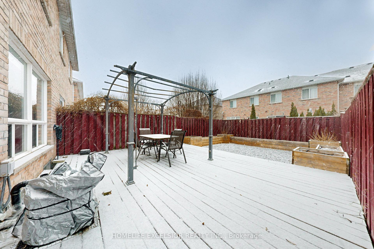$899,000
Available - For Sale
Listing ID: N12058671
80 Madison Aven , Richmond Hill, L4E 4P4, York
| Welcome to 80 Madison Ave - A Stylish & Modern FREEHOLD Townhome in Show-Worthy Condition! Step into this beautifully updated, designer-inspired home where modern elegance meets everyday comfort. Sleek finishes, stylish flooring, and a fresh contemporary feel make this home truly stand out. The recently upgraded kitchen features stainless steel appliances, ample storage, and a bright breakfast area perfect for your morning coffee. The thoughtfully designed layout offers generous living areas and spacious bedrooms, providing both comfort and versatility. Enjoy seamless indoor-outdoor living with direct access to a private, low-maintenance backyard with a raised deck, ideal for entertaining or unwinding. Plus, convenient direct garage access from the main floor adds to the home's functionality. This true freehold townhouse offers the perfect blend of style, space, and modern upgrades. Don't miss your chance, schedule your viewing today! ***EXTRAS*** Thousands spent on upgrades! Features include a modernized kitchen with updated appliances, newly installed flooring, smooth ceilings, pot lights on the main level, a refreshed fireplace mantel, and a fresh coat of paint throughout. |
| Price | $899,000 |
| Taxes: | $4048.24 |
| Occupancy by: | Owner |
| Address: | 80 Madison Aven , Richmond Hill, L4E 4P4, York |
| Directions/Cross Streets: | Bathurst St & King St |
| Rooms: | 8 |
| Bedrooms: | 3 |
| Bedrooms +: | 0 |
| Family Room: | F |
| Basement: | Full, Unfinished |
| Level/Floor | Room | Length(ft) | Width(ft) | Descriptions | |
| Room 1 | Main | Living Ro | 29.45 | 12.5 | Combined w/Dining, Fireplace, Laminate |
| Room 2 | Main | Dining Ro | 29.45 | 12.5 | Combined w/Living, Open Concept, Laminate |
| Room 3 | Main | Kitchen | 22.17 | 8.04 | Combined w/Br, Stainless Steel Appl, Tile Floor |
| Room 4 | Main | Breakfast | 22.17 | 8.04 | Combined w/Kitchen, W/O To Deck, Tile Floor |
| Room 5 | Upper | Primary B | 15.32 | 12.53 | Walk-In Closet(s), 4 Pc Ensuite, Laminate |
| Room 6 | Upper | Bedroom 2 | 13.51 | 9.32 | Large Closet, Window, Laminate |
| Room 7 | Upper | Bedroom 3 | 10 | 9.41 | Closet, Window, Laminate |
| Room 8 | Upper | Den | 7.12 | 6.04 | Open Concept, Laminate |
| Washroom Type | No. of Pieces | Level |
| Washroom Type 1 | 2 | Main |
| Washroom Type 2 | 4 | Upper |
| Washroom Type 3 | 4 | Upper |
| Washroom Type 4 | 0 | |
| Washroom Type 5 | 0 |
| Total Area: | 0.00 |
| Property Type: | Att/Row/Townhouse |
| Style: | 2-Storey |
| Exterior: | Brick |
| Garage Type: | Attached |
| (Parking/)Drive: | Private |
| Drive Parking Spaces: | 2 |
| Park #1 | |
| Parking Type: | Private |
| Park #2 | |
| Parking Type: | Private |
| Pool: | None |
| Property Features: | Fenced Yard |
| CAC Included: | N |
| Water Included: | N |
| Cabel TV Included: | N |
| Common Elements Included: | N |
| Heat Included: | N |
| Parking Included: | N |
| Condo Tax Included: | N |
| Building Insurance Included: | N |
| Fireplace/Stove: | Y |
| Heat Type: | Forced Air |
| Central Air Conditioning: | Central Air |
| Central Vac: | N |
| Laundry Level: | Syste |
| Ensuite Laundry: | F |
| Sewers: | Sewer |
$
%
Years
This calculator is for demonstration purposes only. Always consult a professional
financial advisor before making personal financial decisions.
| Although the information displayed is believed to be accurate, no warranties or representations are made of any kind. |
| HOMELIFE EXCELSIOR REALTY INC. |
|
|

HANIF ARKIAN
Broker
Dir:
416-871-6060
Bus:
416-798-7777
Fax:
905-660-5393
| Virtual Tour | Book Showing | Email a Friend |
Jump To:
At a Glance:
| Type: | Freehold - Att/Row/Townhouse |
| Area: | York |
| Municipality: | Richmond Hill |
| Neighbourhood: | Oak Ridges |
| Style: | 2-Storey |
| Tax: | $4,048.24 |
| Beds: | 3 |
| Baths: | 3 |
| Fireplace: | Y |
| Pool: | None |
Locatin Map:
Payment Calculator:

