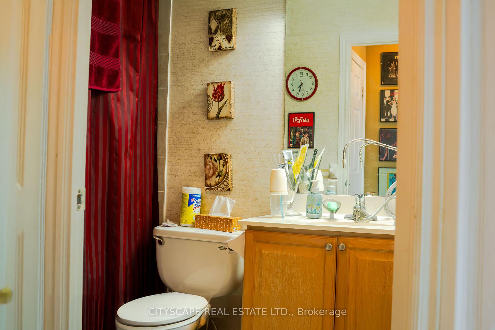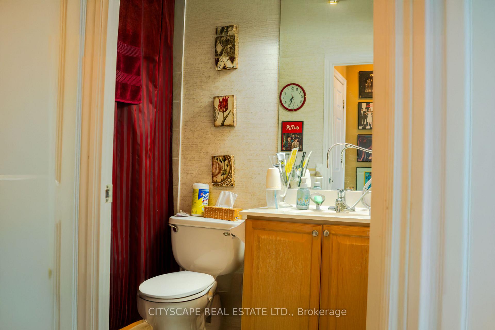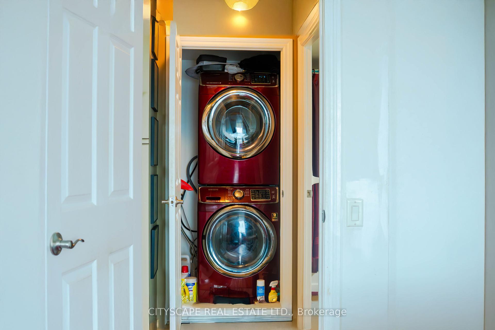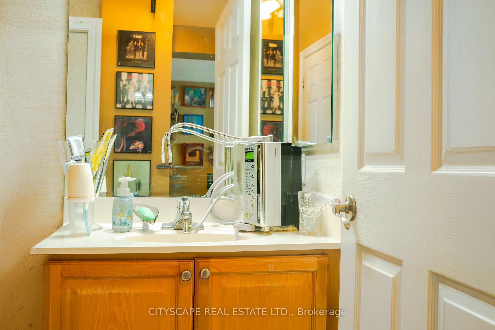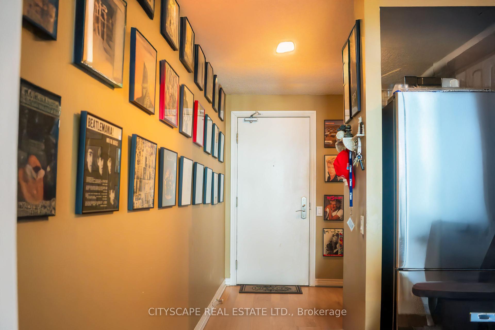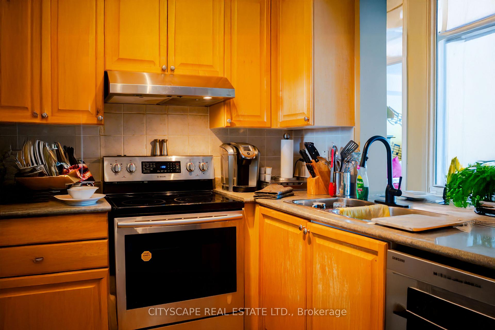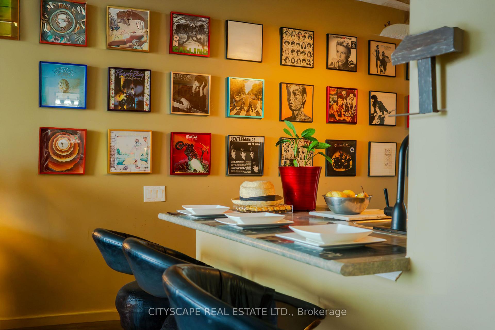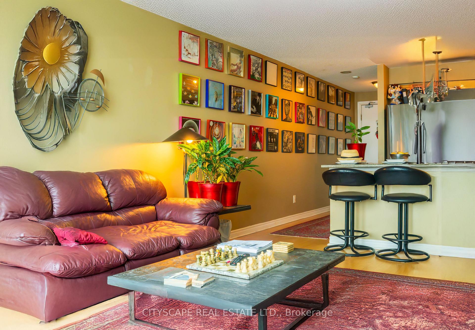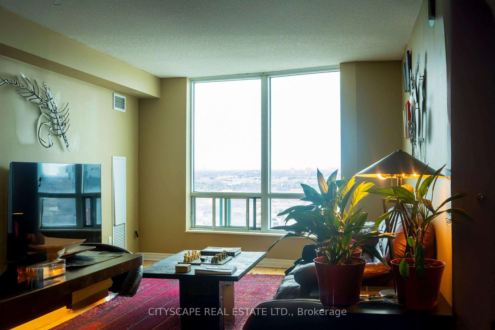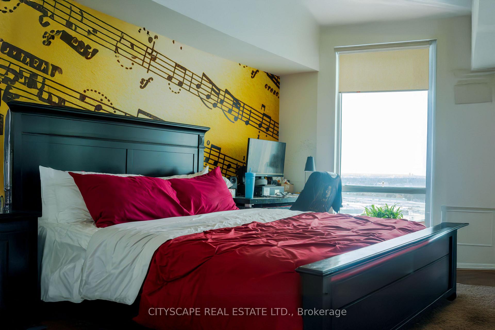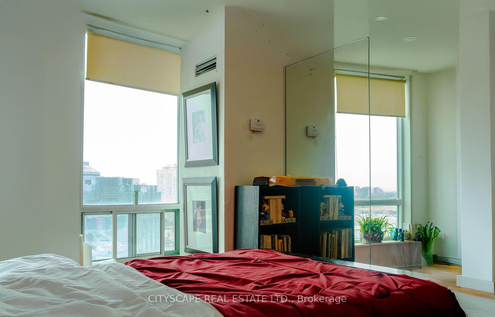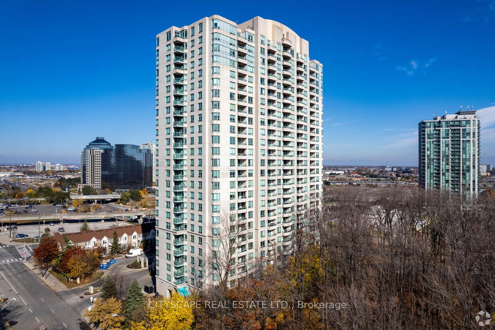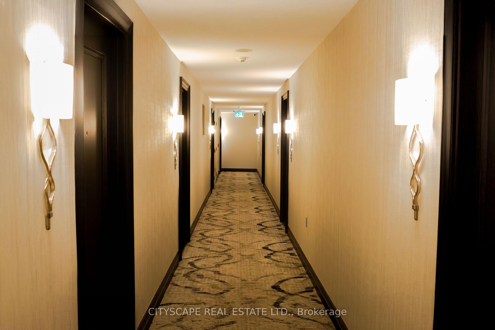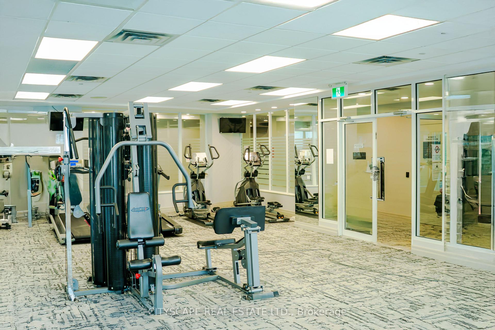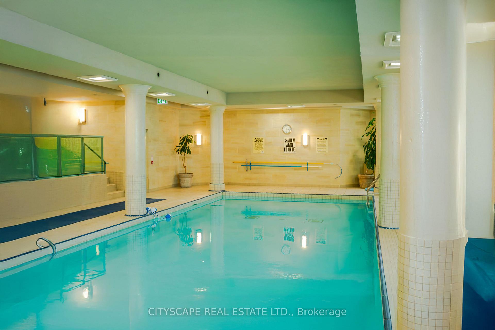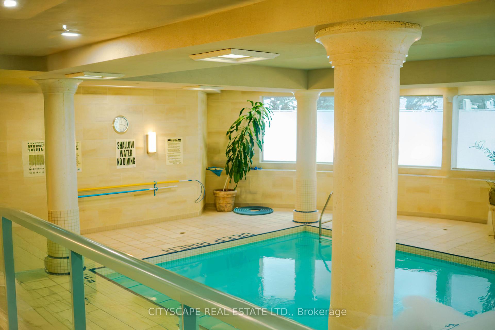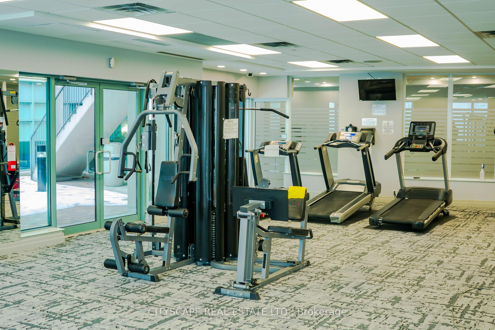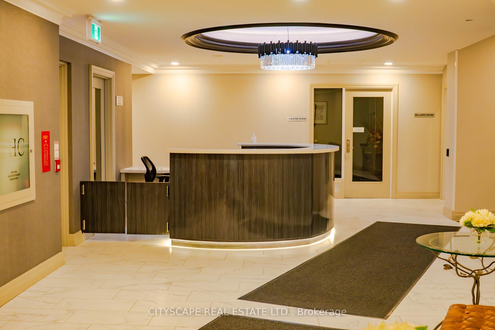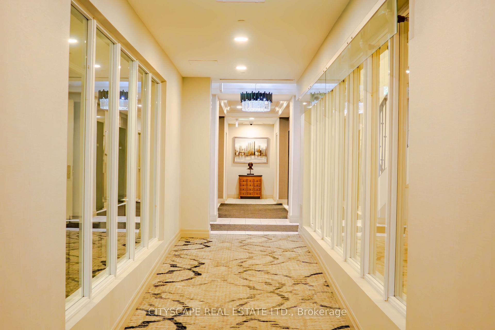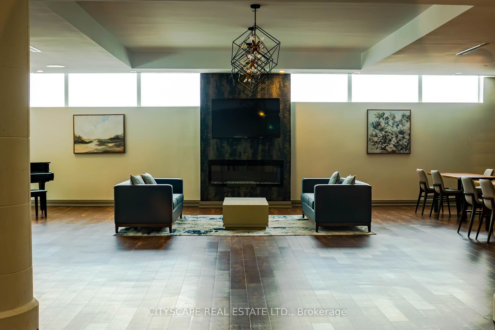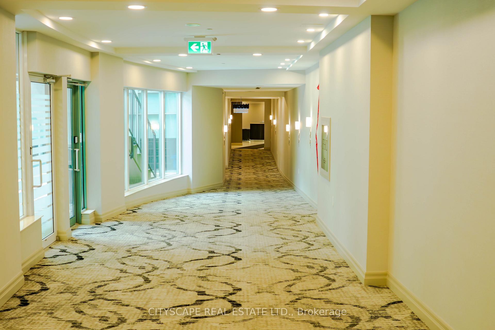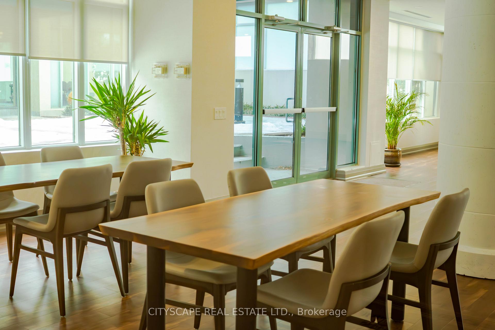$399,900
Available - For Sale
Listing ID: C12058873
61 Town Cent North , Toronto, M1P 5C5, Toronto
| Welcome to the luxurious "Forest Vista" Condominium, built by Tridel! This spacious 1-bedroom and one bathroom unit also comes with one parking spot for added convenience. Located in a prime area with easy access to Highway 401, public transit, Scarborough Town Centre, grocery stores, restaurants, shops, and more, this condo is perfect for those seeking both comfort and convenience. Enjoy the premium amenities of this Tridel luxury building, which include an exercise room, indoor pool, guest suites, and concierge services. Maintenance fees cover all utilities except cable. Don't miss out on the opportunity to make this stunning condo your next home! **EXTRAS** Amenities Include: Gym, Pool, Party Rm, Table Tennis, Guest Suites, Prayer Room, Movie Theatre, 24 Hr Concierge, Visitor Parking |
| Price | $399,900 |
| Taxes: | $1616.55 |
| Occupancy by: | Owner |
| Address: | 61 Town Cent North , Toronto, M1P 5C5, Toronto |
| Postal Code: | M1P 5C5 |
| Province/State: | Toronto |
| Directions/Cross Streets: | McCowan Rd. and Ellesmere Ave |
| Level/Floor | Room | Length(ft) | Width(ft) | Descriptions | |
| Room 1 | Flat | Foyer | 6.66 | 3.28 | Double Closet, Mirrored Closet, Laminate |
| Room 2 | Flat | Living Ro | 16.4 | 10.5 | Combined w/Dining, North View, Laminate |
| Room 3 | Flat | Kitchen | 6.99 | 7.64 | Ceramic Floor, Breakfast Bar, Overlooks Dining |
| Room 4 | Flat | Bedroom | 13.58 | 9.74 | Double Closet, North View, Laminate |
| Washroom Type | No. of Pieces | Level |
| Washroom Type 1 | 4 | Main |
| Washroom Type 2 | 0 | |
| Washroom Type 3 | 0 | |
| Washroom Type 4 | 0 | |
| Washroom Type 5 | 0 |
| Total Area: | 0.00 |
| Approximatly Age: | 16-30 |
| Washrooms: | 1 |
| Heat Type: | Forced Air |
| Central Air Conditioning: | Central Air |
$
%
Years
This calculator is for demonstration purposes only. Always consult a professional
financial advisor before making personal financial decisions.
| Although the information displayed is believed to be accurate, no warranties or representations are made of any kind. |
| CITYSCAPE REAL ESTATE LTD. |
|
|

HANIF ARKIAN
Broker
Dir:
416-871-6060
Bus:
416-798-7777
Fax:
905-660-5393
| Book Showing | Email a Friend |
Jump To:
At a Glance:
| Type: | Com - Condo Apartment |
| Area: | Toronto |
| Municipality: | Toronto C09 |
| Neighbourhood: | Rosedale-Moore Park |
| Style: | Apartment |
| Approximate Age: | 16-30 |
| Tax: | $1,616.55 |
| Maintenance Fee: | $751.01 |
| Beds: | 1 |
| Baths: | 1 |
| Fireplace: | N |
Locatin Map:
Payment Calculator:

