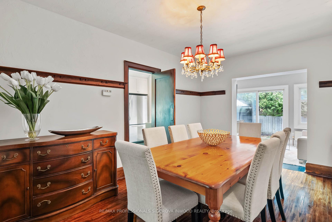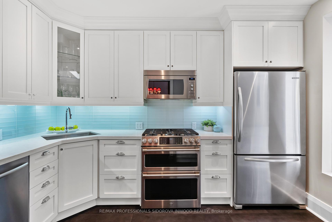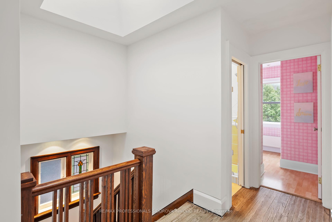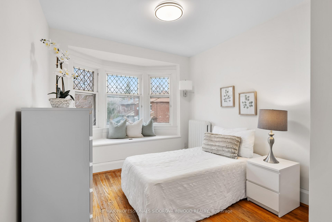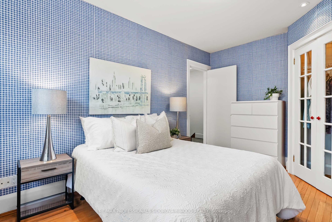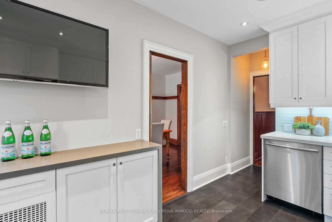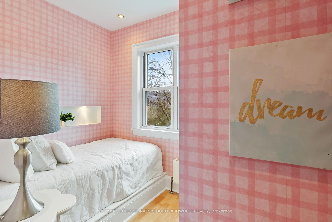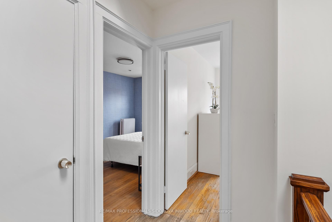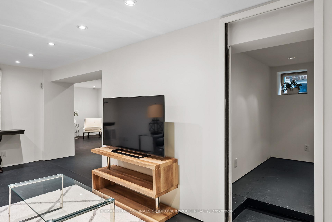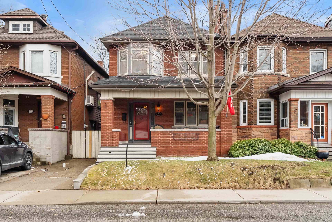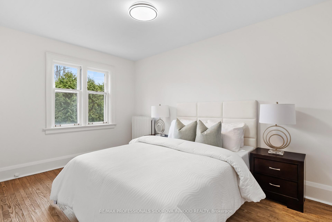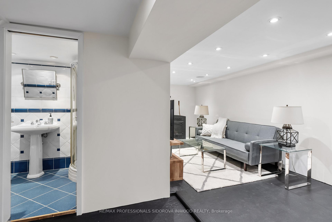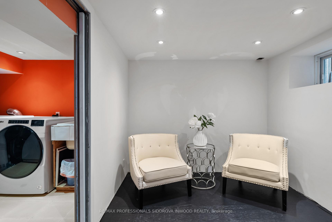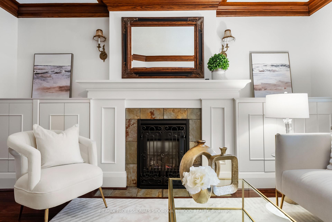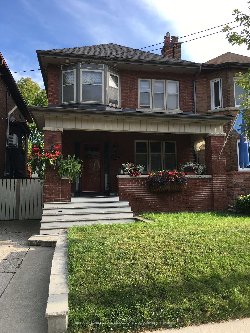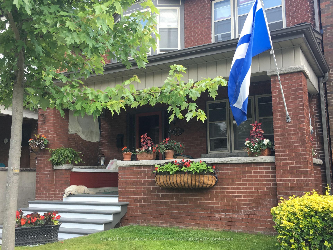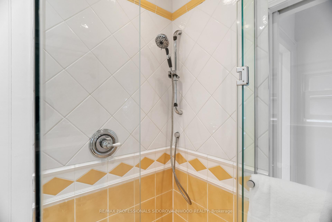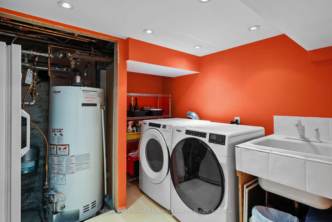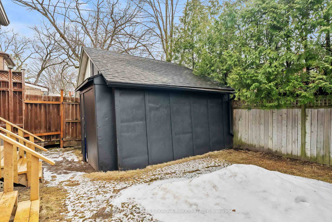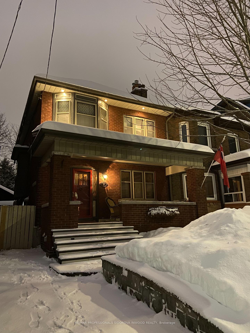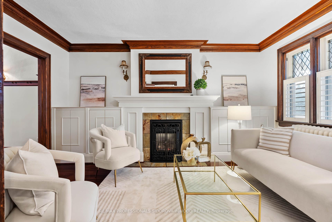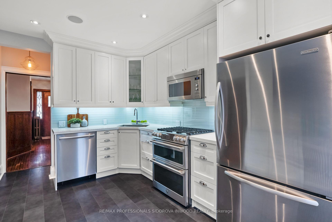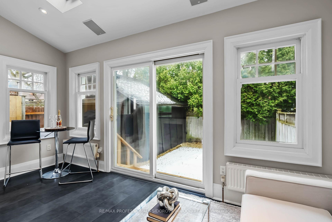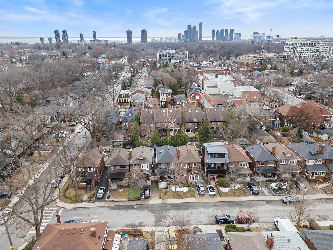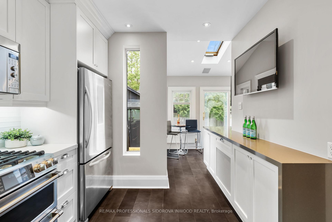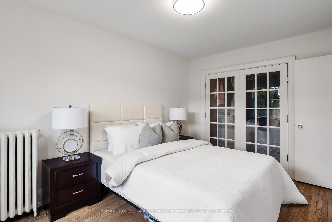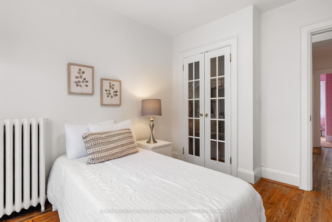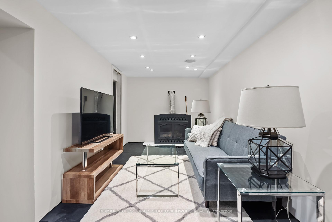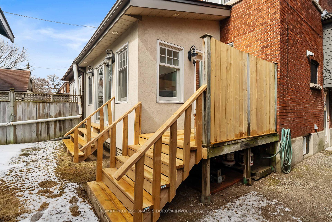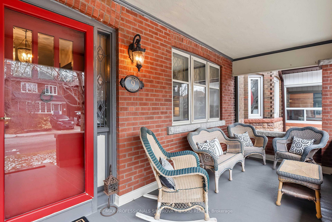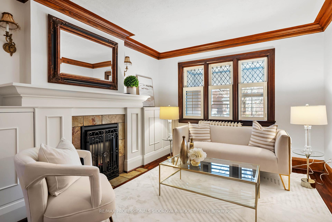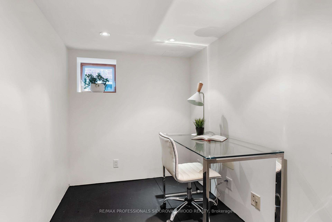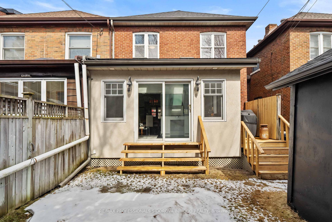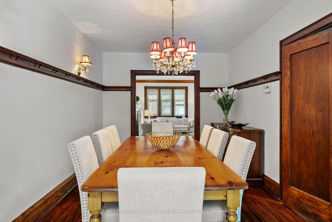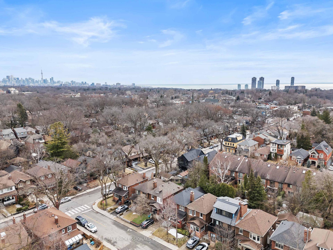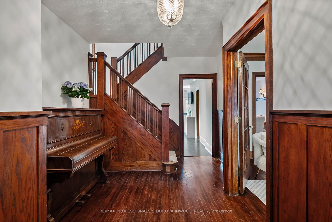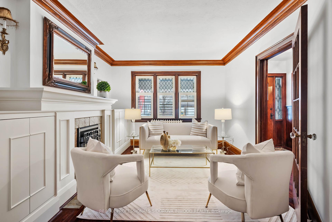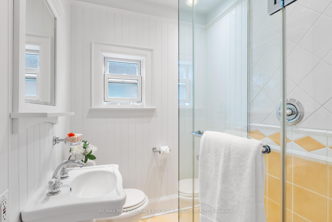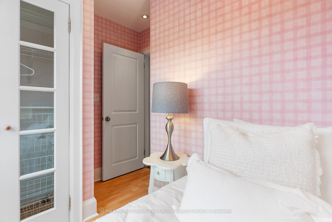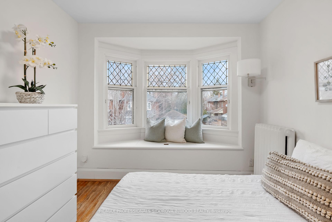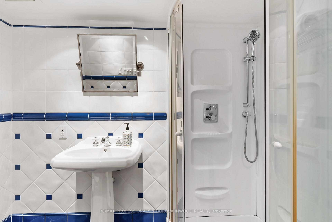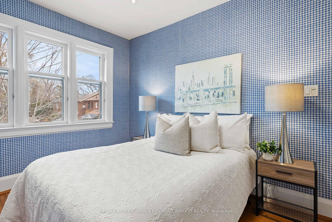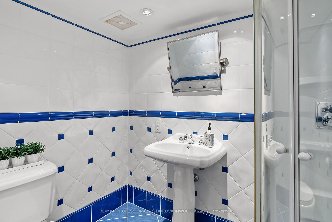$1,778,000
Available - For Sale
Listing ID: W12058882
9 Nelles Aven , Toronto, M6S 1T6, Toronto
| BEAUTIFUL UPDATED HOME W/ 4 BDRMS & 2 BATHS, LOCATED ON A SMALL QUIET TREE LINED STREET IN PRIME BLOOR WEST VILLAGE! WELCOMING PIANO SIZE FOYER W/GUM WOOD WAINSCOTING, ORIGINAL LEADED/STAINED GLASS & SUN FILLED FROM SKYLIGHT ABOVE THE STAIRCASE. HARDWOOD FLOORS T/OUT THE HOUSE. SPACIOUS PRIV LIVING ROOM W/CUSTOM BUILT-IN CABINETRY, GAS FIREPLACE, CROWN MOULDING & WOOD TRIM. GRAND FORMAL DINING ROOM FEATURES PLATE RAILINGS, WOOD TRIM & SWING DOORS. DESIGNER RENO KITCHEN W/CAMBRIA QUARTZ COUNTERS, MANY CUSTOM CABINETS, POT LIGHTS, TOP OF THE LINE S/S APPLIANCES. MAIN FLOOR BRIGHT & SUNNY FAMILY ROOM ADDITION W/TORLYS LEATHER PLANK FLOORS & WALL/WALL WINDOWS, SKYLIGHTS & DOUBLE DOORS TO THE DECK & PRIVATE OASIS BACKYARD & SEMI DET. GARAGE. SECOND FLOOR INCLUDES 4 BEDROOMS W/LARGE CLOSETS & CUSTOM CUPBOARDS, RENO 3 PC BATH W/SEPARATE GLASS SHOWER. FINISHED BASEMENT W/ SEPARATE ENTRANCE, FEATURING REC ROOM W/ POT LIGHTS, 3 PC BATH, OFFICE/BEDROOM & SITTING ROOM W/ABOVE GRADE WINDOWS & LRG SPACIOUS LAUNDRY RM. MIN TO HIGH PARK & STEPS TO JANE SUBWAY, BLOOR WEST VILLAGE SHOPS & RESTAURANTS. **ST.PUIS X C.S, RUNNYMEDE P.S & HUMBERSIDE CI ** |
| Price | $1,778,000 |
| Taxes: | $6859.62 |
| Occupancy by: | Owner |
| Address: | 9 Nelles Aven , Toronto, M6S 1T6, Toronto |
| Directions/Cross Streets: | Bloor/Colbeck/Armadale |
| Rooms: | 8 |
| Rooms +: | 3 |
| Bedrooms: | 4 |
| Bedrooms +: | 0 |
| Family Room: | T |
| Basement: | Finished, Separate Ent |
| Level/Floor | Room | Length(ft) | Width(ft) | Descriptions | |
| Room 1 | Ground | Foyer | 15.51 | 9.45 | Wainscoting, Oak Banister, Leaded Glass |
| Room 2 | Ground | Living Ro | 15.12 | 11.55 | Hardwood Floor, Fireplace, B/I Shelves |
| Room 3 | Ground | Dining Ro | 15.42 | 10.07 | Plate Rail, Hardwood Floor, Pocket Doors |
| Room 4 | Ground | Kitchen | 11.97 | 9.18 | Quartz Counter, Stainless Steel Appl, Pot Lights |
| Room 5 | Ground | Family Ro | 15.06 | 9.32 | W/O To Deck, Pot Lights, Skylight |
| Room 6 | Second | Primary B | 13.68 | 9.68 | Hardwood Floor, W/W Closet, French Doors |
| Room 7 | Second | Bedroom 2 | 13.84 | 9.54 | Hardwood Floor, Closet, Window |
| Room 8 | Second | Bedroom 3 | 10.63 | 9.61 | Hardwood Floor, Closet, Bay Window |
| Room 9 | Second | Bedroom 4 | 8.95 | 8.43 | Hardwood Floor, Closet, Window |
| Room 10 | Basement | Recreatio | 18.86 | 14.01 | Pot Lights, Fireplace, 3 Pc Bath |
| Room 11 | Basement | Sitting | 10.3 | 8.1 | Pot Lights, Window |
| Room 12 | Basement | Office | 9.32 | 5.9 | Pot Lights, Window |
| Washroom Type | No. of Pieces | Level |
| Washroom Type 1 | 3 | Second |
| Washroom Type 2 | 3 | Basement |
| Washroom Type 3 | 0 | |
| Washroom Type 4 | 0 | |
| Washroom Type 5 | 0 | |
| Washroom Type 6 | 3 | Second |
| Washroom Type 7 | 3 | Basement |
| Washroom Type 8 | 0 | |
| Washroom Type 9 | 0 | |
| Washroom Type 10 | 0 |
| Total Area: | 0.00 |
| Property Type: | Detached |
| Style: | 2-Storey |
| Exterior: | Brick |
| Garage Type: | Detached |
| (Parking/)Drive: | Mutual |
| Drive Parking Spaces: | 0 |
| Park #1 | |
| Parking Type: | Mutual |
| Park #2 | |
| Parking Type: | Mutual |
| Pool: | None |
| Approximatly Square Footage: | 1100-1500 |
| Property Features: | Fenced Yard, Park |
| CAC Included: | N |
| Water Included: | N |
| Cabel TV Included: | N |
| Common Elements Included: | N |
| Heat Included: | N |
| Parking Included: | N |
| Condo Tax Included: | N |
| Building Insurance Included: | N |
| Fireplace/Stove: | Y |
| Heat Type: | Water |
| Central Air Conditioning: | None |
| Central Vac: | N |
| Laundry Level: | Syste |
| Ensuite Laundry: | F |
| Sewers: | Sewer |
$
%
Years
This calculator is for demonstration purposes only. Always consult a professional
financial advisor before making personal financial decisions.
| Although the information displayed is believed to be accurate, no warranties or representations are made of any kind. |
| RE/MAX PROFESSIONALS SIDOROVA INWOOD REALTY |
|
|

HANIF ARKIAN
Broker
Dir:
416-871-6060
Bus:
416-798-7777
Fax:
905-660-5393
| Book Showing | Email a Friend |
Jump To:
At a Glance:
| Type: | Freehold - Detached |
| Area: | Toronto |
| Municipality: | Toronto W02 |
| Neighbourhood: | Runnymede-Bloor West Village |
| Style: | 2-Storey |
| Tax: | $6,859.62 |
| Beds: | 4 |
| Baths: | 2 |
| Fireplace: | Y |
| Pool: | None |
Locatin Map:
Payment Calculator:

