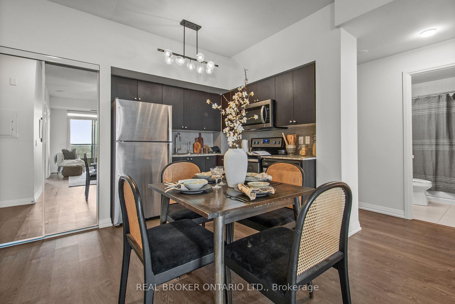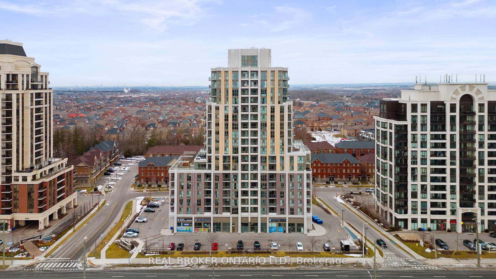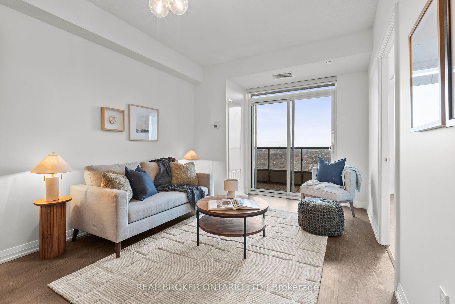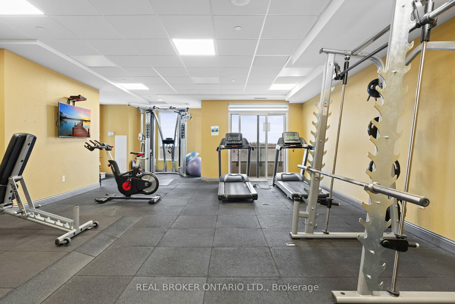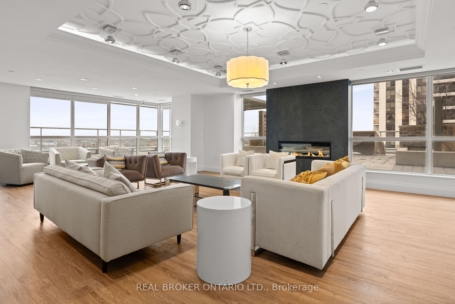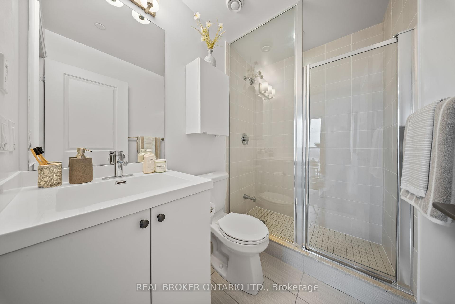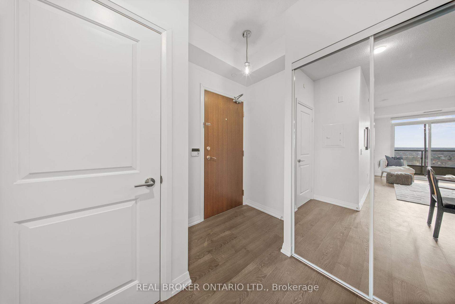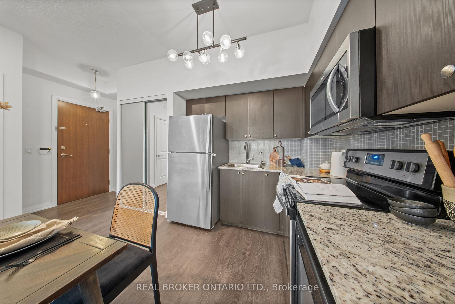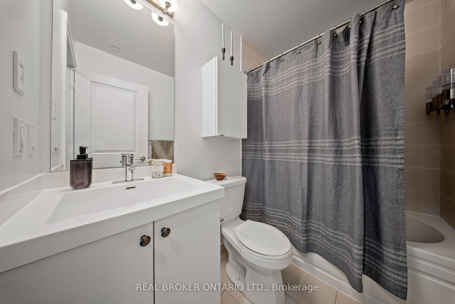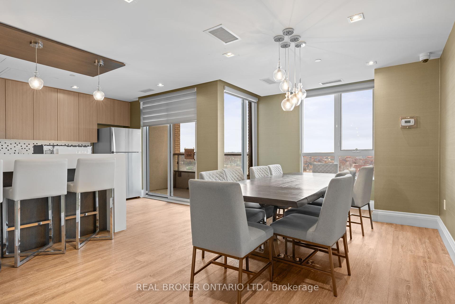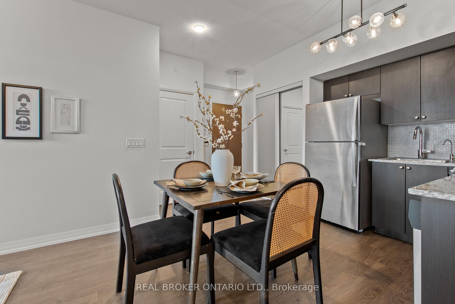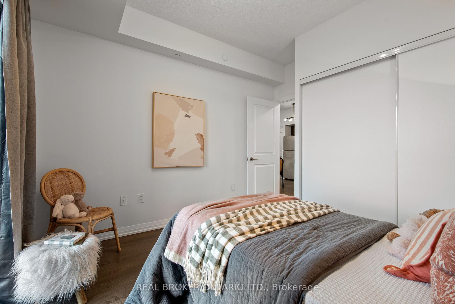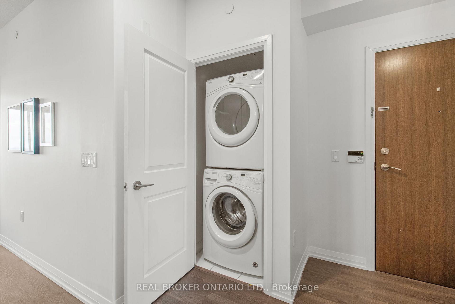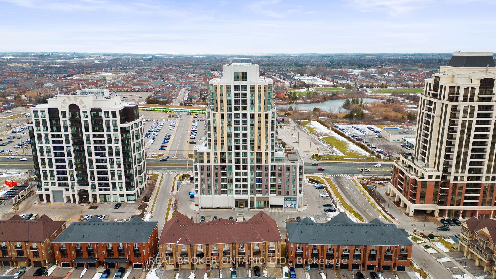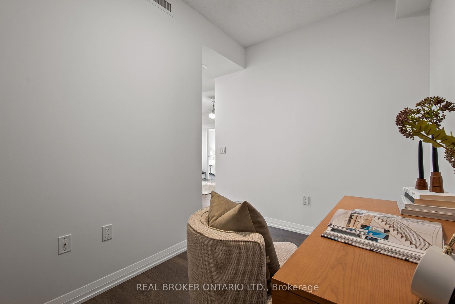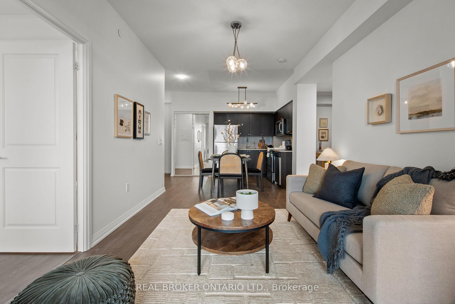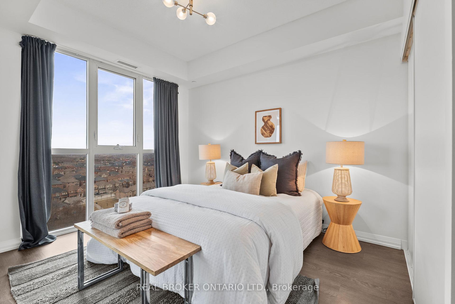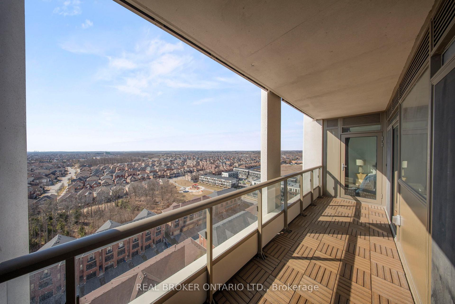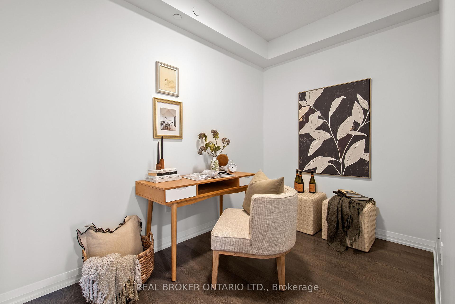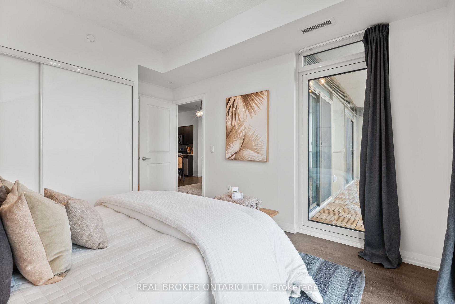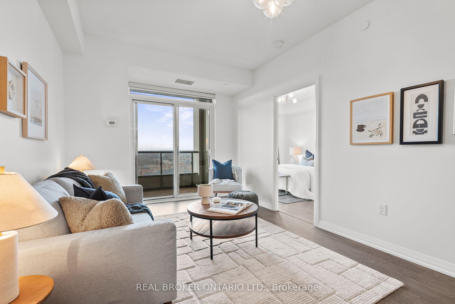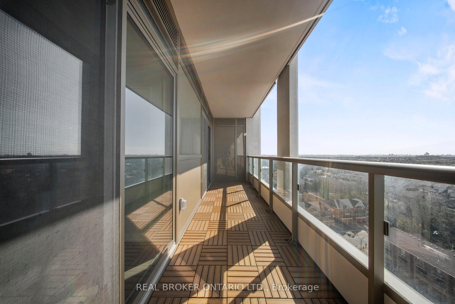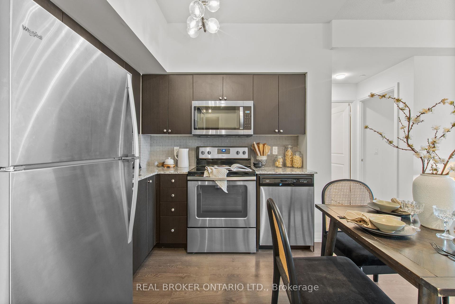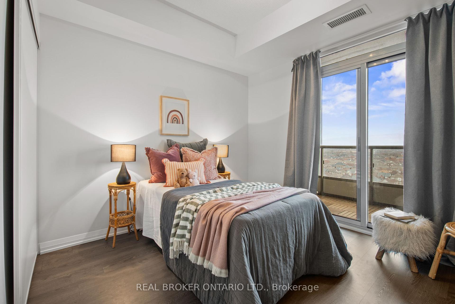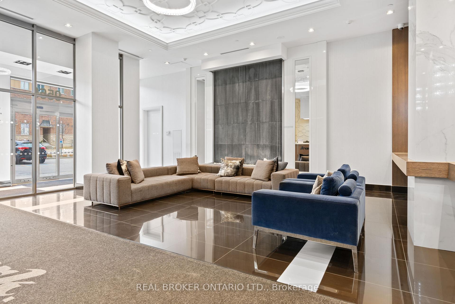$715,000
Available - For Sale
Listing ID: N12058886
9560 Markham Road , Markham, L6E 0N6, York
| Welcome to this beautifully updated condo in the heart of Markham's sought-after Wismer community - a condo that truly stands out for its space, functionality, and rare features. Right away, you'll appreciate the convenience of TWO underground parking spaces and a locker, a rare find that offers extra value and flexibility for families or anyone needing that added space. Step inside and you're greeted by a bright, freshly painted interior accompanied by updated light fixtures. Expansive windows draw you straight to the panoramic west-facing views, where you can take in breathtaking sunsets and even catch the Toronto skyline on a clear day. This is the largest floorplan in the building, offering a thoughtful split two-bedroom layout designed for both privacy and comfort. A separate den provides the perfect work-from-home space or a cozy reading nook ideal for todays lifestyle needs.The modern kitchen is finished with granite countertops and stainless steel appliances, flowing seamlessly into the open-concept living and dining areas perfect for entertaining or quiet nights in. Both bedrooms are generously sized and feature custom built-ins in every closet, giving you the storage space you've been looking for. There are two modern bathrooms one with a sleek walk-in glass shower and the other with a convenient shower/tub combo plus the added bonus of ensuite laundry tucked away for easy everyday living. The building offers fantastic amenities and is located in a vibrant, family-friendly neighbourhood close to top-ranked schools, parks, shopping, and transit - right across from Mt Joy GO Station. With two parking spots, a locker, fresh paint throughout, and unbeatable views, this condo offers incredible value in one of Markham's best communities. Come experience it for yourself this is the one you've been waiting for. |
| Price | $715,000 |
| Taxes: | $2346.00 |
| Occupancy by: | Vacant |
| Address: | 9560 Markham Road , Markham, L6E 0N6, York |
| Postal Code: | L6E 0N6 |
| Province/State: | York |
| Directions/Cross Streets: | Markham Rd & Bur Oak Ave |
| Level/Floor | Room | Length(ft) | Width(ft) | Descriptions | |
| Room 1 | Main | Kitchen | 7.87 | 7.97 | Laminate, Granite Counters, Stainless Steel Appl |
| Room 2 | Main | Living Ro | 24.08 | 10.36 | Laminate, Combined w/Dining, W/O To Balcony |
| Room 3 | Main | Dining Ro | 24.08 | 10.36 | Laminate, Combined w/Living |
| Room 4 | Main | Den | 6.99 | 10.89 | Laminate |
| Room 5 | Main | Primary B | 11.38 | 10.5 | B/I Closet, Large Window, W/O To Balcony |
| Room 6 | Main | Bedroom 2 | 9.09 | 10.89 | Laminate, B/I Closet, W/O To Balcony |
| Washroom Type | No. of Pieces | Level |
| Washroom Type 1 | 3 | Main |
| Washroom Type 2 | 3 | Main |
| Washroom Type 3 | 0 | |
| Washroom Type 4 | 0 | |
| Washroom Type 5 | 0 |
| Total Area: | 0.00 |
| Sprinklers: | Conc |
| Washrooms: | 2 |
| Heat Type: | Forced Air |
| Central Air Conditioning: | Central Air |
$
%
Years
This calculator is for demonstration purposes only. Always consult a professional
financial advisor before making personal financial decisions.
| Although the information displayed is believed to be accurate, no warranties or representations are made of any kind. |
| REAL BROKER ONTARIO LTD. |
|
|

HANIF ARKIAN
Broker
Dir:
416-871-6060
Bus:
416-798-7777
Fax:
905-660-5393
| Book Showing | Email a Friend |
Jump To:
At a Glance:
| Type: | Com - Condo Apartment |
| Area: | York |
| Municipality: | Markham |
| Neighbourhood: | Wismer |
| Style: | Apartment |
| Tax: | $2,346 |
| Maintenance Fee: | $808.23 |
| Beds: | 2+1 |
| Baths: | 2 |
| Fireplace: | N |
Locatin Map:
Payment Calculator:

