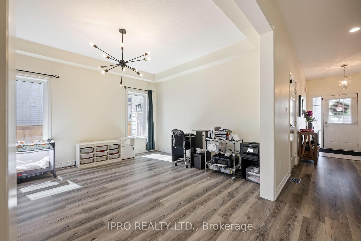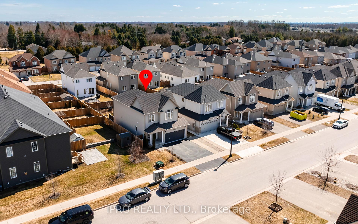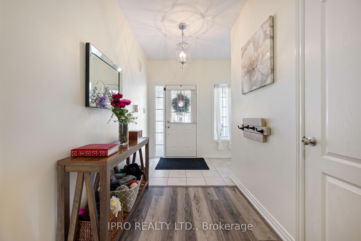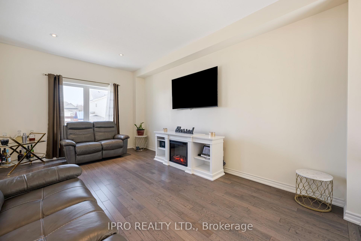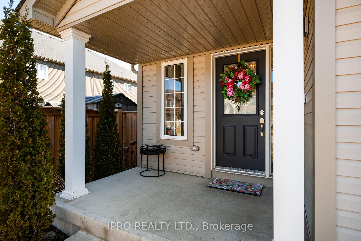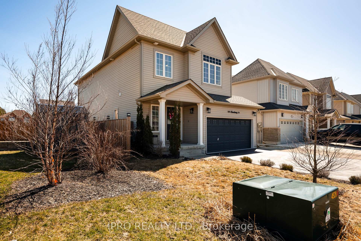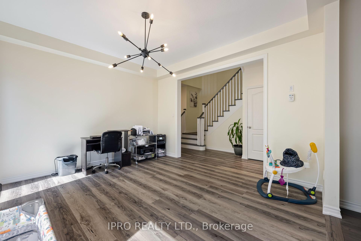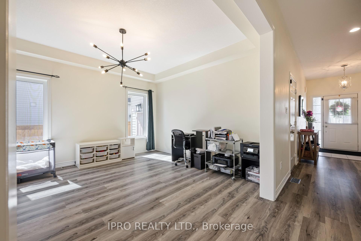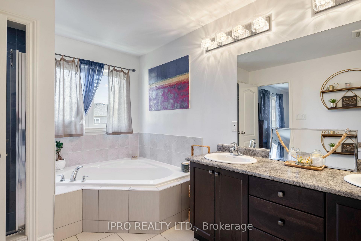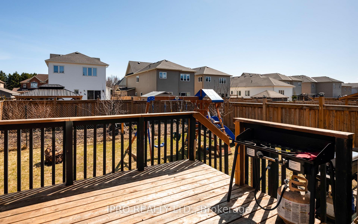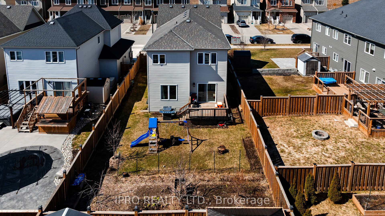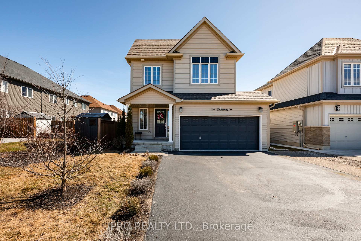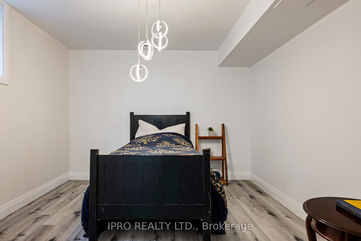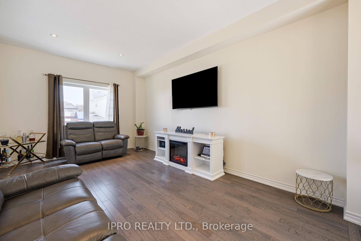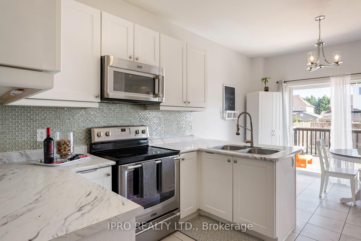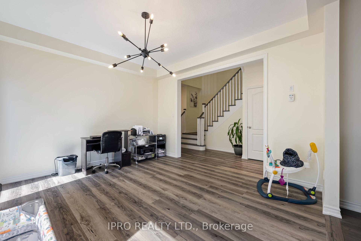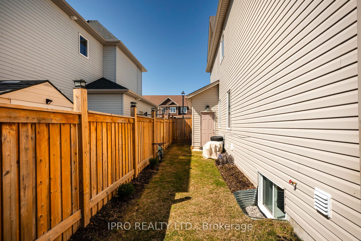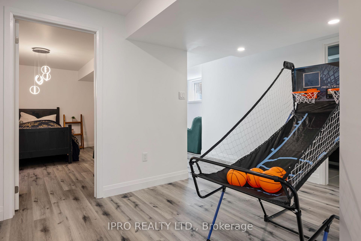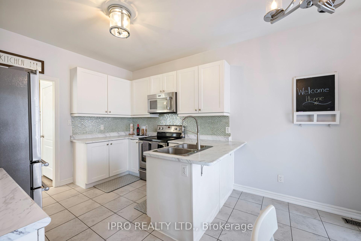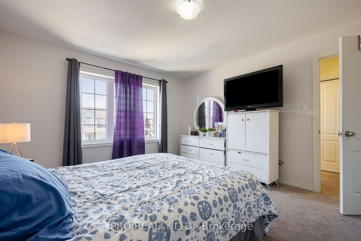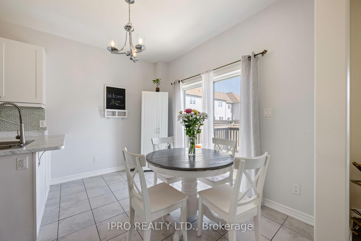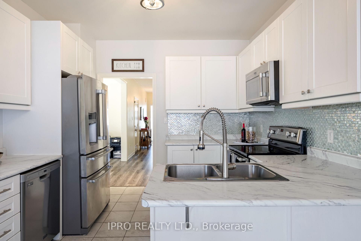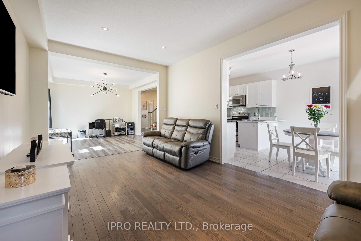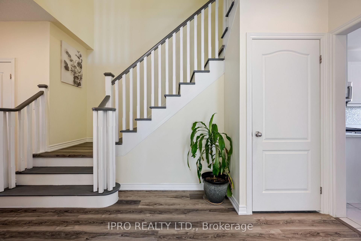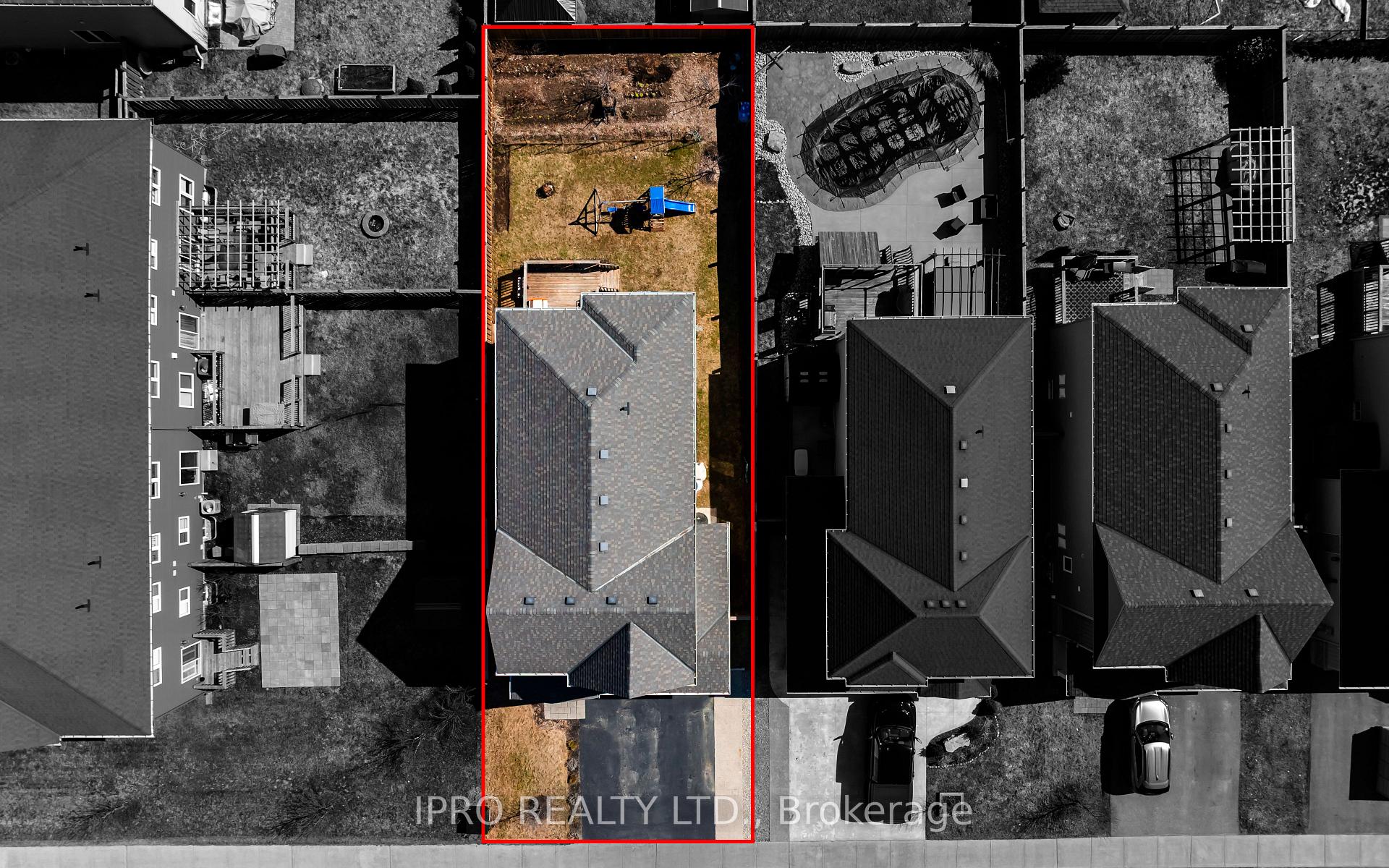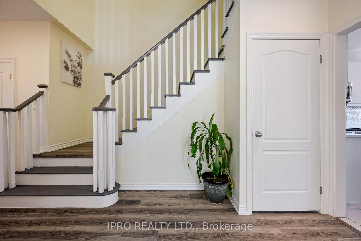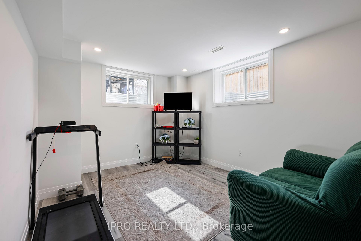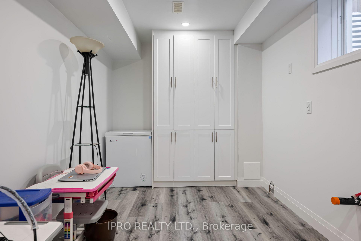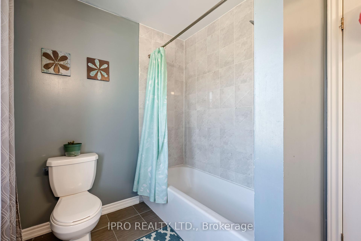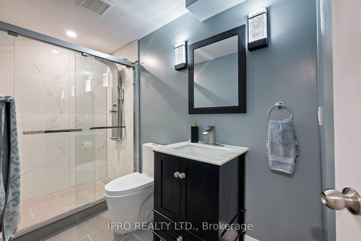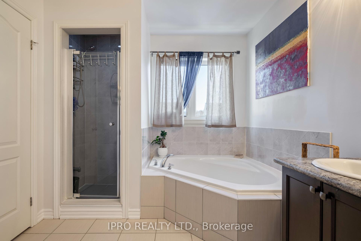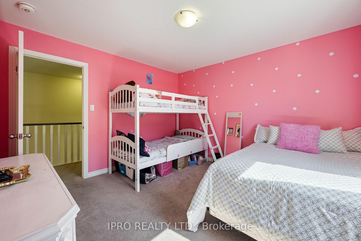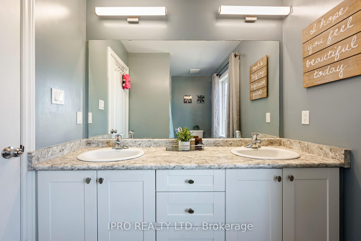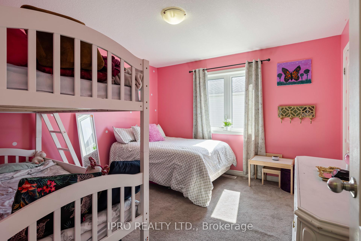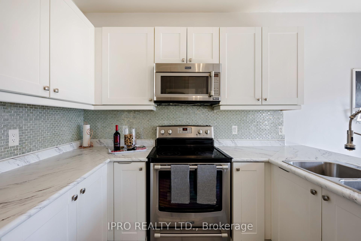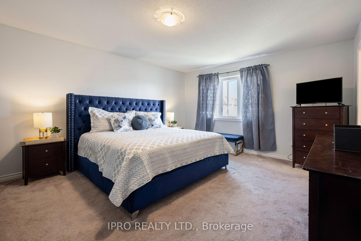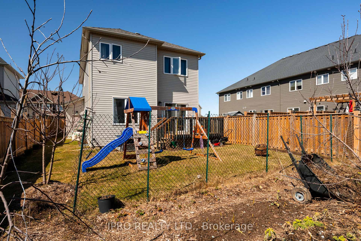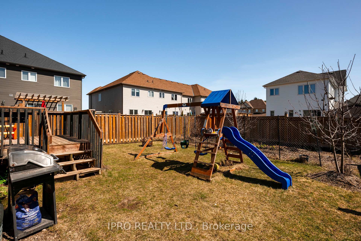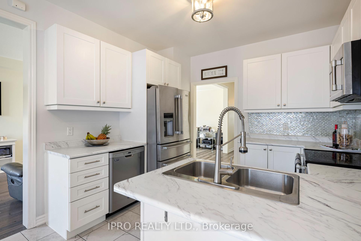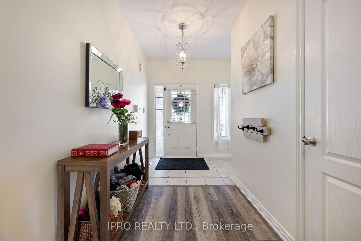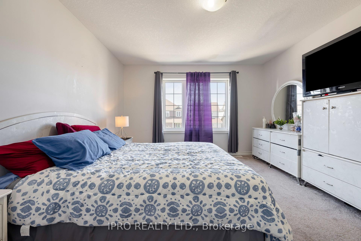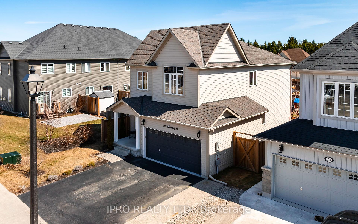$869,999
Available - For Sale
Listing ID: X12058603
120 Courtney Stre , Centre Wellington, N1M 0E3, Wellington
| Welcome to this beautiful 3+1 bedroom, 4-bathroom home in the charming town of Fergus, Ontario. Built in 2017, this well-maintained property offers a spacious layout with well-defined living areas, perfect for families or those looking for additional space.The fully finished basement includes a bathroom and a rough-in for a kitchen, creating a fantastic opportunity for multi-family living or an in-law suite. With an extended parking area that accommodates three cars, this home offers both convenience and functionality.Situated in a desirable neighborhood, this home is close to schools, parks, and local amenities, making it an excellent choice for families. Dont miss your chance to own this versatile and move-in-ready home in the heart of Fergus! |
| Price | $869,999 |
| Taxes: | $4776.92 |
| Occupancy by: | Owner |
| Address: | 120 Courtney Stre , Centre Wellington, N1M 0E3, Wellington |
| Directions/Cross Streets: | Sideroad 18 & Steele St. |
| Rooms: | 12 |
| Bedrooms: | 3 |
| Bedrooms +: | 1 |
| Family Room: | T |
| Basement: | Finished |
| Level/Floor | Room | Length(ft) | Width(ft) | Descriptions | |
| Room 1 | 9.48 | 4.69 | Vinyl Floor, Access To Garage | ||
| Room 2 | Main | 10.1 | 9.58 | Ceramic Floor, Backsplash | |
| Room 3 | Main | Dining Ro | 10.1 | 7.87 | Ceramic Floor, W/O To Patio |
| Room 4 | Main | Family Ro | 11.48 | 16.99 | Hardwood Floor, Overlooks Backyard |
| Room 5 | Main | Living Ro | 12.07 | 13.87 | Vinyl Floor |
| Room 6 | Upper | Primary B | 13.87 | 17.38 | Broadloom, 5 Pc Ensuite |
| Room 7 | Upper | Bedroom 2 | 12.37 | 7.18 | Broadloom |
| Room 8 | Upper | Bedroom 3 | 12.37 | 7.18 | Broadloom |
| Room 9 | Upper | Laundry | 4.69 | 7.18 | Ceramic Floor |
| Room 10 | Basement | Bedroom 4 | 10.79 | 13.09 | Vinyl Floor, Above Grade Window |
| Room 11 | Basement | Recreatio | 10.36 | 16.1 | Vinyl Floor, Above Grade Window |
| Room 12 | Basement | Den | 8.07 | 16.07 | Vinyl Floor, Above Grade Window |
| Washroom Type | No. of Pieces | Level |
| Washroom Type 1 | 2 | Main |
| Washroom Type 2 | 4 | Upper |
| Washroom Type 3 | 5 | Upper |
| Washroom Type 4 | 3 | Basement |
| Washroom Type 5 | 0 |
| Total Area: | 0.00 |
| Approximatly Age: | 6-15 |
| Property Type: | Detached |
| Style: | 2-Storey |
| Exterior: | Vinyl Siding |
| Garage Type: | Attached |
| (Parking/)Drive: | Private Tr |
| Drive Parking Spaces: | 3 |
| Park #1 | |
| Parking Type: | Private Tr |
| Park #2 | |
| Parking Type: | Private Tr |
| Pool: | None |
| Approximatly Age: | 6-15 |
| Property Features: | School Bus R, School |
| CAC Included: | N |
| Water Included: | N |
| Cabel TV Included: | N |
| Common Elements Included: | N |
| Heat Included: | N |
| Parking Included: | N |
| Condo Tax Included: | N |
| Building Insurance Included: | N |
| Fireplace/Stove: | N |
| Heat Type: | Forced Air |
| Central Air Conditioning: | Central Air |
| Central Vac: | Y |
| Laundry Level: | Syste |
| Ensuite Laundry: | F |
| Elevator Lift: | False |
| Sewers: | Sewer |
| Utilities-Cable: | N |
| Utilities-Hydro: | Y |
$
%
Years
This calculator is for demonstration purposes only. Always consult a professional
financial advisor before making personal financial decisions.
| Although the information displayed is believed to be accurate, no warranties or representations are made of any kind. |
| IPRO REALTY LTD. |
|
|

HANIF ARKIAN
Broker
Dir:
416-871-6060
Bus:
416-798-7777
Fax:
905-660-5393
| Virtual Tour | Book Showing | Email a Friend |
Jump To:
At a Glance:
| Type: | Freehold - Detached |
| Area: | Wellington |
| Municipality: | Centre Wellington |
| Neighbourhood: | Fergus |
| Style: | 2-Storey |
| Approximate Age: | 6-15 |
| Tax: | $4,776.92 |
| Beds: | 3+1 |
| Baths: | 4 |
| Fireplace: | N |
| Pool: | None |
Locatin Map:
Payment Calculator:

