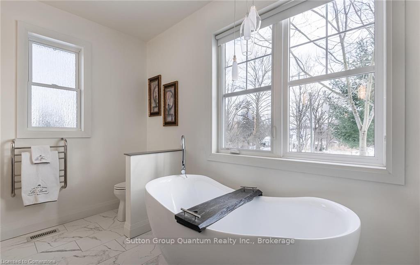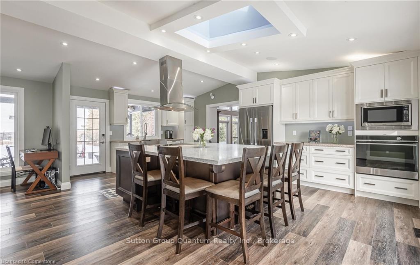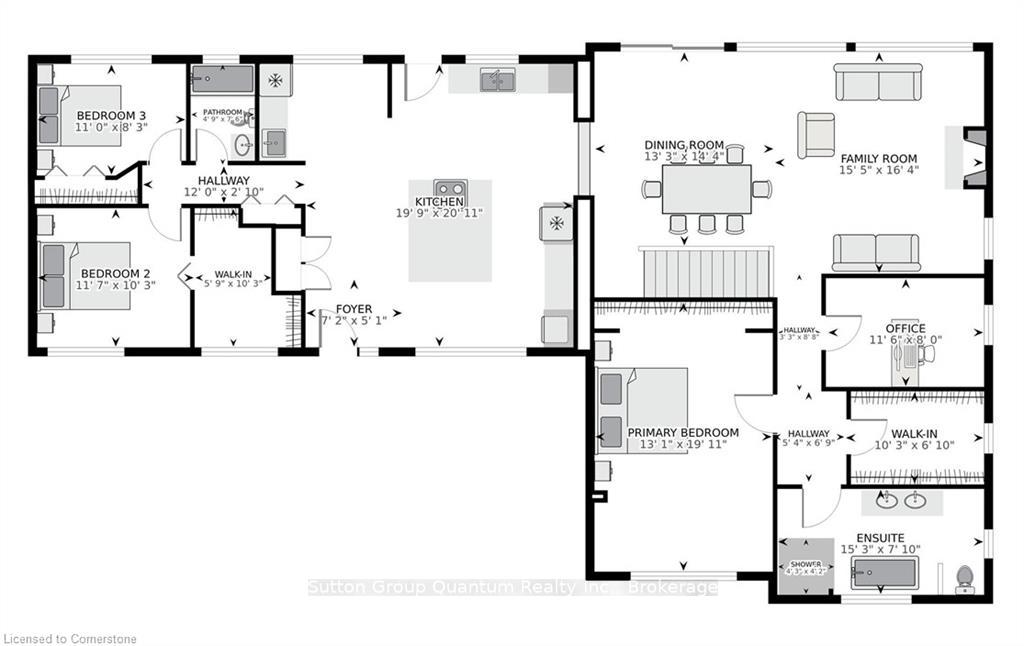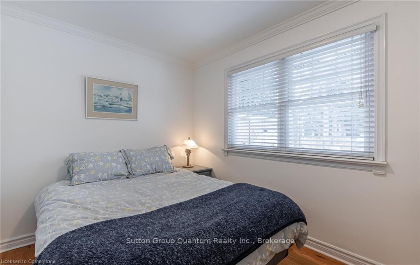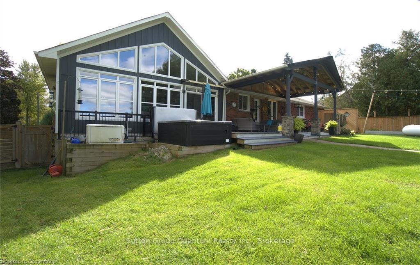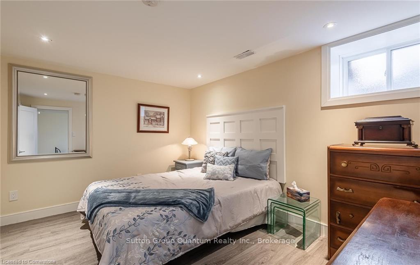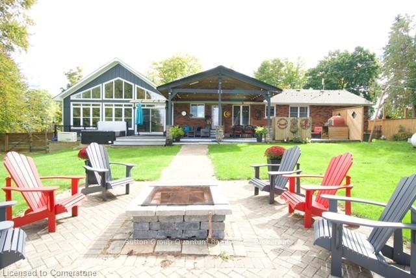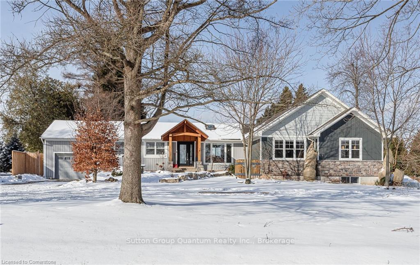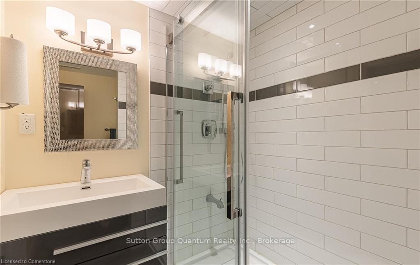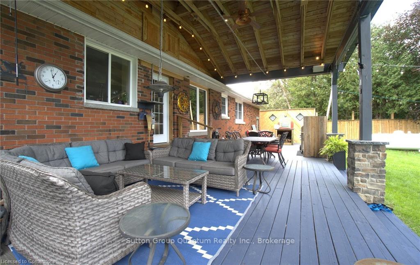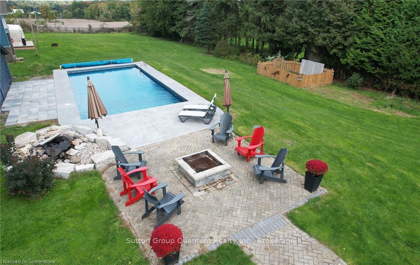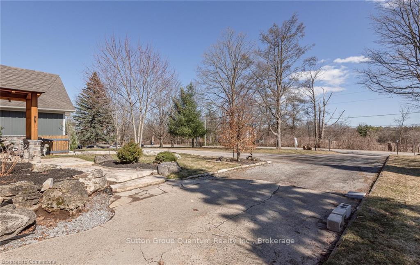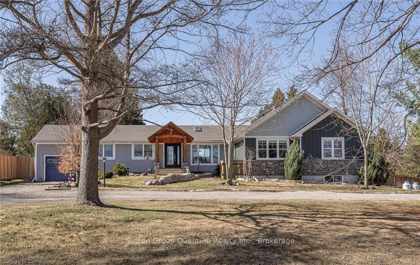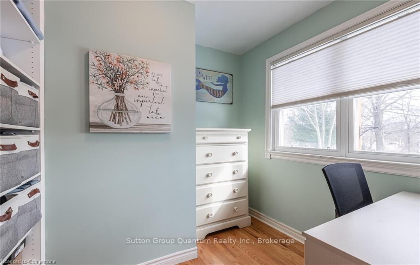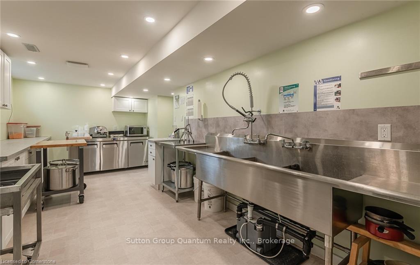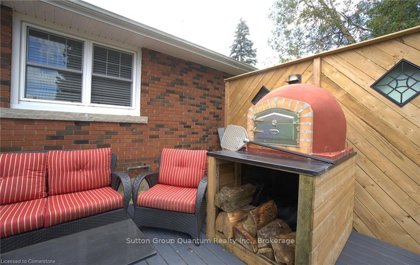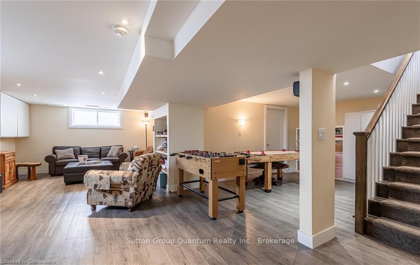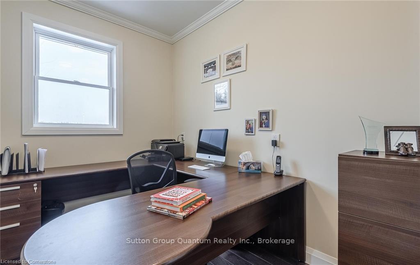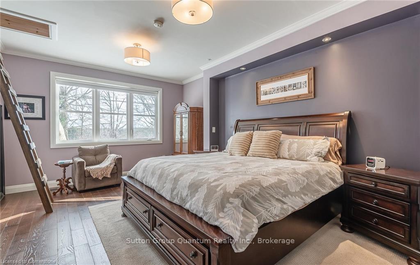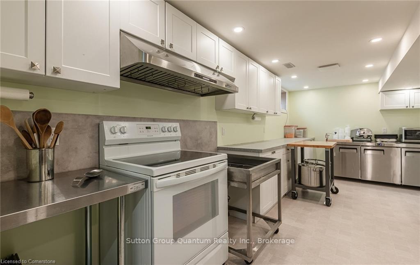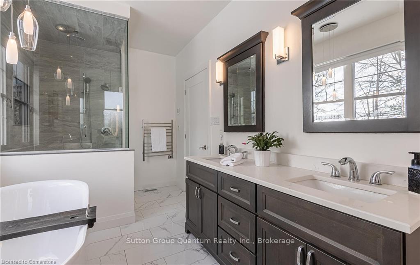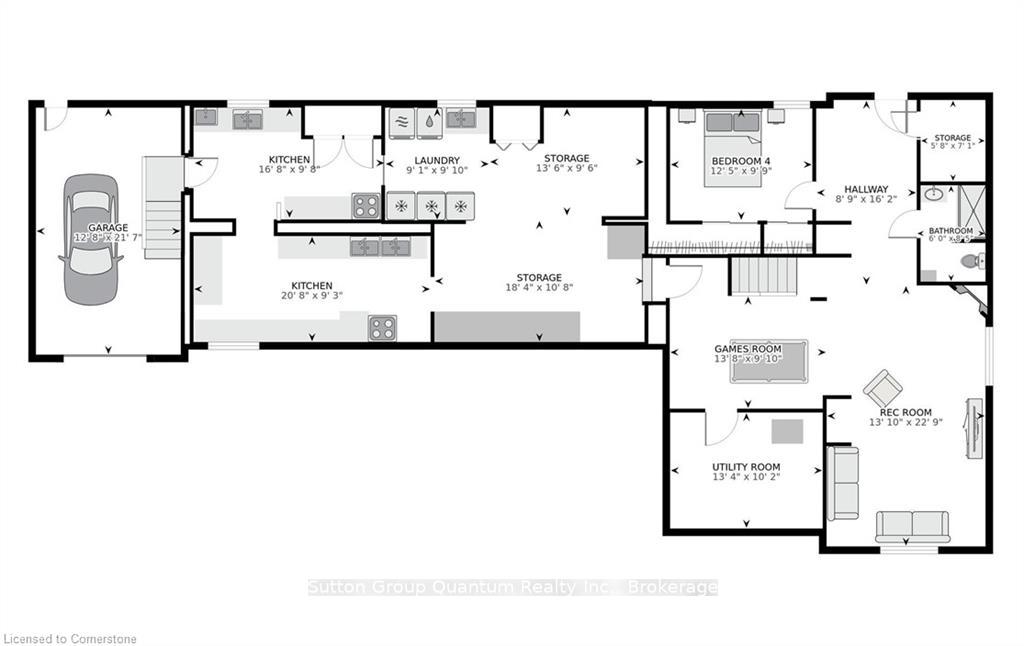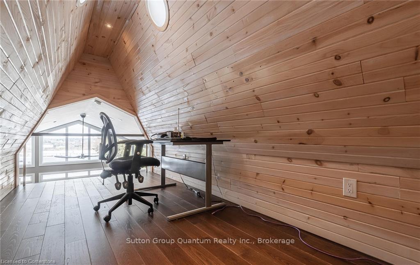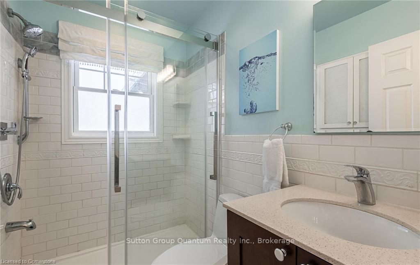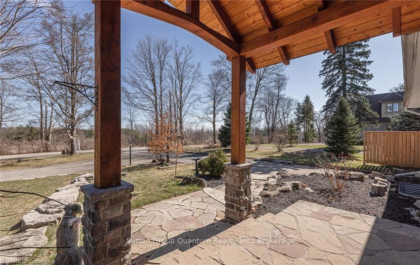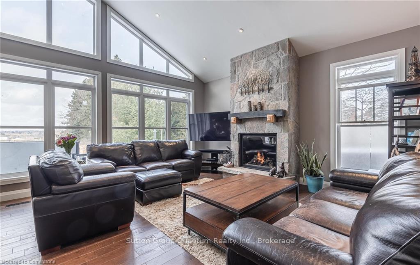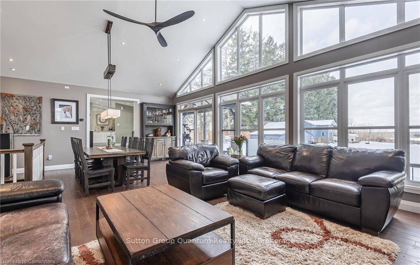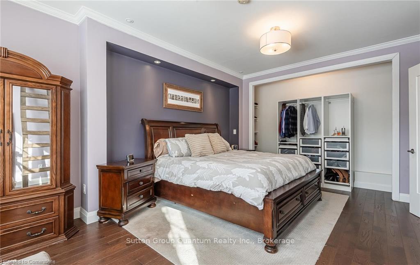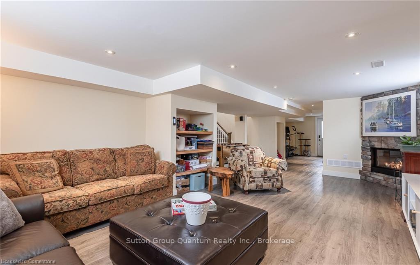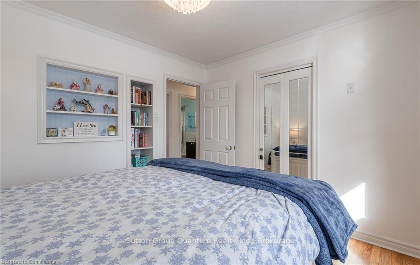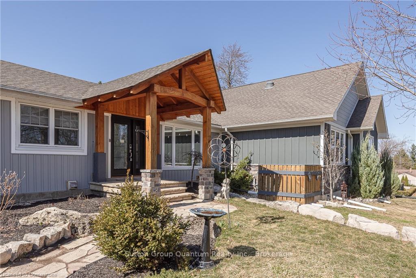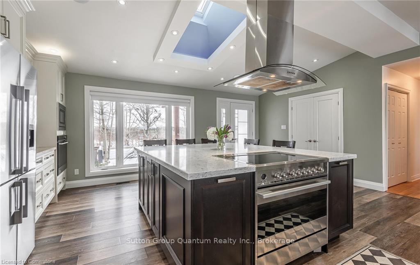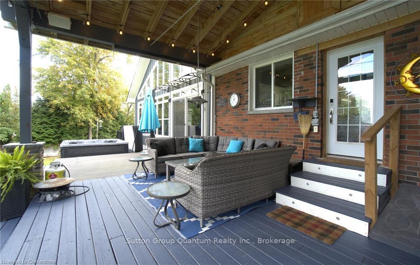$1,990,000
Available - For Sale
Listing ID: X12058889
307 8th Concession Road East , Hamilton, L7N 2Z7, Hamilton
| Nestled on a serene one acre lot in Carlisle, this extensively renovated 2100 sq ft bungalow offers the perfect blend of luxury, functionality, and thoughtful design. Completely transformed just four years ago, an additional 1200 sq ft was seamlessly integrated into the original 900 sq ft leaving no detail overlooked. The high-end kitchen features a large centre island and premium appliances, including an induction range, quad refrigerator/freezer etc. The spacious great room has soaring vaulted and beamed ceilings, floor to ceiling windows offering a stunning backyard view. A striking Muskoka granite fireplace is the focal point. In the basement you will find a large multi-purpose room that is presently used as a commercial kitchen but could be transformed into a studio, craft room, etc. The basement has potential as a nanny or in-law suite with a separate walk-up entrance. Step outside from the great room or the kitchen, to a large, covered outdoor living space that overlooks an inground salt-water pool! Amazing sunsets! Don't miss this opportunity! |
| Price | $1,990,000 |
| Taxes: | $7875.08 |
| Assessment Year: | 2025 |
| Occupancy by: | Owner |
| Address: | 307 8th Concession Road East , Hamilton, L7N 2Z7, Hamilton |
| Directions/Cross Streets: | Centre Rd |
| Rooms: | 8 |
| Rooms +: | 10 |
| Bedrooms: | 3 |
| Bedrooms +: | 1 |
| Family Room: | F |
| Basement: | Walk-Up, Separate Ent |
| Level/Floor | Room | Length(ft) | Width(ft) | Descriptions | |
| Room 1 | Main | Kitchen | 19.75 | 20.93 | |
| Room 2 | Main | Dining Ro | 13.02 | 14.33 | Combined w/Great Rm |
| Room 3 | Main | Great Roo | 15.42 | 16.33 | Combined w/Dining |
| Room 4 | Main | Primary B | 13.05 | 19.91 | 5 Pc Ensuite |
| Room 5 | Main | Office | 11.51 | 8 | |
| Room 6 | Main | Bedroom 2 | 11.58 | 10.23 | |
| Room 7 | Main | Bedroom 3 | 10.99 | 8.23 | |
| Room 8 | Basement | Kitchen | 20.66 | 9.25 | Walk-Up |
| Room 9 | Basement | Kitchen | 16.66 | 9.68 | |
| Room 10 | Basement | Family Ro | 13.84 | 22.7 | 3 Pc Bath |
| Room 11 | Basement | Bedroom 4 | 12.4 | 9.74 |
| Washroom Type | No. of Pieces | Level |
| Washroom Type 1 | 5 | Main |
| Washroom Type 2 | 4 | Main |
| Washroom Type 3 | 3 | Basement |
| Washroom Type 4 | 0 | |
| Washroom Type 5 | 0 |
| Total Area: | 0.00 |
| Property Type: | Detached |
| Style: | Bungalow |
| Exterior: | Brick, Stone |
| Garage Type: | Attached |
| (Parking/)Drive: | Private Do |
| Drive Parking Spaces: | 8 |
| Park #1 | |
| Parking Type: | Private Do |
| Park #2 | |
| Parking Type: | Private Do |
| Pool: | Inground |
| Other Structures: | Garden Shed, O |
| Approximatly Square Footage: | 2000-2500 |
| CAC Included: | N |
| Water Included: | N |
| Cabel TV Included: | N |
| Common Elements Included: | N |
| Heat Included: | N |
| Parking Included: | N |
| Condo Tax Included: | N |
| Building Insurance Included: | N |
| Fireplace/Stove: | Y |
| Heat Type: | Forced Air |
| Central Air Conditioning: | Central Air |
| Central Vac: | N |
| Laundry Level: | Syste |
| Ensuite Laundry: | F |
| Elevator Lift: | False |
| Sewers: | Septic |
| Water: | Water Sys |
| Water Supply Types: | Water System |
$
%
Years
This calculator is for demonstration purposes only. Always consult a professional
financial advisor before making personal financial decisions.
| Although the information displayed is believed to be accurate, no warranties or representations are made of any kind. |
| Sutton Group Quantum Realty Inc., Brokerage |
|
|

HANIF ARKIAN
Broker
Dir:
416-871-6060
Bus:
416-798-7777
Fax:
905-660-5393
| Book Showing | Email a Friend |
Jump To:
At a Glance:
| Type: | Freehold - Detached |
| Area: | Hamilton |
| Municipality: | Hamilton |
| Neighbourhood: | Rural Flamborough |
| Style: | Bungalow |
| Tax: | $7,875.08 |
| Beds: | 3+1 |
| Baths: | 3 |
| Fireplace: | Y |
| Pool: | Inground |
Locatin Map:
Payment Calculator:

