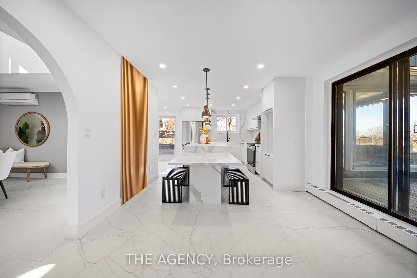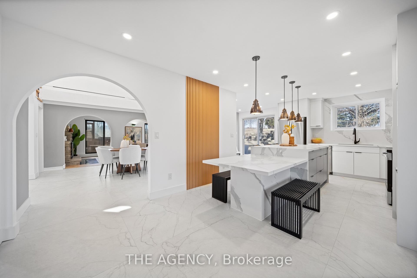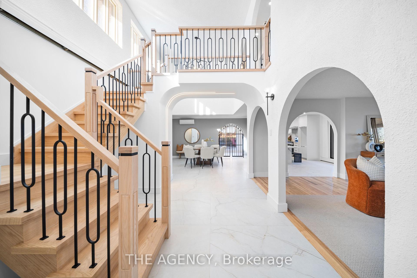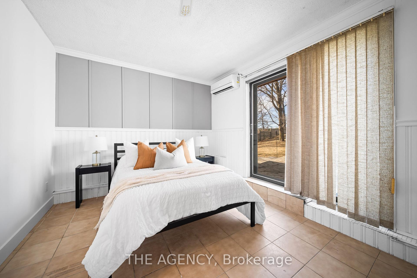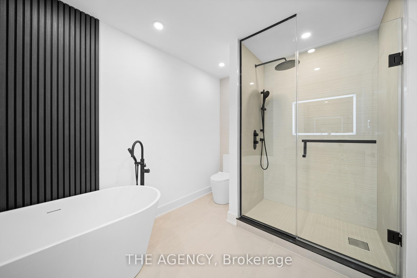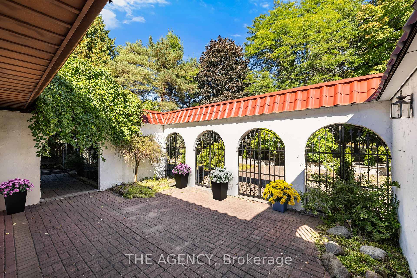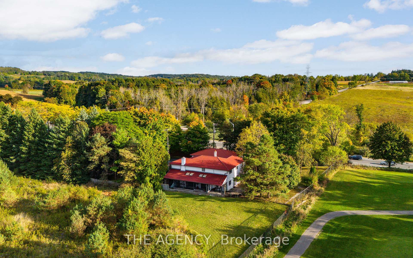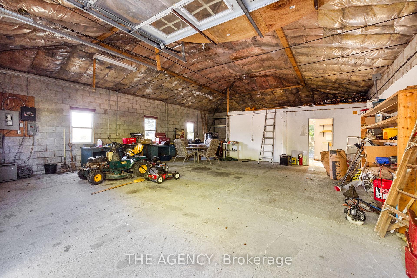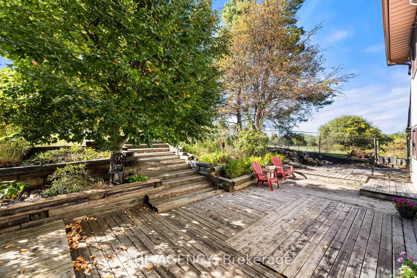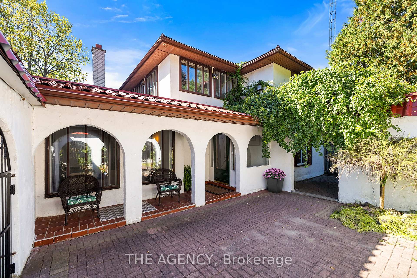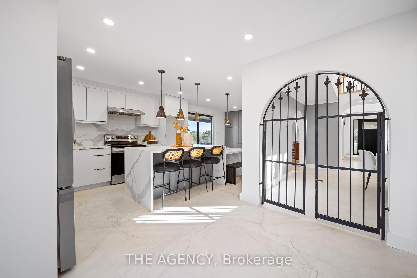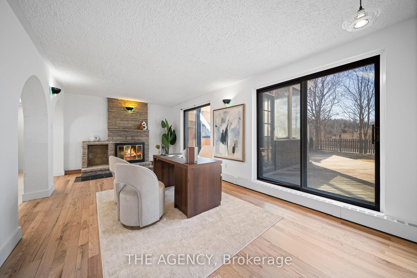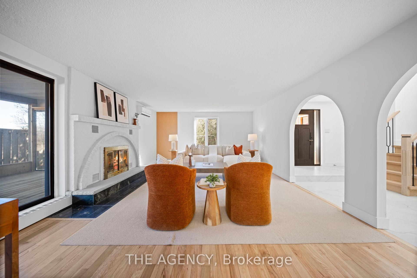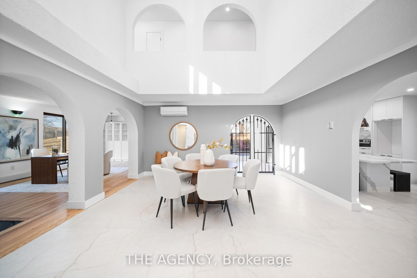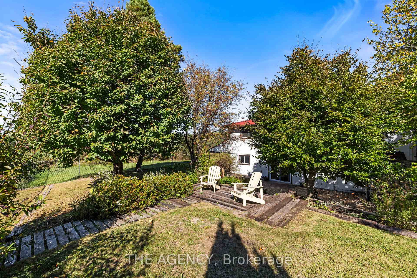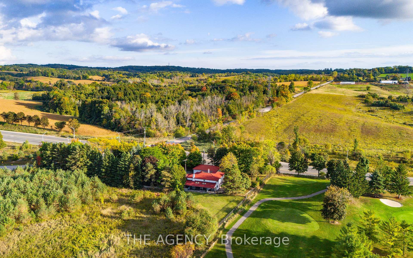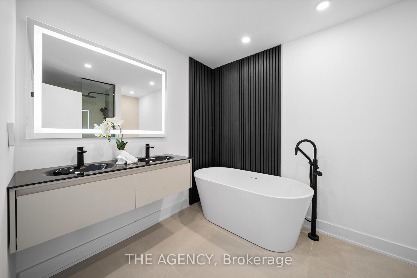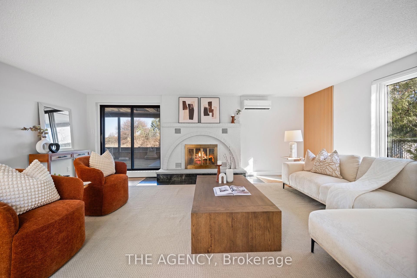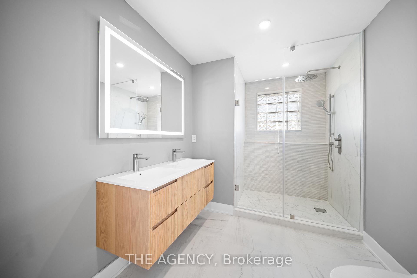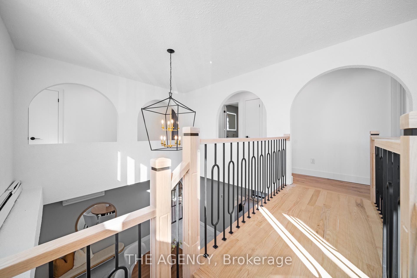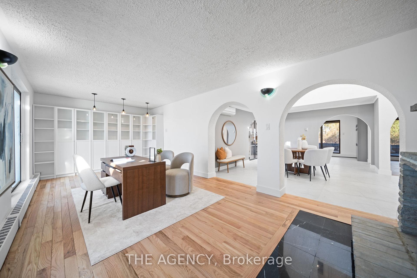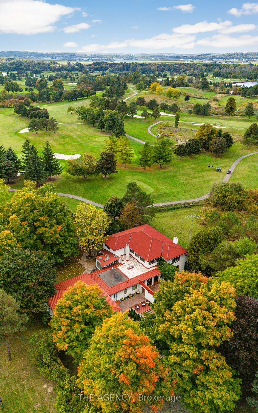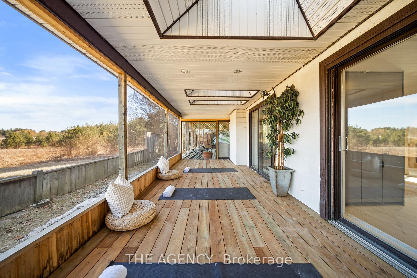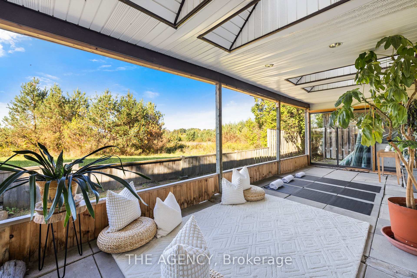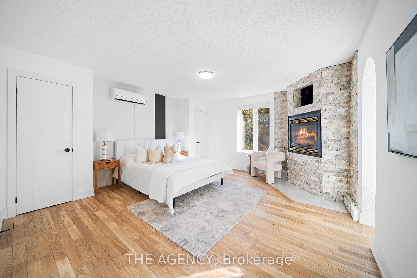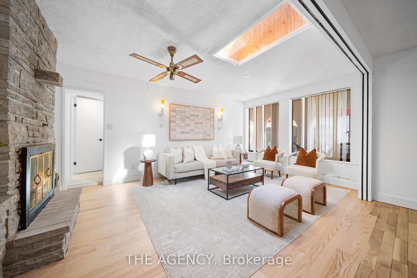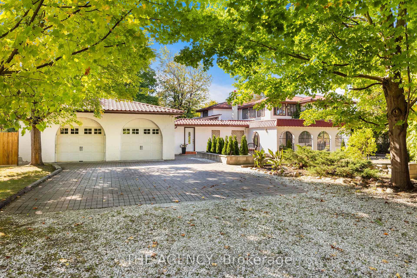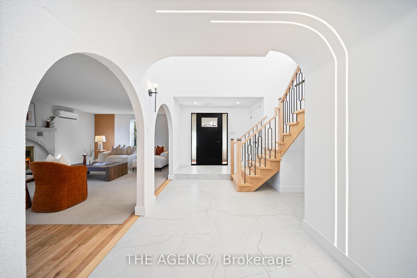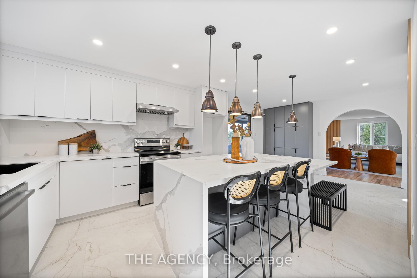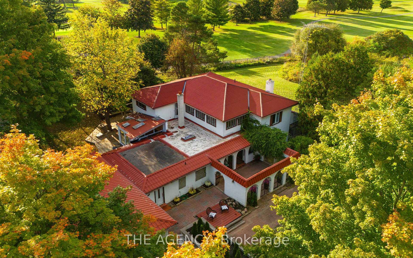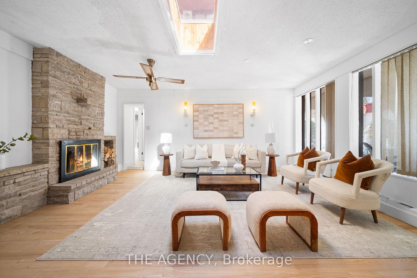$2,288,000
Available - For Sale
Listing ID: N12048073
17520 Keele Stre , King, L0G 1J0, York
| Set on a picturesque 1-acre lot backing onto the prestigious Cardinal Golf Course, this 3,850 sq. ft. Spanish-style estate has been meticulously renovated, seamlessly blending timeless charm with modern sophistication. Beyond the inviting courtyard entrance, the homes thoughtfully designed layout balances comfort and functionality. The main level features a private in-law suite with a bedroom, bathroom, kitchen, and laundry ideal for extended family or rental potential. The spacious living area flows into a screened Florida room, where lush golf course views create a peaceful ambiance Designed for relaxation, the home features an enclosed sunroom with a hot tub, perfect for unwinding while enjoying the tranquil surroundings. Outside, a private deck and serene water feature enhance the panoramic golf course views, offering an idyllic outdoor retreat. Additional highlights include a 1,200 sq. ft. detached workshop with oversized doors and 3-phase power, plus an insulated 4-car garage providing ample space for vehicles and storage. Located just minutes from Newmarket, Highway 400, and essential amenities, this exceptional home offers the perfect blend of luxury, privacy, and convenience. |
| Price | $2,288,000 |
| Taxes: | $6407.94 |
| Occupancy by: | Vacant |
| Address: | 17520 Keele Stre , King, L0G 1J0, York |
| Directions/Cross Streets: | Davis Drive West/Keele Street |
| Rooms: | 15 |
| Bedrooms: | 5 |
| Bedrooms +: | 0 |
| Family Room: | T |
| Basement: | None |
| Level/Floor | Room | Length(ft) | Width(ft) | Descriptions | |
| Room 1 | Main | Kitchen | 18.34 | 11.09 | Porcelain Floor, Quartz Counter, Centre Island |
| Room 2 | Main | Breakfast | 18.34 | 11.09 | Eat-in Kitchen, W/O To Deck, Overlook Golf Course |
| Room 3 | Main | Office | 10.99 | 12 | Hardwood Floor, Stone Fireplace, W/O To Sunroom |
| Room 4 | Main | Living Ro | 15.48 | 22.66 | Hardwood Floor, Fireplace, W/O To Porch |
| Room 5 | Main | Dining Ro | 11.91 | 12.07 | Hardwood Floor, Pass Through, Overlook Golf Course |
| Room 6 | Main | Sunroom | 12.17 | 12.5 | Fireplace, Skylight, Hot Tub |
| Room 7 | Second | Primary B | 15.48 | 15.84 | Hardwood Floor, Stone Fireplace, Walk-In Closet(s) |
| Room 8 | Second | Bedroom 2 | 11.74 | 13.48 | Hardwood Floor, Overlook Golf Course, Closet |
| Room 9 | Second | Bedroom 3 | 11.58 | 13.15 | Hardwood Floor, Large Window, Double Closet |
| Room 10 | Second | Bedroom 4 | 12.4 | 9.74 | Hardwood Floor, Walk-In Closet(s), Window |
| Room 11 | Flat | Great Roo | 7.84 | 15.91 | Hardwood Floor, Skylight, Combined w/Dining |
| Room 12 | Flat | Bedroom 5 | 12 | 10.82 | Hardwood Floor, W/O To Deck, Double Closet |
| Washroom Type | No. of Pieces | Level |
| Washroom Type 1 | 2 | Main |
| Washroom Type 2 | 3 | Flat |
| Washroom Type 3 | 4 | Second |
| Washroom Type 4 | 4 | Second |
| Washroom Type 5 | 0 |
| Total Area: | 0.00 |
| Property Type: | Detached |
| Style: | 2-Storey |
| Exterior: | Stucco (Plaster) |
| Garage Type: | Detached |
| (Parking/)Drive: | Private Do |
| Drive Parking Spaces: | 10 |
| Park #1 | |
| Parking Type: | Private Do |
| Park #2 | |
| Parking Type: | Private Do |
| Pool: | None |
| Approximatly Square Footage: | 3500-5000 |
| CAC Included: | N |
| Water Included: | N |
| Cabel TV Included: | N |
| Common Elements Included: | N |
| Heat Included: | N |
| Parking Included: | N |
| Condo Tax Included: | N |
| Building Insurance Included: | N |
| Fireplace/Stove: | Y |
| Heat Type: | Heat Pump |
| Central Air Conditioning: | Other |
| Central Vac: | N |
| Laundry Level: | Syste |
| Ensuite Laundry: | F |
| Sewers: | Septic |
$
%
Years
This calculator is for demonstration purposes only. Always consult a professional
financial advisor before making personal financial decisions.
| Although the information displayed is believed to be accurate, no warranties or representations are made of any kind. |
| THE AGENCY |
|
|

HANIF ARKIAN
Broker
Dir:
416-871-6060
Bus:
416-798-7777
Fax:
905-660-5393
| Book Showing | Email a Friend |
Jump To:
At a Glance:
| Type: | Freehold - Detached |
| Area: | York |
| Municipality: | King |
| Neighbourhood: | Rural King |
| Style: | 2-Storey |
| Tax: | $6,407.94 |
| Beds: | 5 |
| Baths: | 4 |
| Fireplace: | Y |
| Pool: | None |
Locatin Map:
Payment Calculator:

