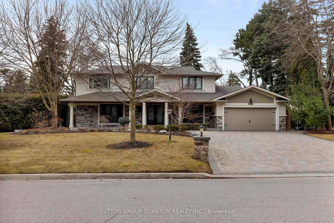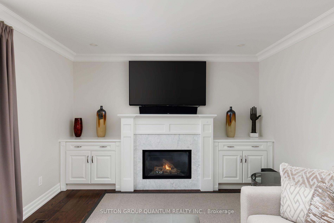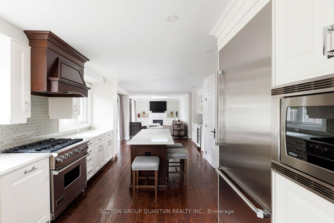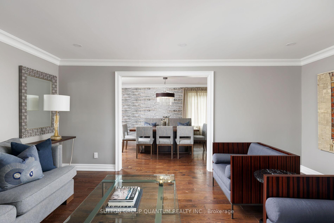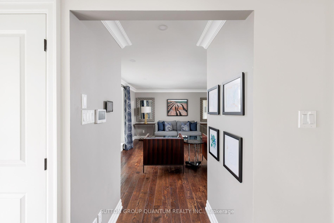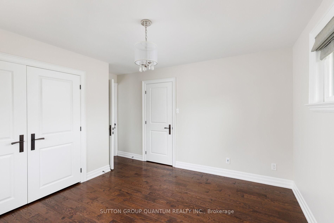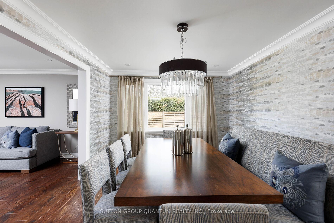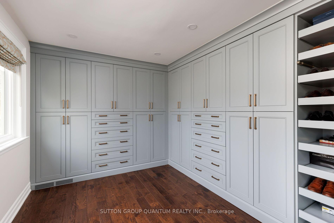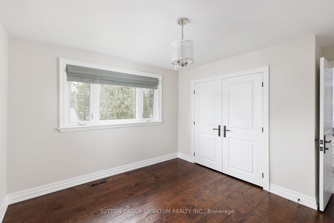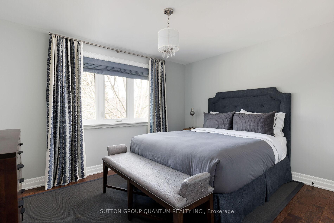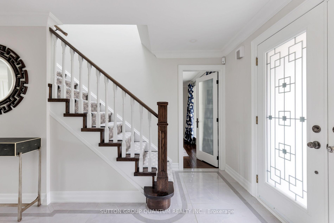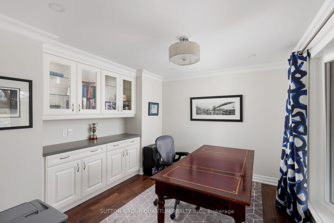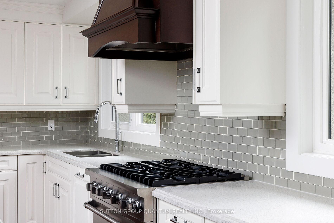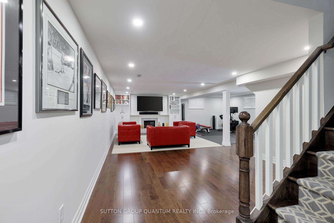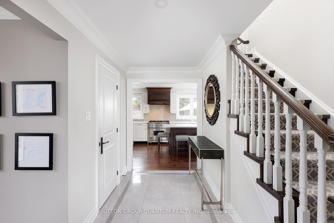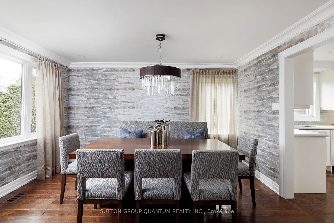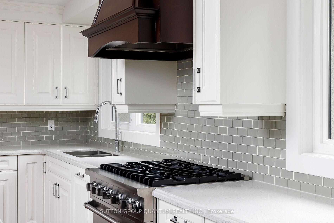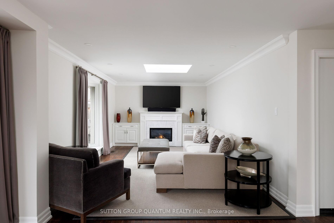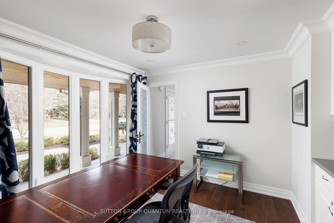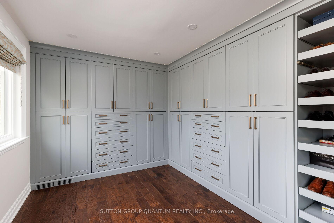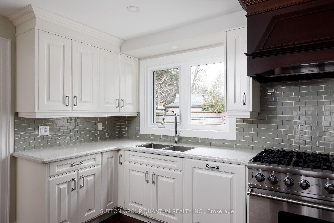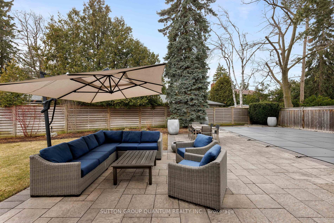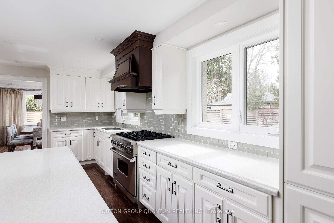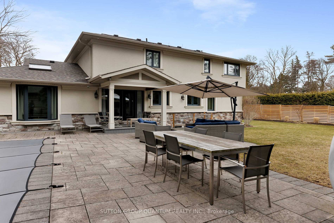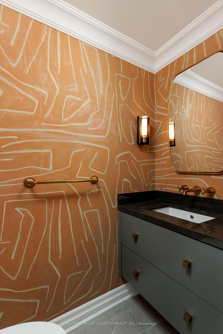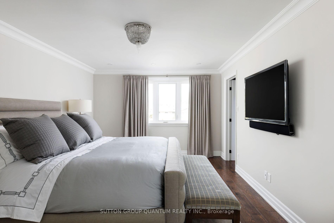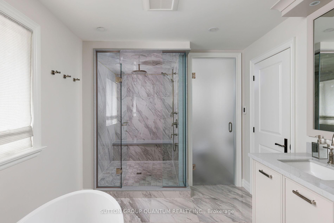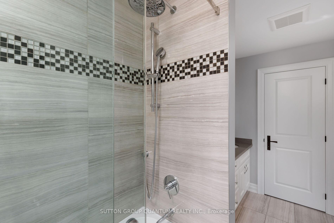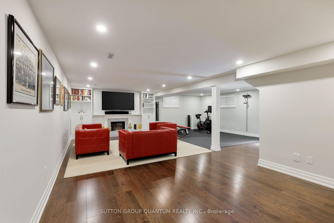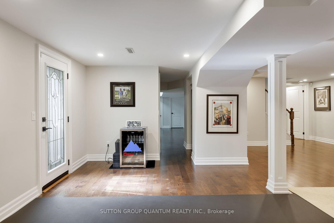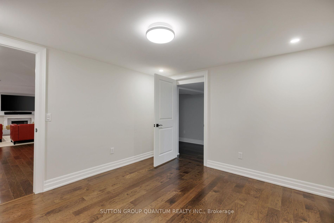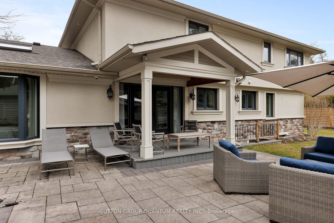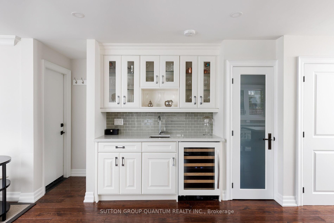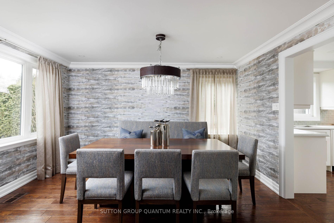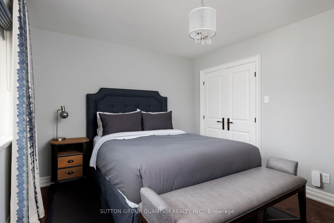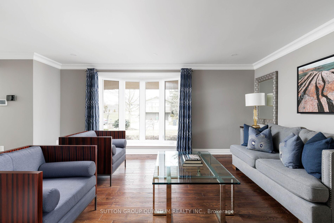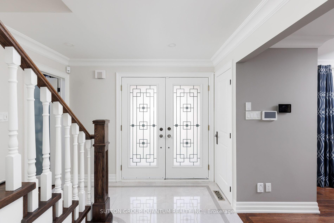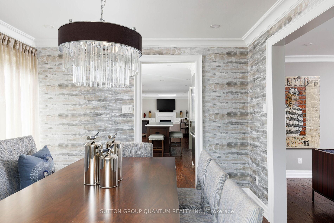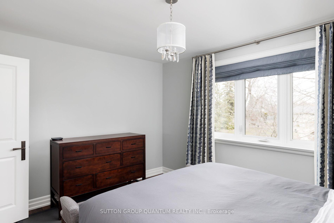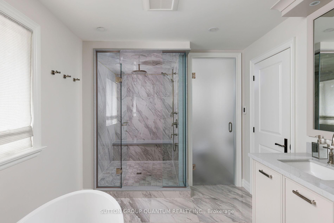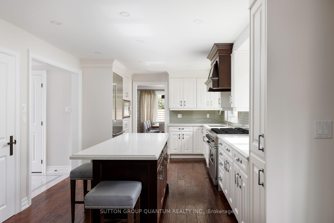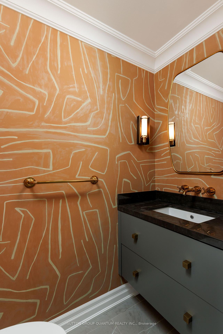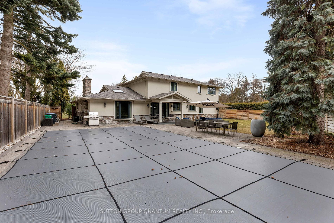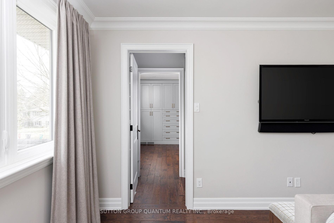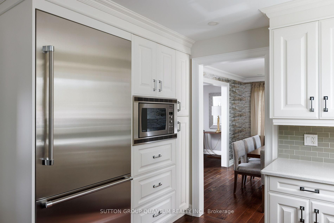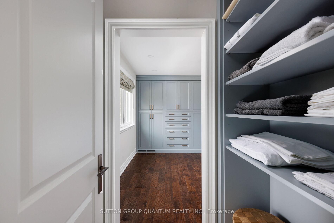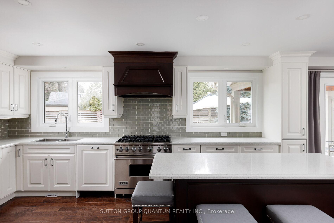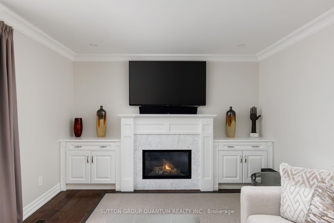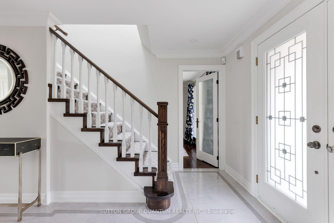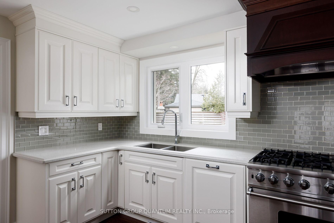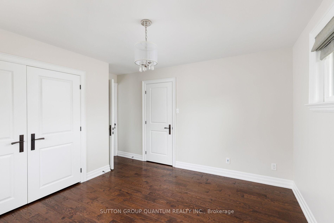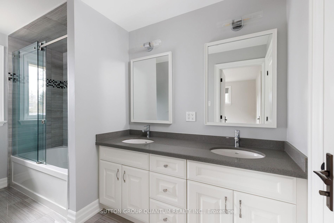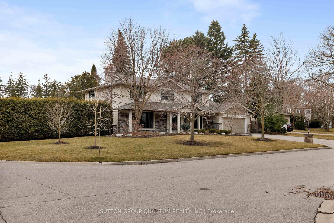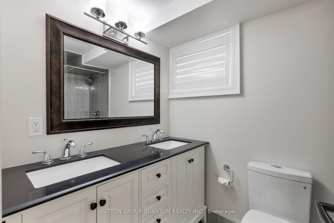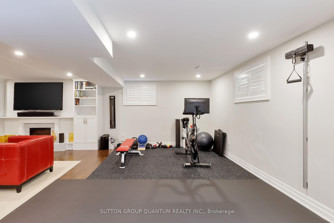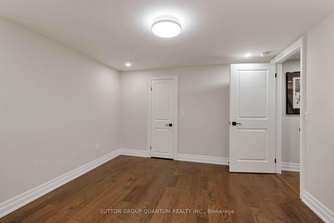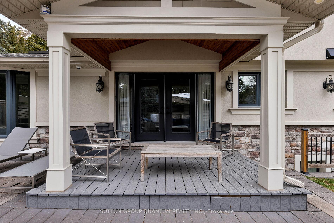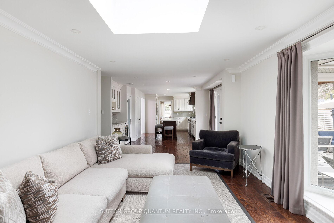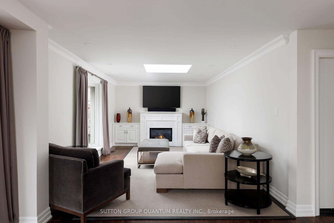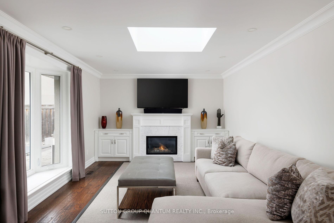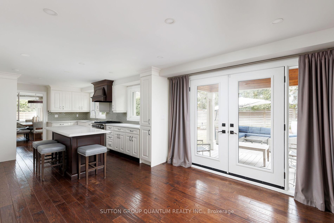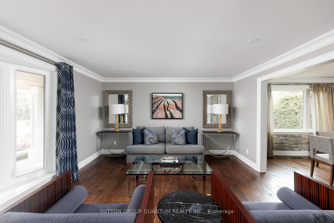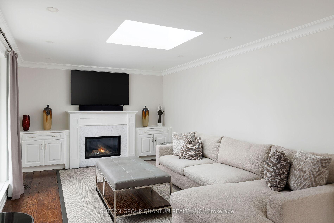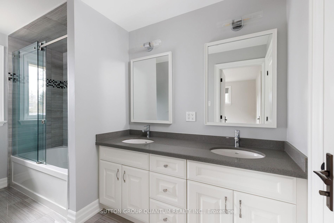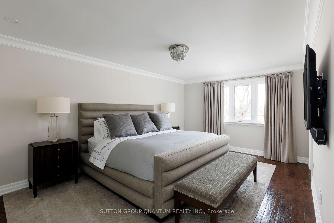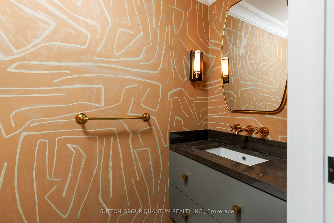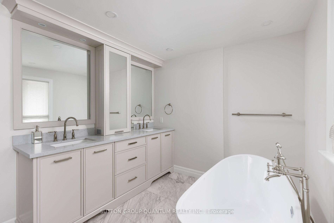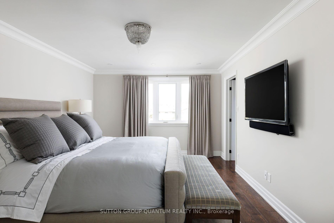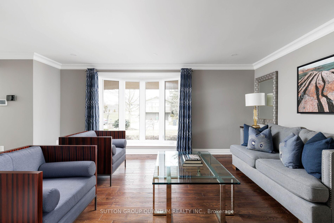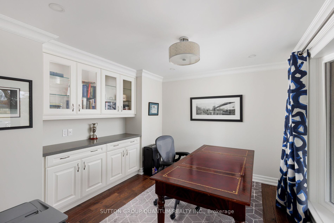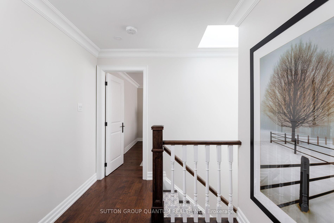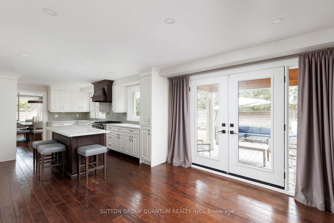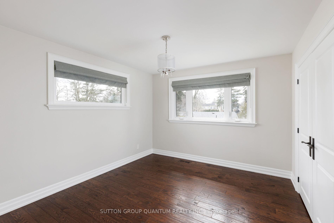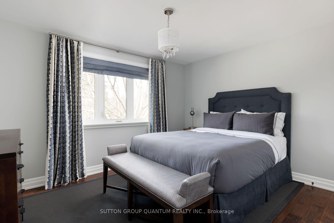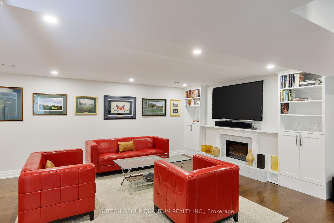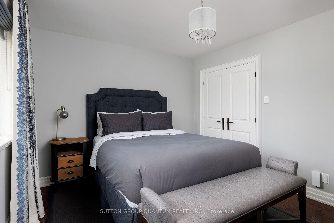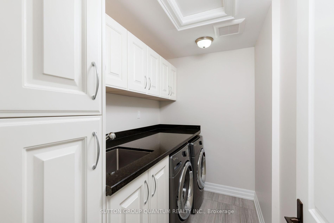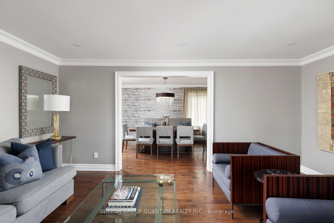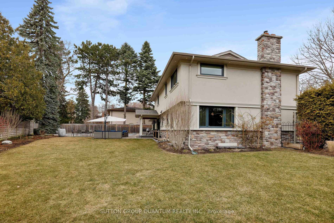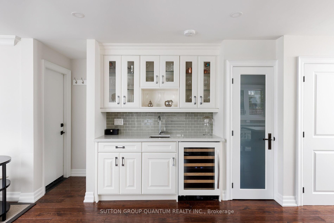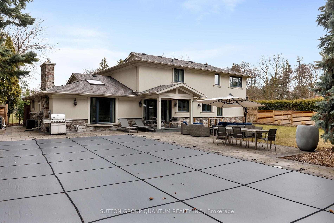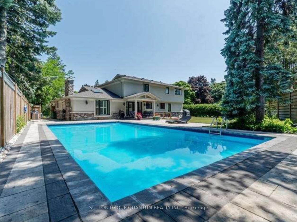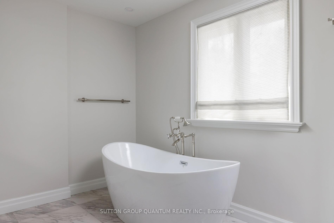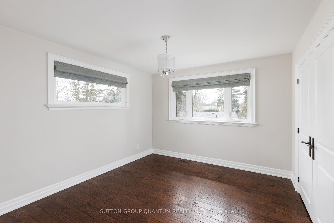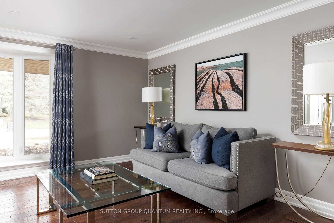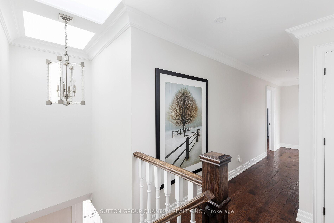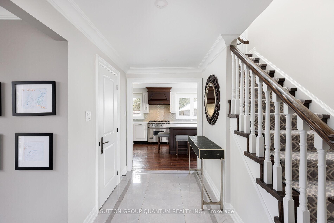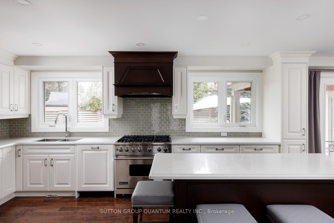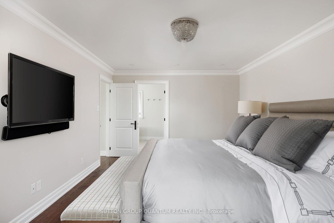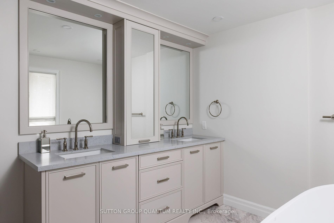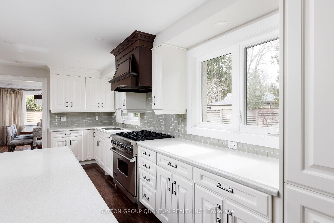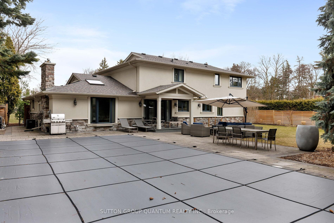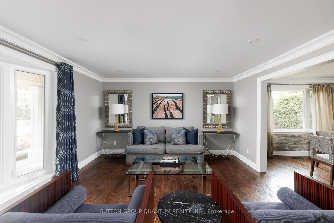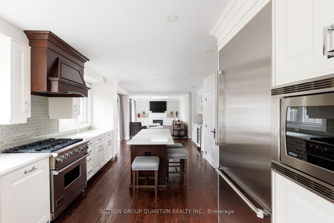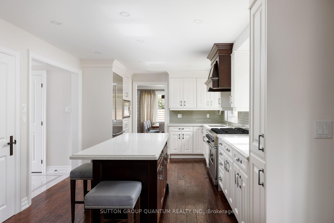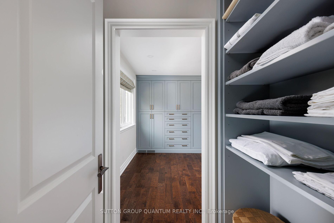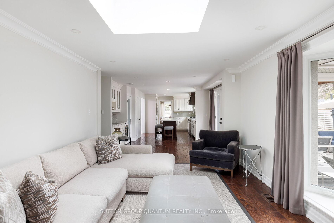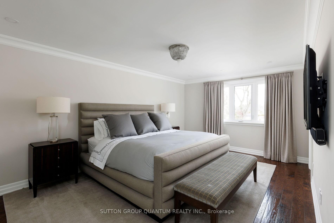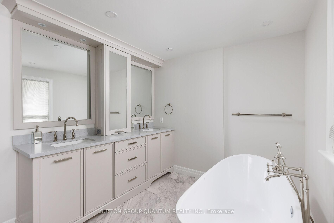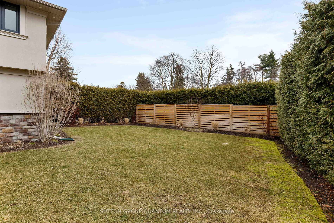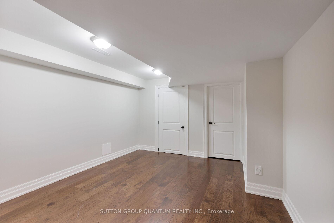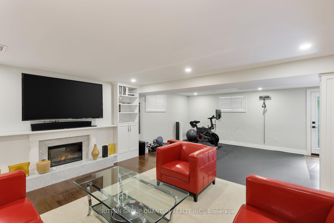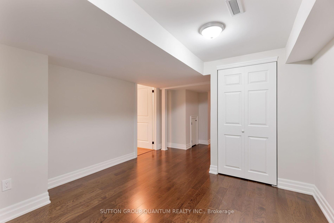$2,499,000
Available - For Sale
Listing ID: W12058893
607 Cochise Cres , Mississauga, L5H 1Y4, Peel
| Nestled in the coveted Lorne Park community, this captivating 3-bedroom, 4-bath home is a true oasis in the heart of the city. Step inside and be greeted by a spacious main floor featuring a gourmet kitchen that overlooks the idyllic backyard. Cozy up by the gas fireplace in the family room, or host elegant gatherings in the formal dining and living areas. Work from home in the private main floor office. Retreat to the upper level and discover a newly renovated primary suite with a luxurious 5-piece ensuite and a custom walk-in dressing room. Two additional bedrooms, one with a walk-in closet, and one with share access to a semi-ensuite bathroom, while the laundry room and linen closet provide ample storage.Descend to the finished basement, where a vast rec room and versatile bonus room offer endless possibilities transform the space into a home gym, a home office, or an occasional guest room. A 4-piece bathroom and ample storage areas complete the lower level.Step outside and be transported to your own private oasis, complete with an inground pool, a perfect spot for outdoor dining and lounging. Meticulously landscaped gardens and hardscaping elements create a serene and inviting backyard, perfect for entertaining or simply enjoying the tranquility. 2 car garage and large drive way complete this exquisite property.Conveniently located just minutes off the highway, this home is within close proximity to the prestigious Mississauga Golf & Country Club, the renowned Lorne Park school district, and the bustling amenities of Port Credit, including shops, restaurants, and the GO train station. This truly is a gem not to be missed a rare opportunity to own a piece of paradise in the heart of south Mississauga. |
| Price | $2,499,000 |
| Taxes: | $13224.00 |
| Assessment Year: | 2024 |
| Occupancy by: | Owner |
| Address: | 607 Cochise Cres , Mississauga, L5H 1Y4, Peel |
| Directions/Cross Streets: | Indian Rd. & Mississauga Rd. |
| Rooms: | 12 |
| Bedrooms: | 3 |
| Bedrooms +: | 0 |
| Family Room: | T |
| Basement: | Finished wit |
| Level/Floor | Room | Length(ft) | Width(ft) | Descriptions | |
| Room 1 | Main | Kitchen | 16.86 | 10.96 | Stainless Steel Appl, Centre Island, Combined w/Living |
| Room 2 | Main | Breakfast | 11.68 | 15.22 | B/I Bar, W/O To Yard, Combined w/Kitchen |
| Room 3 | Main | Family Ro | 19.38 | 11.38 | Fireplace, Skylight, Combined w/Kitchen |
| Room 4 | Main | Dining Ro | 12.82 | 11.25 | Combined w/Family, Overlooks Backyard |
| Room 5 | Main | Living Ro | 20.17 | 14.56 | Combined w/Dining, Bay Window |
| Room 6 | Second | Office | 11.12 | 12.07 | B/I Shelves, Overlooks Frontyard |
| Room 7 | Second | Primary B | 11.12 | 18.04 | 5 Pc Ensuite, Walk-In Closet(s) |
| Room 8 | Second | Bedroom 2 | 12.1 | 11.97 | 4 Pc Bath, Double Closet |
| Room 9 | Second | Bedroom 3 | 12.43 | 10.69 | Walk-In Closet(s) |
| Room 10 | Second | Laundry | 5.64 | 8.89 | B/I Appliances |
| Room 11 | Basement | Recreatio | 29.65 | 24.7 | Walk-Up, Fireplace, 3 Pc Bath |
| Room 12 | Basement | Exercise | 11.15 | 12.96 |
| Washroom Type | No. of Pieces | Level |
| Washroom Type 1 | 2 | Main |
| Washroom Type 2 | 5 | Second |
| Washroom Type 3 | 4 | Second |
| Washroom Type 4 | 4 | Basement |
| Washroom Type 5 | 0 |
| Total Area: | 0.00 |
| Property Type: | Detached |
| Style: | 2-Storey |
| Exterior: | Brick, Stucco (Plaster) |
| Garage Type: | Attached |
| Drive Parking Spaces: | 4 |
| Pool: | Inground |
| CAC Included: | N |
| Water Included: | N |
| Cabel TV Included: | N |
| Common Elements Included: | N |
| Heat Included: | N |
| Parking Included: | N |
| Condo Tax Included: | N |
| Building Insurance Included: | N |
| Fireplace/Stove: | Y |
| Heat Type: | Forced Air |
| Central Air Conditioning: | Central Air |
| Central Vac: | N |
| Laundry Level: | Syste |
| Ensuite Laundry: | F |
| Sewers: | Sewer |
$
%
Years
This calculator is for demonstration purposes only. Always consult a professional
financial advisor before making personal financial decisions.
| Although the information displayed is believed to be accurate, no warranties or representations are made of any kind. |
| SUTTON GROUP QUANTUM REALTY INC. |
|
|

HANIF ARKIAN
Broker
Dir:
416-871-6060
Bus:
416-798-7777
Fax:
905-660-5393
| Virtual Tour | Book Showing | Email a Friend |
Jump To:
At a Glance:
| Type: | Freehold - Detached |
| Area: | Peel |
| Municipality: | Mississauga |
| Neighbourhood: | Lorne Park |
| Style: | 2-Storey |
| Tax: | $13,224 |
| Beds: | 3 |
| Baths: | 4 |
| Fireplace: | Y |
| Pool: | Inground |
Locatin Map:
Payment Calculator:

