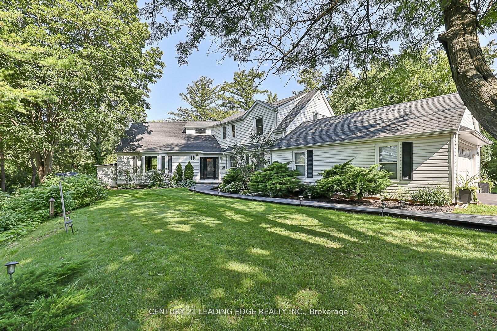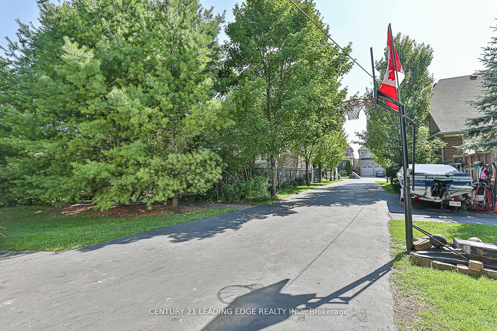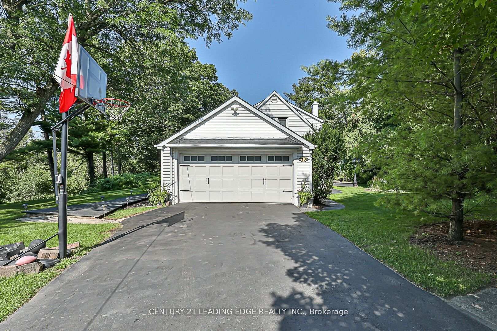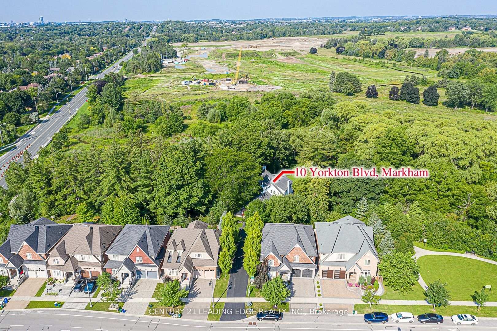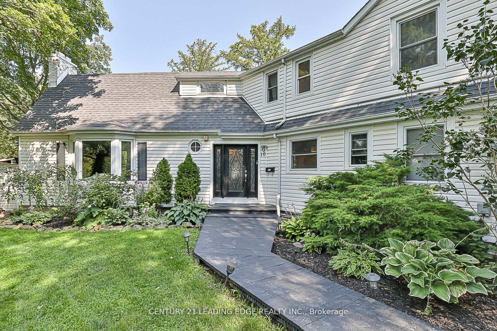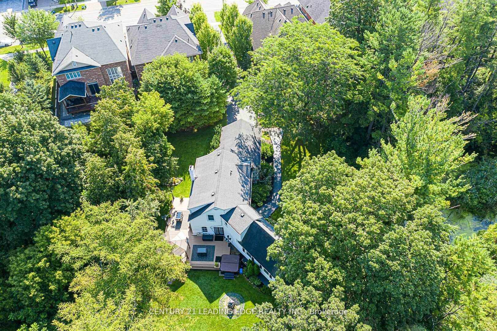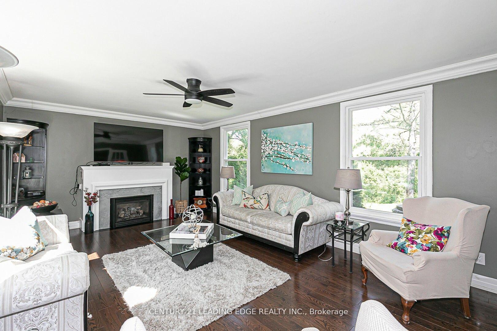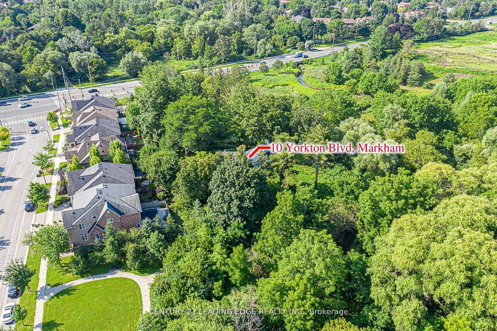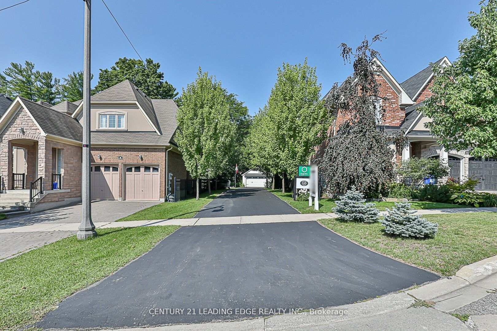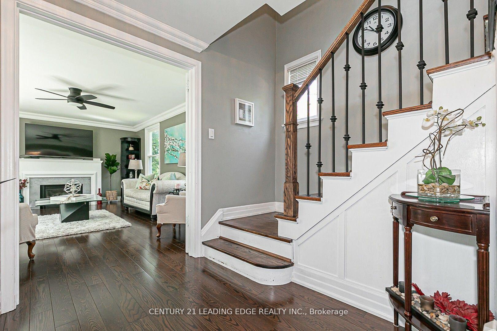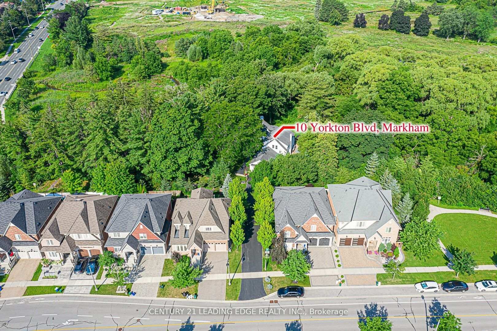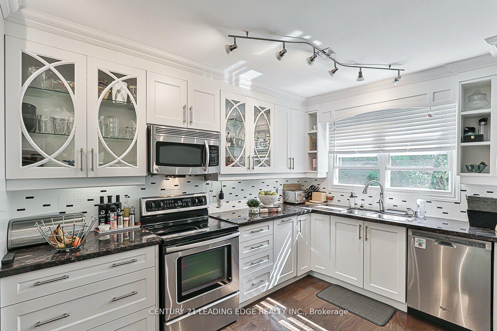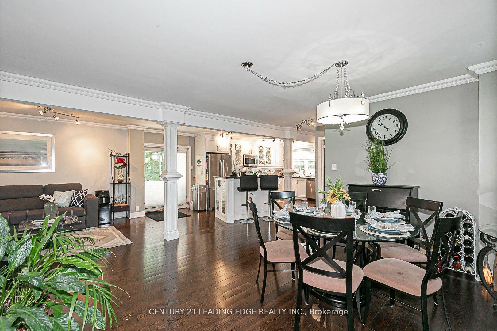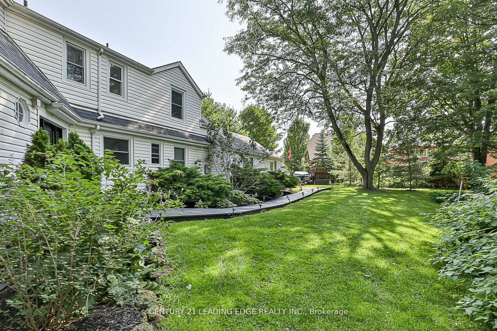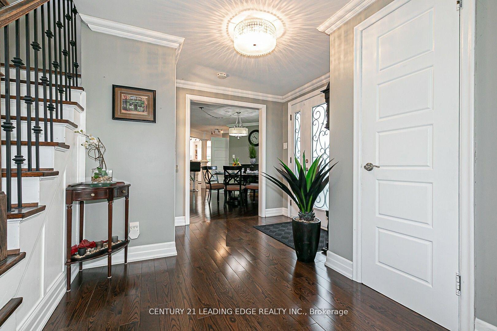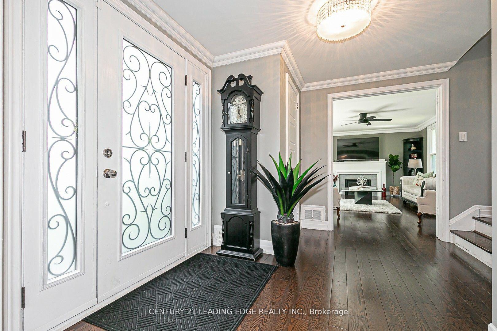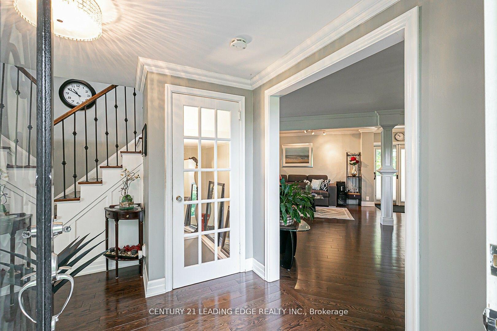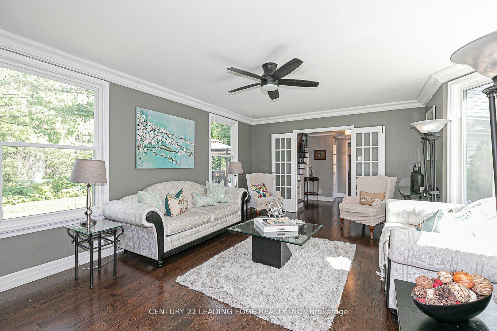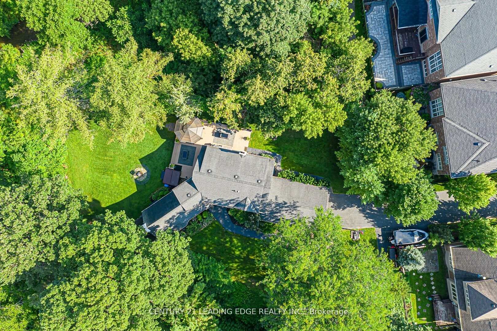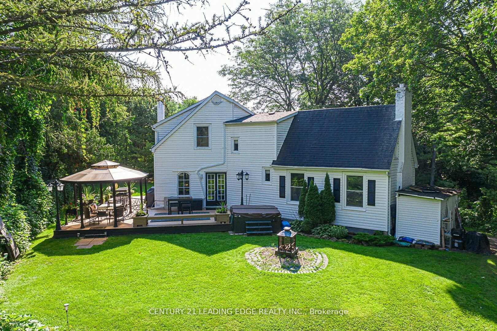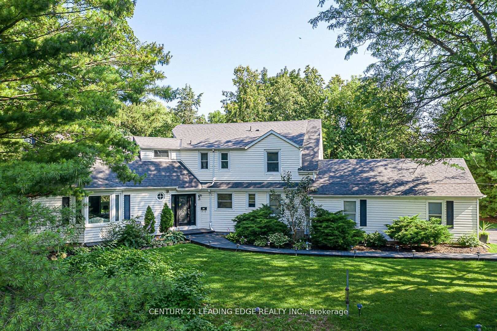$2,499,999
Available - For Sale
Listing ID: N12058897
10 YORKTON Boul , Markham, L6C 0J9, York
| Welcome to 10 Yorkton Blvd, a beautiful cottage aesthetic right in the heart of Markham. Ponds And Streams! One Of A Kind Property sitting on almost half an acre ravine property in upscale Yorkton neighborhood home to the top rated schools in Ontario. Just a short walk to Unionville Main St. and Toogood Pond. Next Door to a Montessori school and The Village Grocer! Close to the highway 404 and407, Markville shopping mall and many local restaurants. This property sits on an oversized wooded ravine lot with an large drive way capable of holding up to 10 vehicles. Basement is fully finished with a separate entrance perfect for an in law suite. Extras:2nd Floor Attic Room(Loft)Could Be Converted To A Large Bedroom Or Office. Property Has Residential Zoning And All Services Are In(Water, Sewers, Gas, Hydro, Cable And Phone) . Jacuzzi in Back yard overlooking your wooded lot. |
| Price | $2,499,999 |
| Taxes: | $11800.00 |
| Occupancy by: | Owner |
| Address: | 10 YORKTON Boul , Markham, L6C 0J9, York |
| Directions/Cross Streets: | Kennedy Road & 16th Avenue |
| Rooms: | 9 |
| Rooms +: | 1 |
| Bedrooms: | 4 |
| Bedrooms +: | 1 |
| Family Room: | T |
| Basement: | Finished, Walk-Up |
| Level/Floor | Room | Length(ft) | Width(ft) | Descriptions | |
| Room 1 | Ground | Living Ro | 20.01 | 14.83 | Hardwood Floor, French Doors, Gas Fireplace |
| Room 2 | Ground | Sitting | 18.66 | 14.04 | Hardwood Floor, Overlooks Backyard, W/O To Deck |
| Room 3 | Ground | Kitchen | 14.2 | 15.22 | Hardwood Floor, W/O To Porch, Eat-in Kitchen |
| Room 4 | Ground | Bedroom 4 | 11.64 | 7.77 | Hardwood Floor, Large Window, Closet |
| Room 5 | Ground | Dining Ro | 18.66 | 14.04 | Hardwood Floor |
| Room 6 | Second | Primary B | 14.2 | 23.39 | Walk-In Closet(s) |
| Room 7 | Second | Bedroom 2 | 15.15 | 11.22 | Large Window, Closet, Hardwood Floor |
| Room 8 | Second | Bedroom 3 | 13.25 | 20.01 | Window |
| Room 9 | Basement | Bedroom 4 | 28.31 | 15.02 | Natural Finish, Window |
| Room 10 | Basement | Laundry | 28.31 | 15.02 | |
| Room 11 | Basement | Office | 26.63 | 14.04 | Window |
| Room 12 | Basement | Cold Room | 12 | 9.02 |
| Washroom Type | No. of Pieces | Level |
| Washroom Type 1 | 2 | Main |
| Washroom Type 2 | 4 | Second |
| Washroom Type 3 | 3 | Basement |
| Washroom Type 4 | 0 | |
| Washroom Type 5 | 0 |
| Total Area: | 0.00 |
| Property Type: | Detached |
| Style: | 2-Storey |
| Exterior: | Vinyl Siding |
| Garage Type: | Attached |
| (Parking/)Drive: | Available |
| Drive Parking Spaces: | 10 |
| Park #1 | |
| Parking Type: | Available |
| Park #2 | |
| Parking Type: | Available |
| Pool: | None |
| Other Structures: | Garden Shed |
| Property Features: | Park, Public Transit |
| CAC Included: | N |
| Water Included: | N |
| Cabel TV Included: | N |
| Common Elements Included: | N |
| Heat Included: | N |
| Parking Included: | N |
| Condo Tax Included: | N |
| Building Insurance Included: | N |
| Fireplace/Stove: | Y |
| Heat Type: | Forced Air |
| Central Air Conditioning: | Central Air |
| Central Vac: | N |
| Laundry Level: | Syste |
| Ensuite Laundry: | F |
| Sewers: | Sewer |
$
%
Years
This calculator is for demonstration purposes only. Always consult a professional
financial advisor before making personal financial decisions.
| Although the information displayed is believed to be accurate, no warranties or representations are made of any kind. |
| CENTURY 21 LEADING EDGE REALTY INC. |
|
|

HANIF ARKIAN
Broker
Dir:
416-871-6060
Bus:
416-798-7777
Fax:
905-660-5393
| Virtual Tour | Book Showing | Email a Friend |
Jump To:
At a Glance:
| Type: | Freehold - Detached |
| Area: | York |
| Municipality: | Markham |
| Neighbourhood: | Angus Glen |
| Style: | 2-Storey |
| Tax: | $11,800 |
| Beds: | 4+1 |
| Baths: | 3 |
| Fireplace: | Y |
| Pool: | None |
Locatin Map:
Payment Calculator:

