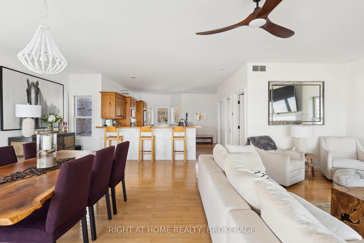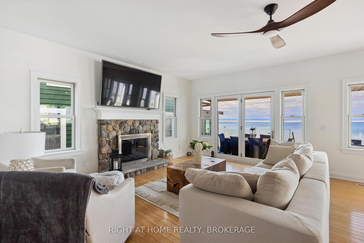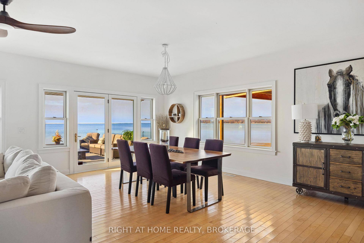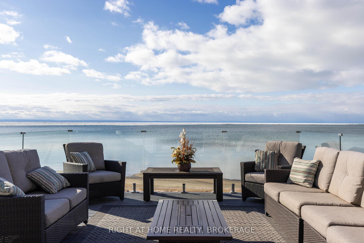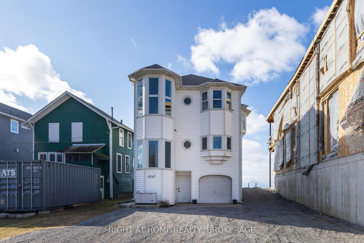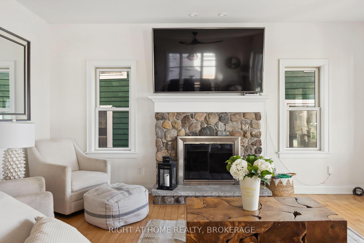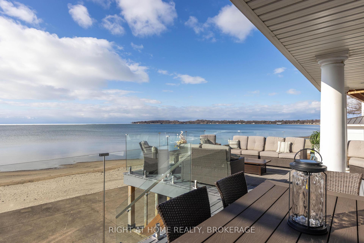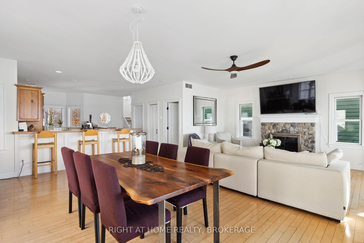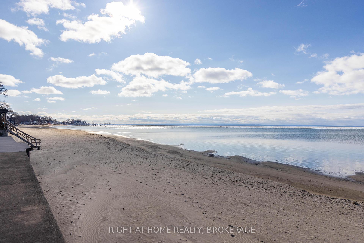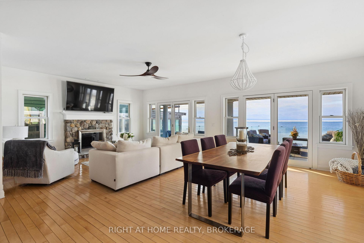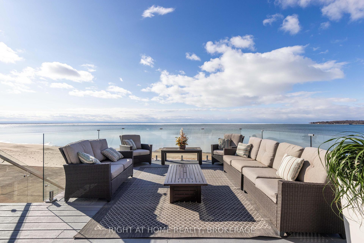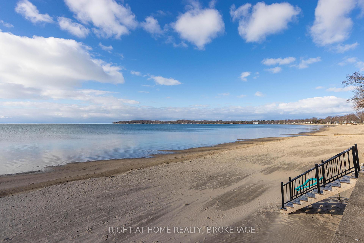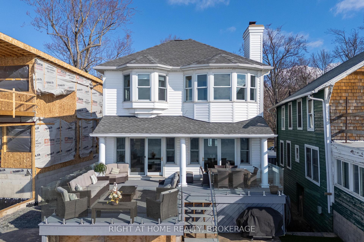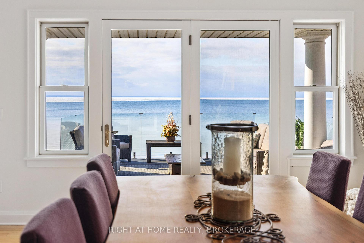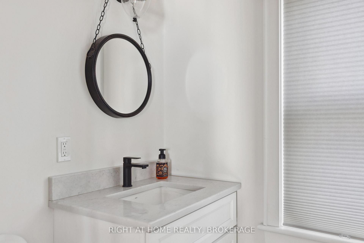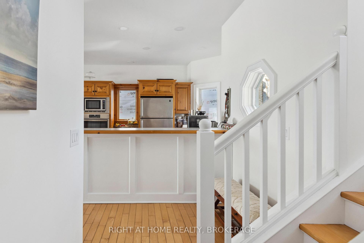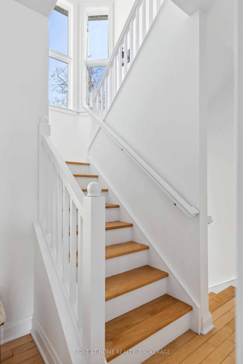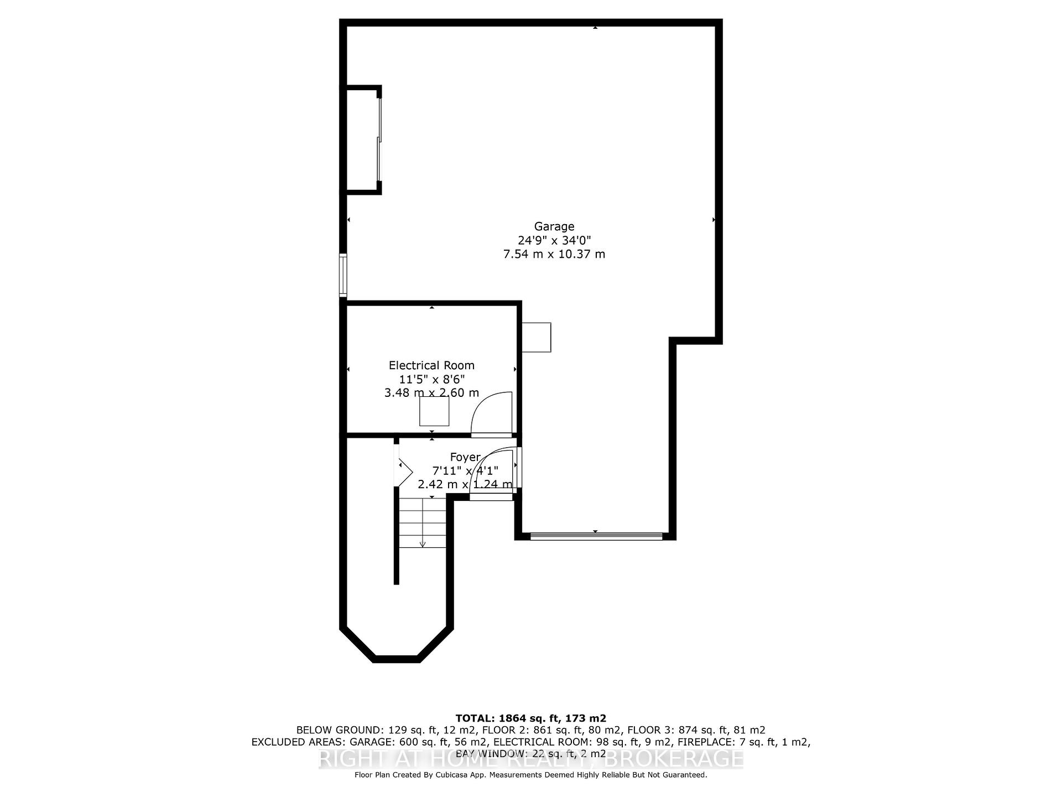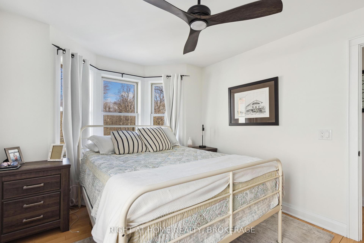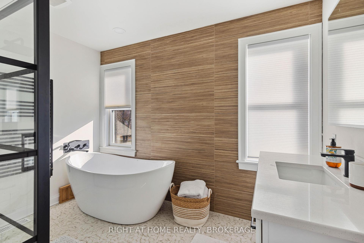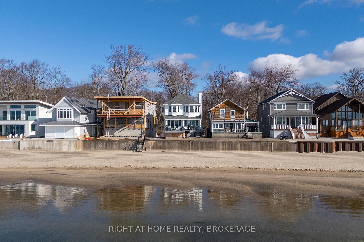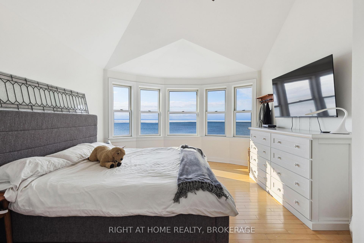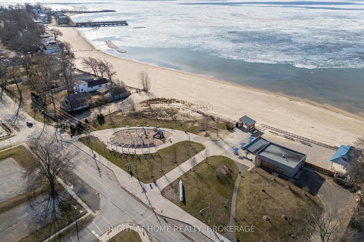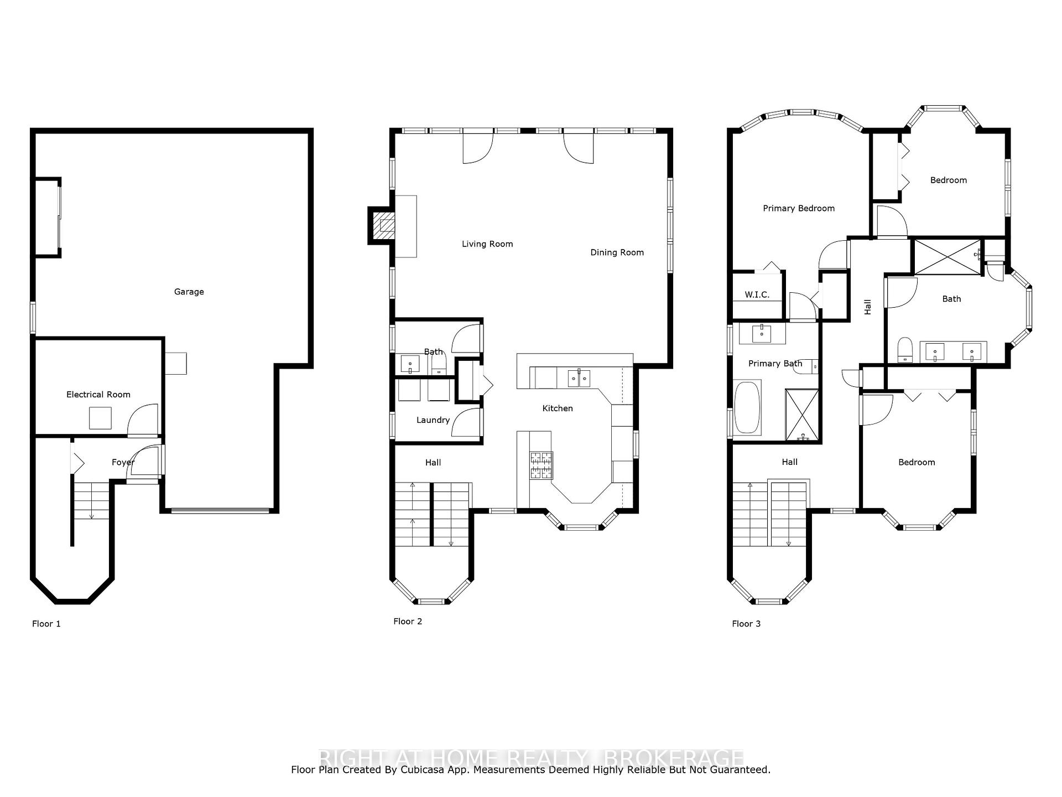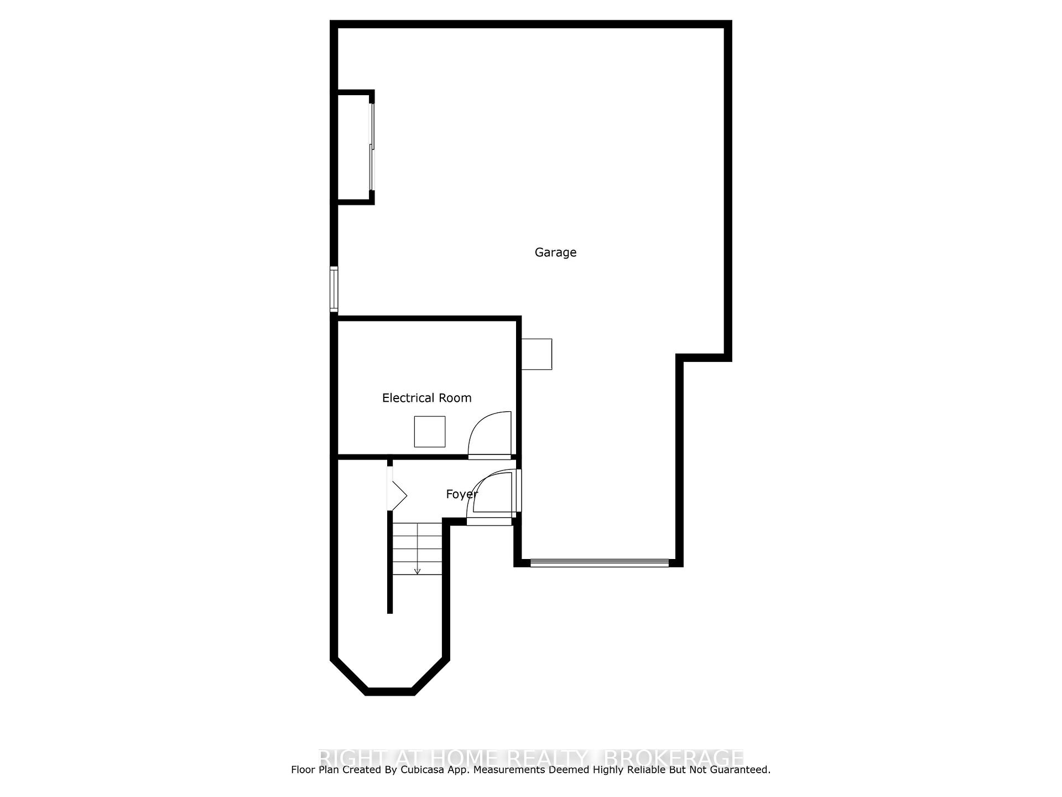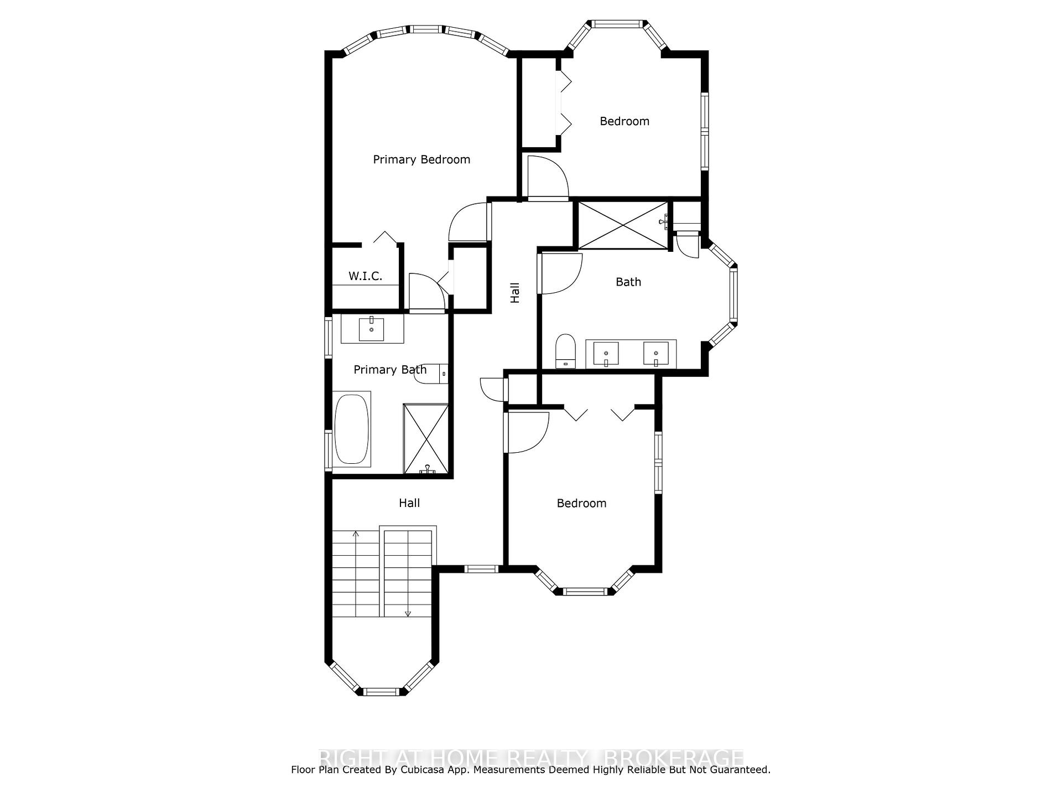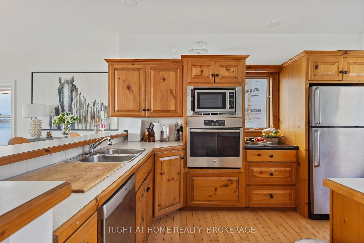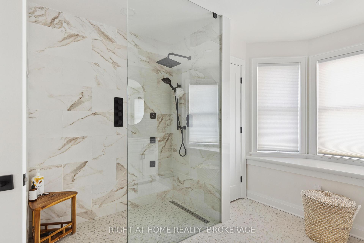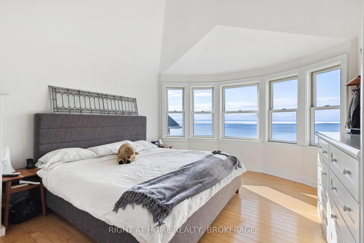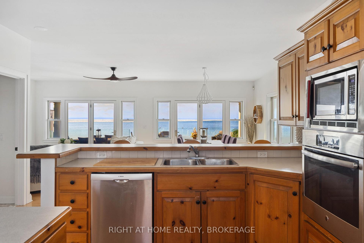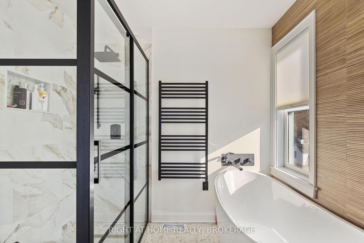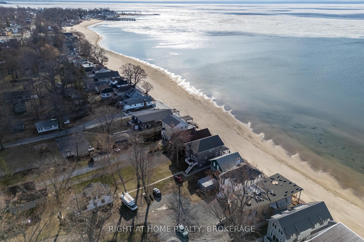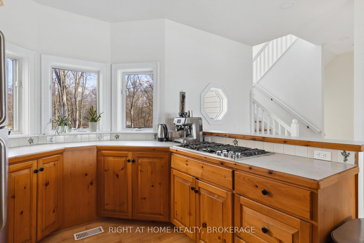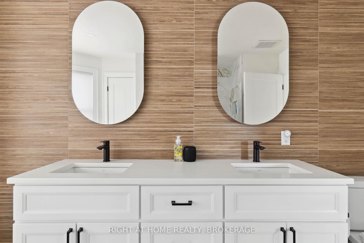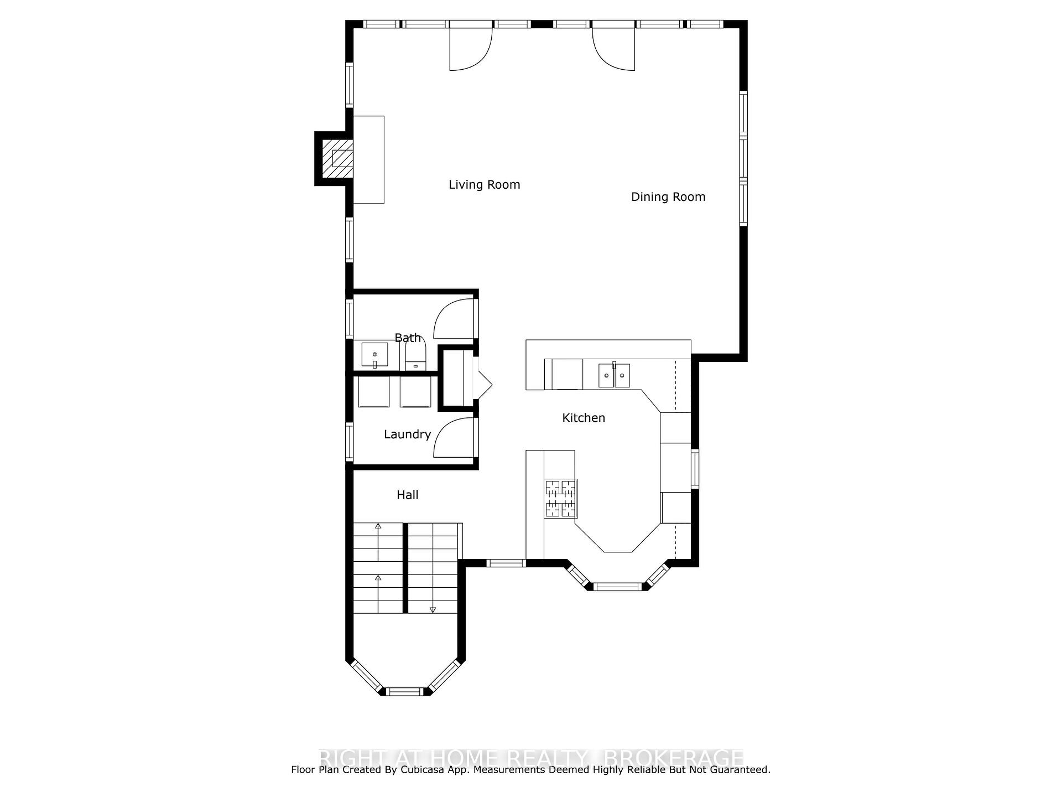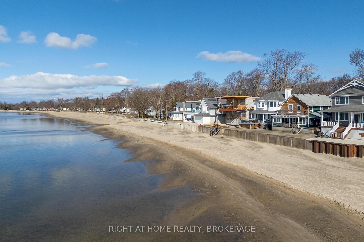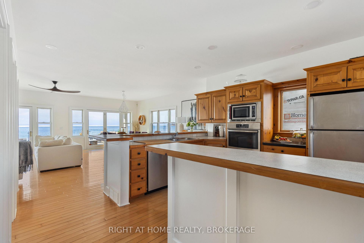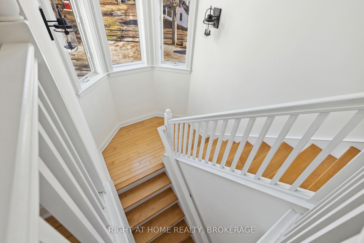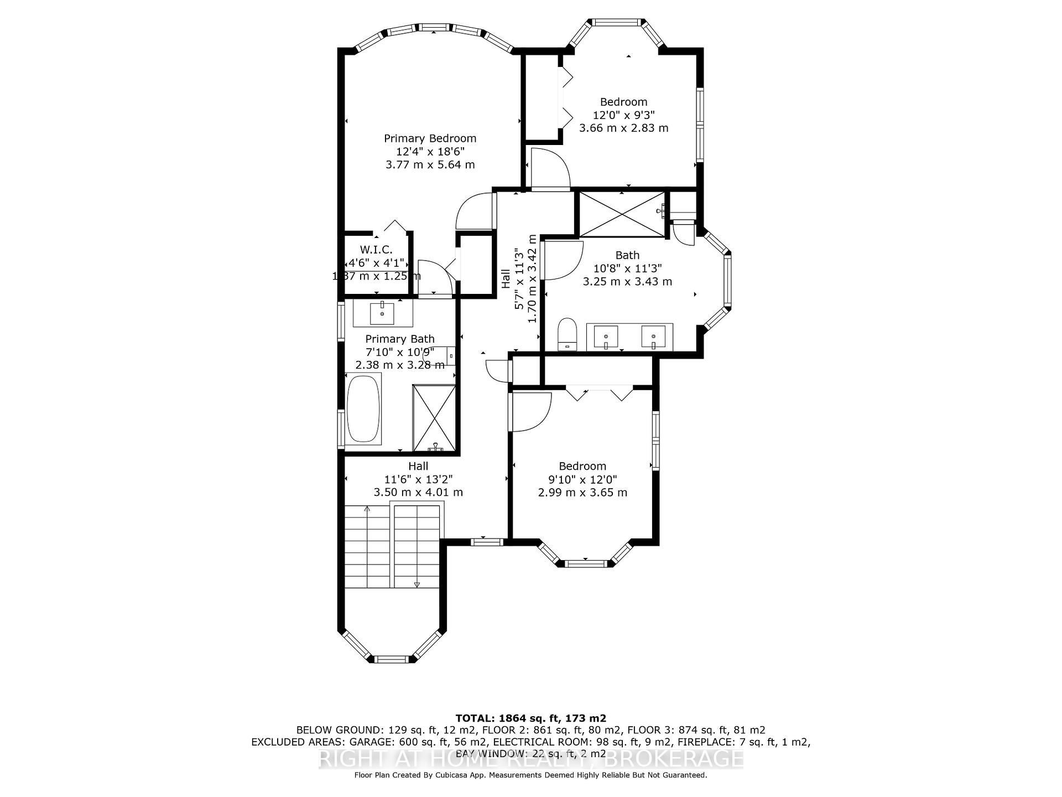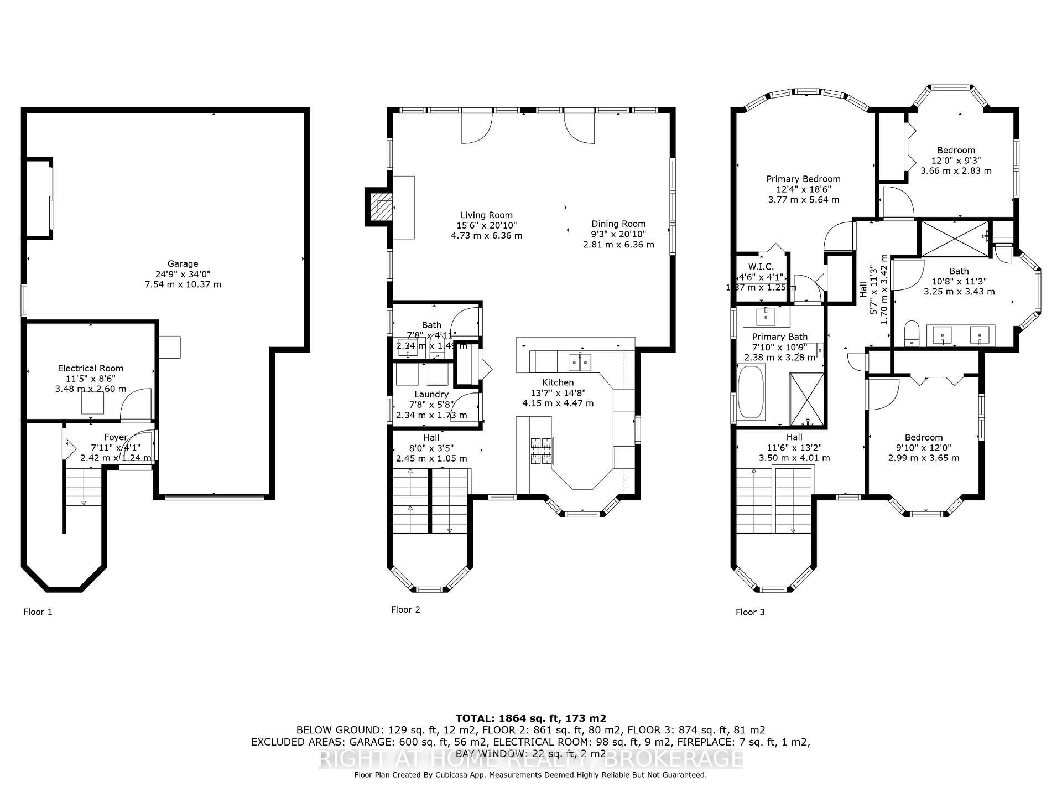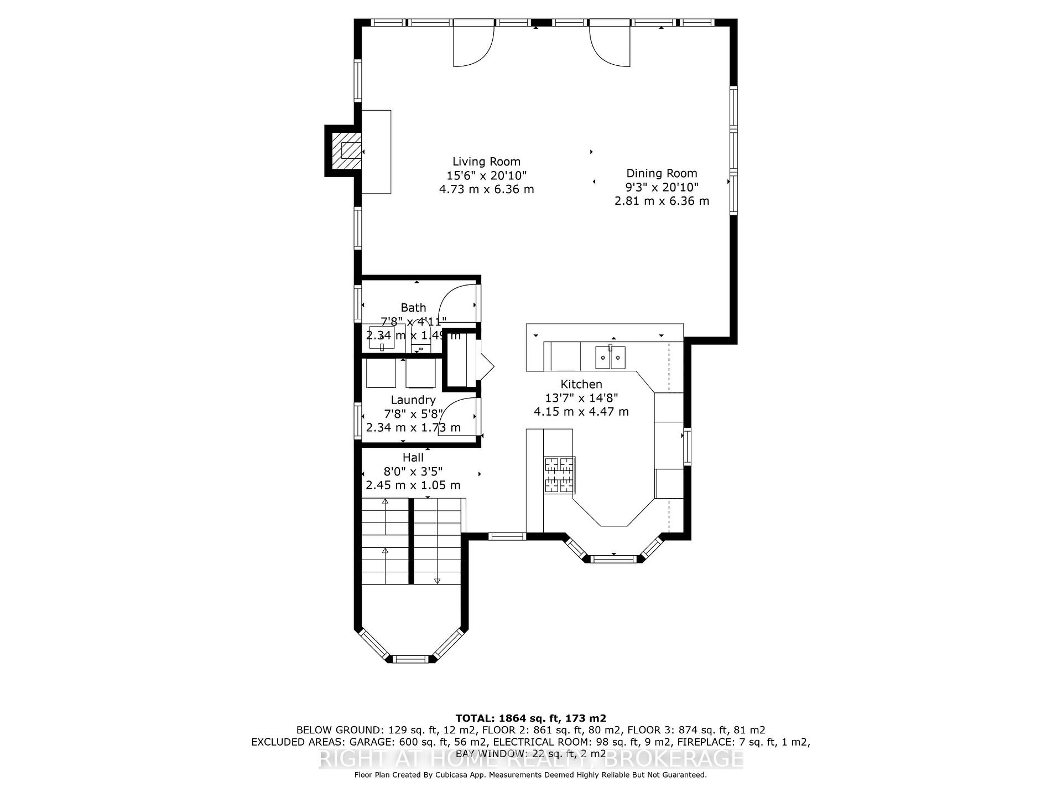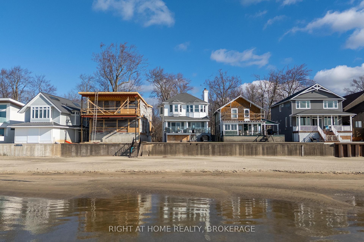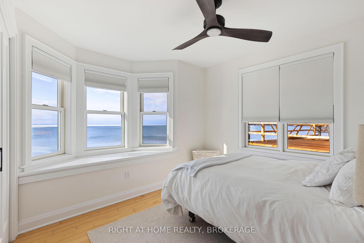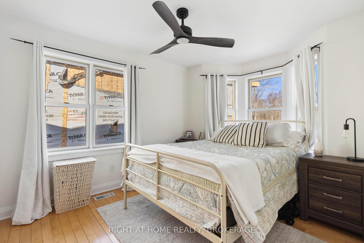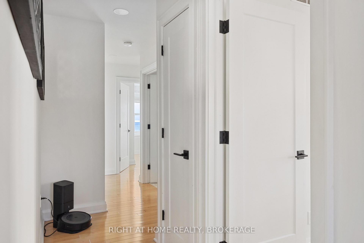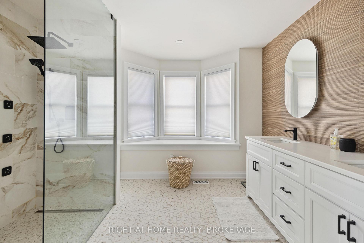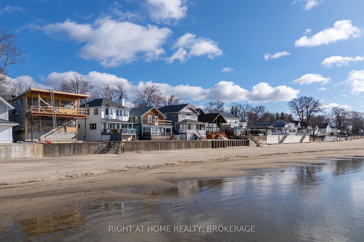$2,250,000
Available - For Sale
Listing ID: X12058898
4347 Erie Road , Fort Erie, L0S 1B0, Niagara
| Summers calling and its calling you to the beach! Discover your own slice of paradise with this stunning year-round lakefront gem, complete with a private sandy beach thats perfect for toes-in-the-sand mornings and sunset cocktails. Step inside to a bright, open-concept living space that brings the outdoors in, thanks to double garden doors opening onto a gorgeous lakeview deck. Cozy up to the natural wood-burning fireplace indoors or take it outside to the decks gas fireplace for magical evenings under the stars. The kitchen serves up lake views too -- cooking has never looked so good! Main floor laundry? Check! Upstairs, the primary suite steals the show with a dreamy bay window framing postcard-worthy lake views and a private 3-piece ensuite. The attached garage fits three vehicles or two cars and all your lake toys. Just a sandy stroll away from the renowned Buffalo Canoe Club for top-tier sailing, and walking distance to the vibrant charm of Crystal Beach downtown and the delightful village of Ridgeway. And yes ... municipal water and sewer are included (no well worries here!). Pack your flip-flops lake life is waiting! Opportunities to own beachfront property are few and far between. |
| Price | $2,250,000 |
| Taxes: | $11349.00 |
| Occupancy by: | Owner |
| Address: | 4347 Erie Road , Fort Erie, L0S 1B0, Niagara |
| Acreage: | < .50 |
| Directions/Cross Streets: | Erie Rd and Willowwood |
| Rooms: | 7 |
| Bedrooms: | 3 |
| Bedrooms +: | 0 |
| Family Room: | F |
| Basement: | None |
| Level/Floor | Room | Length(ft) | Width(ft) | Descriptions | |
| Room 1 | Main | Kitchen | 14.66 | 13.61 | |
| Room 2 | Main | Laundry | 5.67 | 7.68 | |
| Room 3 | Main | Bathroom | 4.56 | 7.68 | 2 Pc Bath |
| Room 4 | Main | Living Ro | 20.86 | 15.51 | |
| Room 5 | Main | Dining Ro | 20.86 | 20.86 | |
| Room 6 | Second | Bedroom | 11.97 | 9.81 | |
| Room 7 | Second | Bathroom | 11.25 | 10.66 | 4 Pc Bath |
| Room 8 | Second | Bedroom 2 | 9.28 | 12 | |
| Room 9 | Second | Bedroom 3 | 18.5 | 12.37 | 3 Pc Ensuite |
| Room 10 | Second | Bathroom | 10.76 | 7.81 | 3 Pc Ensuite |
| Room 11 | Ground | Utility R | 8.53 | 11.41 | |
| Room 12 | Ground | Foyer | 7.94 | 4.07 | Access To Garage |
| Washroom Type | No. of Pieces | Level |
| Washroom Type 1 | 2 | Main |
| Washroom Type 2 | 4 | Second |
| Washroom Type 3 | 0 | |
| Washroom Type 4 | 0 | |
| Washroom Type 5 | 0 |
| Total Area: | 0.00 |
| Approximatly Age: | 16-30 |
| Property Type: | Detached |
| Style: | 2-Storey |
| Exterior: | Vinyl Siding |
| Garage Type: | Built-In |
| (Parking/)Drive: | Private Do |
| Drive Parking Spaces: | 3 |
| Park #1 | |
| Parking Type: | Private Do |
| Park #2 | |
| Parking Type: | Private Do |
| Pool: | None |
| Approximatly Age: | 16-30 |
| Approximatly Square Footage: | 1500-2000 |
| Property Features: | Waterfront |
| CAC Included: | N |
| Water Included: | N |
| Cabel TV Included: | N |
| Common Elements Included: | N |
| Heat Included: | N |
| Parking Included: | N |
| Condo Tax Included: | N |
| Building Insurance Included: | N |
| Fireplace/Stove: | Y |
| Heat Type: | Forced Air |
| Central Air Conditioning: | Central Air |
| Central Vac: | N |
| Laundry Level: | Syste |
| Ensuite Laundry: | F |
| Elevator Lift: | False |
| Sewers: | Sewer |
| Utilities-Cable: | A |
| Utilities-Hydro: | A |
$
%
Years
This calculator is for demonstration purposes only. Always consult a professional
financial advisor before making personal financial decisions.
| Although the information displayed is believed to be accurate, no warranties or representations are made of any kind. |
| RIGHT AT HOME REALTY, BROKERAGE |
|
|

HANIF ARKIAN
Broker
Dir:
416-871-6060
Bus:
416-798-7777
Fax:
905-660-5393
| Book Showing | Email a Friend |
Jump To:
At a Glance:
| Type: | Freehold - Detached |
| Area: | Niagara |
| Municipality: | Fort Erie |
| Neighbourhood: | 337 - Crystal Beach |
| Style: | 2-Storey |
| Approximate Age: | 16-30 |
| Tax: | $11,349 |
| Beds: | 3 |
| Baths: | 3 |
| Fireplace: | Y |
| Pool: | None |
Locatin Map:
Payment Calculator:

