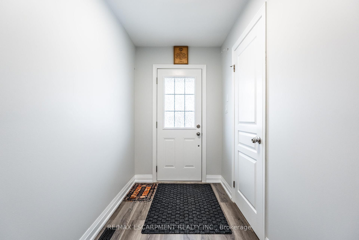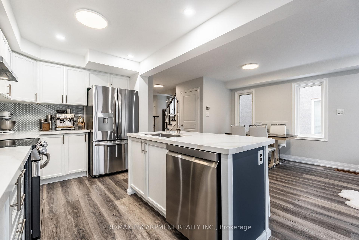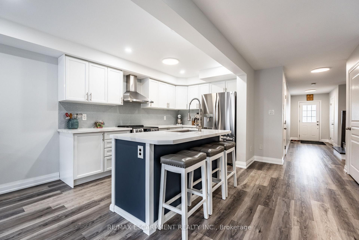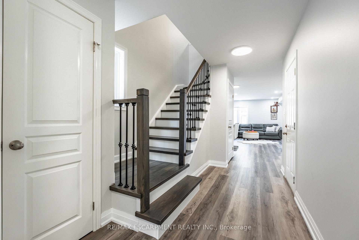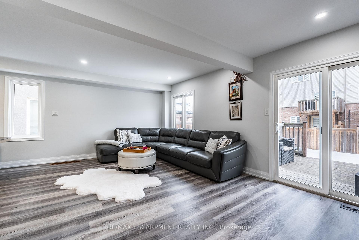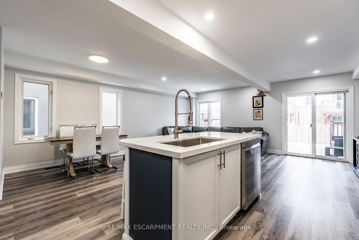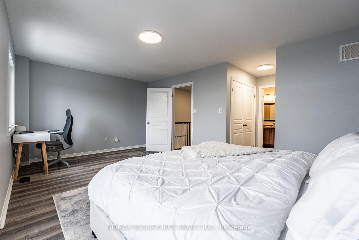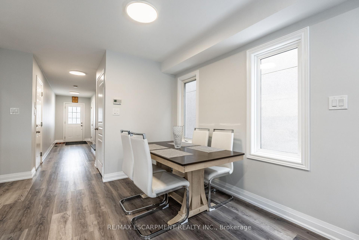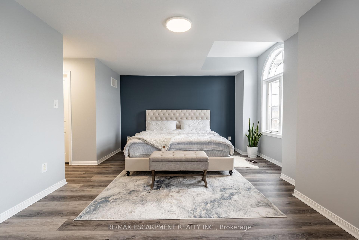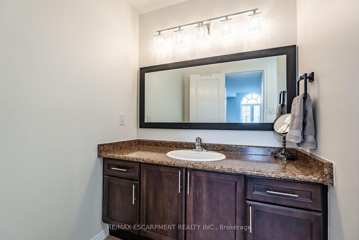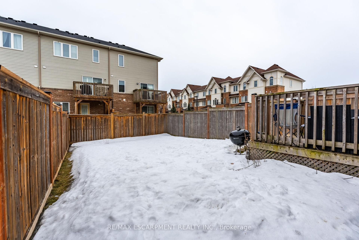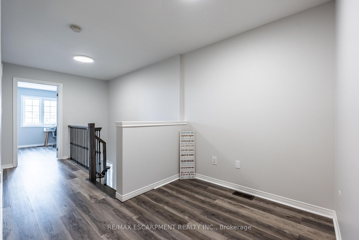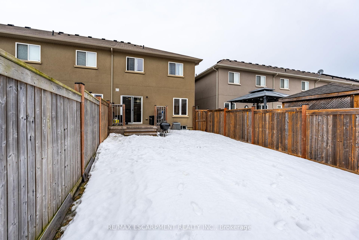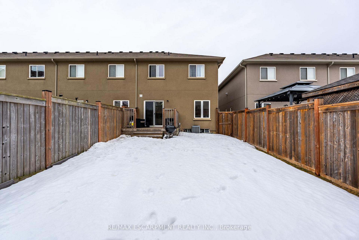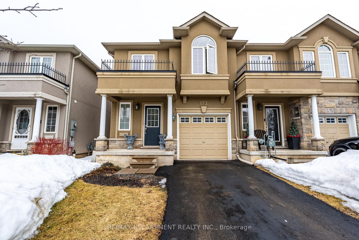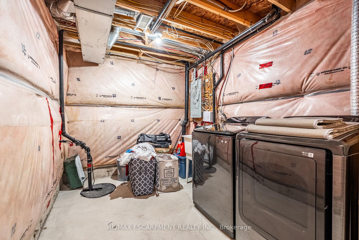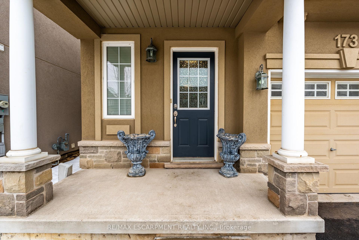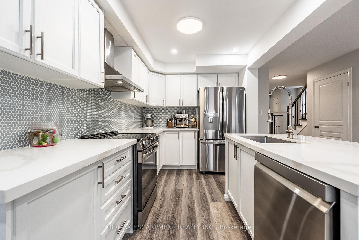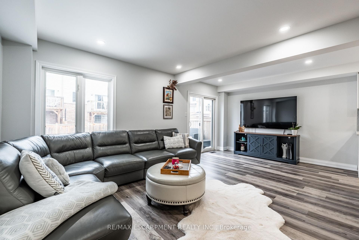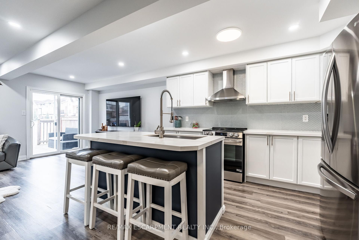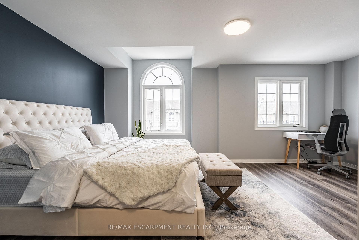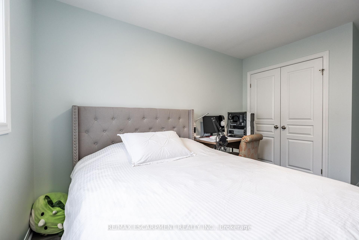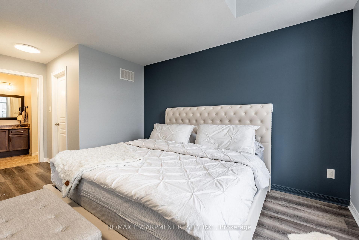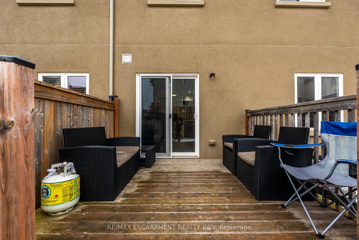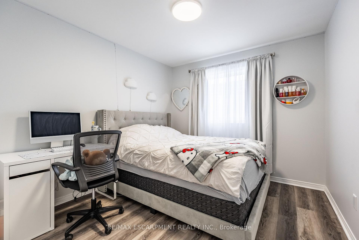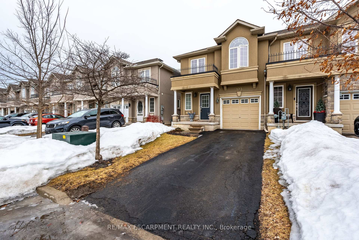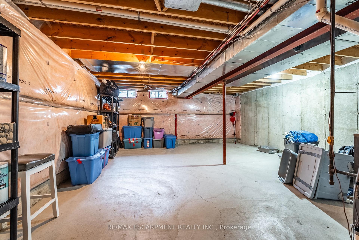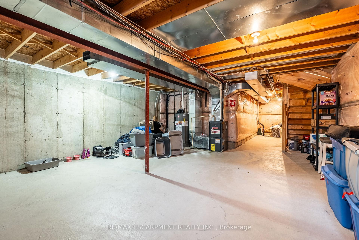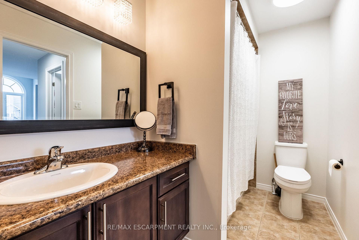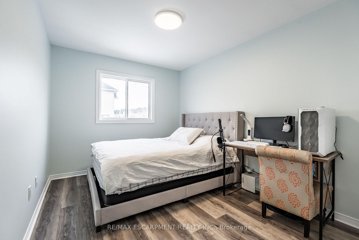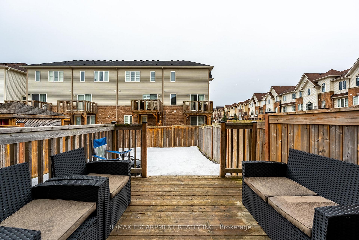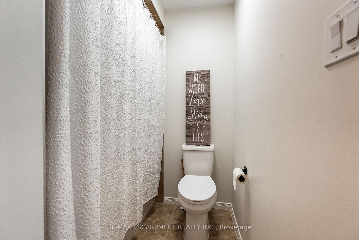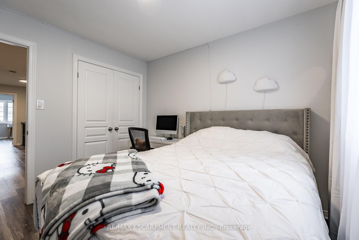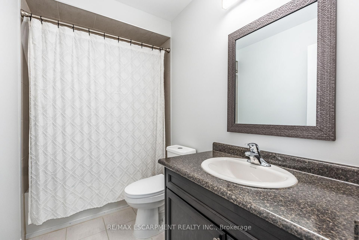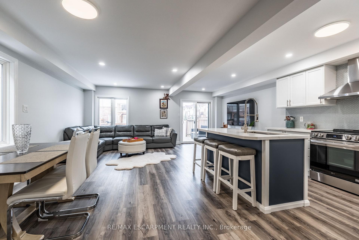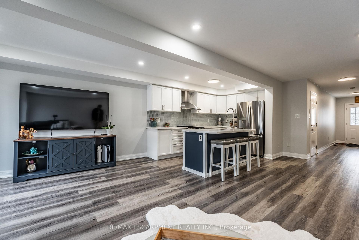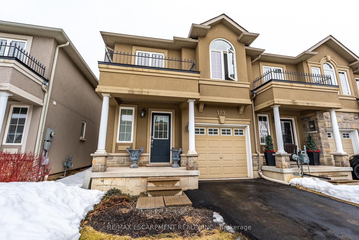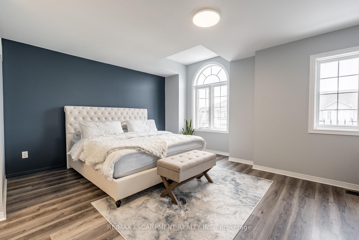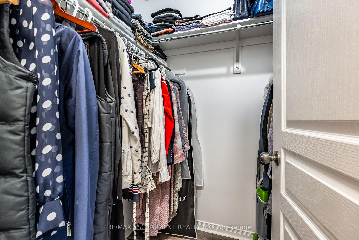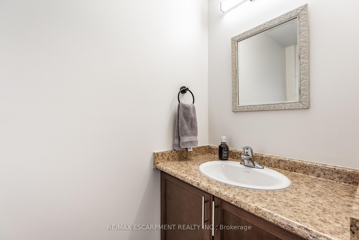$819,108
Available - For Sale
Listing ID: X12005466
173 Penny Lane , Hamilton, L8J 2V7, Hamilton
| Beautifully renovated, meticulously maintained, carpet free, east facing, end unit townhome located in the highly desirable Felker neighbourhood. Featuring over 1,600 square feet of open-concept living space, modern white kitchen enhanced by new stainless steel appliances, a large kitchen island and pot lights. The living room is filled with natural light, and the home boasts a thoughtfully designed layout throughout. Additional highlights include a large fenced yard, generously sized bedrooms, 2nd floor den, and a master ensuite with walk-in closet and a 2nd closet. The property showcases beautiful, neutral finishes and an unspoiled basement, providing a perfect canvas for personal customization. It is conveniently situated within close proximity to schools, a recreation centre, and just minutes from Centennial, the Red Hill/Linc Parkways with quick access to the QEW & 403. |
| Price | $819,108 |
| Taxes: | $4300.00 |
| Assessment Year: | 2025 |
| Occupancy by: | Owner |
| Address: | 173 Penny Lane , Hamilton, L8J 2V7, Hamilton |
| Directions/Cross Streets: | Mud/Trafalgar |
| Rooms: | 7 |
| Bedrooms: | 3 |
| Bedrooms +: | 0 |
| Family Room: | F |
| Basement: | Unfinished |
| Level/Floor | Room | Length(ft) | Width(ft) | Descriptions | |
| Room 1 | Ground | Powder Ro | 3.25 | 6.92 | 2 Pc Bath |
| Room 2 | Ground | Dining Ro | 10.4 | 9.41 | |
| Room 3 | Ground | Kitchen | 12 | 8 | Breakfast Bar |
| Room 4 | Ground | Living Ro | 19.42 | 10.99 | |
| Room 5 | Second | Den | 10 | 6.99 | |
| Room 6 | Second | Primary B | 19.09 | 13.68 | 4 Pc Ensuite, Carpet Free |
| Room 7 | Second | Bedroom 2 | 14.01 | 8.99 | |
| Room 8 | Second | Bedroom 3 | 10 | 6.99 | |
| Room 9 | Basement | Laundry | 6.56 | 6.56 | |
| Room 10 | Basement | Other |
| Washroom Type | No. of Pieces | Level |
| Washroom Type 1 | 2 | Ground |
| Washroom Type 2 | 4 | Second |
| Washroom Type 3 | 0 | |
| Washroom Type 4 | 0 | |
| Washroom Type 5 | 0 |
| Total Area: | 0.00 |
| Approximatly Age: | 6-15 |
| Property Type: | Att/Row/Townhouse |
| Style: | 2-Storey |
| Exterior: | Stucco (Plaster), Stone |
| Garage Type: | Attached |
| (Parking/)Drive: | Private |
| Drive Parking Spaces: | 1 |
| Park #1 | |
| Parking Type: | Private |
| Park #2 | |
| Parking Type: | Private |
| Pool: | None |
| Approximatly Age: | 6-15 |
| Approximatly Square Footage: | 1500-2000 |
| Property Features: | Place Of Wor, Public Transit |
| CAC Included: | N |
| Water Included: | N |
| Cabel TV Included: | N |
| Common Elements Included: | N |
| Heat Included: | N |
| Parking Included: | N |
| Condo Tax Included: | N |
| Building Insurance Included: | N |
| Fireplace/Stove: | N |
| Heat Type: | Forced Air |
| Central Air Conditioning: | Central Air |
| Central Vac: | N |
| Laundry Level: | Syste |
| Ensuite Laundry: | F |
| Sewers: | Sewer |
| Utilities-Cable: | Y |
| Utilities-Hydro: | Y |
$
%
Years
This calculator is for demonstration purposes only. Always consult a professional
financial advisor before making personal financial decisions.
| Although the information displayed is believed to be accurate, no warranties or representations are made of any kind. |
| RE/MAX ESCARPMENT REALTY INC. |
|
|

HANIF ARKIAN
Broker
Dir:
416-871-6060
Bus:
416-798-7777
Fax:
905-660-5393
| Virtual Tour | Book Showing | Email a Friend |
Jump To:
At a Glance:
| Type: | Freehold - Att/Row/Townhouse |
| Area: | Hamilton |
| Municipality: | Hamilton |
| Neighbourhood: | Stoney Creek Mountain |
| Style: | 2-Storey |
| Approximate Age: | 6-15 |
| Tax: | $4,300 |
| Beds: | 3 |
| Baths: | 3 |
| Fireplace: | N |
| Pool: | None |
Locatin Map:
Payment Calculator:

