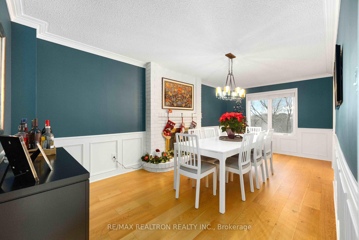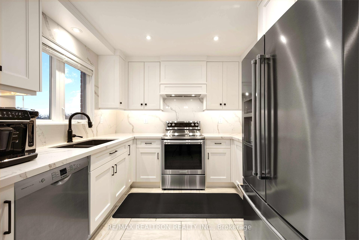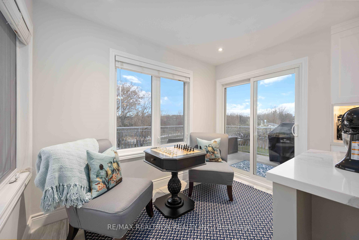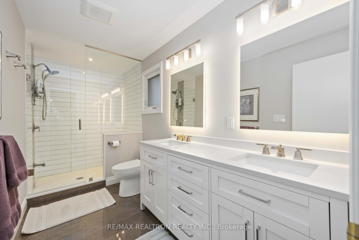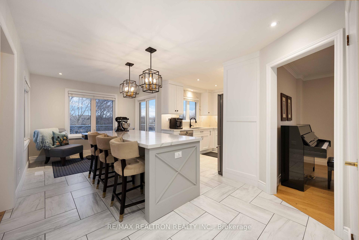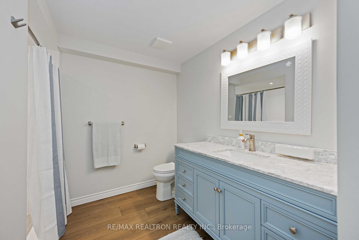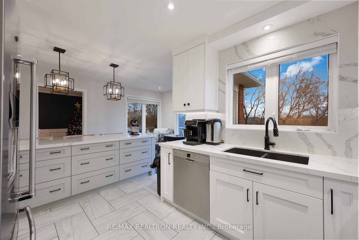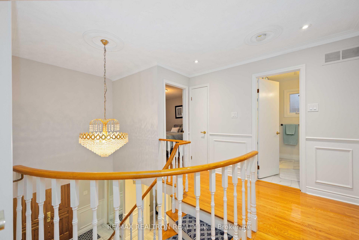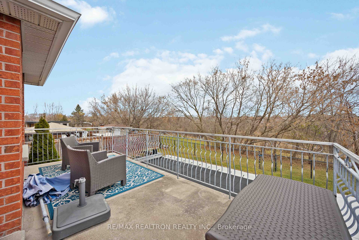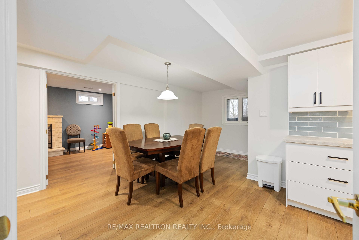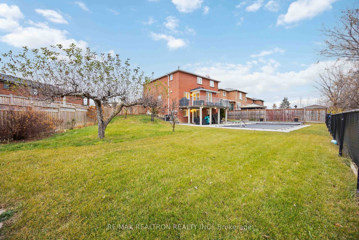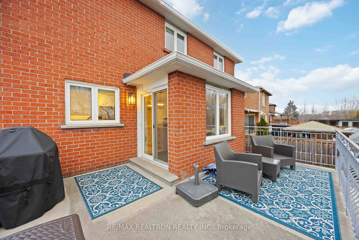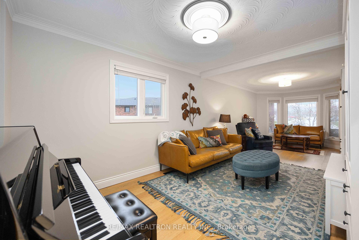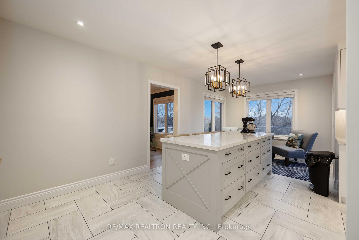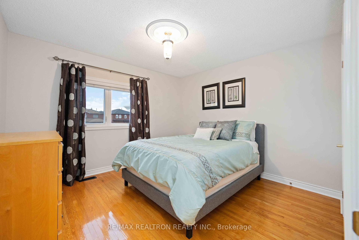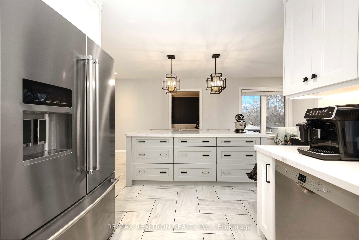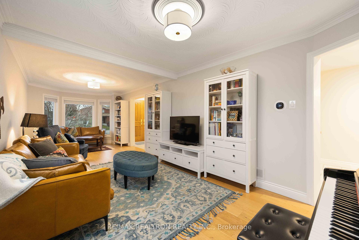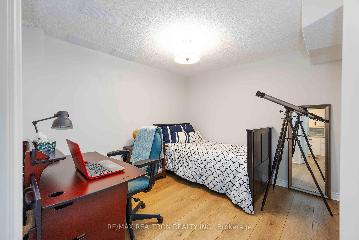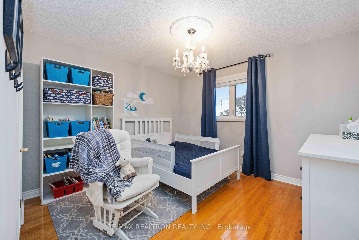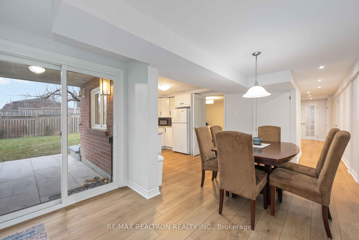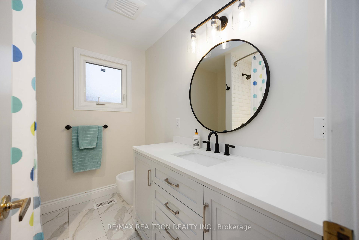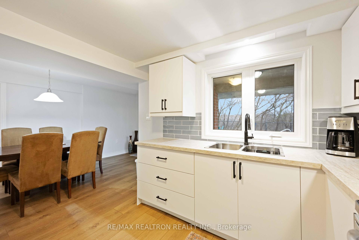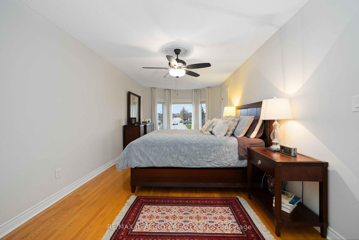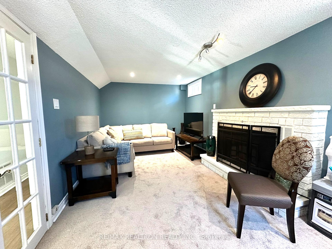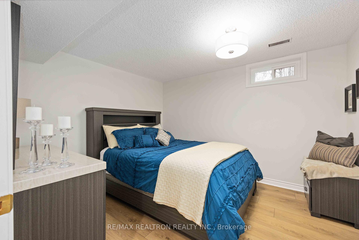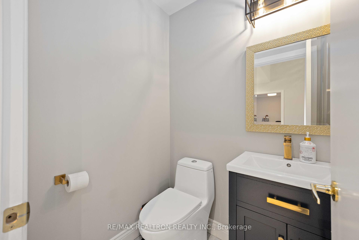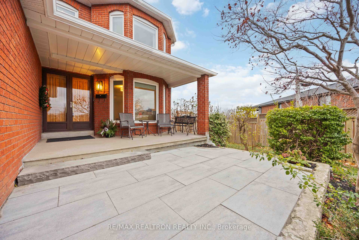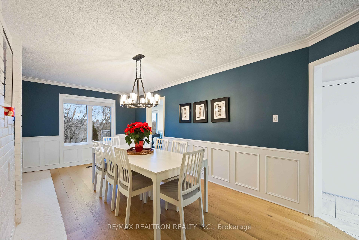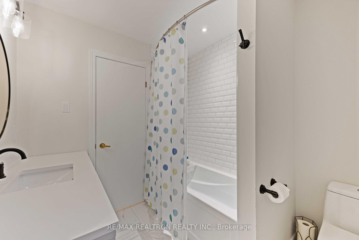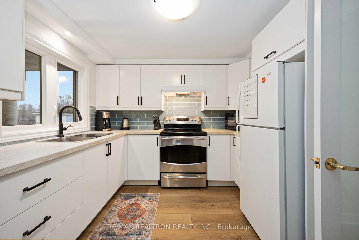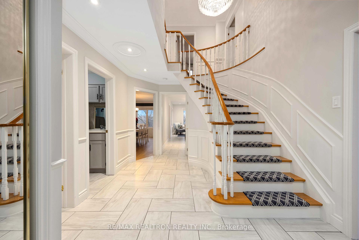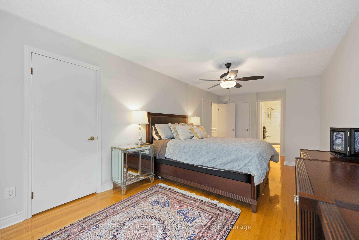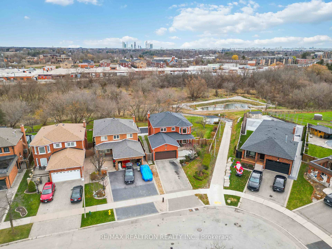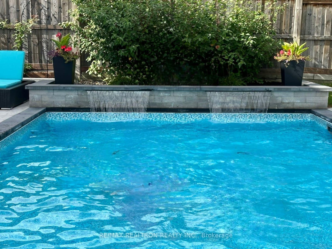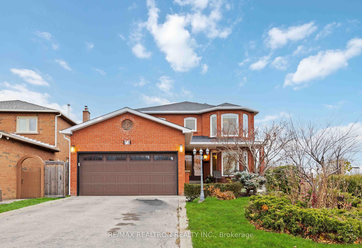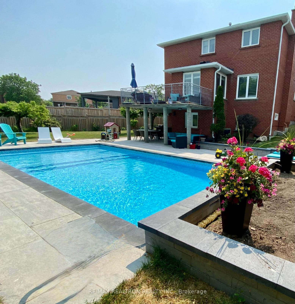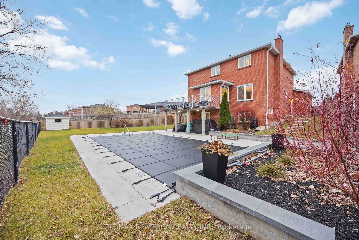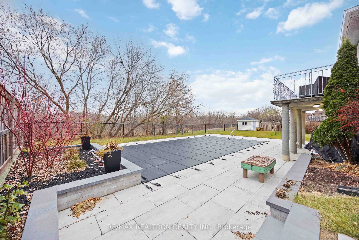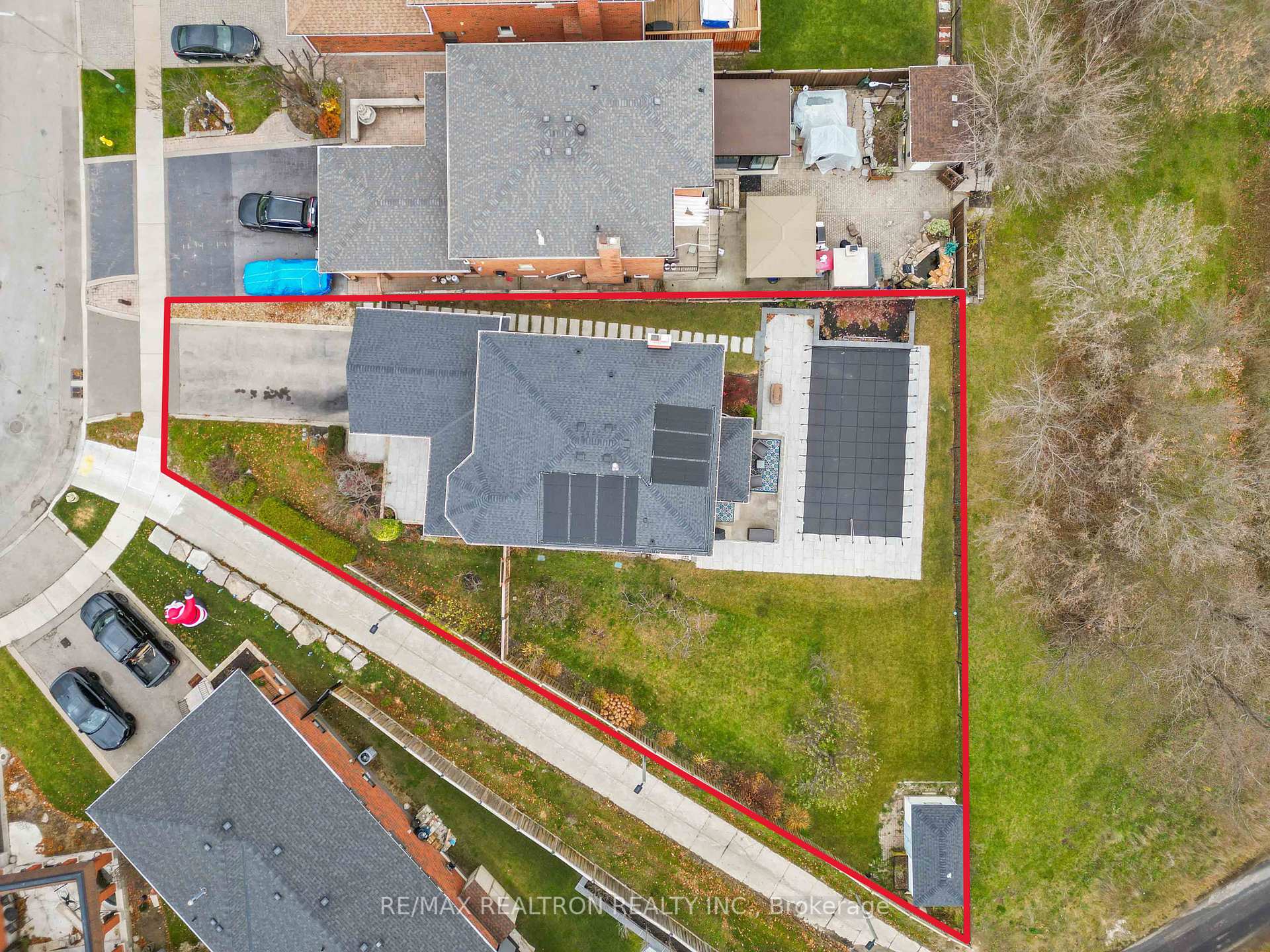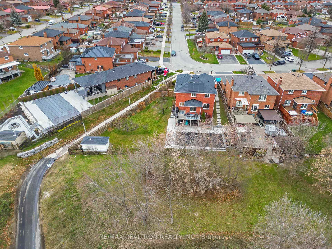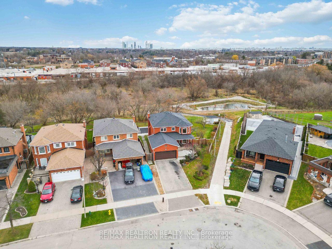$1,798,000
Available - For Sale
Listing ID: N12026336
73 Harmonia Cres West , Vaughan, L4L 3Y2, York
| Welcome to 73 Harmonia, where luxury and harmony come together seamlessly. Perfect home for entertaining. Discover one of the most exceptional properties in West Woodbridge, nestled on a quiet crescent on a premium shaped lot that widens to an impressive 117 feet at the rear, backing onto a serene ravine. Experience resort-style living with a heated saltwater POOL, ideal for relaxation in your private oasis and entertaining. The backyard is enhanced with extensive landscaping and hardscaping, an irrigation system, and solar panels for added efficiency. This breathtaking spacious home features meticulously finished living space with many upgrades. The main floor boasts brand-new engineered hardwood and tile flooring, complemented by a custom-designed kitchen with quartz countertops, large eat-in Island, new stainless steel KitchenAid appliances. The spacious primary bedroom includes a walk-in closet and a luxurious ensuite. The bright walkout finished basement, with its separate entrance and high ceilings features a full kitchen, a cozy Napoleon gas fireplace, and a convenient second laundry. Every detail has been thoughtfully upgraded, including new light fixtures and pot lights throughout, fully renovated bathrooms, and a fresh coat of paint. Entertain on your walkout deck overlooking the pool and ravine. This home features two gas hookups for BBQs on the raised deck and the backyard for ultimate outdoor hosting. 2 Car garage, with 4 car driveway. Enjoy ultimate privacy, luxury, and functionality, all set in an unbeatable location surrounded by natural beauty. Don't miss this rare opportunity to own your personal sanctuary in West Woodbridge, sought out neighborhood. **EXTRAS** Features energy-efficient enhancements: Roof 2023, eaves, downspouts, spray insulation in the attic, garage, and basement, modern heat pump system. All exterior doors (excluding the front door) and basement windows. Modern Lighting. |
| Price | $1,798,000 |
| Taxes: | $6424.25 |
| Occupancy by: | Owner |
| Address: | 73 Harmonia Cres West , Vaughan, L4L 3Y2, York |
| Directions/Cross Streets: | Woodbridge Ave. / Kipling Ave. |
| Rooms: | 12 |
| Bedrooms: | 4 |
| Bedrooms +: | 2 |
| Family Room: | T |
| Basement: | Finished wit |
| Level/Floor | Room | Length(ft) | Width(ft) | Descriptions | |
| Room 1 | Main | Living Ro | 10.23 | 15.74 | Hardwood Floor |
| Room 2 | Main | Kitchen | 8.82 | 9.87 | Breakfast Bar, Eat-in Kitchen, W/O To Deck |
| Room 3 | Main | Dining Ro | 10.14 | 11.91 | Hardwood Floor |
| Room 4 | Main | Family Ro | 10.27 | 19.88 | Hardwood Floor |
| Room 5 | Upper | Primary B | 10.5 | 26.93 | Walk-In Closet(s), 5 Pc Ensuite |
| Room 6 | Upper | Bedroom 2 | 11.48 | 11.09 | Hardwood Floor, Closet |
| Room 7 | Upper | Bedroom 3 | 11.68 | 13.19 | Hardwood Floor, Closet |
| Room 8 | Upper | Bedroom 4 | 11.55 | 13.19 | Hardwood Floor, Closet |
| Room 9 | Basement | Recreatio | 10.04 | 19.38 | Fireplace |
| Room 10 | Basement | Kitchen | 10.76 | 10.04 | |
| Room 11 | Basement | Bedroom 5 | 10.27 | 22.14 | |
| Room 12 | Basement | Bedroom |
| Washroom Type | No. of Pieces | Level |
| Washroom Type 1 | 5 | Upper |
| Washroom Type 2 | 4 | Upper |
| Washroom Type 3 | 2 | Main |
| Washroom Type 4 | 3 | Basement |
| Washroom Type 5 | 0 |
| Total Area: | 0.00 |
| Property Type: | Detached |
| Style: | 2-Storey |
| Exterior: | Brick Front |
| Garage Type: | Attached |
| (Parking/)Drive: | Private Do |
| Drive Parking Spaces: | 4 |
| Park #1 | |
| Parking Type: | Private Do |
| Park #2 | |
| Parking Type: | Private Do |
| Pool: | Inground |
| CAC Included: | N |
| Water Included: | N |
| Cabel TV Included: | N |
| Common Elements Included: | N |
| Heat Included: | N |
| Parking Included: | N |
| Condo Tax Included: | N |
| Building Insurance Included: | N |
| Fireplace/Stove: | Y |
| Heat Type: | Forced Air |
| Central Air Conditioning: | Central Air |
| Central Vac: | N |
| Laundry Level: | Syste |
| Ensuite Laundry: | F |
| Sewers: | Sewer |
$
%
Years
This calculator is for demonstration purposes only. Always consult a professional
financial advisor before making personal financial decisions.
| Although the information displayed is believed to be accurate, no warranties or representations are made of any kind. |
| RE/MAX REALTRON REALTY INC. |
|
|

HANIF ARKIAN
Broker
Dir:
416-871-6060
Bus:
416-798-7777
Fax:
905-660-5393
| Virtual Tour | Book Showing | Email a Friend |
Jump To:
At a Glance:
| Type: | Freehold - Detached |
| Area: | York |
| Municipality: | Vaughan |
| Neighbourhood: | West Woodbridge |
| Style: | 2-Storey |
| Tax: | $6,424.25 |
| Beds: | 4+2 |
| Baths: | 4 |
| Fireplace: | Y |
| Pool: | Inground |
Locatin Map:
Payment Calculator:

