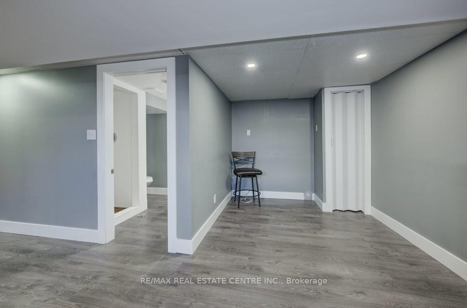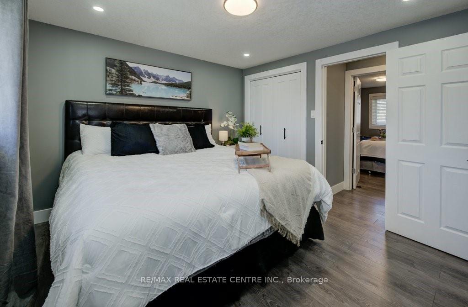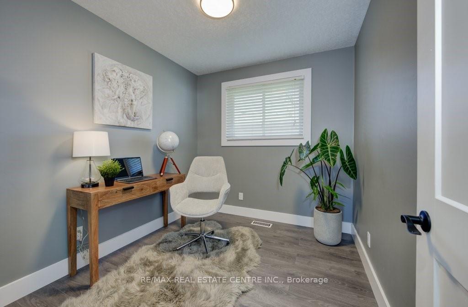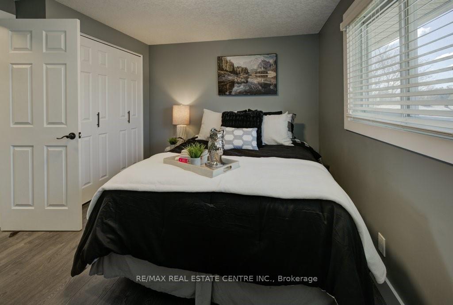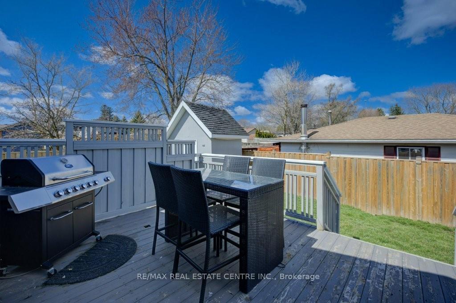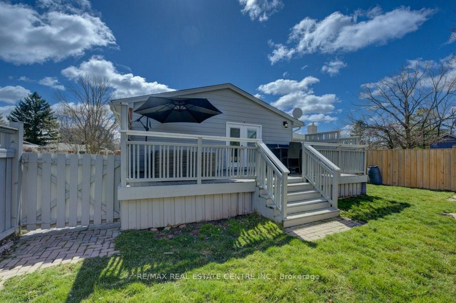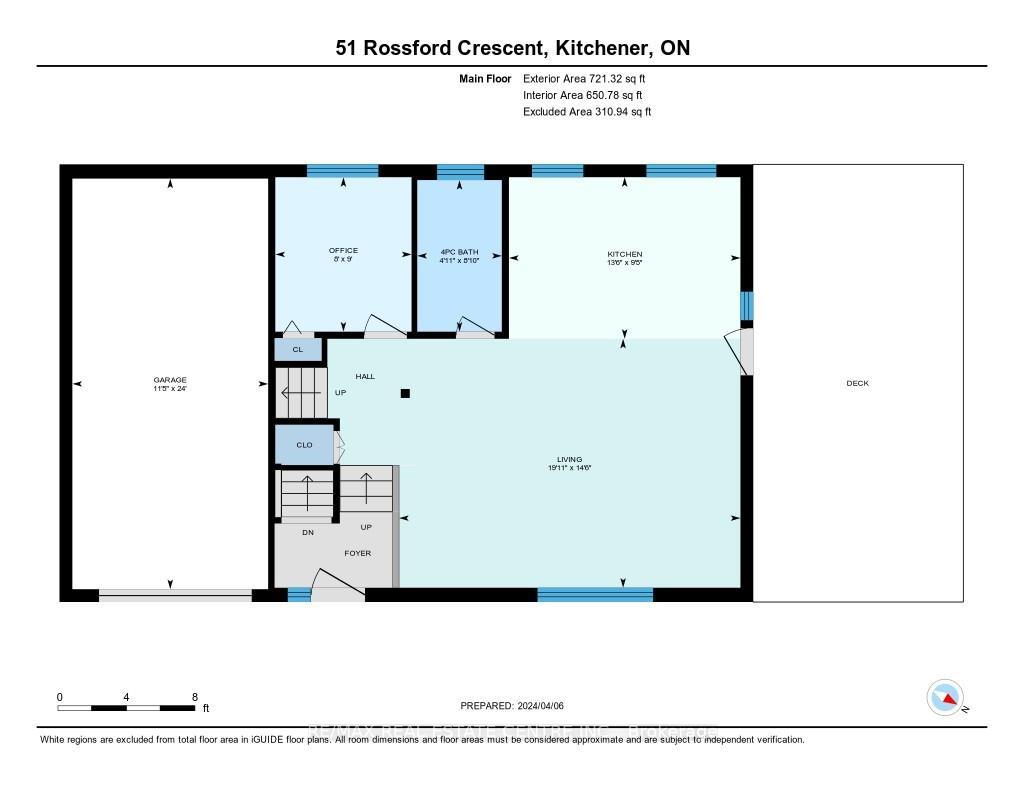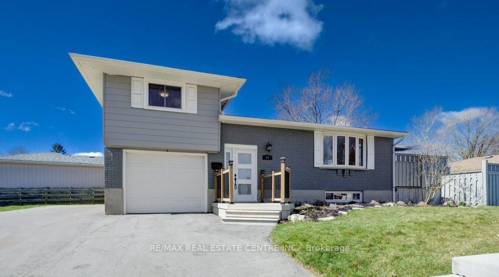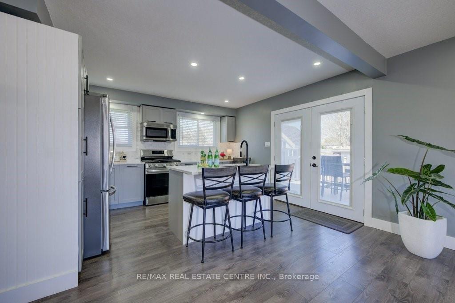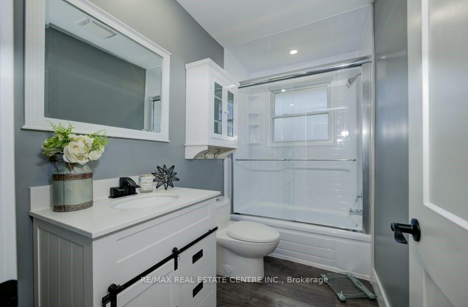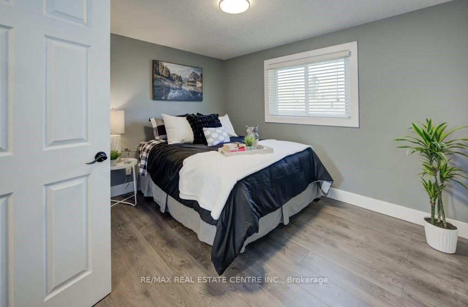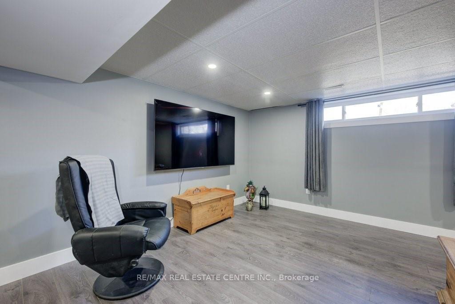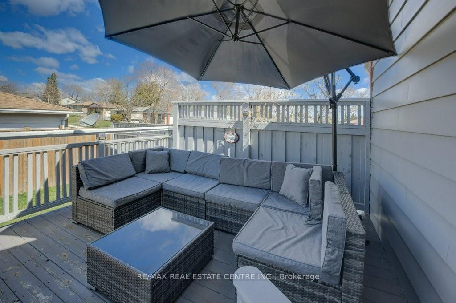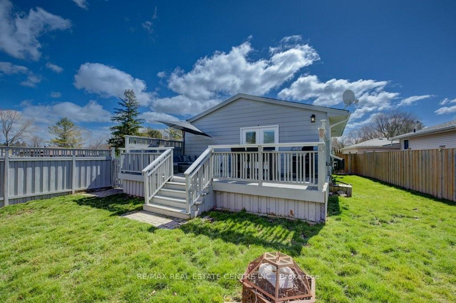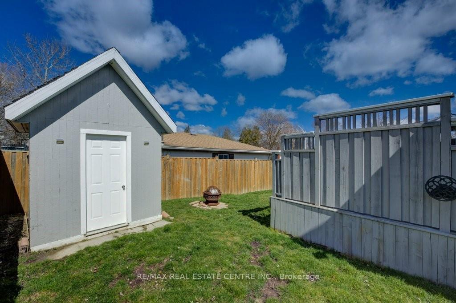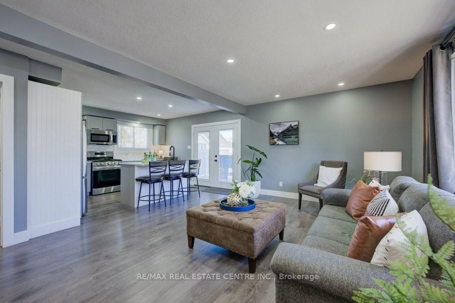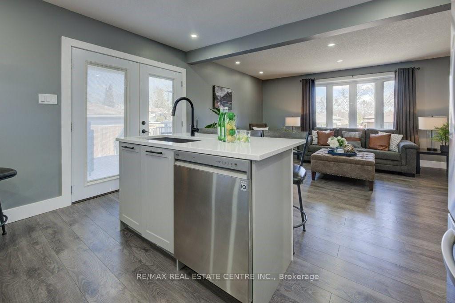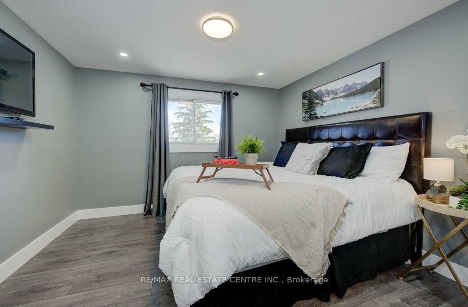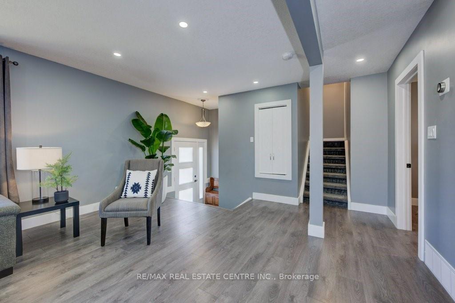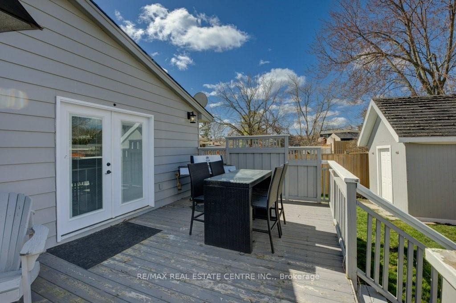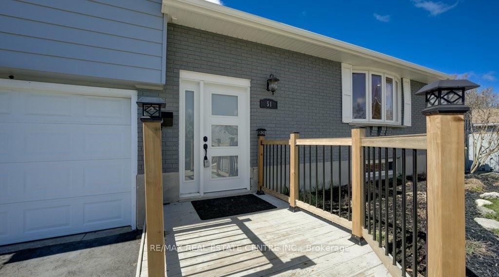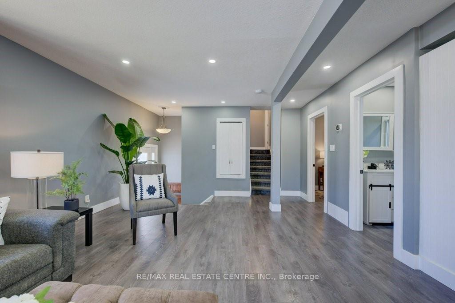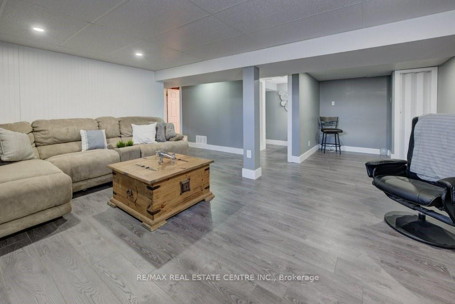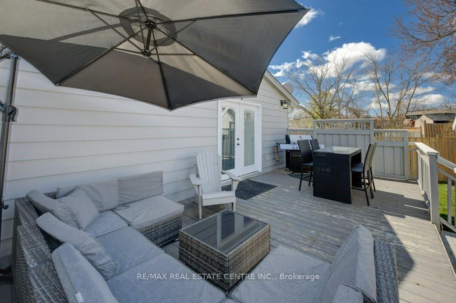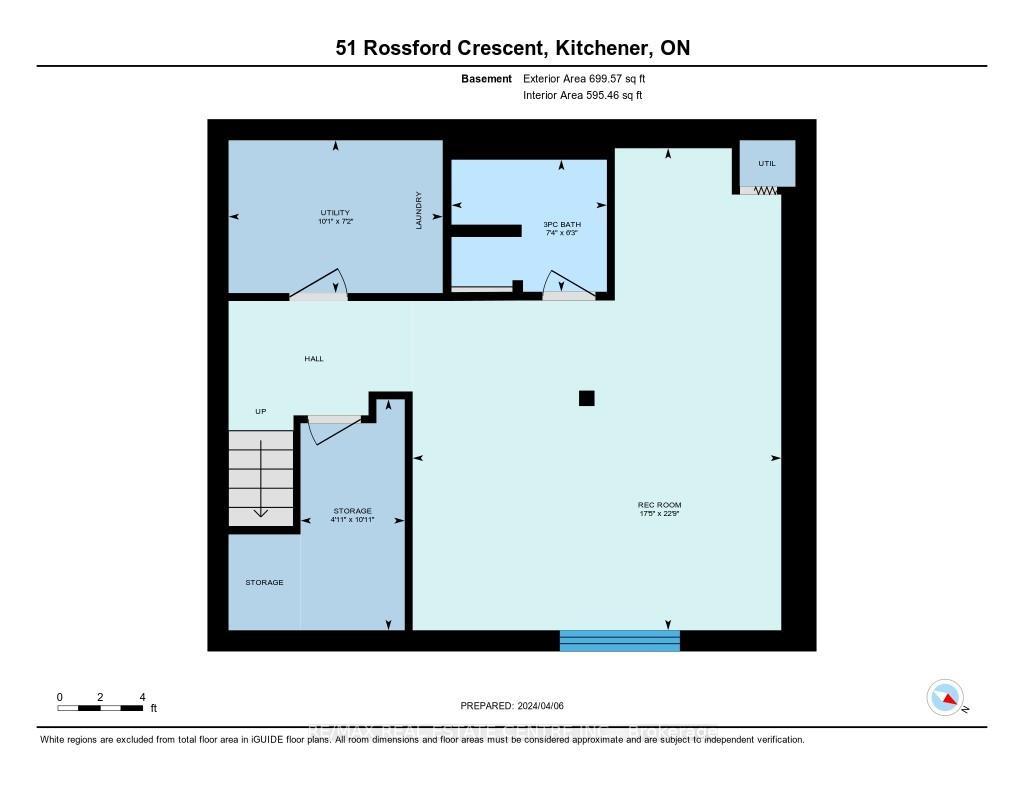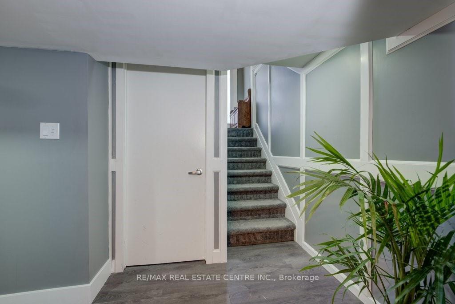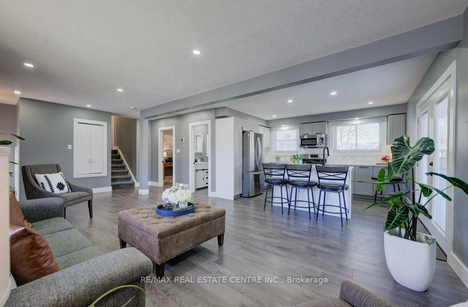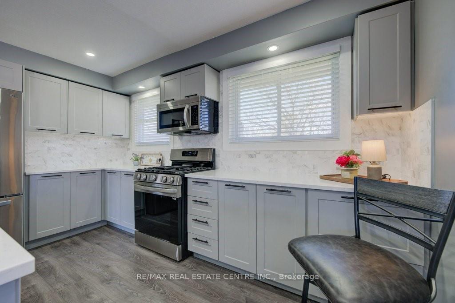$750,000
Available - For Sale
Listing ID: X12047253
51 Rossford Cres , Kitchener, N2M 2H8, Waterloo
| AAAA+, NICELY UPDATED INSIDE AND OUTSIDE WITH NEW HEAVY DUTY ASPHALT DRIVEWAY, that has room for an RV, Boat, 4 car+. This beautifully updated side split home is situated on a large corner lot, offering plenty of parking space, including room for an RV/boat and other vehicles on highway-grade heavy-weight asphalt. The interior showcases a newer chef's kitchen with stunning quartz countertops, stainless steel appliances (including a gas stove and built-in microwave), and Garden doors that lead out to the deck where you'll find a gas BBQ in the fenced yard perfect setup for outdoor entertaining. The open-concept living room features a large bay window, flooding the main floor with natural light. Additionally, there's a main floor bedroom that could easily double as a convenient home office space. Throughout the home, you'll find newer California ceilings, pot lights, flooring, and both interior and exterior doors, including the garage door. The basement is finished with a recreational room, complete with a corner rough-in designed for a wet bar, offering in-law potential. Updated central air conditioning system and gas furnace installed in 2019, as well as a water heater replaced in 2021, ensuring comfort and efficiency for years to come. Overall, this home offers modern amenities, ample space, and versatile living areas, making it an ideal choice for those seeking both comfort and style. |
| Price | $750,000 |
| Taxes: | $3564.00 |
| Assessment Year: | 2024 |
| Occupancy by: | Owner |
| Address: | 51 Rossford Cres , Kitchener, N2M 2H8, Waterloo |
| Directions/Cross Streets: | markwood/rossford |
| Rooms: | 9 |
| Bedrooms: | 3 |
| Bedrooms +: | 0 |
| Family Room: | F |
| Basement: | Finished |
| Level/Floor | Room | Length(ft) | Width(ft) | Descriptions | |
| Room 1 | Second | Primary B | 11.51 | 10.76 | |
| Room 2 | Second | Bedroom 2 | 11.51 | 10.59 | |
| Room 3 | Main | Bedroom 3 | 8.99 | 8 | |
| Room 4 | Main | Bathroom | 5.54 | 3.28 | 4 Pc Bath |
| Room 5 | Main | Kitchen | 13.48 | 9.41 | |
| Room 6 | Main | Living Ro | 19.91 | 14.5 | |
| Room 7 | Basement | Recreatio | 22.73 | 17.42 | |
| Room 8 | Basement | Bathroom | 3.28 | 3.28 | 3 Pc Bath |
| Room 9 | Basement | Laundry | 3.28 | 3.28 | |
| Room 10 | Basement | Utility R | 3.28 | 3.28 |
| Washroom Type | No. of Pieces | Level |
| Washroom Type 1 | 4 | Main |
| Washroom Type 2 | 3 | Lower |
| Washroom Type 3 | 0 | |
| Washroom Type 4 | 0 | |
| Washroom Type 5 | 0 |
| Total Area: | 0.00 |
| Property Type: | Detached |
| Style: | Sidesplit 3 |
| Exterior: | Aluminum Siding, Brick Front |
| Garage Type: | Attached |
| Drive Parking Spaces: | 6 |
| Pool: | None |
| CAC Included: | N |
| Water Included: | N |
| Cabel TV Included: | N |
| Common Elements Included: | N |
| Heat Included: | N |
| Parking Included: | N |
| Condo Tax Included: | N |
| Building Insurance Included: | N |
| Fireplace/Stove: | N |
| Heat Type: | Forced Air |
| Central Air Conditioning: | Central Air |
| Central Vac: | N |
| Laundry Level: | Syste |
| Ensuite Laundry: | F |
| Sewers: | Sewer |
$
%
Years
This calculator is for demonstration purposes only. Always consult a professional
financial advisor before making personal financial decisions.
| Although the information displayed is believed to be accurate, no warranties or representations are made of any kind. |
| RE/MAX REAL ESTATE CENTRE INC. |
|
|

HANIF ARKIAN
Broker
Dir:
416-871-6060
Bus:
416-798-7777
Fax:
905-660-5393
| Book Showing | Email a Friend |
Jump To:
At a Glance:
| Type: | Freehold - Detached |
| Area: | Waterloo |
| Municipality: | Kitchener |
| Neighbourhood: | Dufferin Grove |
| Style: | Sidesplit 3 |
| Tax: | $3,564 |
| Beds: | 3 |
| Baths: | 2 |
| Fireplace: | N |
| Pool: | None |
Locatin Map:
Payment Calculator:

