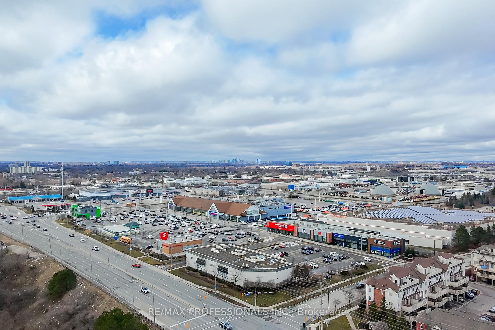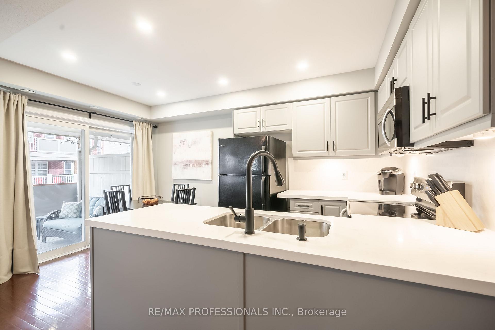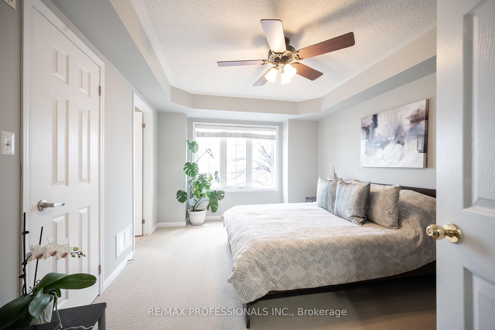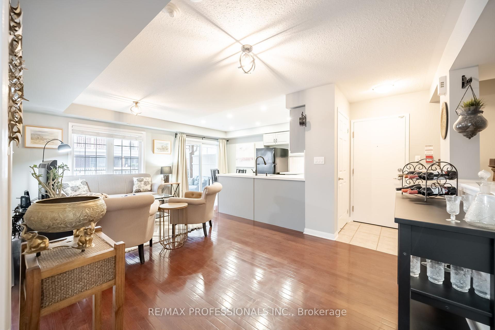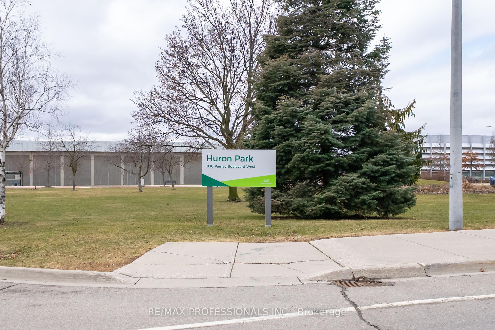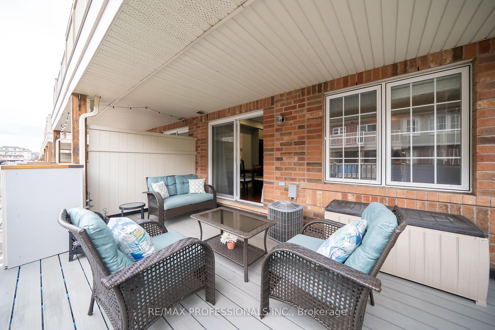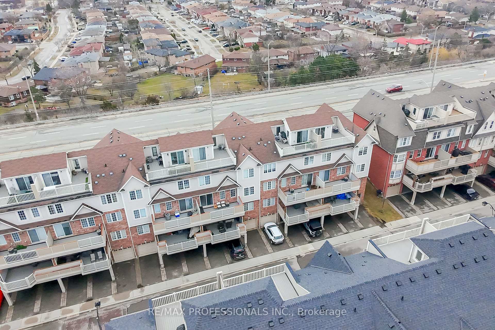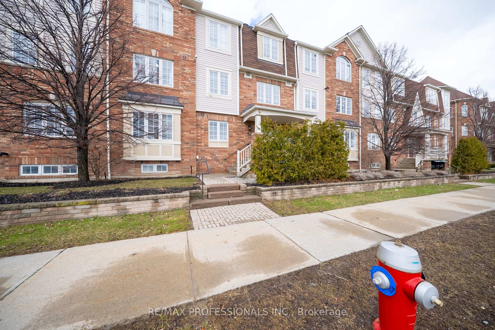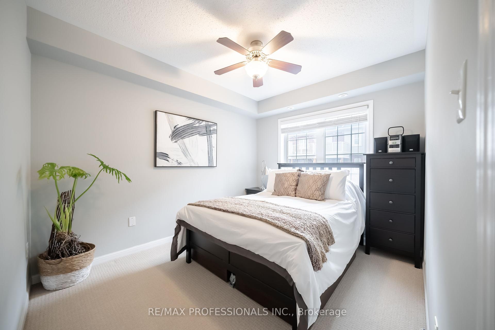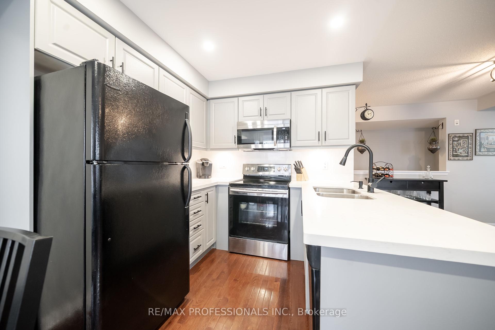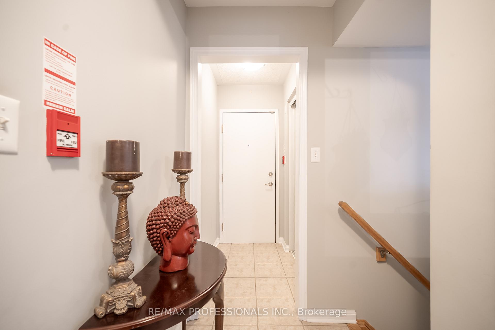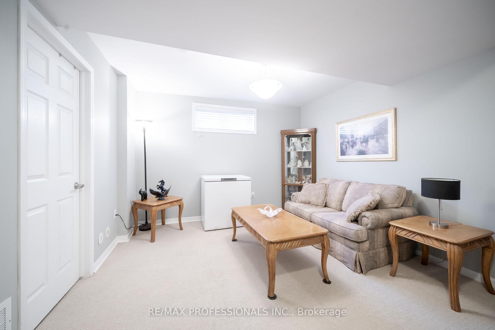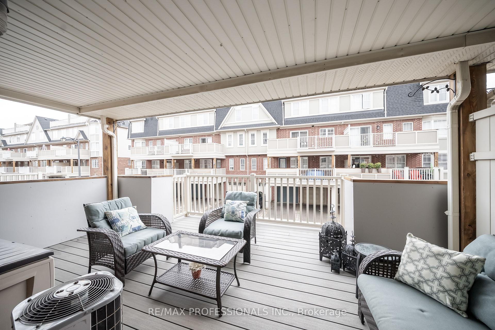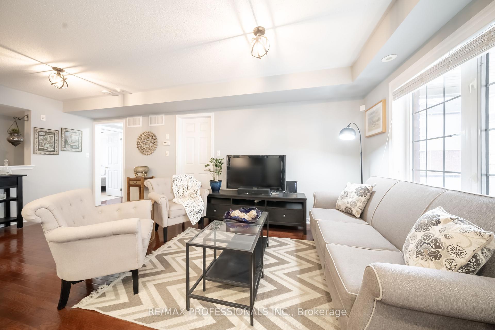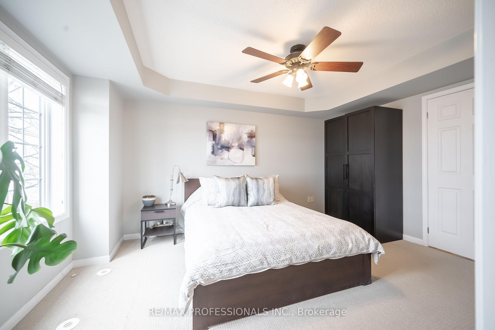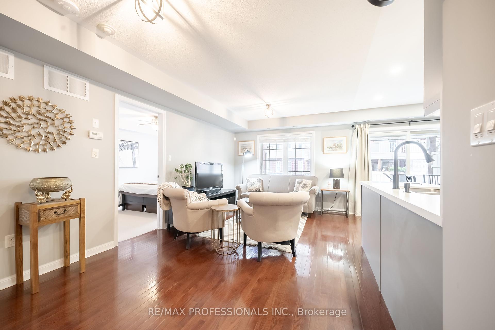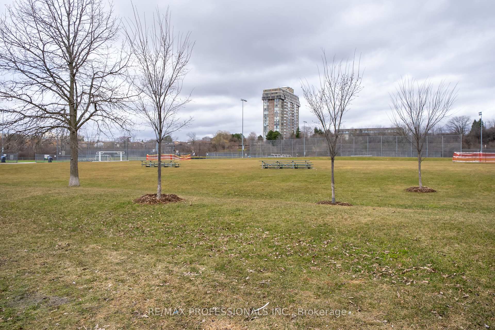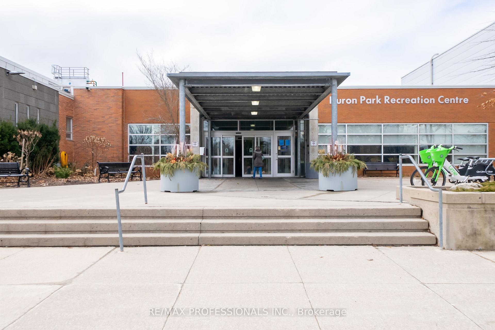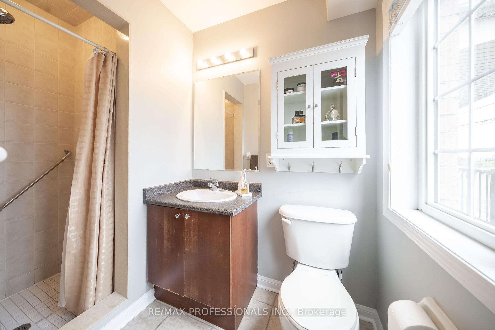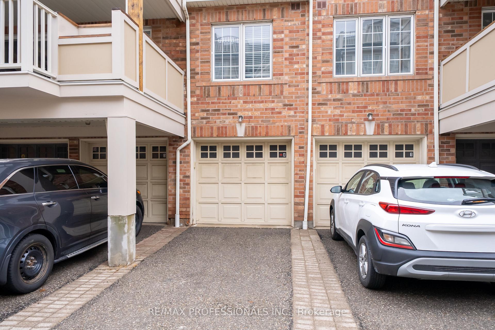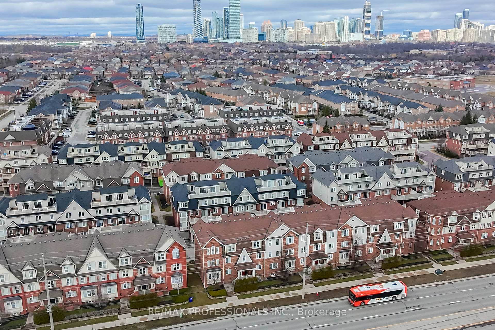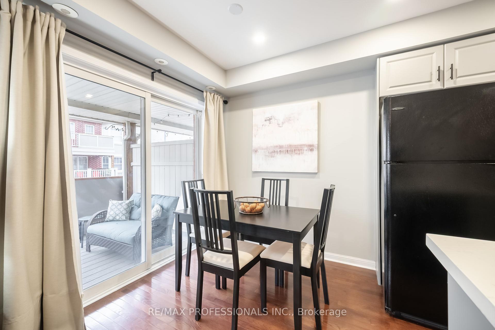$709,990
Available - For Sale
Listing ID: W12058902
619 Dundas Stre West , Mississauga, L5B 0B5, Peel
| Beautiful Updated 2 Level Townhome which includes 2 Bedrooms, 2 Washrooms, Open Concept Living, Modern Kitchen with Granite Countertops, High End Appliances that opens up to the large living and dining room that include a lot of natural sunlight Hardwood Flooring, Freshly painted. From the Kitchen walk out to an oversized balcony, perfect for entertaining, a morning coffee or enjoying a book on a sunny afternoon. The Primary Bedroom includes a large closet and a 3 Pc Ensuite. The Main Floor Family room is perfect for entertain and is one of the rare townhomes that has direct access to their garage. The complex is located in the popular neighbourhood of Cooksville and is a 1 min walk to park(s),splash pad & school. Walking distance to Huron Park Community Centre. 2 shopping plazas next door which include major stores, grocery, restaurants, Outside the townhome complex their is a bus stop to subway, Square One, Close to Fairview Go Train & HWY 5/403/QEW. |
| Price | $709,990 |
| Taxes: | $3180.74 |
| Occupancy by: | Owner |
| Address: | 619 Dundas Stre West , Mississauga, L5B 0B5, Peel |
| Postal Code: | L5B 0B5 |
| Province/State: | Peel |
| Directions/Cross Streets: | Mavis/Dundas |
| Level/Floor | Room | Length(ft) | Width(ft) | Descriptions | |
| Room 1 | Second | Living Ro | 10.43 | 20.17 | Combined w/Dining, Hardwood Floor, Window |
| Room 2 | Second | Dining Ro | 8.13 | 6.92 | Combined w/Living, W/O To Balcony, Hardwood Floor |
| Room 3 | Second | Kitchen | 8.13 | 7.58 | W/O To Balcony, Modern Kitchen, Open Concept |
| Room 4 | Second | Breakfast | 7.15 | 8 | W/O To Balcony, Hardwood Floor, Open Concept |
| Room 5 | Second | Primary B | 11.15 | 15.42 | 3 Pc Ensuite, Walk-In Closet(s), Window |
| Room 6 | Second | Bedroom 2 | 9.09 | 12.37 | Window, Closet |
| Room 7 | Main | Family Ro | 11.71 | 13.78 | Access To Garage, Window |
| Room 8 | Main | Laundry | 7.68 | 8.13 |
| Washroom Type | No. of Pieces | Level |
| Washroom Type 1 | 3 | Second |
| Washroom Type 2 | 4 | Second |
| Washroom Type 3 | 0 | |
| Washroom Type 4 | 0 | |
| Washroom Type 5 | 0 |
| Total Area: | 0.00 |
| Washrooms: | 2 |
| Heat Type: | Forced Air |
| Central Air Conditioning: | Central Air |
$
%
Years
This calculator is for demonstration purposes only. Always consult a professional
financial advisor before making personal financial decisions.
| Although the information displayed is believed to be accurate, no warranties or representations are made of any kind. |
| RE/MAX PROFESSIONALS INC. |
|
|

HANIF ARKIAN
Broker
Dir:
416-871-6060
Bus:
416-798-7777
Fax:
905-660-5393
| Virtual Tour | Book Showing | Email a Friend |
Jump To:
At a Glance:
| Type: | Com - Condo Townhouse |
| Area: | Peel |
| Municipality: | Mississauga |
| Neighbourhood: | Cooksville |
| Style: | Stacked Townhous |
| Tax: | $3,180.74 |
| Maintenance Fee: | $415.73 |
| Beds: | 2+1 |
| Baths: | 2 |
| Fireplace: | N |
Locatin Map:
Payment Calculator:

