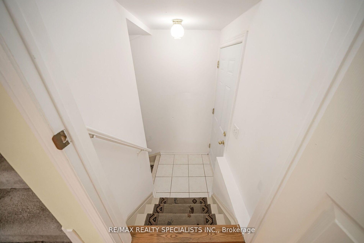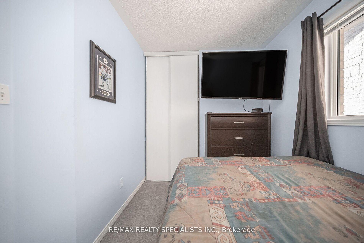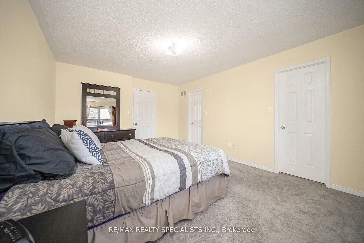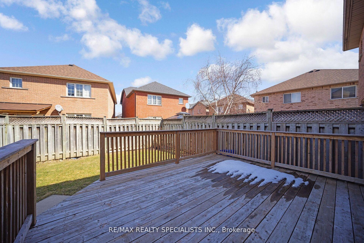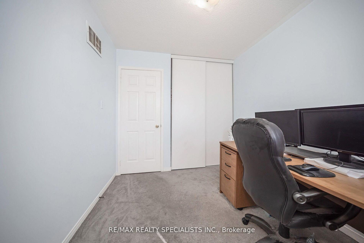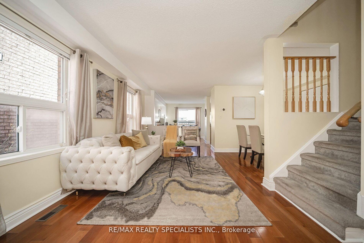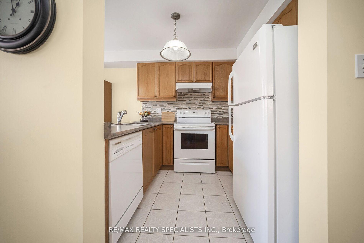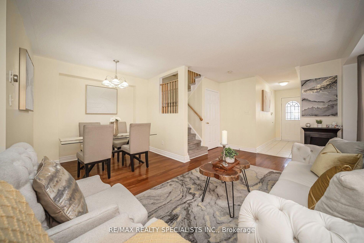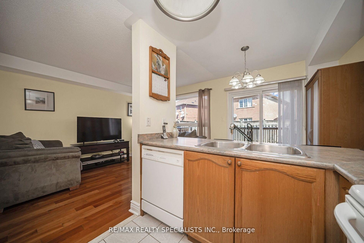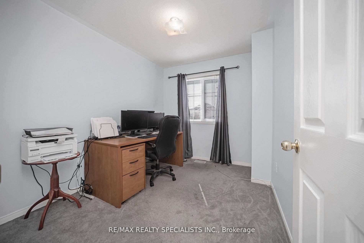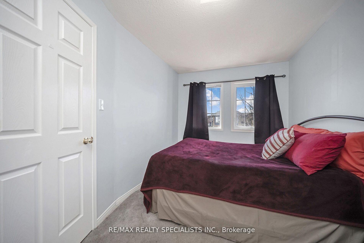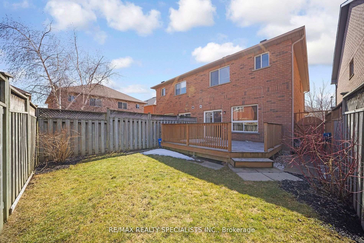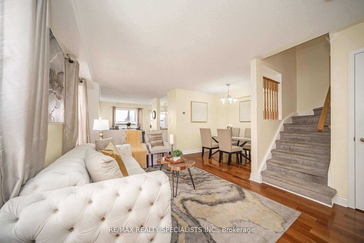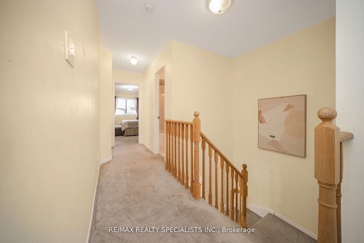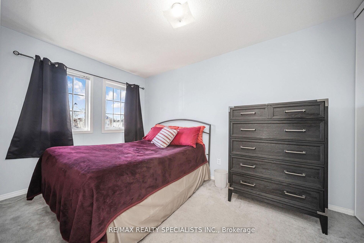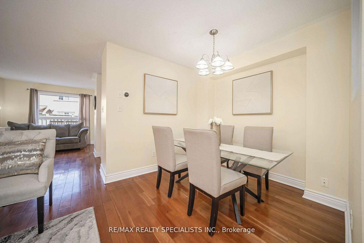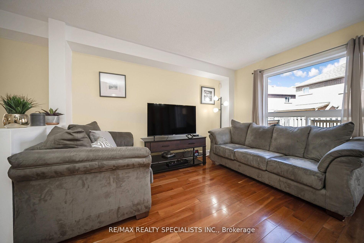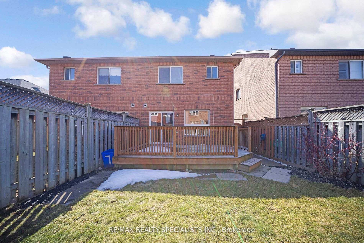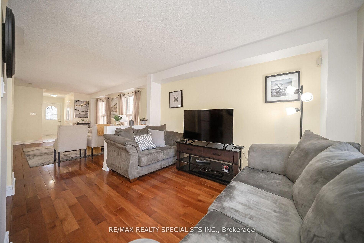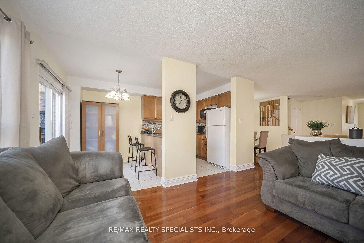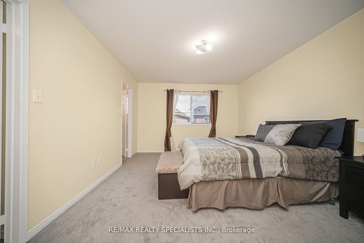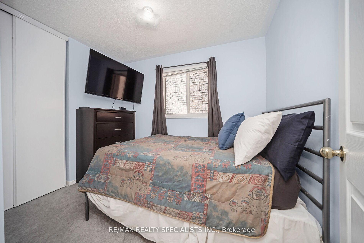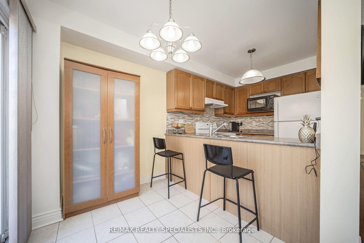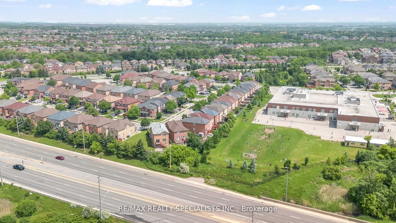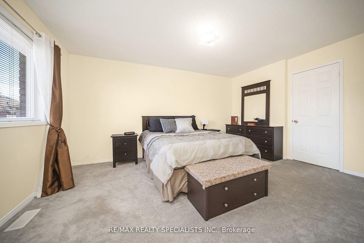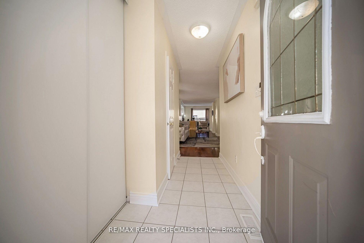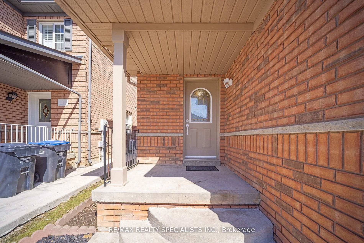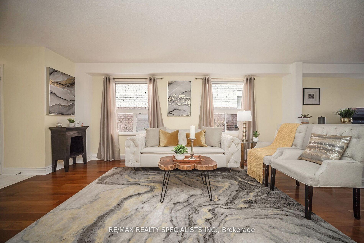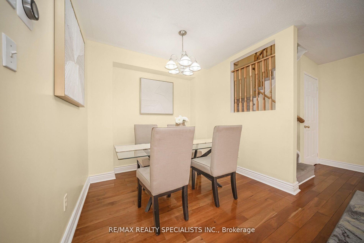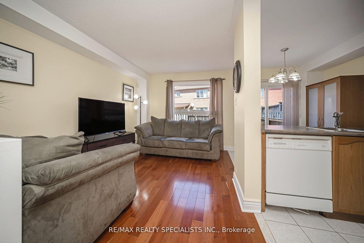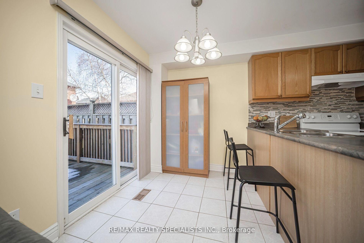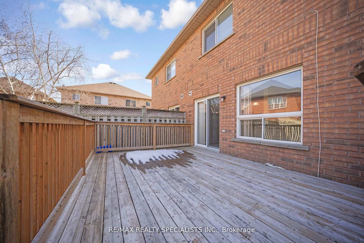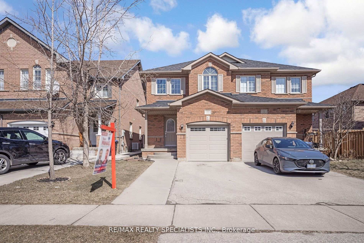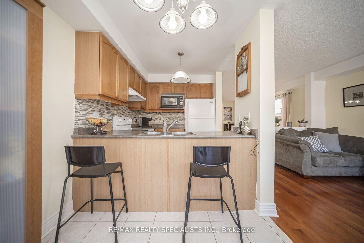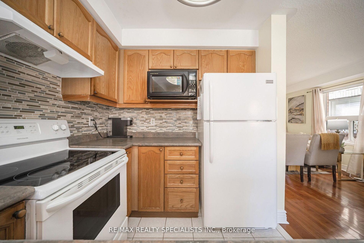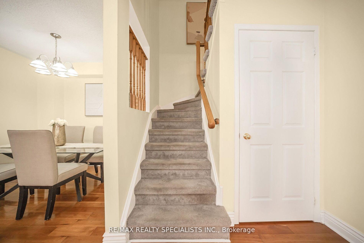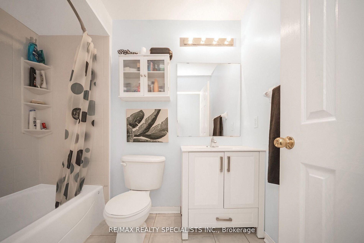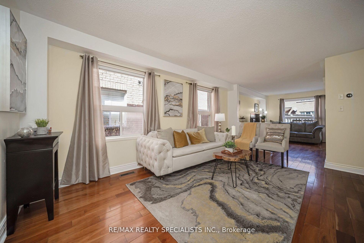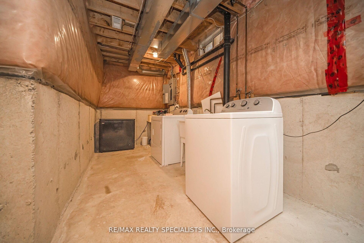$829,000
Available - For Sale
Listing ID: W12058903
7 Blairwood Cour , Brampton, L6P 1B5, Peel
| Nestled in the sought-after Vales of Castelmore community, this well- maintained 4-bedroom semi sits on a quiet cul-de-sac. Step inside to discover a spacious open-concept layout featuring an eat-in kitchen with a walkout to the backyard deck, a combined living and dining area, and a separate family room. The primary bedroom boasts a walk-in closet and a 4-piece ensuite with an oversized soaker tub. Large Windows flood the home with natural light throughout the day. The expansive unfinished basement offers endless potential for customization. Enjoy fantastic curb appeal with a cement walkway, a welcoming deck entrance, a hardwood deck in the backyard, and lush landscaping with mature tress and shrubs. Recent Upgrades Include Roof (2018), AC(2023), Furnace (2018), Conveniently located near shopping plazas, schools, park, public transit and major highways. |
| Price | $829,000 |
| Taxes: | $5113.65 |
| Occupancy by: | Owner |
| Address: | 7 Blairwood Cour , Brampton, L6P 1B5, Peel |
| Directions/Cross Streets: | Airport & Humberwest / Sandalwood |
| Rooms: | 10 |
| Bedrooms: | 4 |
| Bedrooms +: | 0 |
| Family Room: | T |
| Basement: | Unfinished, Full |
| Level/Floor | Room | Length(ft) | Width(ft) | Descriptions | |
| Room 1 | Main | Foyer | 10.99 | 4.1 | Double Closet, Ceramic Floor, Overlooks Family |
| Room 2 | Main | Sitting | 16.1 | 8.99 | Access To Garage, Overlooks Dining, Large Window |
| Room 3 | Main | Dining Ro | 8.59 | 7.87 | Hardwood Floor, Formal Rm, Overlooks Family |
| Room 4 | Main | Family Ro | 12.2 | 9.58 | Hardwood Floor, Overlooks Backyard, Large Window |
| Room 5 | Main | Kitchen | 14.76 | 7.08 | W/O To Deck, B/I Bar, B/I Appliances |
| Room 6 | Main | Powder Ro | 5.08 | 2.07 | 2 Pc Bath, Ceramic Sink, Ceramic Floor |
| Room 7 | Second | Primary B | 15.48 | 11.91 | Walk-In Bath, Walk-In Closet(s), Large Window |
| Room 8 | Second | Other | 10.5 | 4.1 | 4 Pc Ensuite, W/W Closet, Large Window |
| Room 9 | Second | Bedroom 2 | 12.1 | 8.4 | Closet, Large Window, Broadloom |
| Room 10 | Second | Bedroom 3 | 9.12 | 8.3 | Closet, Large Window, Broadloom |
| Room 11 | Second | Bedroom 4 | 9.09 | 7.18 | Closet, Large Window, Broadloom |
| Room 12 | Second | Bathroom | 7.08 | 5.22 | 4 Pc Bath, Ceiling Fan(s), Soaking Tub |
| Washroom Type | No. of Pieces | Level |
| Washroom Type 1 | 2 | Main |
| Washroom Type 2 | 4 | Second |
| Washroom Type 3 | 3 | Second |
| Washroom Type 4 | 0 | |
| Washroom Type 5 | 0 |
| Total Area: | 0.00 |
| Property Type: | Semi-Detached |
| Style: | 2-Storey |
| Exterior: | Brick |
| Garage Type: | Attached |
| (Parking/)Drive: | Private |
| Drive Parking Spaces: | 3 |
| Park #1 | |
| Parking Type: | Private |
| Park #2 | |
| Parking Type: | Private |
| Pool: | None |
| CAC Included: | N |
| Water Included: | N |
| Cabel TV Included: | N |
| Common Elements Included: | N |
| Heat Included: | N |
| Parking Included: | N |
| Condo Tax Included: | N |
| Building Insurance Included: | N |
| Fireplace/Stove: | N |
| Heat Type: | Forced Air |
| Central Air Conditioning: | Central Air |
| Central Vac: | N |
| Laundry Level: | Syste |
| Ensuite Laundry: | F |
| Sewers: | None |
$
%
Years
This calculator is for demonstration purposes only. Always consult a professional
financial advisor before making personal financial decisions.
| Although the information displayed is believed to be accurate, no warranties or representations are made of any kind. |
| RE/MAX REALTY SPECIALISTS INC. |
|
|

HANIF ARKIAN
Broker
Dir:
416-871-6060
Bus:
416-798-7777
Fax:
905-660-5393
| Virtual Tour | Book Showing | Email a Friend |
Jump To:
At a Glance:
| Type: | Freehold - Semi-Detached |
| Area: | Peel |
| Municipality: | Brampton |
| Neighbourhood: | Vales of Castlemore |
| Style: | 2-Storey |
| Tax: | $5,113.65 |
| Beds: | 4 |
| Baths: | 3 |
| Fireplace: | N |
| Pool: | None |
Locatin Map:
Payment Calculator:

