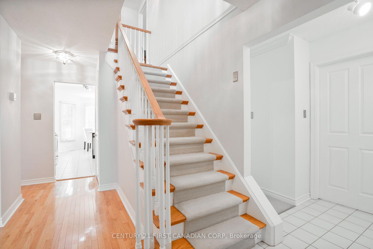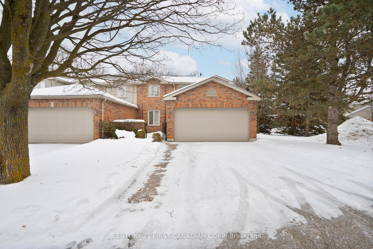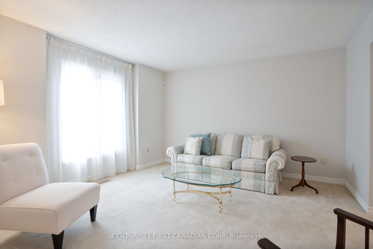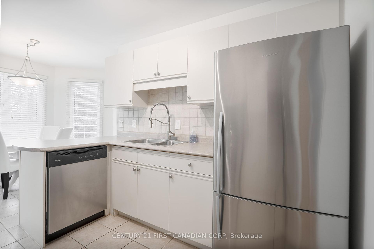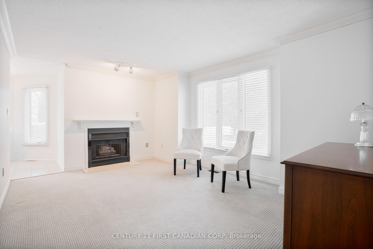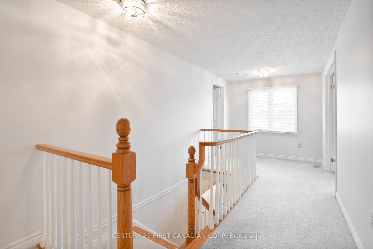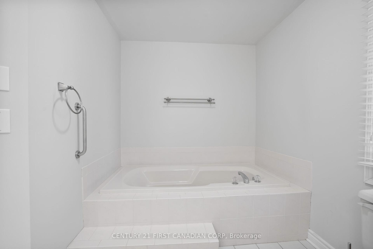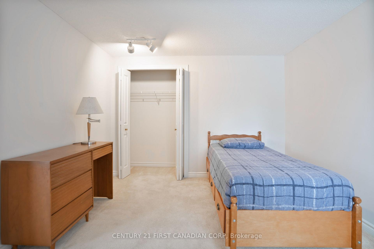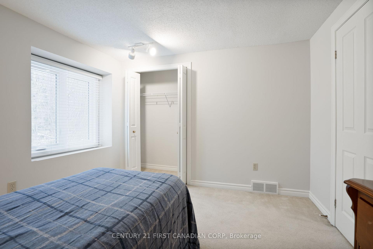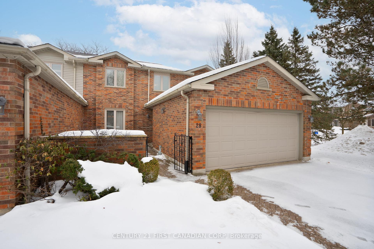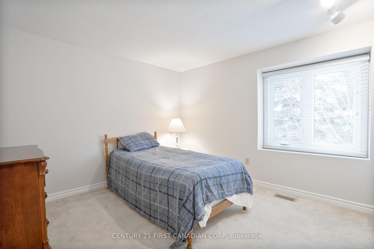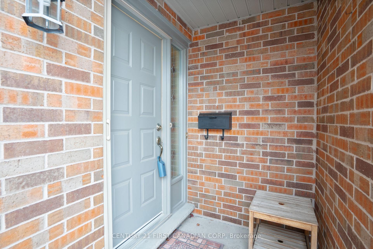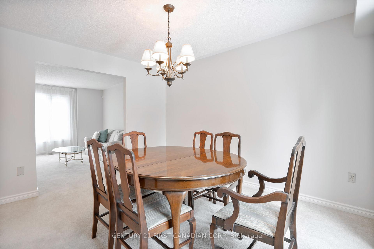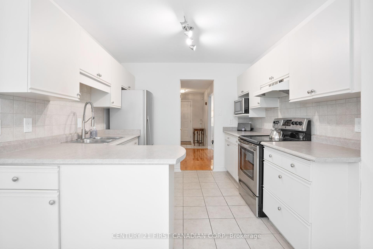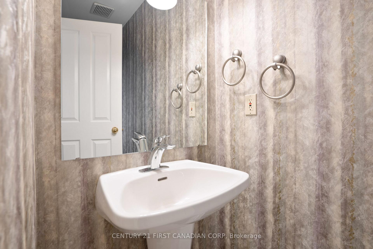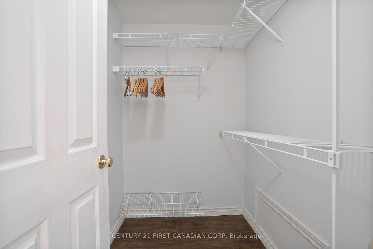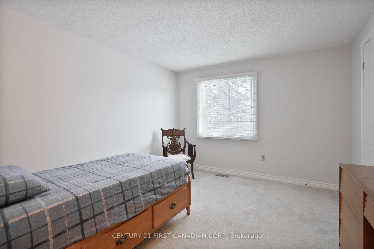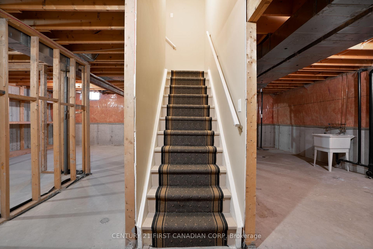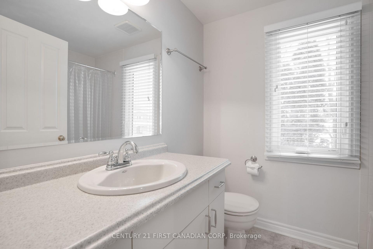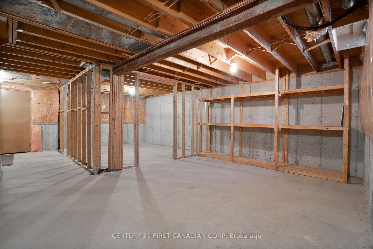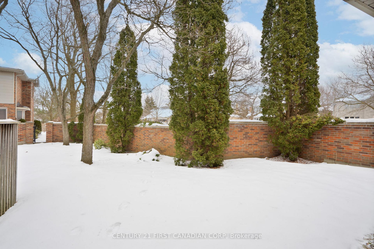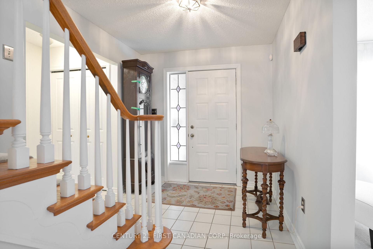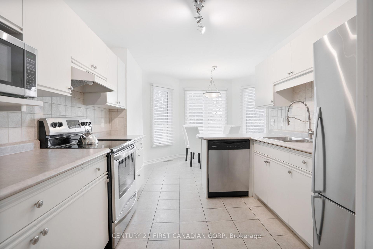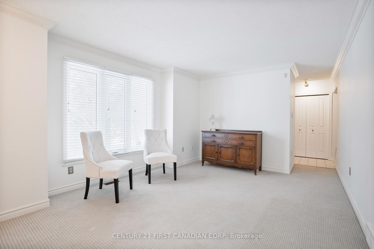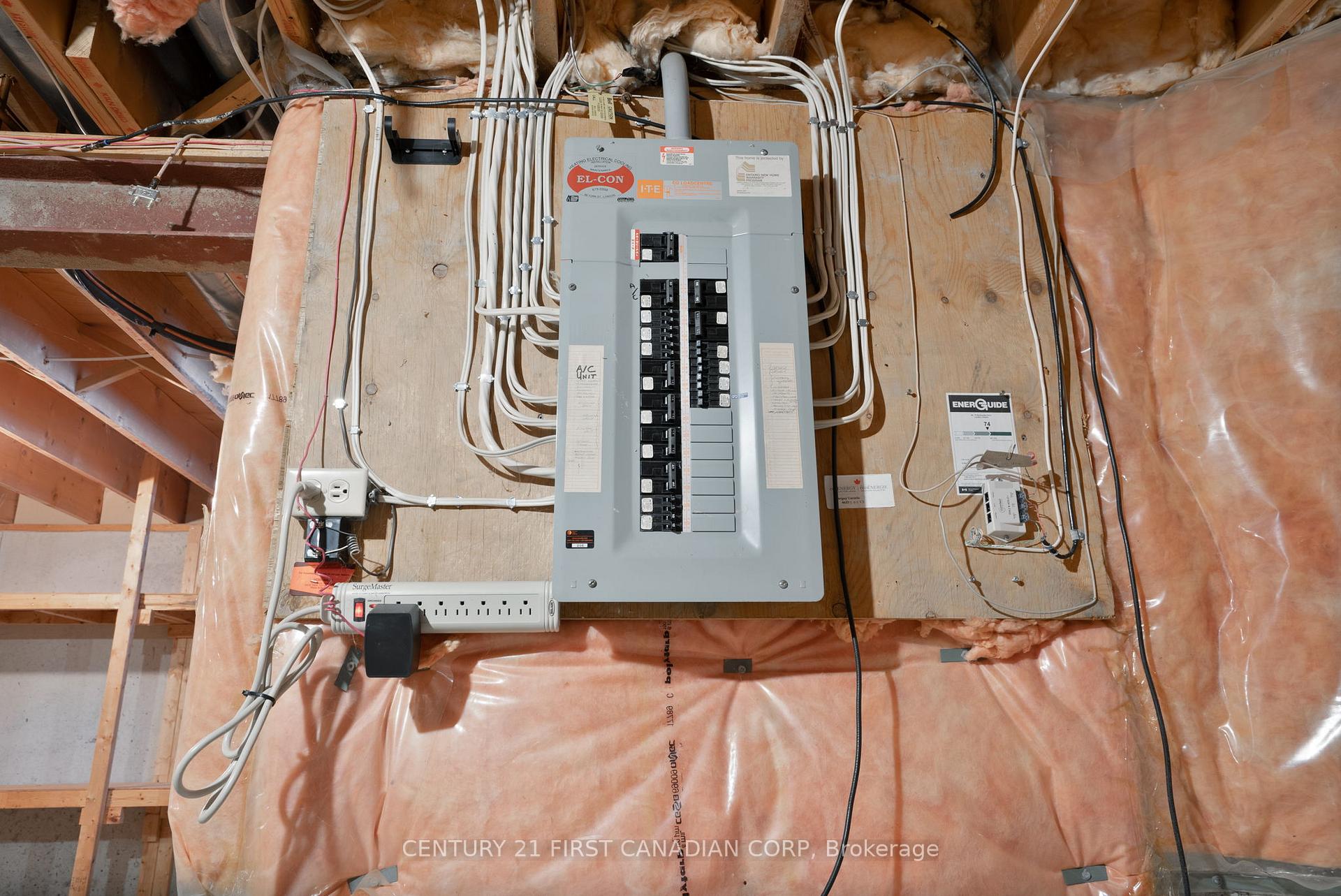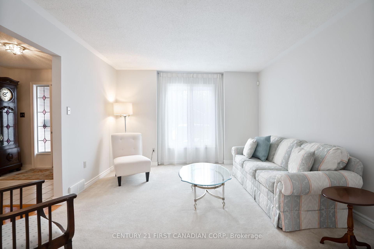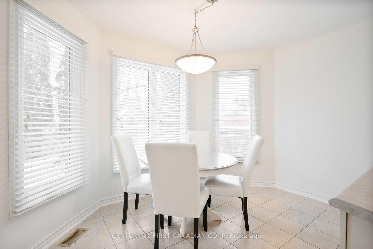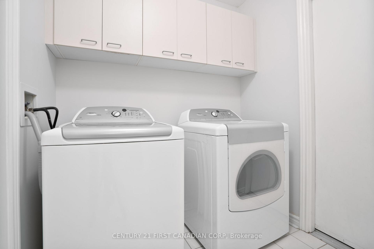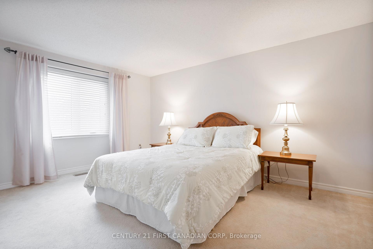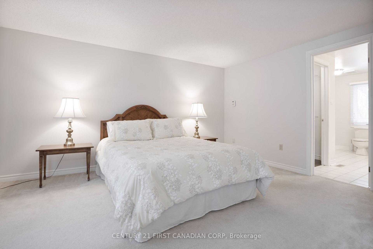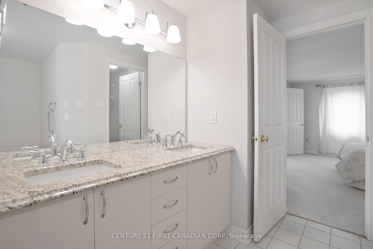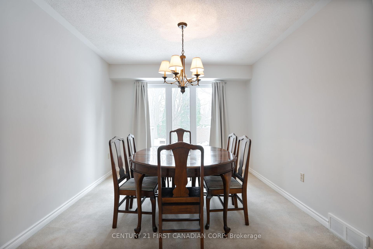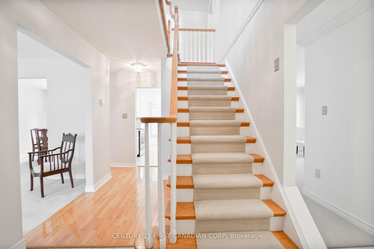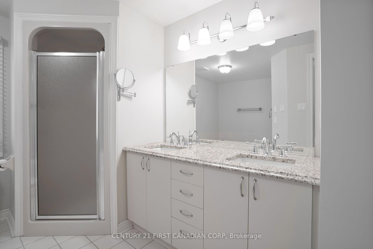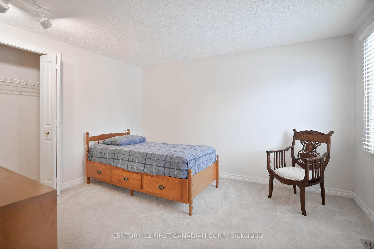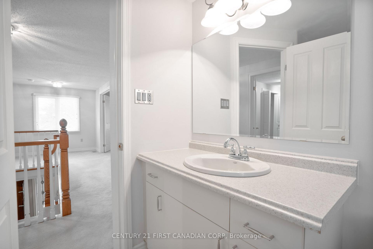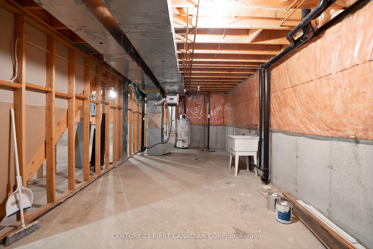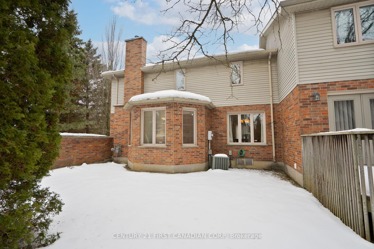$559,900
Available - For Sale
Listing ID: X11975727
70 Sunnyside Driv , London, N5X 3W4, Middlesex
| Nestled in the sought-after Masonville area, this charming 2-storey, 1,895 sq. ft. end-unit condo offers privacy, space, and convenience. Built in 1989, this well-maintained home features an all-brick exterior with some vinyl siding, a double-wide brick driveway, and an attached 2-car garage. The large front courtyard is perfect for outdoor entertaining, complete with a gas BBQ hookup. Situated on a quiet street with visitor parking nearby, this home is ideal for those seeking a peaceful setting. This home features a spacious living and dining room, while the bright kitchen boasts stainless steel appliances and a dinette with plenty of natural light. A generous family room with a gas fireplace provides a warm retreat. The main floor also includes a two-piece bath, laundry room with newer washer/dryer, and direct garage access. A wide hallway leads to three well-sized bedrooms. The primary suite impresses with a walk-in closet and a spacious 5-piece ensuite featuring a soaker tub, separate shower, and double sinks. A 4-piece main bath serves the additional bedrooms. The unfinished basement offers endless possibilities, with a roughed-in bath, built-in shelving, and stud walls already in place. Other features include a 100-amp electrical panel, sump pump and rented hot water heater. Central air conditioning ensures year-round comfort. Dont miss this opportunity to own a spacious, well-located condo in one of Londons most desirable neighbourhoods! |
| Price | $559,900 |
| Taxes: | $4232.00 |
| Occupancy by: | Vacant |
| Address: | 70 Sunnyside Driv , London, N5X 3W4, Middlesex |
| Postal Code: | N5X 3W4 |
| Province/State: | Middlesex |
| Directions/Cross Streets: | North Centre Road |
| Level/Floor | Room | Length(ft) | Width(ft) | Descriptions | |
| Room 1 | Main | Living Ro | 12.99 | 12 | |
| Room 2 | Main | Dining Ro | 12.99 | 10.59 | |
| Room 3 | Main | Breakfast | 12 | 8 | |
| Room 4 | Main | Kitchen | 9.51 | 8.99 | |
| Room 5 | Main | Family Ro | 15.97 | 10.99 | |
| Room 6 | Second | Primary B | 14.5 | 12 | |
| Room 7 | Second | Bedroom 2 | 10.99 | 10.99 | |
| Room 8 | Second | Bedroom 3 | 11.81 | 10.99 | |
| Room 9 | Main | Laundry | |||
| Room 10 | Main | Foyer |
| Washroom Type | No. of Pieces | Level |
| Washroom Type 1 | 2 | Main |
| Washroom Type 2 | 5 | Second |
| Washroom Type 3 | 4 | Second |
| Washroom Type 4 | 0 | |
| Washroom Type 5 | 0 |
| Total Area: | 0.00 |
| Approximatly Age: | 31-50 |
| Washrooms: | 3 |
| Heat Type: | Forced Air |
| Central Air Conditioning: | Central Air |
| Elevator Lift: | False |
$
%
Years
This calculator is for demonstration purposes only. Always consult a professional
financial advisor before making personal financial decisions.
| Although the information displayed is believed to be accurate, no warranties or representations are made of any kind. |
| CENTURY 21 FIRST CANADIAN CORP |
|
|

HANIF ARKIAN
Broker
Dir:
416-871-6060
Bus:
416-798-7777
Fax:
905-660-5393
| Book Showing | Email a Friend |
Jump To:
At a Glance:
| Type: | Com - Condo Townhouse |
| Area: | Middlesex |
| Municipality: | London |
| Neighbourhood: | North G |
| Style: | 2-Storey |
| Approximate Age: | 31-50 |
| Tax: | $4,232 |
| Maintenance Fee: | $617 |
| Beds: | 3 |
| Baths: | 3 |
| Fireplace: | Y |
Locatin Map:
Payment Calculator:

